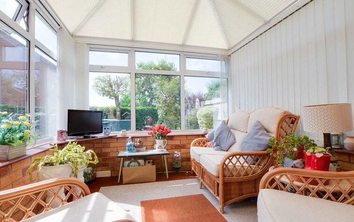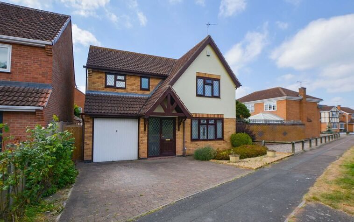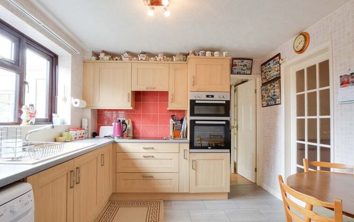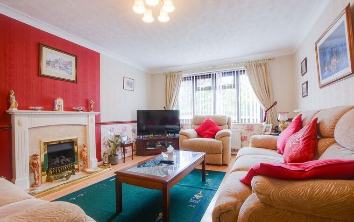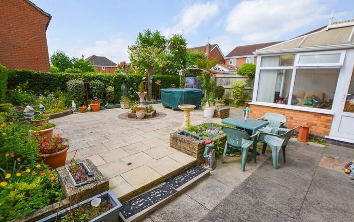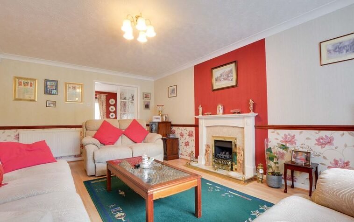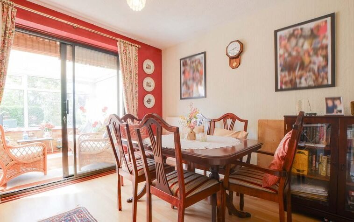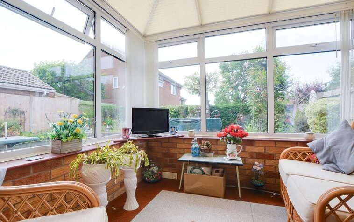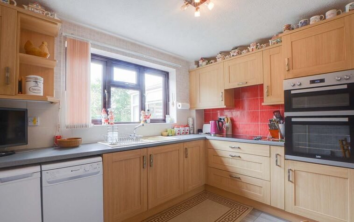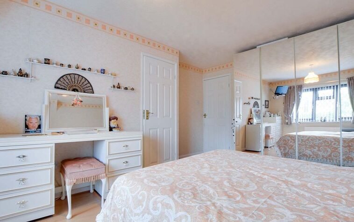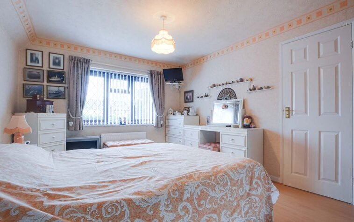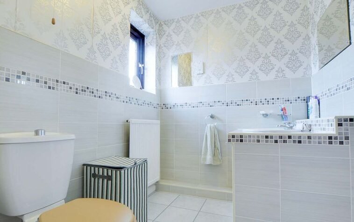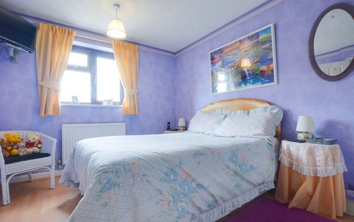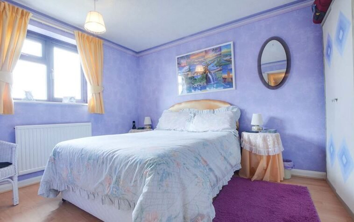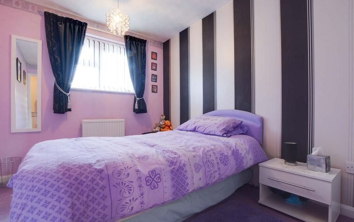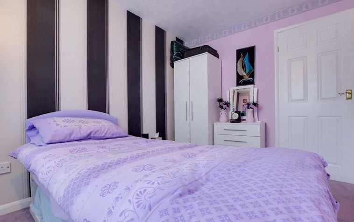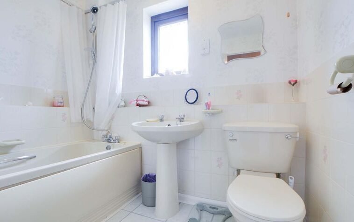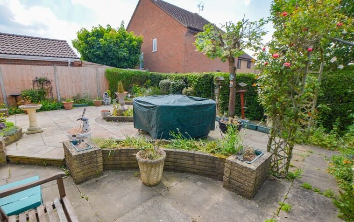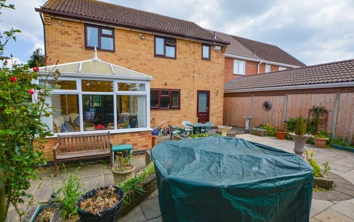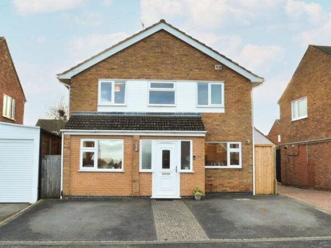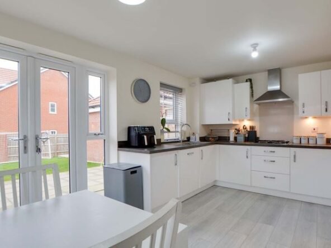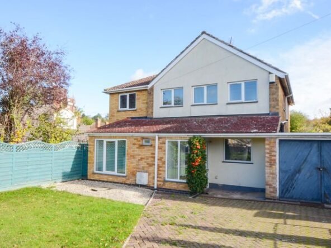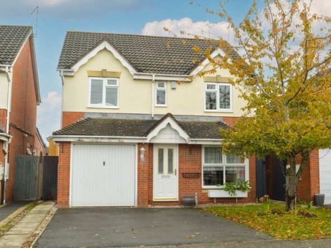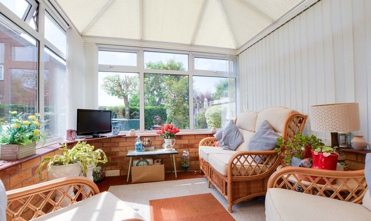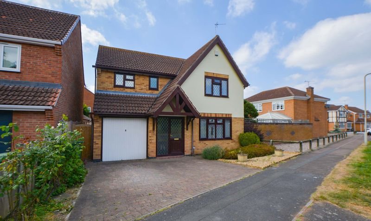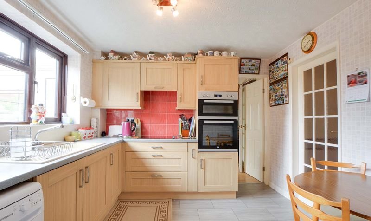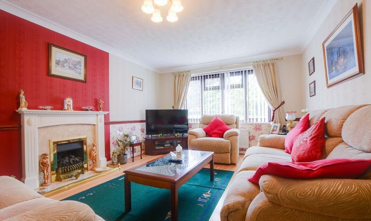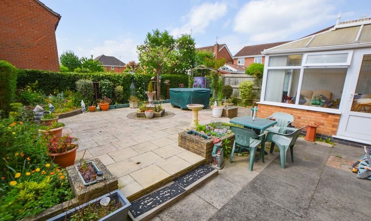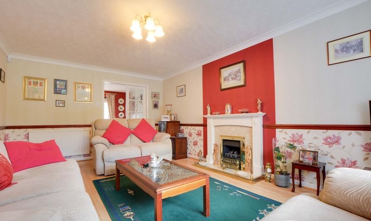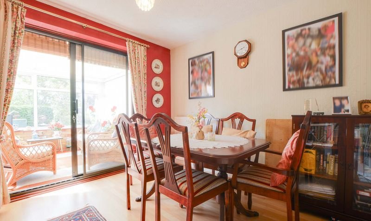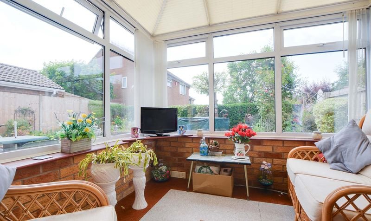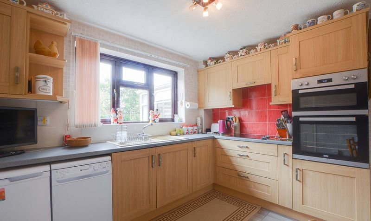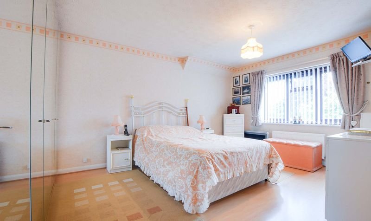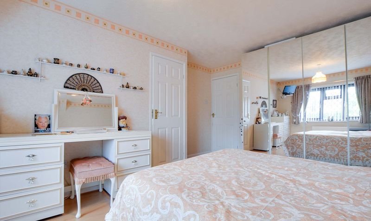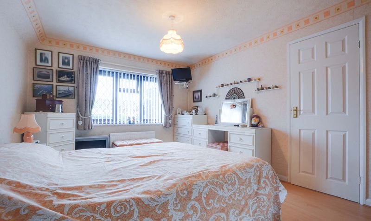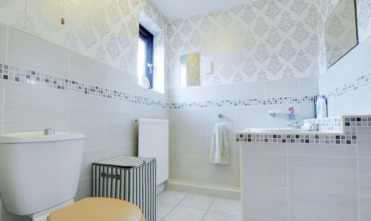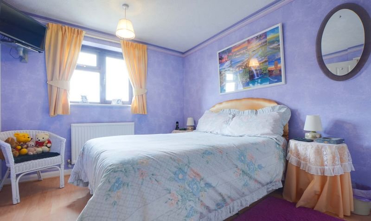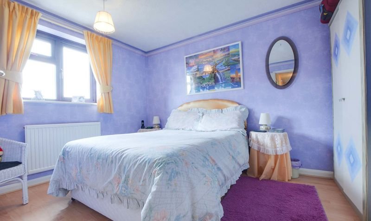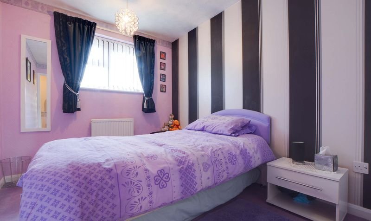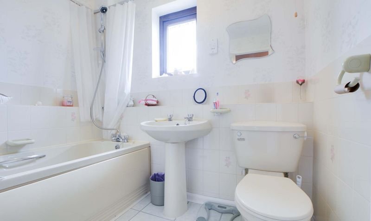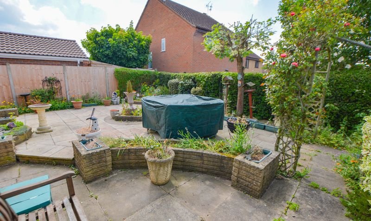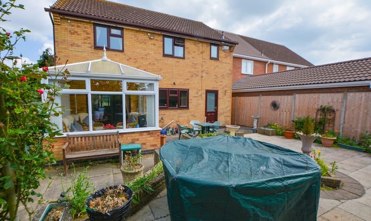Burnham Drive, Whetstone, Leicester
- Detached House
- 2
- 4
- 2
- Driveway, Garage
- 138
- E
- Council Tax Band
- 1970 - 1990
- Property Built (Approx)
Broadband Availability
Description
Located on Burnham Drive within the south Leicester suburb of Whetstone is this detached family home providing great accommodation over two floors. Accommodation includes a double glazed entrance porch leading to an entrance hall, lounge with French doors to the dining room, conservatory, kitchen and utility room along with a ground floor WC. The first floor has four bedrooms, principal with en-suite and a family bathroom. Outside enjoys a low maintenance front garden with driveway and garage, and a well established rear garden. Viewing is recommended.
The property is well placed for everyday amenities and services, including Badger Brook Primary School, and a range of local shops and restaurants to include Aldi supermarket. Further amenities are also found further afield in Blaby or Fosse Retail Park, with access to Junction 21, M1 & M69 or Meridian Leisure Park. Local bus links are also within easy reach, giving access to Leicester City Centre with its professional quarters and London Road Train Station.
Entrance Porch
Leading to entrance hall.
Entrance Hall
With double glazed window and door to the front elevation, wood effect floor, stairs to first floor, radiator with cover.
Lounge (17′ 5″ x 11′ 8″ (5.32m x 3.56m))
With double glazed window to the front elevation, wood effect floor, chimney breast with living flame gas fire, marble inset and hearth, ceiling coving, dado rail, TV point, radiator, French doors leading to dining room.
Dining Room (10′ 1″ x 9′ 9″ (3.07m x 2.98m))
With double glazed patio doors to conservatory, wood effect floor, radiator, door leading to kitchen.
Conservatory (9′ 3″ x 8′ 4″ (2.81m x 2.54m))
A double glazed conservatory with double glazed door to rear garden, TV point.
Kitchen Diner (10′ 11″ x 10′ 0″ (3.32m x 3.06m))
With double glazed window to the rear elevation, ceramic tiled floor, a range of wall and base units with work surface over, sink, drainer and mixer tap, inset four ring electric ceramic hob, double oven extractor hood, plumbing for dishwasher, radiator, door to utility room.
Utility Room (6′ 9″ x 5′ 2″ (2.06m x 1.58m))
With double glazed door to rear garden, wall and base unit with work surface over, plumbing for washing machine, space for fridge, wall mounted boiler, door to ground floor WC.
Ground Floor WC
With double glazed window to the side elevation, low-level WC, wash hand basin with storage below, radiator.
First Floor Landing
With loft access.
Bedroom One (15′ 7″ x 10′ 9″ (4.74m x 3.27m))
With double glazed window to the front elevation, wood effect laminate floor, TV point, radiator, door to en-suite shower room.
En-Suite Shower Room (7′ 3″ x 5′ 9″ (2.22m x 1.76m))
Measurement plus shower recess. With double glazed window to the front elevation, ceramic tiled floor, shower cubicle, low-level WC, wash hand basin with storage below, part tiled walls, shaver point, radiator.
Bedroom Two (12′ 3″ x 9′ 7″ (3.73m x 2.91m))
With double glazed window to the rear elevation, wood effect laminate floor, radiator.
Bedroom Three (11′ 8″ x 8′ 0″ (3.55m x 2.44m))
With double glazed window to the front elevation, radiator.
Bedroom Four (9′ 1″ x 7′ 0″ (2.76m x 2.13m))
With double glazed window to the rear elevation, radiator.
Bathroom (7′ 5″ x 7′ 0″ (2.27m x 2.13m))
With double glazed window to the rear elevation, bath with mixer shower tap, shower curtain and rail, low-level WC, wash hand basin, part tiled walls, tiled floor, radiator.
Property Documents
Local Area Information
360° Virtual Tour
Schedule a Tour
Energy Rating
- Energy Performance Rating: D
- :
- EPC Current Rating: 65.0
- EPC Potential Rating: 81.0
- A
- B
- C
-
| Energy Rating DD
- E
- F
- G
- H

