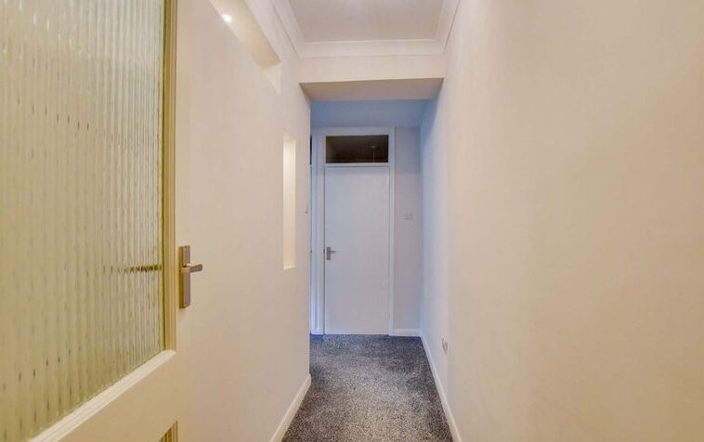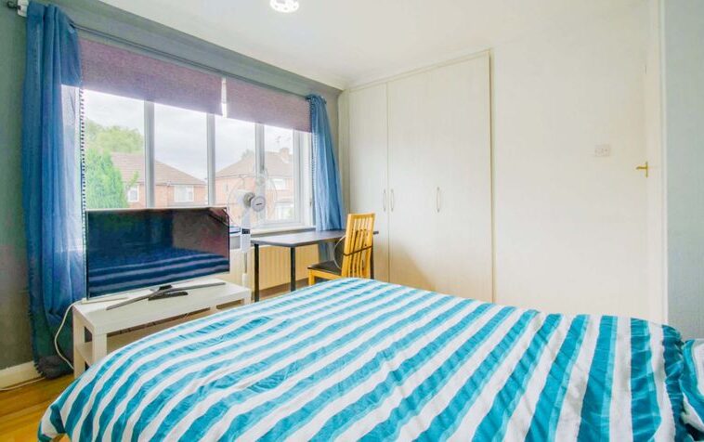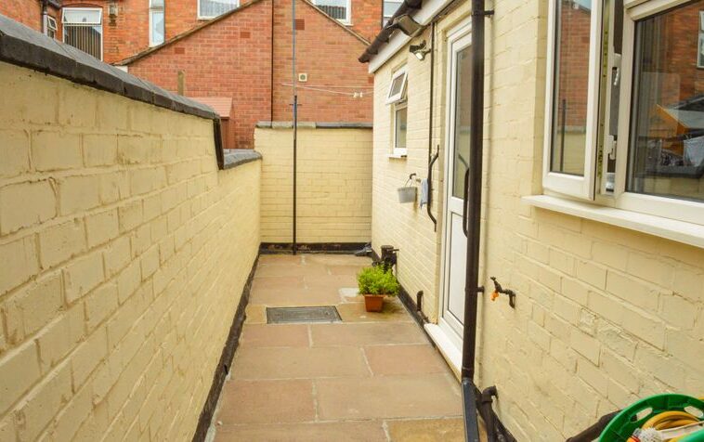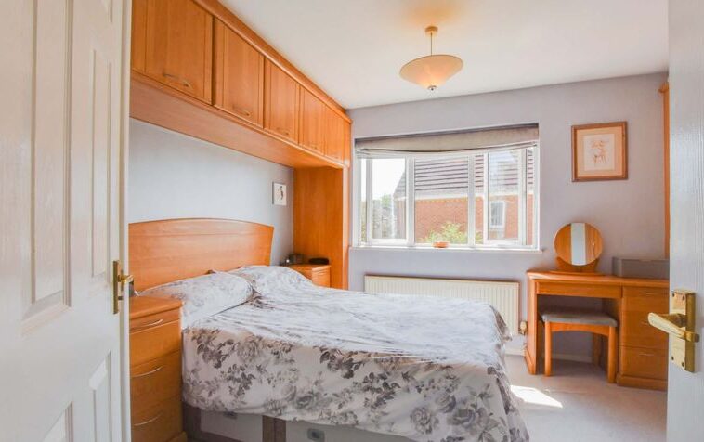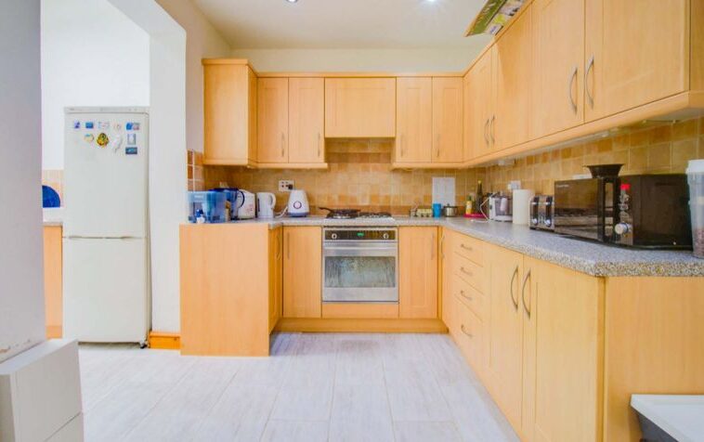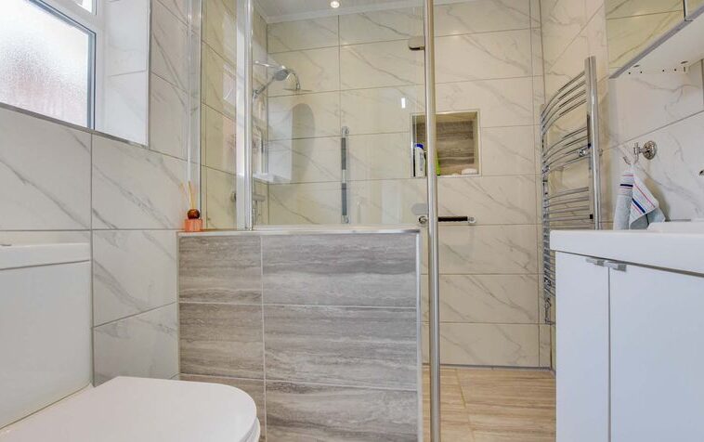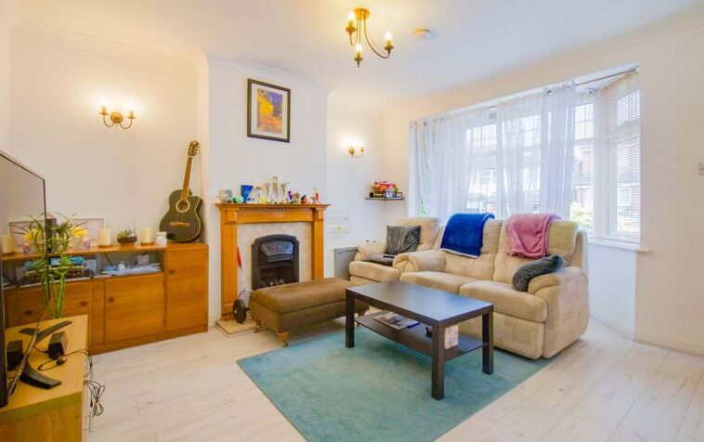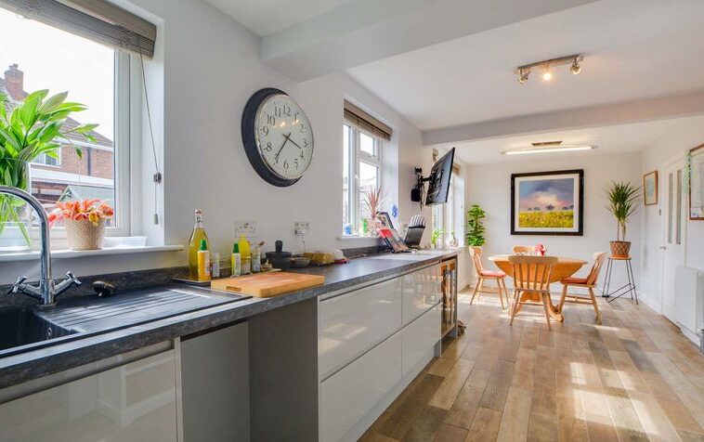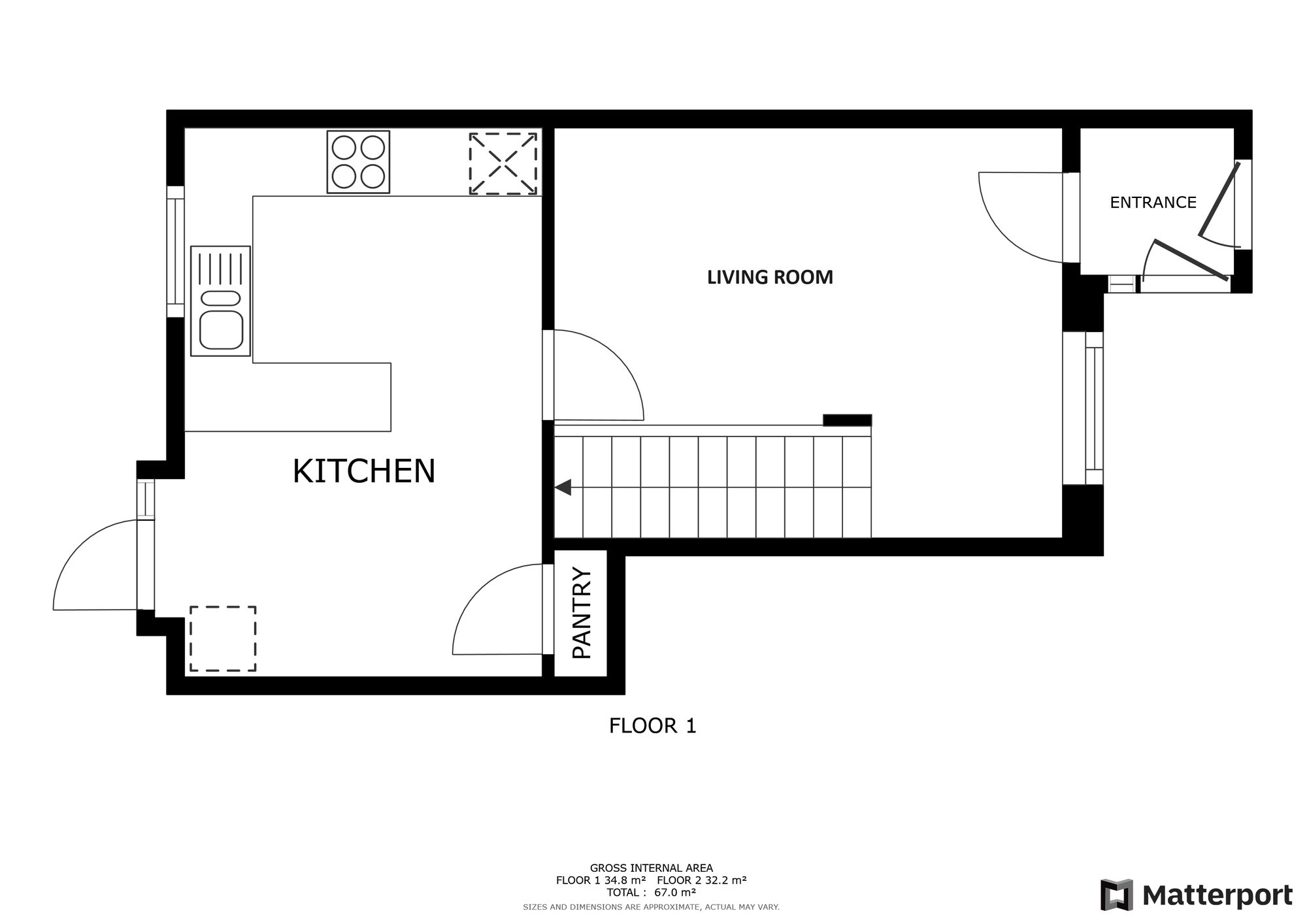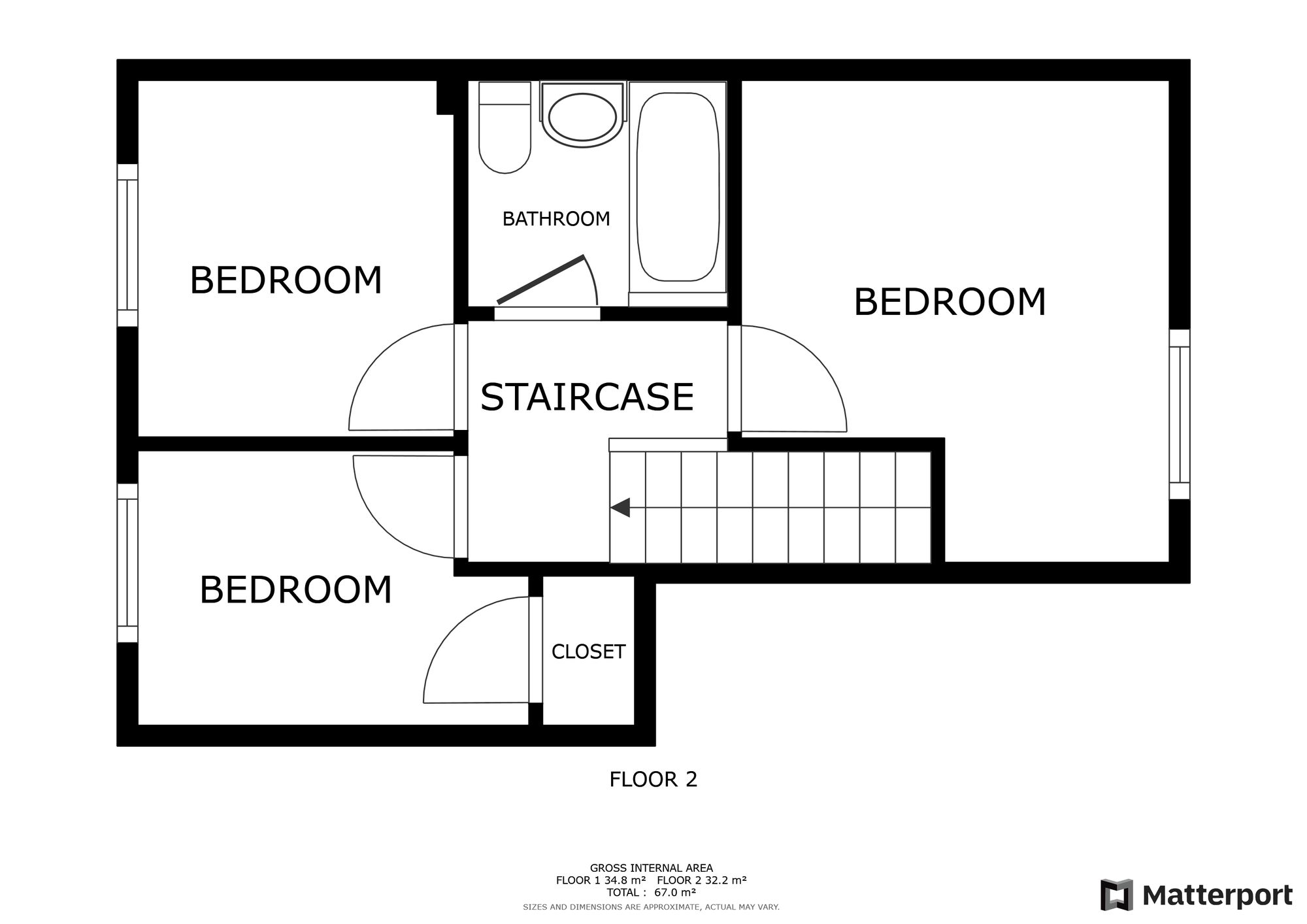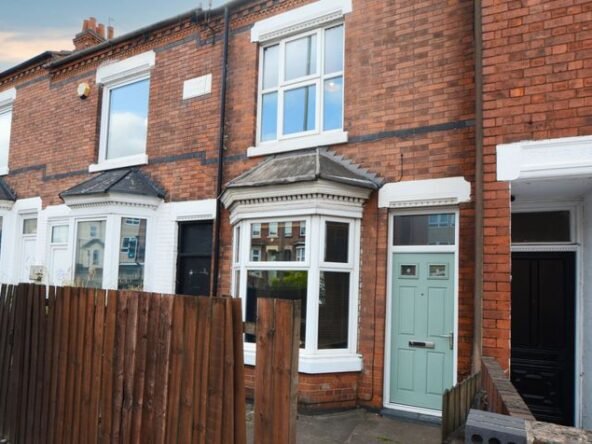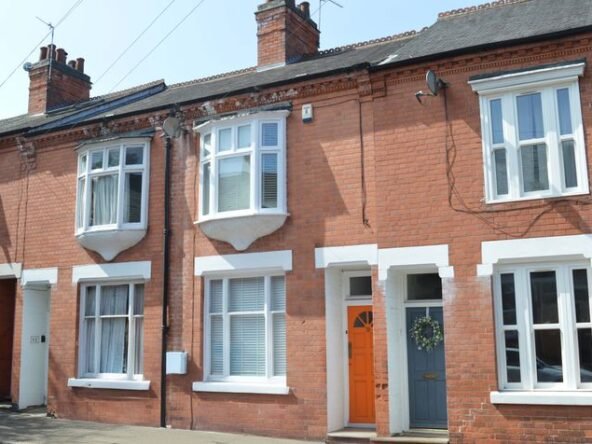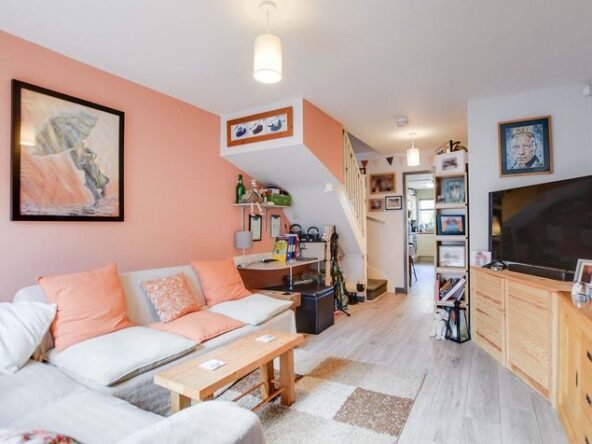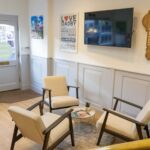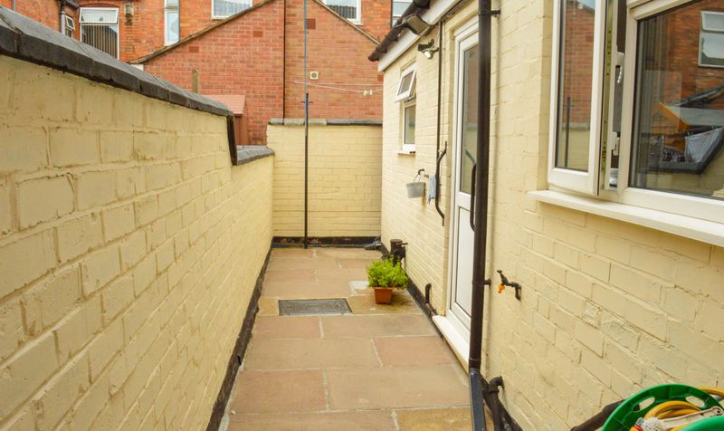Burton Close, Oadby, Leicester
- Terraced House
- 1
- 3
- 1
- Allocated parking
- B
- Council Tax Band
- 1970 - 1990
- Property Built (Approx)
Broadband Availability
Description
Knightsbridge Estate Agents are delighted to present this three-bedroom terrace home in the residential suburb of Oadby available with no upward chain. The property has a modern feel throughout and would make an ideal investment purchase or first-time purchase. The home has an entrance porch, lounge, kitchen diner, three bedrooms and a family bathroom. Outside, the property has a charming kerb appeal with a small front garden and a low-maintenance rear garden. To discover more about this home contact the Oadby office today!
Porch
With a double-glazed window to the side elevation, door to the front elevation, storage cupboard and vinyl flooring.
Lounge (14′ 5″ x 11′ 6″ (4.39m x 3.51m))
With a double-glazed window to the front, carpeting and a radiator.
Kitchen Diner (15′ 4″ x 10′ 1″ (4.67m x 3.07m))
With a double-glazed window to the rear elevation, double-glazed French doors to the rear elevation, a pantry, a sink and drainer unit with a range of wall and base units with work surfaces over, oven, hob, extraction fan, carpeting and a radiator.
First Floor Landing
With carpeting.
Bedroom One (11′ 6″ x 10′ 5″ (3.51m x 3.18m))
With a double-glazed window to the front elevation, carpeting and a radiator.
Bedroom Two (8′ 6″ x 7′ 7″ (2.59m x 2.31m))
With a double-glazed window to the rear elevation, fitted wardrobe, carpeting and a radiator.
Bedroom Three (9′ 7″ x 6′ 7″ (2.92m x 2.01m))
With a double-glazed window to the rear elevation, a storage cupboard, carpeting and a radiator.
Bathroom (6′ 4″ x 5′ 6″ (1.93m x 1.68m))
With tiled flooring, tiled walls, a bath with a shower over, WC, wash hand basin and a heated towel rail.
Property Documents
Local Area Information
360° Virtual Tour
Video
Schedule a Tour
Energy Rating
- Energy Performance Rating: D
- :
- EPC Current Rating: 65.0
- EPC Potential Rating: 82.0
- A
- B
- C
-
| Energy Rating DD
- E
- F
- G
- H





