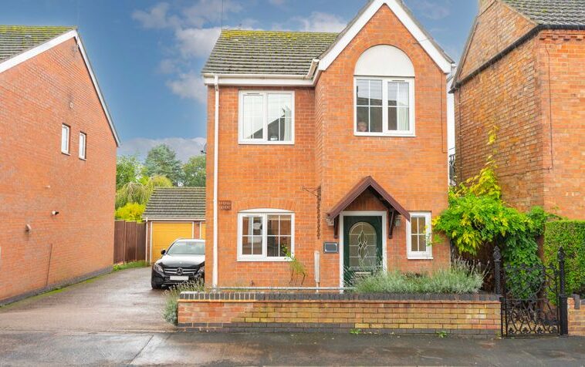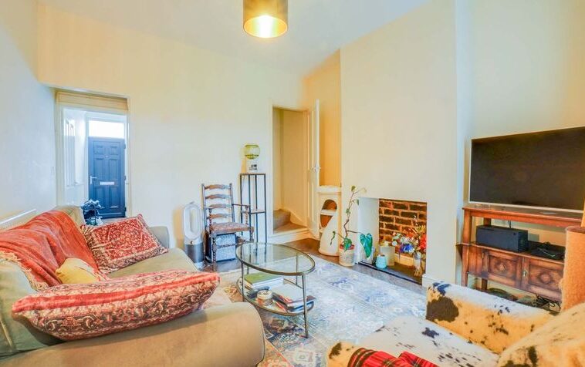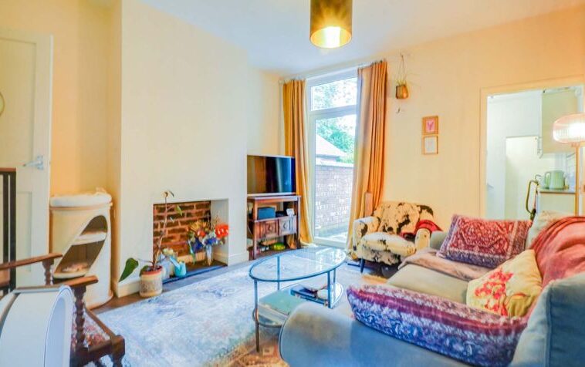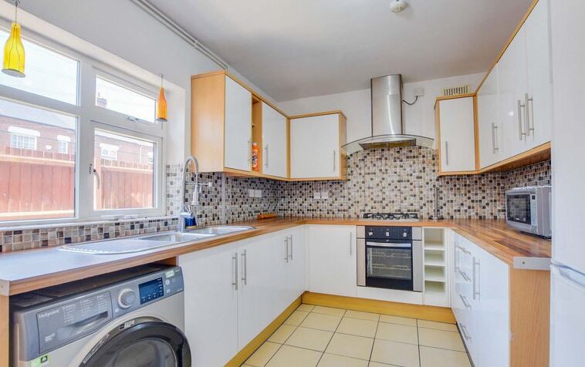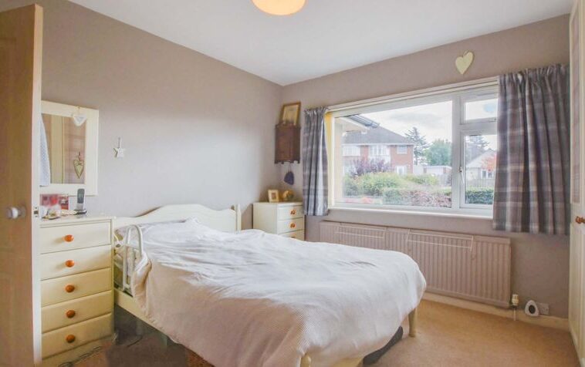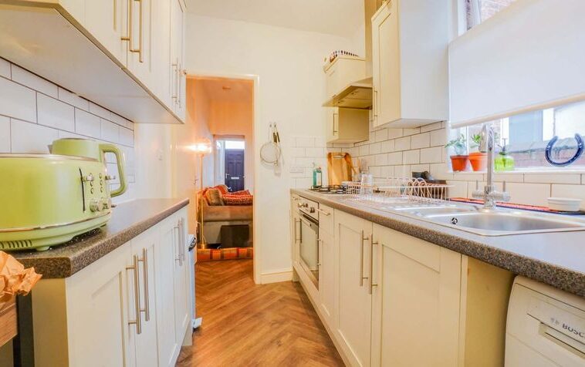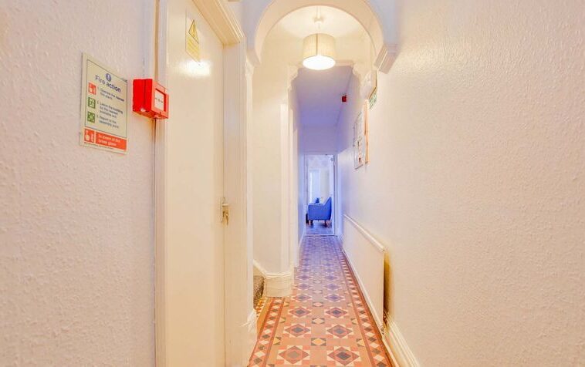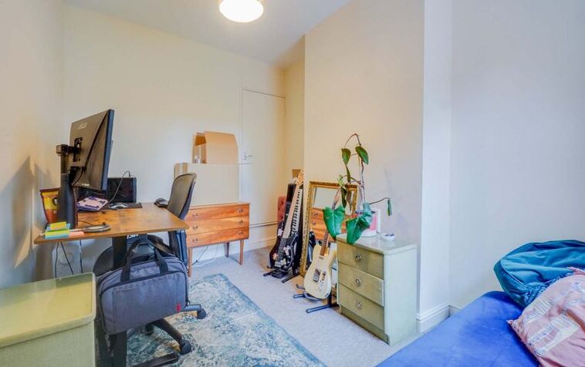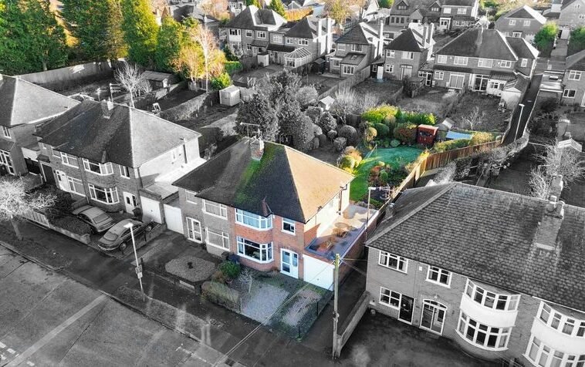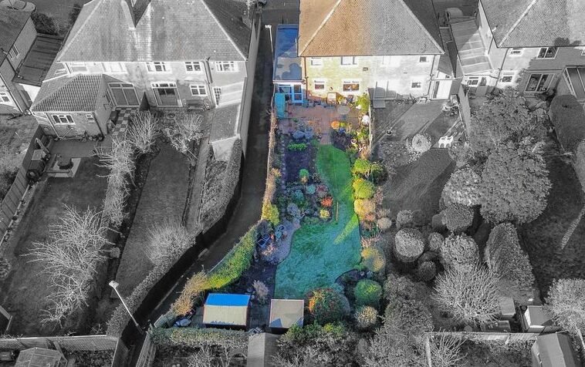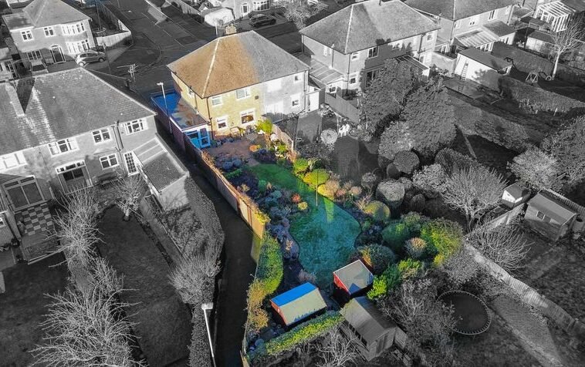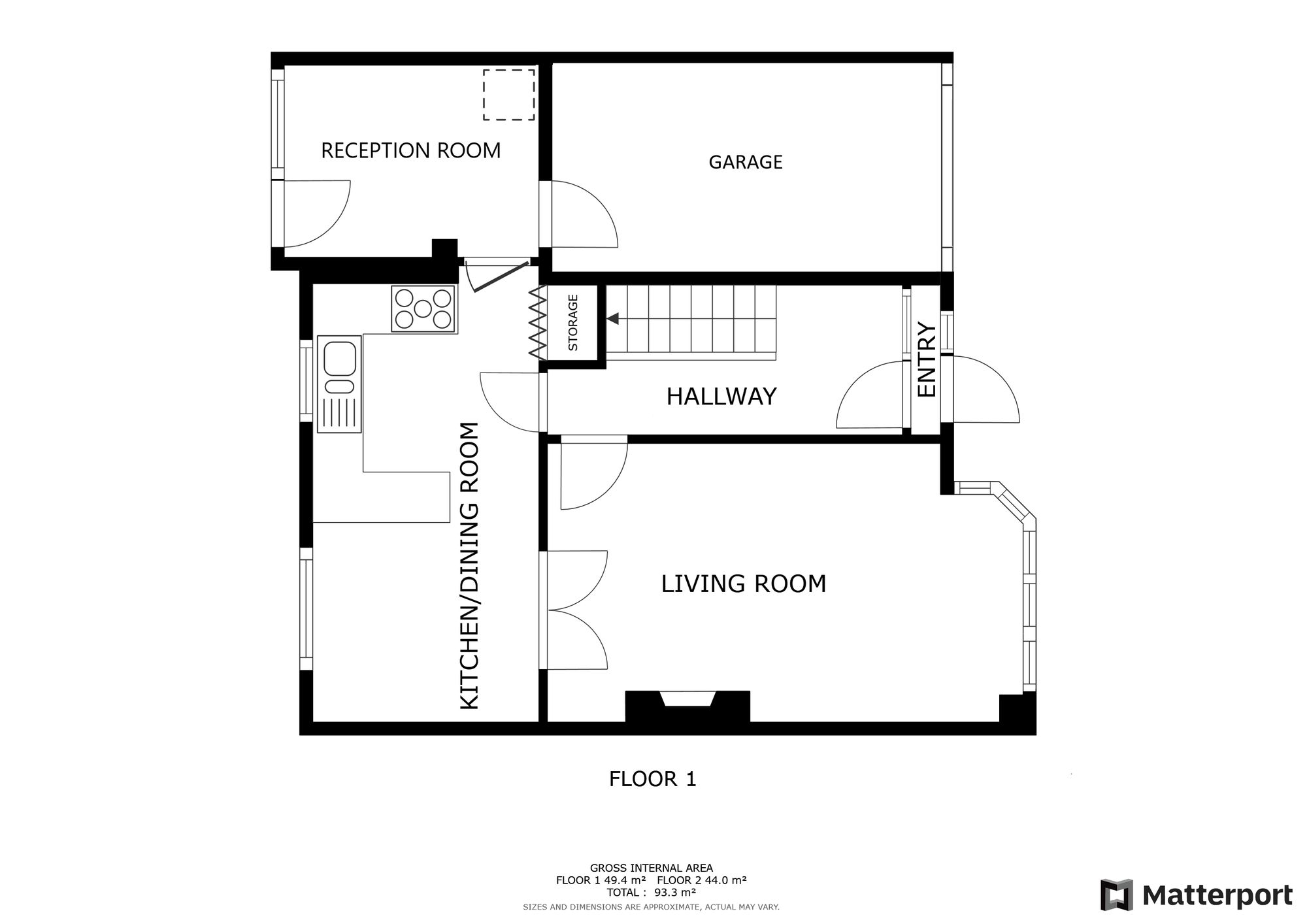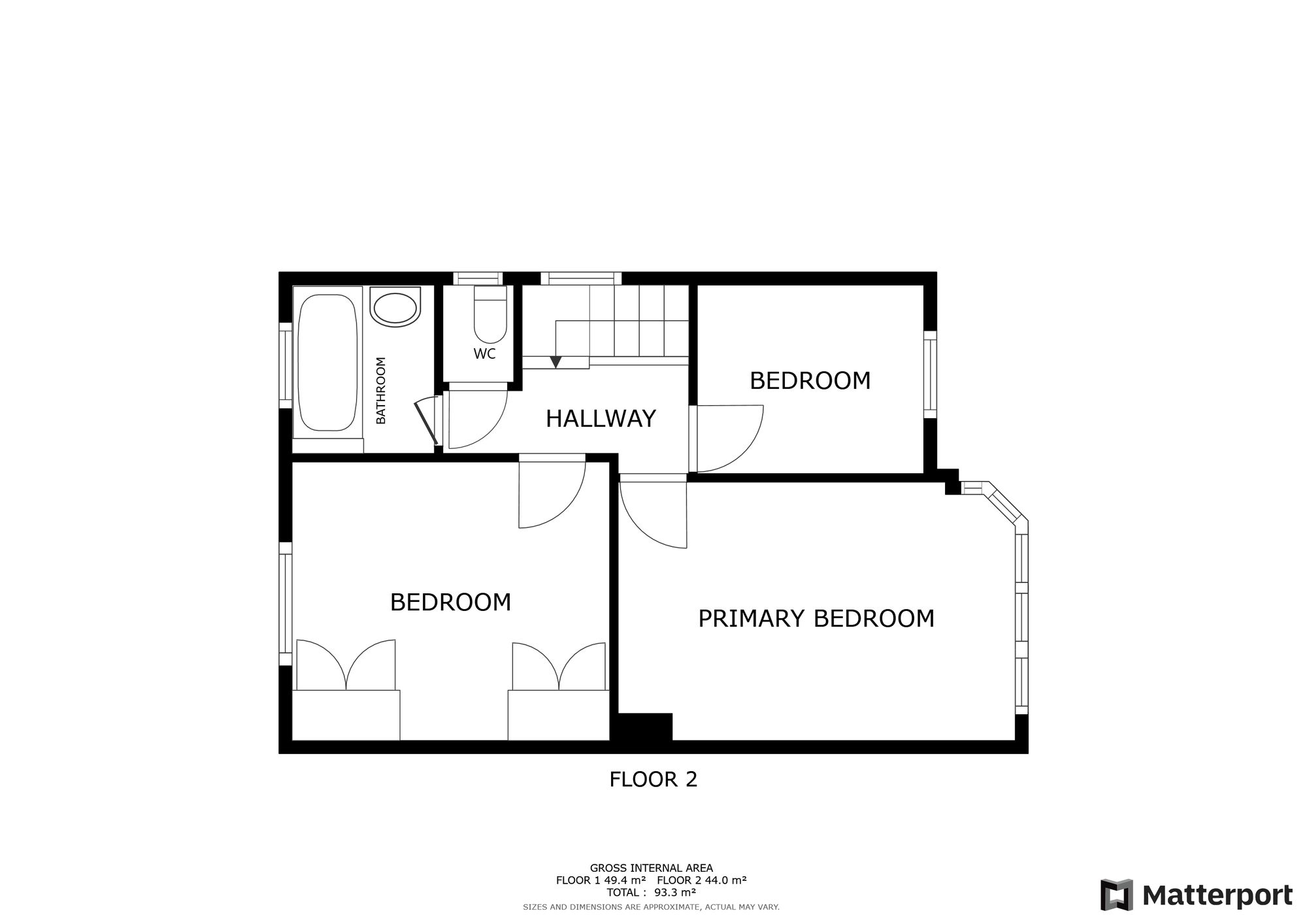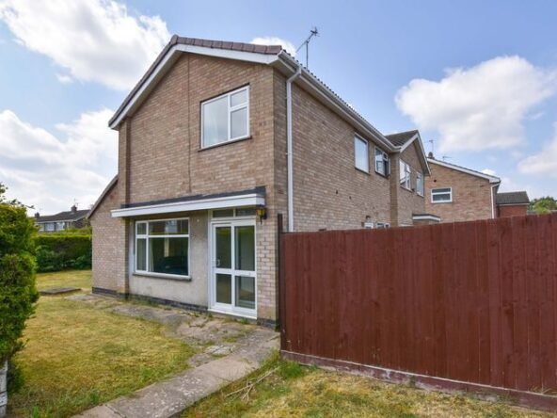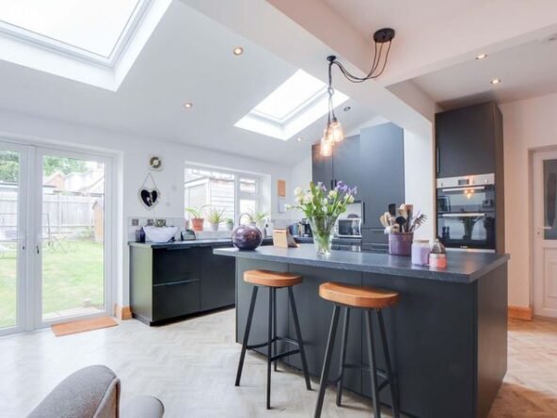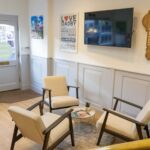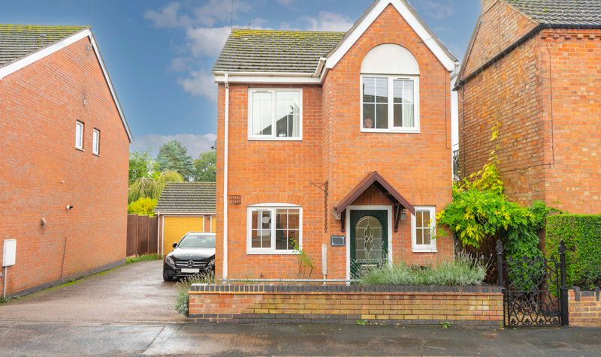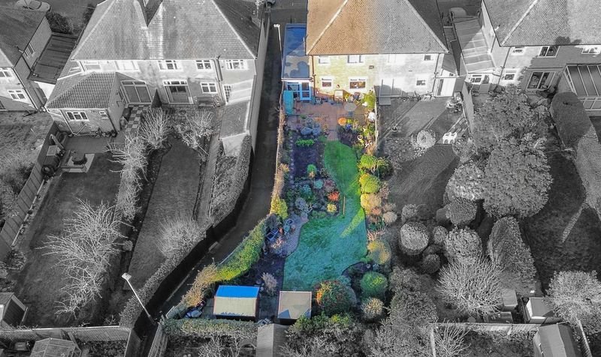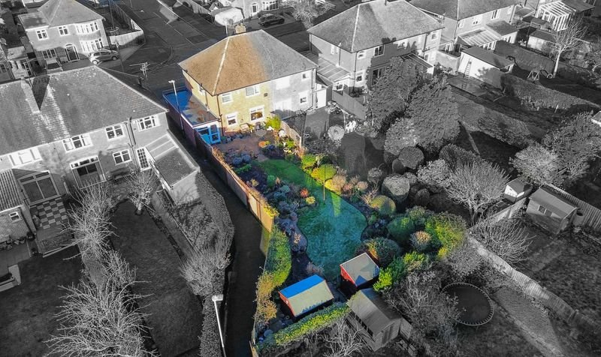Cardinals Walk, Netherhall, Leicester
- Semi-Detached House
- 2
- 3
- 1
- Driveway, Garage
- 78
- B
- Council Tax Band
- 1940 - 1960
- Property Built (Approx)
Broadband Availability
Description
Knightsbridge Estate Agents are pleased to present this traditional, three-bedroom semi-detached property. The home offers a spacious living room that seamlessly flows into an elegant kitchen-diner, complemented by a versatile second reception room.
On the first floor, you’ll find three well-proportioned bedrooms, along with a separate WC and bathroom.
Externally, the property boasts attractive kerb appeal, featuring a driveway, garage, and a generously sized, mature southerly facing rear garden—ideal for enjoying the summer months.
Porch
With a double-glazed window to the front elevation, double-glazed door to the front elevation and carpeting.
Entrance Hall
With a double-glazed window to the front elevation, double glazed door, carpeting and a radiator.
Living Room (17′ 1″ x 10′ 7″ (5.21m x 3.23m))
With a double-glazed half bay window to the front elevation, carpeting, French doors to the rear elevation leading to the kitchen diner, gas fire and a radiator.
Kitchen Diner (16′ 10″ x 8′ 6″ (5.13m x 2.59m))
With two double-glazed windows to the rear elevation, oak panelled flooring, a sink and drainer unit with a range of wall and base units with work surfaces over, tiled splashbacks, a pantry area and two radiators.
Reception Room (9′ 4″ x 7′ 0″ (2.84m x 2.13m))
With a double-glazed window to the rear elevation, double-glazed door to the rear elevation, tiled flooring and access to the rear garden and garage.
First Floor Landing
With a double-glazed window to the side elevation and carpeting.
Bedroom One (14′ 8″ x 9′ 7″ (4.47m x 2.92m))
With a double-glazed half bay window to the front elevation, carpeting and a radiator.
Bedroom Two (11′ 6″ x 10′ 5″ (3.51m x 3.18m))
With a double-glazed window to the rear elevation, fitted wardrobes, fitted dressing table, carpeting and a radiator.
Bedroom Three (8′ 6″ x 7′ 0″ (2.59m x 2.13m))
With a double-glazed window to the front elevation, carpeting and a radiator.
WC (6′ 5″ x 2′ 7″ (1.96m x 0.80m))
With a double-glazed window to the side elevation, WC and tiled flooring.
Bathroom (6′ 5″ x 5′ 5″ (1.96m x 1.64m))
With a double-glazed window to the rear elevation, tiled flooring, bath with electric shower over, wash hand basin, wall cabinet, towel radiator.
Property Documents
Local Area Information
360° Virtual Tour
Video
Schedule a Tour
Energy Rating
- Energy Performance Rating: D
- :
- EPC Current Rating: 58.0
- EPC Potential Rating: 83.0
- A
- B
- C
-
| Energy Rating DD
- E
- F
- G
- H

