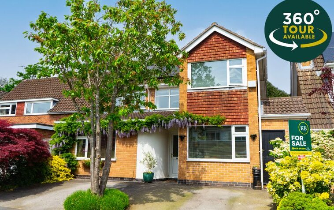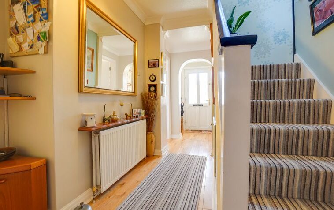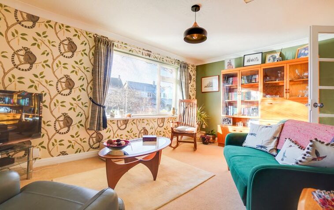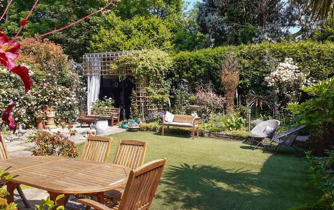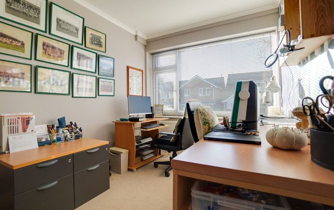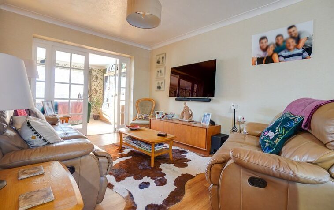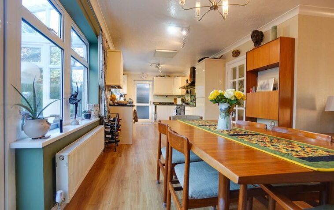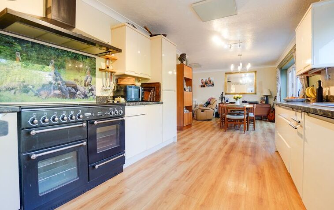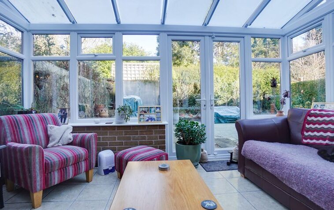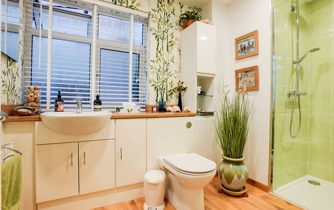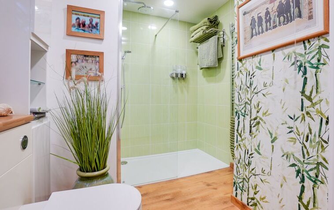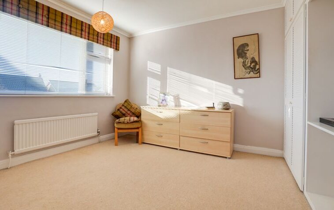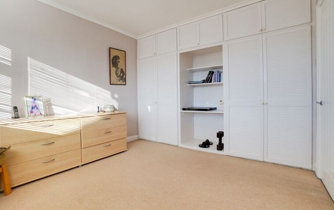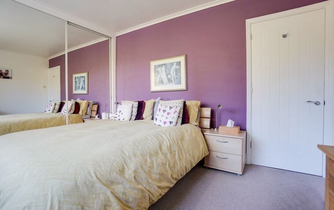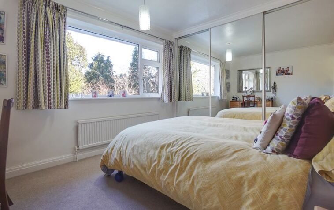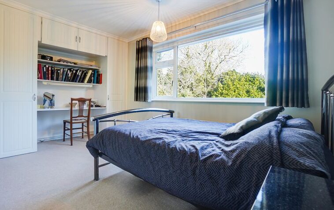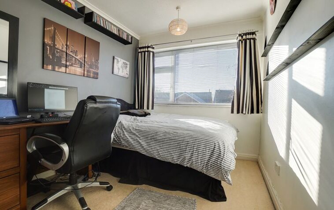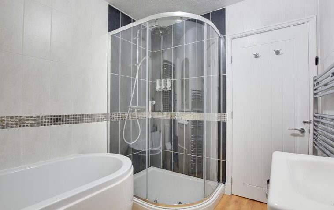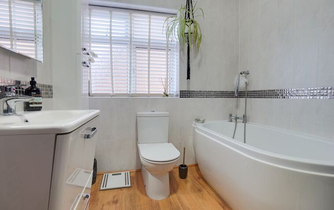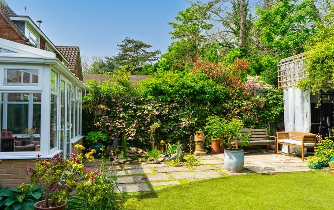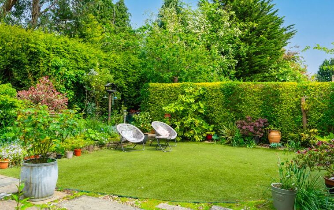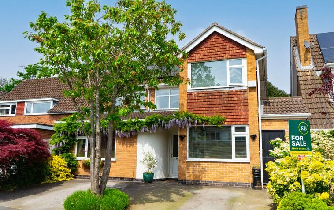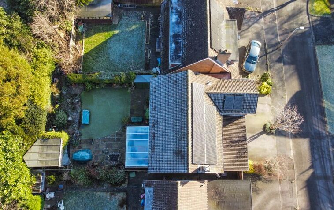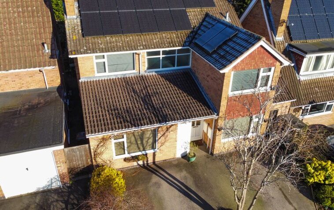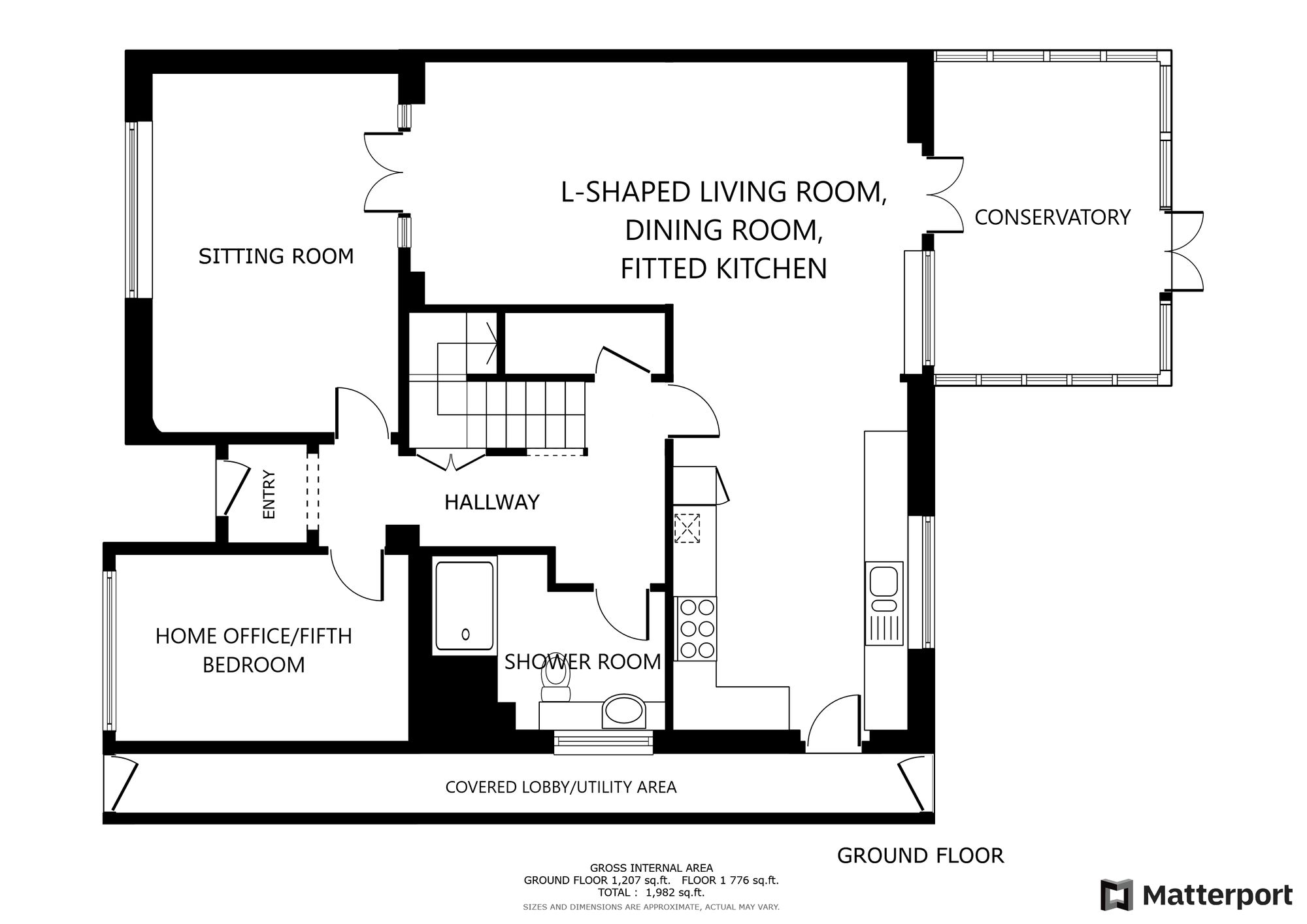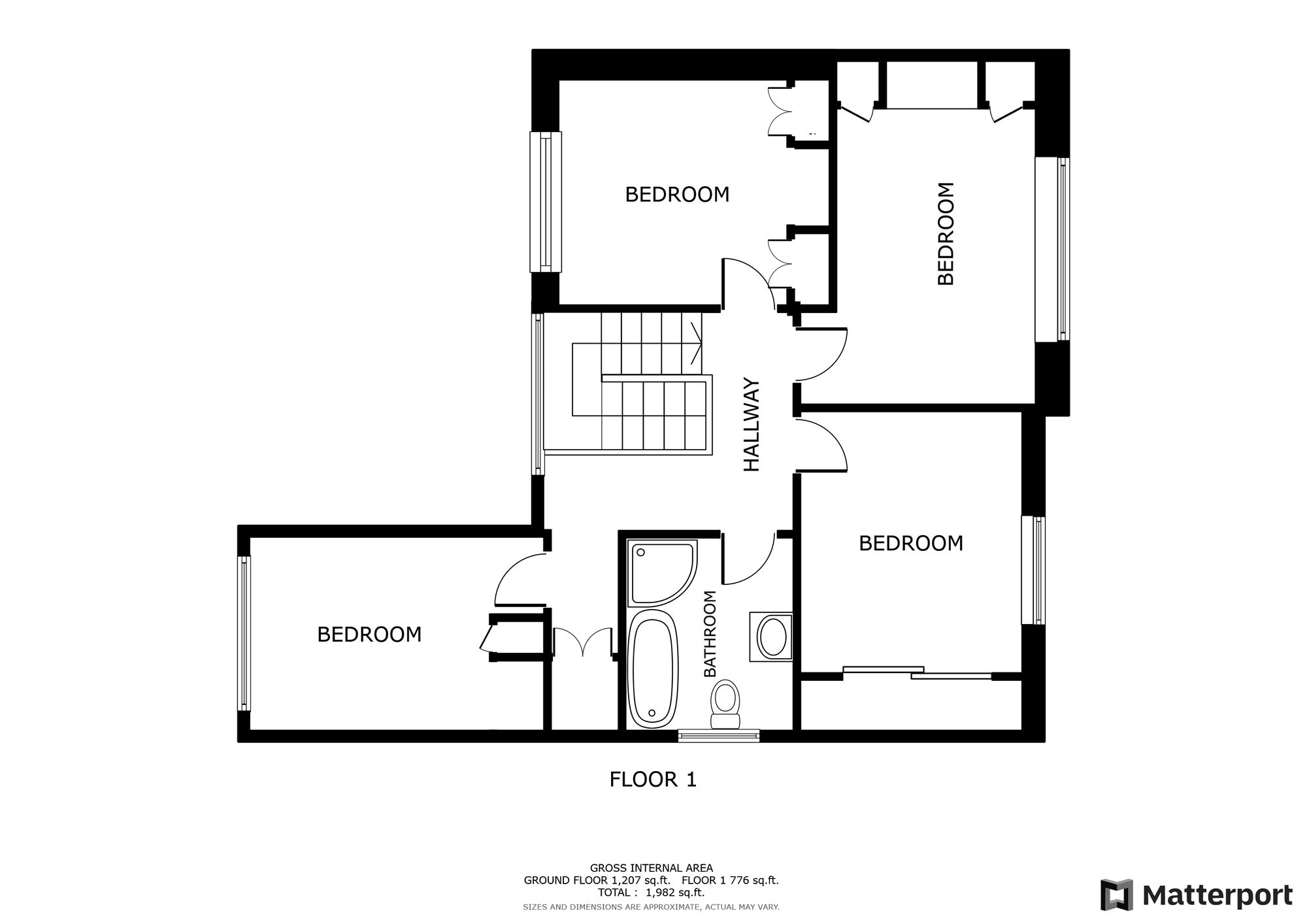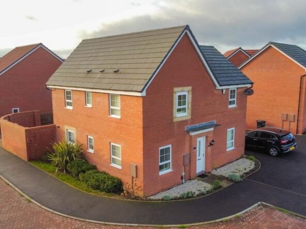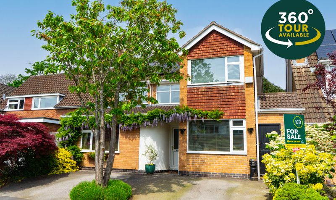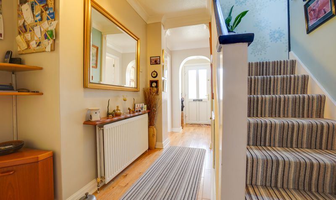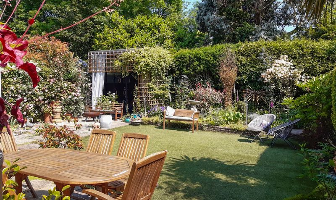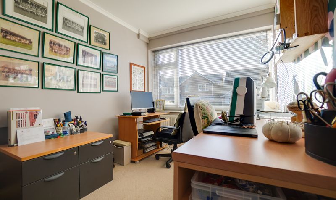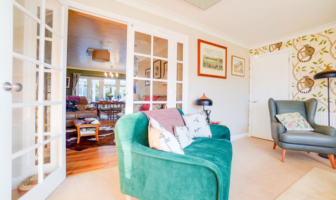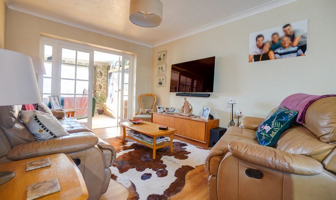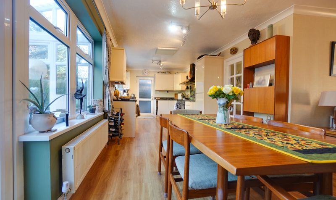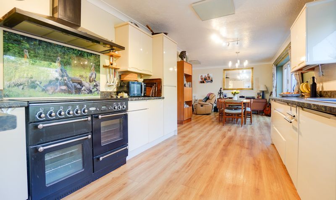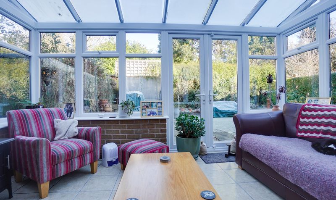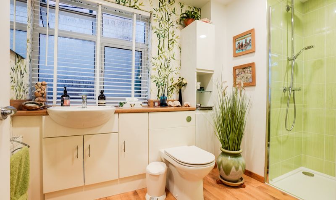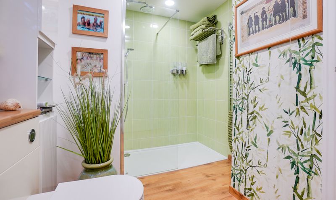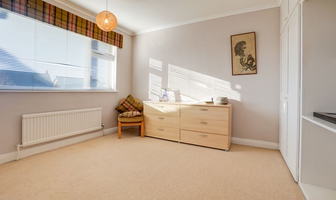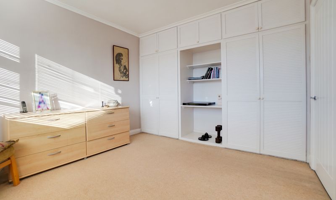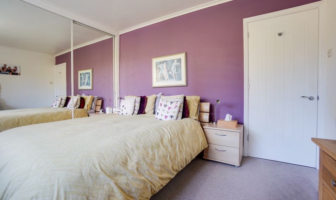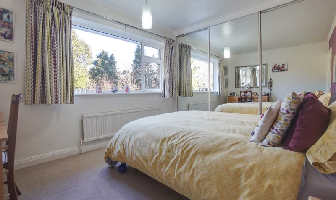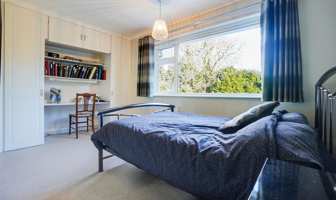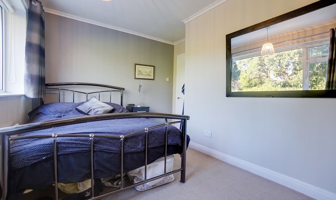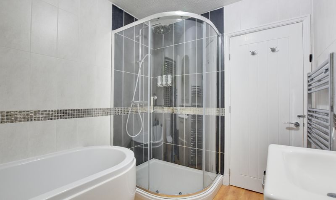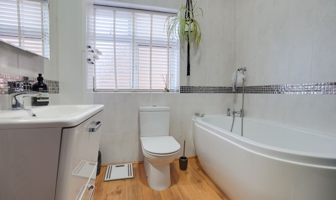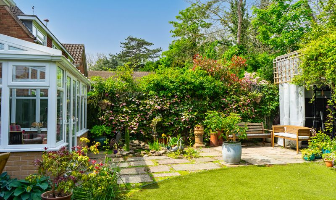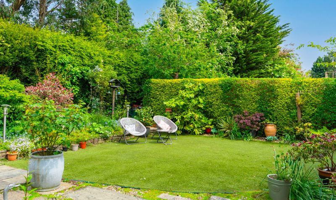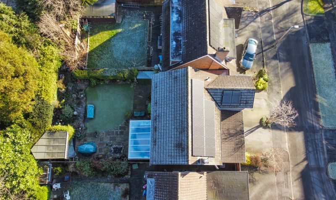Carisbrooke Avenue, Knighton, Leicester
- Detached House
- 2
- 4
- 2
- Driveway
- 147
- E
- Council Tax Band
- 1960 - 1970
- Property Built (Approx)
Broadband Availability
Description
Located within a cul-de-sac position in the suburb of Knighton is this detached home having been extended to provide a versatile family home. In the agents opinion, this property is well presented throughput with lovely decoration and accommodation including an open plan L-shaped living room, dining room, fitted kitchen with access to conservatory, sitting room, a garage conversion providing a versatile space currently used as a home office/potential fifth bedroom and a ground floor shower room. To the first floor are four double bedrooms and a bathroom. Outside enjoys established enclosed rear garden along with a driveway providing off road parking for two vehicles. The property benefits from solar panels.
Entrance Hall
With stairs to first floor, oak floor, radiator.
Ground Floor Shower Room (10′ 6″ x 7′ 10″ (3.20m x 2.39m))
With double glazed window to the side elevation, walk-in tiled shower with overhead rain forest shower and hand held shower, wash hand basin with storage below, low-level WC, part tiled walls, heated chrome towel rail, laminate floor, radiator.
Sitting Room (15′ 7″ x 10′ 7″ (4.75m x 3.23m))
With double glazed window to the front elevation, TV point, radiator.
Home Office/Fifth Bedroom (12′ 0″ x 8′ 0″ (3.66m x 2.44m))
With double glazed window to the front elevation, radiator.
L-Shaped Living Room, Dining Room, Fitted Kitchen (29′ 0″ x 21′ 4″ (8.84m x 6.50m))
Measurements narrowing to 10’5″ (3.15m) and 10′ (3m). With double glazed French doors to conservatory, double glazed window to conservatory, double glazed door to side lobby, sink and drainer unit with a range of wall and base units with work surfaces over, part tiled walls, range cooker with gas hob and two electric ovens with chimney hood over, built in tall larder fridge, built-in dishwasher, dining area and living area, laminate floor, two radiators.
Conservatory (13′ 0″ x 9′ 1″ (3.96m x 2.77m))
With double glazed doors to rear garden, tiled floor, radiator.
Covered Lobby/Utility Area (32′ 0″ x 5′ 8″ (9.75m x 1.73m))
With doors to front and rear elevations, plumbing for washing machine, wall and base units.
First Floor Landing
With double glazed window to the front elevation, loft access with pull down ladder leading to partly boarded loft with lighting, airing cupboard.
Bedroom One (13′ 10″ x 10′ 0″ (4.22m x 3.05m))
Measurement into wardrobes. With double glazed window to the rear elevation, fitted mirrored sliding wardrobes, radiator.
Bedroom Two (12′ 4″ x 10′ 4″ (3.76m x 3.15m))
With double glazed window to the front elevation, fitted wardrobes, radiator.
Bedroom Three (12′ 1″ x 8′ 2″ (3.68m x 2.49m))
With double glazed window to the front elevation, fitted wardrobes, radiator.
Bedroom Four (14′ 6″ x 8′ 0″ (4.42m x 2.44m))
With double glazed window to the rear elevation, fitted wardrobes, radiator.
Bathroom (8′ 1″ x 7′ 0″ (2.46m x 2.13m))
With double glazed window to the side elevation, bath with mixer tap shower attachment, separate tiled shower cubicle, low-level WC, wash hand basin with storage below, tiled walls, laminate floor, heated chrome towel rail.
Property Documents
Local Area Information
360° Virtual Tour
Video
Schedule a Tour
Energy Rating
- Energy Performance Rating: C
- :
- EPC Current Rating: 77.0
- EPC Potential Rating: 85.0
- A
- B
-
| Energy Rating CC
- D
- E
- F
- G
- H

