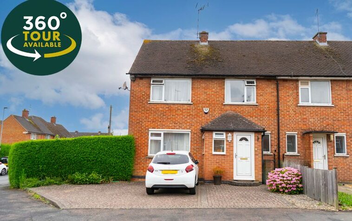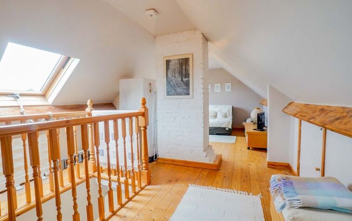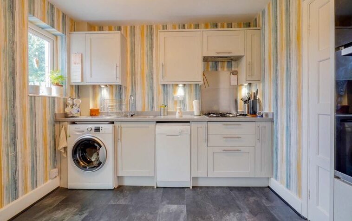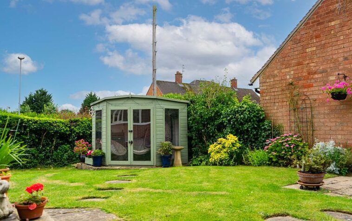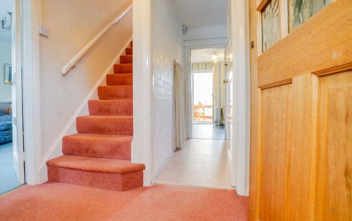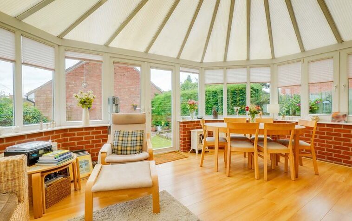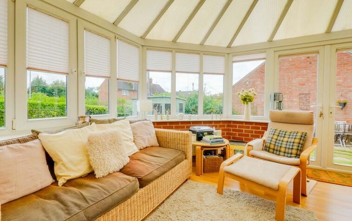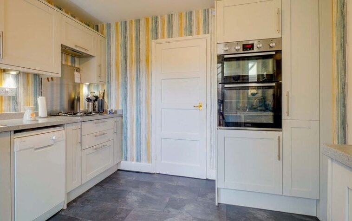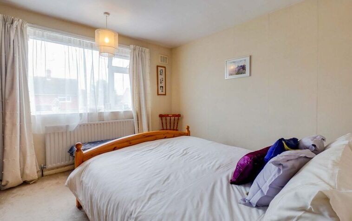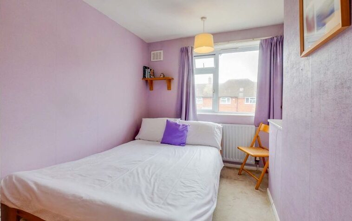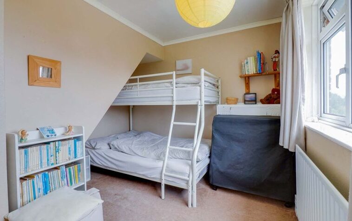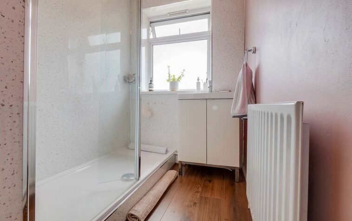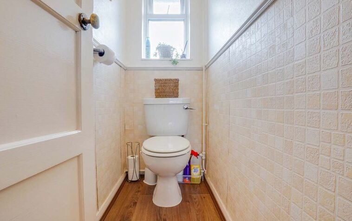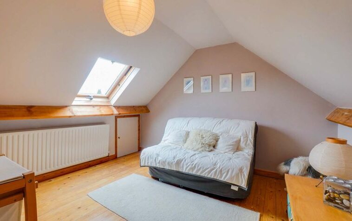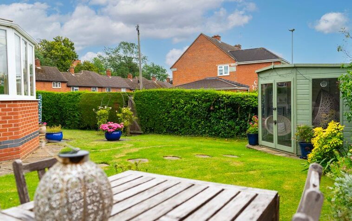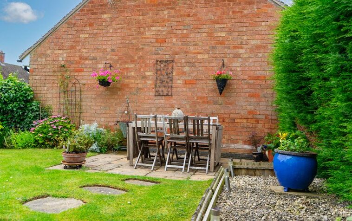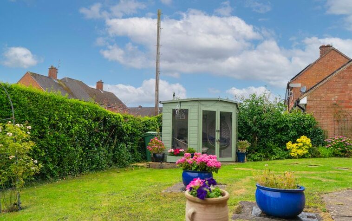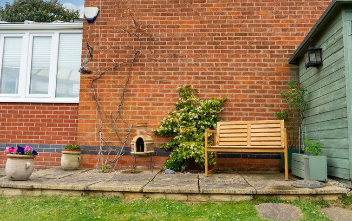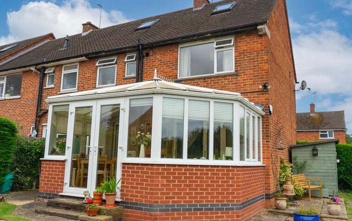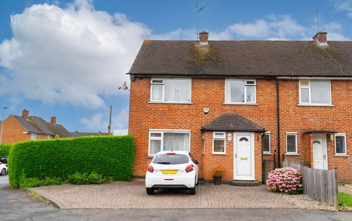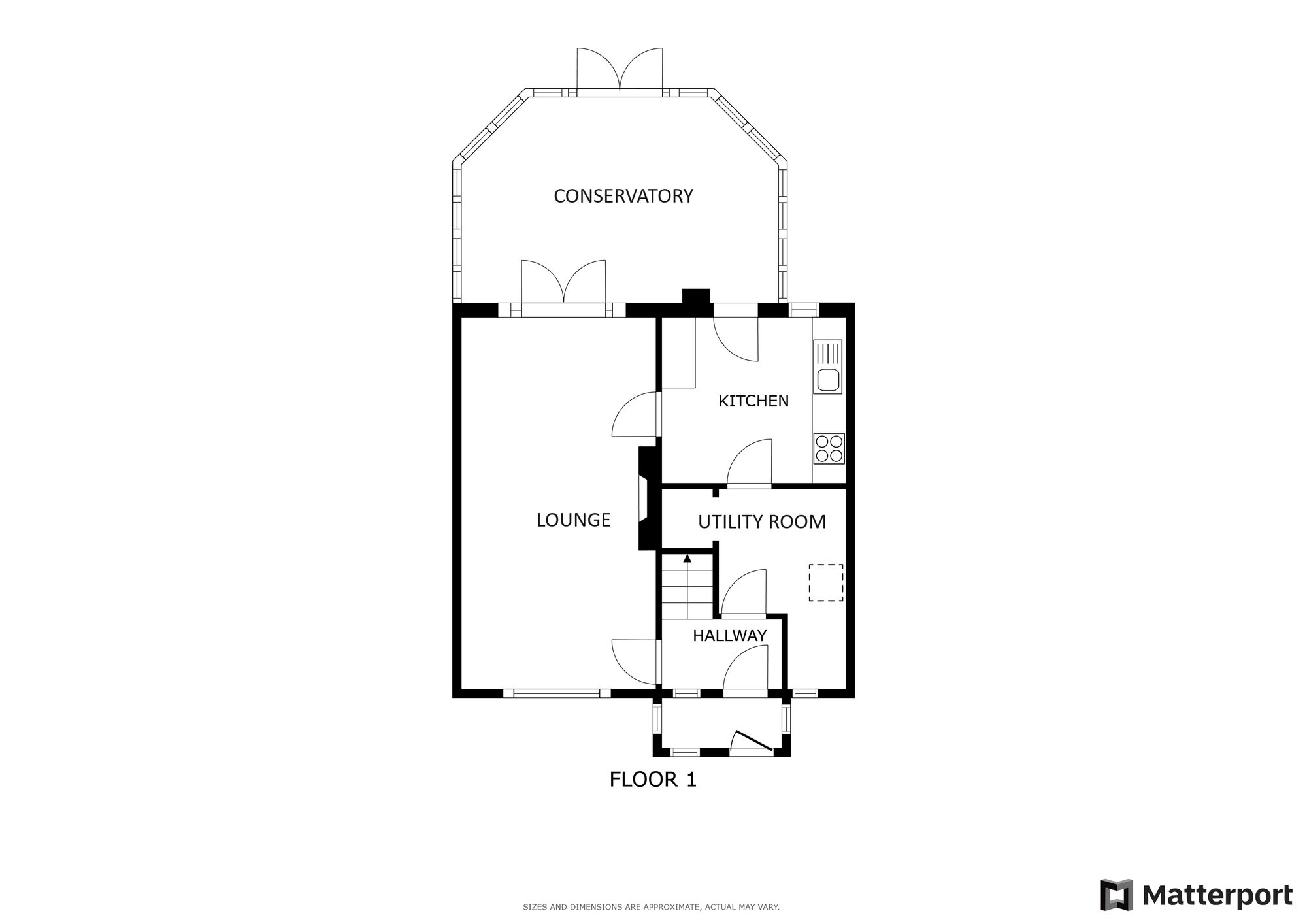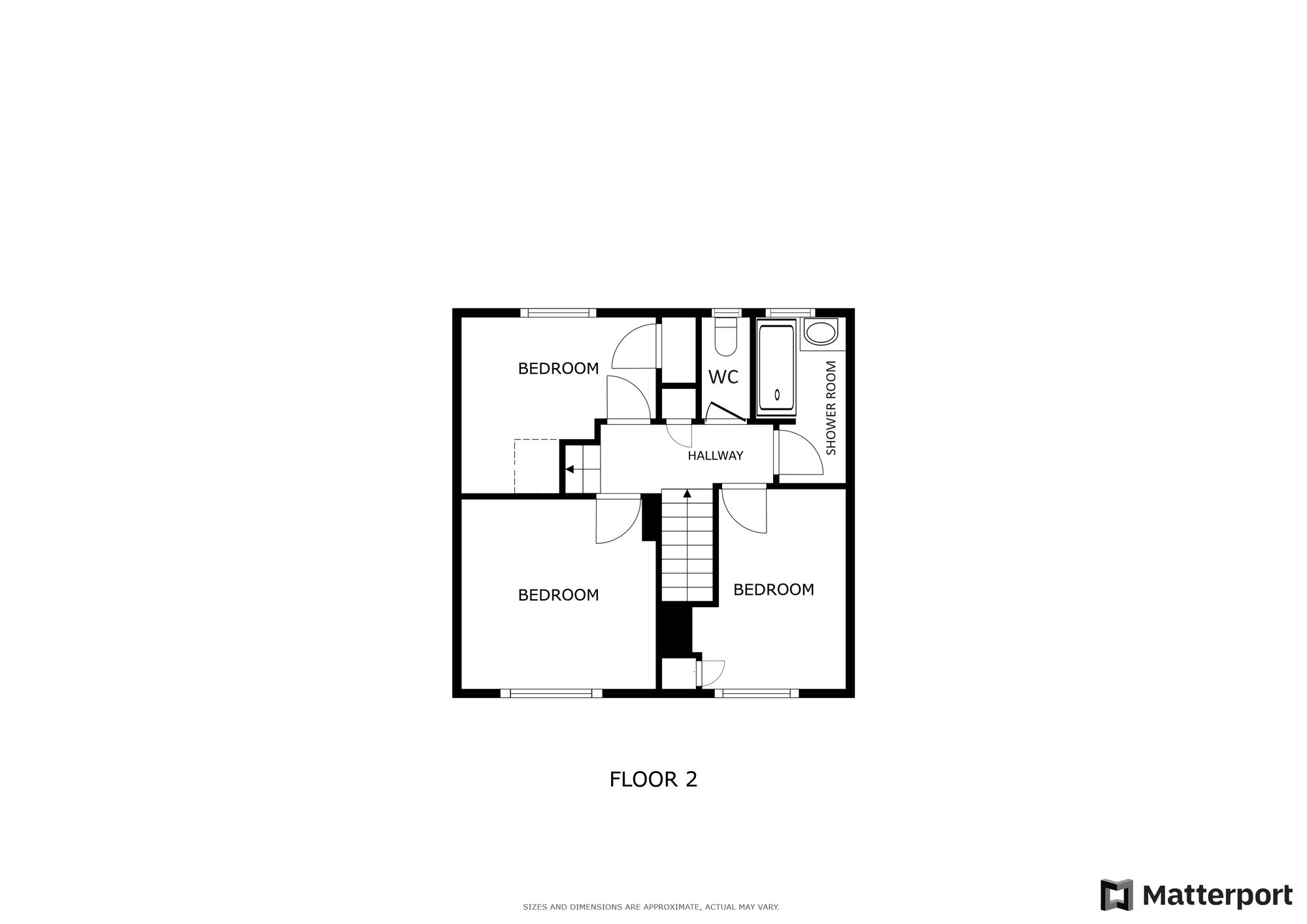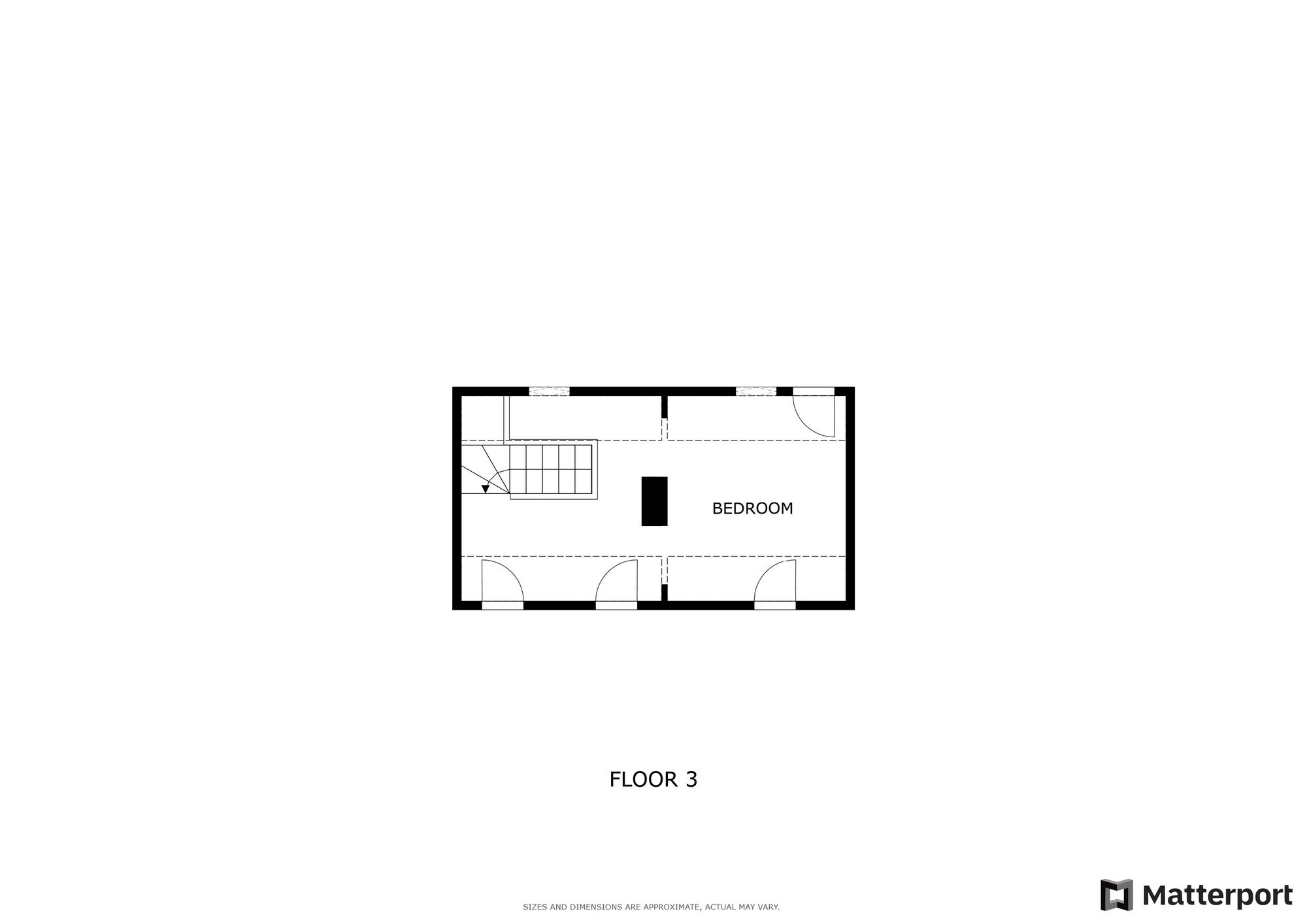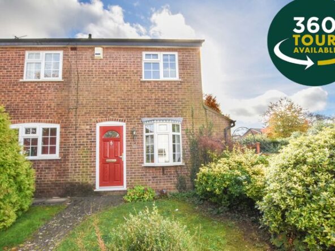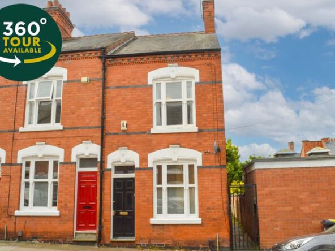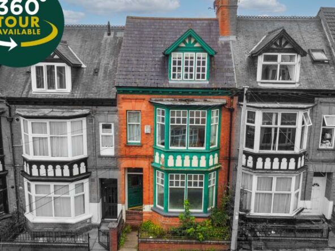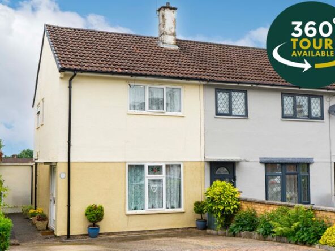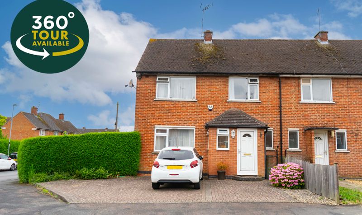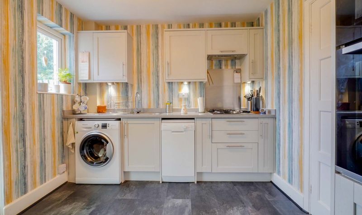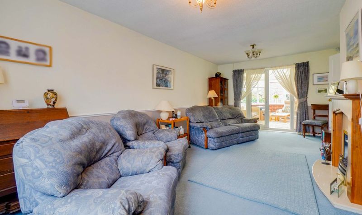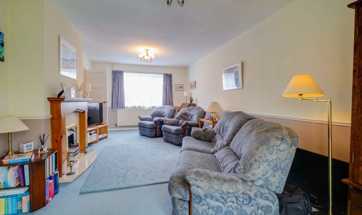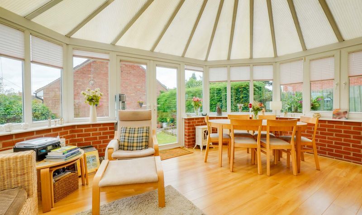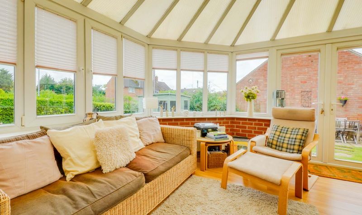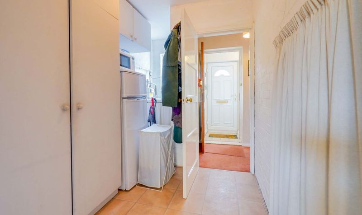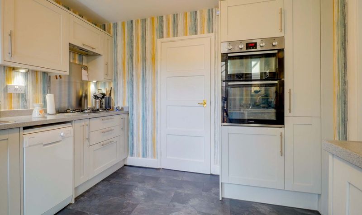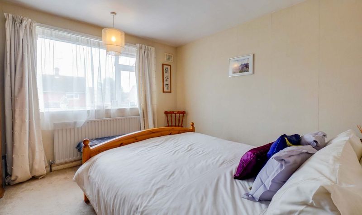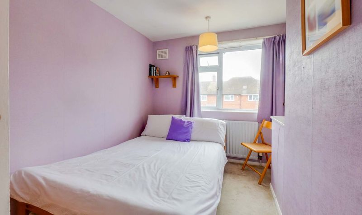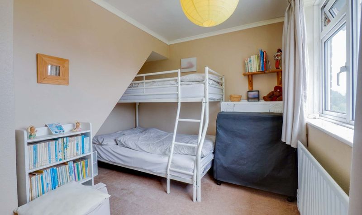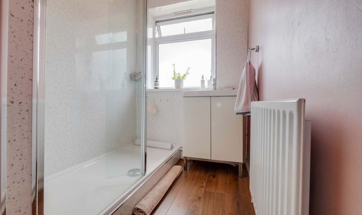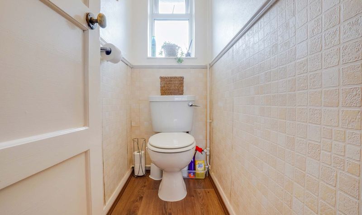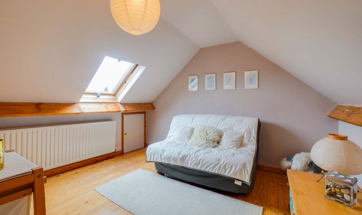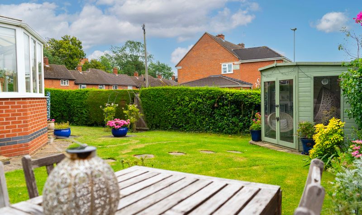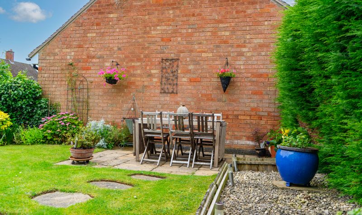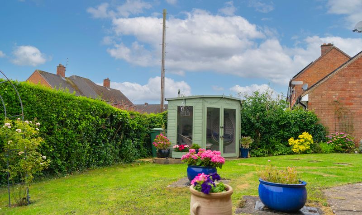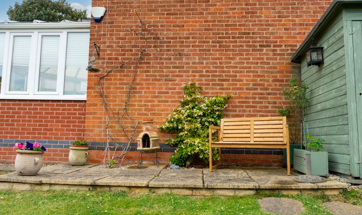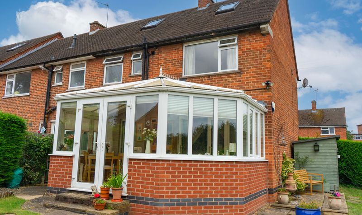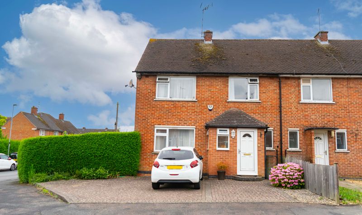Cartwright Drive, Oadby, Leicester
- End of Terrace House
- 1
- 3
- 1
- Driveway
- 108
- B
- Council Tax Band
- 1940 - 1960
- Property Built (Approx)
Broadband Availability
Description
We as an agent believe that this is a well presented three bedroom end of terrace home situated within Oadby. The rear garden is lovely and wraps around the side of the property. The accommodation features a lounge, utility room leading to kitchen and a conservatory. To the first floor are three bedroom, shower room and access to a loft conversion/usable loft space (no building regs). Parking is available via block paved frontage providing off road parking. Call our office to enquire further.
Entrance Porch
With windows to the front, side and rear elevations, tiled floor.
Entrance Hall
With stairs to first floor, radiator.
Lounge (20′ 11″ x 11′ 3″ (6.38m x 3.43m))
With double glazed window to the front elevation, double glazed French doors leading to conservatory, gas fire with surround and hearth, two radiators.
Utility Room (7′ 2″ x 6′ 10″ (2.18m x 2.08m))
With double glazed window to the front elevation, tiled floor, built-in storage cupboards, under stairs storage.
Kitchen (10′ 2″ x 9′ 3″ (3.10m x 2.82m))
With two double glazed windows to the rear elevation, wall and base units with work surface over, stainless steel sink and drainer unit, integrated double oven, hob, extractor fan, plumbing for washing machine, plumbing for dishwasher, laminate floor, radiator, double glazed door leading to:
Conservatory (18′ 3″ x 11′ 10″ (5.56m x 3.61m))
Double glazed conservatory with laminate floor, two radiators.
First Floor Landing
With airing cupboard, stairs to second floor.
Bedroom One (11′ 3″ x 10′ 11″ (3.43m x 3.33m))
With double glazed window to the front elevation, radiator.
Bedroom Two (11′ 3″ x 6′ 10″ (3.43m x 2.08m))
With double glazed window to the front elevation, built-in storage cupboard, radiator.
Bedroom Three (11′ 3″ x 6′ 9″ (3.43m x 2.06m))
With double glazed window to the rear elevation, built-in storage cupboard, radiator.
Shower Room (9′ 2″ x 4′ 11″ (2.79m x 1.50m))
With double glazed window to the rear elevation, shower cubicle, wash hand basin, laminate floor, radiator.
Separate WC (5′ 8″ x 2′ 8″ (1.73m x 0.81m))
With double glazed window to the rear elevation, laminate floor, low-level WC.
Loft Conversion (22′ 0″ x 11′ 6″ (6.71m x 3.51m))
With two double glazed skylights to the rear elevation, wooden floor, eaves storage, radiator.
Property Documents
Local Area Information
360° Virtual Tour
Video
Schedule a Tour
Energy Rating
- Energy Performance Rating: C
- :
- EPC Current Rating: 72.0
- EPC Potential Rating: 82.0
- A
- B
-
| Energy Rating CC
- D
- E
- F
- G
- H

