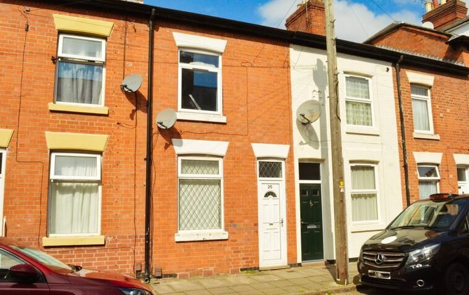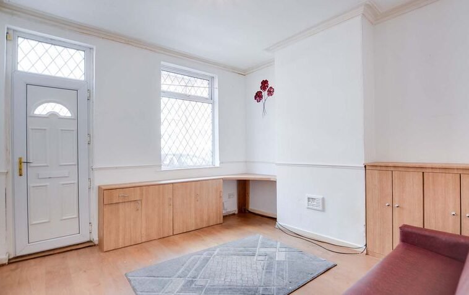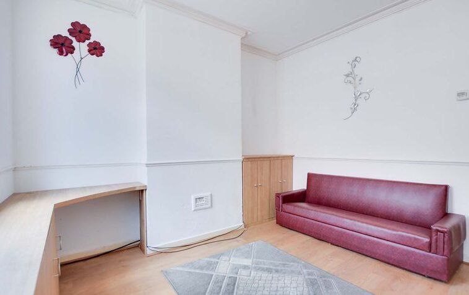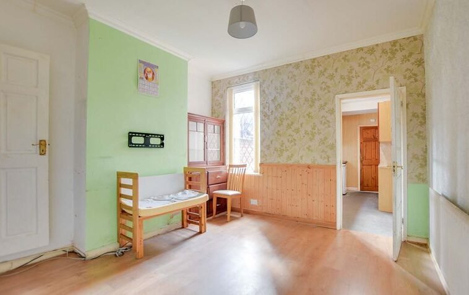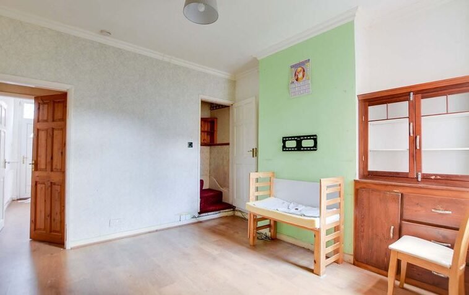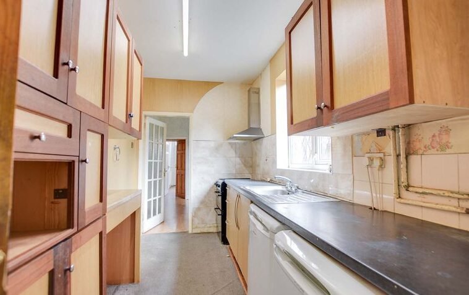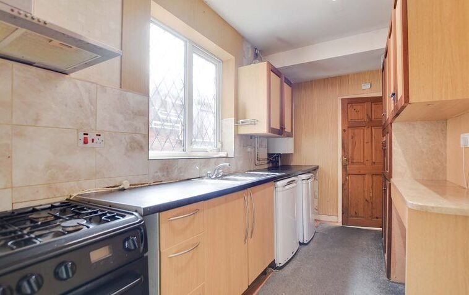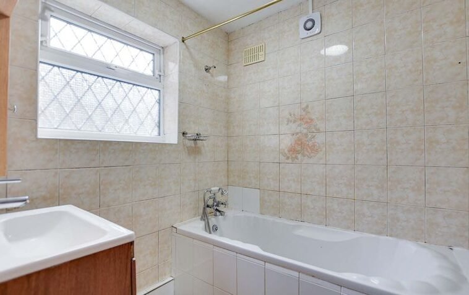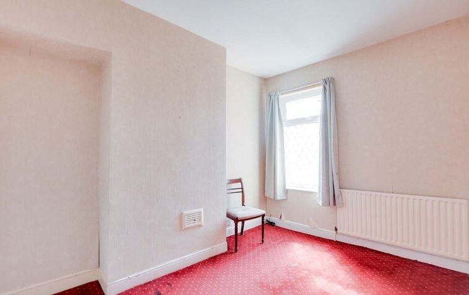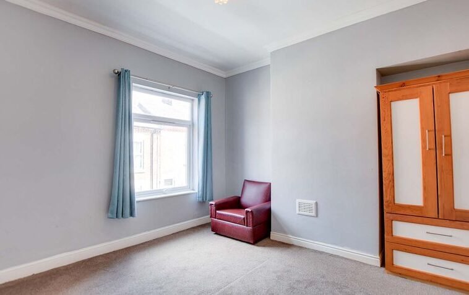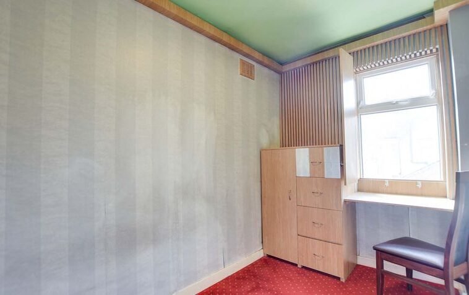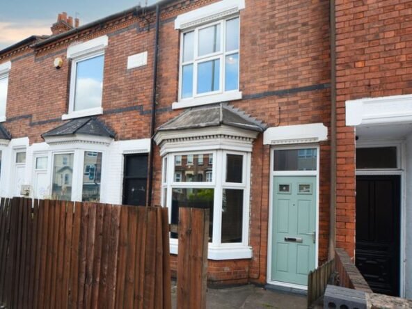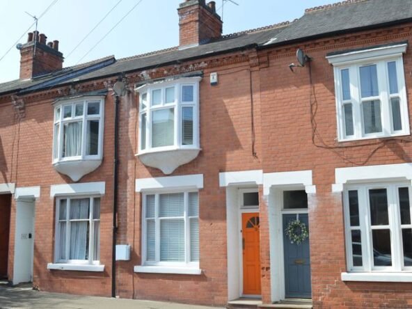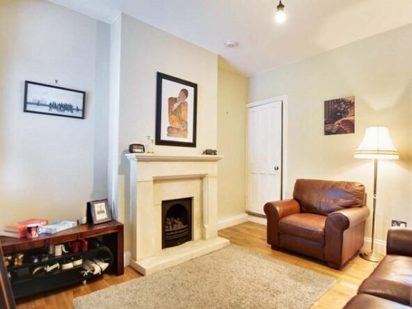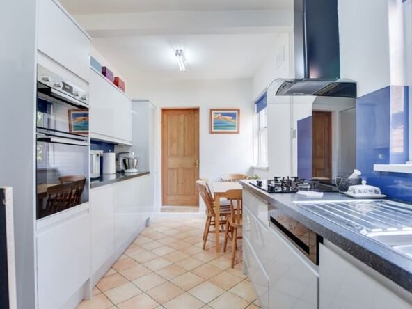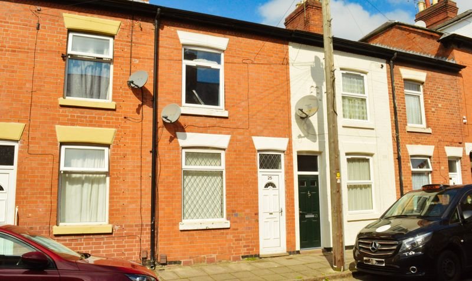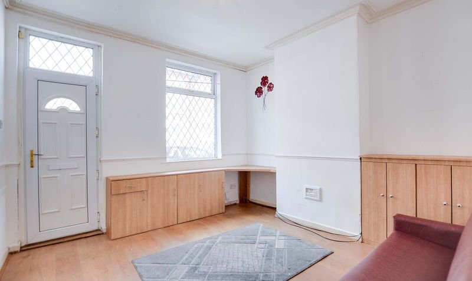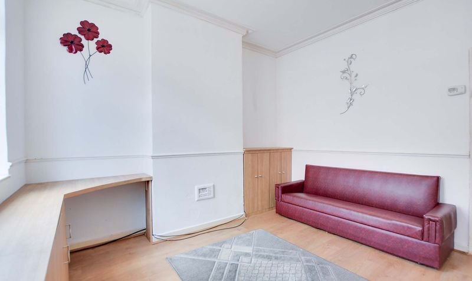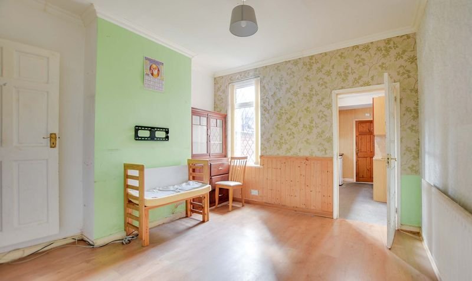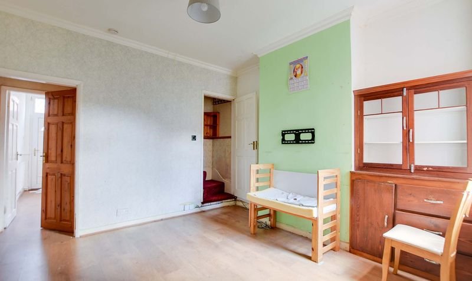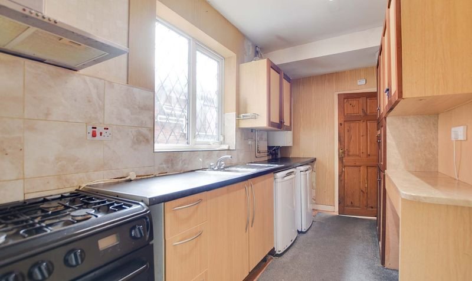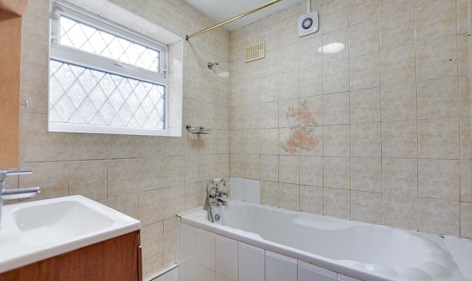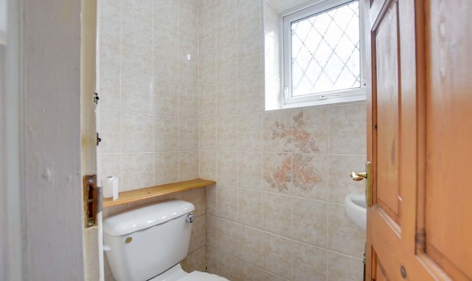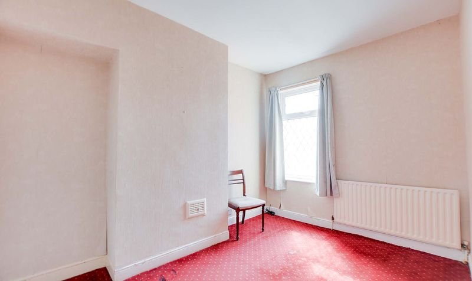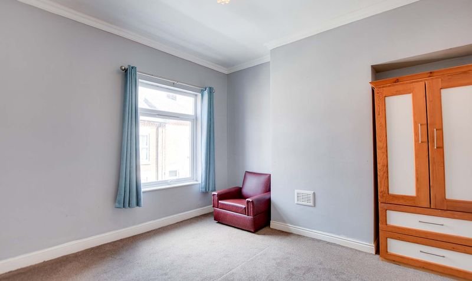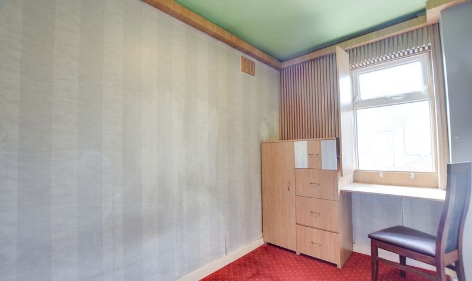Chandos Street, Highfields, Leicester
- Terraced House
- 2
- 3
- 1
- On street
- 84
- A
- Council Tax Band
- Victorian (1830 - 1901)
- Property Built (Approx)
Broadband Availability
Description
A mid terrace property having been extended providing three first floor bedrooms. Further accommodation includes two reception rooms, cellar, kitchen and a ground floor bathroom and separate WC. Outside enjoys a small rear courtyard garden.
Permit Parking Zones
The property is within a controlled parking zone. Buyers and tenants should make their own enquiries with the local council regarding permit availability and associated costs.
The property is well located for everyday local amenities and services including local public and private schooling including nursery day-care. Islamic Dawah Academy (IDA) located on Berners Street and Markaz Masjid Usman are both within a short distrance of the property, and further everyday amenities can be found along Melbourne Road as well as regular bus routes running to and from Leicester City Centre, Leicester University and hospitals.
Reception Room One (11′ 7″ x 11′ 5″ (3.53m x 3.48m))
With double glazed window to the front elevation, built-in cupboards, laminate floor, radiator.
Reception Room Two (11′ 9″ x 11′ 7″ (3.58m x 3.53m))
With double glazed window to the rear elevation, stairs to first floor, laminate floor, radiator.
Cellar (11′ 8″ x 11′ 6″ (3.56m x 3.51m))
With lighting.
Kitchen (13′ 4″ x 6′ 4″ (4.06m x 1.93m))
With double glazed window to the side elevation, stainless steel sink and drainer unit, a range of wall and base units with work surface over, gas cooker point, extractor hood, wall mounted boiler, wall mounted boiler, part tiled walls.
Lobby
With double glazed door to the side elevation, radiator.
Ground Floor Bathroom
With double glazed window to the side elevation, bath with mixer tap shower attachment, wash hand basin, tiled walls, heated towel rail.
Separate WC
With double glazed window to the side elevation, low-level WC, wash hand basin, tiled walls.
First Floor Landing
With access to the following rooms:
Bedroom One (11′ 6″ x 11′ 6″ (3.51m x 3.51m))
With double glazed window to the front elevation, radiator.
Bedroom Two (11′ 6″ x 8′ 7″ (3.51m x 2.62m))
Measurement into recess. With double glazed window to the rear elevation, built-in cupboard, radiator.
Bedroom Three (10′ 0″ x 7′ 0″ (3.05m x 2.13m))
With double glazed window to the rear elevation, radiator.
Property Documents
Local Area Information
360° Virtual Tour
Video
Schedule a Tour
Energy Rating
- Energy Performance Rating: D
- :
- EPC Current Rating: 62.0
- EPC Potential Rating: 85.0
- A
- B
- C
-
| Energy Rating DD
- E
- F
- G
- H

