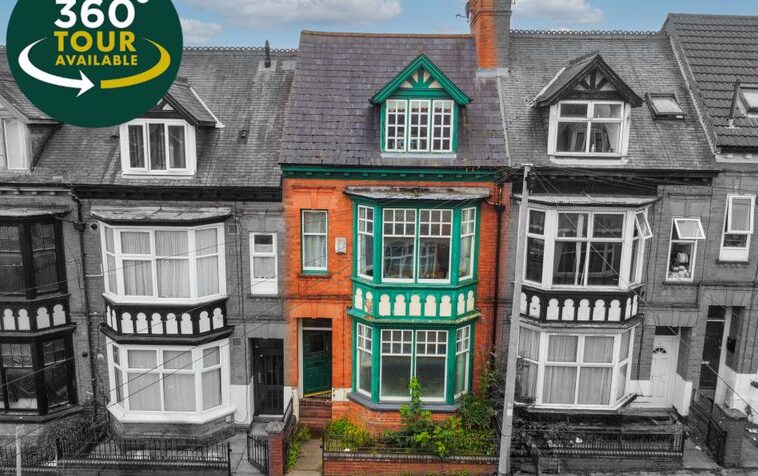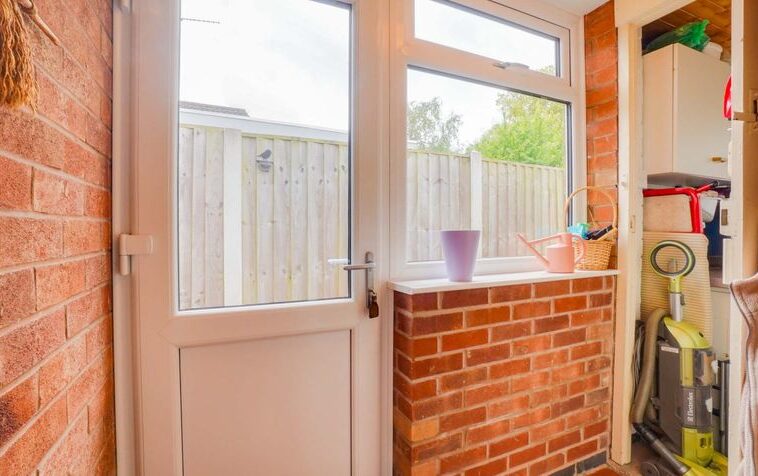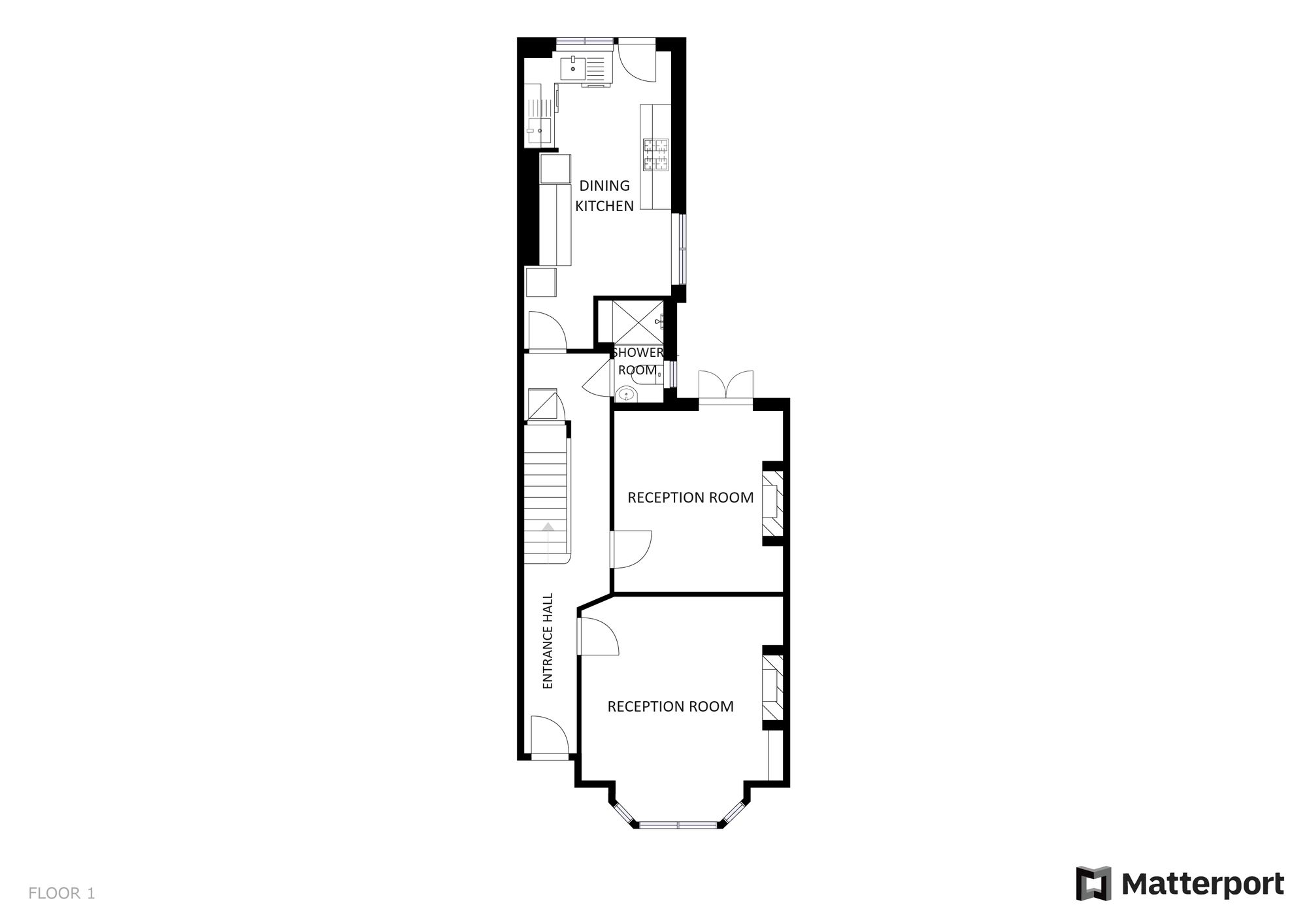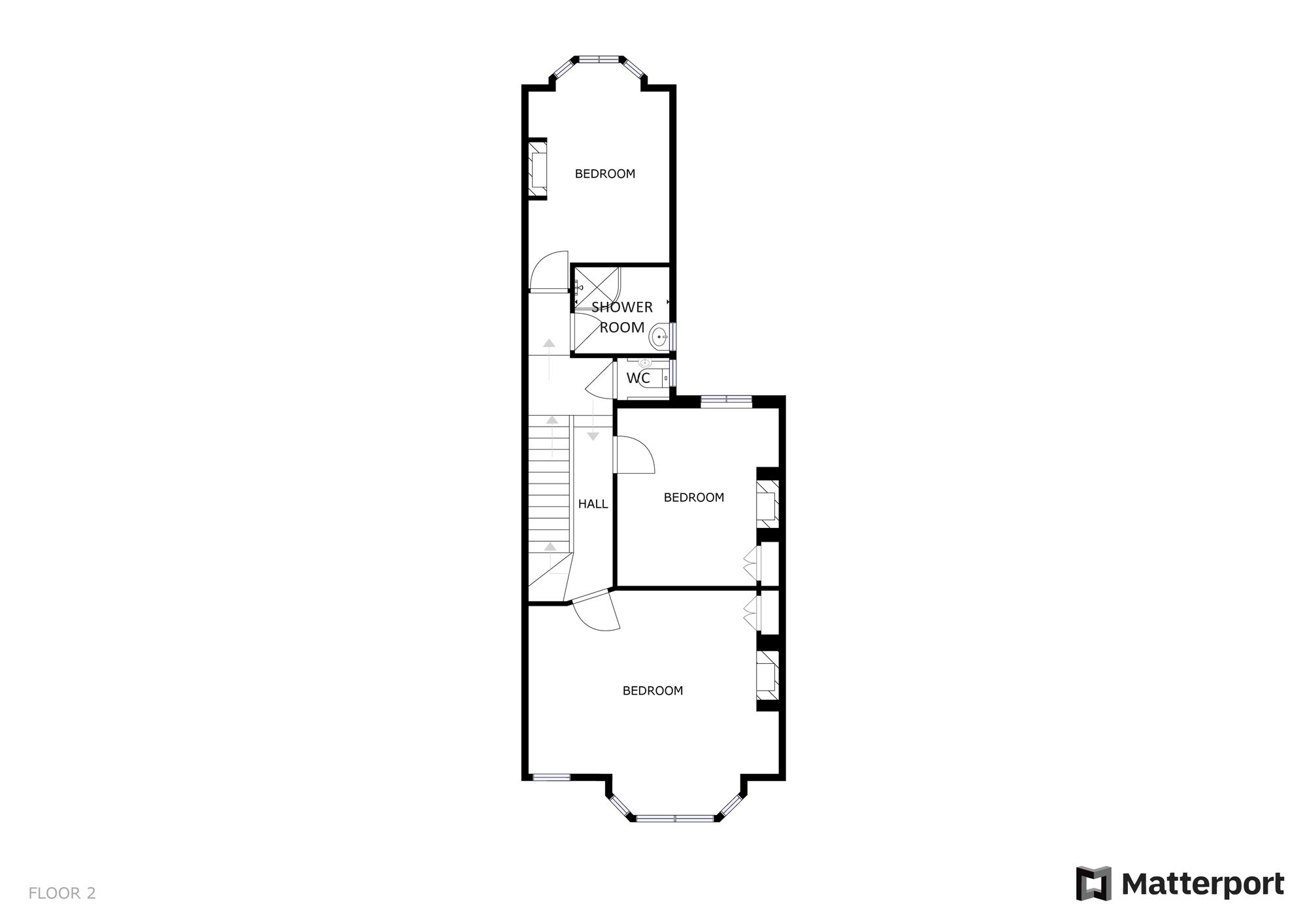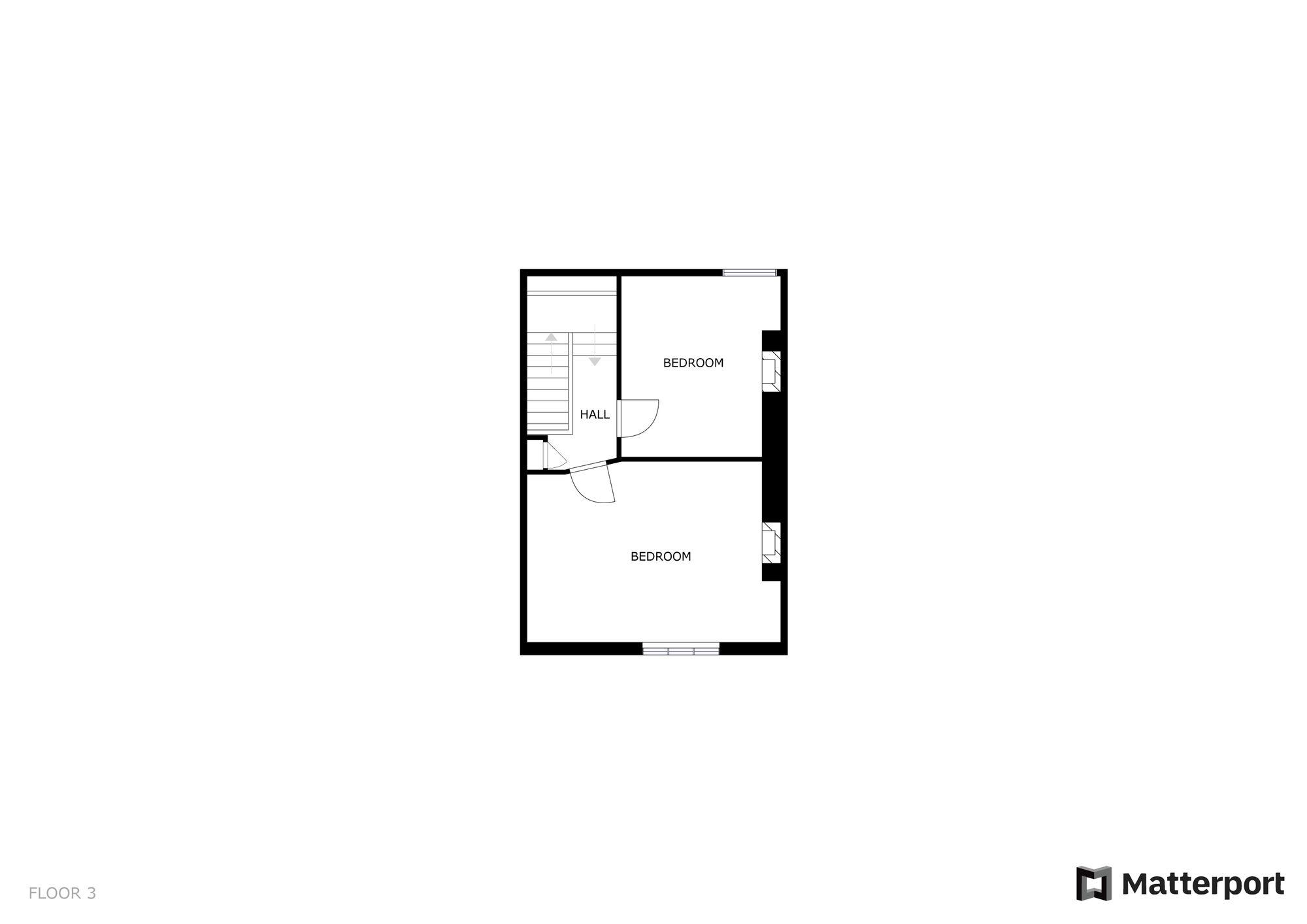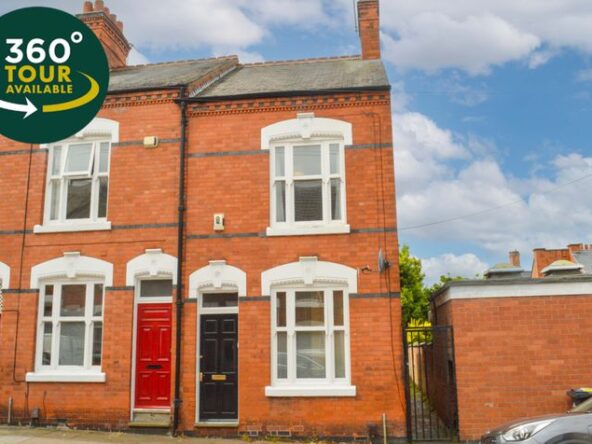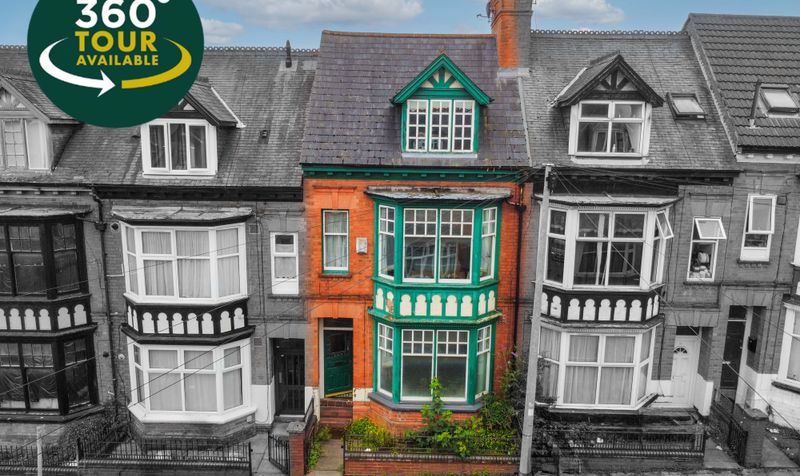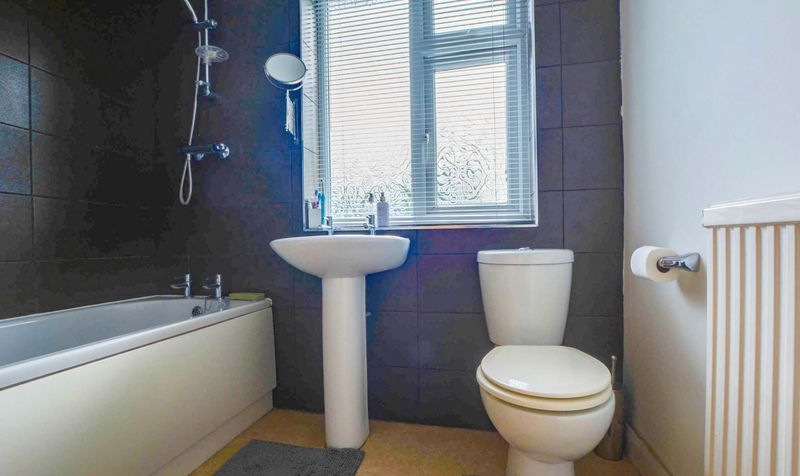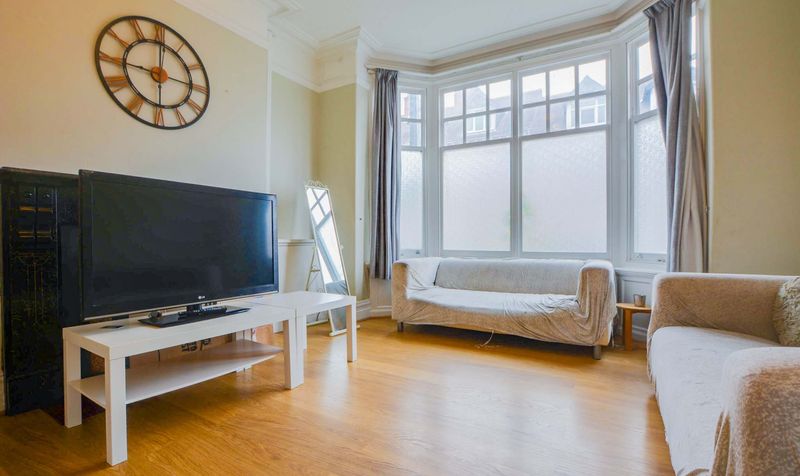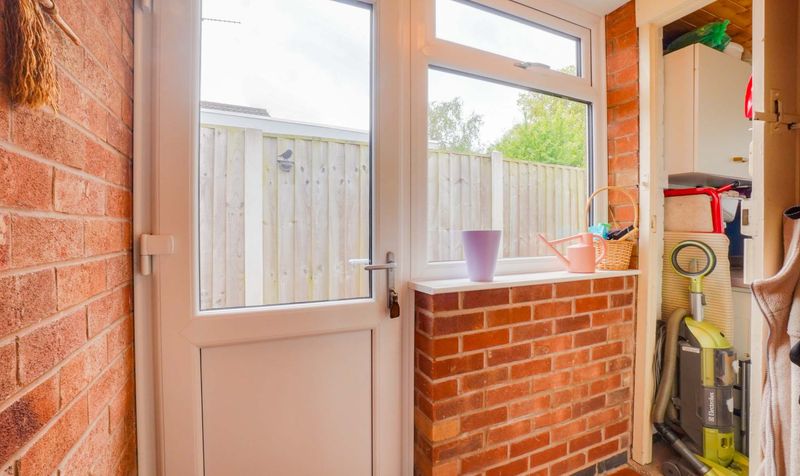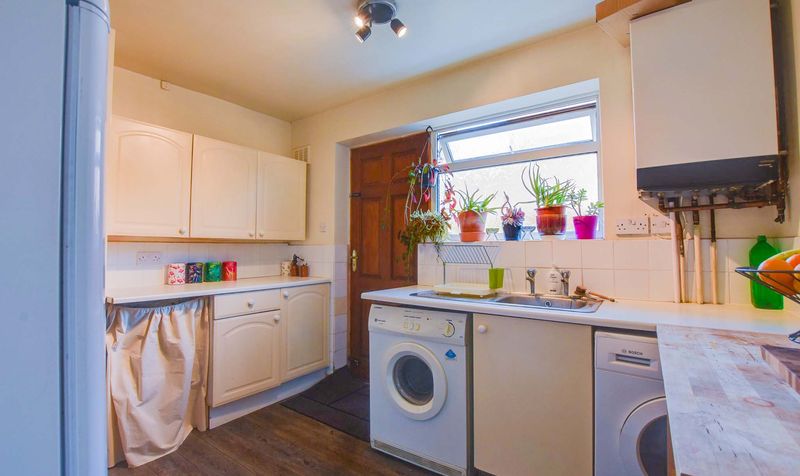Chaucer Street, Evington, Leicester
- End of Terrace House
- 2
- 5
- 2
- On street
- 144
- C
- Council Tax Band
- 1910 - 1940
- Property Built (Approx)
Broadband Availability
Description
Making an ideal investment with full HMO licence or family home is this period bay fronted terrace home located on Chaucer Street in Evington. The property, which was let until June 2024, is offered with No Upward Chain and includes two reception rooms (one providing an ideal bedroom for investment), fitted dining kitchen and a ground floor shower room. To the upper floors there are five bedrooms, additional shower room and a separate WC. Outside enjoys a rear courtyard garden. Why not get in touch for further information.
Entrance Hall
With stairs to first floor, tiled floor, ceiling coving, radiator.
Reception Room One (15′ 0″ x 12′ 1″ (4.57m x 3.68m))
With bay window to the front elevation, chimney breast with fireplace, surround and hearth, ceiling coving, picture rail, wood effect laminate floor, radiator.
Reception Room Two (12′ 0″ x 10′ 8″ (3.66m x 3.25m))
With French doors to the rear elevation, chimney breast with fireplace, surround and hearth, wood effect laminate floor, ceiling coving, ceiling rose, radiator.
Fitted Dining Kitchen (14′ 10″ x 8′ 1″ (4.52m x 2.46m))
Measurement maximising to 9’2″. With windows to the side and rear elevations, door to the rear elevation, a range of wall and base units with work surfaces over, two stainless steel sink, drainer and mixer tap, inset four ring gas hob, additional inset four ring ceramic hob, extractor fan, two integrated ovens, plumbing for washing machine, space for tumble dryer, space for fridge freezer, spotlights, part tiled walls, tiled floor, wall mounted boiler, radiator.
Shower Room
With window to the side elevation, shower cubicle, low-level WC, tiled walls, tiled floor, radiator.
First Floor Landing
With stairs to second floor.
Bedroom One (16′ 10″ x 14′ 10″ (5.13m x 4.52m))
Measurement into bay window. With bay window to the front elevation, further window to the front elevation, chimney breast with fireplace and surround, built-in cupboard, wood effect laminate floor, two radiators.
Bedroom Two (12′ 0″ x 9′ 8″ (3.66m x 2.95m))
With window to the rear elevation, chimney breast with fireplace and surround, built-in cupboard, wood effect laminate floor, radiator.
Bedroom Three (13′ 3″ x 9′ 3″ (4.04m x 2.82m))
Measurement into bay window. With bay window to the rear elevation, chimney breast with fireplace and hearth, radiator.
Shower Room (6′ 2″ x 5′ 10″ (1.88m x 1.78m))
With window to the side elevation, shower cubicle, wash hand basin, tiled walls, tiled floor, radiator.
Separate WC
With window to the side elevation, low-level WC, wash hand basin, part tiled walls, tiled floor.
Second Floor Landing
With built-in cupboard.
Bedroom Four (16′ 0″ x 12′ 4″ (4.88m x 3.76m))
With window to the front elevation, fire surround, wood effect laminate floor, radiator.
Bedroom Five (12′ 2″ x 9′ 8″ (3.71m x 2.95m))
With double glazed window to the rear elevation, fire surround, wood effect laminate floor, radiator.
Property Documents
Local Area Information
360° Virtual Tour
Video
Schedule a Tour
Energy Rating
- Energy Performance Rating: D
- :
- EPC Current Rating: 63.0
- EPC Potential Rating: 81.0
- A
- B
- C
-
| Energy Rating DD
- E
- F
- G
- H

