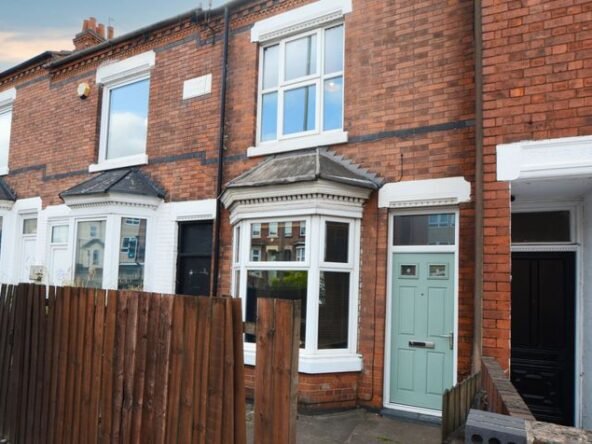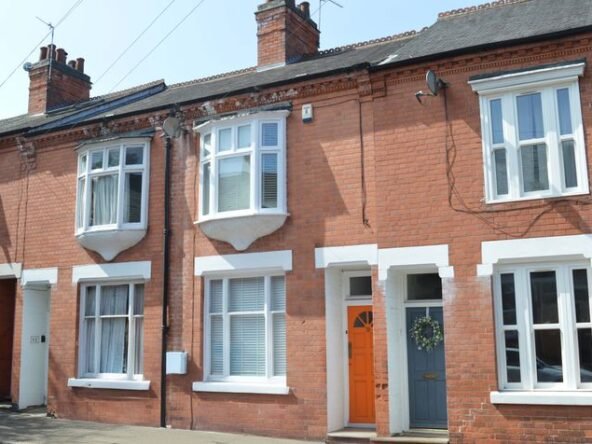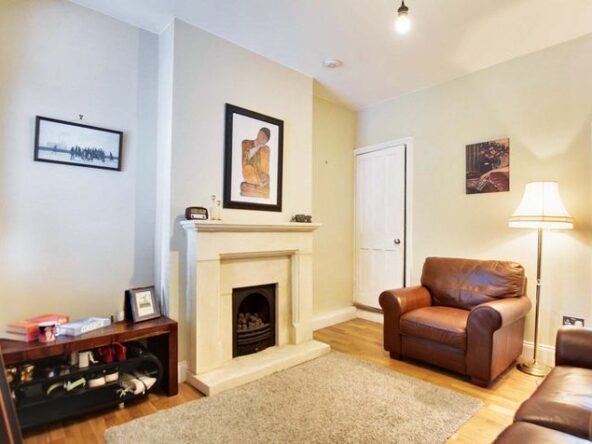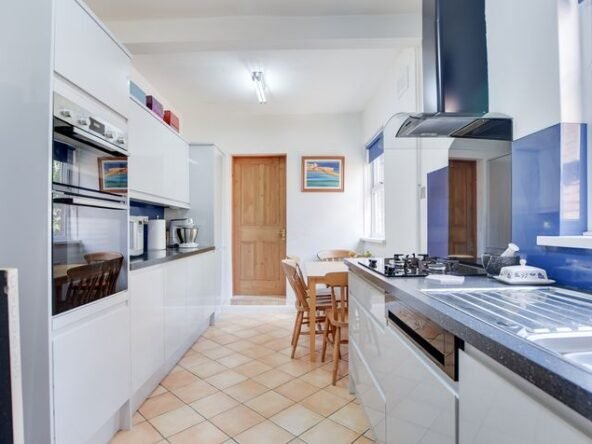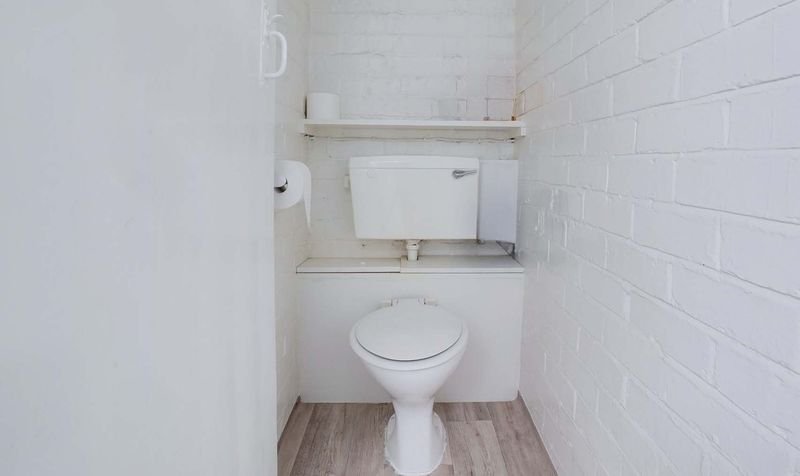Checketts Close, Off Melton Road, Leicester
- Terraced House
- 1
- 4
- 1
- Driveway
- 83
- A
- Council Tax Band
- Property Built (Approx)
Broadband Availability
Description
Situated just off Melton Road in Leicester, this charming four-bedroom terrace home offers off-road parking. The property features an inviting entrance hall, a spacious living room, a kitchen/dining area, a convenient downstairs WC, and a useful storage area. Upstairs, you’ll find four well-proportioned bedrooms and a family bathroom. To the rear, the property boasts a low-maintenance garden with a wooden shed.
The local area combines residential comfort with urban convenience. Residents benefit from being close to the lively Golden Mile, famous for its variety of shops, restaurants, and cultural attractions. Excellent transport links, including bus services along the A607 and easy access to the Midland Main Line, make commuting hassle-free. Local amenities are plentiful, with a Sainsbury’s supermarket and several schools nearby. For outdoor lovers, Watermead Country Park provides beautiful walking trails and lakeside views.
Entrance Hall
With door to the front elevation, carpeting, stairs to the first floor and a radiator.
Living Room (11′ 10″ x 11′ 6″ (3.61m x 3.51m))
With a double-glazed bay window to the front elevation, laminate flooring, a gas fire and a radiator.
Kitchen Dining Room (14′ 7″ x 9′ 11″ (4.45m x 3.02m))
With two double-glazed windows to the rear elevation, door to the rear elevation, laminate flooring, a sink and drainer unit with a range of wall and base units with work surfaces over and a storage cupboard.
WC
With a WC.
Storage Area/Cupboard
First Floor Landing
With storage and laminate flooring.
Bedroom One (9′ 11″ x 8′ 8″ (3.02m x 2.64m))
With a double-glazed window to the rear elevation, laminate flooring and a radiator.
Bedroom Two (11′ 8″ x 8′ 7″ (3.56m x 2.62m))
With a double-glazed window to the front elevation, laminate flooring and a radiator.
Bedroom Three (7′ 4″ x 6′ 11″ (2.24m x 2.11m))
With a double-glazed window to the rear elevation, laminate flooring and a radiator.
Bathroom
With a double-glazed window to the front elevation, tiled walls, vinyl flooring, wash hand basin, corner bath with shower over and a radiator.
Bedroom Four (14′ 5″ x 11′ 10″ (4.39m x 3.61m))
With a Velux double-glazed window to the side elevation, soundproofing and storage in the eaves.
Property Documents
Local Area Information
360° Virtual Tour
Video
Schedule a Tour
Energy Rating
- Energy Performance Rating: D
- :
- EPC Current Rating: 62.0
- EPC Potential Rating: 82.0
- A
- B
- C
-
| Energy Rating DD
- E
- F
- G
- H





















