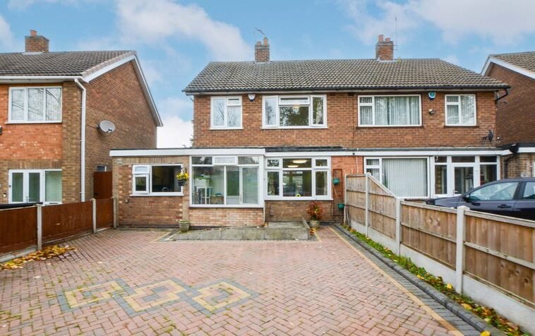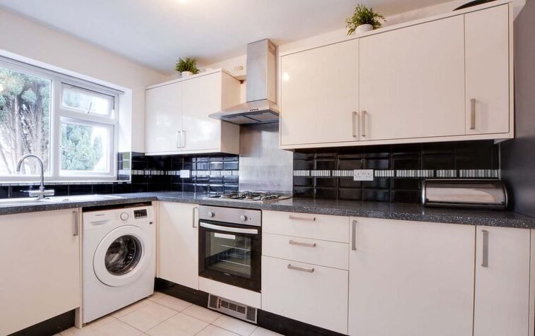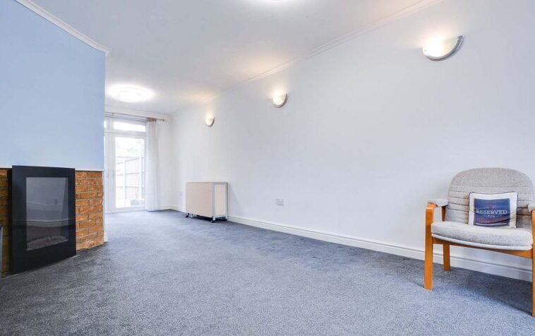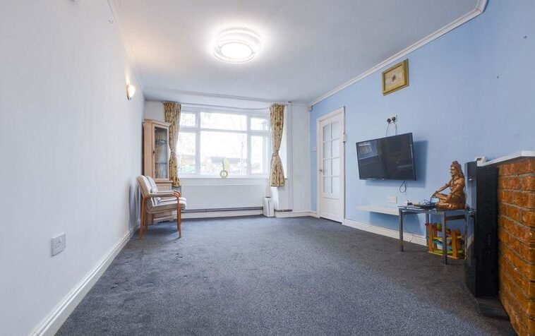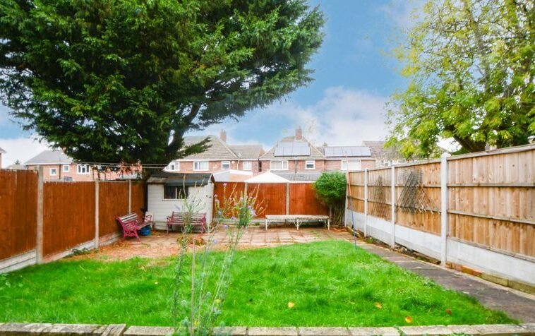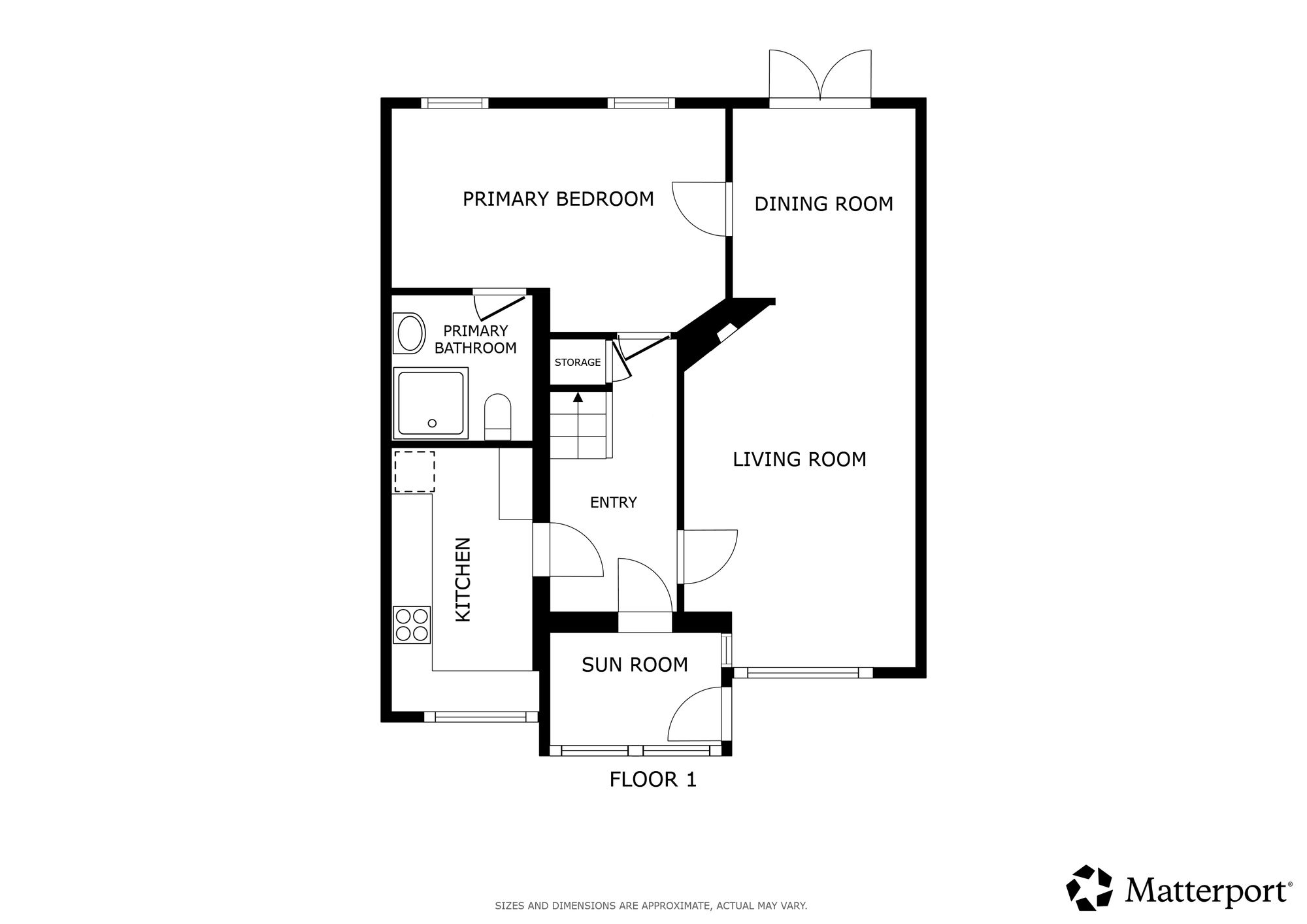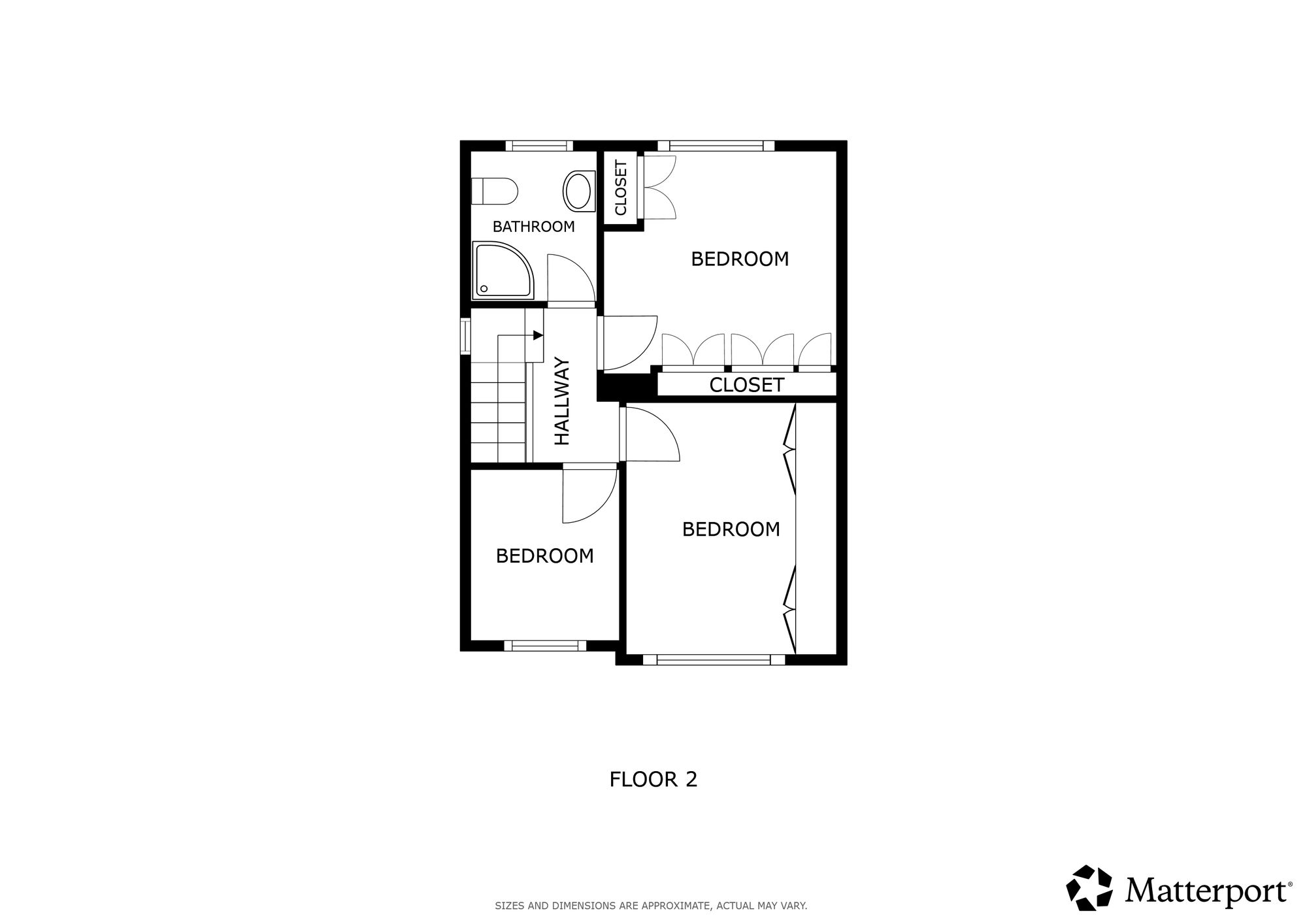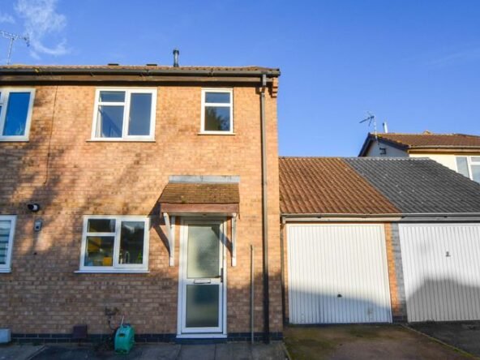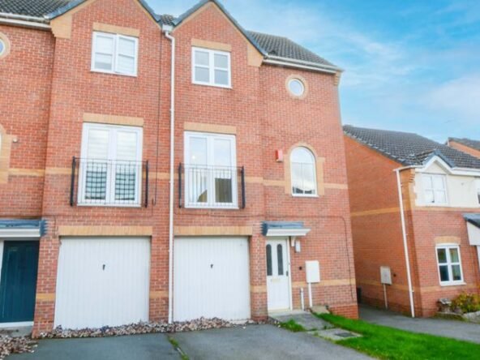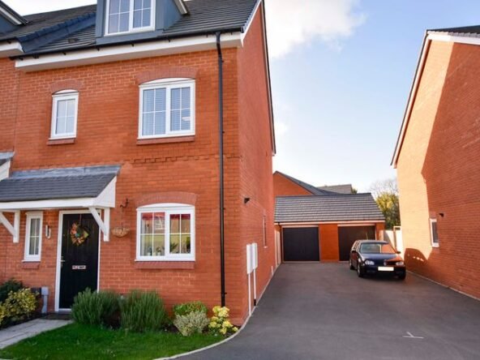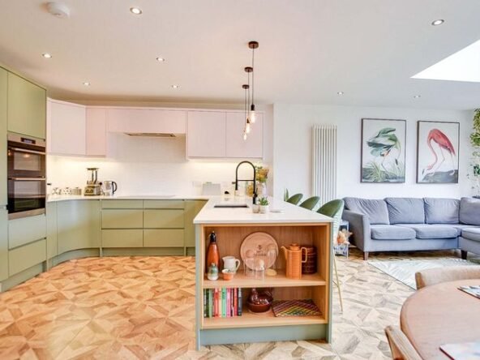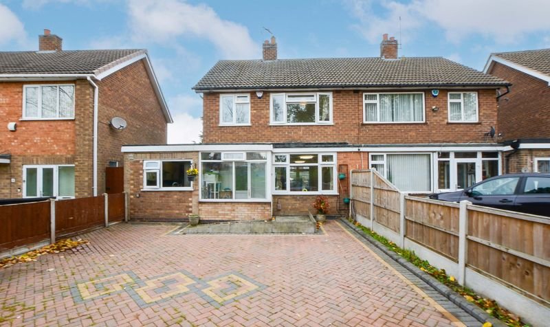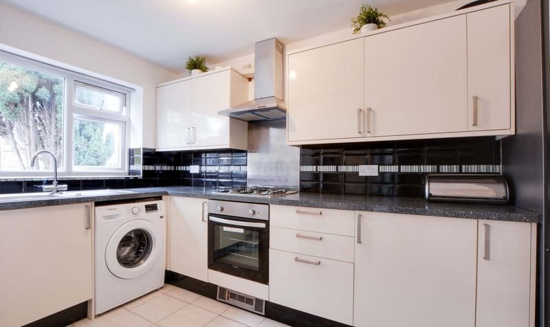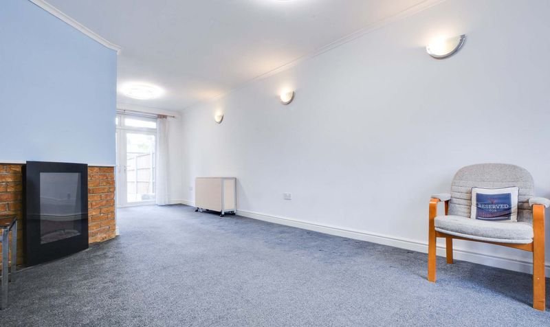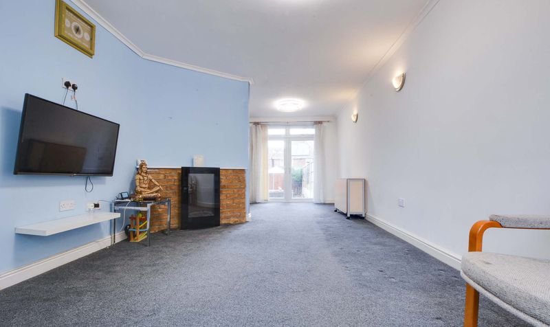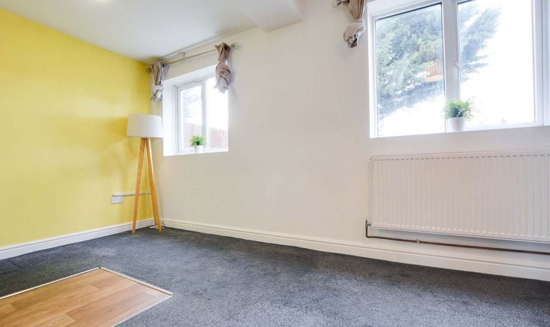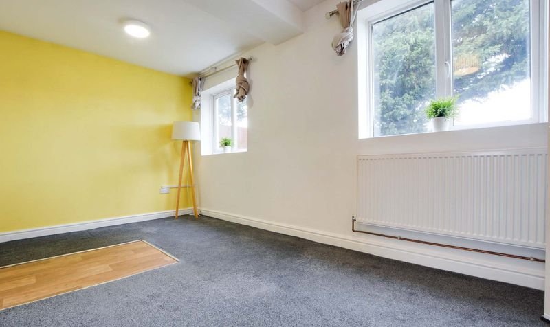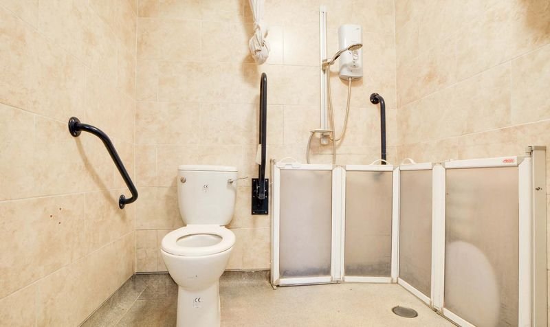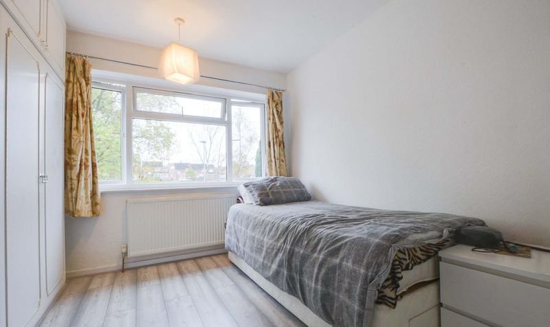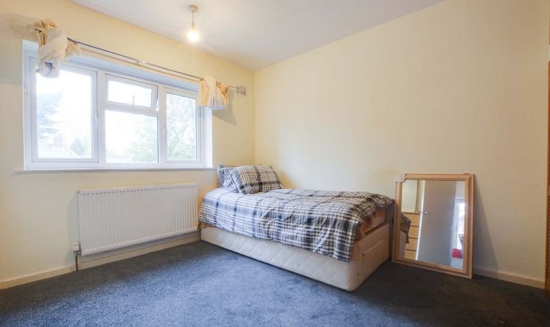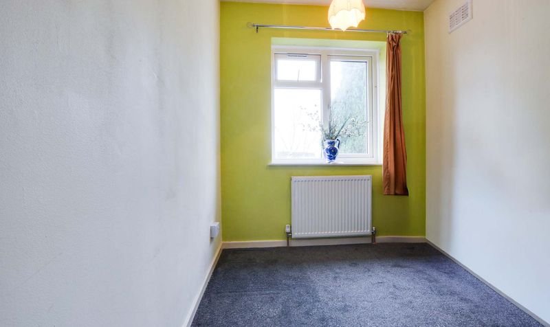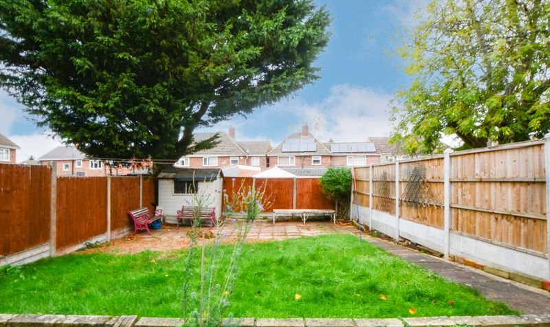Chiltern Green, West Knighton, Leicester
- Semi-Detached House
- 1
- 4
- 2
- Driveway
- 160
- B
- Council Tax Band
- Property Built (Approx)
Broadband Availability
Description
A great opportunity to purchase an extended semi-detached family home located in the heart of West Knighton overlooking a recreational play area and providing a great flow of accommodation spread over the two floors. In brief, the accommodation consists of a double-glazed porch providing access to a welcoming hallway, lounge, dining room, bedroom four/optional reception room, wet room and fitted kitchen whilst the first floor landing will provide access to three bedrooms and a shower room, all together providing a good size living area. Outside the property has a charming kerb appeal, provides off-road parking for up to four vehicles whilst enjoying a lovely rear garden, creating an excellent environment to be enjoyed during the lovely summer months. To discover more and book a viewing on your next home, please call us
Entrance Porch
Double-glazed windows to the front and side elevations, entered via a double-glazed door providing access to another double-glazed door leading to the hallway.
Hallway
With wood-effect flooring, radiator. Stairs providing access to the first floor landing.
Kitchen (12′ 6″ x 6′ 7″ (3.82m x 2.00m))
With double glazed window to the front elevation, ceramic tiled flooring, a range of gloss base and wall units, rolled edge lamited work surface, stainless steel sink drainer and mixer tap. Integrated appliances include an inset four ring gas hob, extractor, oven, There is also plumbing and space for a washing machine and a feature chrome ladder radiator.
Lounge (16′ 4″ x 11′ 0″ (4.99m x 3.36m))
Light and airy living room boasting plenty of natural light coming through the double-glazed window to front elevation, television point, coving to ceiling, wall mounted lights and an opening providing access to the dining room.
Dining Room (9′ 3″ x 8′ 9″ (2.83m x 2.67m))
Having double-glazed French doors providing views and access to the rear garden, coving to ceiling, a radiator and a door providing access to bedroom four.
Ground Floor Fouth Bedroom (15′ 9″ x 10′ 5″ (4.79m x 3.18m))
Maximum narrowing to 2.57 m, maximum measurements. With two double glazed windows to the rear elevation, television point, radiator. Door with access to a downstairs wet room
Ground Floor Wet Room (6′ 9″ x 6′ 4″ (2.06m x 1.94m))
With corner shower section, low-level WC, wash hand basin, fully tiled walls.
First Floor Landing
With double glazed window to the front elevation.
Bedroom One (10′ 4″ x 11′ 1″ (3.14m x 3.39m))
Maximum measurements. Located to the rear of the property, built-in wardrobes, double glazed window to the rear elevation, radiator.
Bedroom Two (11′ 6″ x 8′ 4″ (3.51m x 2.53m))
Located at the front of the property, laminated flooring, double glazed window, built-in wardrobes and a radiator.
Bedroom Three (8′ 3″ x 7′ 1″ (2.52m x 2.15m))
With double glazed window to the front elevation and a radiator.
Shower Room (7′ 2″ x 5′ 11″ (2.18m x 1.80m))
With obscured double glazed window to the rear elevation. Shower cubicle with shower head over, low-level WC, wash hand basin, tiled walls and a radiator.
Property Documents
Local Area Information
360° Virtual Tour
Video
Schedule a Tour
Energy Rating
- Energy Performance Rating: E
- :
- EPC Current Rating: 39.0
- EPC Potential Rating: 80.0
- A
- B
- C
- D
-
| Energy Rating EE
- F
- G
- H

