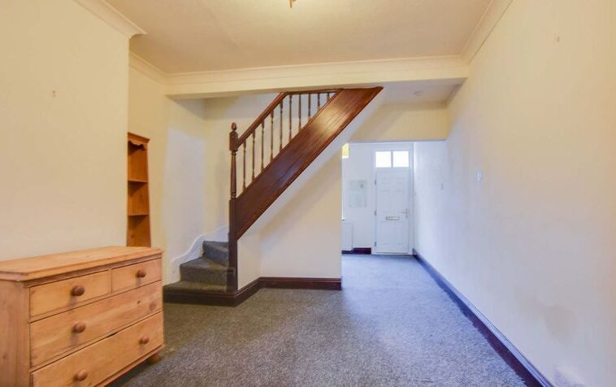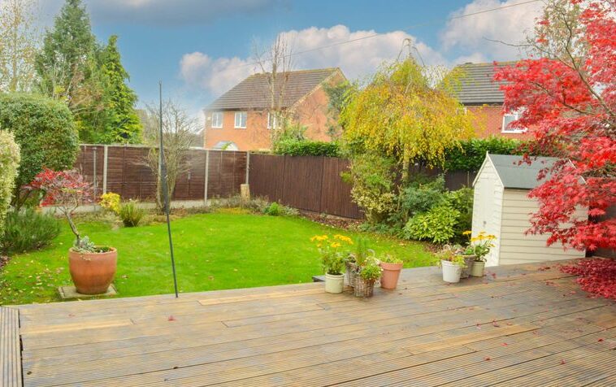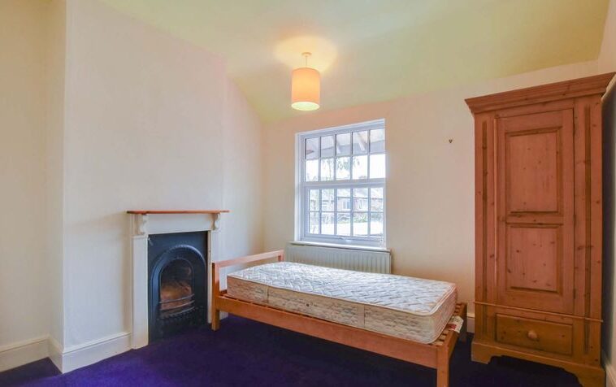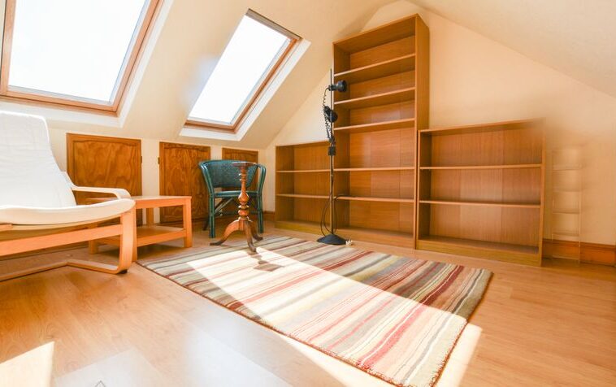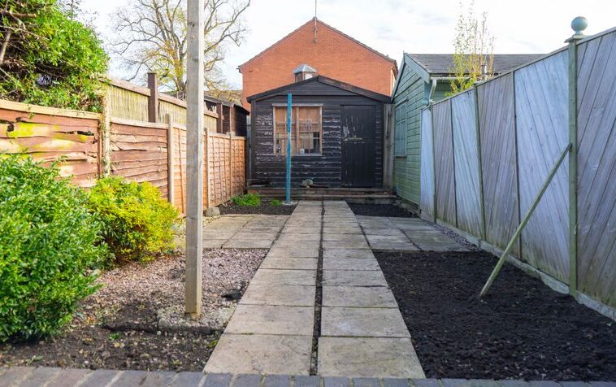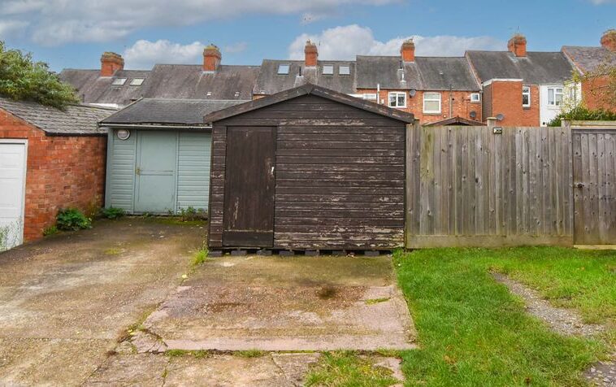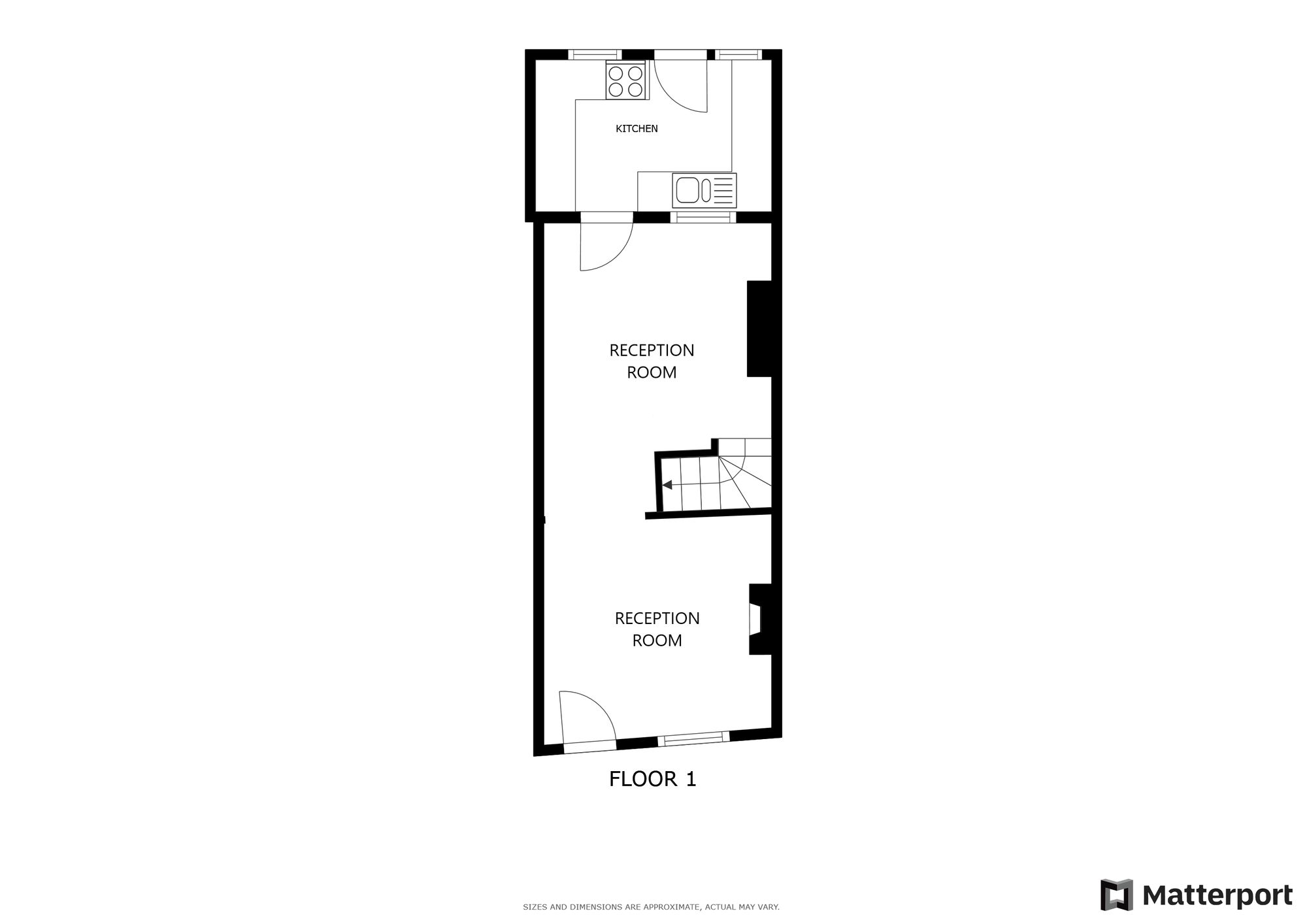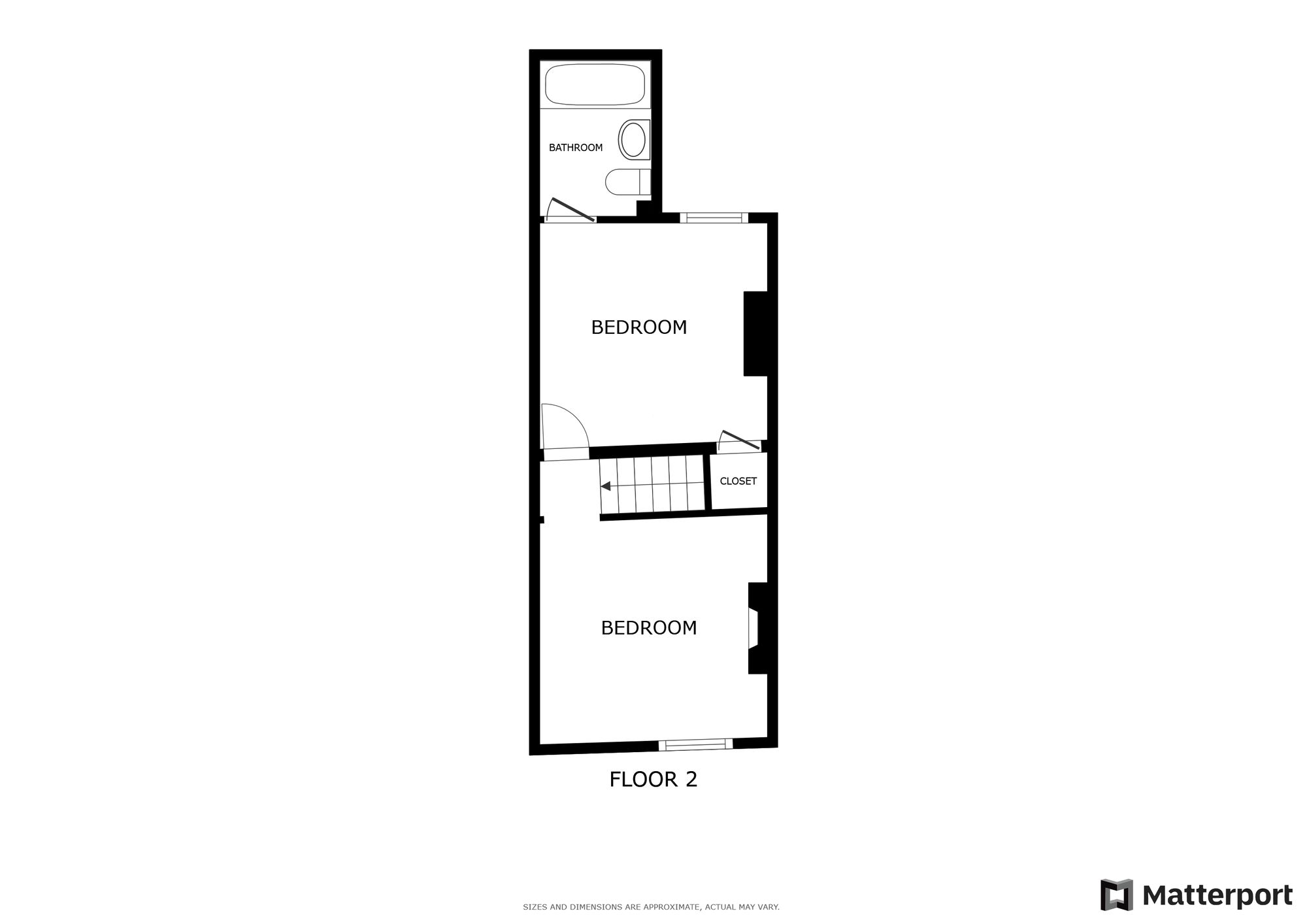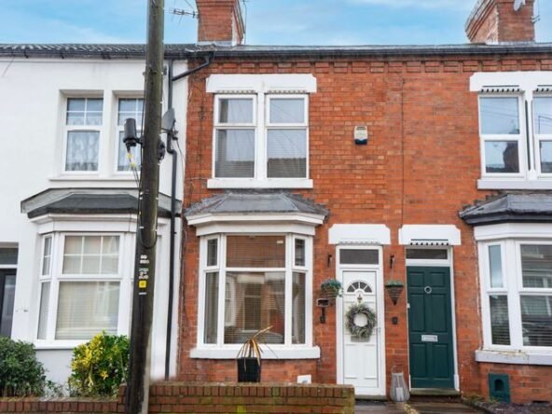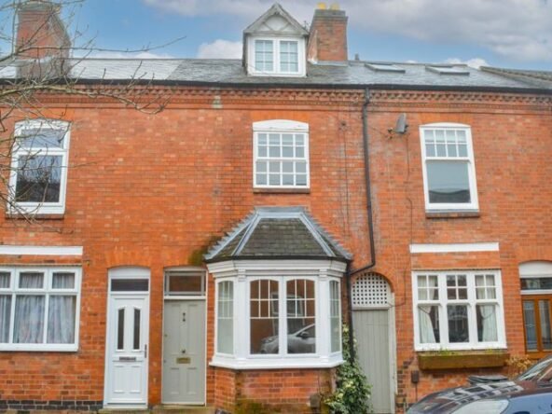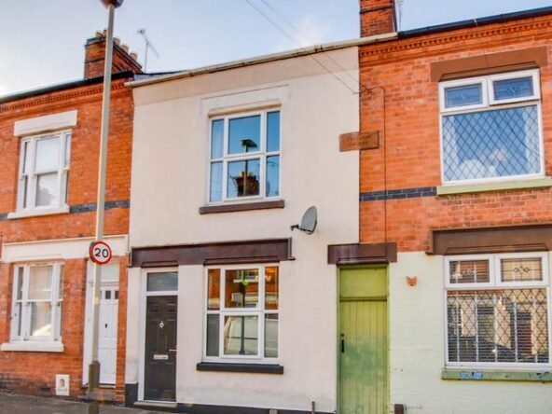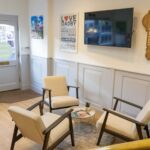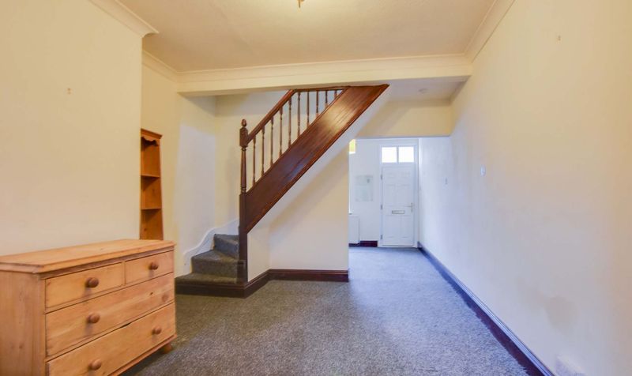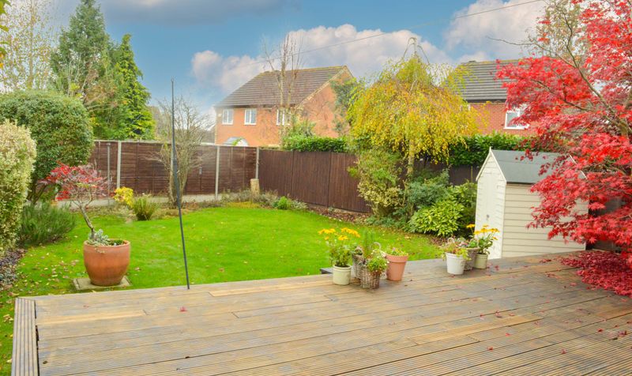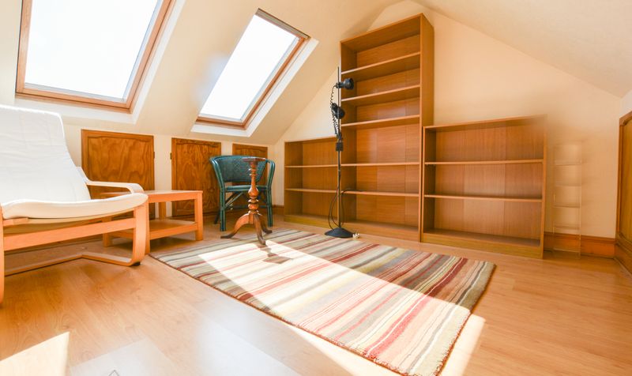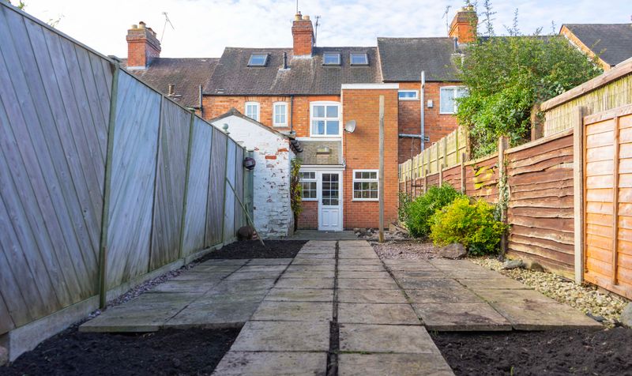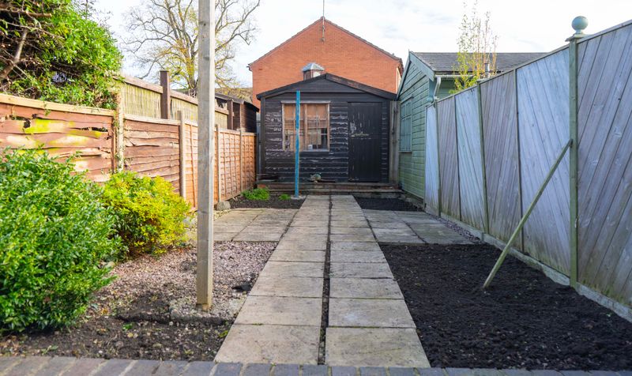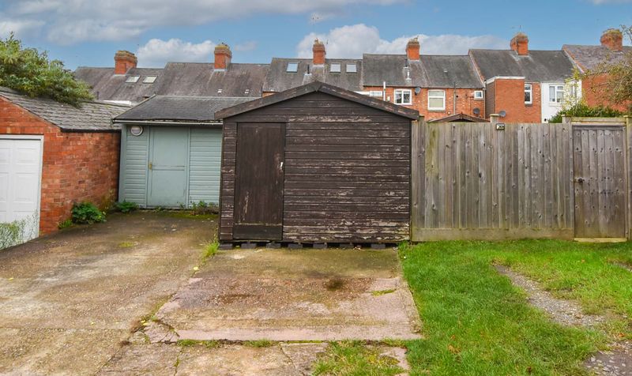Church Street, Oadby, Leicester
- Terraced House
- 2
- 2
- 1
- Driveway
- 57
- A
- Council Tax Band
- Edwardian (1901 - 1910)
- Property Built (Approx)
Broadband Availability
Description
Presenting a chain-free, two-bedroom terraced home situated in the heart of Oadby—an excellent opportunity for first-time buyers or investors looking for a promising rental property. This charming property offers two generous reception rooms, a well-equipped kitchen with appliances, two comfortable bedrooms, a family bathroom, and a versatile boarded loft space. Outside, you’ll find a low-maintenance rear garden and convenient rear driveway access. To explore this fantastic opportunity further, please contact our Oadby office today.
Reception Room One (11′ 1″ x 10′ 5″ (3.38m x 3.18m))
With a double-glazed window to the front elevation, carpeting, meter cupboards and a radiator.
Reception Room Two (13′ 9″ x 11′ 1″ (4.19m x 3.38m))
With a single-glazed window to the rear elevation, carpeting and a radiator.
Kitchen (10′ 6″ x 6′ 7″ (3.20m x 2.01m))
With two double-glazed windows to the rear elevation, a double-glazed door to the rear elevation, tiled flooring, a sink and drainer unit with a range of wall and base units with work surfaces over, oven, induction hob, fridge, freezer, washing machine and tiled splashbacks.
First Floor Landing
Bedroom One (11′ 1″ x 10′ 6″ (3.38m x 3.20m))
With a double-glazed window to the front elevation, carpeting and a radiator.
Bedroom Two (11′ 1″ x 10′ 10″ (3.38m x 3.30m))
With a double-glazed window to the rear elevation, storage cupboard, carpeting and a radiator.
Bathroom (6′ 8″ x 5′ 4″ (2.03m x 1.63m))
(Accessed via bedroom two) With a double-glazed window to the side elevation, tiled walls, tiled flooring, bath with shower over, WC, wash hand basin and a heated towel rail.
Boarded Loft Space
With a double-glazed windows.
Property Documents
Local Area Information
360° Virtual Tour
Video
Schedule a Tour
Energy Rating
- Energy Performance Rating: E
- :
- EPC Current Rating: 45.0
- EPC Potential Rating: 82.0
- A
- B
- C
- D
-
| Energy Rating EE
- F
- G
- H



