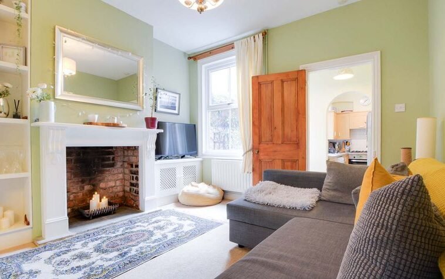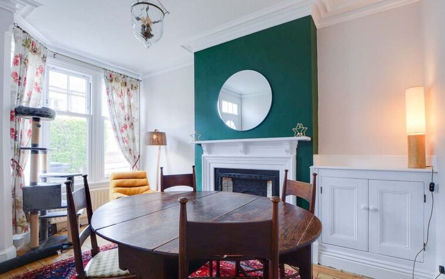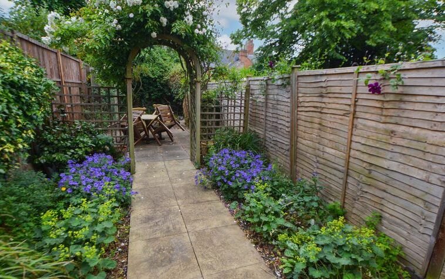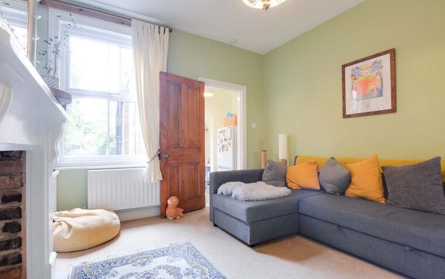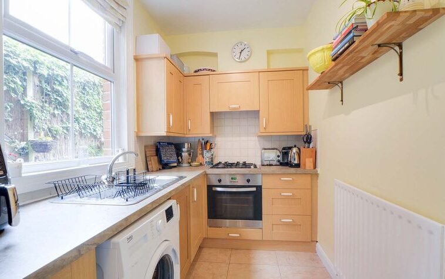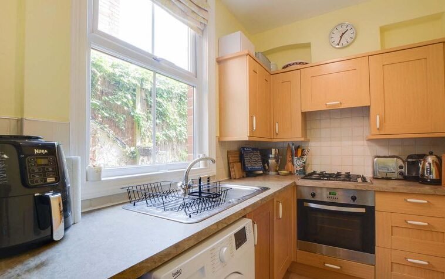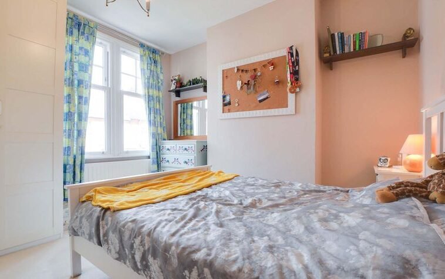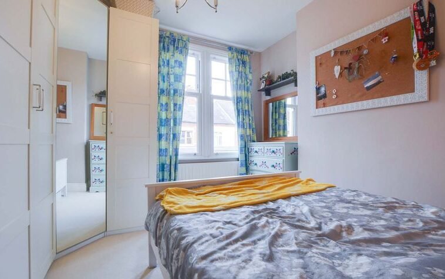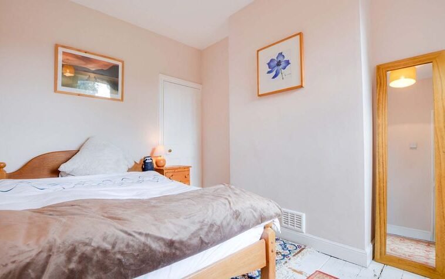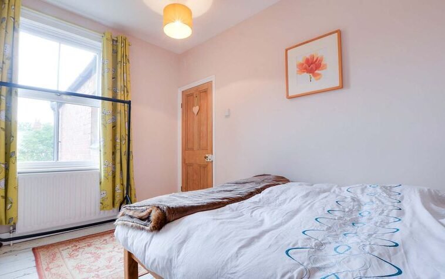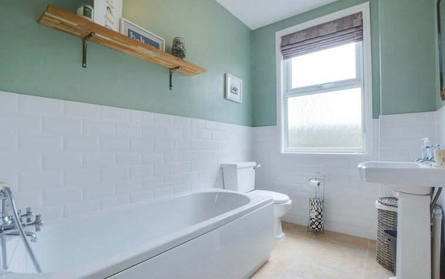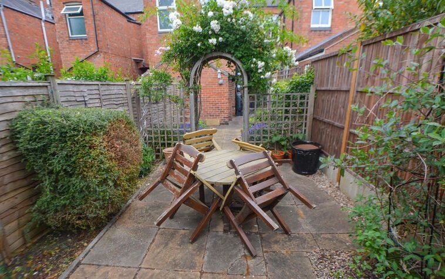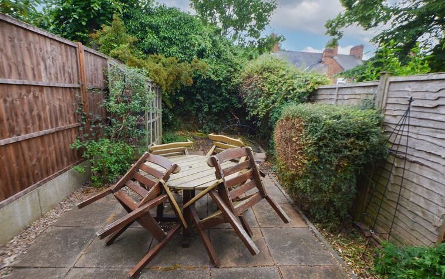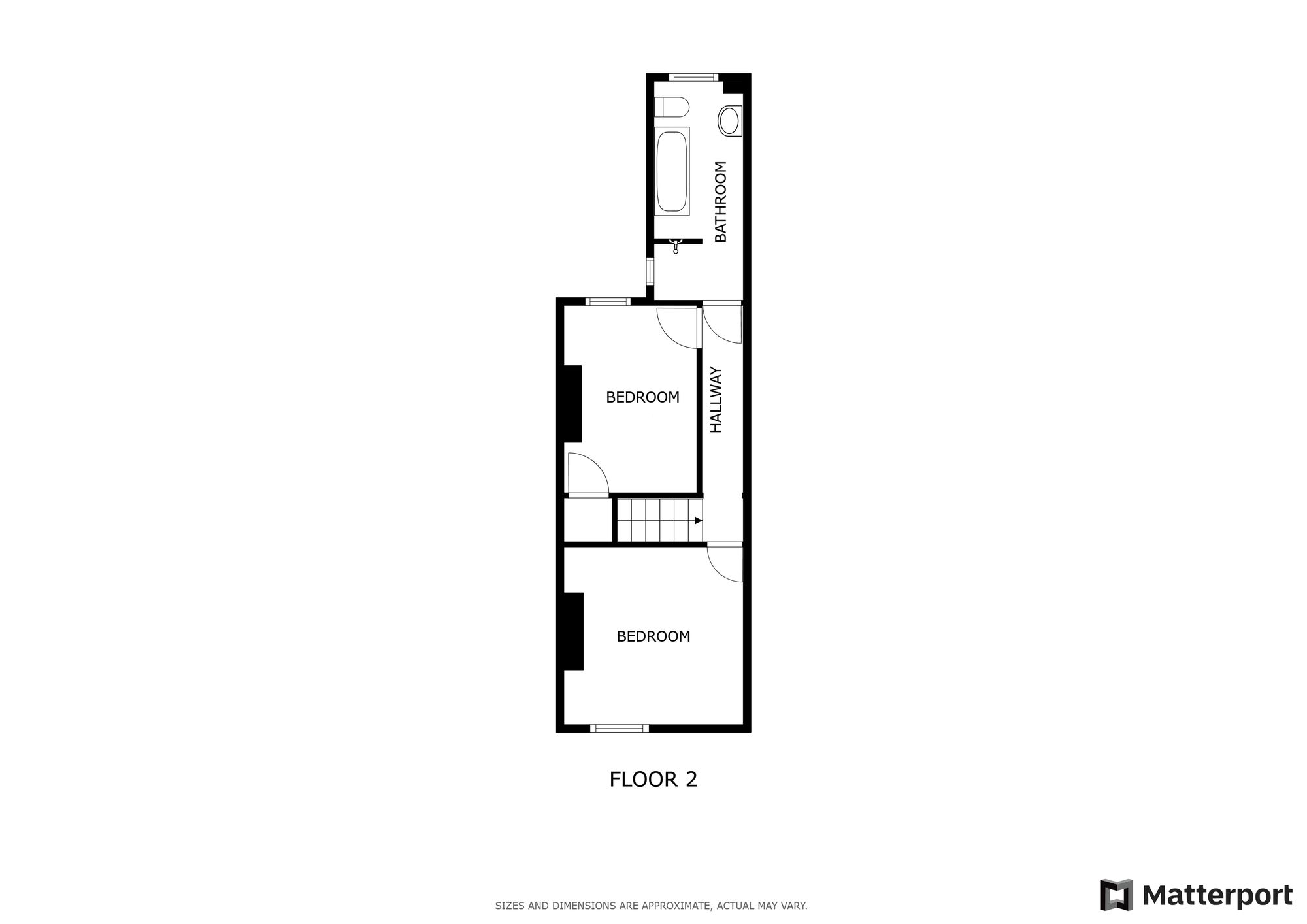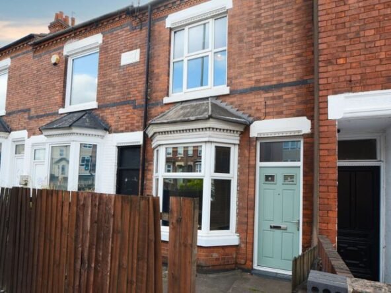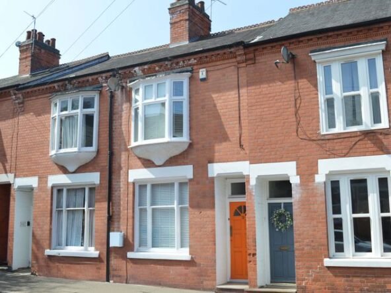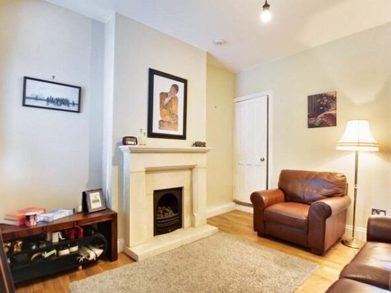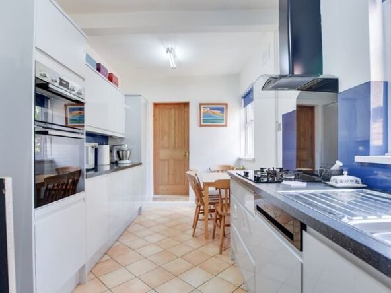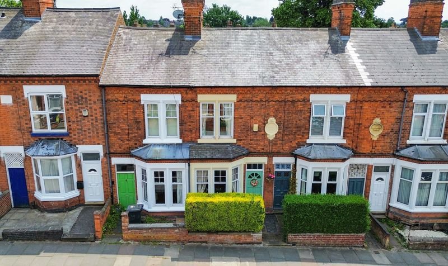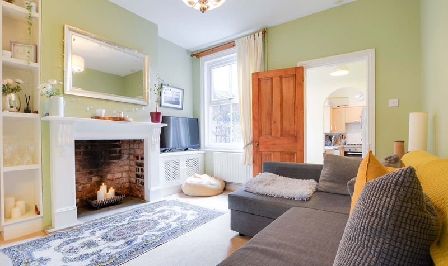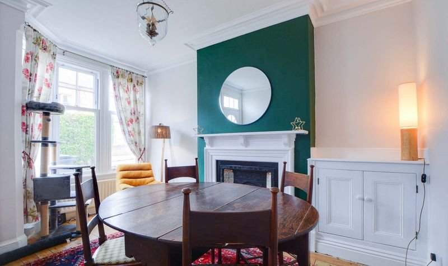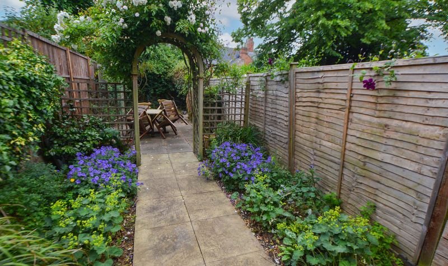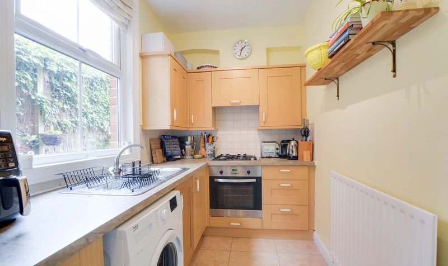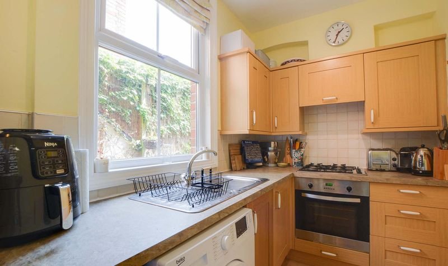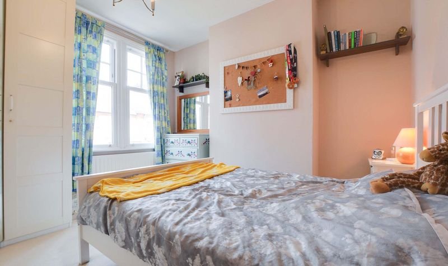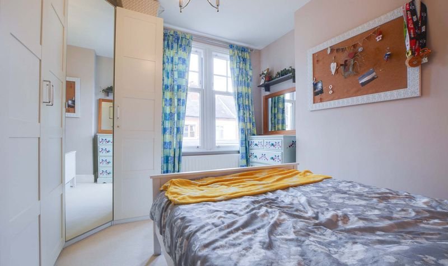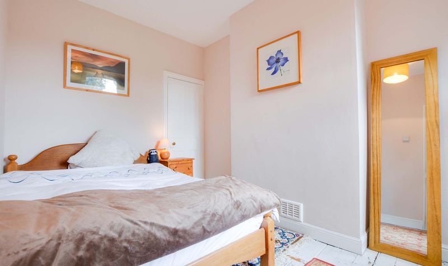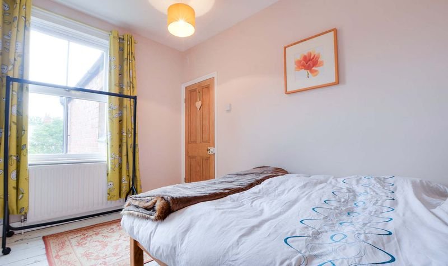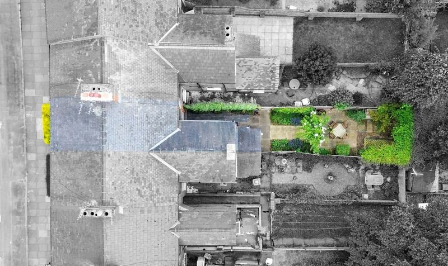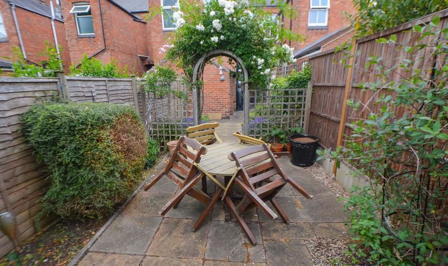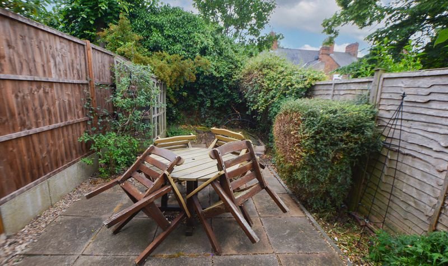Clarendon Park Road, Clarendon Park, Leicester
- Terraced House
- 2
- 2
- 1
- On street
- 73
- B
- Council Tax Band
- Property Built (Approx)
Broadband Availability
Description
Located on the highly regarded Clarendon Park Road, this attractive bay-fronted terrace presents an excellent opportunity for any buyer. The property offers well-proportioned accommodation arranged over two floors, comprising dual reception rooms with period character, an entrance lobby, a thoughtfully appointed kitchen, two generous double bedrooms, a family bathroom, and a charming mature rear garden with established planting.
The home combines original period features with practical modern living, creating versatile spaces ideal for contemporary family life. The delightful cottage-style garden provides a peaceful outdoor retreat in this residential location.
For further details and to arrange a viewing, please contact our Clarendon Park office.
The property is well located for everyday amenities and services, including local public and private schooling together with nursery day-care, Leicester City Centre and the University of Leicester, Leicester Royal Infirmary and Leicester General Hospital. Victoria Park and Queens Road shopping parade with its specialist shops, bars, boutiques and restaurants are also within close proximity.
Shared Access
There is a shared access alleyway, with neighbouring properties benefiting from a right of access. Responsibility for maintenance should be confirmed via legal enquiries.
Reception Room One (14′ 1″ x 11′ 4″ (4.29m x 3.46m))
With a double-glazed bay window to the front elevation, a wooden door to the front elevation, a chimney breast, feature fireplace with surround and hearth, coving to the ceiling, polished wooden flooring, TV point, radiator.
Reception Room Two (11′ 11″ x 11′ 4″ (3.64m x 3.46m))
With a double-glazed sash window to the rear elevation, chimney breast, feature empty fireplace with surround and tiled hearth, TV point, understairs cupboard, door providing access to the stairs, radiator.
Inner Lobby
With tiled flooring, space for a freestanding fridge-freezer, double-glazed door providing access to the rear garden.
Kitchen (10′ 4″ x 6′ 0″ (3.16m x 1.82m))
With a double-glazed sash window to the side elevation, tiled flooring, a sink and drainer unit with a range of wall and base units with work surfaces over, a four-ring gas hob, oven, extractor fan, plumbing for a washing machine, radiator.
First Floor Landing
With a loft inspection hatch.
Bedroom One (11′ 6″ x 11′ 4″ (3.50m x 3.46m))
With a double-glazed sash window to the front elevation, a chimney breast, radiator.
Bedroom Two (11′ 11″ x 8′ 5″ (3.64m x 2.56m))
With a double-glazed window to the rear elevation, an over-stairs cupboard, radiator.
Bathroom (13′ 7″ x 6′ 0″ (4.15m x 1.84m))
With a double-glazed window to the rear elevation, a double-glazed window to the side elevation, tiled flooring, bath with mixer shower tap, shower cubicle with shower head and shower screen, a WC, a wash hand basin, tiled splashbacks, a feature wall-mounted chrome radiator.
Property Documents
Local Area Information
360° Virtual Tour
Video
Schedule a Tour
Energy Rating
- Energy Performance Rating: D
- :
- EPC Current Rating: 63.0
- EPC Potential Rating: 75.0
- A
- B
- C
-
| Energy Rating DD
- E
- F
- G
- H


