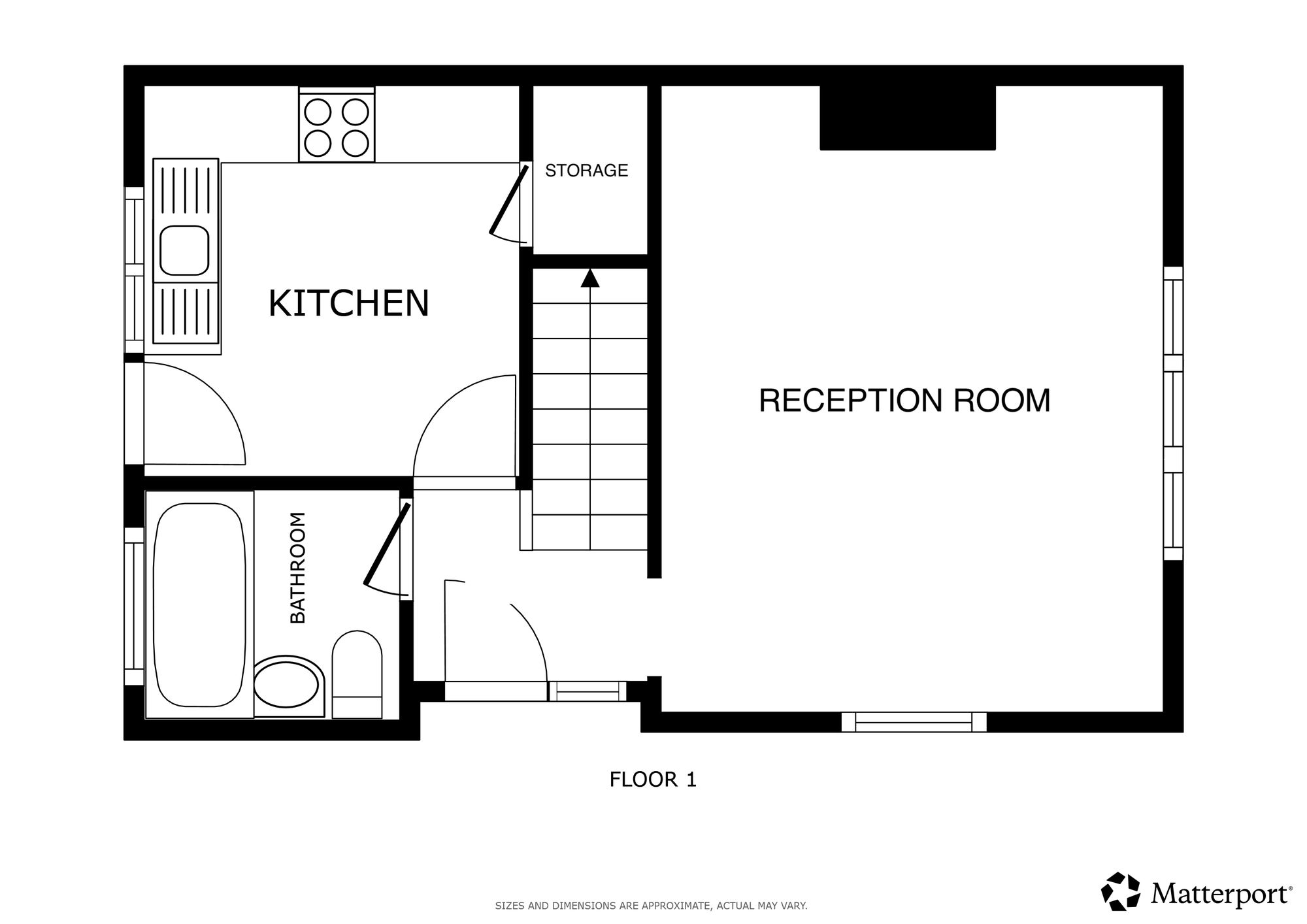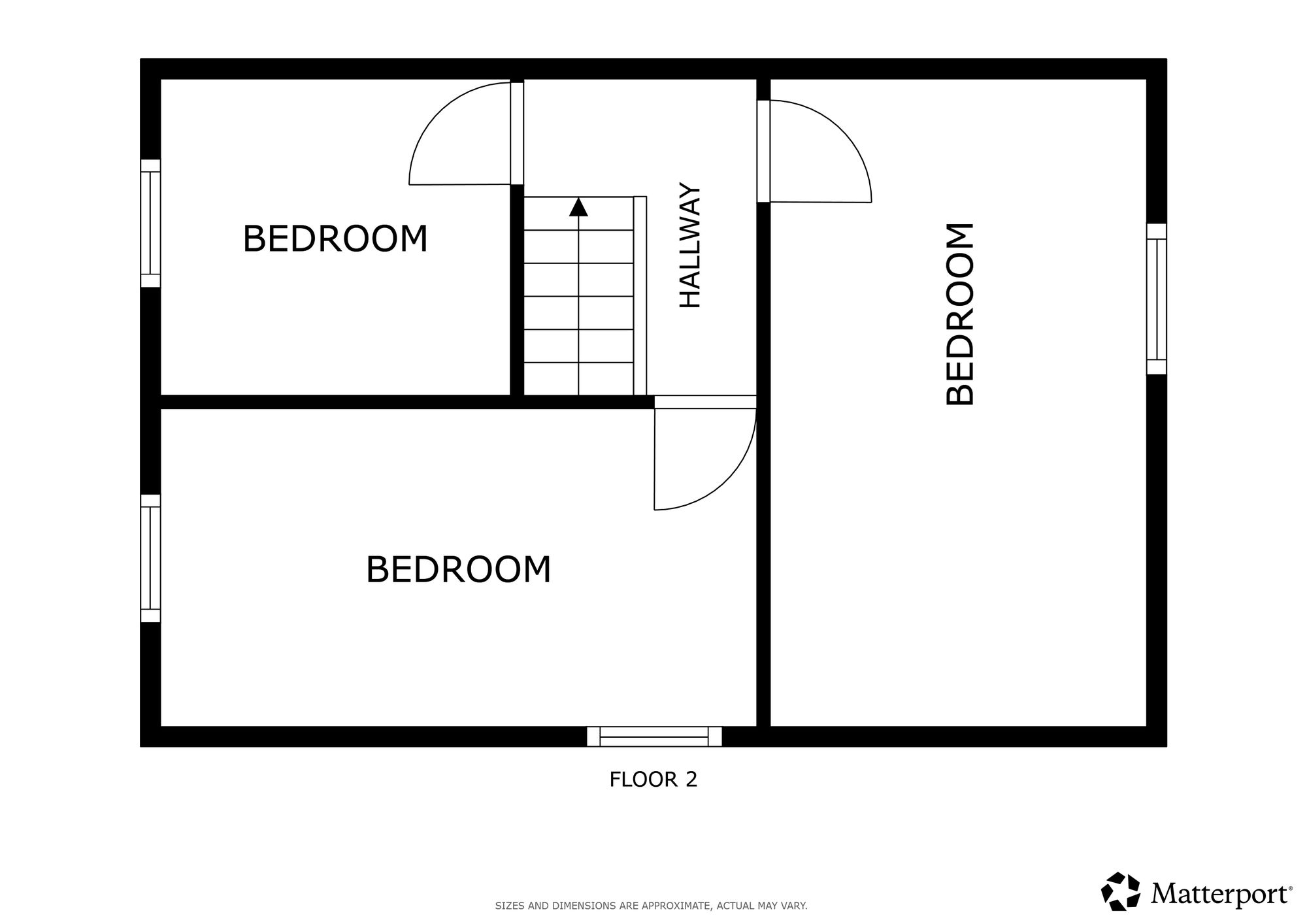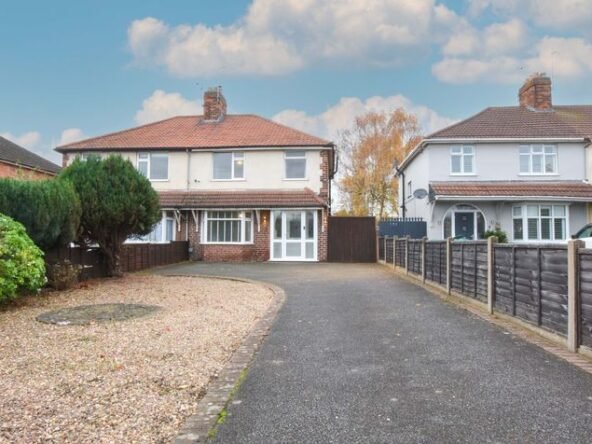Clipstone Close, Wigston, Leicester
- Semi-Detached House
- 1
- 3
- 1
- Driveway, Garage
- 74
- B
- Council Tax Band
- Property Built (Approx)
Broadband Availability
Description
Tucked away on Clipstone Close, just off Kelmarsh Avenue, this semi-detached family home offers an excellent chance for tenants seeking a well-proportioned property in a popular location. The home provides a well-planned layout across two floors, featuring an inviting entrance area, a spacious reception room, a fitted kitchen and a family bathroom. Upstairs, there are three generously sized bedrooms.
Outside, the property benefits from well-kept front and rear gardens, along with the added advantage of a driveway and garage.
Relevant letting fees and tenant protection information.
As well as paying the rent, you may also be required to make the following permitted payments.
– Permitted payments
Before the tenancy starts (payable to Knightsbridge Professional Lettings ‘the Agent’)
Holding Deposit: 1 week’s rent
Deposit: 5 weeks’ rent
– During the tenancy (payable to the Agent)
Payment of £50 if you want to change the tenancy agreement.
Payment of £20 for the reasonably incurred costs for the loss of keys, plus the cost of any security device required such as garage fob, key fob, communal fob/security key.
Payment of any unpaid rent or other reasonable costs associated with your early termination of the tenancy
– During the tenancy (payable to the provider) if permitted and applicable
Utilities: gas, electricity, water
Communications: telephone and broadband
Installation of cable/satellite
Subscription to cable/satellite supplier
Television licence
Council Tax
– Other permitted payments
Any other permitted payments, not included above, under the relevant legislation including contractual damages.
Tenant protection
Knightsbridge Professional Lettings is a member of Client Money Protect (CMP), which is a client money protection scheme, and also a member of The Property Redress Scheme (PRS), which is a redress scheme. You can find out more details on the agent’s website or by contacting the agent directly.
Entrance Area
With a double-glazed door to the front elevation, a double-glazed window to the front elevation, stairs to the first floor landing.
Reception Room (15′ 11″ x 12′ 11″ (4.85m x 3.93m))
With double-glazed windows to the front and side elevations, a chimney breast, coving to the ceiling, TV point, radiator.
Kitchen (9′ 11″ x 9′ 2″ (3.02m x 2.79m))
With a double-glazed window to the rear elevation, a double-glazed door to the rear garden, a sink and drainer unit with a range of wall and base units with work surfaces over, space for a four-ring gas hob and double oven, space for a washing machine, space for a fridge, two under-stairs cupboards, radiator.
Bathroom (6′ 2″ x 5′ 7″ (1.88m x 1.70m))
With a double-glazed window to the rear elevation, bath with a shower head over, WC, wash hand basin, tiled splashbacks, radiator.
First Floor Landing
Bedroom One (16′ 0″ x 9′ 3″ (4.87m x 2.82m))
With a double-glazed window to the front elevation, radiator.
Bedroom Two (14′ 10″ x 7′ 10″ (4.52m x 2.38m))
With double-glazed windows to the side and rear elevations, a radiator.
Bedroom Three (14′ 10″ x 7′ 10″ (4.52m x 2.39m))
With a double-glazed window to the rear elevation, radiator.
Property Documents
Local Area Information
360° Virtual Tour
Video
Schedule a Tour
Energy Rating
- Energy Performance Rating: D
- :
- EPC Current Rating: 65.0
- EPC Potential Rating: 86.0
- A
- B
- C
-
| Energy Rating DD
- E
- F
- G
- H


































