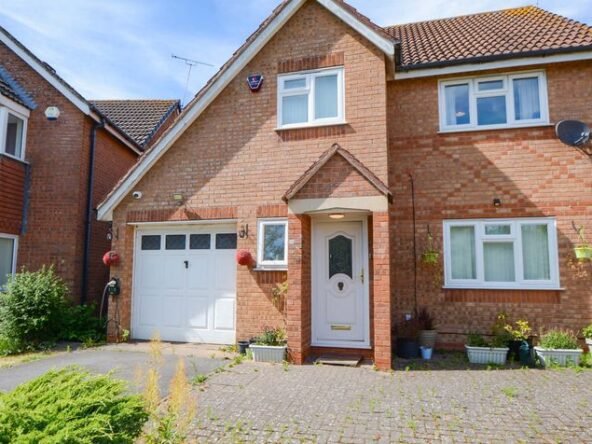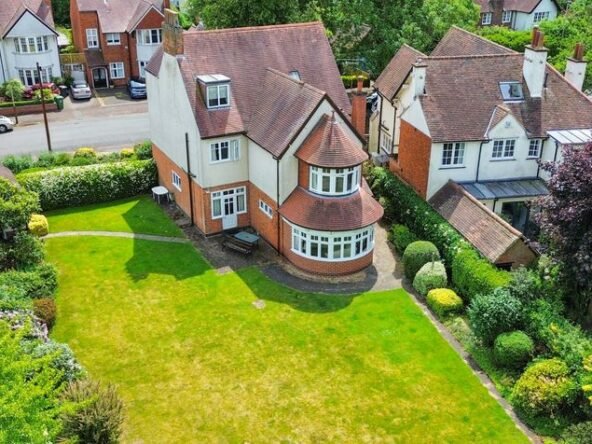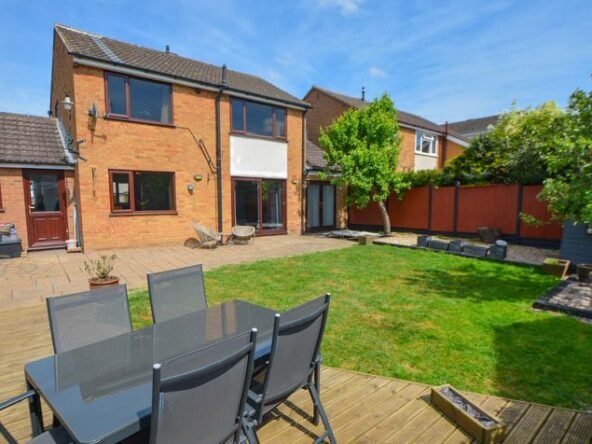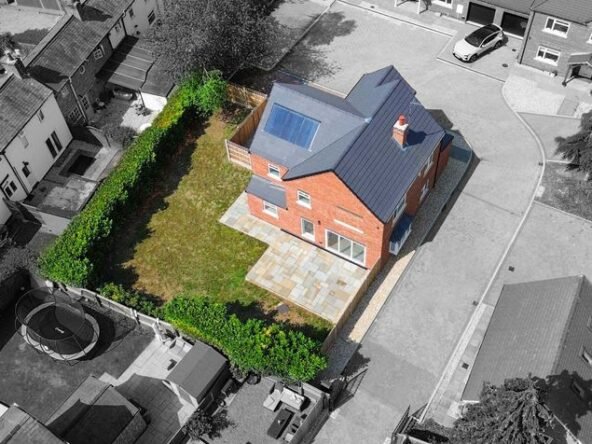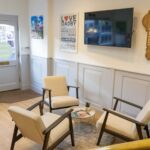Cooper Gardens, Oadby, Leicester
- Detached House
- 3
- 3
- 2
- Driveway
- 95
- D
- Council Tax Band
- 1990s
- Property Built (Approx)
Broadband Availability
Description
A beautifully designed three bedroom detached property creating the perfect family home for those looking within Oadby. With a generous layout throughout, the ground floor to includes a lounge, dining room with open access to a conservatory, fitted kitchen leading to a lobby with ground floor WC and a third reception room. The first floor has three bedrooms including principal with en-suite and a family shower room. Outside enjoys front and rear gardens with established flowerbeds and a driveway providing off road parking. Contact our office for further information.
The property is ideally situated for Oadby’s highly regarded schools and nearby bus links running into Leicester City Centre with its professional quarters and train station. A wide range of amenities are available along The Parade in nearby Oadby Town Centre, along with three mainstream supermarkets and further leisure/recreational facilities including Leicester Racecourse, University of Leicester Botanic Gardens and Parklands Leisure Centre and Glen Gorse Golf Club.
Entrance Porch
With double glazed windows to the front and side elevations, double glazed door to the front elevation, carpet floor.
Entrance Hall
With stairs to first floor, carpet floor, radiator.
Lounge (13′ 11″ x 11′ 6″ (4.24m x 3.51m))
With double glazed square bay window to the front elevation, carpet floor, two radiators.
Dining Room (9′ 4″ x 8′ 10″ (2.84m x 2.69m))
With open archway to conservatory, carpet floor, radiator.
Conservatory (10′ 8″ x 9′ 10″ (3.25m x 3.00m))
A double glazed conservatory with double glazed French doors to the rear elevation, carpet floor, radiator.
Kitchen (9′ 11″ x 9′ 3″ (3.02m x 2.82m))
With double glazed window to the rear elevation, tiled floor, storage cupboard, wall and base units with work surface over, inset oven and hob, extractor hood, inset sink, plumbing for washing machine, space for fridge freezer, radiator.
Lobby
With door to the side elevation, radiator.
Ground Floor WC (5′ 10″ x 3′ 7″ (1.78m x 1.09m))
With double glazed window to the rear elevation, vinyl floor, wash hand basin, low-level WC, radiator.
Reception Room Three (16′ 3″ x 7′ 6″ (4.95m x 2.29m))
With double glazed windows to the front elevation, carpet floor, radiator.
First Floor Laning
With carpet floor, storage cupboard.
Bedroom One (12′ 1″ x 11′ 6″ (3.68m x 3.51m))
With double glazed window to the front elevation, carpet floor, fitted wardrobes and box cupboards over, fitted desk, radiator.
En-Suite (5′ 3″ x 4′ 10″ (1.60m x 1.47m))
With double glazed window to the front elevation, tiled floor, tiled walls, shower cubicle, low-level WC, wash hand basin, medicine/storage cabinet, chrome towel rail.
Bedroom Two (14′ 2″ x 8′ 0″ (4.32m x 2.44m))
With double glazed windows to the front and rear elevations, carpet floor, fitted desk, radiator.
Bedroom Three (9′ 0″ x 7′ 11″ (2.74m x 2.41m))
With double glazed window to the rear elevation, fitted wardrobes and box cupboards over, carpet floor, radiator.
Shower Room (6′ 1″ x 6′ 1″ (1.85m x 1.85m))
With double glazed window to the rear elevation, tiled floor, tiled walls, wash hand basin, shower cubicle, low-level WC, medicine/storage cabinet, chrome towel rail.
Property Documents
Local Area Information
360° Virtual Tour
Video
Schedule a Tour
Energy Rating
- Energy Performance Rating: D
- :
- EPC Current Rating: 66.0
- EPC Potential Rating: 79.0
- A
- B
- C
-
| Energy Rating DD
- E
- F
- G
- H





























