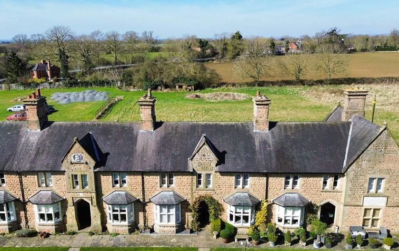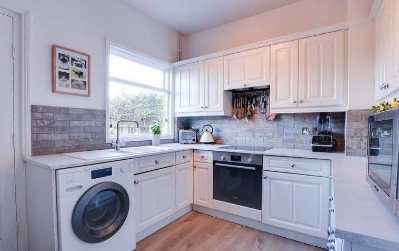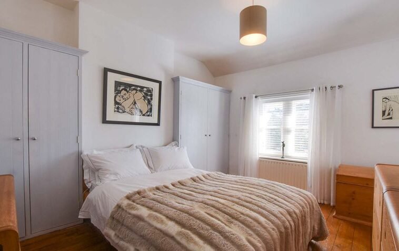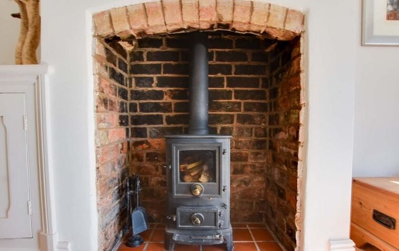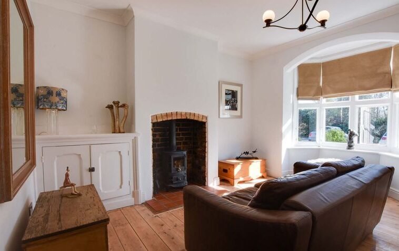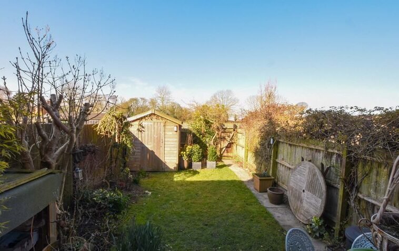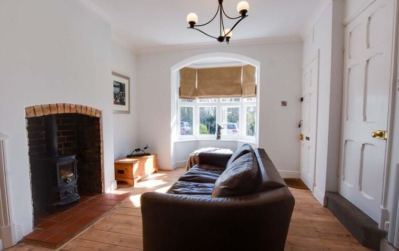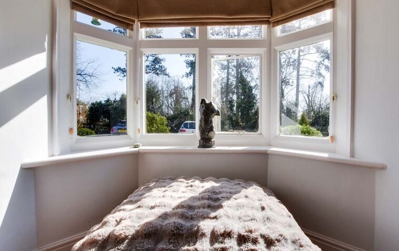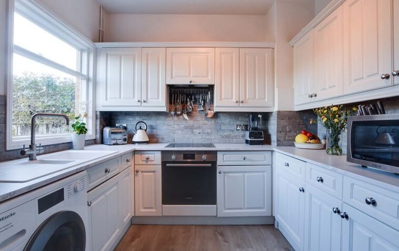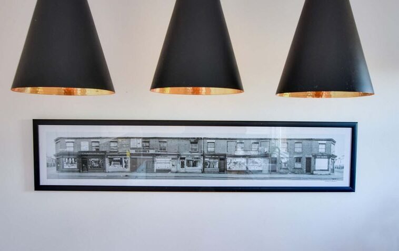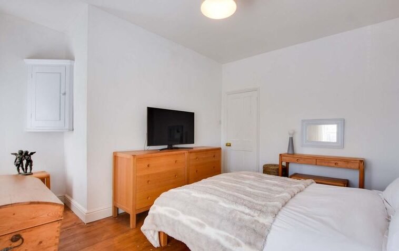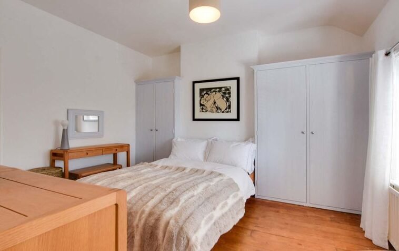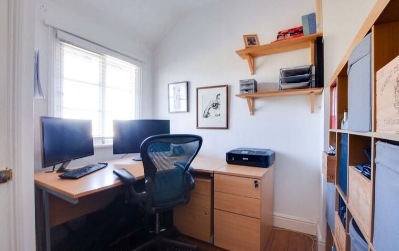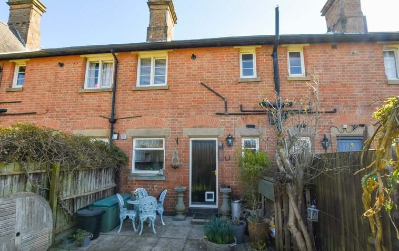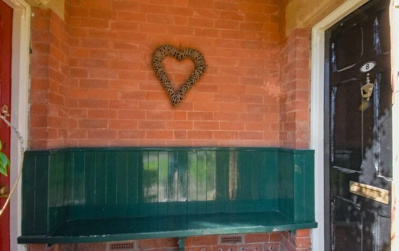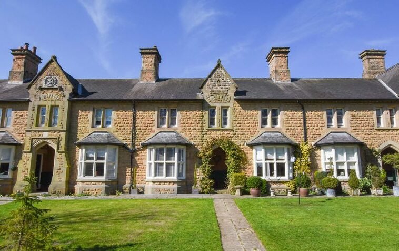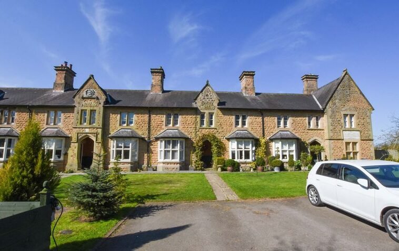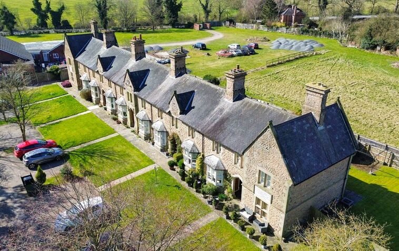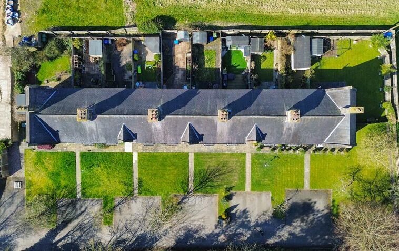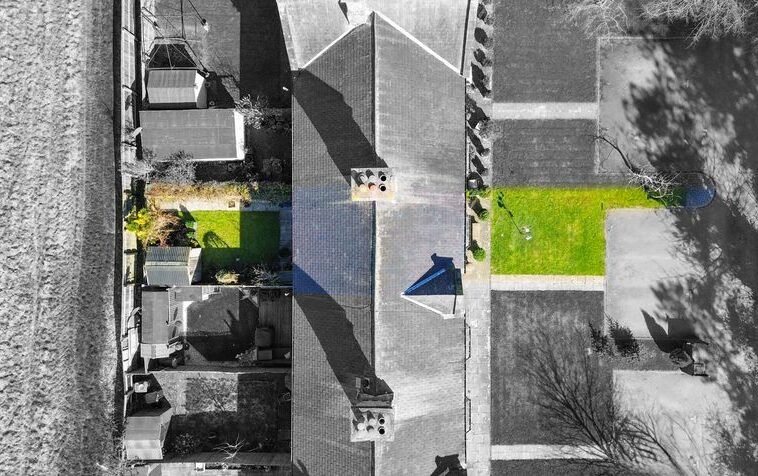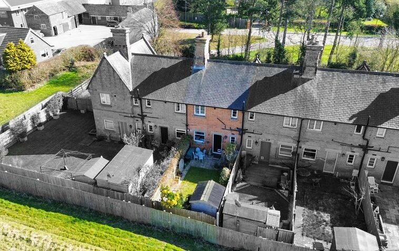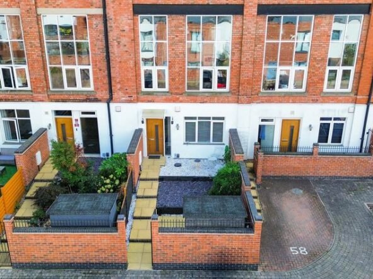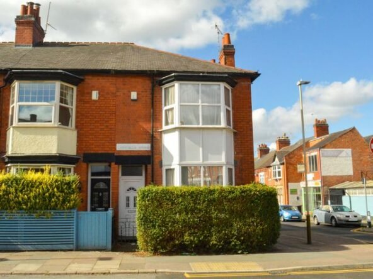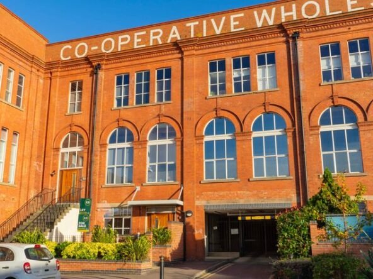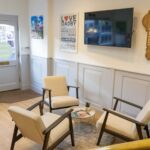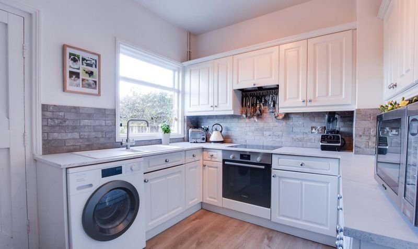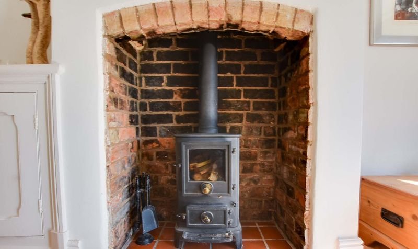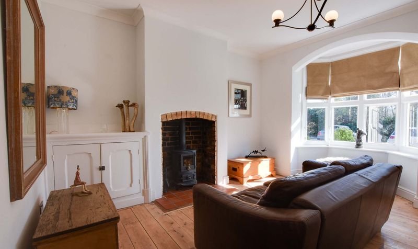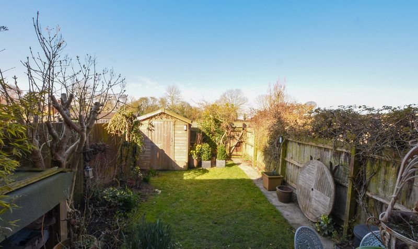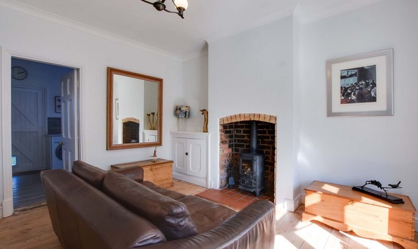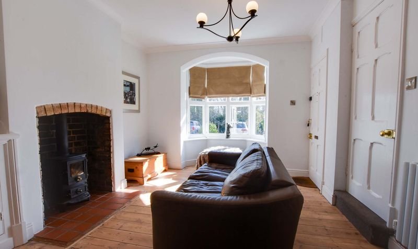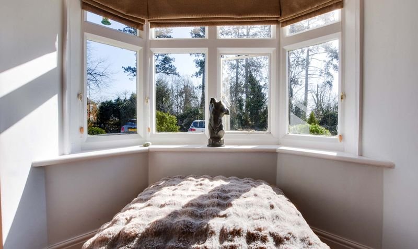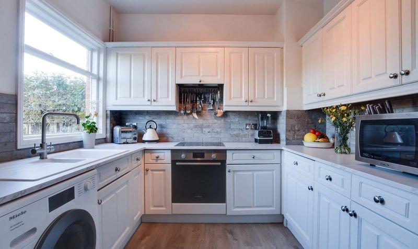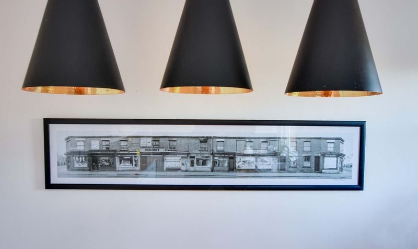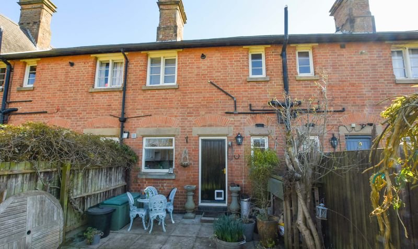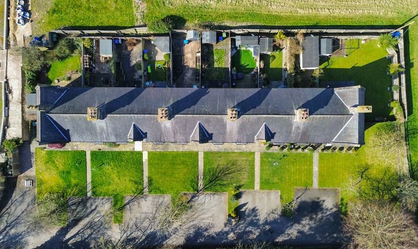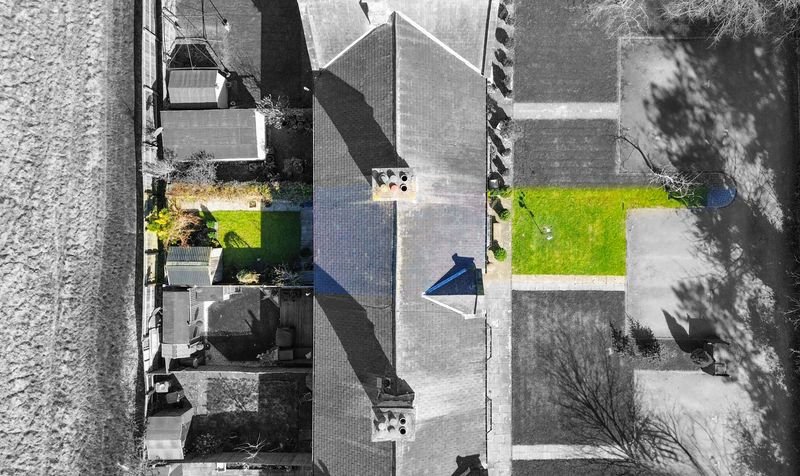Cricks Retreat, Great Glen, Leicester
- 1
- 2
- 1
- Off street
- 65
- C
- Council Tax Band
- Victorian (1830 - 1901)
- Property Built (Approx)
Broadband Availability
Description
A beautiful town house presenting the perfect opportunity for a habitable home set within a pretty building such as this. Parking is available to the front via communal parking along with communal grounds. Such a stunning sight and unique opportunity. Upon entering the home you are greeted by a lounge leading to a kitchen diner with two first floor bedrooms and a family bathroom. Complete with a lawn rear garden having rear gated access. For further information please contact our office.
The property is ideally situated within easy reach of everyday amenities either in Great Glen village itself or nearby Oadby Town Centre and Market Harborough to the south. Popular local schooling can be found within Great Glen, including St. Cuthbert’s Primary School and Leicester Grammar School. Leicestershire’s rolling countryside and nearby bus links nearby running to and from Leicester City Centre are also within reach.
Lounge (12′ 11″ x 11′ 9″ (3.94m x 3.58m))
With single glazed bay window to the front elevation, wood panel flooring, meter cupboard, wood burner with tiled hearth, door leading to stairs to first floor, radiator.
Kitchen Diner (15′ 1″ x 8′ 11″ (4.60m x 2.72m))
With two single glazed windows to the rear elevation, laminate floor, under stairs storage, wall and base units with work surface over, integrated fridge, integrated oven and hob, extractor fan, one and a half sink and drainer unit, space for washing machine, part tiled walls, laminate floor, radiator.
First Floor Landing
With radiator.
Bedroom One (13′ 1″ x 11′ 8″ (3.99m x 3.56m))
With two single glazed windows to the front elevation, wood panel flooring, two fitted storage cupboards/wardrobes, radiator.
Bedroom Two (8′ 11″ x 8′ 5″ (2.72m x 2.57m))
With single glazed window to the rear elevation, wood panel flooring, fitted storage cupboard housing boiler, radiator.
Family Bathroom (6′ 3″ x 5′ 6″ (1.91m x 1.68m))
With single glazed window to the rear elevation, wood panel flooring, part tiled walls, bath, low-level WC, wash hand basin, radiator.
Property Documents
Local Area Information
360° Virtual Tour
Video
Schedule a Tour
Energy Rating
- Energy Performance Rating: D
- :
- EPC Current Rating: 61.0
- EPC Potential Rating: 88.0
- A
- B
- C
-
| Energy Rating DD
- E
- F
- G
- H

