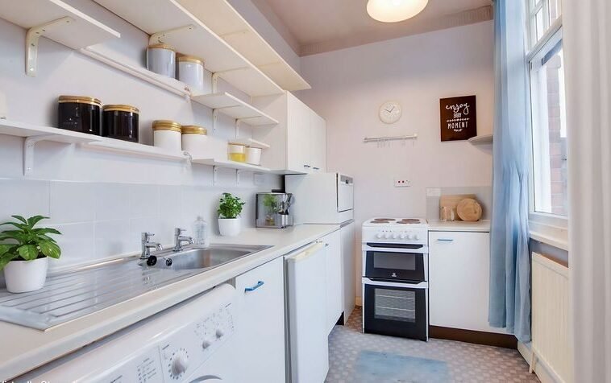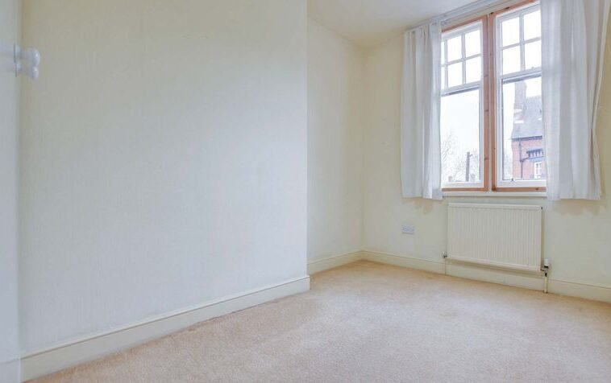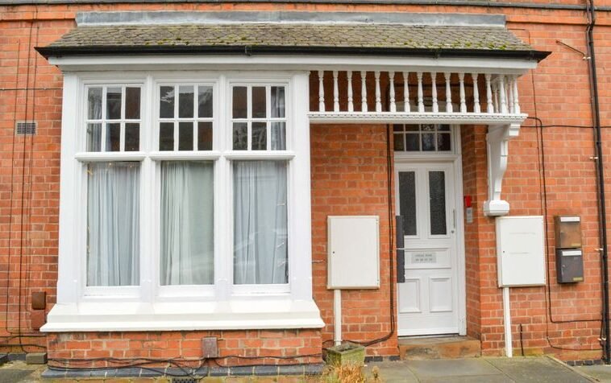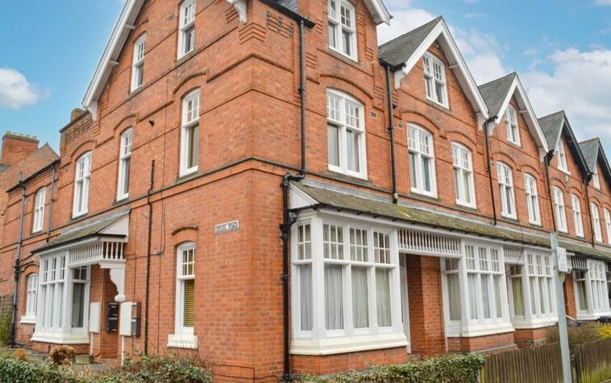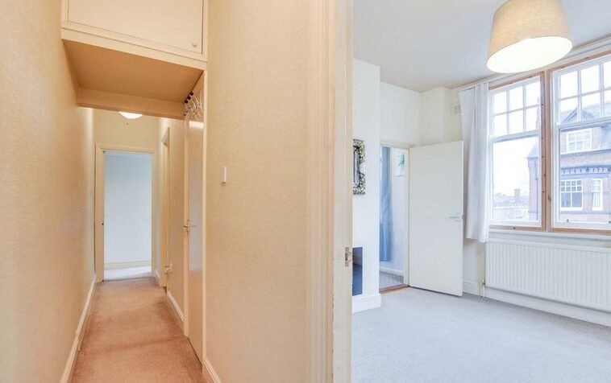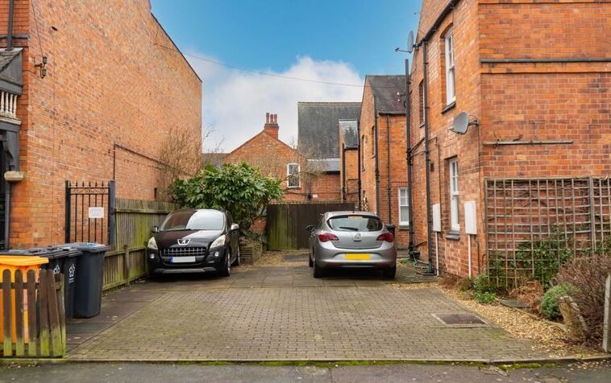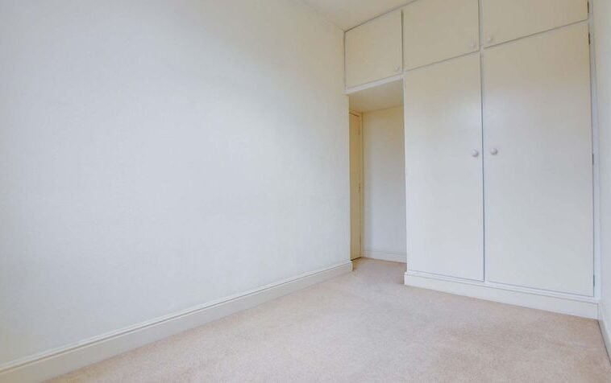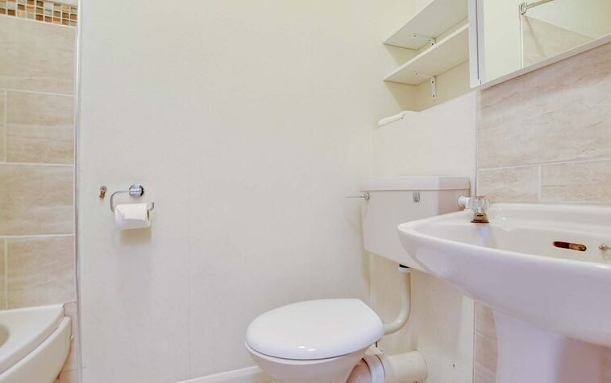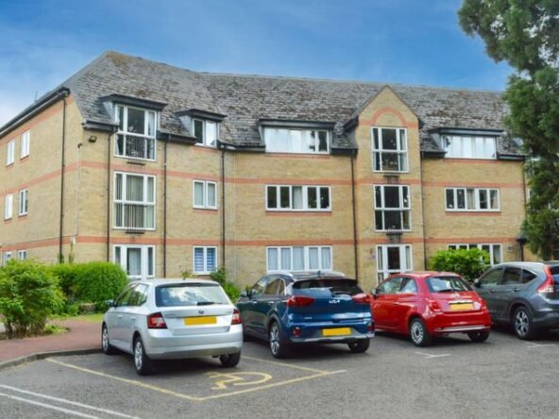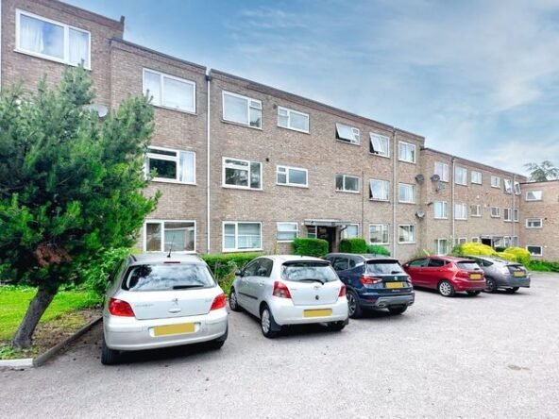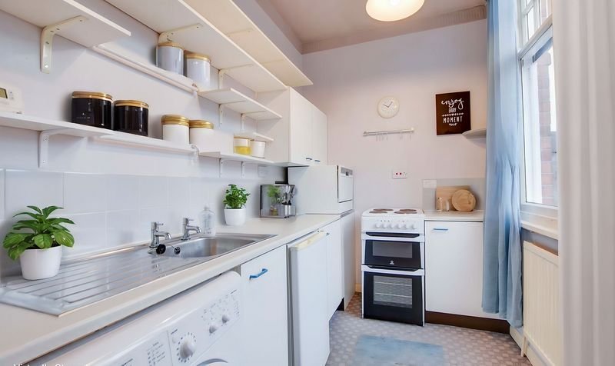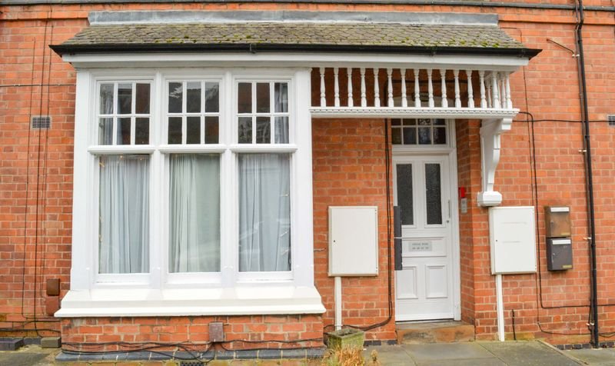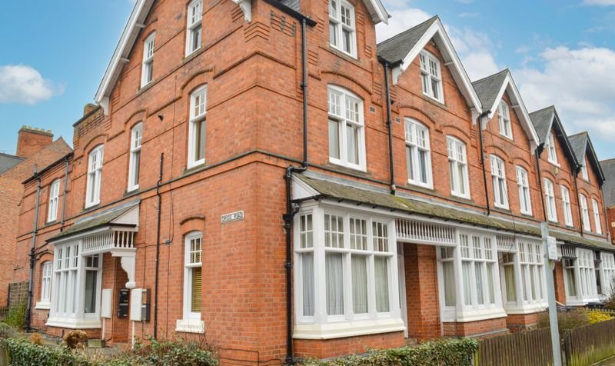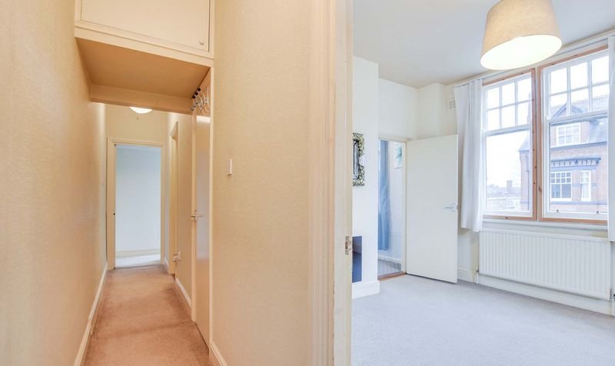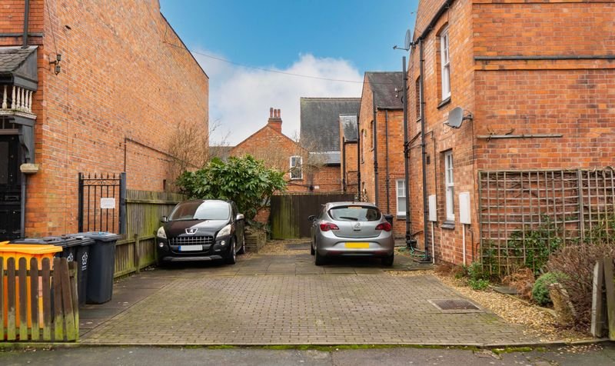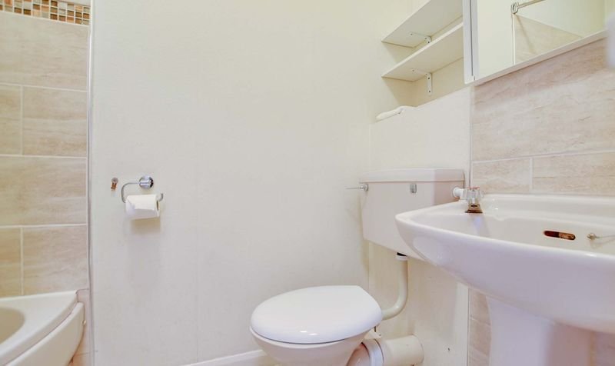Cross Road, Clarendon Park, Leicester
- Apartment
- 1
- 1
- 1
- Permit
- 40
- A
- Council Tax Band
- Property Built (Approx)
Broadband Availability
Description
First-Floor Period Conversion with Extended Lease – No Upward Chain. This well-presented first-floor flat, set within a converted period property on the corner of Cross Road and Clarendon Park Road, offers an excellent opportunity for first-time buyers or investors. Benefiting from an extended lease of 178 years and no upward chain, the property provides a seamless transition for its next owner. The accommodation comprises an entrance hall, sitting room, kitchen, bedroom, and bathroom.
Ideally positioned for everyday amenities and transport links, the property is within easy reach of Queens Road’s shopping parade, featuring an array of boutique shops, cafés, bars, and restaurants. It is also conveniently located for Victoria Park, the University of Leicester, Leicester Royal Infirmary, Leicester General Hospital, and a selection of public and private schools, including nursery day-care options.
Disclaimer:
Some of the images shown are generated using AI technology and are for visual purposes only.
Entrance Hall
With intercom system, cupboard housing boiler, storage cupboard, overhead storage cupboard.
Sitting Room (13′ 6″ x 12′ 5″ (4.11m x 3.78m))
Measurement narrowing to 11″ (3.35 m). Enhanced by two secondary double-glazed sash windows to the side elevation and an additional sash window to the front, allowing for natural light. The space benefits from an electric fire, a TV point, and a radiator.
Kitchen (9′ 3″ x 6′ 3″ (2.82m x 1.91m))
A practical kitchen featuring a sash window to the side elevation, allowing for natural light. The space is with a stainless steel sink and drainer unit, a range of wall and base units with work surface, and additional shelving for storage. The kitchen also benefits from an electric cooker point, plumbing for a washing machine, and a radiator for year-round comfort.
Bedroom (14′ 0″ x 8′ 3″ (4.27m x 2.51m))
Measurement narrowing to 7’1″. With two secondary double glazed sash windows to the side elevation, fitted wardrobe with box cupboards over, radiator.
Bathroom (9′ 2″ x 4′ 2″ (2.79m x 1.27m))
With corner bath having mixer tap shower attachment, pedestal wash hand basin, low-level WC, extractor fan, part tiled walls, vinyl floor, heated towel rail.
Property Documents
Local Area Information
360° Virtual Tour
Video
Schedule a Tour
Energy Rating
- Energy Performance Rating: D
- :
- EPC Current Rating: 64.0
- EPC Potential Rating: 77.0
- A
- B
- C
-
| Energy Rating DD
- E
- F
- G
- H


