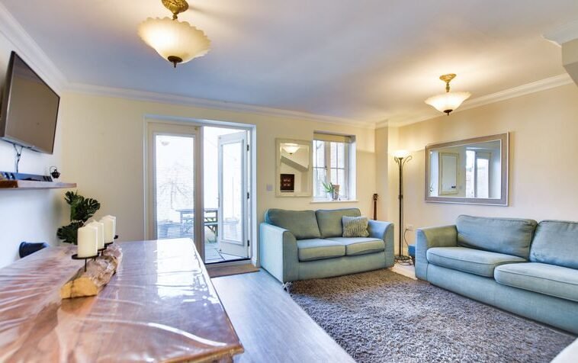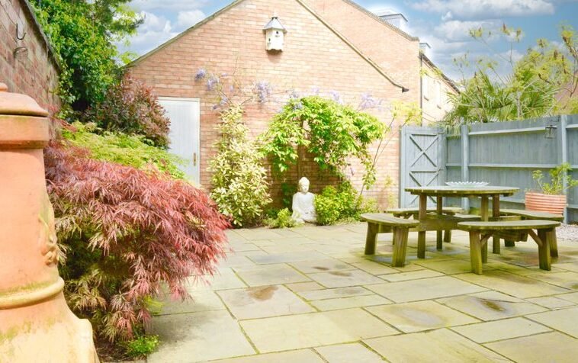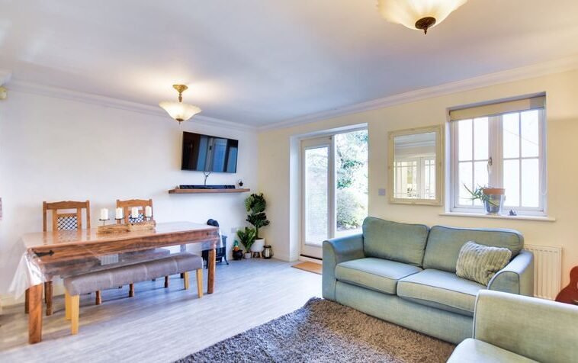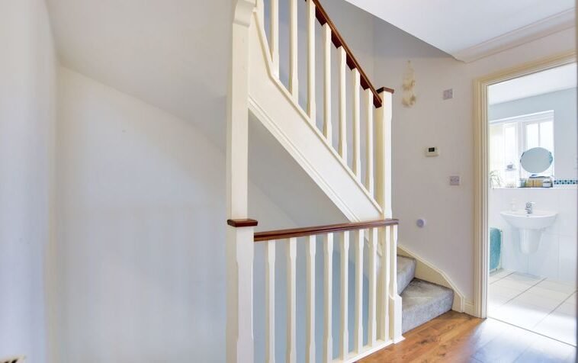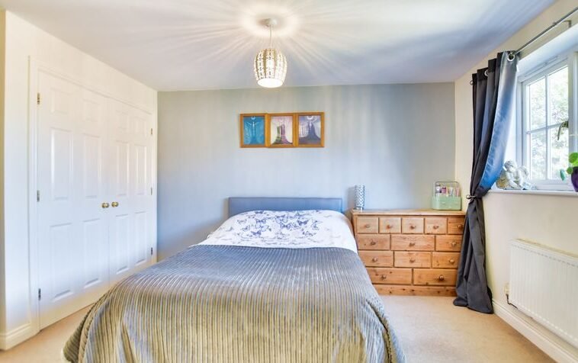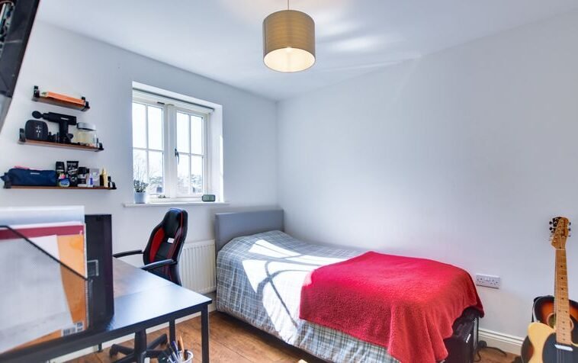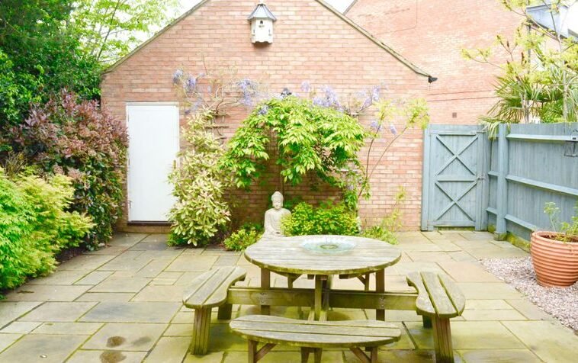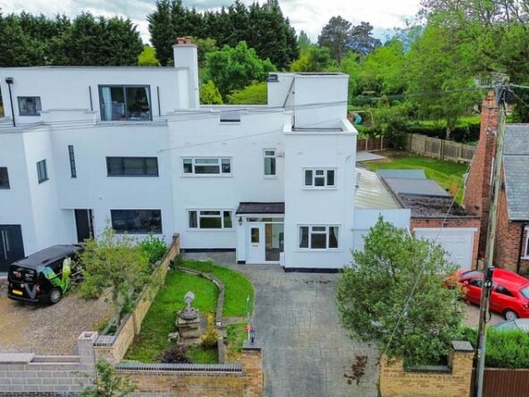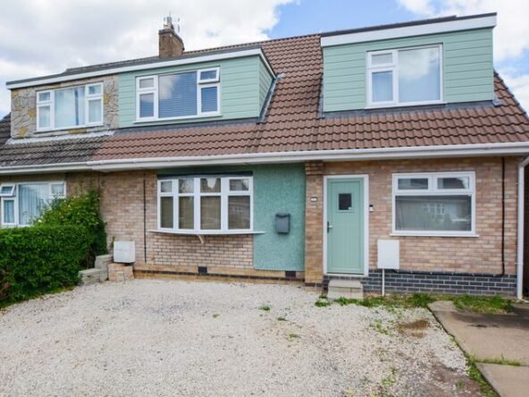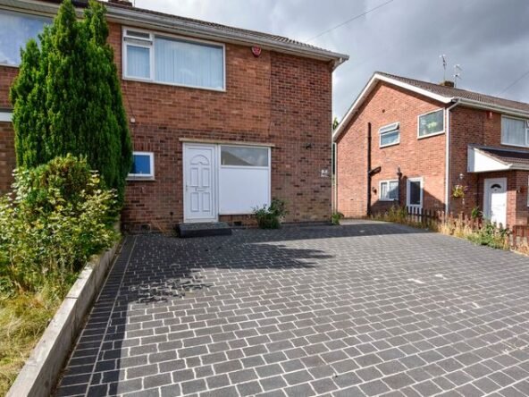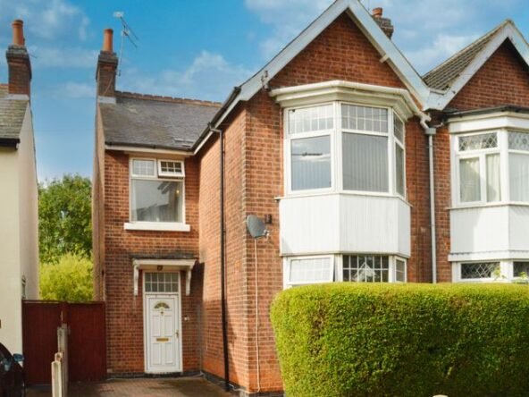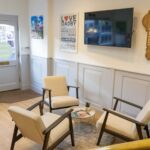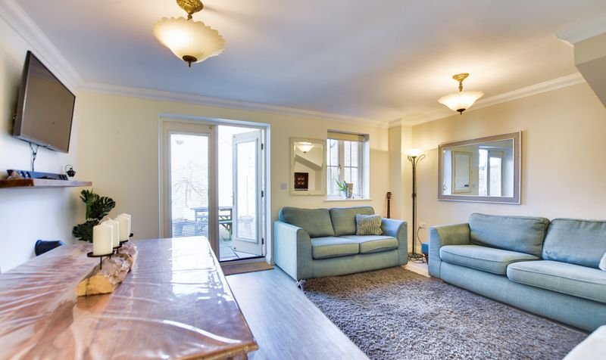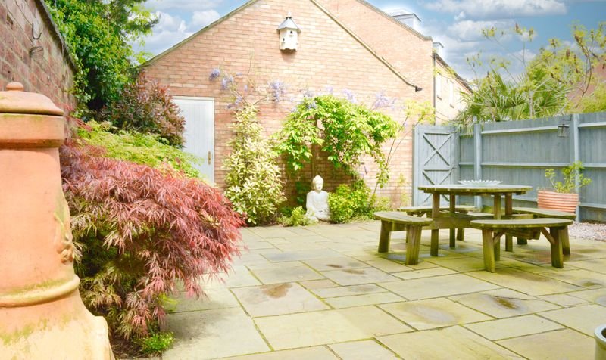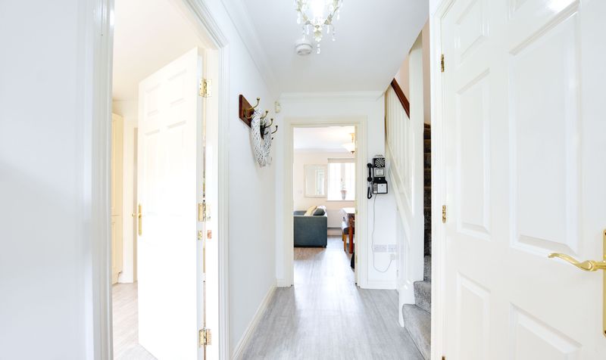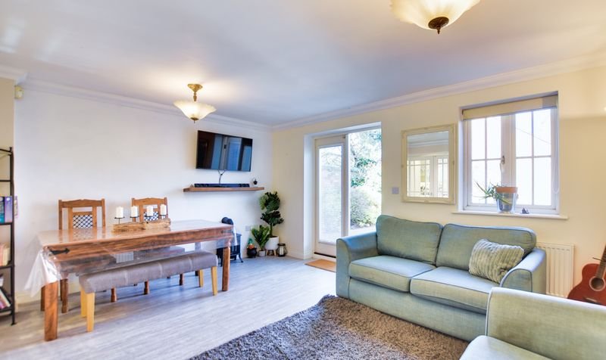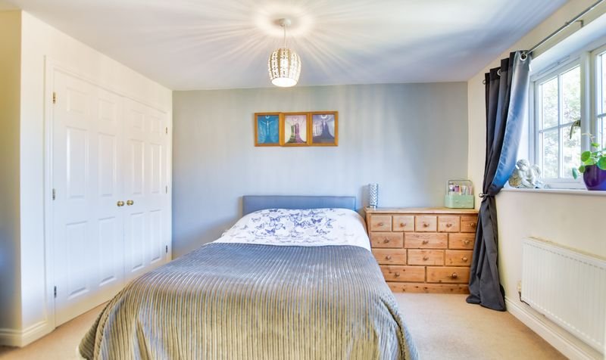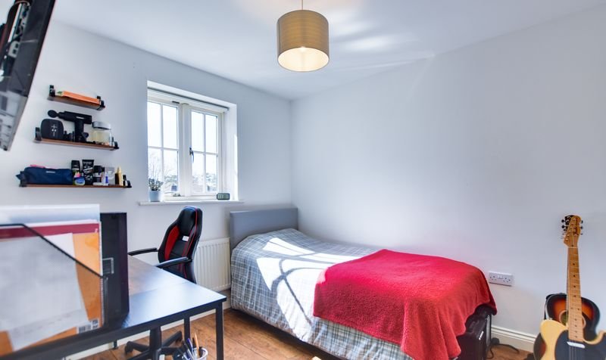Crown Close, Great Glen, Leicester
- Semi-Detached House
- 1
- 3
- 3
- Driveway, Garage
- 94
- D
- Council Tax Band
- 2000s
- Property Built (Approx)
Broadband Availability
Description
Located within a small select development of houses on the outskirts of Great Glen, this attractive semi-detached property has accommodation spread over three floors to include three double bedrooms – two with en-suites, a stylish fitted kitchen and a generous-sized lounge dining room. The property also benefits from an attractive, low-maintenance rear garden, driveway and garage. The property is well-presented throughout and would make a fabulous family home.
Entrance Hall
With stairs to the first-floor landing, vinyl flooring and a radiator.
Ground Floor WC (6′ 1″ x 3′ 1″ (1.85m x 0.94m))
With a wash hand basin, low level WC, luxury vinyl flooring and a radiator.
Lounge Dining Room (15′ 8″ x 13′ 2″ (4.78m x 4.01m))
With double-glazed French doors, a double-glazed window to the rear elevation, TV point, luxury vinyl flooring and two radiators.
Kitchen Breakfast Room (12′ 2″ x 8′ 1″ (3.71m x 2.46m))
With a double-glazed window to the front elevation, stainless steel sink and drainer unit with a range of wall and base units with work surfaces over, built-in double oven, stainless steel chimney hood, gas hob, fridge, freezer, dishwasher, plumbing for washing machine, inset ceiling spotlights, cupboard housing boiler, luxury vinyl flooring and a radiator.
First Floor Landing
With stairs to the second floor, an airing cupboard, luxury vinyl flooring and a radiator.
Bedroom One (13′ 6″ x 11′ 3″ (4.11m x 3.43m))
With a double-glazed window to the rear elevation, fitted wardrobes and a radiator.
En-Suite Shower Room (9′ 9″ x 5′ 6″ (2.97m x 1.68m))
With a double-glazed window to the rear elevation, double walk-in shower, low-level WC, wash hand basin, ceiling spotlight, tiled flooring and a heated towel rail.
Bedroom Three (9′ 3″ x 8′ 3″ (2.82m x 2.51m))
With a double-glazed window to the front elevation, built-in wardrobes, laminate flooring and a radiator.
Bathroom (7′ 1″ x 6′ 0″ (2.16m x 1.83m))
With a double-glazed window to the front elevation, bath with mixer tap shower over, wash hand basin, low-level WC, spotlight, and heated towel rail.
Second Floor Landing
With eaves storage cupboard, laminate flooring and a potential study area.
Bedroom Two (12′ 2″ x 7′ 9″ (3.71m x 2.36m))
With two double-glazed Velux windows to the front elevation, laminate flooring and a radiator.
En-Suite Shower Room (9′ 0″ x 4′ 10″ (2.74m x 1.47m))
With a double-glazed Velux window to the rear elevation, low-level WC, wash hand basin, tiled shower cubicle, extractor fan, shaver point, tiled flooring and a heated towel rail.
Property Documents
Local Area Information
360° Virtual Tour
Video
Schedule a Tour
Energy Rating
- Energy Performance Rating: C
- :
- EPC Current Rating: 74.0
- EPC Potential Rating: 87.0
- A
- B
-
| Energy Rating CC
- D
- E
- F
- G
- H


