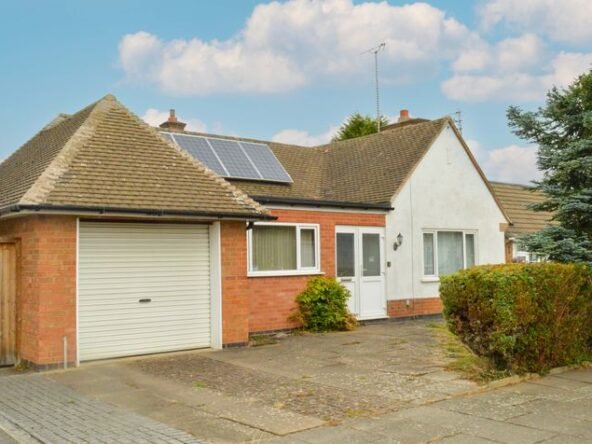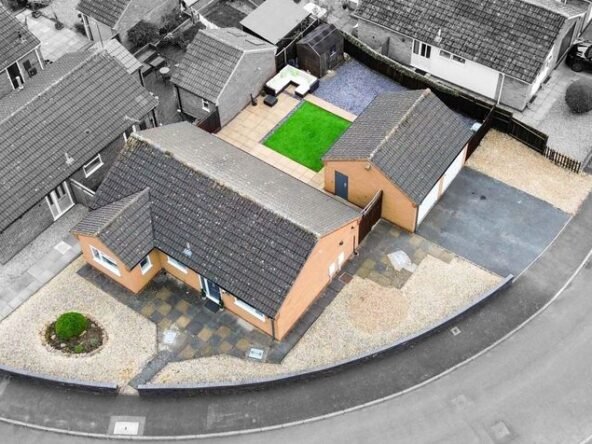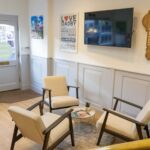Broadband Availability
Description
This semi-detached bungalow could be exactly what you have been looking for. Featuring an entrance porch leading to an entrance hall, lounge with double doors to dining room/bedroom two and conservatory. Further accommodation includes a kitchen, further bedroom with fitted wardrobes and shower room. Outside enjoys front and rear gardens. For further information, contact our office.
The property is ideally situated for Oadby’s highly regarded schools and benefits from nearby bus links into Leicester City Centre, with its professional quarters and train station. A wide range of amenities are available along The Parade in Oadby Town Centre, including three mainstream supermarkets. Leisure and recreational facilities such as Leicester Racecourse, the University of Leicester Botanic Gardens, Parklands Leisure Centre, and Glen Gorse Golf Club are also close by.
Damp
Please note that the vendor has advised that there had been damp within the property. The is no damp proofing in place currently. Prospective purchasers are advised to carry out their own due diligence and make the necessary enquiries before proceeding.
Entrance Porch
With double glazed window to the front elevation, tiled floor, storage cupboard.
Entrance Hall
With laminate floor, radiator.
Lounge (16′ 2″ x 10′ 7″ (4.94m x 3.22m))
With double glazed window to the front elevation, carpet floor, French doors to the rear elevation, electric fire, radiator.
Dining Room/Bedroom Two (10′ 11″ x 10′ 9″ (3.32m x 3.27m))
With single glazed windows and door to the rear elevation, carpet floor, radiator.
Conservatory (9′ 5″ x 8′ 6″ (2.88m x 2.59m))
Double glazed conservatory with laminate floor.
Bedroom One (16′ 8″ x 9′ 8″ (5.08m x 2.95m))
With double glazed window to the rear elevation, fitted wardrobes, carpet floor, radiator.
Kitchen (10′ 0″ x 9′ 2″ (3.06m x 2.79m))
With double glazed window to the front elevation, laminate floor, wall and base units with work surface over, part tiled walls, one and a half bowl sink and drainer, gas cooker point, plumbing for washing machine, radiator.
Shower Room (6′ 0″ x 5′ 7″ (1.84m x 1.69m))
With double glazed window to the side elevation, tiled floor, part tiled walls, walk-in shower, low-level WC, wash hand basin with storage below, radiator.
Property Documents
Local Area Information
360° Virtual Tour
Video
Schedule a Tour
Energy Rating
- Energy Performance Rating: C
- :
- EPC Current Rating: 70.0
- EPC Potential Rating: 89.0
- A
- B
-
| Energy Rating CC
- D
- E
- F
- G
- H































