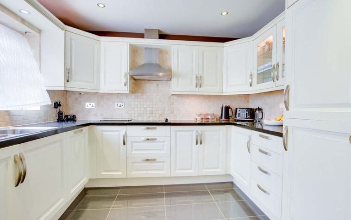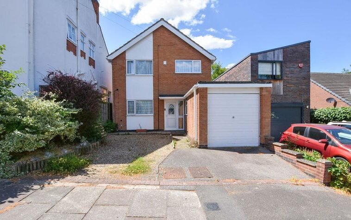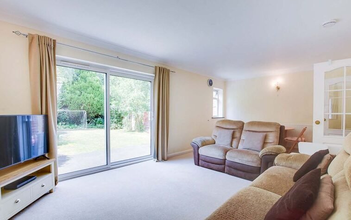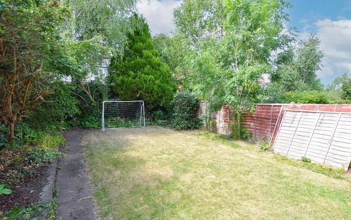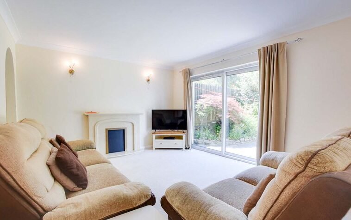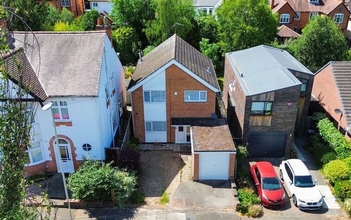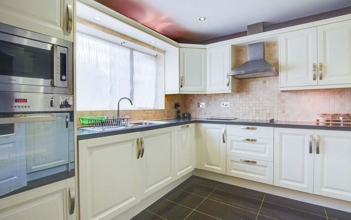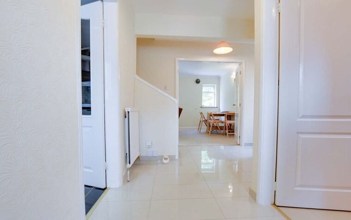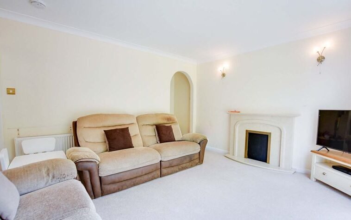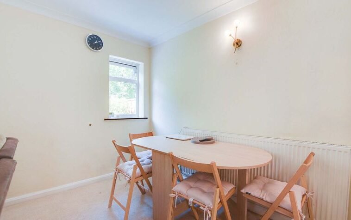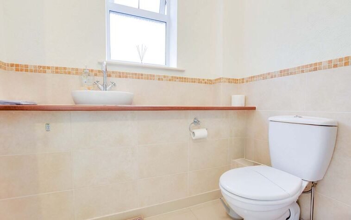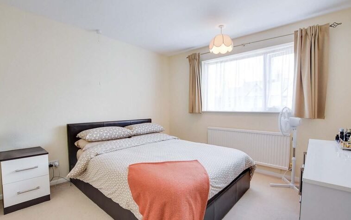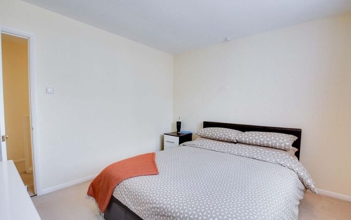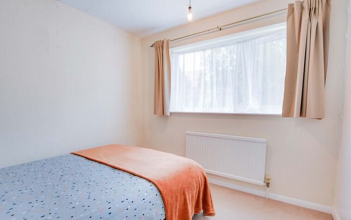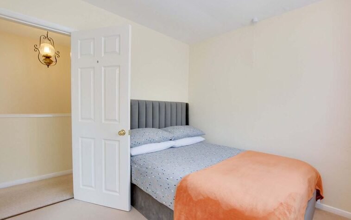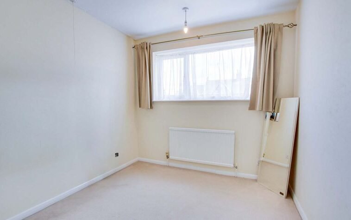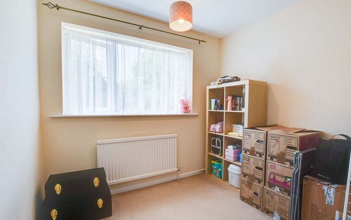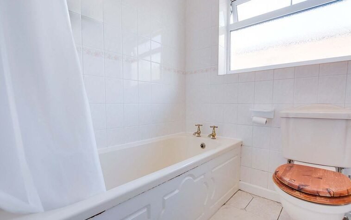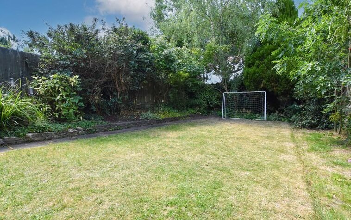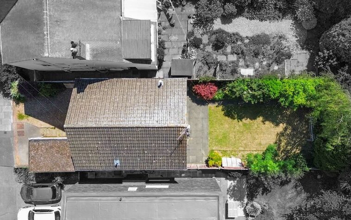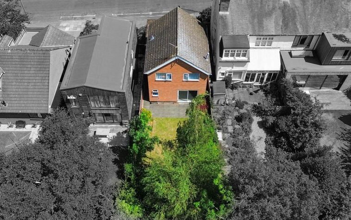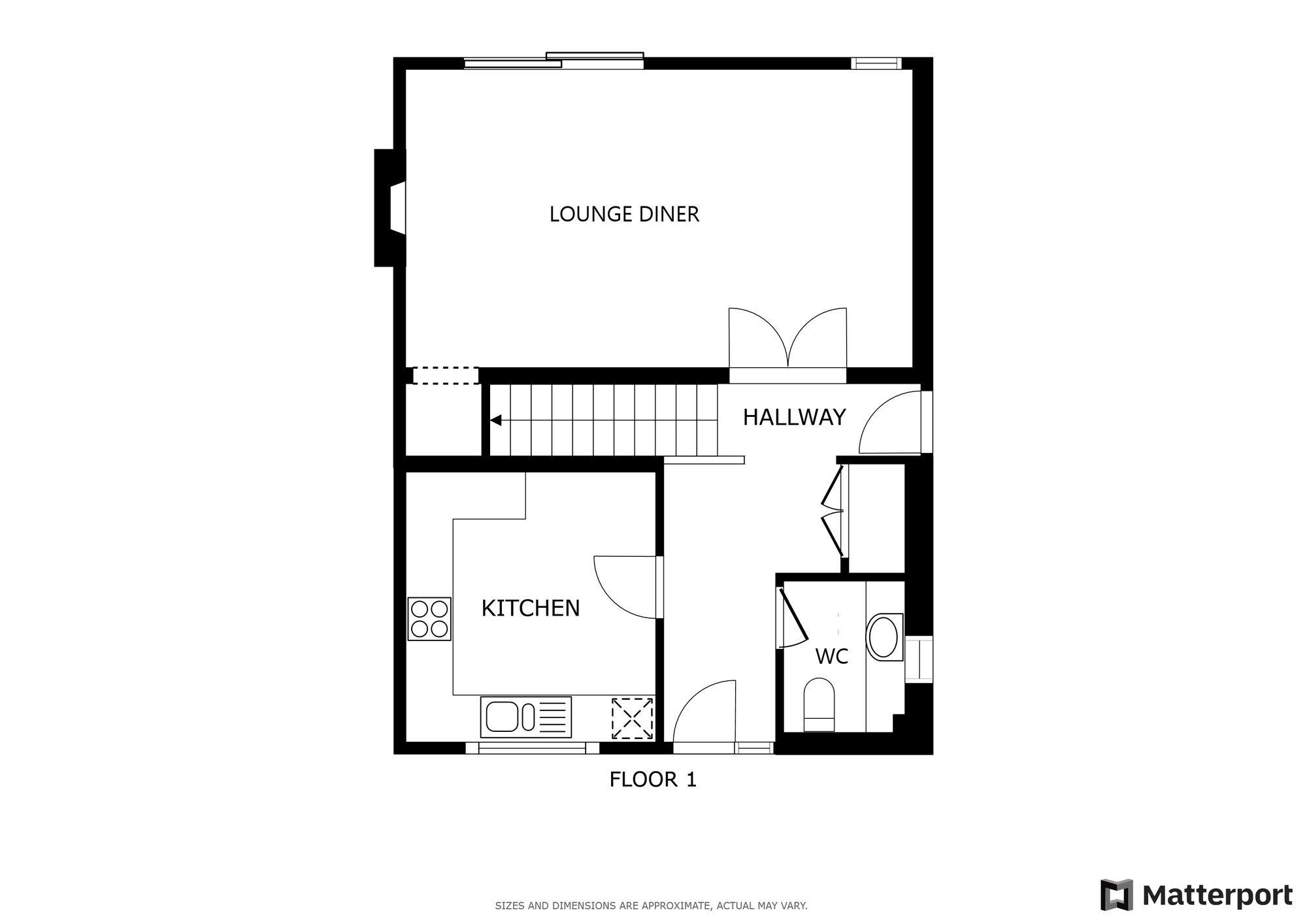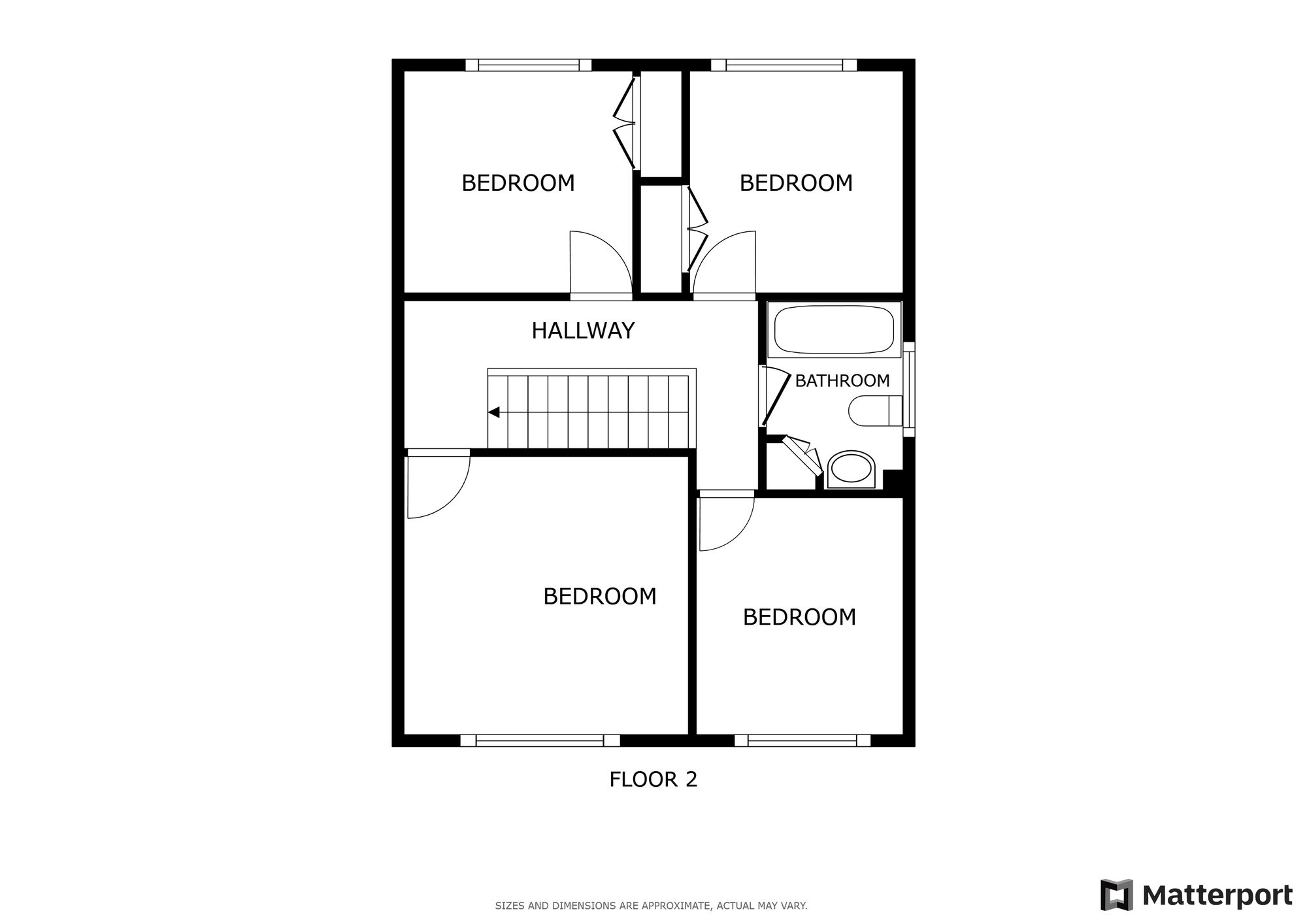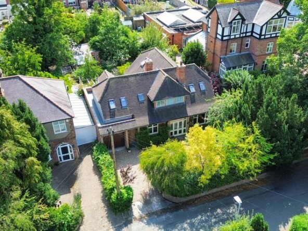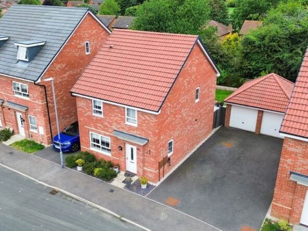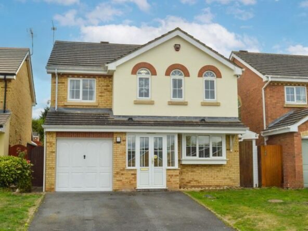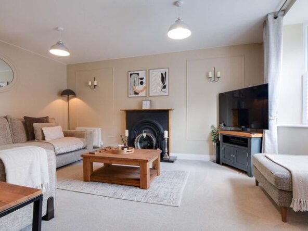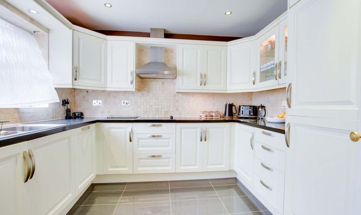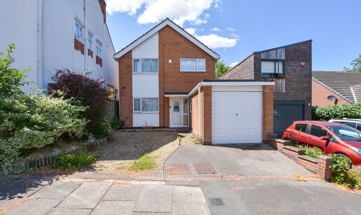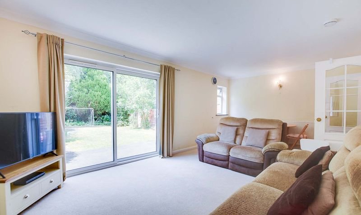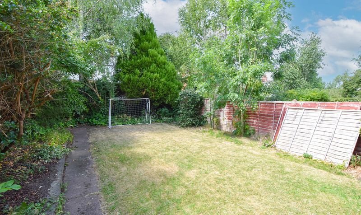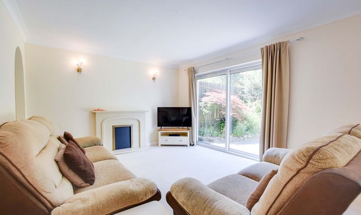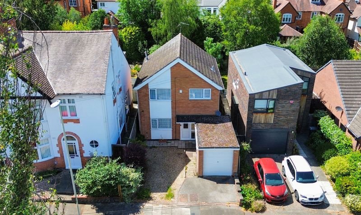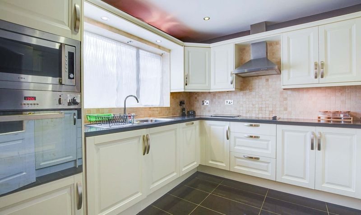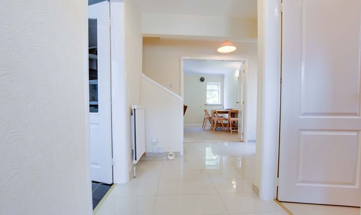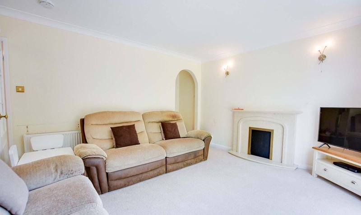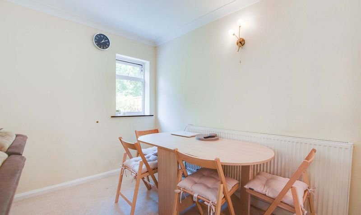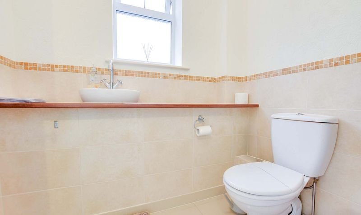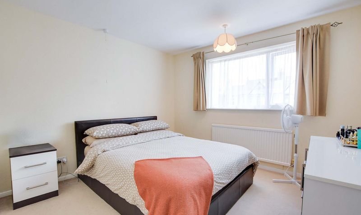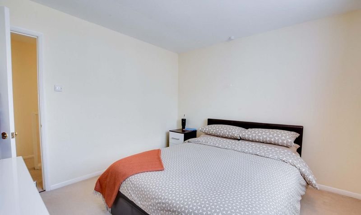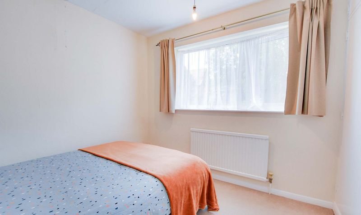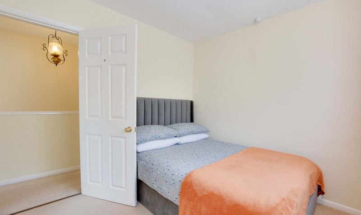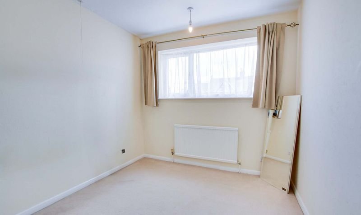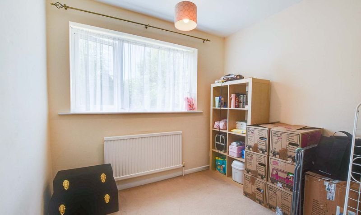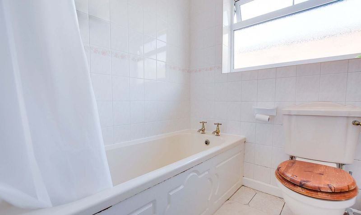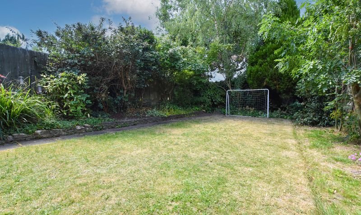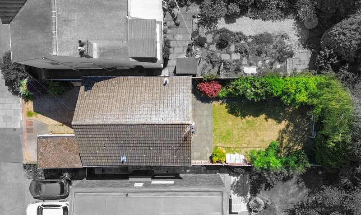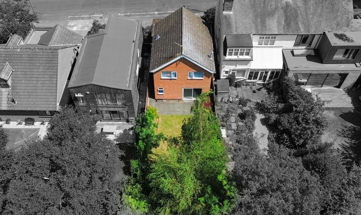Dovedale Road, Stoneygate, Leicester
- Detached House
- 1
- 4
- 1
- Garage, Off street
- 96
- D
- Council Tax Band
- 1960 - 1970
- Property Built (Approx)
Broadband Availability
Description
A beautifully maintained detached family home, ideally located in the suburb of Stoneygate. The property offers four generously sized bedrooms and a modern family bathroom on the first floor. On the ground floor, you’ll find a welcoming entrance hall, a convenient downstairs WC, a bright and spacious lounge diner, and a well-appointed kitchen. Outside, there’s off-road parking, a garage, and a low-maintenance rear garden—ideal for relaxing or entertaining during the warmer months. For further details, contact our Clarendon Park office.
The property is well located for everyday amenities and services, including local public and private schooling together with nursery day-care, Leicester City Centre and the University of Leicester, Leicester Royal Infirmary and Leicester General Hospital. Within a short distance you’ll find Victoria Park together with shopping parades in both Stoneygate and neighbouring Clarendon Park with their specialist shops, bars, boutiques and restaurants.
Entrance Hall
With a door to the front elevation, a double-glazed window to the front elevation, tiled flooring, stairs to the first floor landing, a storage cupboard with the boiler inside, a door to the side elevation, radiator.
Downstairs WC (5′ 11″ x 4′ 8″ (1.81m x 1.43m))
With a double-glazed window to the side elevation, tiled flooring, tiled splashbacks, WC, wash hand basin, ladder radiator.
Kitchen (10′ 4″ x 9′ 10″ (3.14m x 2.99m))
With a double-glazed window to the front elevation, a sink and drainer unit with a range of wall and base units with work surfaces over, tiled flooring, tiled splashbacks, oven, microwave, hob, extractor fan, slim-line dishwasher, washing machine, radiator.
Lounge Diner (19′ 11″ x 11′ 9″ (6.06m x 3.58m))
With a double-glazed window to the rear elevation, double-glazed patio doors to the rear elevation, carpet flooring, a decorative fireplace with a mantle piece, a radiator.
First Floor Landing
With carpet flooring, a loft access hatch.
Bedroom One (11′ 1″ x 10′ 5″ (3.38m x 3.17m))
With a double-glazed window to the front elevation, carpet flooring, radiator.
Bedroom Two (9′ 1″ x 6′ 9″ (2.76m x 2.05m))
With a double-glazed window to the rear elevation, a built-in cupboard, carpet flooring, radiator.
Bedroom Three (8′ 11″ x 8′ 6″ (2.71m x 2.58m))
With a double-glazed window to the rear elevation, a built-in storage cupboard, carpet flooring, radiator.
Bedroom Four (8′ 11″ x 8′ 6″ (2.72m x 2.59m))
With a double-glazed window to the front elevation, carpet flooring, radiator.
Bathroom (7′ 3″ x 5′ 5″ (2.22m x 1.66m))
With a double-glazed window to the side elevation, storage cupboard, tiled walls, tiled flooring, wash hand basin, WC, bath with an electric shower overhead, radiator.
Property Documents
Local Area Information
360° Virtual Tour
Video
Schedule a Tour
Energy Rating
- Energy Performance Rating: C
- :
- EPC Current Rating: 71.0
- EPC Potential Rating: 77.0
- A
- B
-
| Energy Rating CC
- D
- E
- F
- G
- H

