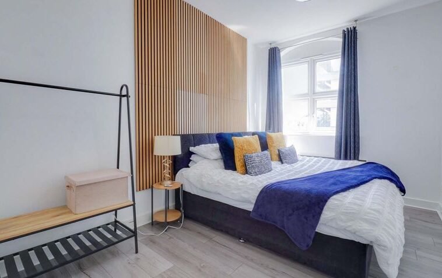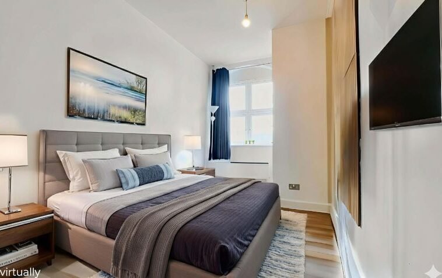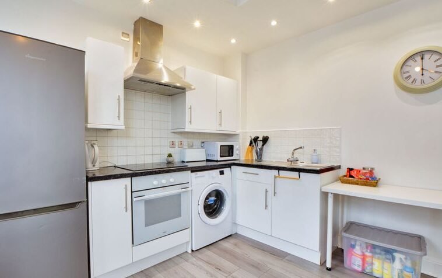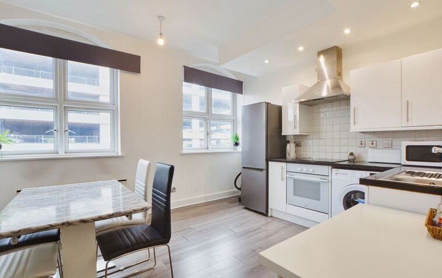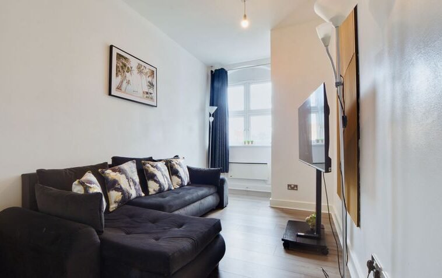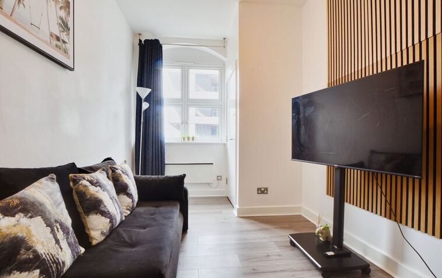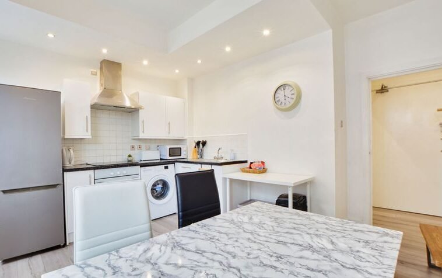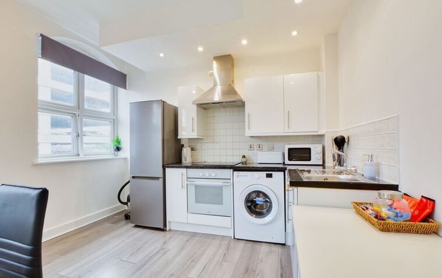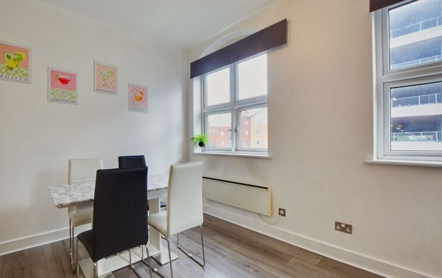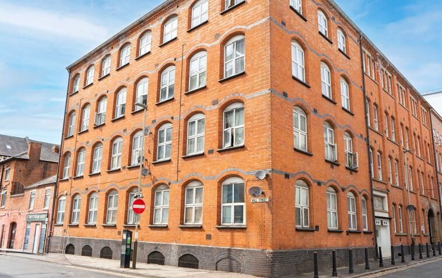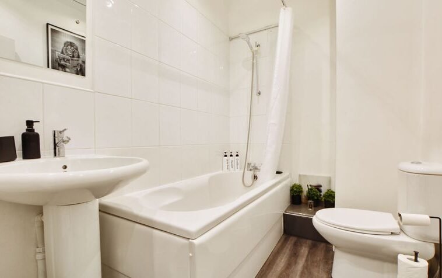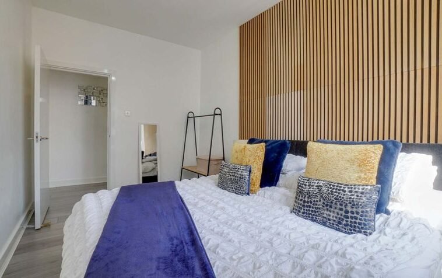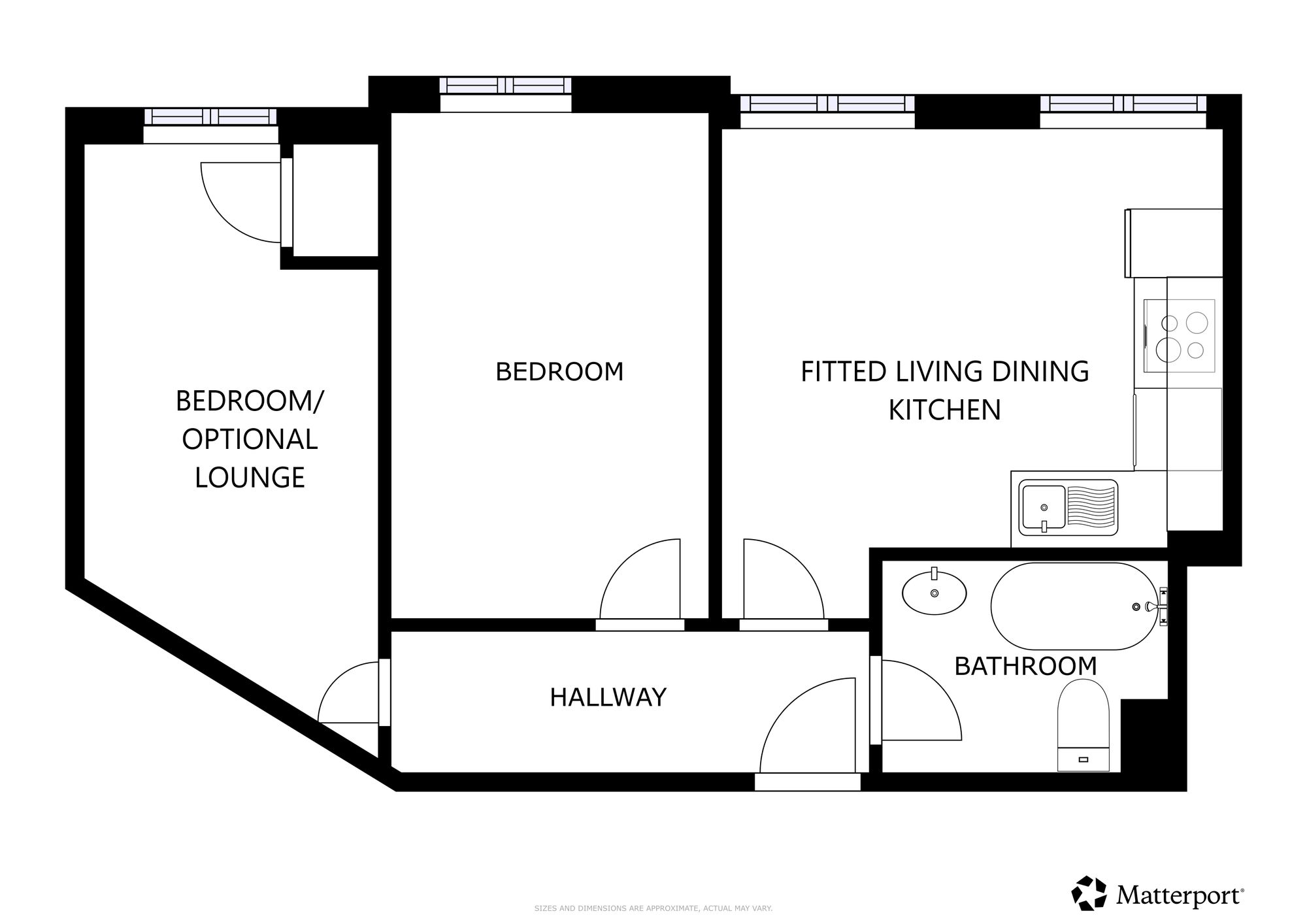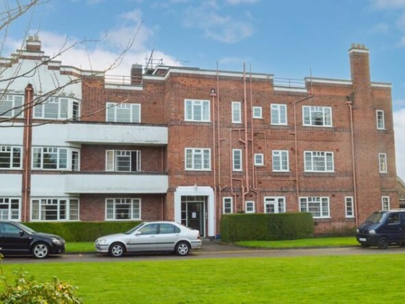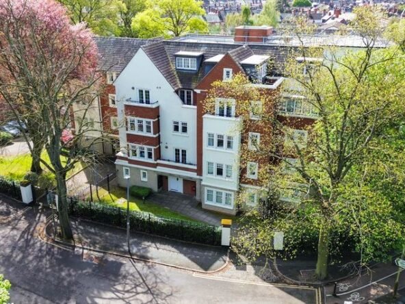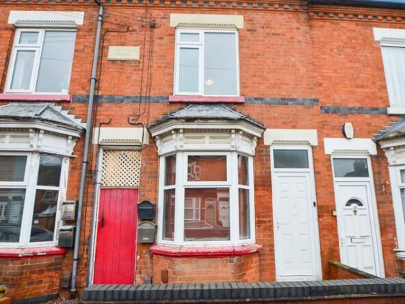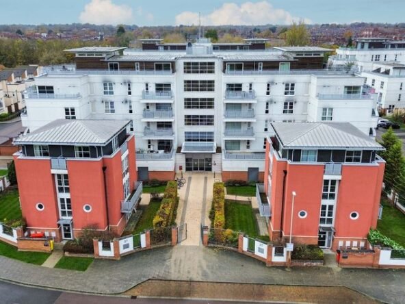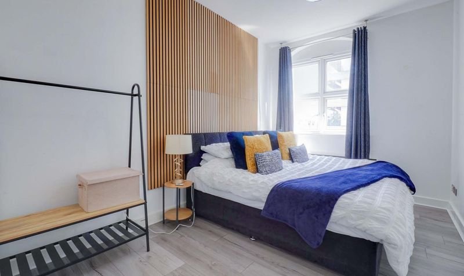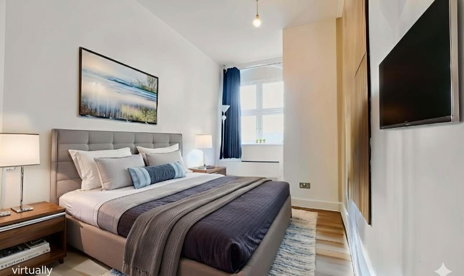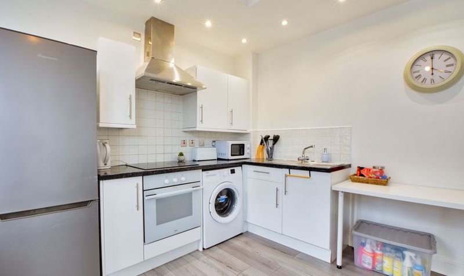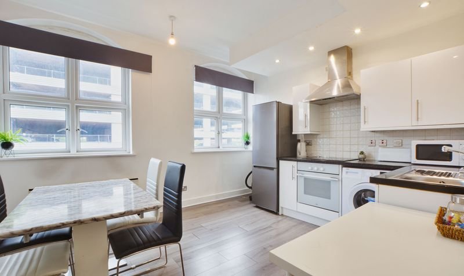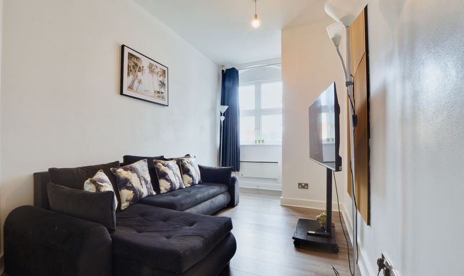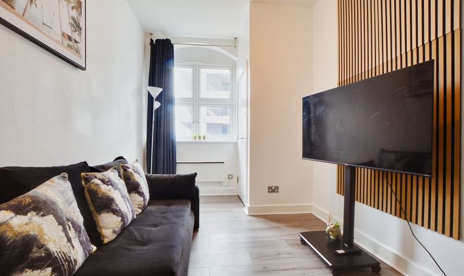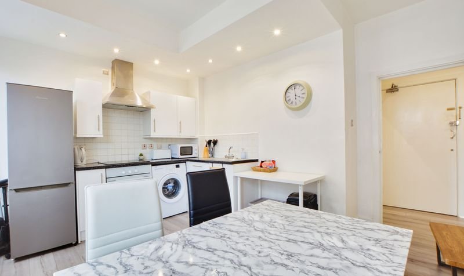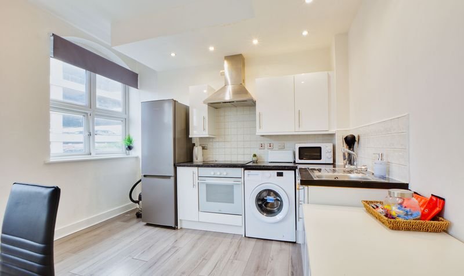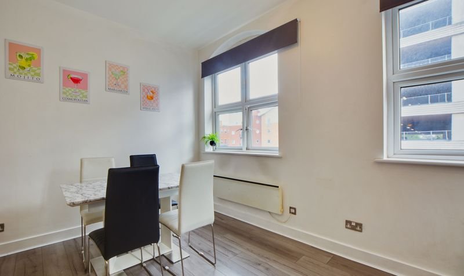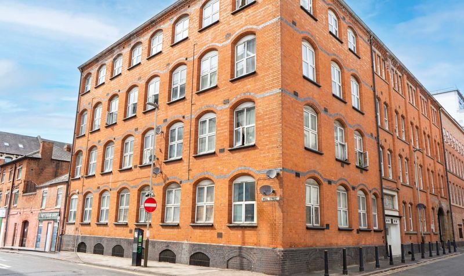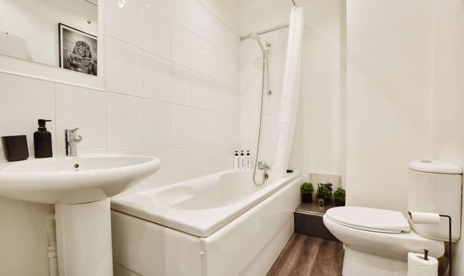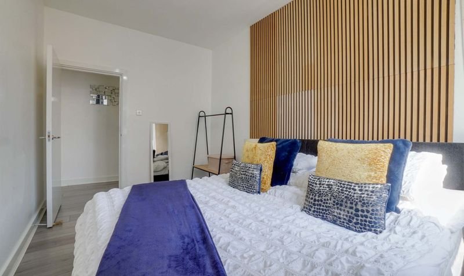Duke Street, City Centre, Leicester
- Apartment
- 1
- 2
- 1
- Allocated parking
- 47
- C
- Council Tax Band
- 2000s
- Property Built (Approx)
Broadband Availability
Description
FOR SALE VIA AUCTION.
Located within a stones throw of New Walk Cultural Quarter is a great opportunity to purchase this chain-free third-floor apartment. Situated within the iconic building of Time House on Duke Street, this lovely home presents a communal entrance hall with stairs and lift to the third floor, a private entrance hall, fitted living dining kitchen, bedroom one, bedroom two/optional lounge and bathroom. Parking is available via allocated parking. For further information, please contact our office.
The property is well located for everyday amenities and services including local public and private schooling together with nursery day-care, Leicester City Centre and the University of Leicester, Leicester Royal Infirmary and Leicester General hospital, and is within close proximity to Victoria Park, Leicester City Centre and Queens Road shopping parade with its specialist shops, bars, boutiques and restaurants. London Road train station is also close by with links to Birmingham and London St Pancras.
Auctioneers Additional Comments
Pattinson Auction are working in Partnership with the marketing agent on this online auction sale and are referred to below as ‘The Auctioneer’.
This auction lot is being sold either under conditional (Modern) or unconditional (Traditional) auction terms and overseen by the auctioneer in partnership with the marketing agent.
The property is available to be viewed strictly by appointment only via the Marketing Agent or The Auctioneer. Bids can be made via the Marketing Agents or via The Auctioneers website.
Please be aware that any enquiry, bid or viewing of the subject property will require your details being shared between both any marketing agent and The Auctioneer in order that all matters can be dealt with effectively.
The property is being sold via a transparent online auction. In order to submit a bid upon any property being marketed by The Auctioneer, all bidders/buyers will be required to adhere to a verification of identity process in accordance with Anti Money Laundering procedures. Bids can be submitted at any time and from anywhere. Our verification process is in place to ensure that AML procedure are carried out in accordance with the law.
The advertised price is commonly referred to as a ‘Starting Bid’ or ‘Guide Price’ and is accompanied by a ‘Reserve Price’. The ‘Reserve Price’ is confidential to the seller and the auctioneer and will typically be within a range above or below 10% of the ‘Guide Price’ / ‘Starting Bid’. These prices are subject to change.
An auction can be closed at any time with the auctioneer permitting for the property (the lot) to be sold prior to the end of the auction.
A Legal Pack associated with this particular property is available to view upon request and contains details relevant to the legal documentation enabling all interested parties to make an informed decision prior to bidding. The Legal Pack will also outline the buyers’ obligations and sellers’ commitments. It is strongly advised that you seek the counsel of a solicitor prior to proceeding with any property and/or Land Title purchase.
Auctioneers Additional Comments
In order to secure the property and ensure commitment from the seller, upon exchange of contracts the successful bidder will be expected to pay a non-refundable deposit equivalent to 5% of the purchase price of the property. The deposit will be a contribution to the purchase price. A non- refundable reservation fee of up to 6% inc VAT (subject to a minimum of 6,000 inc VAT) is also required to be paid upon agreement of sale. The Reservation Fee is in addition to the agreed purchase price and consideration should be made by the purchaser in relation to any Stamp Duty Land Tax liability associated with overall purchase costs.
Both the Marketing Agent and The Auctioneer may believe necessary or beneficial to the customer to pass their details to third party service suppliers, from which a referral fee may be obtained. There is no requirement or indeed obligation to use these recommended suppliers or services.
Communal Hall
Entered via a secure door with intercom, stairs and lift to the third floor.
Entrance Hall
With wood effect floor.
Fitted Living Dining Kitchen (13′ 7″ x 11′ 5″ (4.13m x 3.48m))
With double glazed windows to the front elevation, wood effect floor, a range of wall and base units with work surface over, stainless steel sink, drainer and mixer tap, part tiled walls, integrated oven and hob, extractor hood over, plumbing for washing machine, space for freestanding fridge freezer, ceiling spotlights, electric wall heater.
Bedroom (13′ 4″ x 8′ 9″ (4.07m x 2.66m))
With double glazed window to the front elevation, wood effect floor, electric wall heater.
Bedroom/Optional Lounge Area (14′ 9″ x 8′ 2″ (4.50m x 2.48m))
Irregular shape. With double glazed window to the front elevation, wood effect floor, TV point, built-in cupboard, electric wall heater.
Bathroom (8′ 1″ x 5′ 8″ (2.46m x 1.72m))
With bath and mixer shower attachment over, low-level WC, wash hand basin, part tiled walls.
Property Documents
Local Area Information
360° Virtual Tour
Video
Schedule a Tour
Energy Rating
- Energy Performance Rating: C
- :
- EPC Current Rating: 72.0
- EPC Potential Rating: 86.0
- A
- B
-
| Energy Rating CC
- D
- E
- F
- G
- H

