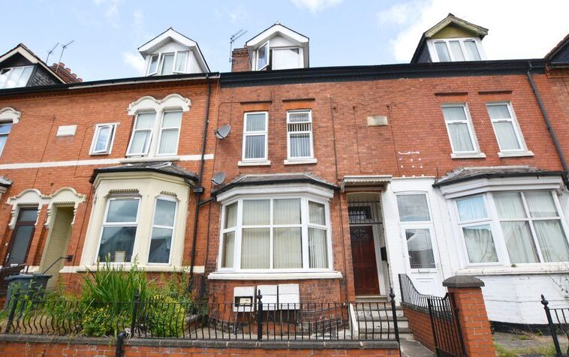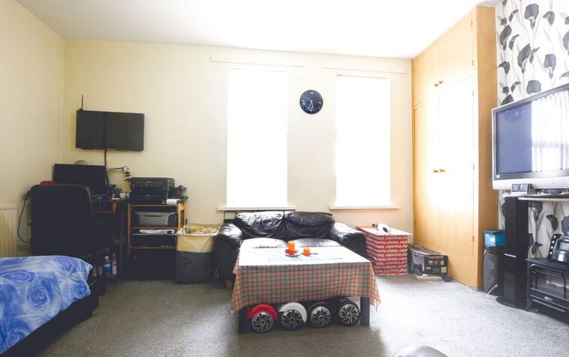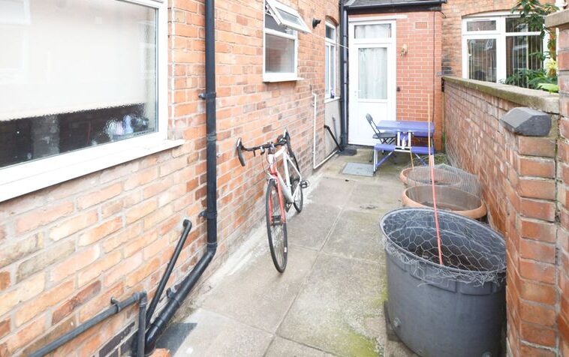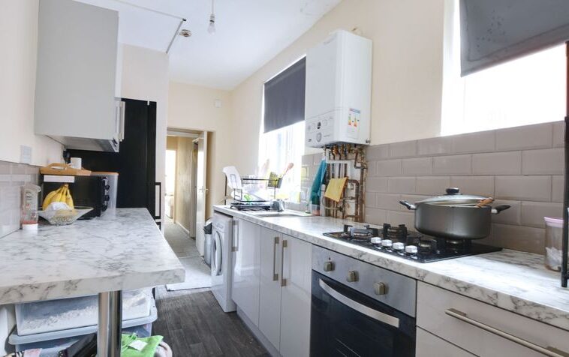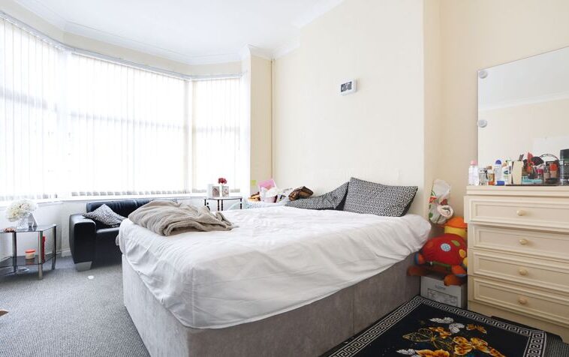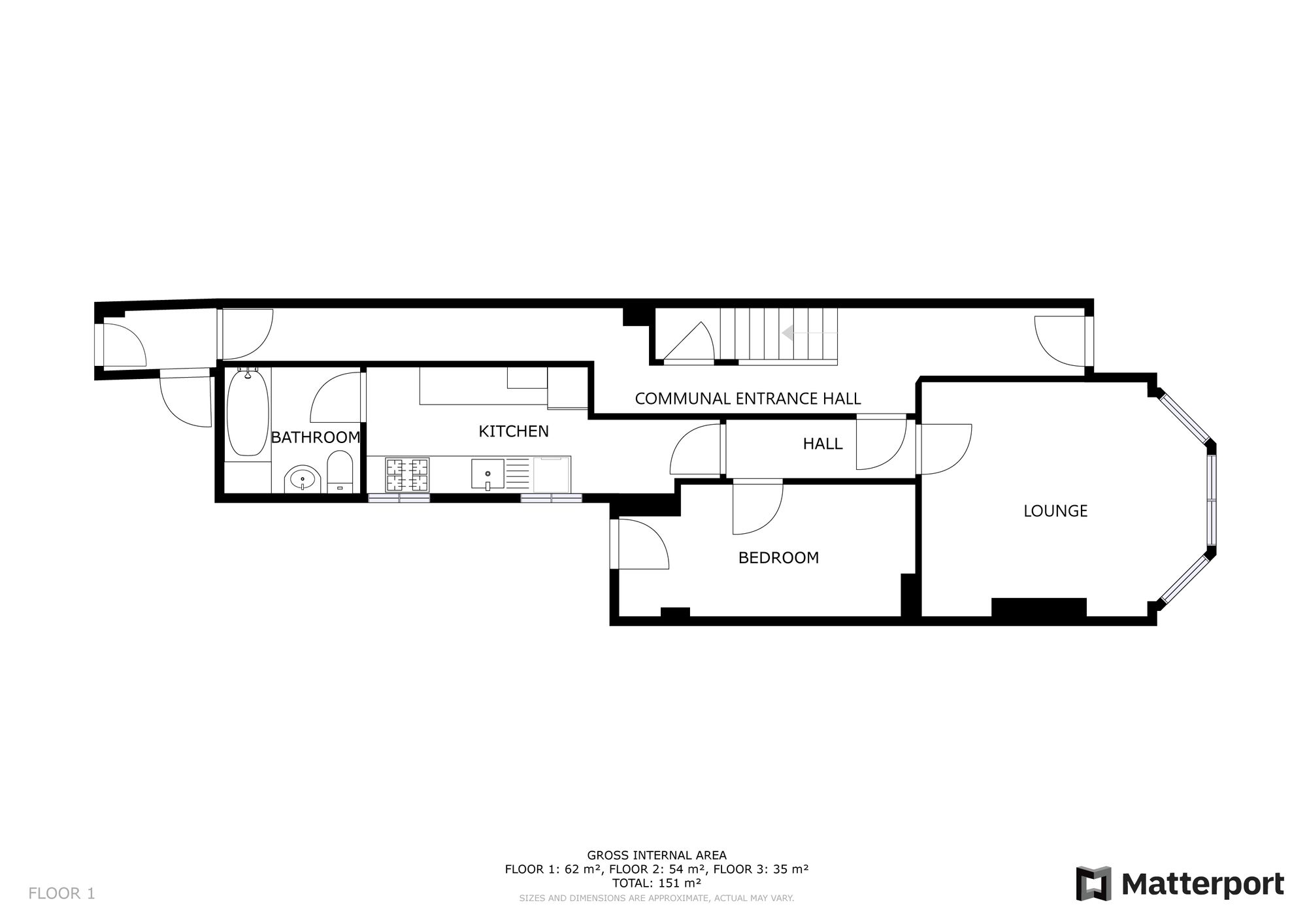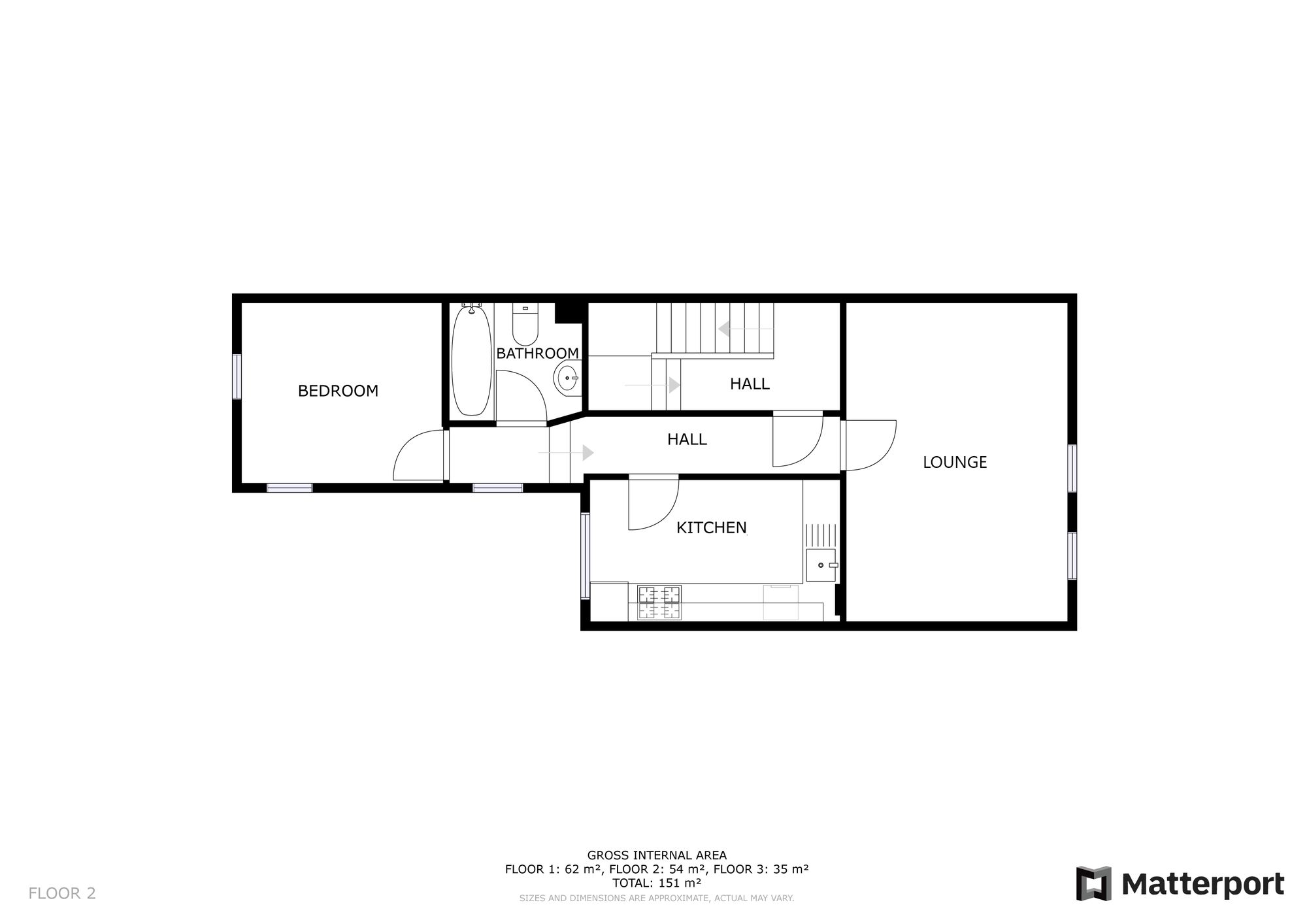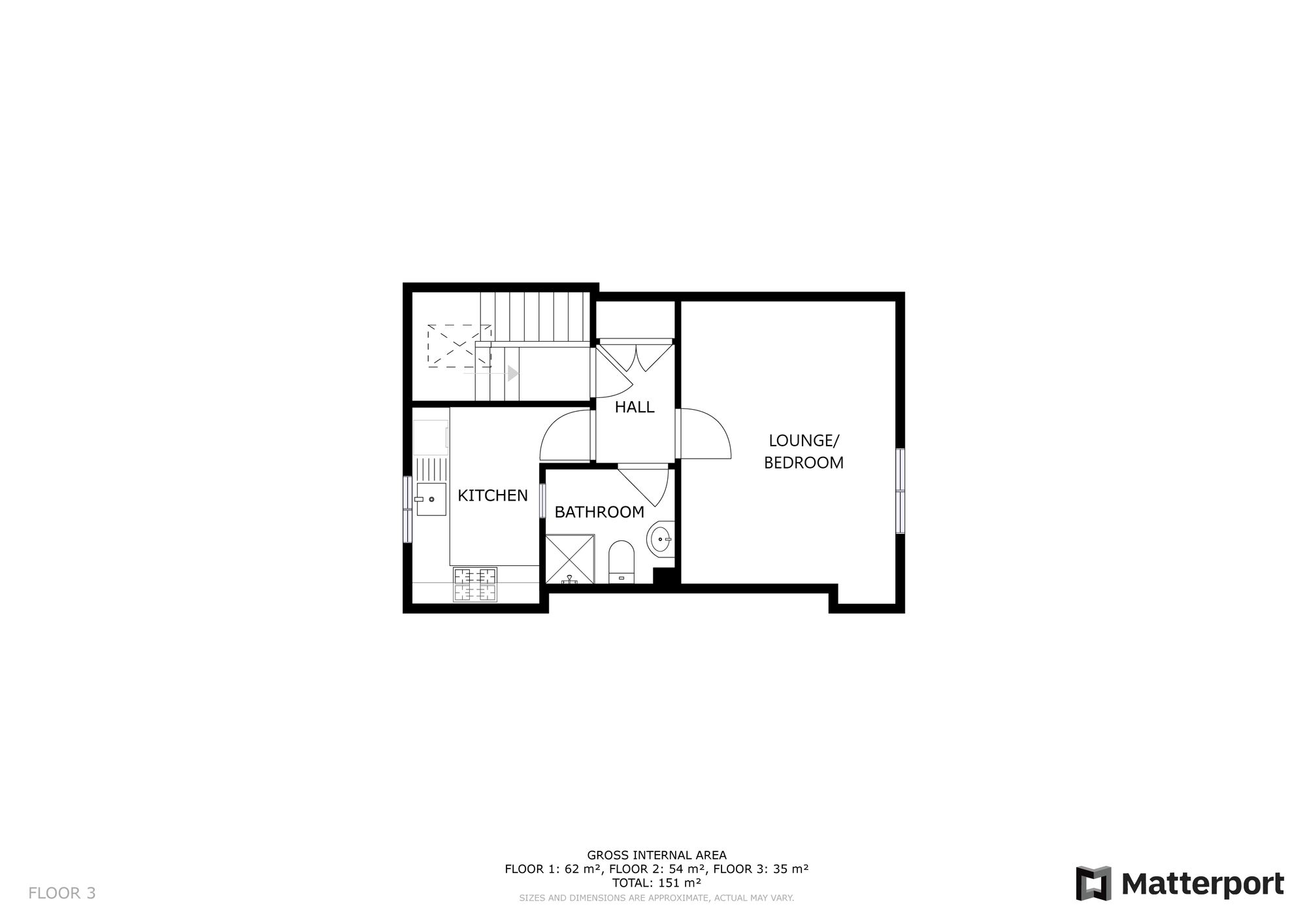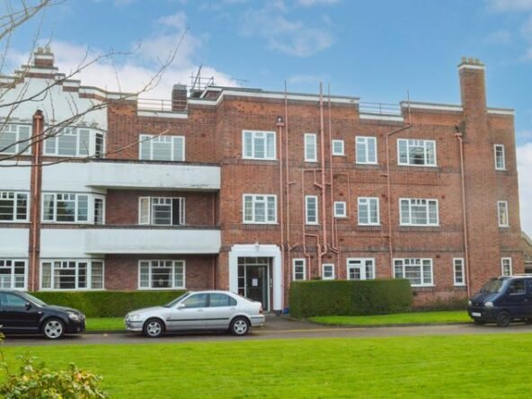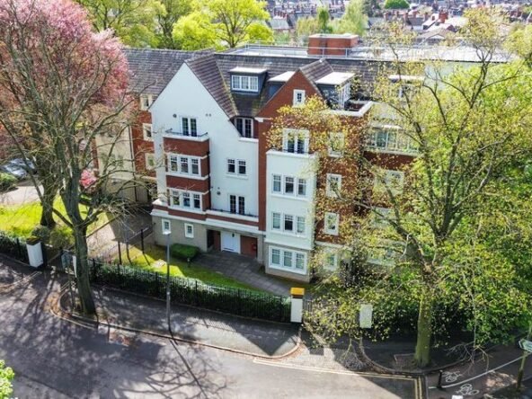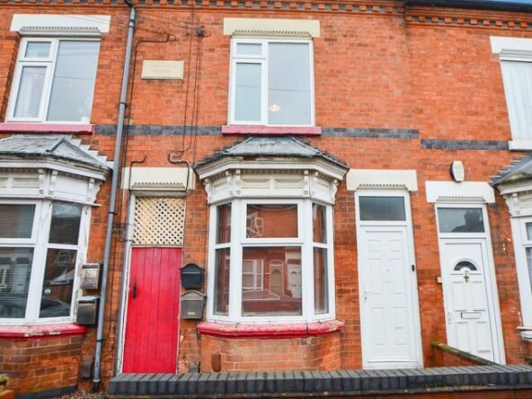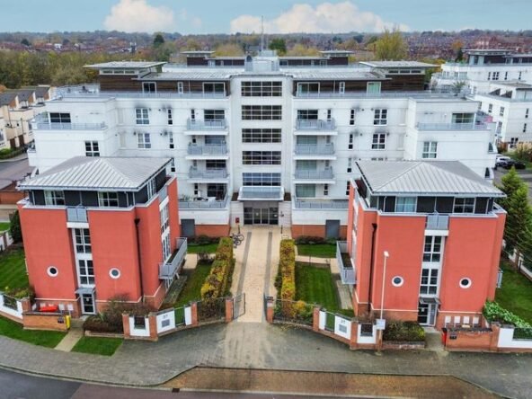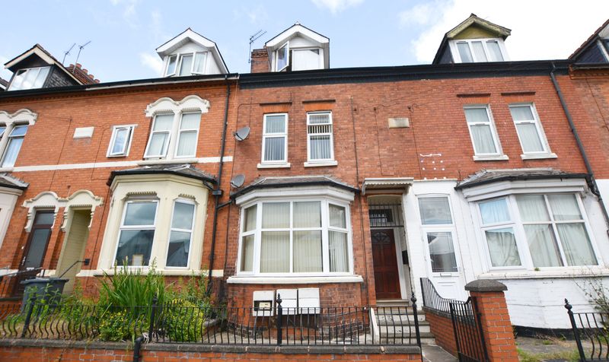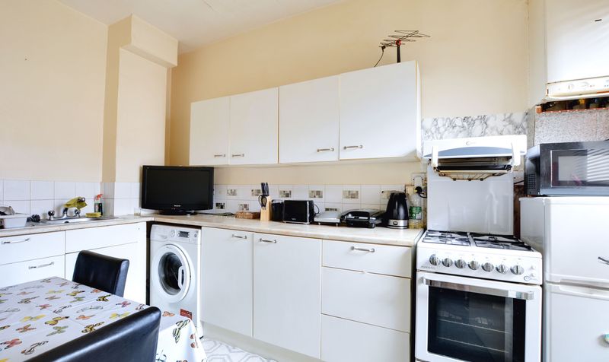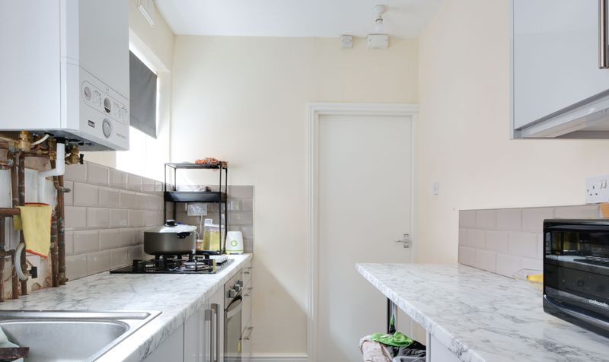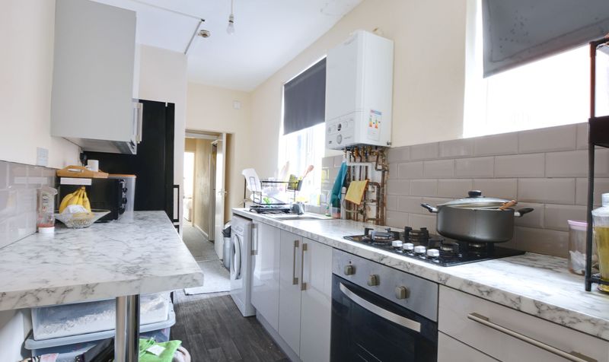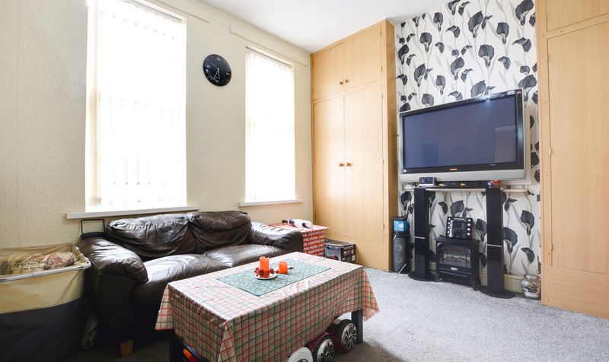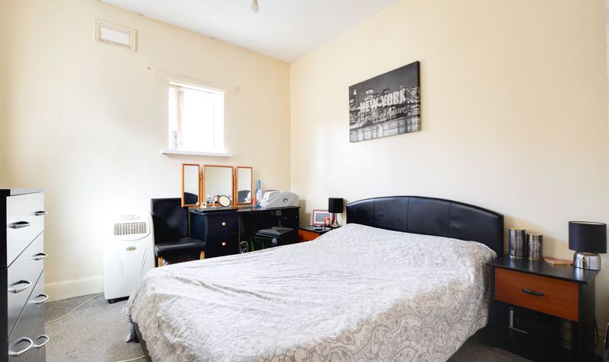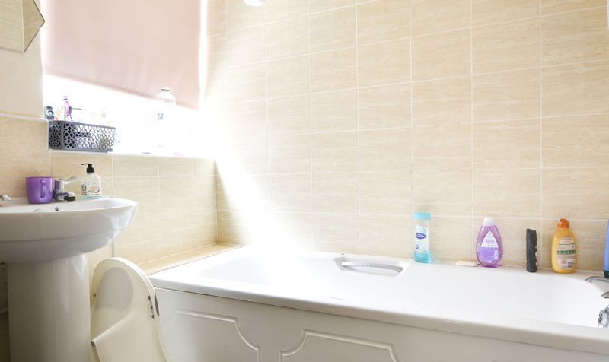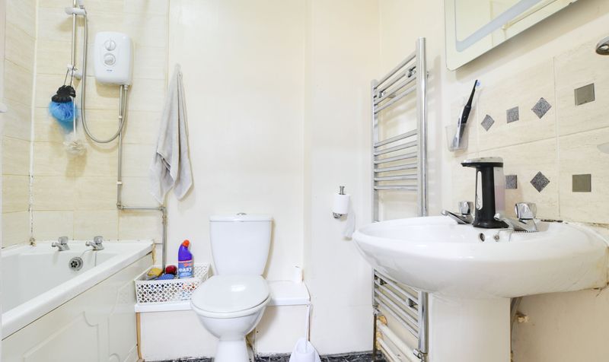East Park Road, Evington, Leicester
- Apartment
- 3
- 3
- 3
- On street
- B
- Council Tax Band
- Edwardian (1901 - 1910)
- Property Built (Approx)
Broadband Availability
Description
An excellent investment property consisting of three self contained apartments currently let on a short hold tenancy generating an income of £20,400 per annum. The accommodation includes a communal entrance hall, apartment one with entrance hall, lounge, fitted kitchen, bedroom and bathroom, apartment two with entrance hall, lounge, dining kitchen, bedroom and bathroom, and apartment three with a lounge/bedroom, fitted kitchen and shower room. Outside enjoys a low maintenance rear courtyard garden. Why not contact us now to book your first viewing.
Communal Entrance Hall
With door leading to cellar, stairs to first floor.
Ground Floor Apartment
Entrance Hall
With access to lounge.
Lounge (14′ 0″ x 12′ 0″ (4.27m x 3.66m))
Measurement into bay window. With uPVC double glazed bay window to the front elevation, ceiling coving, chimney breast, radiator.
Kitchen (11′ 3″ x 6′ 2″ (3.43m x 1.88m))
With two uPVC double glazed windows to the side elevation, wall mounted gas boiler, wall and base units with work surface over, breakfast bar, stainless steel sink, drainer and mixer tap, part tiled walls, plumbing for washing machine, space for large fridge freezer.
Bedroom (15′ 10″ x 7′ 0″ (4.83m x 2.13m))
Maximum measurement. With uPVC double glazed window to the rear elevation, radiator.
Bathroom (6′ 9″ x 6′ 1″ (2.06m x 1.85m))
With uPVC double glazed window to the side elevation, bath with shower over, low-level WC, wash hand basin, part tiled walls, chrome towel rail/radiator.
First Floor Landing
With access leading to:
Apartment Two
Entrance Hall
With uPVC double glazed window to the side elevation, radiator.
Lounge (14′ 1″ x 11′ 3″ (4.29m x 3.43m))
With two uPVC double glazed windows to the front elevation, two built-in cupboards, TV point, radiator.
Dining Kitchen (12′ 6″ x 7′ 0″ (3.81m x 2.13m))
With uPVC double glazed window to the rear elevation, a range of wall and base units with work surface over, stainless steel sink, drainer and mixer tap, part tiled walls, space for gas cooker, plumbing for washing machine.
Bedroom (10′ 6″ x 9′ 5″ (3.20m x 2.87m))
With uPVC double glazed window to the rear and side elevations, TV point, radiator.
Bathroom (6′ 8″ x 6′ 2″ (2.03m x 1.88m))
Having bath with shower over, low-level WC, wash hand basin, part tiled walls, chrome towel rail/radiator.
Second Floor Landing
With uPVC double glazed Velux window to the front elevation.
Apartment Three
Entrance Hall
With access leading to:
Lounge/Bedroom (14′ 9″ x 11′ 4″ (4.50m x 3.45m))
With uPVC double glazed window to the front elevation, TV point, radiator.
Kitchen (10′ 0″ x 5′ 11″ (3.05m x 1.80m))
With uPVC double glazed window to the rear elevation, a range of wall and base units with work surfaces over, stainless steel sink, drainer and mixer tap, inset four ring gas hob and oven with extractor hood over, part tiled walls, radiator.
Shower Room (6′ 8″ x 6′ 2″ (2.03m x 1.88m))
With uPVC double glazed window to the rear elevation, shower cubicle, low-level WC, wash hand basin, part tiled walls, radiator.
Property Documents
Local Area Information
360° Virtual Tour
Video
Schedule a Tour
Energy Rating
- Energy Performance Rating: D
- :
- EPC Current Rating: 63.0
- EPC Potential Rating: 75.0
- A
- B
- C
-
| Energy Rating DD
- E
- F
- G
- H

