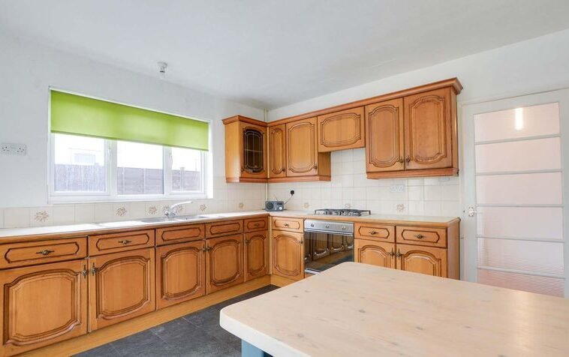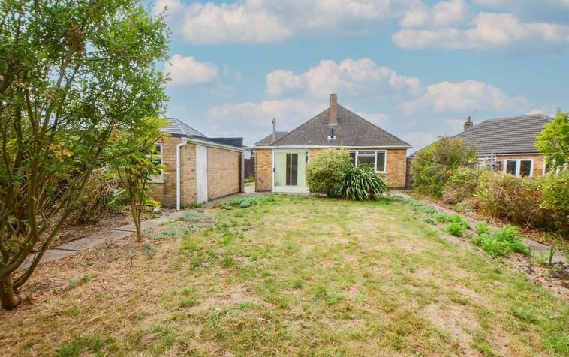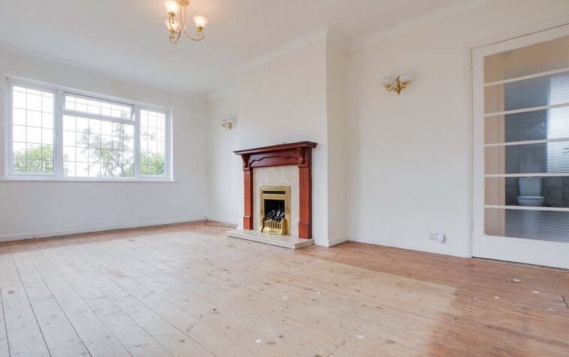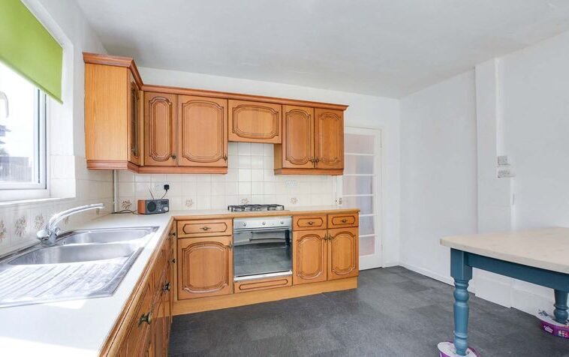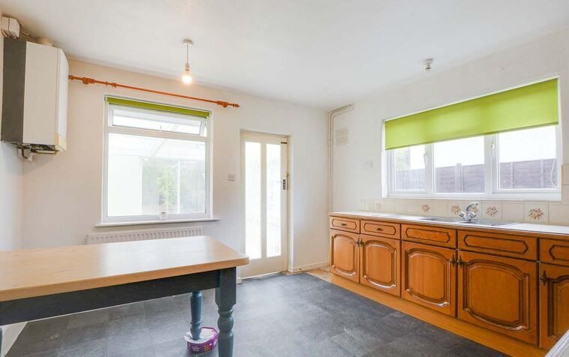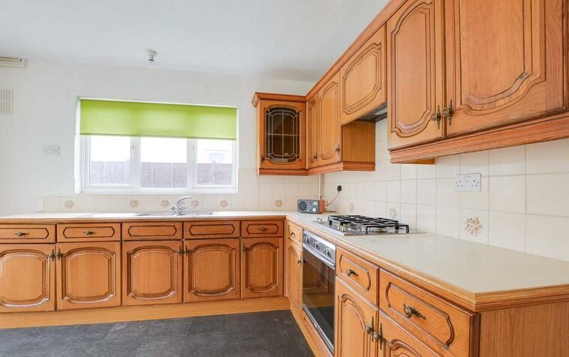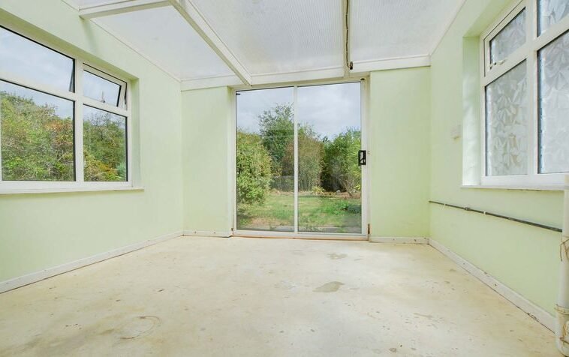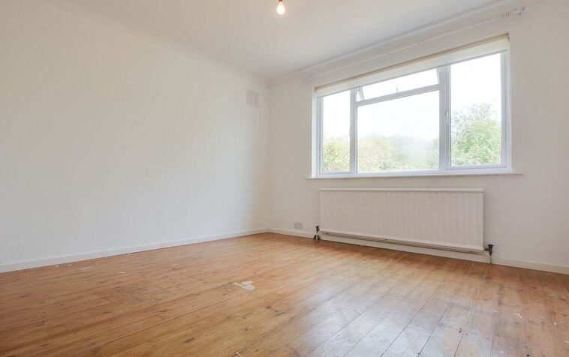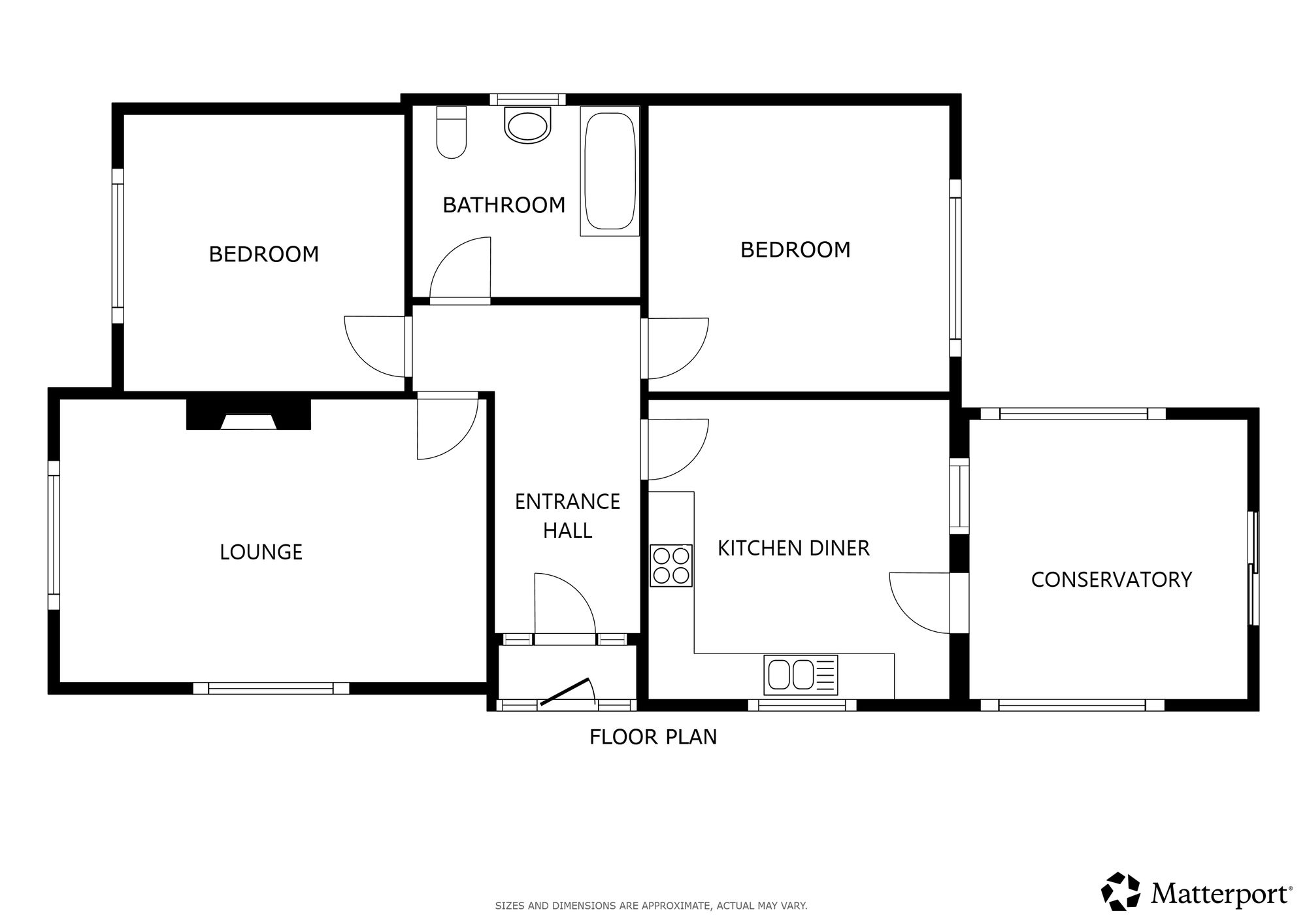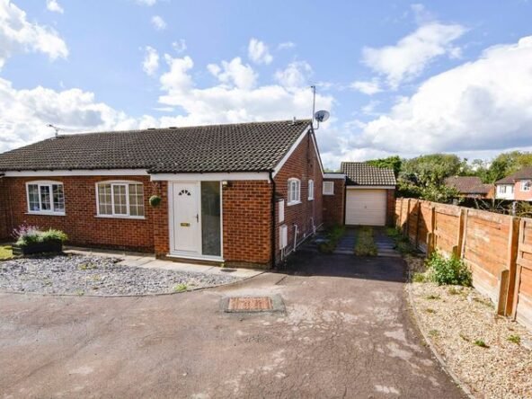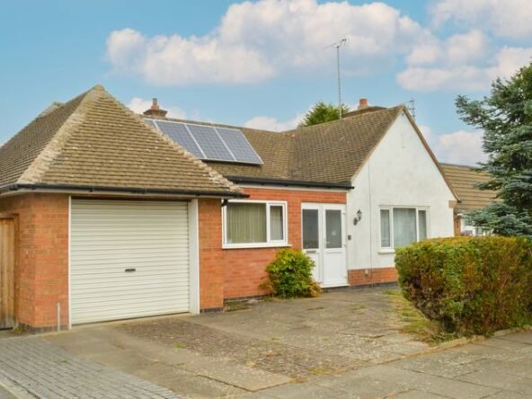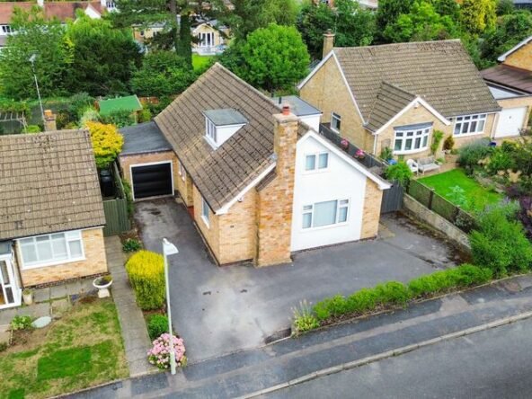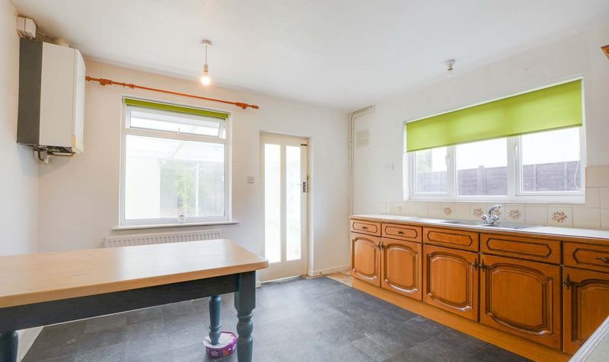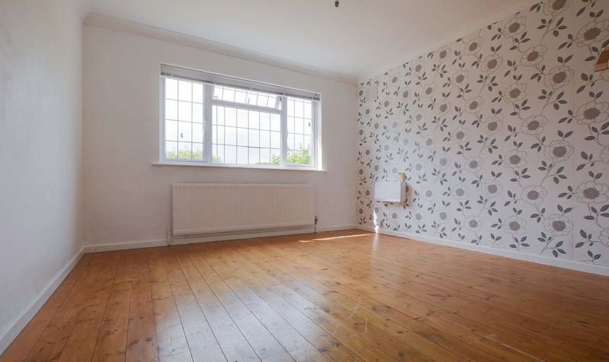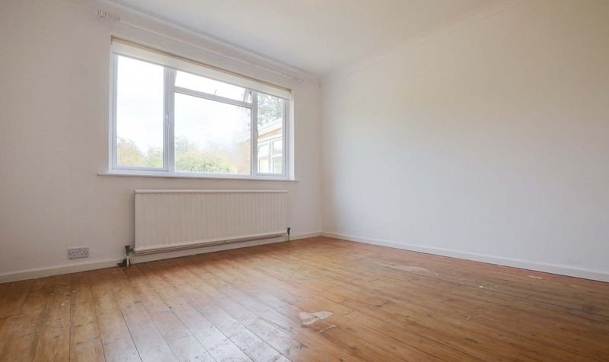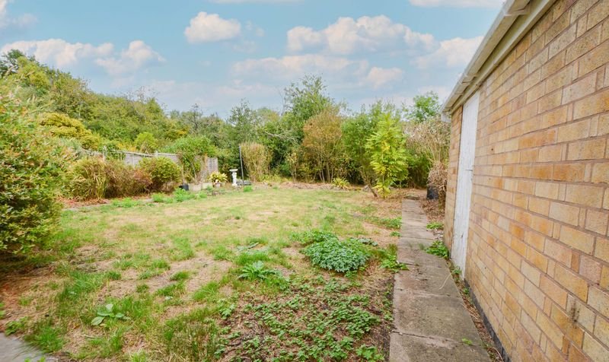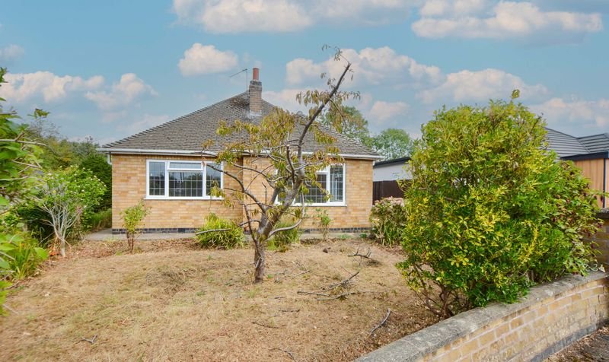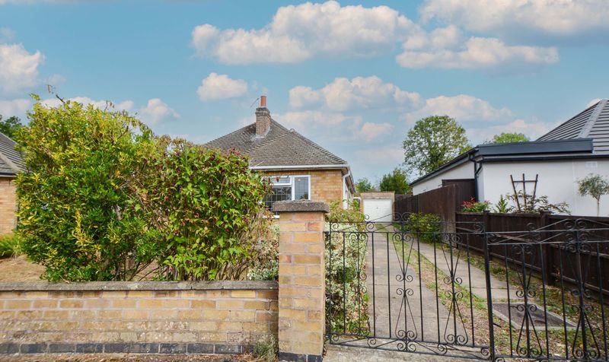Eastmere Road, Wigston, Leicester
- Bungalow
- 1
- 2
- 1
- Driveway, Garage
- 79
- C
- Council Tax Band
- 1940 - 1960
- Property Built (Approx)
Broadband Availability
Description
Located on Eastmere Road within the suburb of Wigston is this chain free detached bungalow. The accommodation is presented over one floor to include an entrance porch leading to an entrance hall, a lounge, kitchen diner and double glazed conservatory. Further accommodation is two double bedrooms and a family bathroom. Outside enjoys a charming outlook within close proximity of Brocks Hill Country Park with access to the visitor centre, off road parking leading to a detached brick built garage alongside front and rear gardens. The front garden may offer scope to create a larger driveway, subject to the necessary planning and highways consents. Viewing is highly recommended.
The property is perfectly situated for everyday amenities within Wigston Magna, including Sainsburys and Aldi supermarkets and local schooling. Regular bus routes running to and from Leicester City Centre and Knighton Park are also within reach.
Entrance Porch
Via a double glazed door, with two double glazed windows to the side elevation, door leading to entrance hall.
Entrance Hall
With radiator.
Lounge (17′ 7″ x 12′ 0″ (5.37m x 3.66m))
With double glazed windows to the front and side elevations, wooden floor, chimney breast with living flame gas fire, marble inset and hearth, ceiling coving, TV point, radiator.
Kitchen Diner (12′ 2″ x 11′ 11″ (3.70m x 3.64m))
With double glazed windows to the side and rear elevations, a range of oak wall and base units with work surface over, stainless steel sink and drainer, inset four ring gas hob and oven, extractor hood, wall mounted combi boiler, part tiled walls, radiator, door to conservatory.
Conservatory (10′ 7″ x 10′ 2″ (3.23m x 3.09m))
With double glazed windows to the side elevations, double glazed patio doors to the rear elevation.
Bedroom One (12′ 0″ x 11′ 11″ (3.65m x 3.64m))
With double glazed window to the front elevation, polished wooden floor, radiator.
Bedroom Two (12′ 0″ x 11′ 11″ (3.65m x 3.64m))
With double glazed window to the rear elevation, polished wooden floorboards, radiator.
Bathroom (9′ 3″ x 8′ 0″ (2.82m x 2.44m))
With double glazed window to the side elevation, ceramic tiled floor, bath with shower over and shower screen, low-level WC, wash hand basin, part tiled walls, radiator.
Property Documents
Local Area Information
360° Virtual Tour
Video
Schedule a Tour
Energy Rating
- Energy Performance Rating: D
- :
- EPC Current Rating: 59.0
- EPC Potential Rating: 75.0
- A
- B
- C
-
| Energy Rating DD
- E
- F
- G
- H



