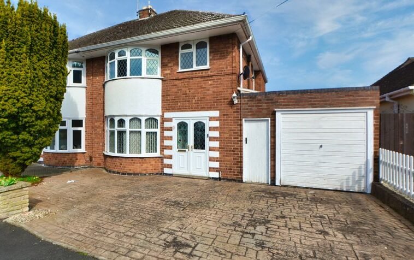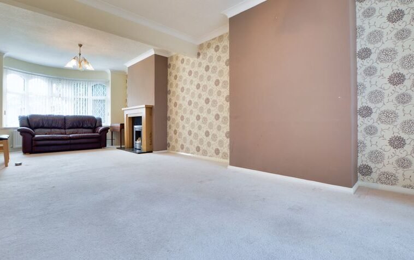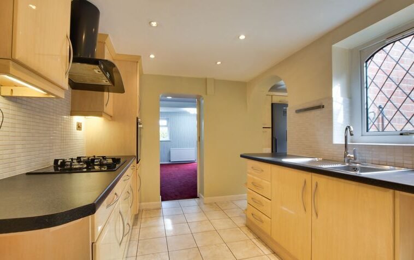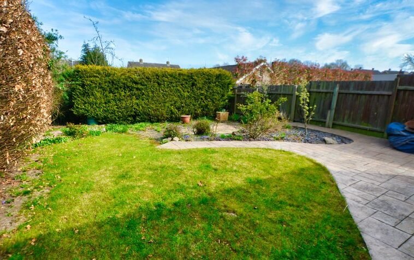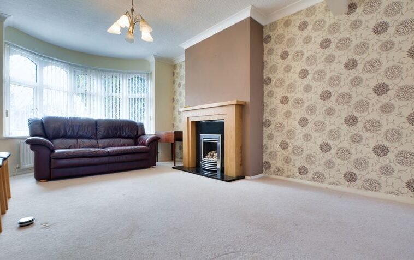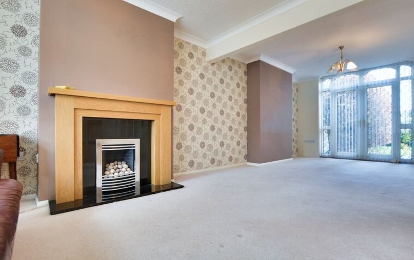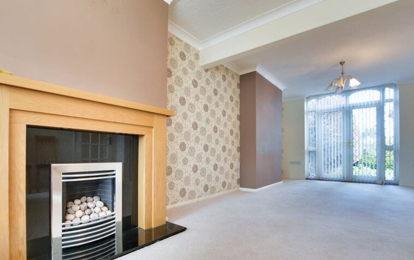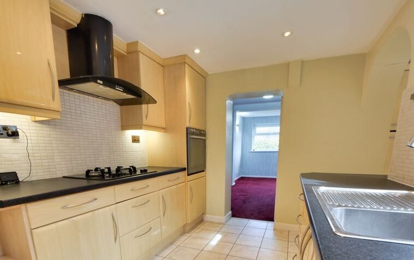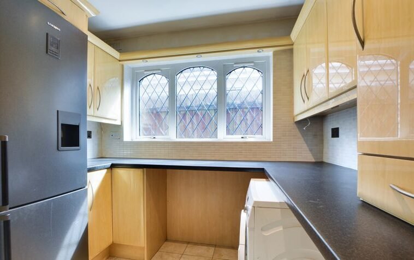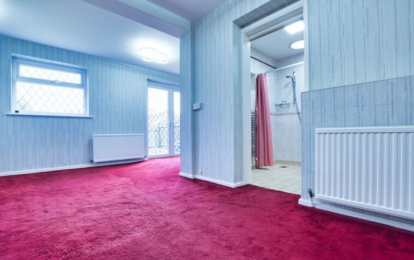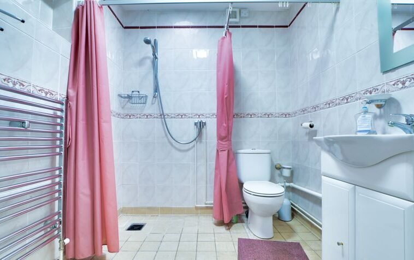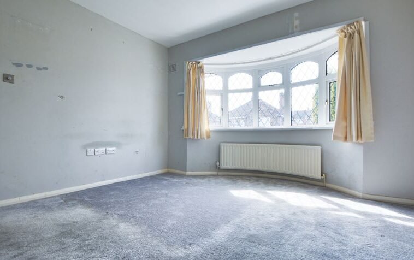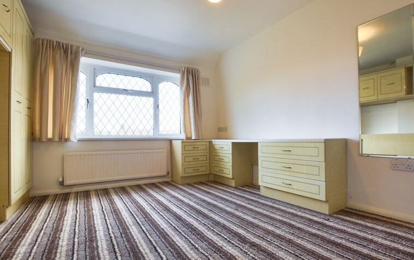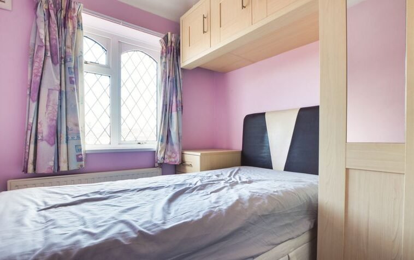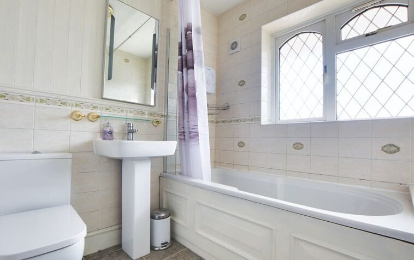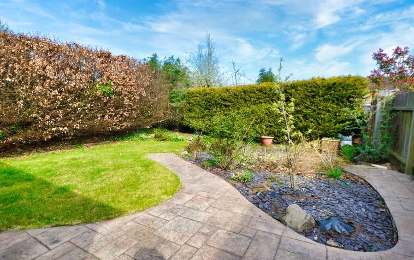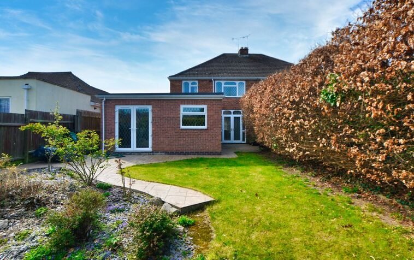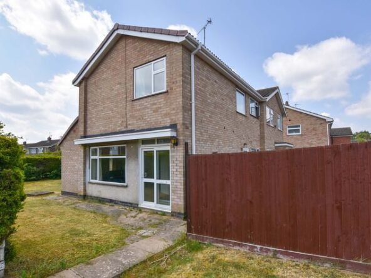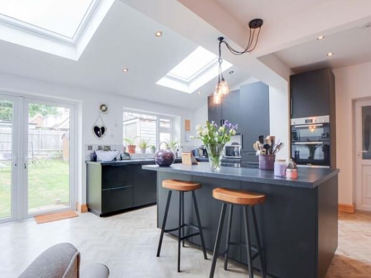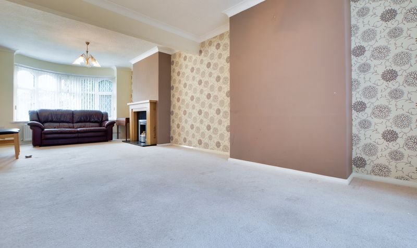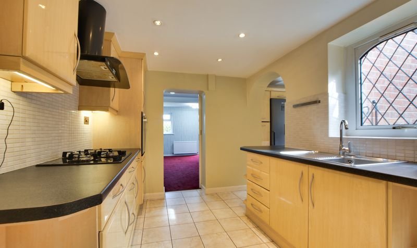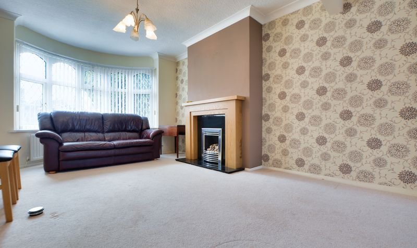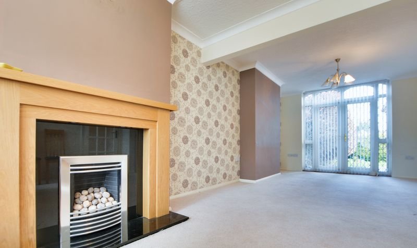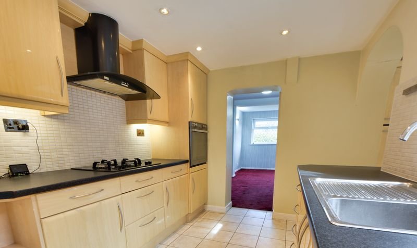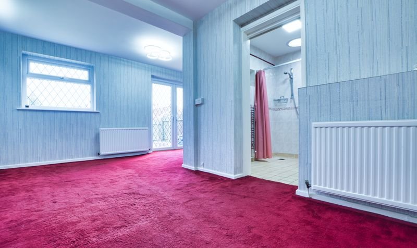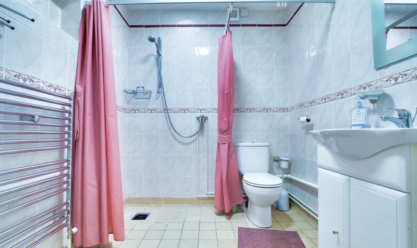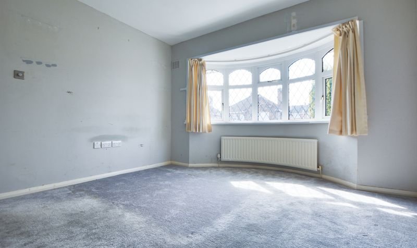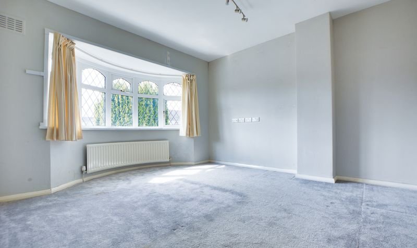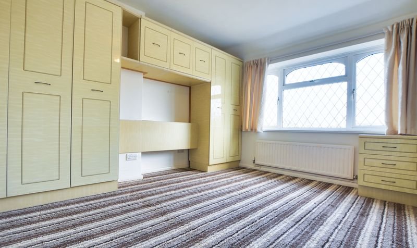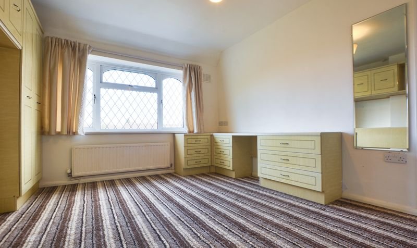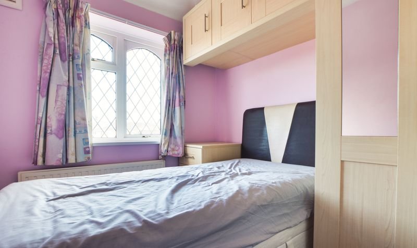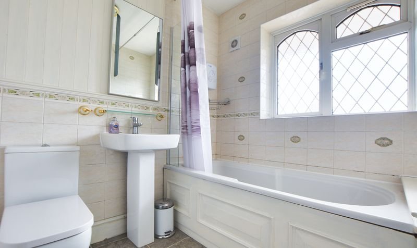Eastway Road, Wigston, Leicester
- Semi-Detached House
- 2
- 3
- 2
- Driveway, Garage
- 103
- C
- Council Tax Band
- 1940 - 1960
- Property Built (Approx)
Features
- Annexe - Lounge/Bedroom with French Doors to the Rear Garden & En-Suite Wet Room
- Driveway, Garage
- Established Rear Garden
- Extended Fitted Kitchen
- Extended Semi-Detached Family Home
- Gas Central Heating, Double Glazing
- Three First Floor Bedrooms & Family Bathroom
- Through Lounge Dining Room with French Doors to the Rear
Broadband Availability
Description
Located on Eastway Road within Wigston Fields, this four bedroom extended semi-detached family home is available to purchase with No Upward Chain. The versatile accommodation features an entrance porch leading to entrance hall, a through lounge dining room with French doors to the rear, an extended fitted kitchen and ground floor annexe with lounge/bedroom area with French doors to the rear garden and en-suite wet room. The first floor has three bedrooms and a family bathroom. Outside enjoys a mature and established rear garden alongside off road parking for two vehicles and a garage. Please contact our office for further information or to book a viewing.
The property offers convenient access to everyday amenities such as Sainsbury’s, Aldi, Sainsbury’s Local, and the popular Wigston Deli on Carlton Drive. Families will appreciate the proximity to local schools, including Waterleys Community Primary School. Excellent transport links include regular bus routes to Leicester City Centre, Leicester University and nearby hospitals, as well as easy access to the main ring road, which connects to Junction 21 of the M1 and Fosse Park. Knighton Park is also just a short distance away, perfect for outdoor leisure.
Entrance Porch
With external leaded stained glass uPVC doors, access to entrance hall.
Entrance Hall
With leaded uPVC double glazed front door, double glazed window to the side elevation, wood effect floor, built-in cupboard, stairs to first floor, radiator.
Through Lounge Dining Room (10′ 4″ x 11′ 4″ (3.16m x 3.45m))
Measurement narrowing to 10’8″ (3.25m). With double glazed bay window to the front elevation, double glazed French doors to the rear garden, chimney breast with living flame gas fire, wood surround and granite hearth, ceiling coving, TV point, two radiators.
L-Shaped Kitchen (10′ 4″ x 8′ 2″ (3.16m x 2.49m))
Measurement also 8’5″ x 7’11” (2.57m x 2.43m). With double glazed windows to the side elevation, double glazed door to the side elevation, ceramic tiled floor, a range of wall and base units with work surface over, breakfast bar, pull out larder unit, stainless steel sink, drainer and mixer tap, inset four ring gas hob with extractor hood over, integrated oven, plumbing for washing machine, plumbing for dishwasher, space for freestanding fridge freezer, inset LED lighting, door leading to annexe/bedroom.
Annexe – Lounge/Bedroom (17′ 5″ x 8′ 4″ (5.32m x 2.54m))
Measurement also 7’11” x 6’11” (2.42m x 2.11m). With double glazed window to the rear elevation, double glazed French doors to the rear garden, door leading to wet room, two radiators.
Wet Room (6′ 11″ x 6′ 6″ (2.10m x 1.97m))
With tiled walls, tiled floor, shower area, low-level WC, wash hand basin with storage below, ceiling roof light, wall mounted chrome towel rail/radiator.
First Floor Landing
With double glazed window to the side elevation, loft access leading to partly boarded loft with lighting.
Bedroom One (15′ 9″ x 11′ 8″ (4.80m x 3.56m))
With double glazed bay window to the front elevation, radiator.
Bedroom Two (12′ 6″ x 9′ 9″ (3.82m x 2.96m))
With double glazed window to the rear elevation, built-in wardrobes, drawers and dressing table, radiator.
Bedroom Three (8′ 7″ x 7′ 7″ (2.62m x 2.30m))
With double glazed window to the rear elevation, built-in wardrobes, radiator.
Bathroom (7′ 0″ x 6′ 6″ (2.14m x 1.97m))
With double glazed window to the front elevation, bath with shower over, low-level WC, wash hand basin, part tiled walls, radiator.
Property Documents
Local Area Information
360° Virtual Tour
Video
Schedule a Tour
Energy Rating
- Energy Performance Rating: D
- :
- EPC Current Rating: 61.0
- EPC Potential Rating: 80.0
- A
- B
- C
-
| Energy Rating DD
- E
- F
- G
- H

