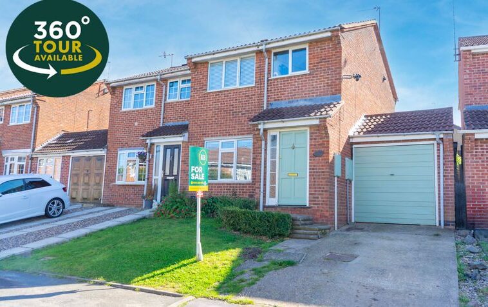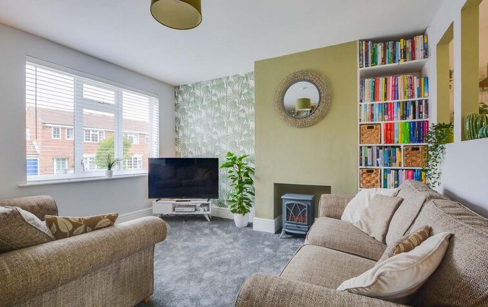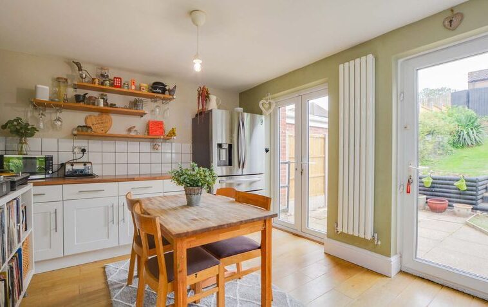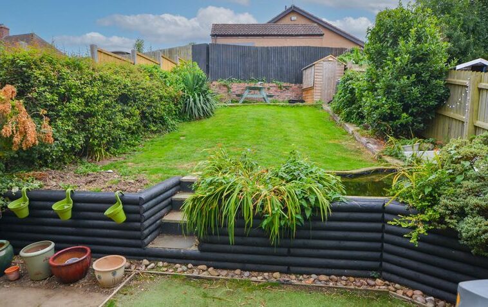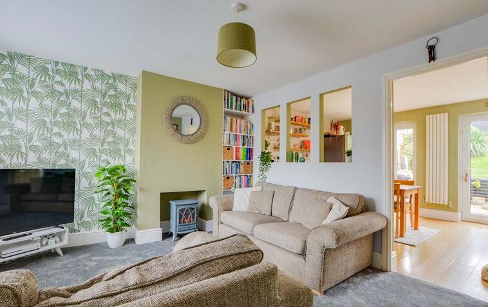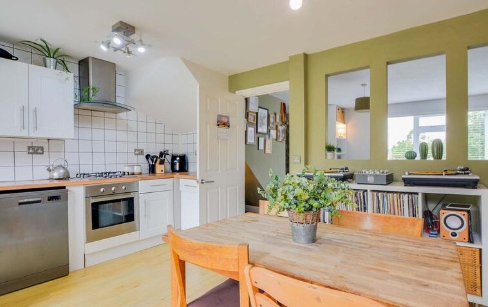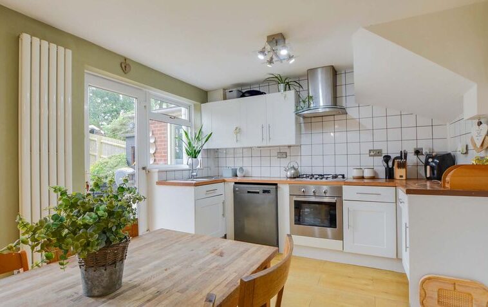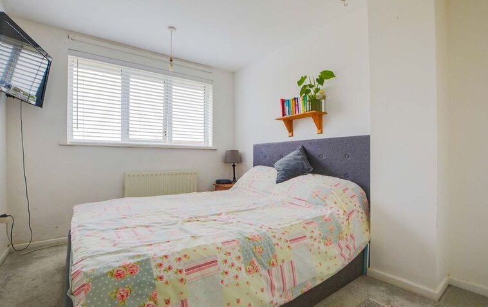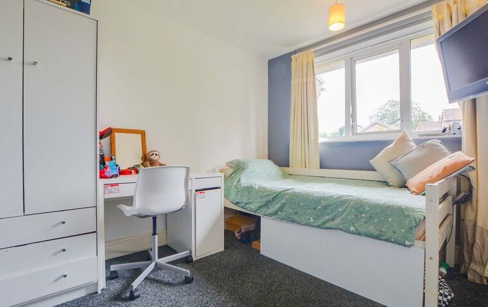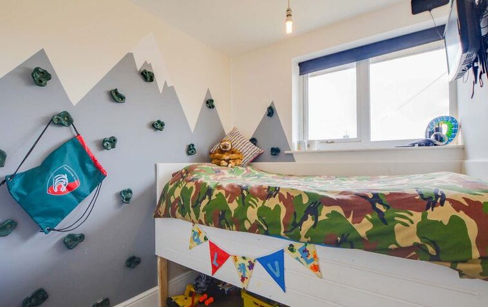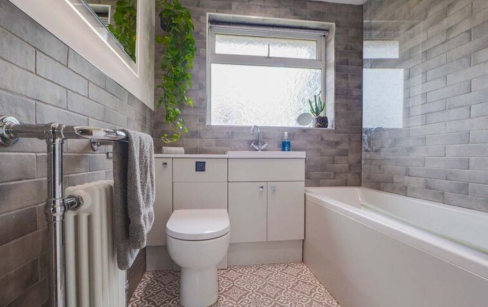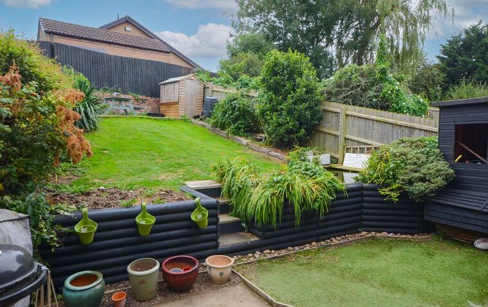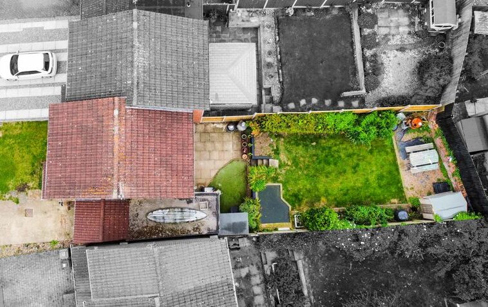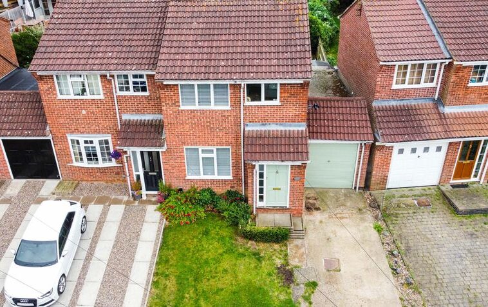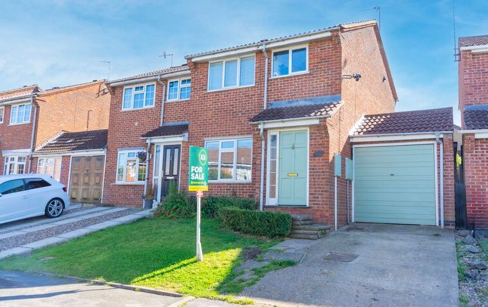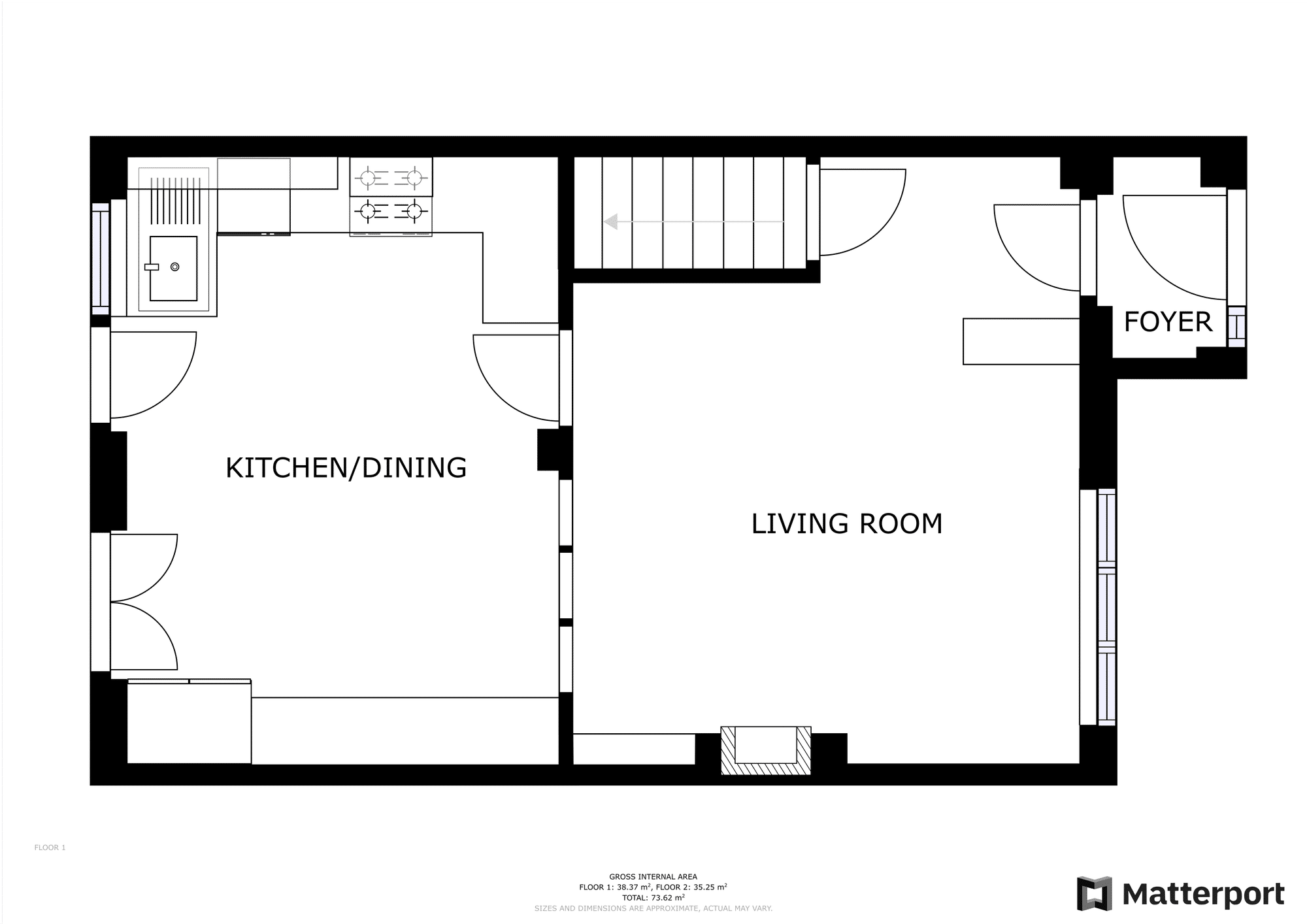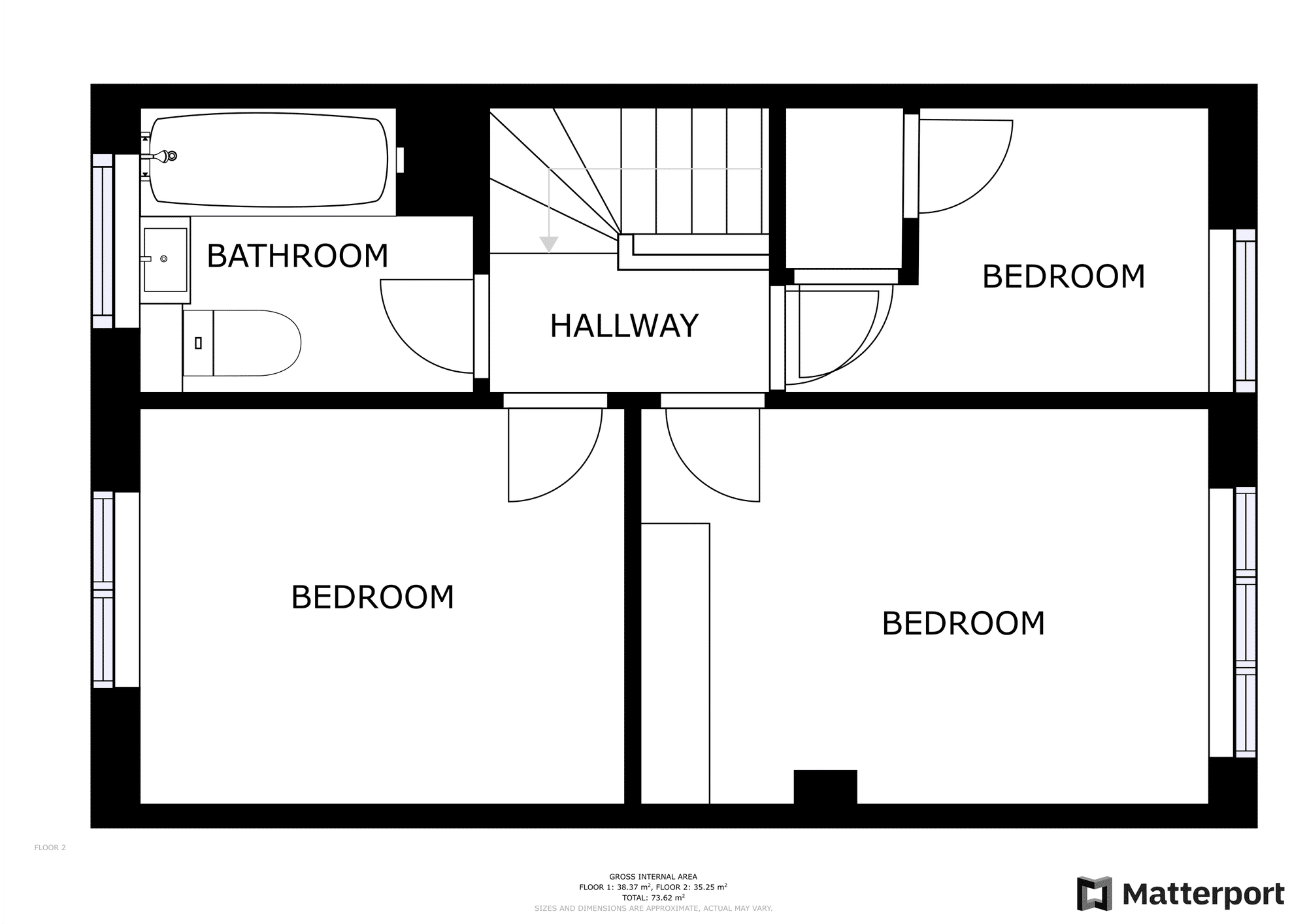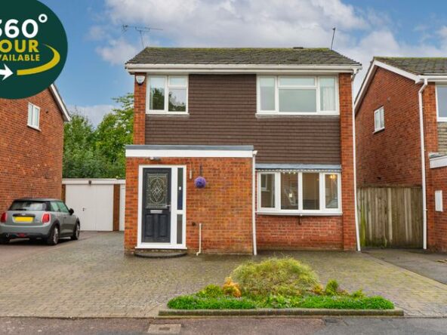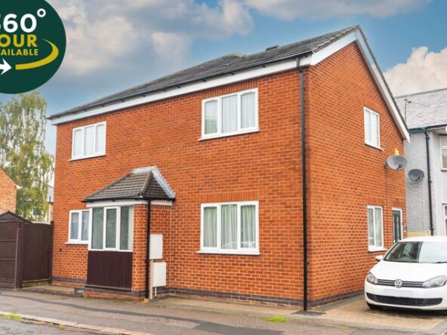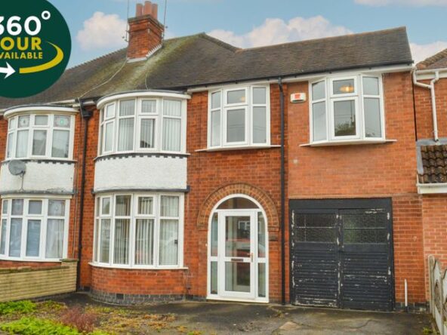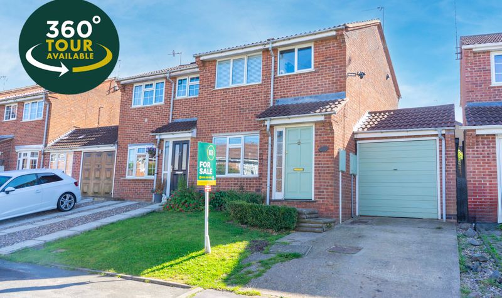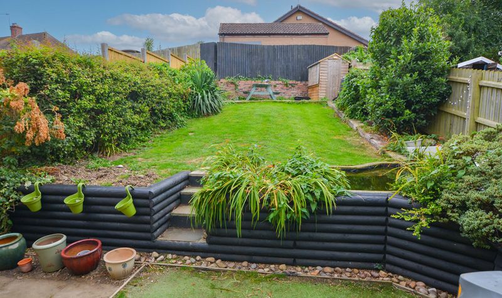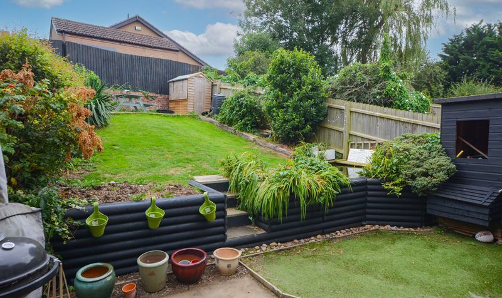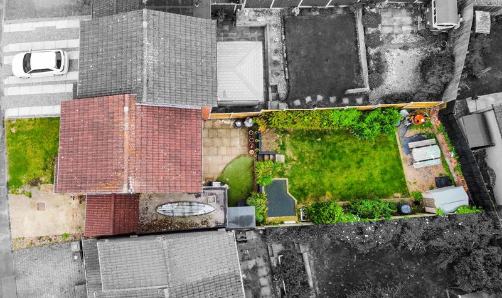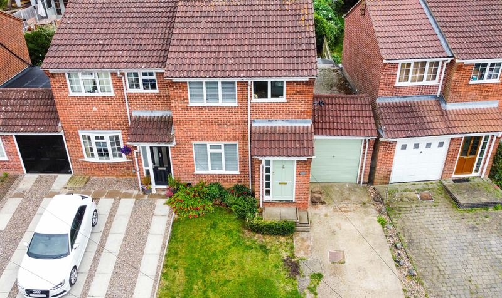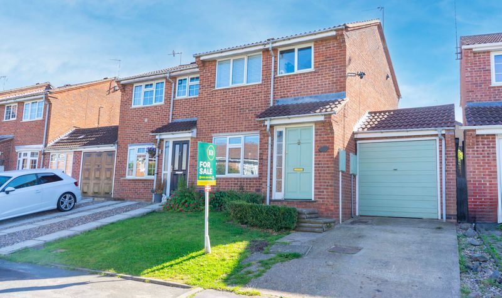Edward Road, Fleckney, Leicester
- Semi-Detached House
- 2
- 3
- 1
- Driveway, Garage
- 66
- B
- Council Tax Band
- 1970 - 1990
- Property Built (Approx)
Broadband Availability
Description
Explore this inviting family home in the peaceful village of Fleckney, South Leicestershire. The property is thoughtfully designed, offering comfortable living across two floors. The ground floor includes an entrance porch, a bright and airy living room, a modern dining kitchen, and a practical utility area. Upstairs, there are three well-sized bedrooms and a contemporary family bathroom. Outside, the home features well-maintained front and rear gardens, along with a driveway and garage. For more details, please contact the Wigston office.
Porch
With a wooden door, an obscured window to the front elevation and a dado rail.
Living Room (15′ 4″ x 14′ 1″ (4.67m x 4.29m))
(Irregular shape) With a double-glazed window to the front elevation, chimney breast, shelving, Tv point and a radiator.
Dining Kitchen (15′ 4″ x 10′ 6″ (4.67m x 3.20m))
With a double-glazed window to the rear elevation, double-glazed French doors to the rear elevation, double-glazed door to the rear elevation, wood effect flooring, a sink and drainer unit with a range of wall and base units with work surfaces over, an oven, four-ring gas hob, extractor, plumbing for a dishwasher, a space for a tall freestanding fridge freezer and a radiator.
Utility Area
With plumbing for a washing machine, space for a tumble dryer and power points.
First Floor Landing
Bedroom One (12′ 4″ x 8′ 10″ (3.76m x 2.69m))
With a double-glazed window to the front elevation, TV point and a radiator.
Bedroom Two (10′ 5″ x 8′ 10″ (3.18m x 2.69m))
With a double-glazed window to the rear elevation and a radiator.
Bedroom Three (6′ 6″ x 6′ 4″ (1.98m x 1.93m))
With a double-glazed window to the front elevation, a built-in over-stairs cupboard and a radiator.
Bathroom (7′ 3″ x 6′ 4″ (2.21m x 1.93m))
With a double-glazed window to the rear elevation, bath with shower over, WC, wash hand basin with storage, tiled walls and a heated towel rail.
Property Documents
Local Area Information
360° Virtual Tour
Video
Schedule a Tour
Energy Rating
- Energy Performance Rating: C
- :
- EPC Current Rating: 72.0
- EPC Potential Rating: 88.0
- A
- B
-
| Energy Rating CC
- D
- E
- F
- G
- H

