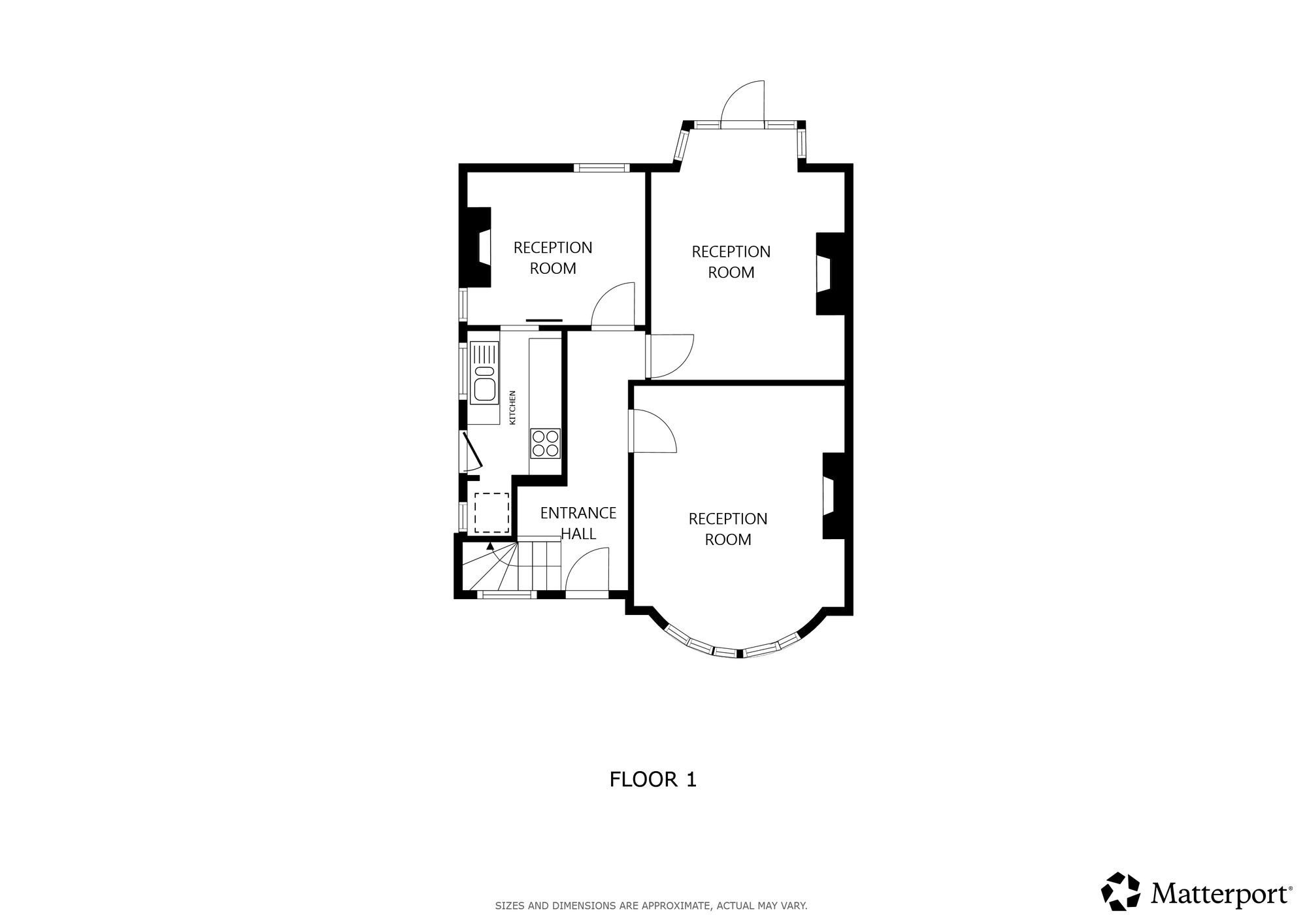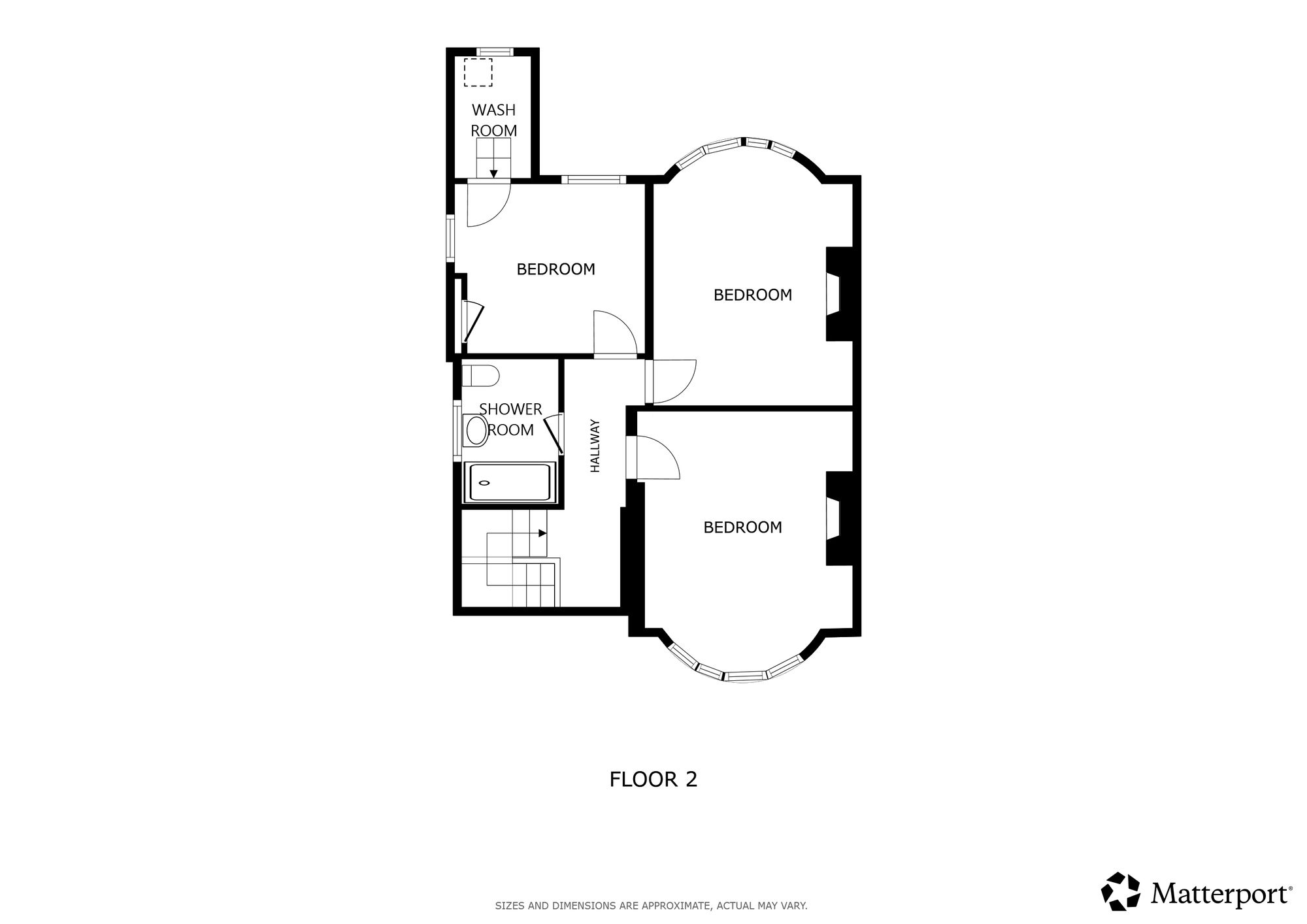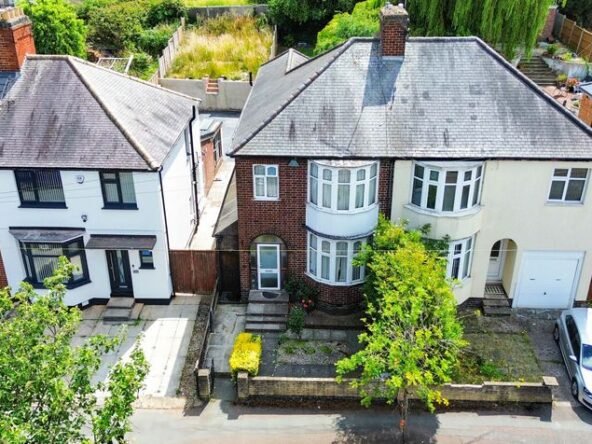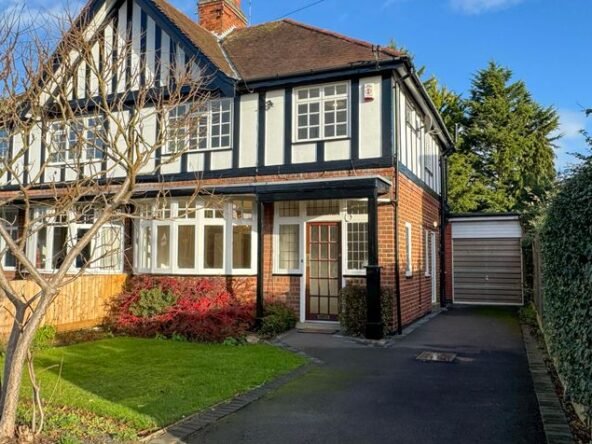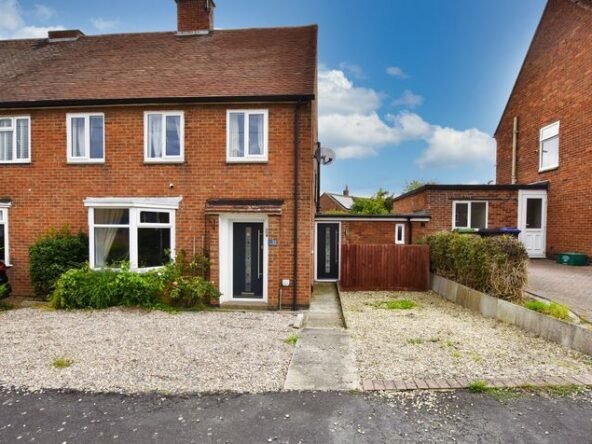Elms Road, Stoneygate, Leicester
- Semi-Detached House
- 3
- 3
- 1
- Driveway
- 116
- D
- Council Tax Band
- Edwardian (1901 - 1910)
- Property Built (Approx)
Broadband Availability
Description
An attractive period bay fronted semi-detached property retains much of its original character with various period style features including fireplaces, internal doors and floors. Situated on the renowned Elms Road with a beautiful, established, mature rear garden offering potential for extension to the rear, subject to relevant planning permissions.
The accommodation includes an entrance hall, three reception rooms, a kitchen, three first floor bedrooms and a shower room.
Offered for sale with No Upward Chain and would ideally suit a buyer looking to downsize or a family home.
The property is well located for everyday amenities and services, including local public and private schooling together with nursery day-care, Leicester City Centre and the University of Leicester, Leicester Royal Infirmary and Leicester General Hospital. Within a short distance you’ll find Victoria Park together with shopping parades in both Stoneygate and neighbouring Clarendon Park with their specialist shops, bars, boutiques and restaurants.
Entrance Hall
With stairs to first floor, alarm panel, tiled floor, picture rail, radiator.
Reception Room One (13′ 0″ x 16′ 1″ (3.97m x 4.91m))
Measurements into recess and bay window. With bay window to the front elevation, fireplace, picture rail, radiator.
Reception Room Two (15′ 3″ x 11′ 5″ (4.66m x 3.49m))
With windows and door to the rear elevation, picture rail, feature open fireplace with period style fire surround, radiator.
Reception Room Three (11′ 0″ x 9′ 11″ (3.36m x 3.01m))
With windows to the rear and side elevations, original storage cupboard and drawers, picture rail, gas fire with tiled inset and surround, wooden floor, radiator.
Kitchen (8′ 8″ x 5′ 10″ (2.63m x 1.78m))
With window and door to the side elevation, one and a half bowl stainless steel sink and drainer unit, a range of wall and base units with work surface over, built-in oven and electric hob with filter hood over, built-in dishwasher, tiled floor, under stairs storage area giving space for fridge freezer.
First Floor Landing
With window to the side elevation, picture rail, loft access.
Bedroom One (16′ 0″ x 12′ 6″ (4.89m x 3.82m))
With bay window to the front elevation, original storage cupboard, period style fireplace, picture rail, radiator.
Bedroom Two (15′ 6″ x 11′ 6″ (4.73m x 3.50m))
With bay window to the rear elevation, original storage cupboard, period style fireplace, picture rail, wooden floor, radiator.
Bedroom Three (10′ 11″ x 9′ 9″ (3.34m x 2.97m))
With windows to the rear and side elevations, original style storage cupboard, wooden floor, radiator, door to wash room.
Wash Room (7′ 1″ x 4′ 9″ (2.17m x 1.44m))
With window to the rear elevation, wall mounted boiler, plumbing for washing machine, radiator.
Shower Room (8′ 7″ x 6′ 0″ (2.62m x 1.83m))
With window to the side elevation, walk-in tiled shower cubicle, pedestal wash hand basin, high-flush WC, vinyl floor, radiator.
Property Documents
Local Area Information
360° Virtual Tour
Video
Schedule a Tour
Energy Rating
- Energy Performance Rating: E
- :
- EPC Current Rating: 51.0
- EPC Potential Rating: 74.0
- A
- B
- C
- D
-
| Energy Rating EE
- F
- G
- H




































