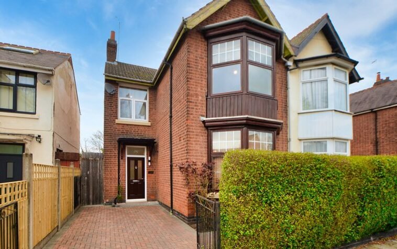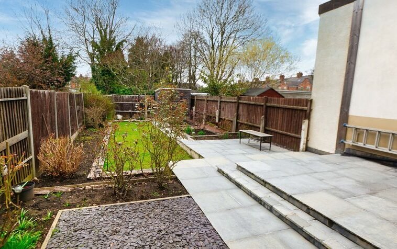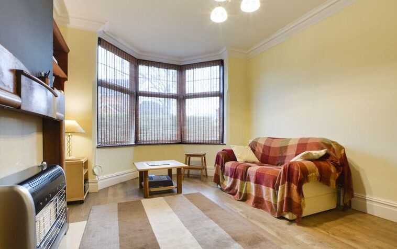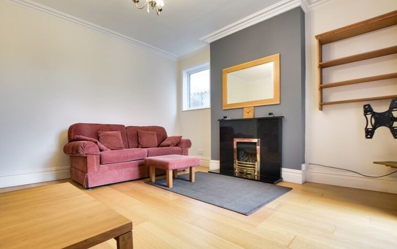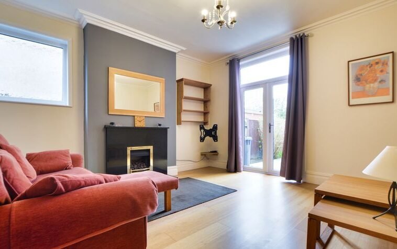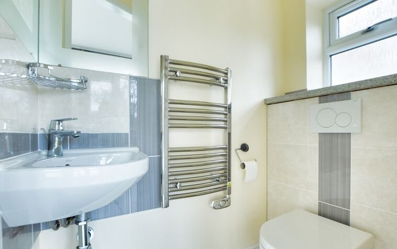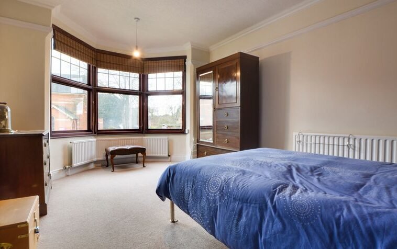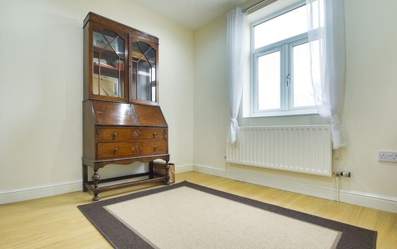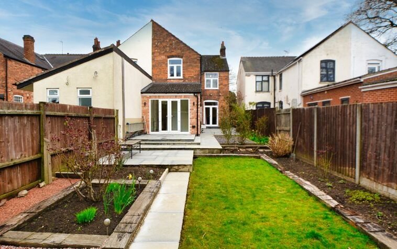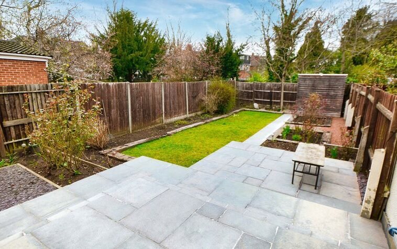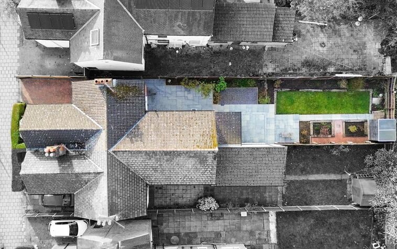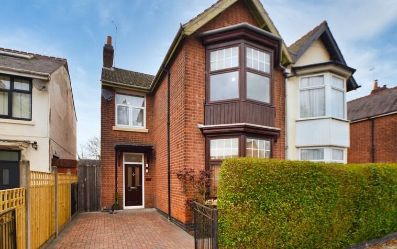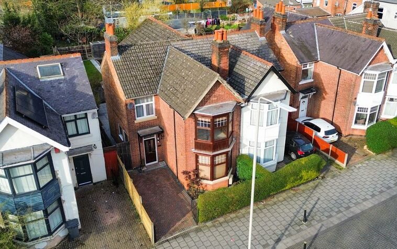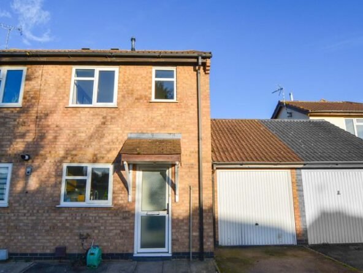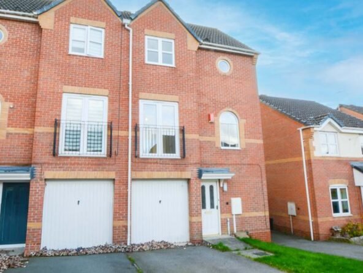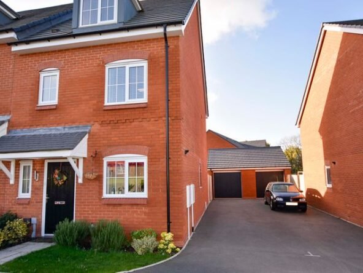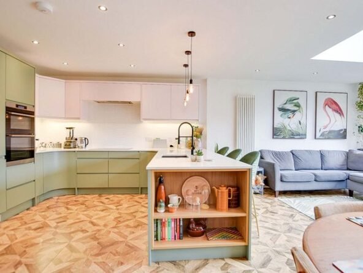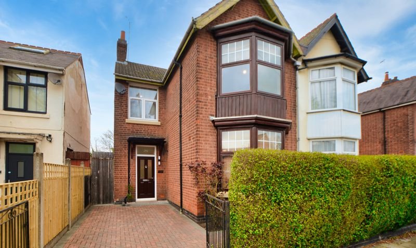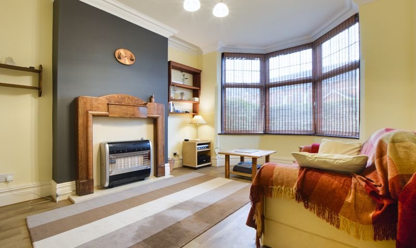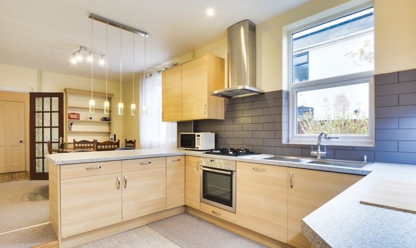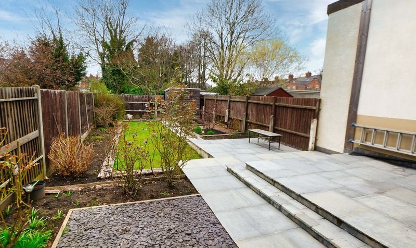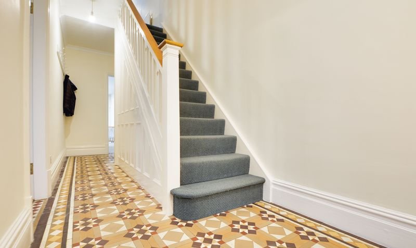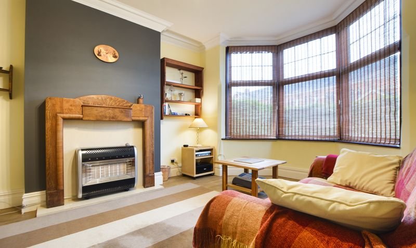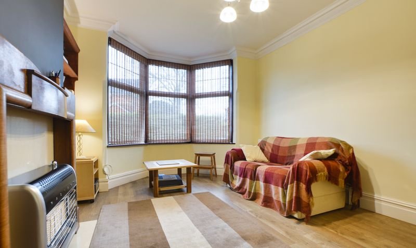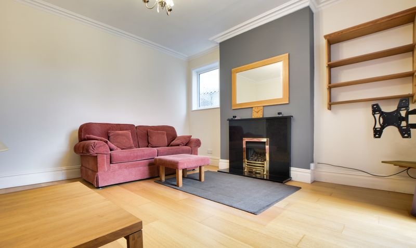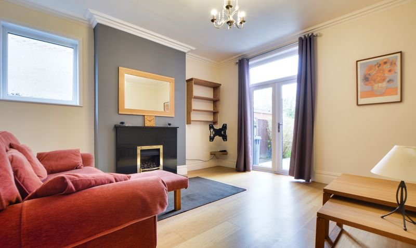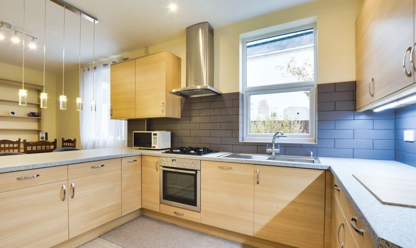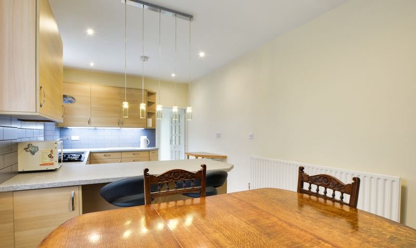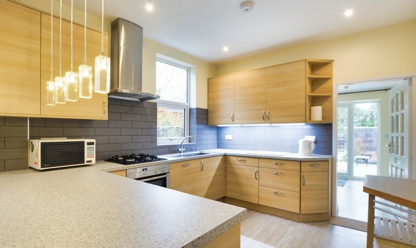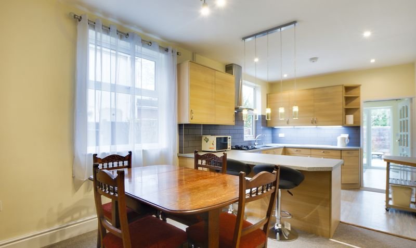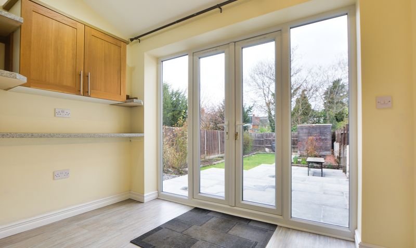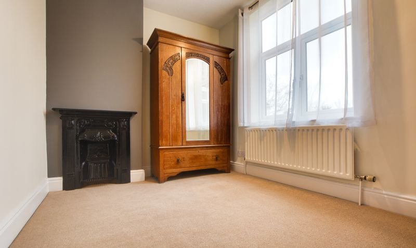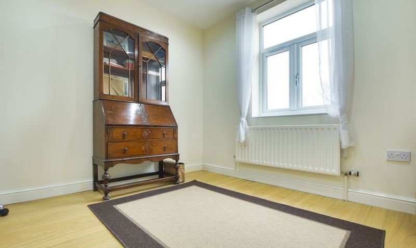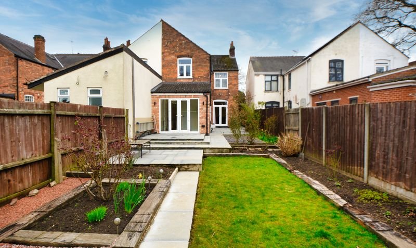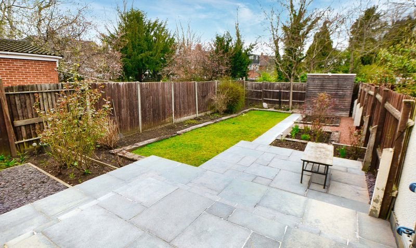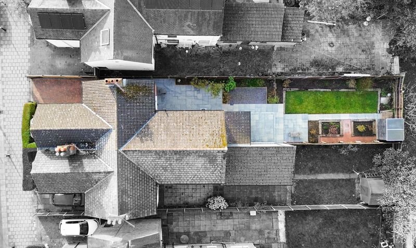Evington Road, Evington, Leicester
- Semi-Detached House
- 2
- 4
- 1
- Driveway
- 160
- D
- Council Tax Band
- Edwardian (1901 - 1910)
- Property Built (Approx)
Features
- Close to Local Transport Links, Schooling and Amenities
- Driveway
- Entrance Hall, Two Reception Rooms
- Four Bathrooms, Family Bathroom, Separate WC
- Gas Central Heating, Double Glazing
- Located on the Evington Road/Evington Lane Border
- Open Plan Fitted Kitchen Dining Room, Utility Area, WC
- Spacious Period Family Home
Broadband Availability
Description
Located on the border of Evington Road and Evington Lane, this beautifully presented and spacious period semi-detached family home is offered to the market with no upward chain. The property boasts a superb flow of accommodation across two floors, ideal for modern family living.
Upon entering, you are welcomed by a bright and inviting hallway leading to two generous reception rooms, perfect for entertaining or relaxing. The open-plan fitted kitchen and dining area provide a fantastic space for family meals, complete with a utility area and a ground-floor WC.
The first-floor landing gives access to four well-proportioned bedrooms and a family bathroom with a separate WC.
Externally, the home features a stunning, low-maintenance rear garden with a beautifully designed patio seating area, a well-kept lawn, and attractive borders. To the front, a driveway provides convenient off-road parking.
For more information or to arrange a viewing, contact our Clarendon Park team today!
The property is well located for everyday local amenities and services, including local public and private schooling with Madani Muslim Secondary School situated on Evington Valley Road, and Masjid Umar Mosque and Islamic Centre both within minutes’ walk of the property. Everyday amenities can be found along Evington Road, Leicester City Centre and neighbouring Stoneygate and Clarendon Park. Leicester University, Leicester Royal Infirmary and Leicester General Hospital are also easily accessible.
Entrance Hall
With a double glazed composite front door, a double-glazed window to the side elevation, tiled flooring, stairs to the first floor landing, understairs cupboard and a radiator.
Reception Room One (16′ 1″ x 12′ 0″ (4.90m x 3.65m))
With a double-glazed bay window to the front elevation, a chimney breast with a fitted gas fire with a porcelain tiled surround and hearth, and art deco wooden fire surround, coving to the ceiling, a TV point, wood effect flooring and a radiator.
Reception Room Two (13′ 11″ x 13′ 3″ (4.25m x 4.03m))
With a double-glazed French doors to the rear garden, a double-glazed window to the side elevation, wood effect flooring, chimney breast with a gas fire with fire surround and marble hearth, coving to the ceiling, TV point and a radiator.
Open Plan Fitted Dining Kitchen (21′ 4″ x 10′ 0″ (6.49m x 3.04m))
With two double-glazed windows to the side elevation, part wood effect flooring, a sink and drainer unit with a range of wall and base units with work surfaces over, a breakfast bar, a four-ring gas hob, an oven with an extraction hood over, tiled splashback, stylish drop-down lights, spotlights, radiator and a door leading to the:
Utility Area (9′ 8″ x 6′ 9″ (2.95m x 2.05m))
With double-glazed French doors to the rear elevation, wood effect flooring, work surfaces, plumbing for a washing machine, wall mounted cupboard and a door to the:
WC
With a double-glazed window to the side elevation, floating WC, wash hand basin, tiled splashback and heated towel rail.
First Floor Landing
With a pair of built-in cupboards and a radiator.
Bedroom One (16′ 5″ x 12′ 0″ (5.00m x 3.66m))
With a double-glazed bay window to the front elevation, chimney breast, picture rail and two radiators.
Bedroom Two (13′ 3″ x 10′ 7″ (4.04m x 3.23m))
With a double-glazed window to the front elevation and a radiator.
Bedroom Three (13′ 3″ x 8′ 5″ (4.03m x 2.56m))
With a double-glazed window to the rear elevation, a chimney breast with a feature fireplace and a radiator.
Bedroom Four (10′ 1″ x 9′ 11″ (3.08m x 3.01m))
With a double-glazed window to the rear elevation, wood effect flooring, ceiling spotlights and a radiator.
Bathroom (7′ 0″ x 6′ 10″ (2.13m x 2.09m))
With a double-glazed window to the side elevation, a bath with a shower over, WC, wash hand basin, tiled walls and a radiator.
Separate WC
With a double-glazed window to the side elevation, a wash hand basin and a WC.
Property Documents
Local Area Information
360° Virtual Tour
Video
Schedule a Tour
Energy Rating
- Energy Performance Rating: D
- :
- EPC Current Rating: 63.0
- EPC Potential Rating: 82.0
- A
- B
- C
-
| Energy Rating DD
- E
- F
- G
- H

