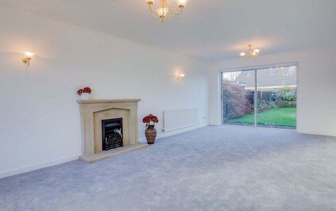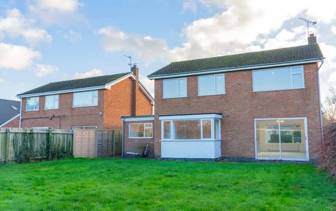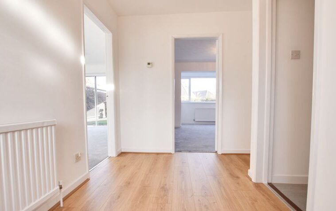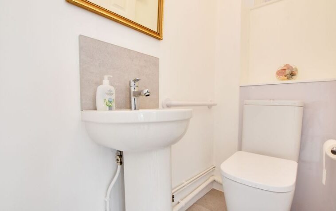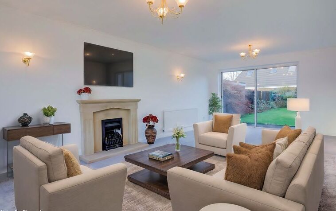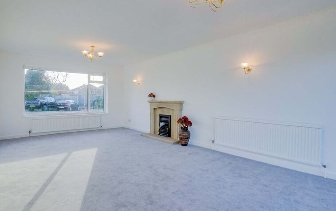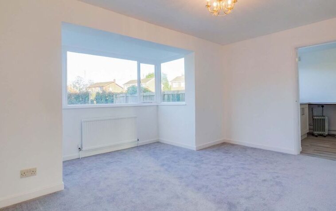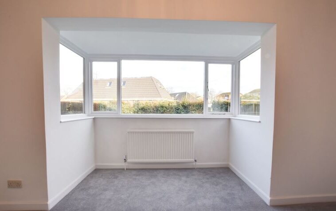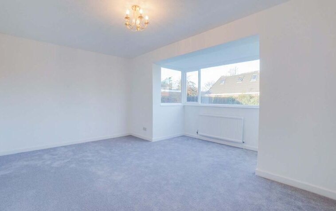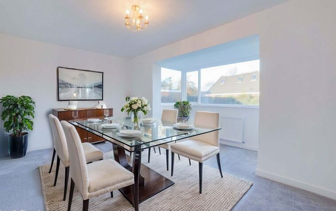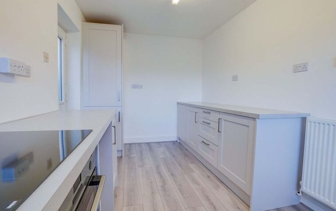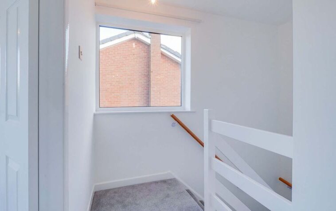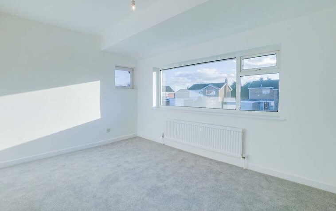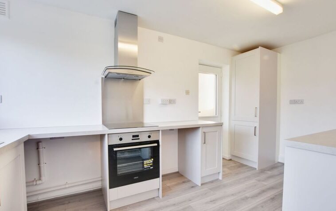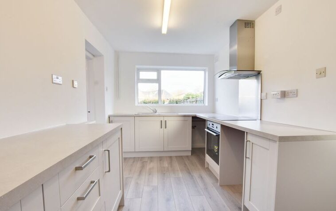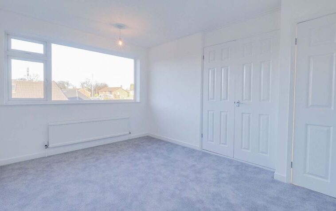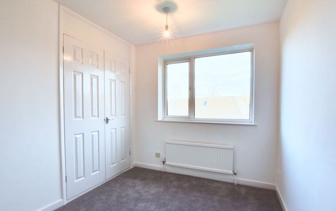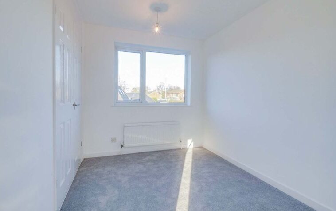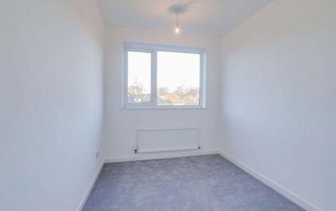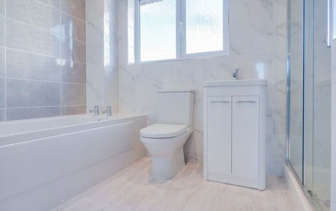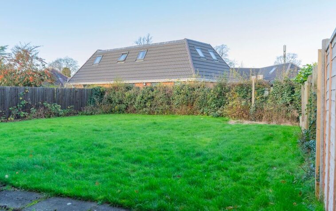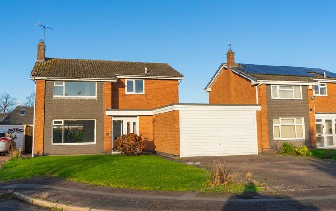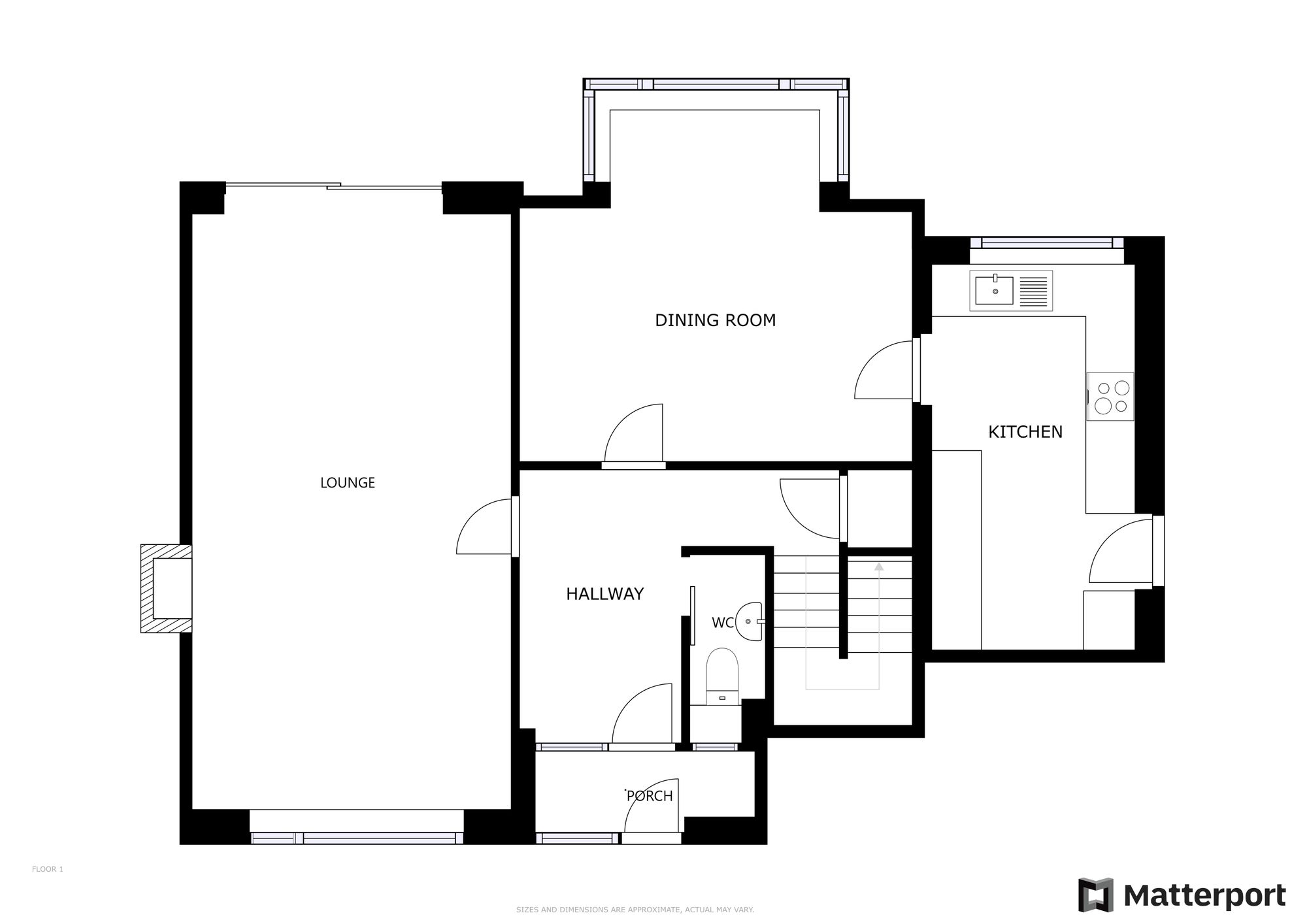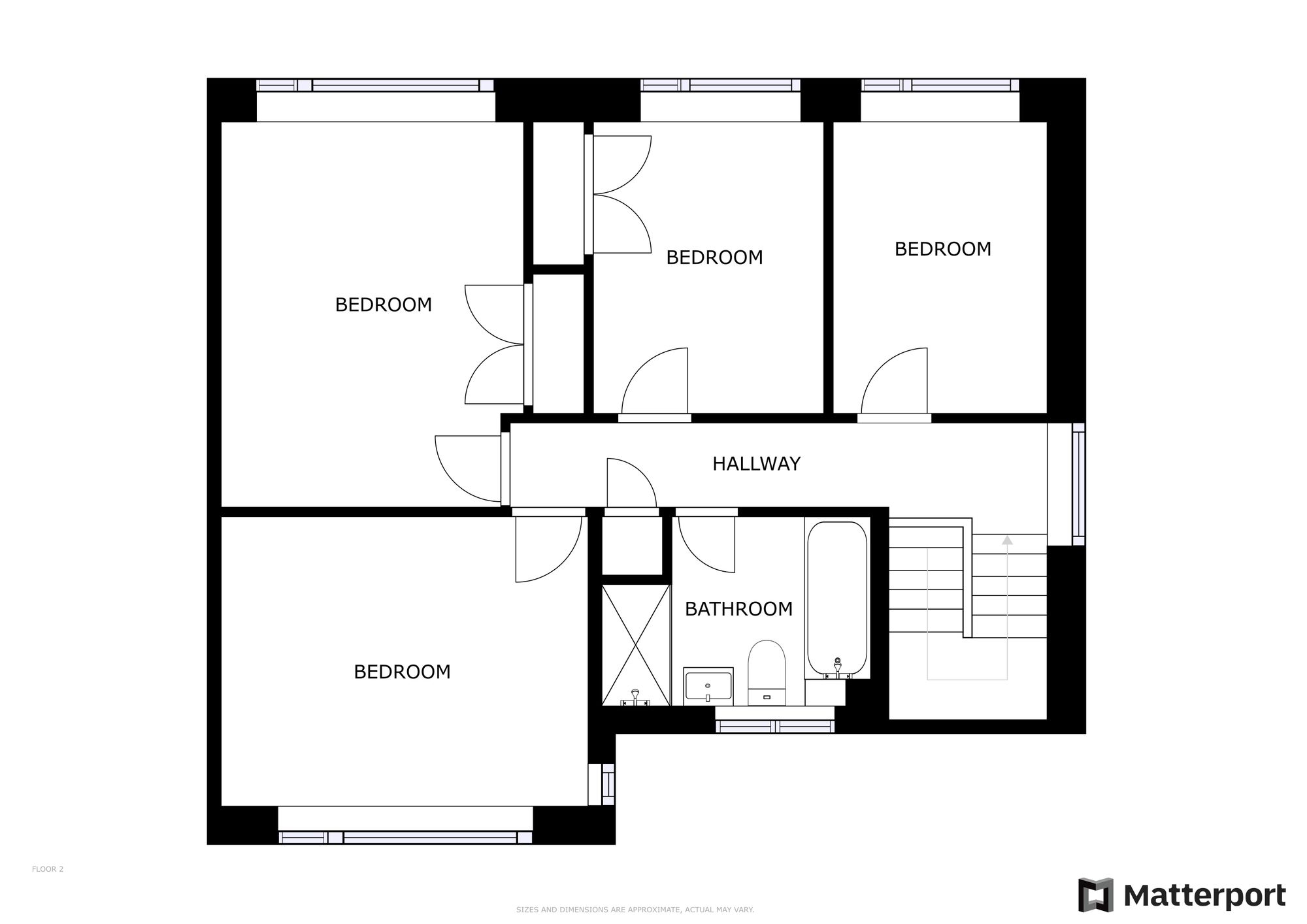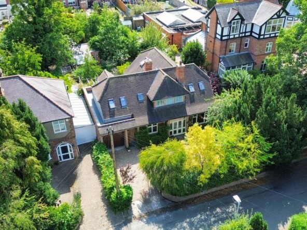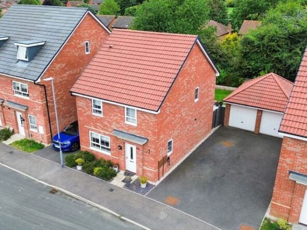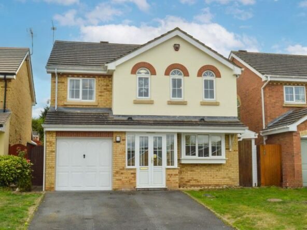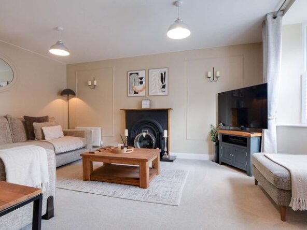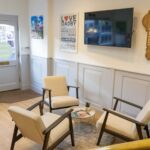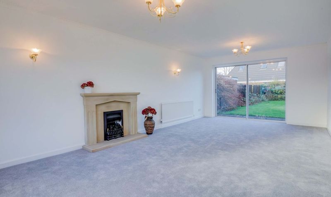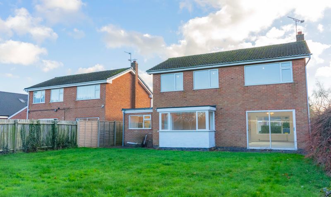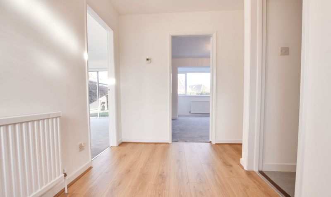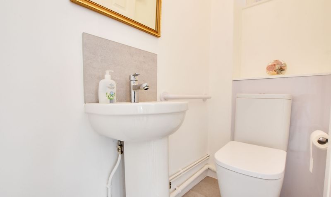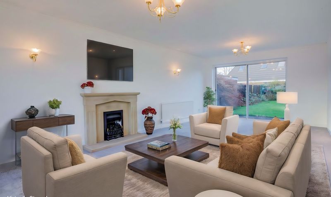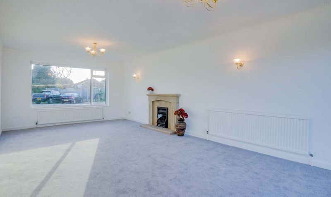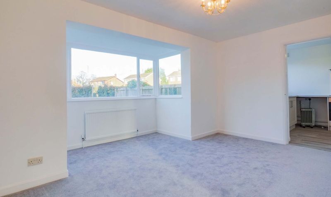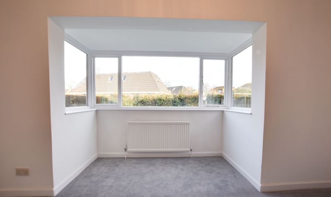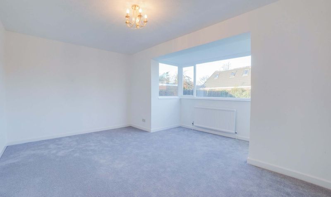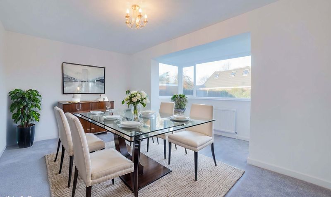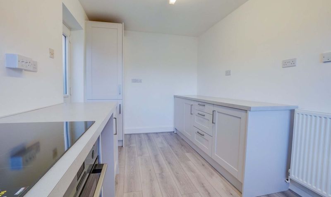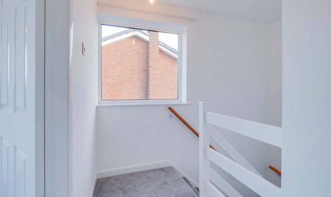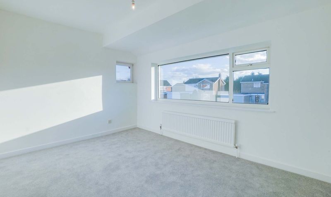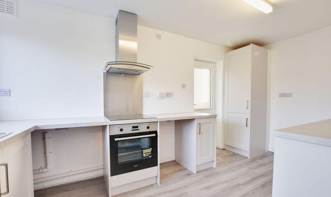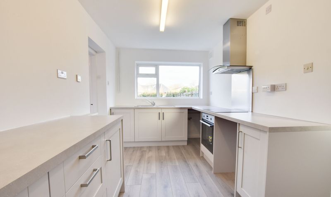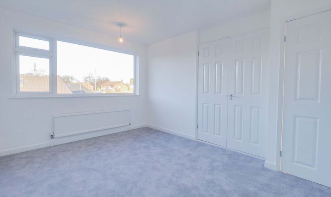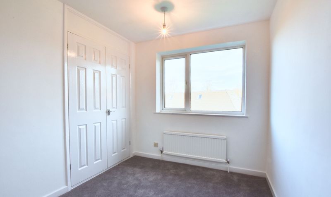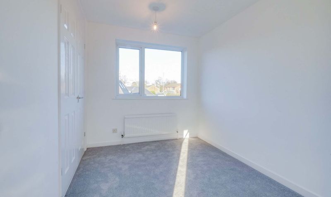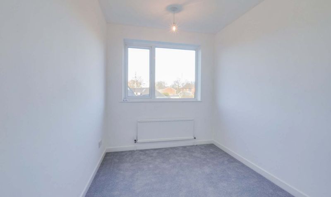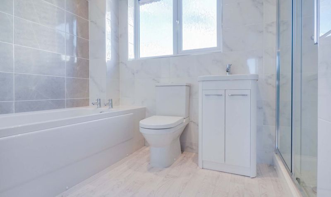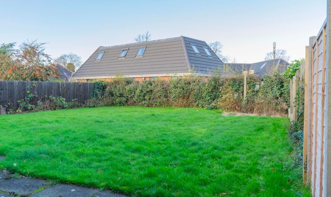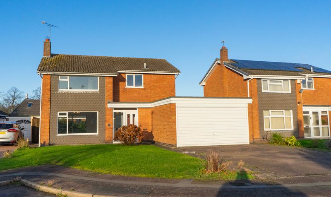Fairford Avenue, Evington, Leicester
- Detached House
- 2
- 4
- 1
- Driveway, Double garage
- 122
- E
- Council Tax Band
- 1970 - 1990
- Property Built (Approx)
Broadband Availability
Description
Modernised, chain free and ready to go! This four bedroom bright and sleek detached house is waiting for you. Featuring two reception rooms, ground floor WC and modern fitted kitchen to the ground floor. The first floor has four bedrooms, two with fitted wardrobes/storage cupboard and a stylish family bathroom. To the rear is a good size lawn rear garden with access to the front of the property leading to a driveway and garage providing ample off road parking. We feel this property would make a fabulous family home. Contact our office to secure your viewing.
Disclaimer: Some images may have been digitally enhanced with AI to add furniture for illustrative purposes.
Entrance Porch
With double glazed windows and door to the front elevation, laminate floor.
Entrance Hall
With single glazed window and door to the front elevation, laminate floor, stairs to first floor, storage cupboard, radiator.
Ground Floor WC (6′ 6″ x 3′ 0″ (1.98m x 0.91m))
With single glazed window to the front elevation, low-level WC, wash hand basin with tiled splash back, tiled floor, towel rail.
Lounge (22′ 8″ x 12′ 1″ (6.91m x 3.68m))
With double glazed window to the front elevation, double glazed patio doors to the rear elevation, gas fire with surround and hearth, radiator.
Dining Room (15′ 2″ x 9′ 7″ (4.62m x 2.92m))
With double glazed bay window to the rear elevation, two radiators.
Fitted Kitchen (14′ 10″ x 8′ 0″ (4.52m x 2.44m))
With double glazed windows to the rear elevation, double glazed door to the side elevation, base units with work surface over, fitted oven and induction hob with extractor hood over, stainless steel sink and drainer unit, space for a dishwasher and washing machine, LVT floor, radiator.
First Floor Landing
With double glazed window to the side elevation, loft access, storage cupboard housing hot water cylinder.
Bedroom One (12′ 2″ x 9′ 6″ (3.71m x 2.90m))
With double glazed window to the front elevation, single glazed window with perspex cover, radiator.
Bedroom Two (12′ 10″ x 10′ 0″ (3.91m x 3.05m))
With double glazed window to the rear elevation, fitted wardrobe/storage cupboard, radiator.
Bedroom Three (9′ 9″ x 7′ 8″ (2.97m x 2.34m))
With double glazed window to the rear elevation, fitted wardrobes/storage cupboard, radiator.
Bedroom Four (9′ 9″ x 7′ 2″ (2.97m x 2.18m))
With double glazed window to the rear elevation, radiator.
Bathroom (9′ 5″ x 6′ 6″ (2.87m x 1.98m))
Measurement into shower cubicle. With double glazed window to the front elevation, vinyl floor, tiled walls, bath, separate shower cubicle, low-level WC, wash hand basin, ladder style towel rail/radiator.
Property Documents
Local Area Information
360° Virtual Tour
Video
Schedule a Tour
Energy Rating
- Energy Performance Rating: D
- :
- EPC Current Rating: 66.0
- EPC Potential Rating: 81.0
- A
- B
- C
-
| Energy Rating DD
- E
- F
- G
- H


