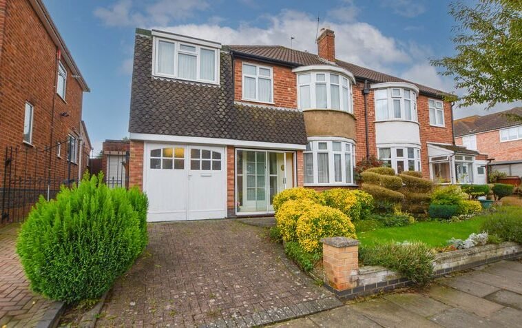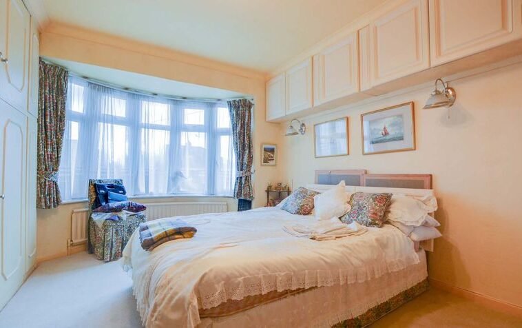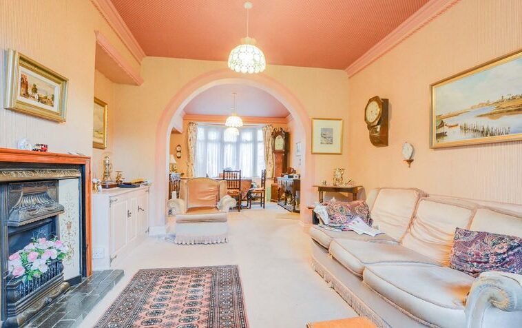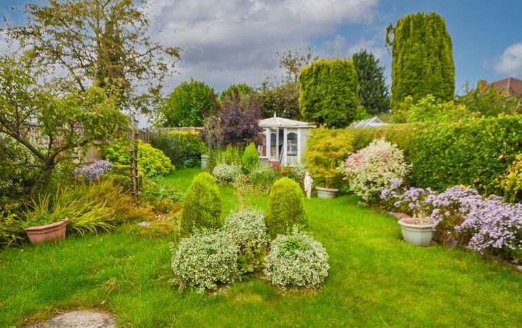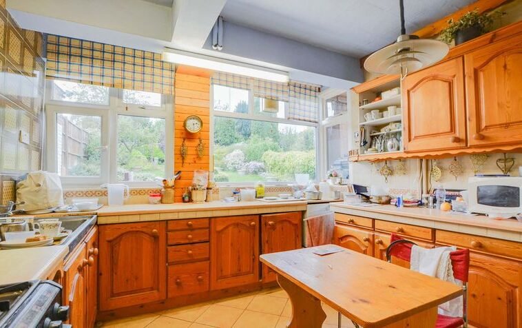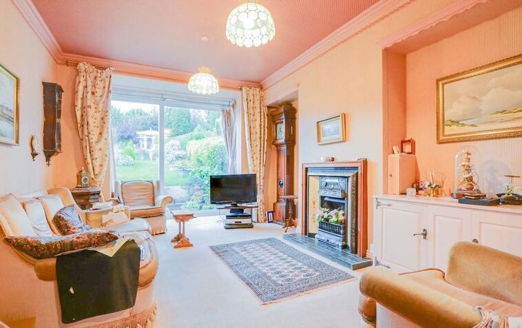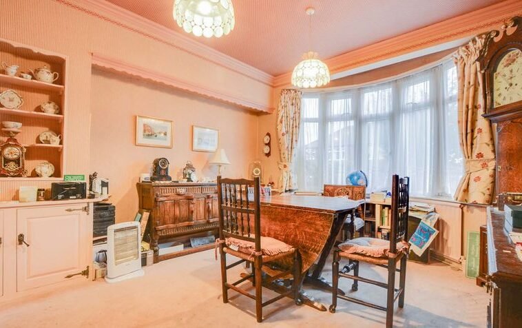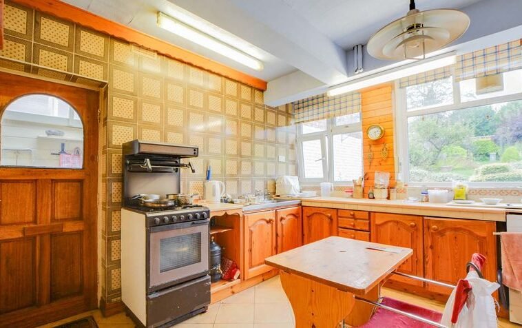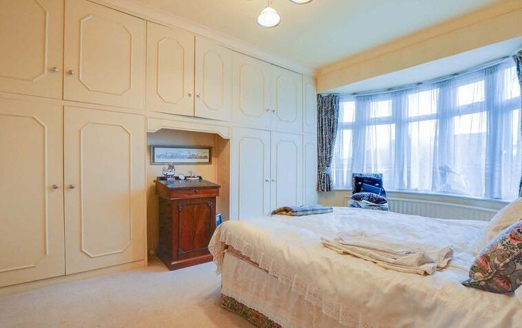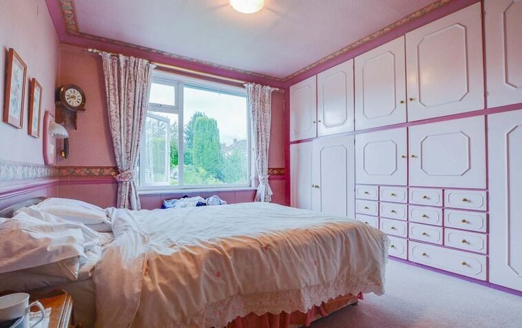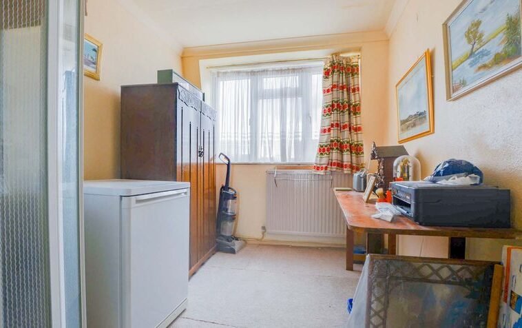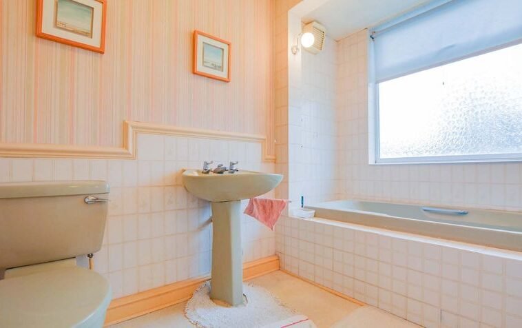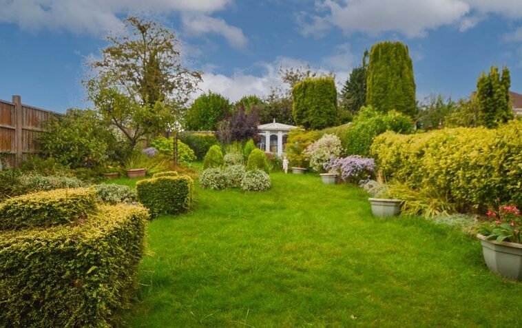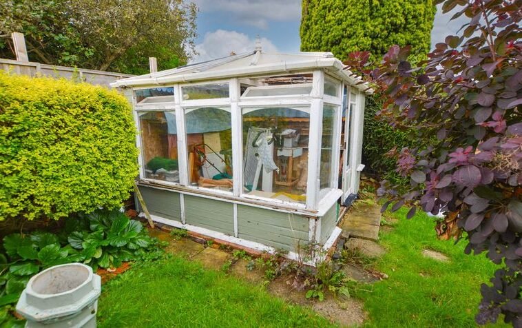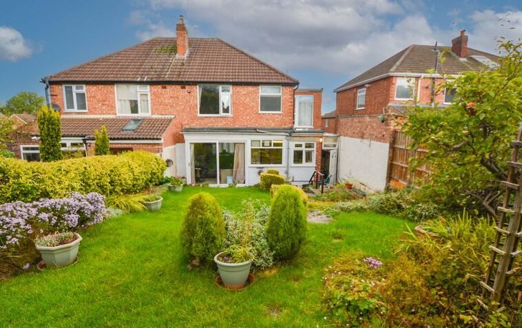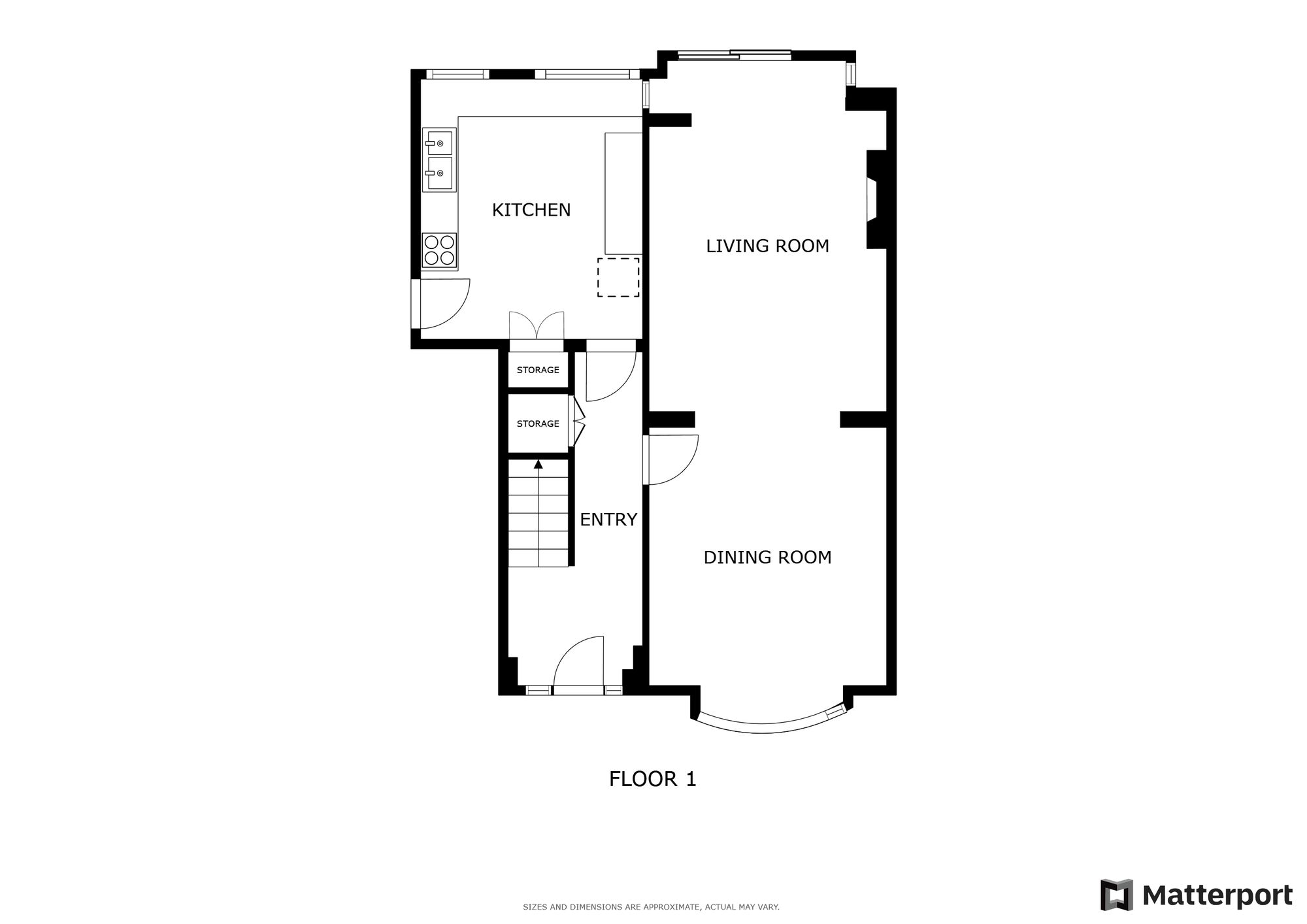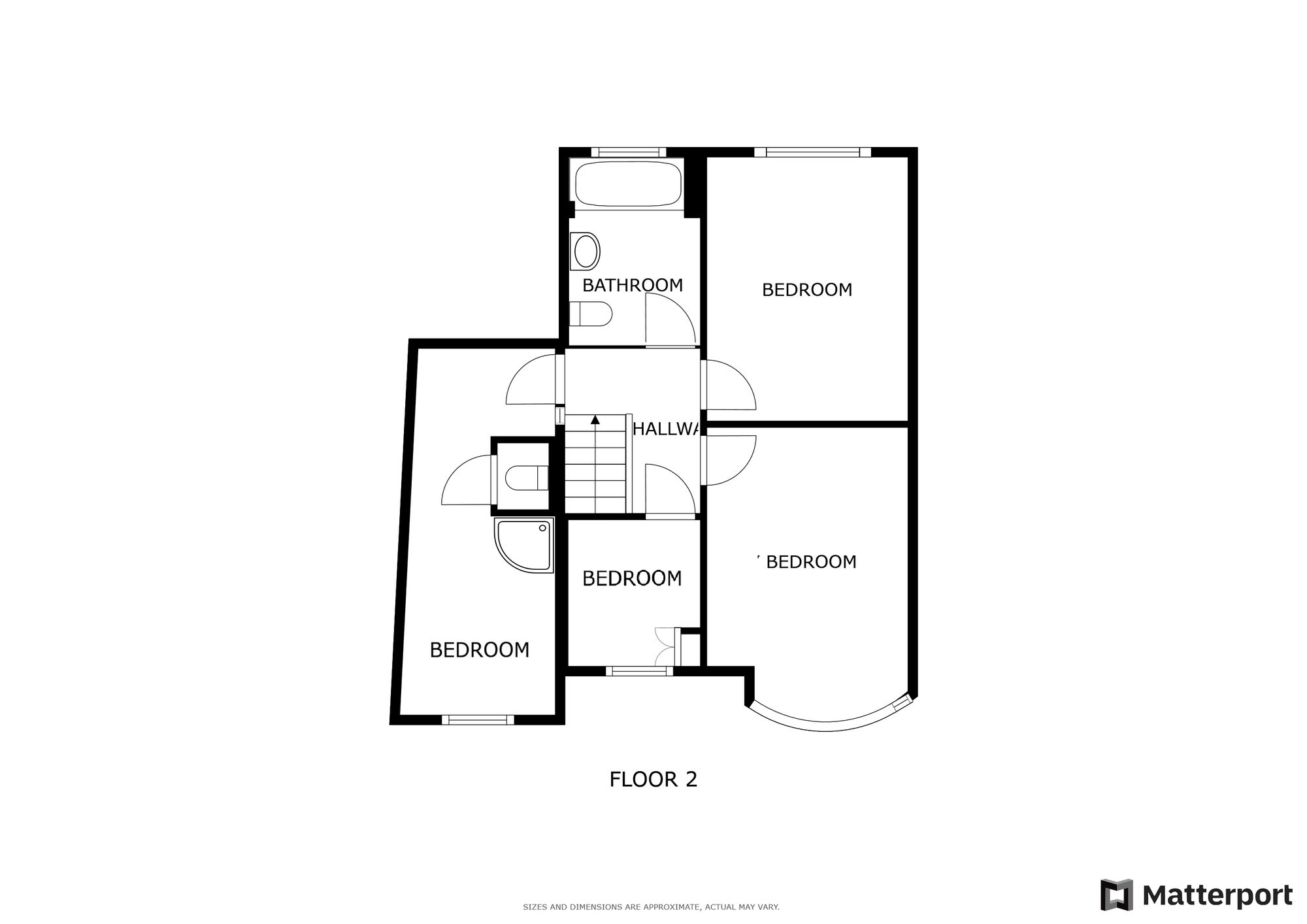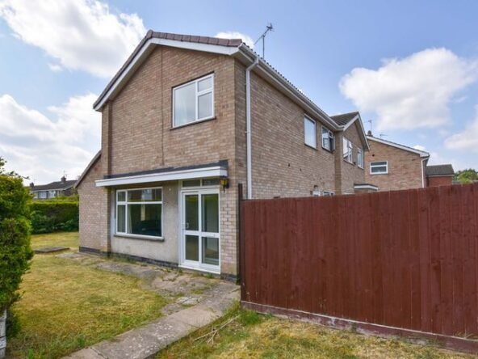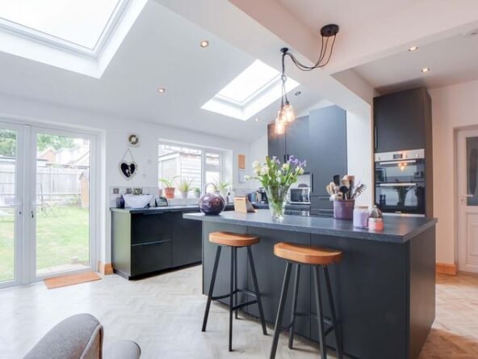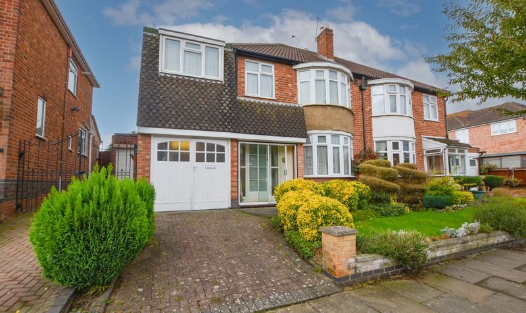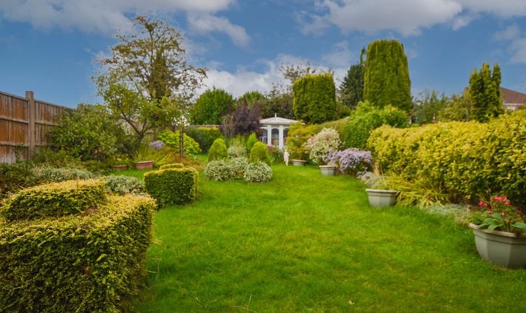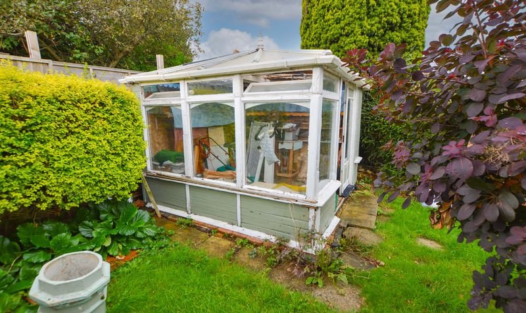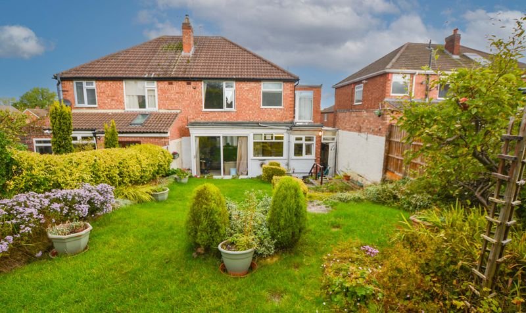Fairholme Road, West Knighton, Leicester
- Semi-Detached House
- 1
- 4
- 1
- Driveway, Garage
- 109
- C
- Council Tax Band
- 1940 - 1960
- Property Built (Approx)
Broadband Availability
Description
Presenting an excellent opportunity to acquire an extended, bay-fronted four-bedroom semi-detached family home in the suburb of West Knighton. Ideally located for access to reputable schools, local shopping amenities, and convenient transport links in neighbouring Wigston, Oadby, and Clarendon Park, this property offers versatile accommodation.
The ground floor features an inviting entrance porch, hallway, a spacious open-plan lounge and dining room, a generously sized dining kitchen, and a side lobby. Upstairs, the first-floor landing leads to four well-proportioned bedrooms, with bedroom three benefiting from its own shower cubicle and WC, along with a separate family bathroom.
Externally, the property boasts attractive curb appeal, off-road parking, a garage, and a mature, established rear garden. While the home requires some modernisation, it offers immense potential to create a personalised and comfortable family space.
Porch
Providing access to:
Entrance Hall
With stairs to the first-floor landing, a dado rail and a radiator.
Through Lounge Diner (30′ 3″ x 11′ 5″ (9.22m x 3.47m))
With a double-glazed bay window to the front elevation, sliding patio door to the rear elevation, chimney breast with fire surround, two built-in cupboards, shelving, a TV point and two radiators.
Dining Kitchen (11′ 2″ x 10′ 7″ (3.40m x 3.23m))
With two double-glazed windows to the rear elevation, a door leading to the lobby, a sink and drainer unit with a range of wall and base units with work surfaces over, space for a freestanding gas hob and oven, an understairs cupboard and a radiator.
Lobby
With a door to the rear garden and a door to the garage.
First Floor Landing
Bedroom One (14′ 7″ x 9′ 7″ (4.45m x 2.93m))
With a double-glazed bay window to the front elevation, built-in wardrobes and a radiator.
Bedroom Two (13′ 0″ x 9′ 11″ (3.97m x 3.03m))
With a double-glazed window to the rear elevation, built-in wardrobes and radiator.
Bedroom Three (16′ 11″ x 7′ 3″ (5.15m x 2.21m))
With a double-glazed windows to the front and rear elevations, a double-glazed patio window, WC, a shower cubicle and a radiator.
Bedroom Four (7′ 9″ x 6′ 6″ (2.35m x 1.98m))
With a double-glazed window to the front elevation, built-in cupboard and a radiator.
Bathroom (9′ 7″ x 6′ 6″ (2.92m x 1.97m))
With a double-glazed window to the rear elevation, bath, WC, wash hand basin, tiled splashbacks and a radiator.
Property Documents
Local Area Information
360° Virtual Tour
Schedule a Tour
Energy Rating
- Energy Performance Rating: E
- :
- EPC Current Rating: 53.0
- EPC Potential Rating: 83.0
- A
- B
- C
- D
-
| Energy Rating EE
- F
- G
- H

