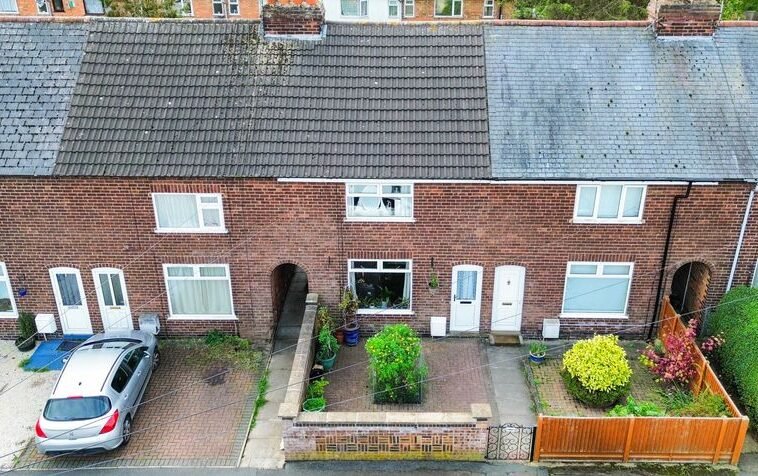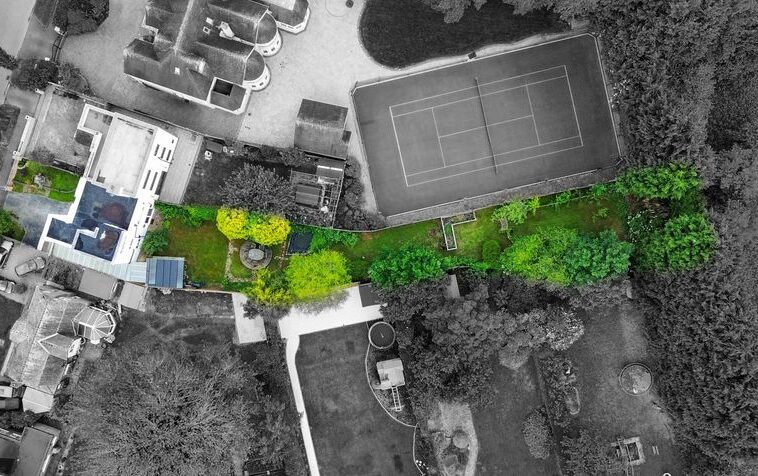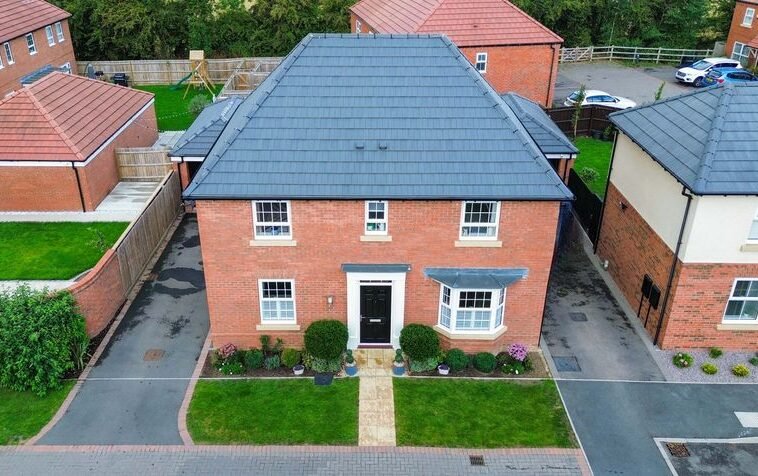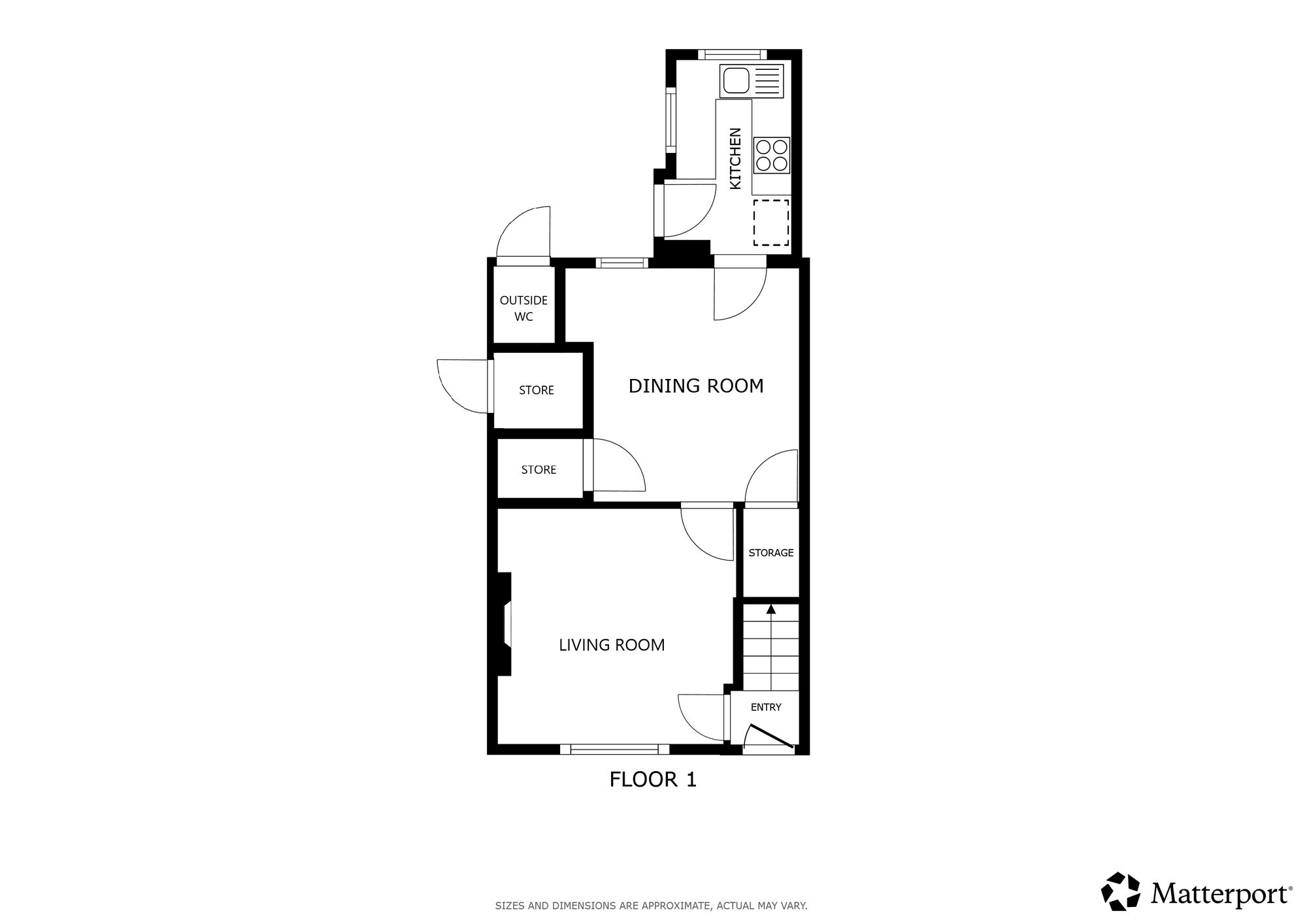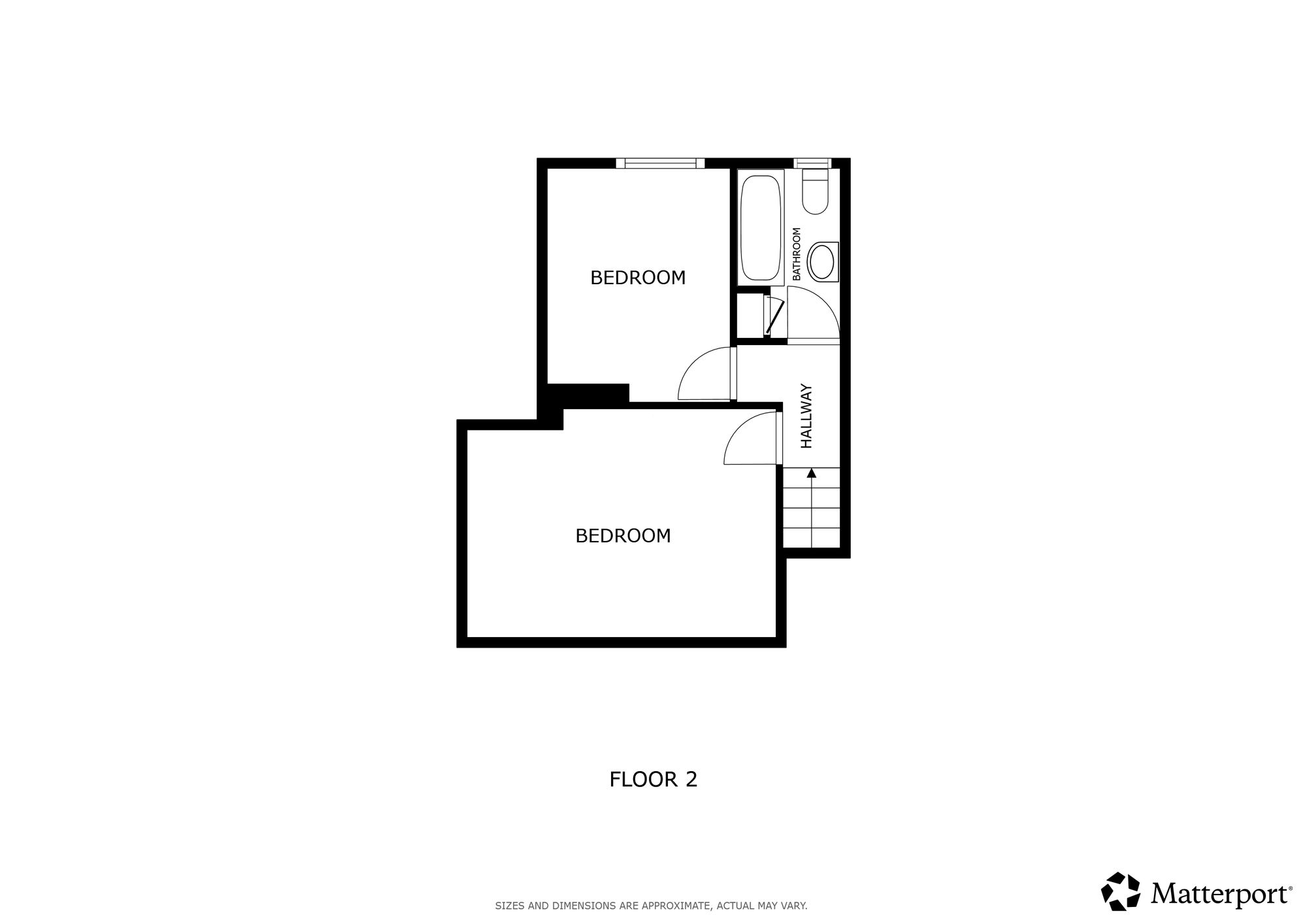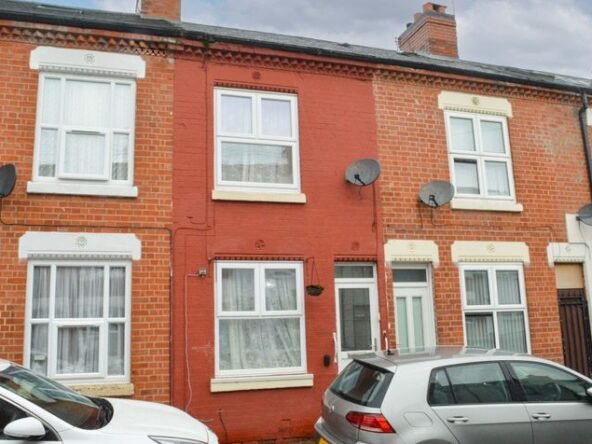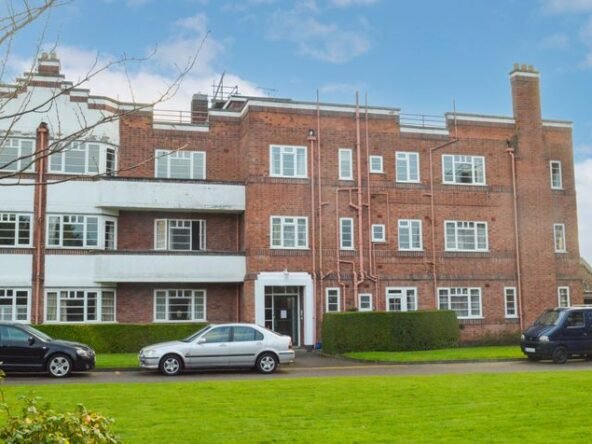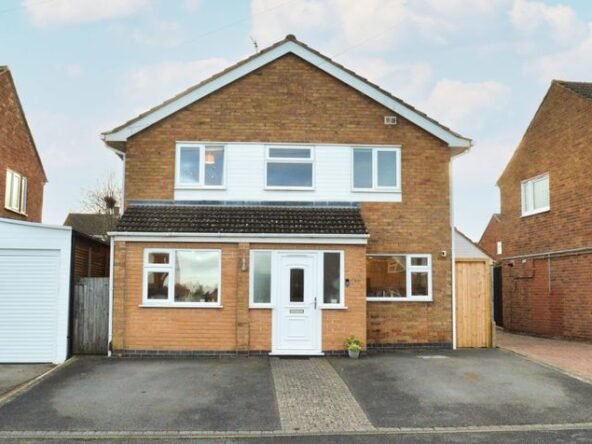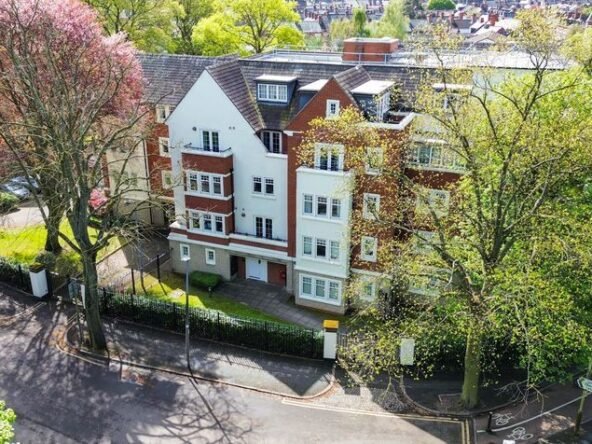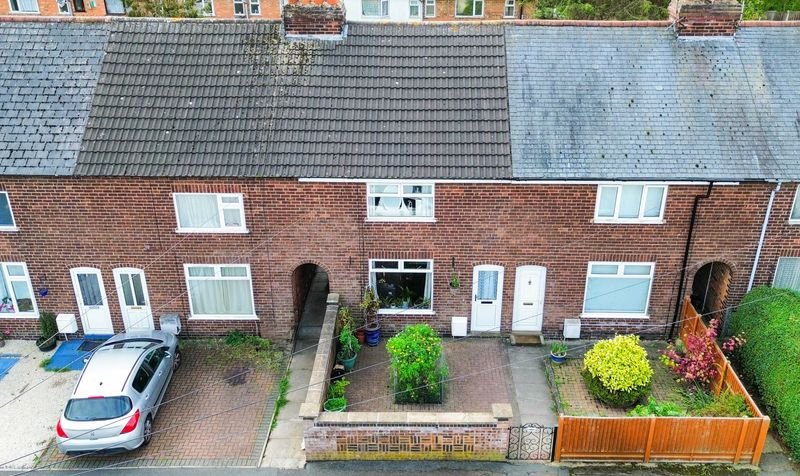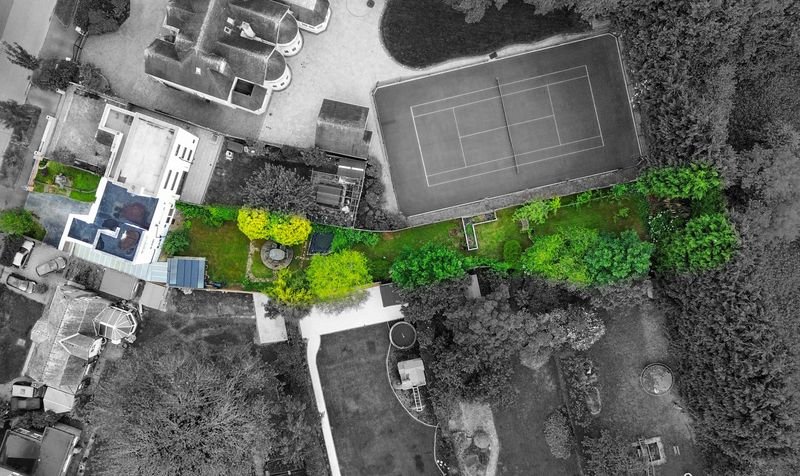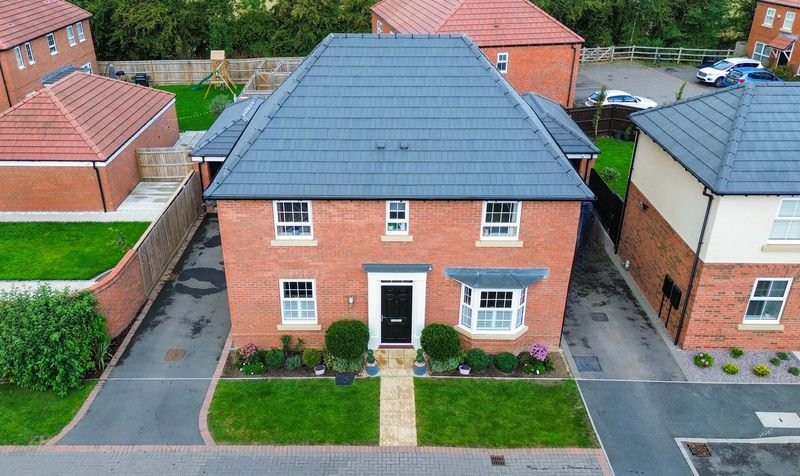Florence Avenue, South Wigston, Leicester
- 2
- 2
- 1
- On street
- 64
- A
- Council Tax Band
- 1910 - 1940
- Property Built (Approx)
Broadband Availability
Description
Located within South Wigston along Florence Avenue is this charming period town house. The property provides pleasant accommodation spread over two floors to include an entrance lobby, living room, dining room and fitted kitchen. The first floor has two double bedrooms, one with built-in wardrobes, and a bathroom. Outside enjoys front and rear gardens. Viewing is recommended.
The property is situated for everyday amenities along Blaby Road within South Wigston with local Morrisons Daily, Tesco Supermarket and Lidl. There is also local schooling, including South Wigston College, Fairfield Community Primary School, Parklands Primary School and South Wigston High School. In close proximity to South Wigston Train Station and regular bus routes running to and from Leicester City Centre.
Entrance Lobby
Via a double glazed door, with stairs to first floor.
Lounge (11′ 4″ x 11′ 2″ (3.46m x 3.41m))
With double glazed window to the front elevation, wood effect floor, TV point, electric fire, radiator, door leading to dining room.
Dining Room (11′ 2″ x 9′ 11″ (3.41m x 3.03m))
With double glazed window to the rear elevation, wood effect laminate floor, two built-in cupboards, radiator, door leading to the kitchen.
Kitchen (8′ 11″ x 5′ 10″ (2.73m x 1.79m))
With double glazed windows to the side and rear elevations, door to the rear garden, ceramic tiled floor, part tiled walls, wall and base units with work surface over, sink and drainer unit, inset four ring gas hob and oven, extractor hood, space for fridge freezer, plumbing for washing machine.
First Floor Landing
With loft access.
Bedroom One (15′ 2″ x 11′ 3″ (4.63m x 3.44m))
With double glazed window to the front elevation, a range of built-in wardrobes, radiator.
Bedroom Two (11′ 3″ x 9′ 1″ (3.43m x 2.77m))
With double glazed window to the rear elevation, built-in wardrobe, radiator.
Bathroom (8′ 3″ x 4′ 11″ (2.52m x 1.50m))
With double glazed window to the rear elevation, bath with mixer shower tap over, low-level WC, wash hand basin, tiled walls, built-in cupboard, radiator.
Property Documents
Local Area Information
360° Virtual Tour
Video
Schedule a Tour
Energy Rating
- Energy Performance Rating: D
- :
- EPC Current Rating: 66.0
- EPC Potential Rating: 84.0
- A
- B
- C
-
| Energy Rating DD
- E
- F
- G
- H

