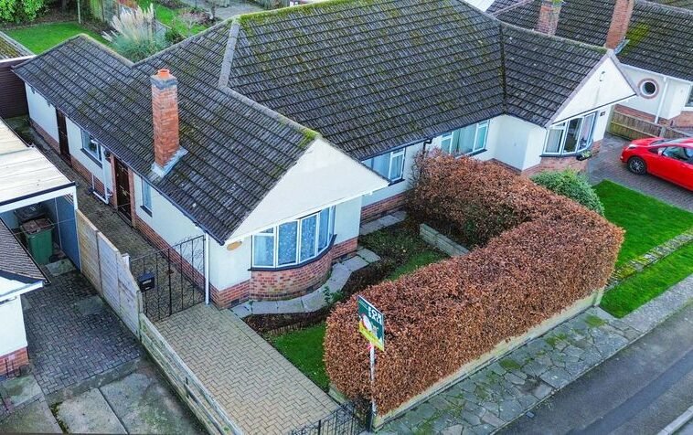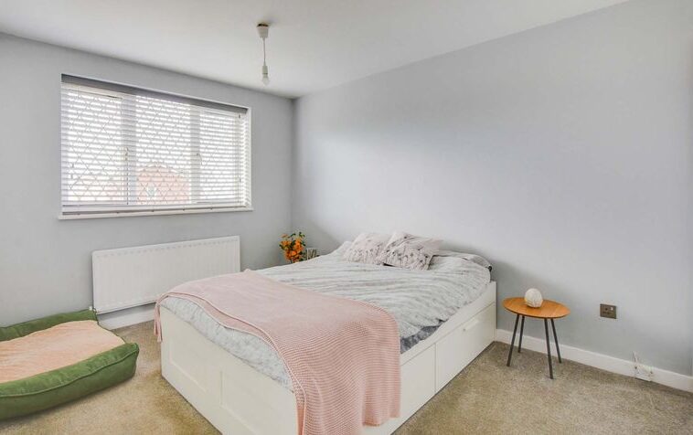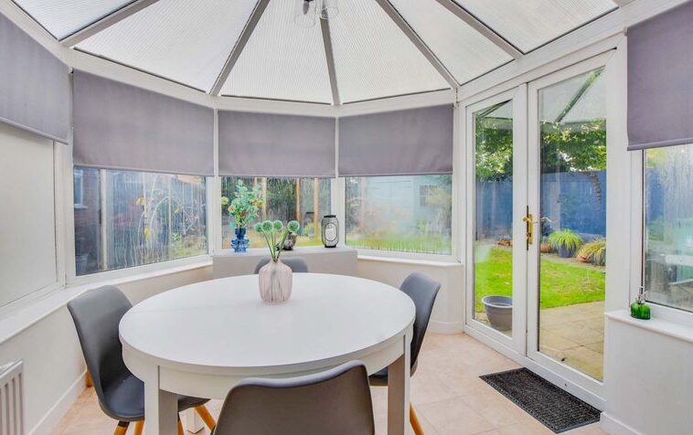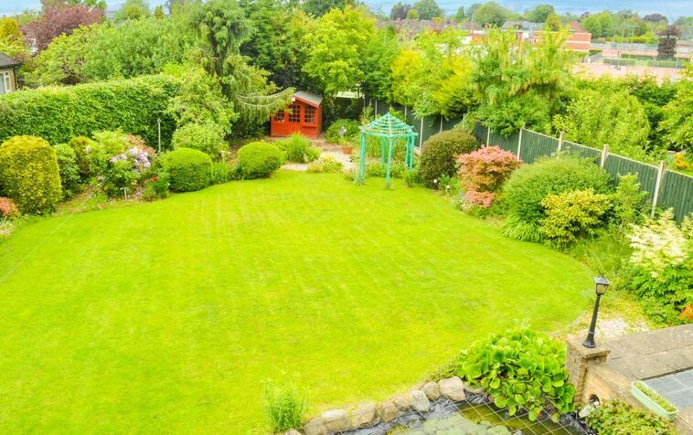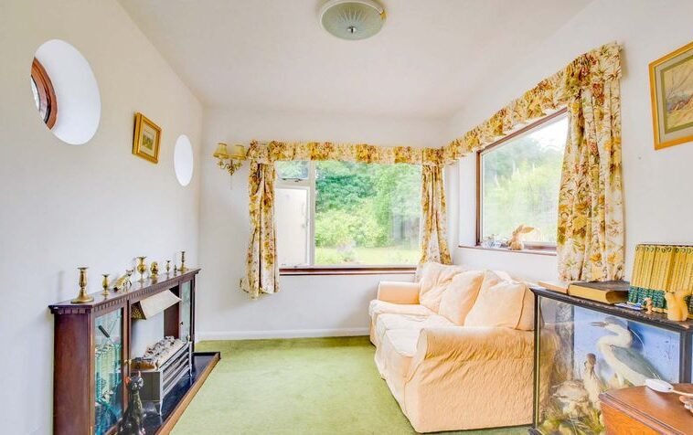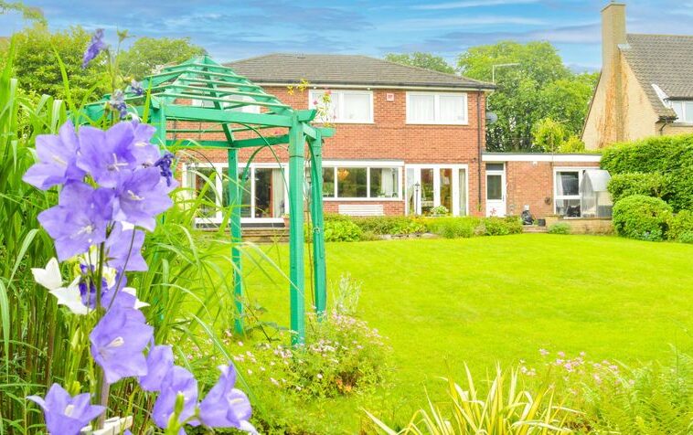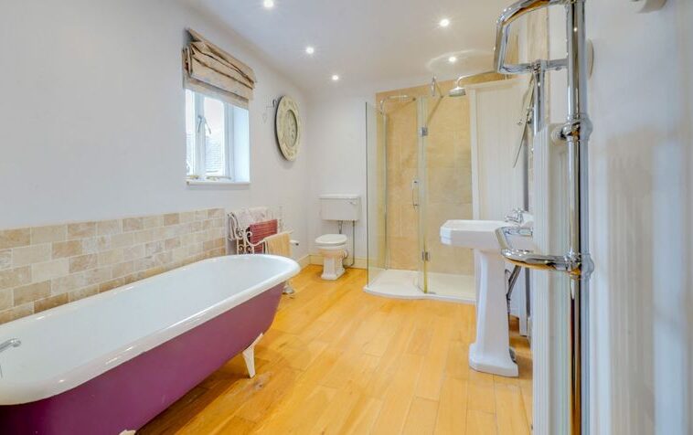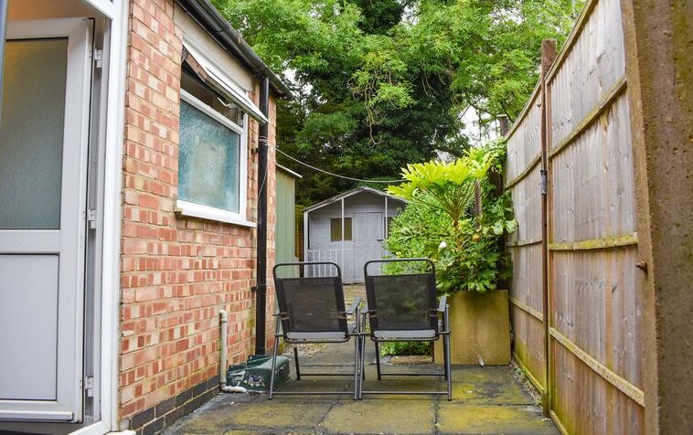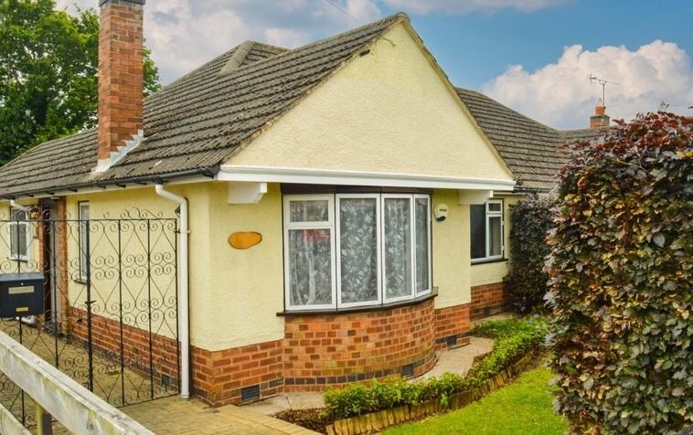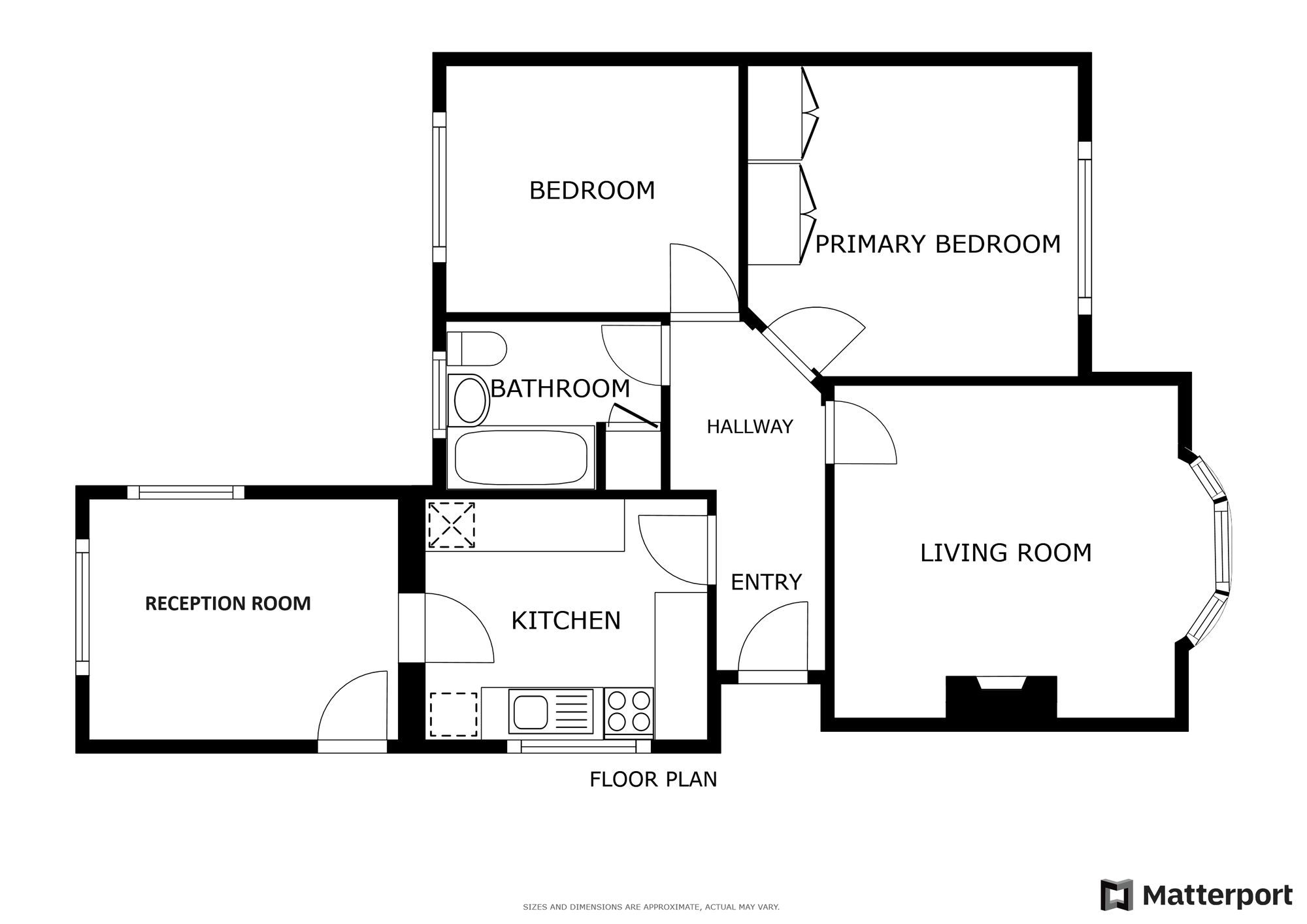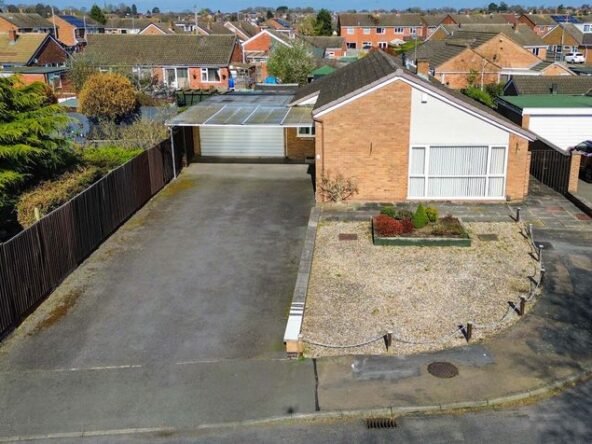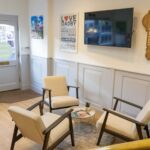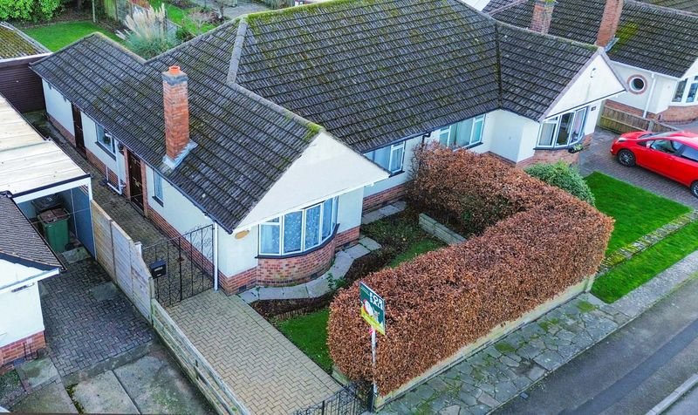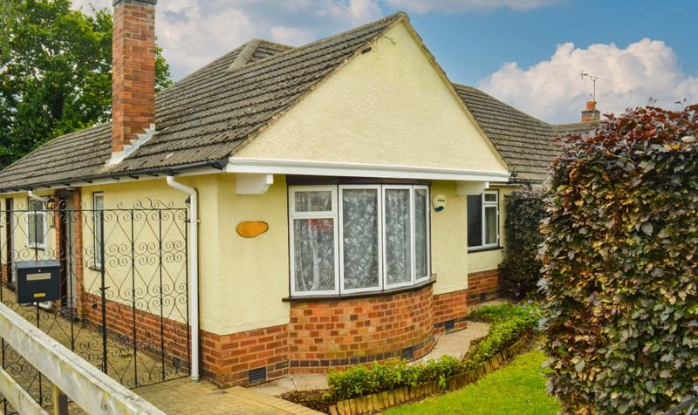Foxhunter Drive, Oadby, Leicester
- Bungalow
- 2
- 2
- 1
- Driveway, Garage
- 60
- C
- Council Tax Band
- 1940 - 1960
- Property Built (Approx)
Broadband Availability
Description
This traditional bay-fronted semi-detached bungalow is available with no upward chain and would benefit from some improvements. The property sits within well-established grounds with a delightful rear garden, perfect for enjoying during the summer months. The property would ideally suit a buyer looking to downsize and is well-placed for Oadby’s amenities, schooling and transport links.
Entrance Lobby
With internal door to the:
Entrance Hall
With loft access, cloaks cupboard and a radiator.
Living Room (14′ 8″ x 12′ 6″ (4.47m x 3.81m))
With a double-glazed window to the front elevation, double-glazed window to the side elevation, fire place and a radiator.
Kitchen (10′ 1″ x 8′ 8″ (3.07m x 2.64m))
With a double-glazed window to the side elevation, a sink and drainer unit with a range of wall and base units with work surfaces over, a gas cooker point and plumbing for a washing machine.
Reception Room Two (11′ 1″ x 8′ 8″ (3.38m x 2.64m))
With double-glazed windows to the rear and side elevations, a door to the side elevation, a wall-mounted boiler and a radiator.
Bedroom One (12′ 4″ x 11′ 4″ (3.76m x 3.45m))
With a double-glazed window to the front elevation and a radiator.
Bedroom Two (10′ 7″ x 9′ 0″ (3.23m x 2.74m))
With a double-glazed window to the rear elevation and a radiator.
Bathroom (7′ 7″ x 6′ 0″ (2.31m x 1.83m))
With a double-glazed window to the rear elevation, bath with shower over, wash hand basin, WC, storage cupboard, tiled walls and a radiator.
Property Documents
Local Area Information
360° Virtual Tour
Video
Schedule a Tour
Energy Rating
- Energy Performance Rating: E
- :
- EPC Current Rating: 44.0
- EPC Potential Rating: 86.0
- A
- B
- C
- D
-
| Energy Rating EE
- F
- G
- H

