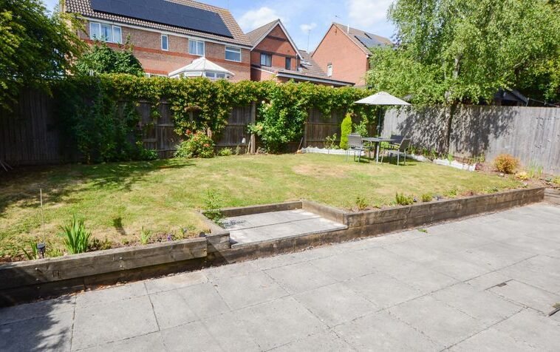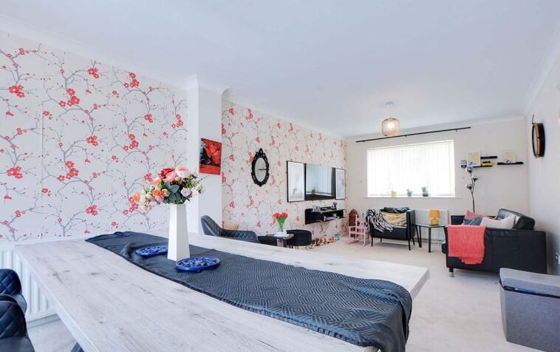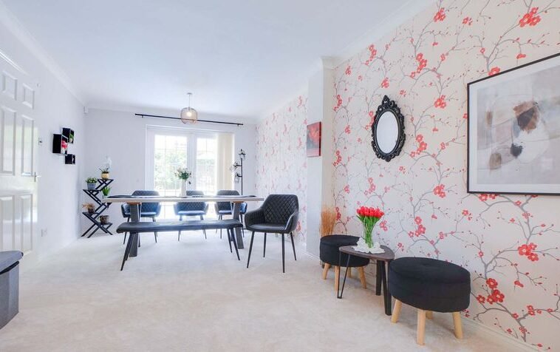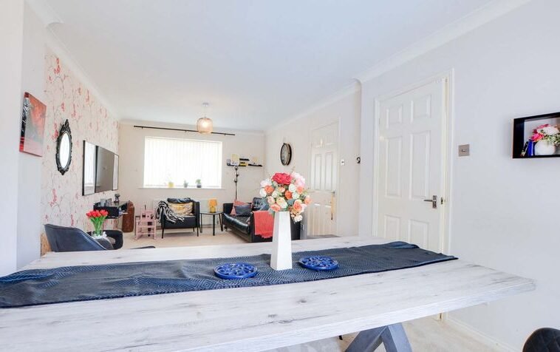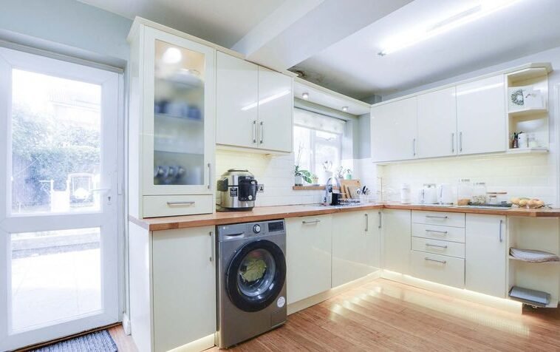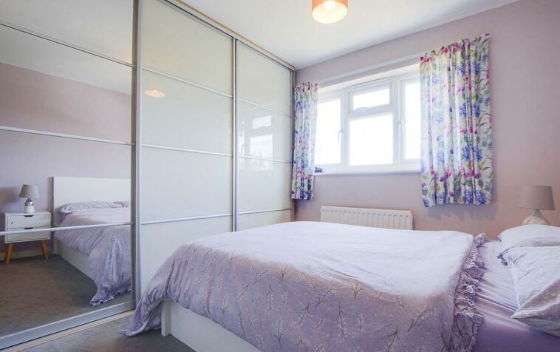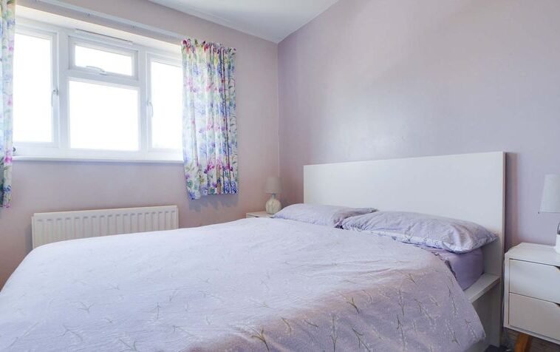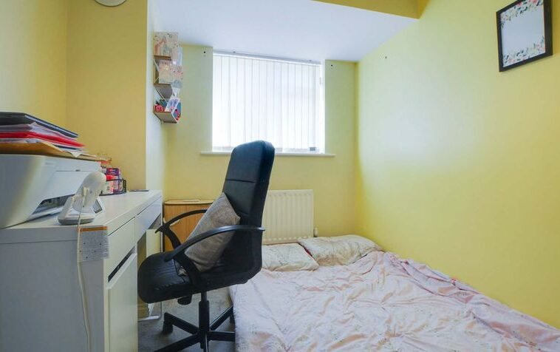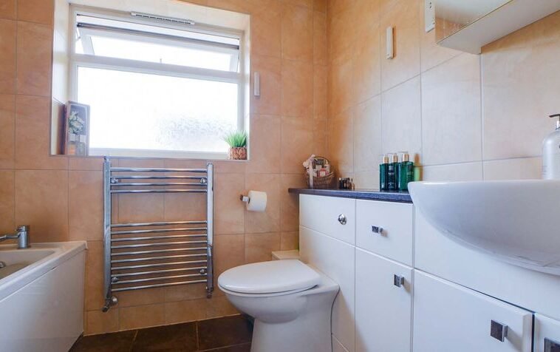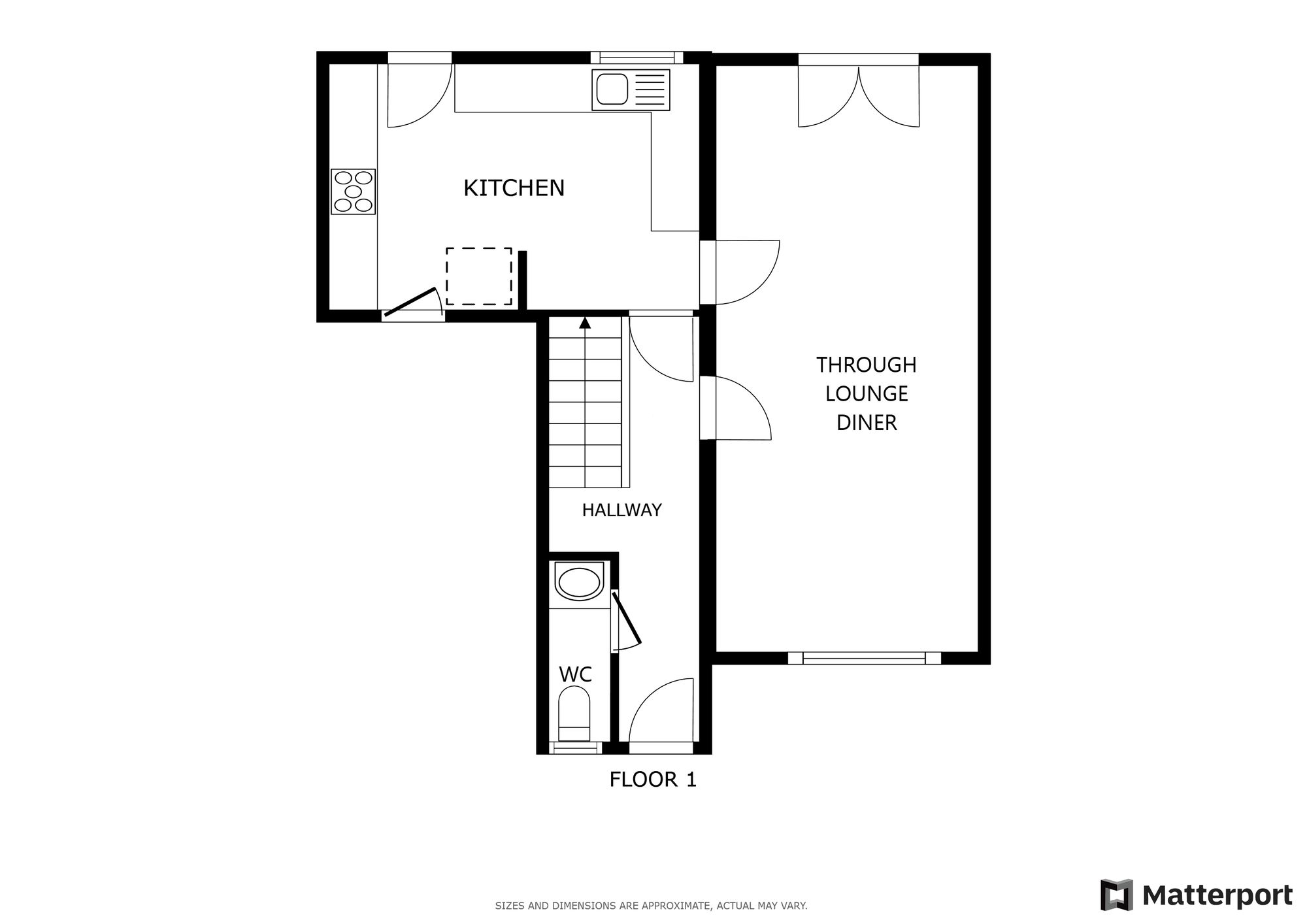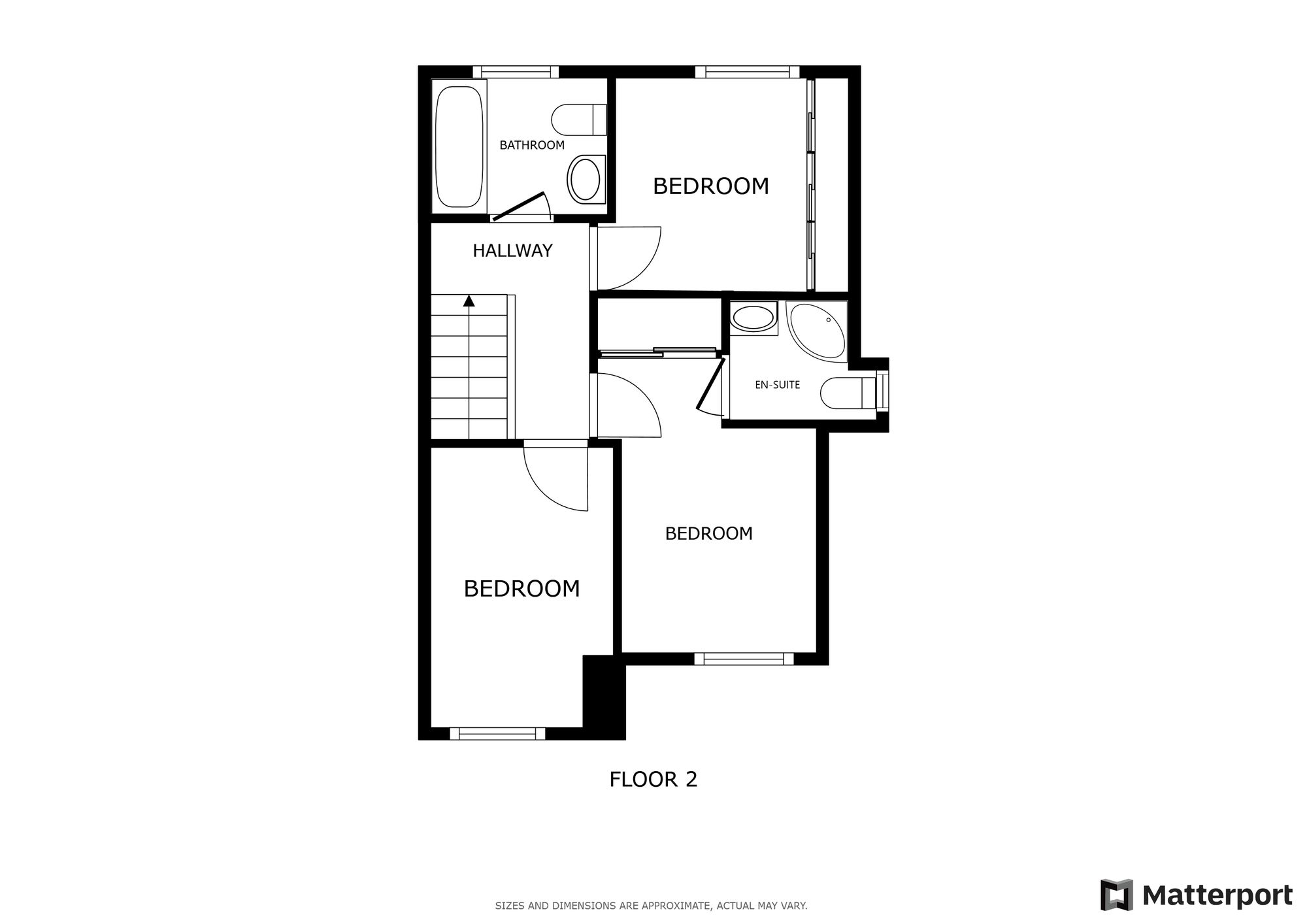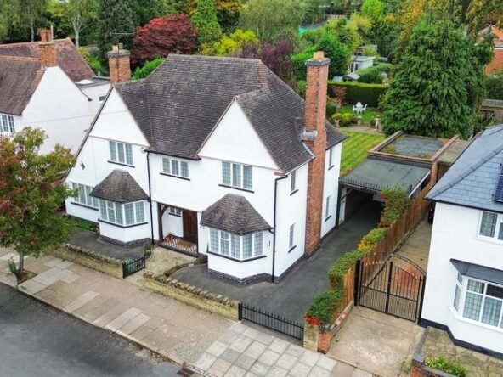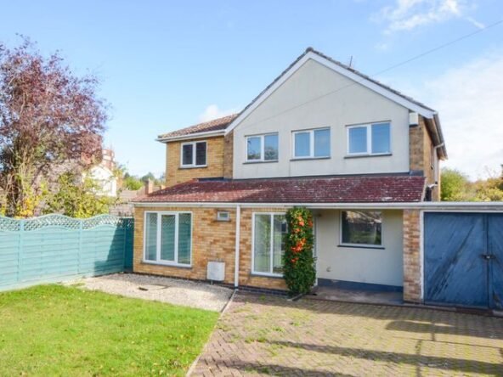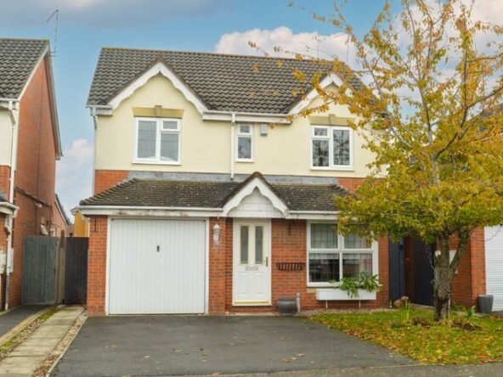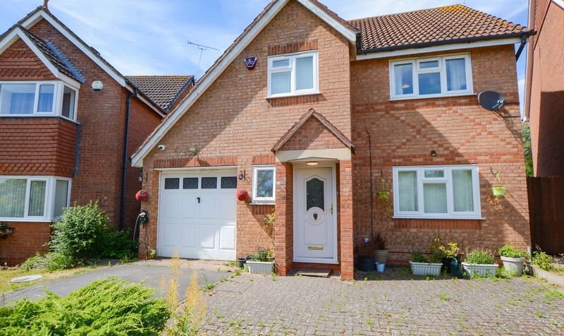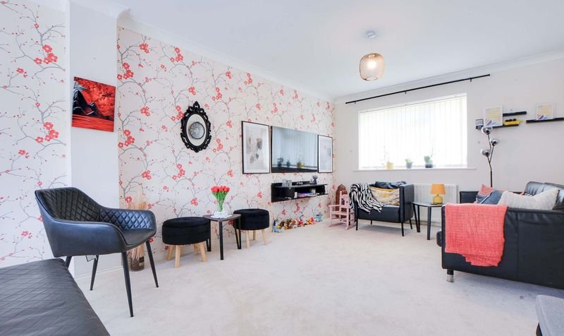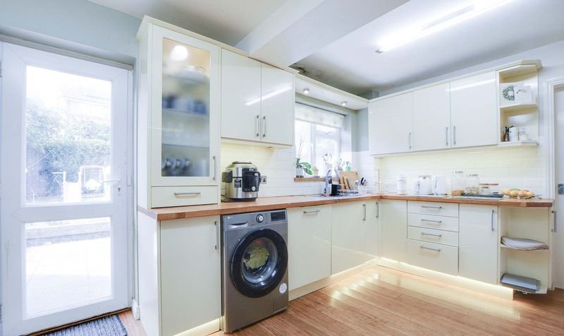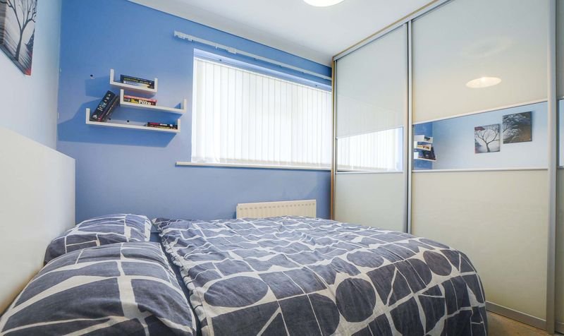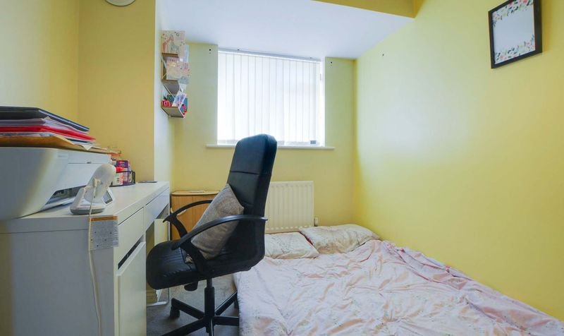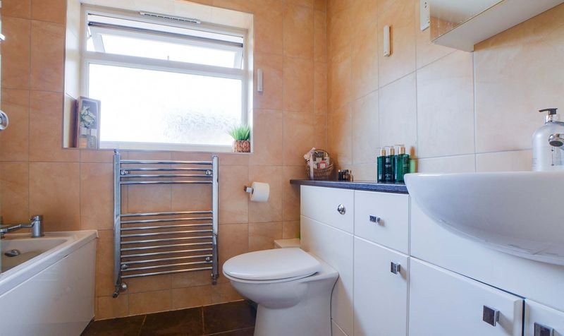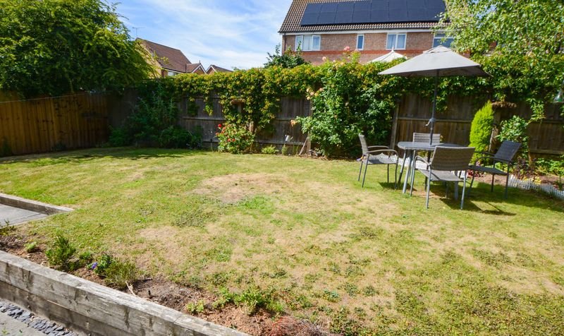Foxon Way, Thorpe Astley, Leicester
- Detached House
- 1
- 3
- 2
- Driveway, Garage
- 87
- C
- Council Tax Band
- Property Built (Approx)
Broadband Availability
Description
Located within the district of Thorpe Astley is this modern built detached family home providing versatile accommodation. Accommodation includes an entrance hall with ground floor WC, a through lounge diner and fitted kitchen. The first floor has three bedrooms including principal bedroom with en-suite shower room and a family bathroom. Externally, the property has a front garden with off road parking leading to a garage and a paved and lawn rear garden. Contact our office now to discover more.
The property is conveniently located near Fosse Park and Meridian Leisure Park, offering a range of shops, restaurants, and leisure facilities, including a cinema. There are regular bus services to and from Leicester City Centre, with Enderby Park and Ride also nearby. Excellent transport links are available via the M1 and M69 motorway junctions.
Entrance Hall
Via a double glazed door, with wood effect floor, stairs to first floor, radiator.
Ground Floor WC
With double glazed window to the front elevation, low-level WC, wash hand basin with storage below, part tiled walls, wood effect floor, radiator.
Through Lounge Diner (23′ 5″ x 10′ 9″ (7.14m x 3.27m))
With double glazed window to the front elevation, double glazed French doors to the rear garden, ceiling coving, TV point, two radiators.
Kitchen (15′ 4″ x 9′ 9″ (4.67m x 2.97m))
With double glazed window to the rear elevation, double glazed door to the rear garden, wood effect floor, a range of wall and base units with work surface over, stainless steel sink, drainer and mixer tap, part tiled walls, gas cooker point, extractor hood, glazed splash back, plumbing for washing machine, space for tall freestanding fridge freezer, door to garage.
First Floor Landing
With ceiling coving, built-in cupboard, loft access.
Bedroom One (16′ 1″ x 9′ 3″ (4.90m x 2.82m))
With double glazed window to the front elevation, built-in sliding door wardrobes, radiator.
En-Suite (5′ 8″ x 9′ 3″ (1.72m x 2.82m))
With double glazed window to the side elevation, shower cubicle, low-level WC, wash hand basin with storage below, tiled walls, chrome ladder towel rail/radiator.
Bedroom Two (9′ 7″ x 9′ 1″ (2.93m x 2.78m))
With double glazed window to the rear elevation, built-in sliding door wardrobes, radiator.
Bedroom Three (11′ 4″ x 7′ 8″ (3.45m x 2.33m))
With double glazed window to the front elevation, radiator.
Bathroom (5′ 6″ x 7′ 3″ (1.68m x 2.20m))
With double glazed window to the rear elevation, bath with shower over and shower screen, low-level WC, wash hand basin with storage below, tiled walls, chrome ladder towel rail/radiator.
Property Documents
Local Area Information
360° Virtual Tour
Video
Schedule a Tour
Energy Rating
- Energy Performance Rating: C
- :
- EPC Current Rating: 70.0
- EPC Potential Rating: 83.0
- A
- B
-
| Energy Rating CC
- D
- E
- F
- G
- H




