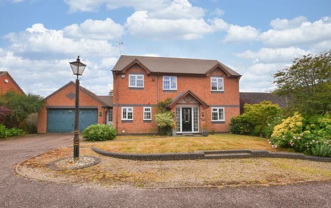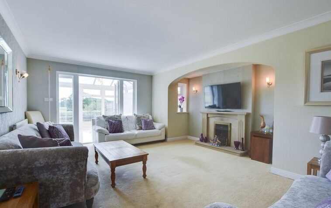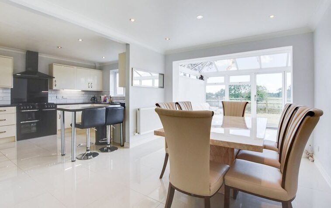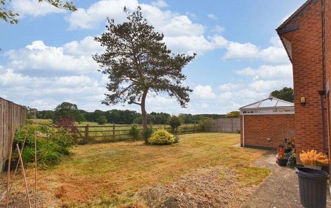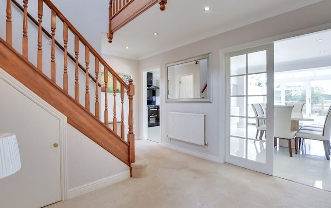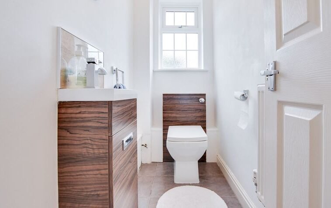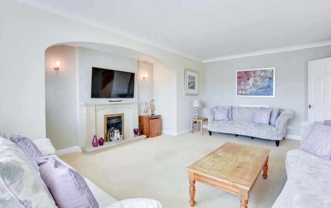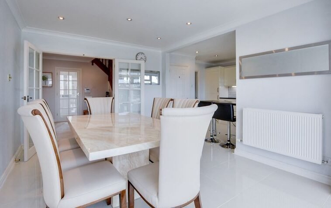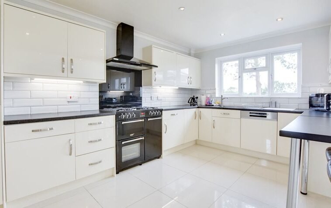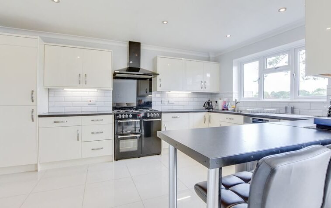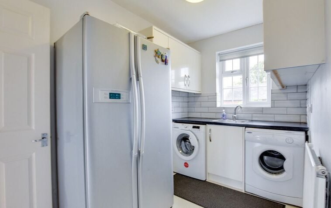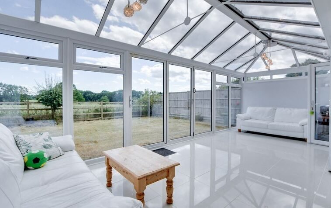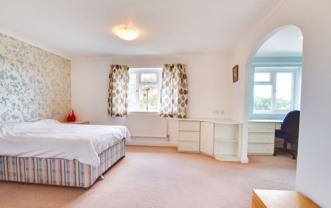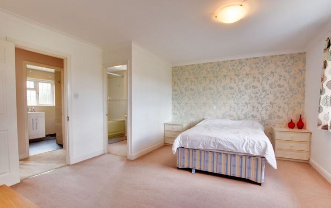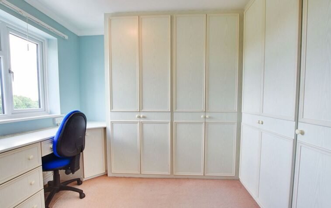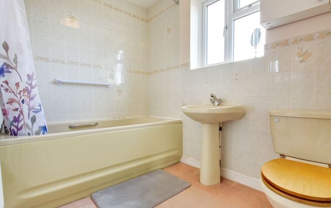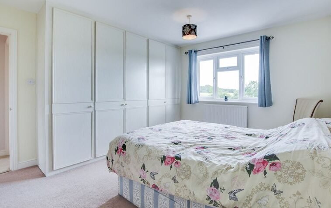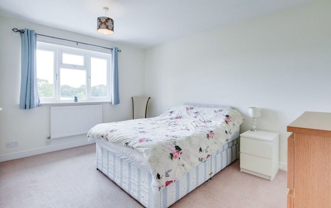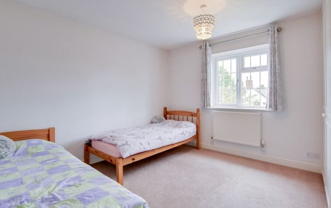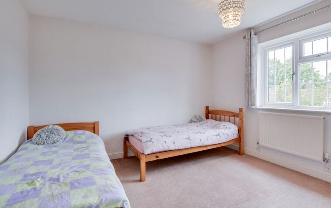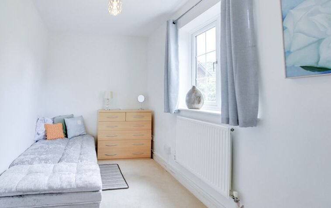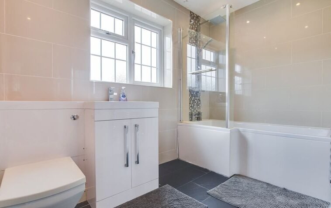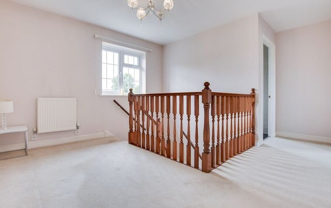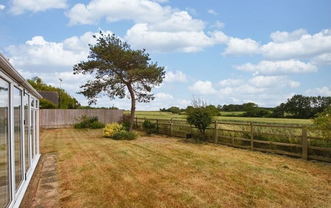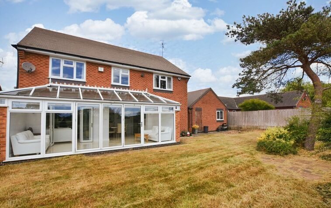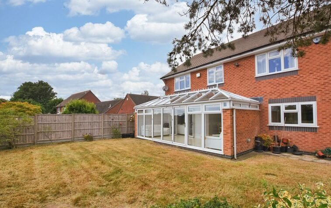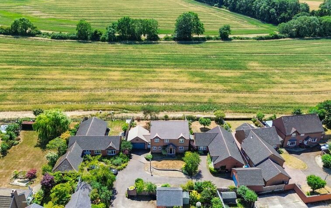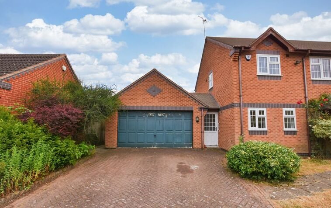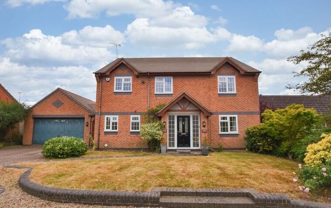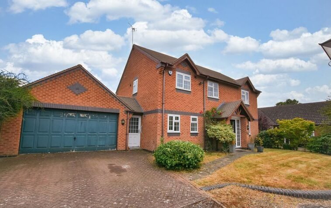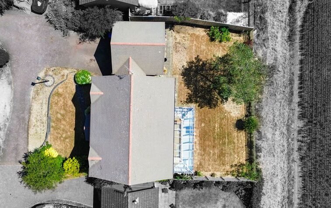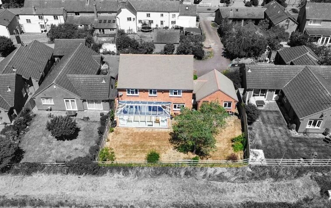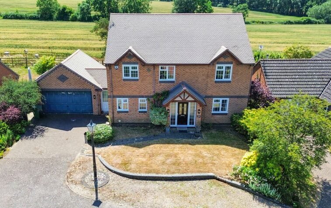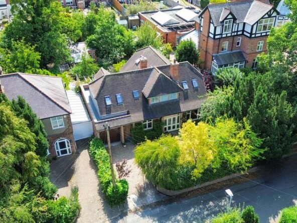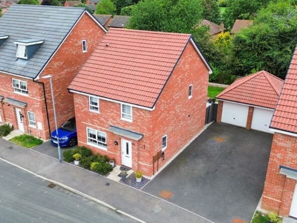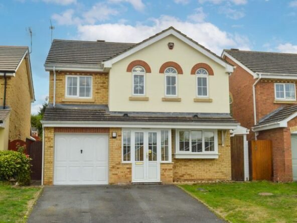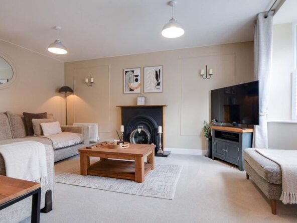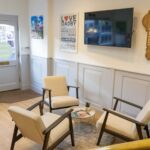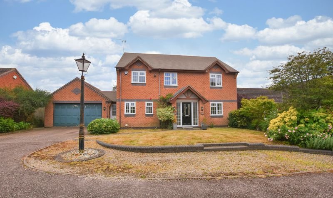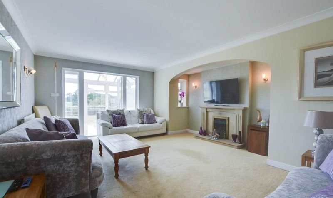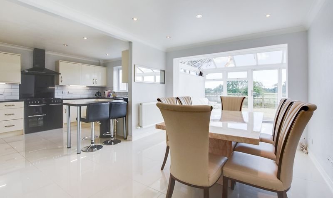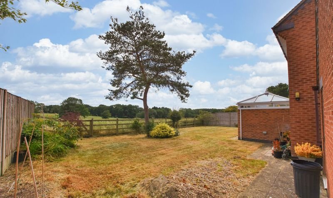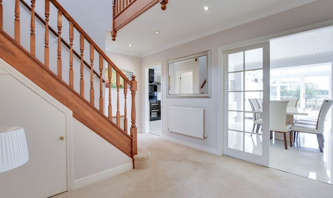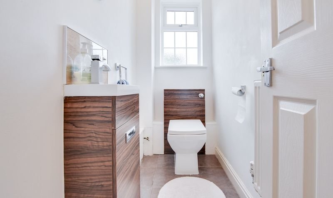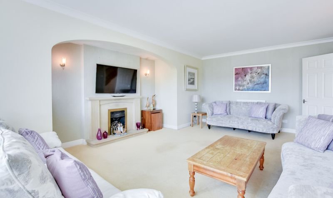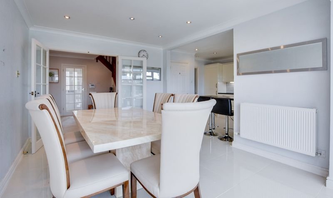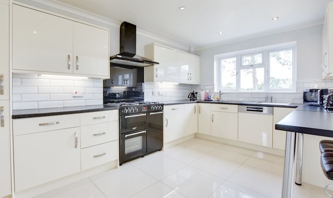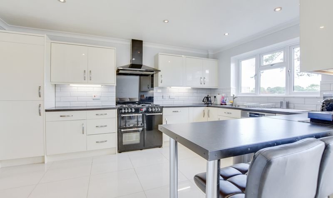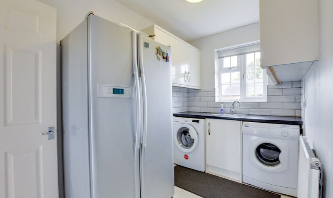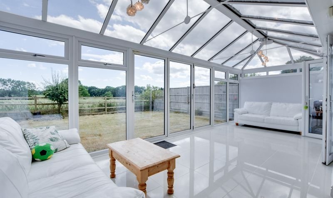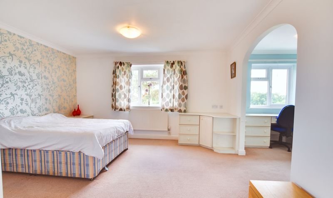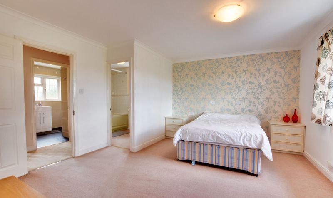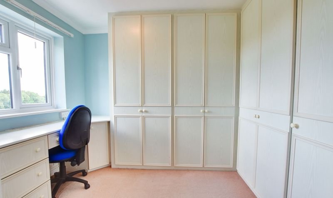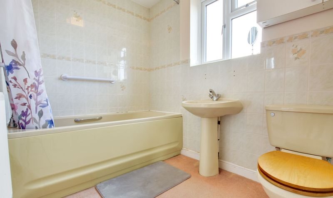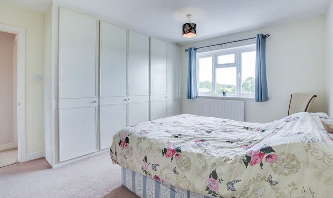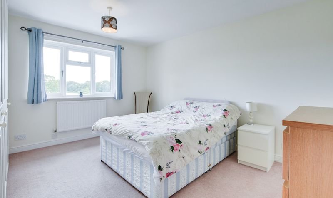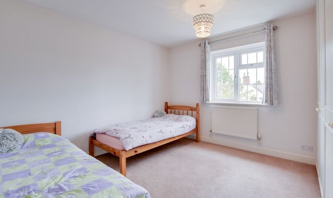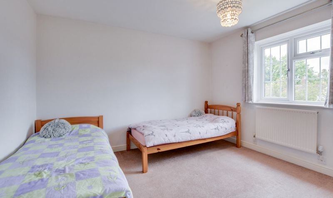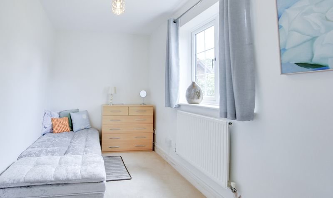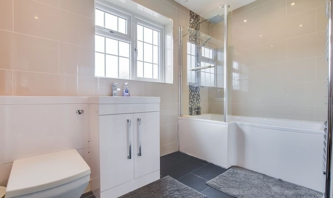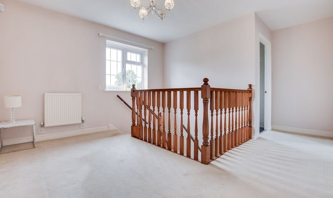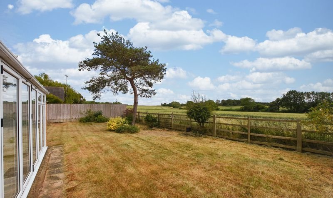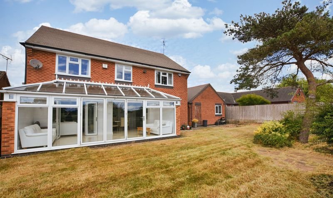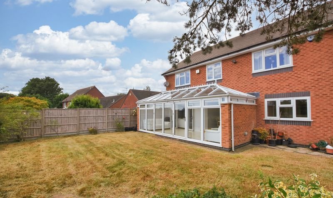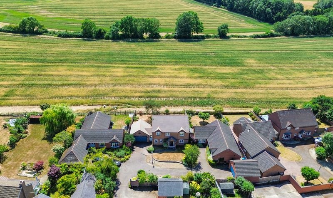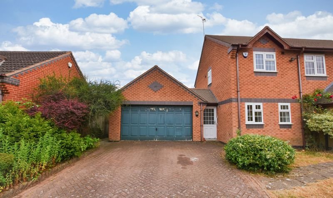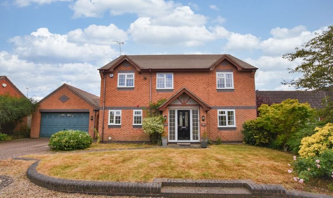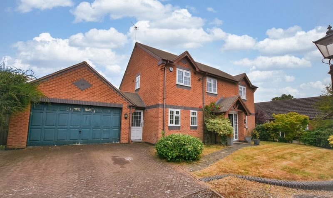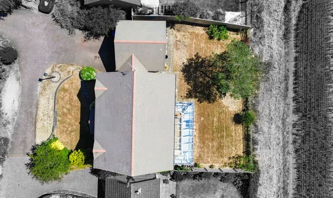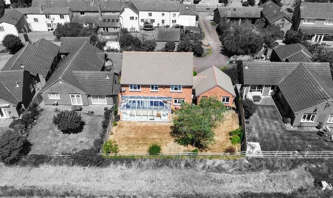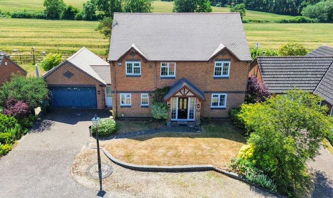Gaulby Lane, Stoughton, Leicester
- Detached House
- 2
- 3
- 2
- Driveway, Garage
- 186
- F
- Council Tax Band
- 1910 - 1940
- Property Built (Approx)
Broadband Availability
Description
A beautifully presented and privately positioned detached family home, offering the ideal blend of space and comfort. This fabulous property could be just what you’ve been searching for, featuring a welcoming open entrance hall and galleried landing that creates a wonderful sense of flow throughout the accommodation. The ground floor has a study, spacious lounge, dining room with open aspect to the conservatory and breakfast kitchen alongside a utility room and ground floor WC. On the first floor, there are three bedrooms, principal with a dressing area and en-suite bathroom and a stylish family bathroom. Parking is available via a driveway leading to a double garage. Low maintenance gardens present themself to the front and rear. Call our office now to arrange your viewing.
The property is situated within close proximity to day to day amenities in nearby Oadby Town Centre with further amenities along the fashionable Queens Road in nearby Clarendon Park. Leicestershire’s rolling countryside also surrounds the property.
Entrance Porch
With double glazed windows and door to the front elevation, radiator.
Entrance Hall
With stairs to first floor, under stairs storage cupboard, carpet floor, radiator.
Study (11′ 9″ x 6′ 9″ (3.57m x 2.07m))
With double glazed window to the front elevation, carpet floor, radiator.
Lounge (18′ 6″ x 14′ 8″ (5.63m x 4.47m))
Measurement narrowing to 3.57 m. With double glazed windows and French doors to the rear elevation, carpet floor, gas fire with surround and hearth, two radiators.
Ground Floor WC (7′ 1″ x 3′ 2″ (2.17m x 0.97m))
With double glazed window to the front elevation, tiled floor, part tiled walls, low-level WC, wash hand basin with storage below, radiator.
Dining Room (12′ 7″ x 10′ 9″ (3.84m x 3.27m))
With tiled floor, radiator, open aspect leading to kitchen and conservatory.
Conservatory (22′ 9″ x 9′ 5″ (6.94m x 2.86m))
A double glazed conservatory with bi-folding doors to the rear garden, tiled floor.
Breakfast Kitchen (14′ 11″ x 10′ 2″ (4.54m x 3.11m))
With double glazed window to the rear elevation, wall and base units with work surface over, part tiled walls, tiled floor, sink and drainer unit, integrated dishwasher, integrated fridge freezer, gas cooker point, extractor hood, radiator.
Utility Room (10′ 4″ x 6′ 2″ (3.14m x 1.88m))
With double glazed window to the front elevation, wall and base units with work surface over, part tiled walls, tiled floor, sink and drainer unit, plumbing for washing machine, space for tumble dryer, radiator.
Rear Lobby
With double glazed doors to the front and rear elevations, garage access.
First Floor Landing
With double glazed window to the front elevation, carpet floor, built-in storage cupboard, radiator.
Bedroom One (14′ 0″ x 13′ 5″ (4.27m x 4.09m))
With double glazed window to the rear elevation, fitted desk, fitted bedside cabinets, carpet floor, radiator.
Walk-In Wardrobe (10′ 8″ x 7′ 2″ (3.26m x 2.19m))
Measurement into wardrobes. With double glazed window to the rear elevation, fitted wardrobes, fitted desk, carpet floor, radiator.
En-Suite (8′ 6″ x 5′ 10″ (2.58m x 1.77m))
With double glazed window to the side elevation, part tiled walls, carpet floor, wash hand basin, low-level WC, bath, radiator.
Bedroom Two (13′ 8″ x 11′ 9″ (4.17m x 3.59m))
Measurement into wardrobes. With double glazed window to the rear elevation, fitted wardrobes, carpet floor, radiator.
Bedroom Three (11′ 9″ x 11′ 9″ (3.59m x 3.58m))
Measurement into wardrobes. With double glazed window to the front elevation, carpet floor, fitted wardrobes, radiator.
Family Bathroom (8′ 0″ x 9′ 9″ (2.45m x 2.98m))
With double glazed window to the front elevation, tiled floor, tiled walls, bath with shower over, wash hand basin with storage below, low-level WC, chrome ladder towel rail.
Property Documents
Local Area Information
360° Virtual Tour
Video
Schedule a Tour
Energy Rating
- Energy Performance Rating: D
- :
- EPC Current Rating: 68.0
- EPC Potential Rating: 74.0
- A
- B
- C
-
| Energy Rating DD
- E
- F
- G
- H

