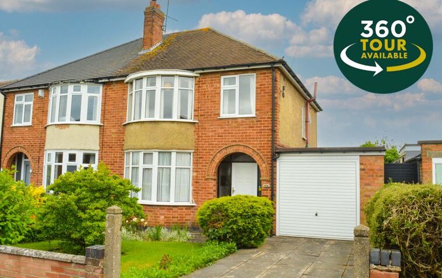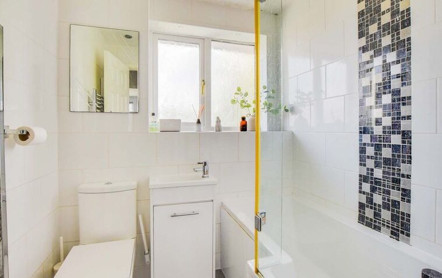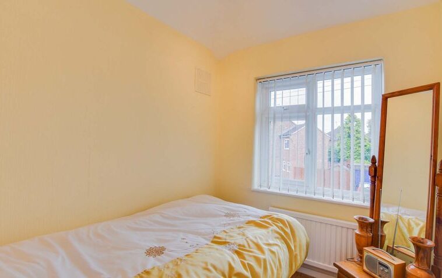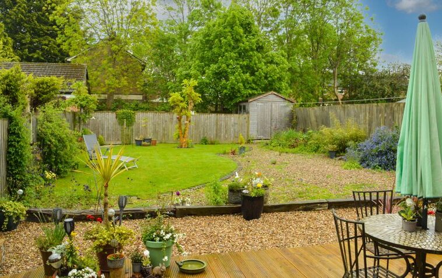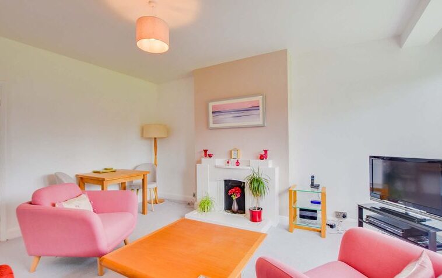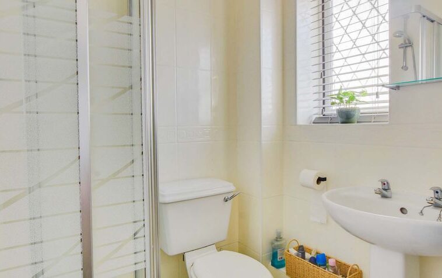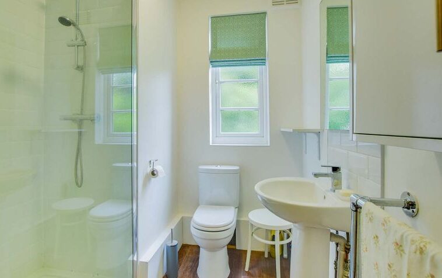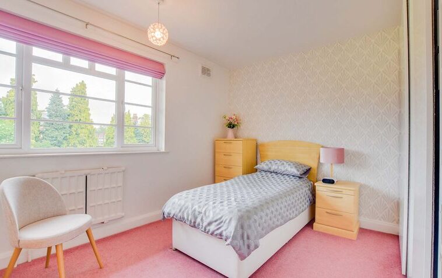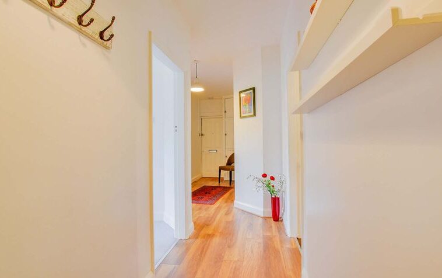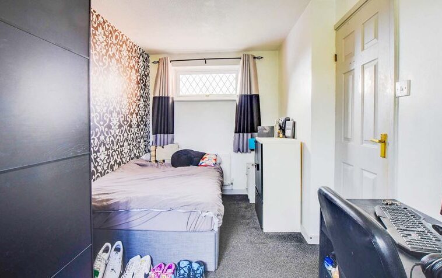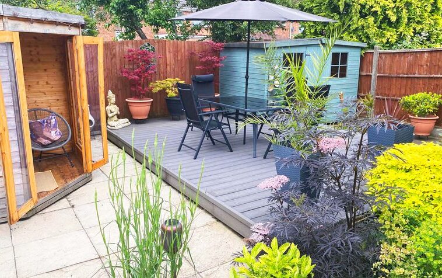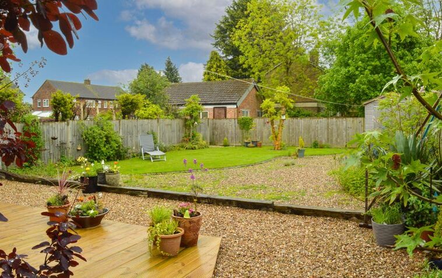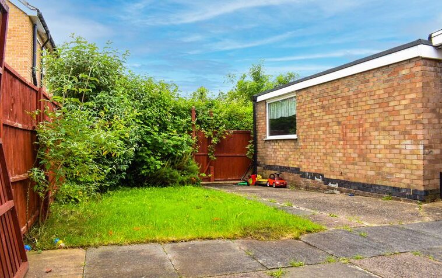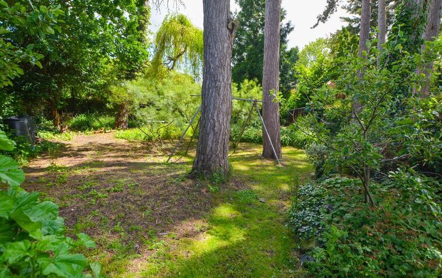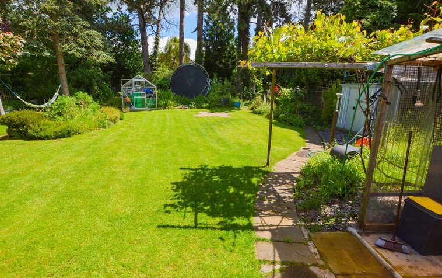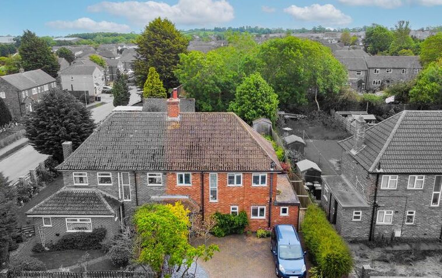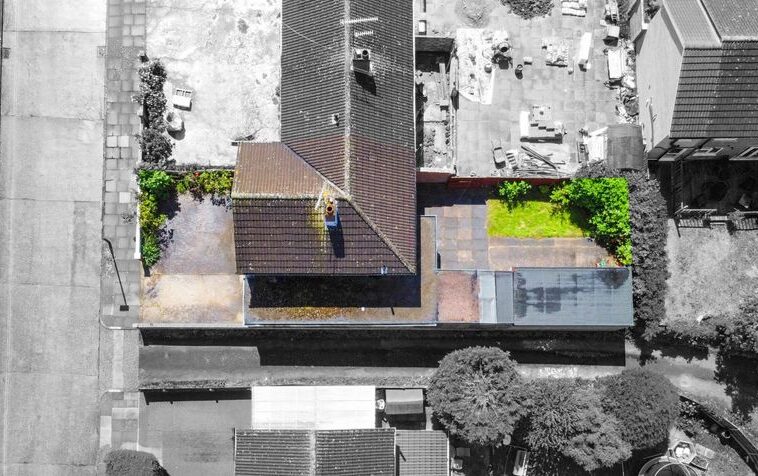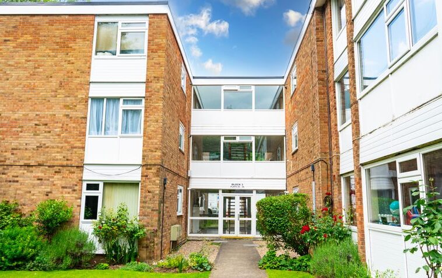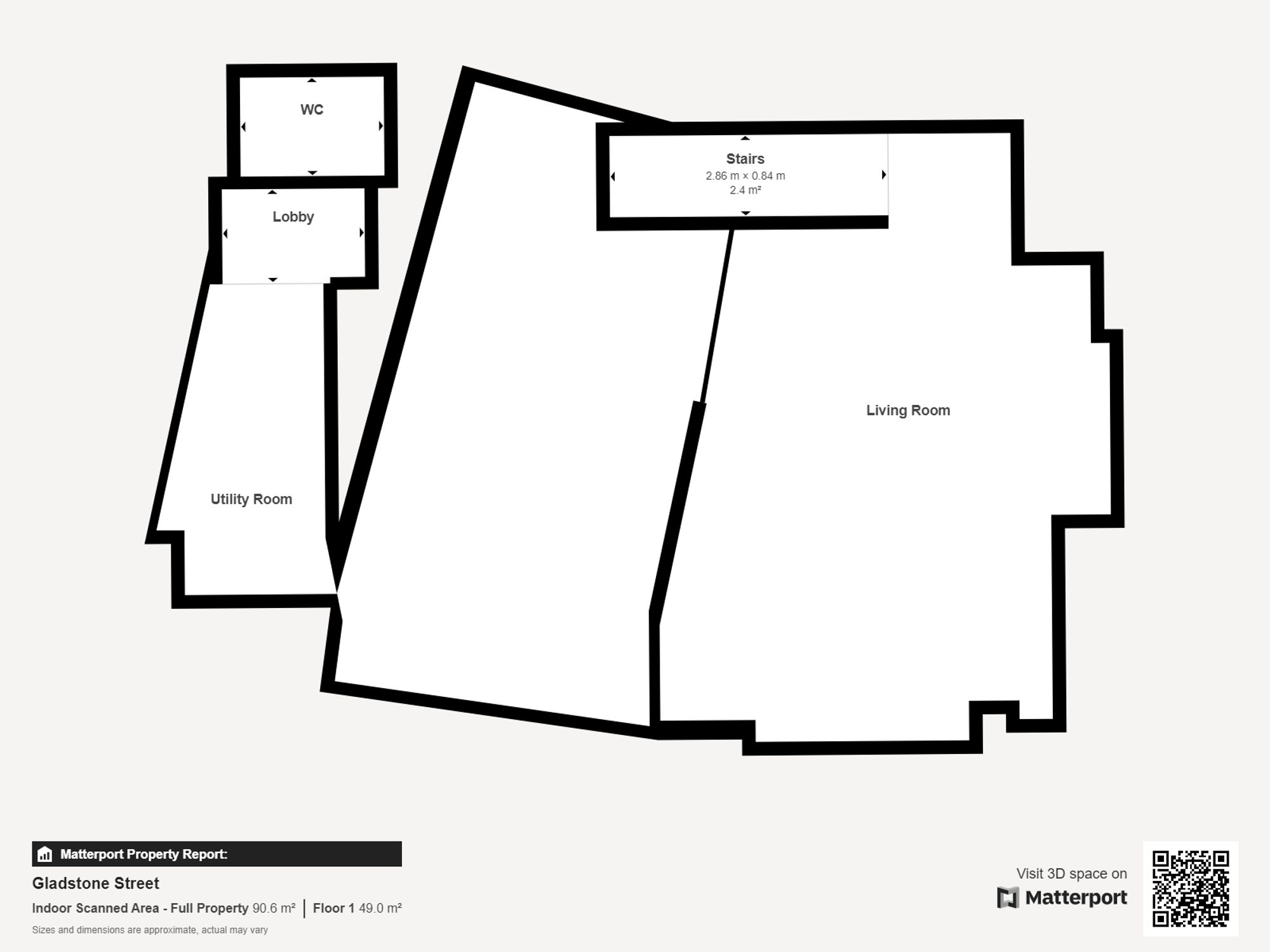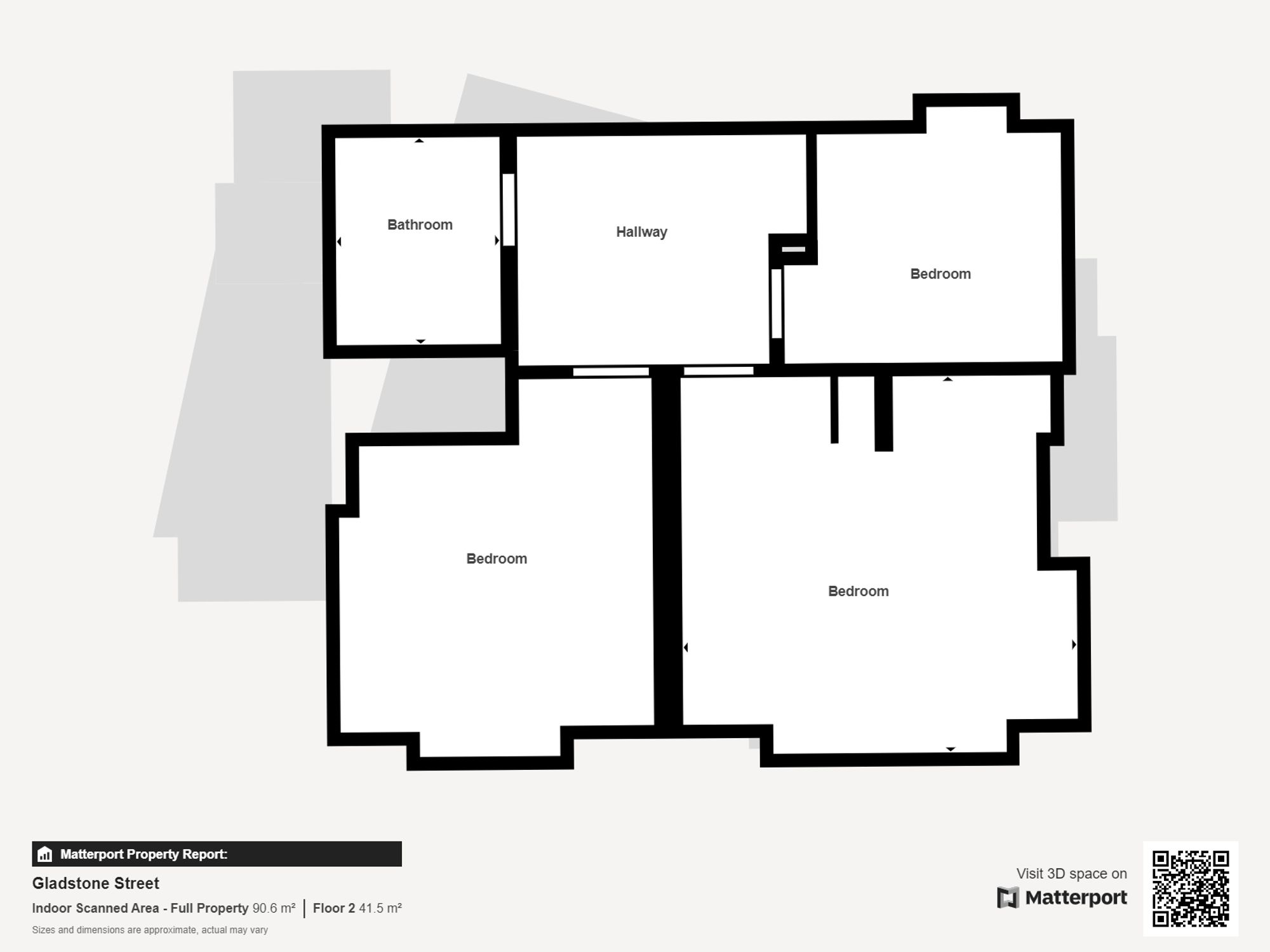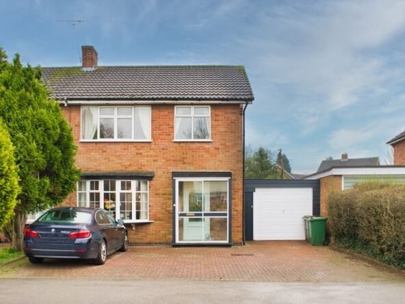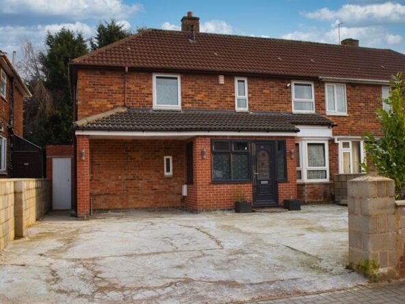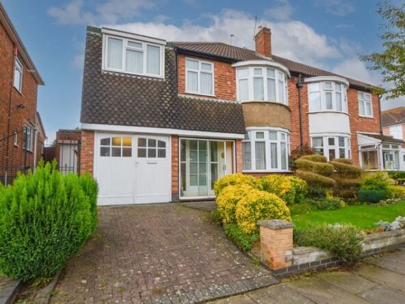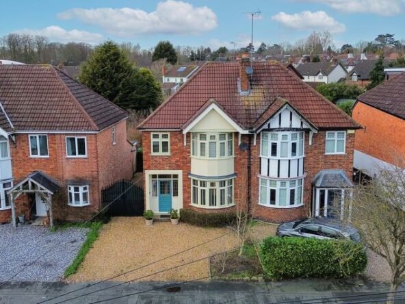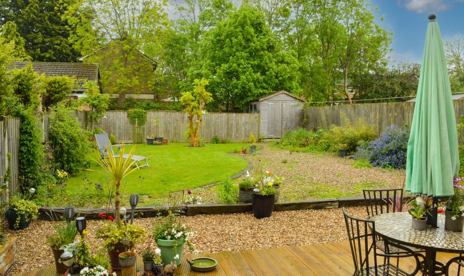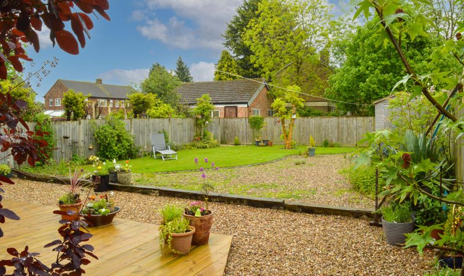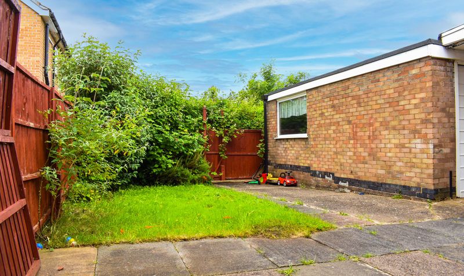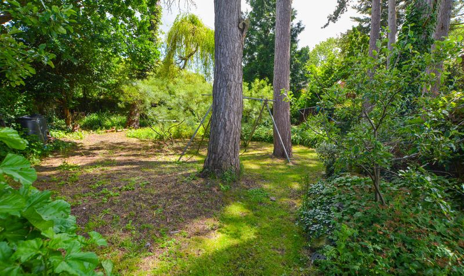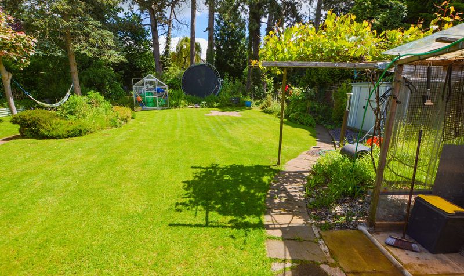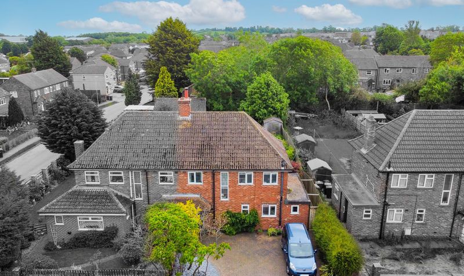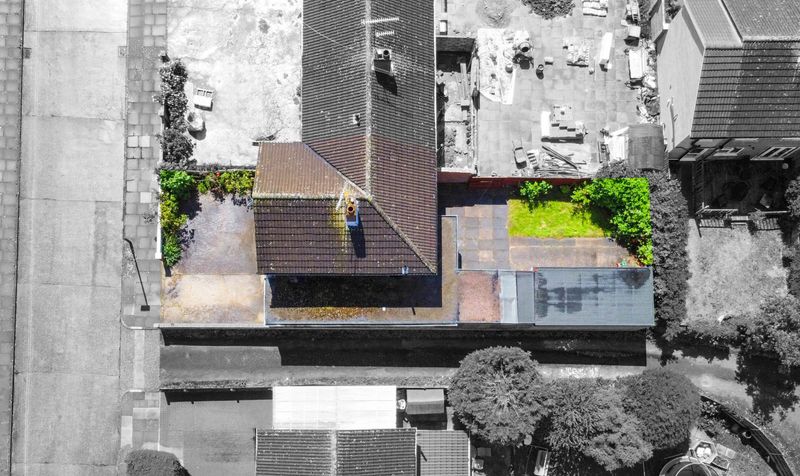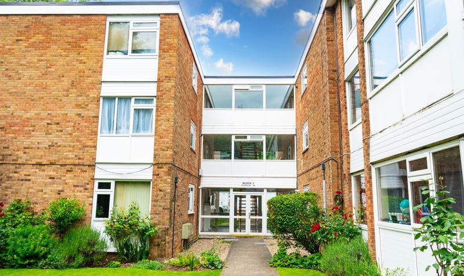Gladstone Street, Fleckney, Leicester
- Semi-Detached House
- 2
- 3
- 1
- 92
- A
- Council Tax Band
- 1940 - 1960
- Property Built (Approx)
Broadband Availability
Description
Located within a cul-de-sac in the South Leicestershire village of Fleckney this semi-detached property has a modern-style fitted kitchen dining room and shower room, as well as, three bedrooms and French doors from the living room and kitchen onto an established rear garden. The property has a good-sized frontage providing potential for off-road parking and would make a fabulous family home.
Living Room (18′ 10″ x 13′ 0″ (5.74m x 3.96m))
With double-glazed French doors to the rear elevation, stairs to the first-floor landing, cloaks cupboard, log burner, laminate flooring and a radiator.
Kitchen Dining Room (19′ 1″ x 11′ 0″ (5.82m x 3.35m))
With double-glazed French doors to the rear elevation, two double-glazed windows to the front elevation, a sink and drainer unit with a range of wall and base units with work surfaces over, oven, electric hob, chimney hood, dishwasher, spotlights, tiled flooring and radiator.
Lobby (10′ 9″ x 5′ 1″ (3.28m x 1.55m))
With a double-glazed window to the side elevation and a radiator.
Utility (5′ 10″ x 3′ 1″ (1.78m x 0.94m))
With a double-glazed window to the side elevation and plumbing for a washing machine.
Downstairs WC (4′ 10″ x 3′ 0″ (1.47m x 0.91m))
With a double-glazed window to the front elevation and WC.
First Floor Landing
With a double-glazed window to the front elevation.
Bedroom One (12′ 10″ x 11′ 3″ (3.91m x 3.43m))
With a double-glazed window to the rear elevation and a radiator.
Bedroom Two (11′ 2″ x 10′ 4″ (3.40m x 3.15m))
With a double-glazed window to the rear elevation, fitted wardrobes and a radiator.
Bedroom Three (9′ 2″ x 7′ 5″ (2.79m x 2.26m))
With a double-glazed window to the front elevation and radiator.
Bathroom (7′ 0″ x 5′ 6″ (2.13m x 1.68m))
With a double-glazed window to the front elevation, shower cubicle with shower over, wash hand basin, WC an d a heated towel rail.
Property Documents
Local Area Information
360° Virtual Tour
Video
Schedule a Tour
Energy Rating
- Energy Performance Rating: D
- :
- EPC Current Rating: 65.0
- EPC Potential Rating: 83.0
- A
- B
- C
-
| Energy Rating DD
- E
- F
- G
- H

