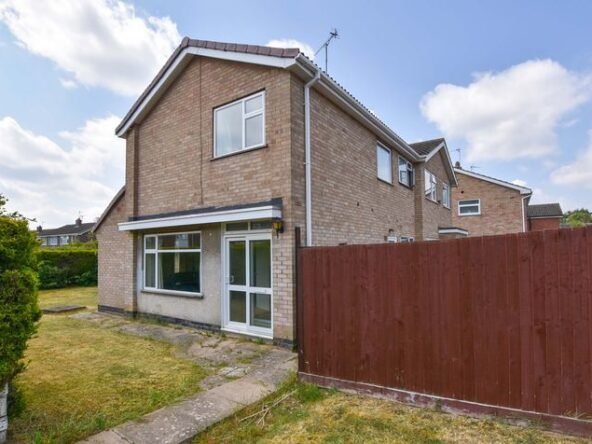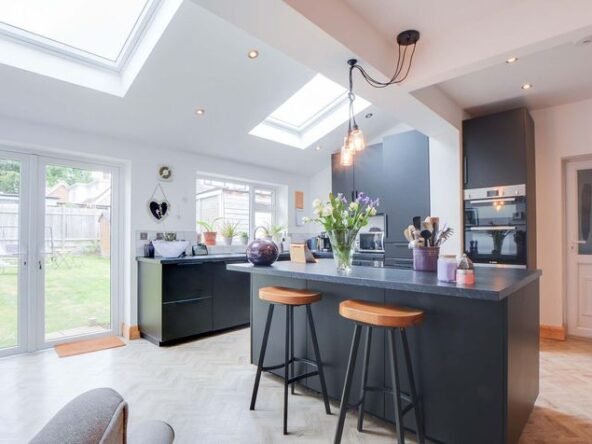Grange Road, Wigston, Leicester
- Semi-Detached House
- 1
- 3
- 1
- Driveway
- 99
- B
- Council Tax Band
- 1910 - 1940
- Property Built (Approx)
Broadband Availability
Description
An extended semi-detached family home located within the district of Wigston Fields a short distance of Knighton Park. The property provide versatile accommodation over two floors to include an entrance hall with ground floor WC and a lounge with French doors leading to an extended contemporary style fitted dining kitchen. The first floor has three bedrooms and a bathroom. Parking is available via a driveway to the front along side a deep and delightful rear garden. Please call our office to book a viewing.
The property is well located for everyday amenities and services including renowned local, public and private schooling, nursery day-care, Leicester City Centre and the University of Leicester, Leicester Royal Infirmary and Leicester General Hospital. The property is also within easy reach of amenities along Welford Road and Queens Road shopping parade in neighbouring Clarendon Park, with its specialist shops, bars, boutiques and restaurants.
Entrance Hall
With a double glazed front door, tiled floor, stairs to first floor, radaitor.
Lounge (18′ 9″ x 10′ 11″ (5.71m x 3.32m))
With double glazed bay window to the front elevation, double glazed French doors leading to dining kitchen, TV point, radiator.
Extended Fitted Dining Kitchen (14′ 9″ x 15′ 3″ (4.50m x 4.65m))
Measurement maximises to 16′ 9″ (5.13m). With double glazed French doors to the rear elevation, double glazed window to the rear elevation, a range of wall and base units with work surface, sink, drainer and mixer tap, part tiled walls, tiled floor, inset four ring gas hob and oven with extractor hood over, plumbing for washing machine, spotlights, radiator.
First Floor Landing
With double glazed window to the side elevation.
Bedroom One (13′ 0″ x 10′ 11″ (3.97m x 3.33m))
With double glazed window to the front elevation, chimney breast, TV point, radiator.
Bedroom Two (12′ 0″ x 9′ 6″ (3.65m x 2.89m))
With double glazed window to the rear elevation, TV point, radiator.
Bedroom Three (8′ 6″ x 7′ 6″ (2.58m x 2.29m))
With double glazed window to the rear elevation, radiator.
Bathroom (6′ 0″ x 5′ 9″ (1.84m x 1.75m))
With double glazed window to the front elevation, bath with shower over and shower screen low-level WC, wash hand basin with storage below, tiled walls, chrome towel rail/radiator.
Property Documents
Local Area Information
360° Virtual Tour
Video
Schedule a Tour
Energy Rating
- Energy Performance Rating: D
- :
- EPC Current Rating: 63.0
- EPC Potential Rating: 81.0
- A
- B
- C
-
| Energy Rating DD
- E
- F
- G
- H



























































