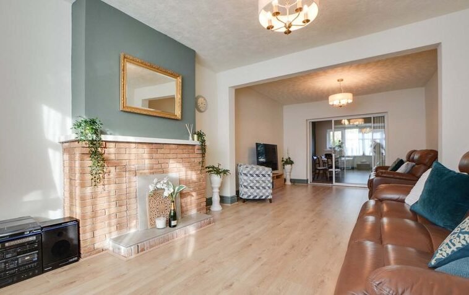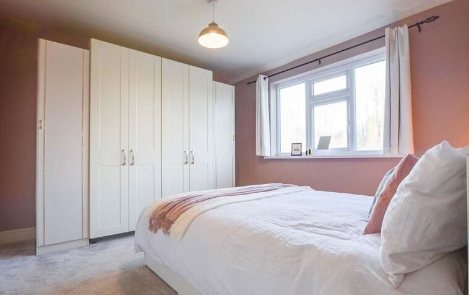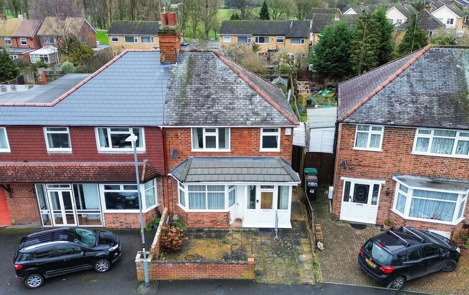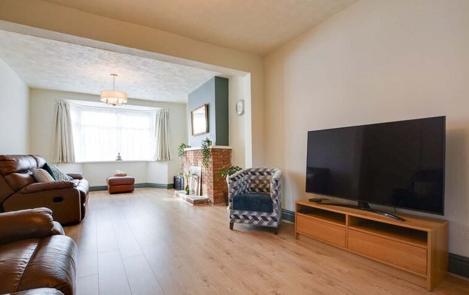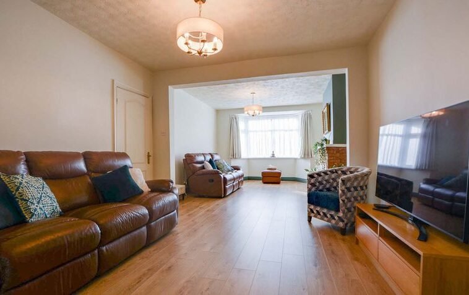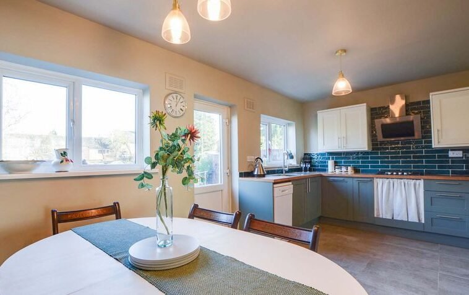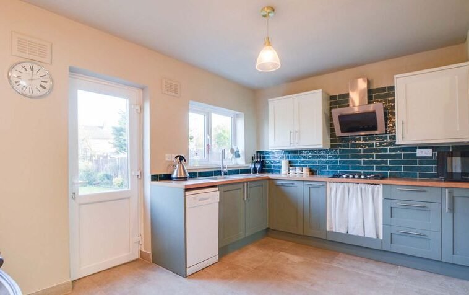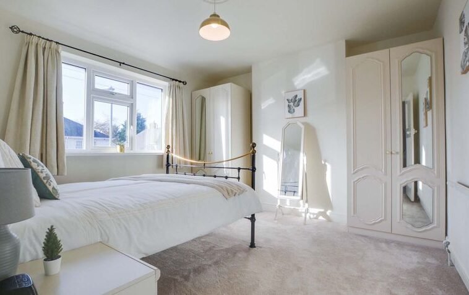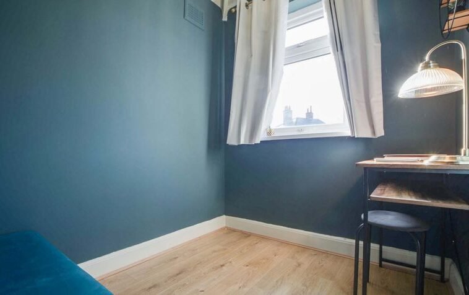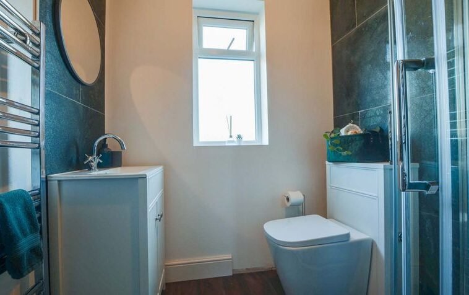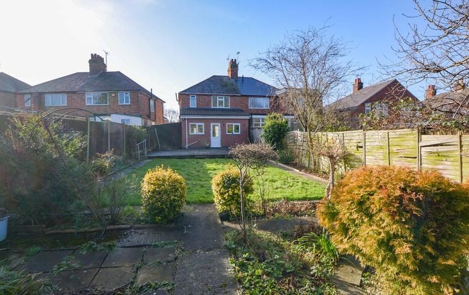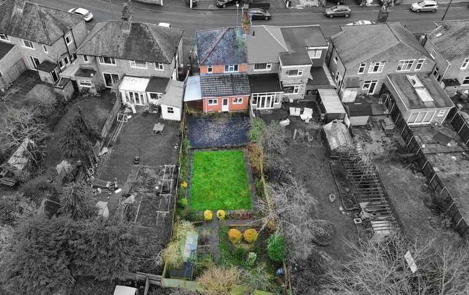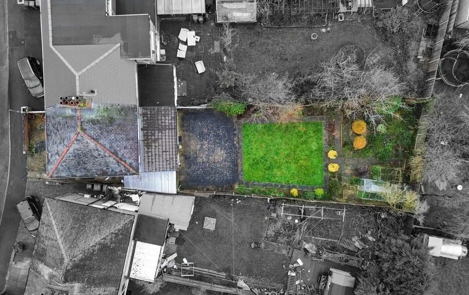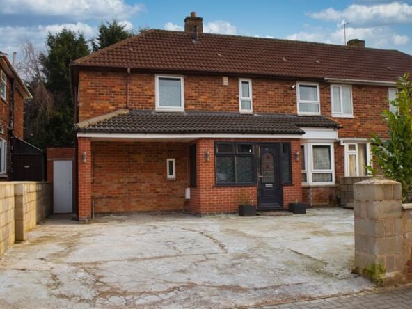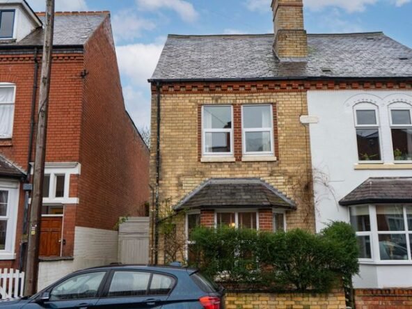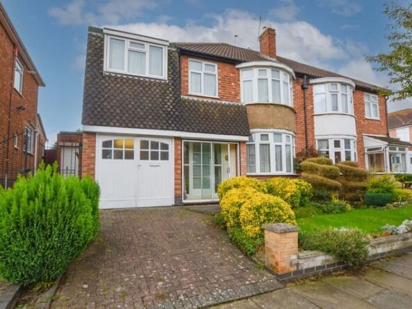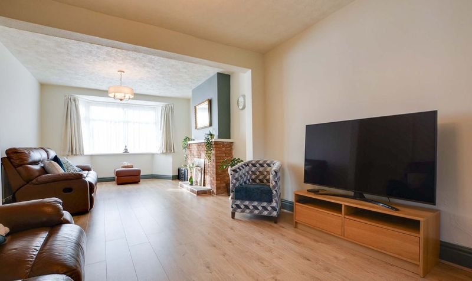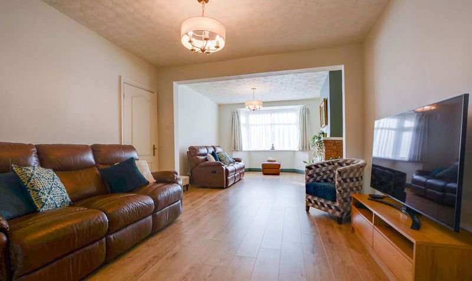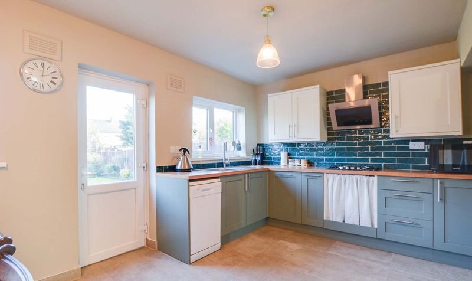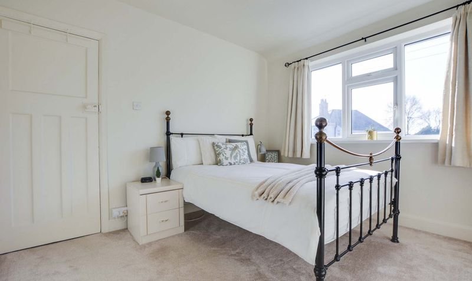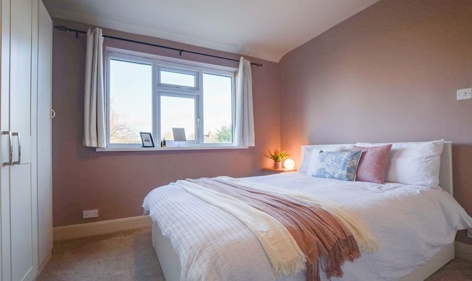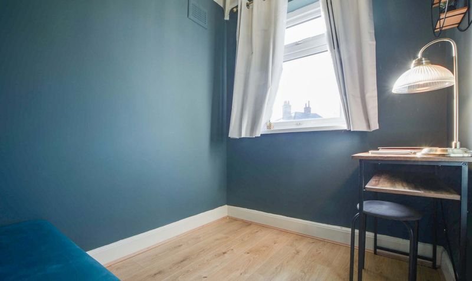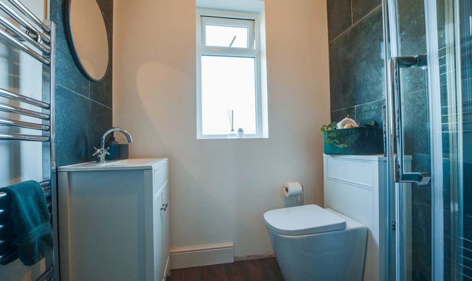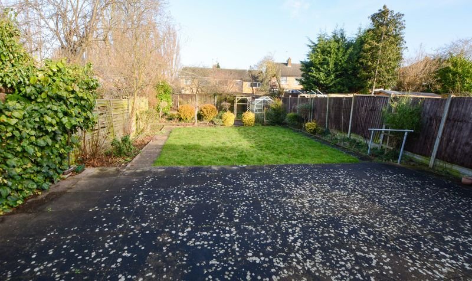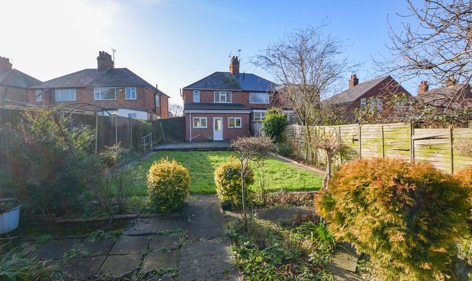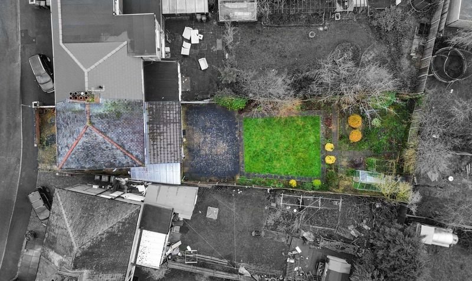Grange Road, Wigston, Leicester
- Semi-Detached House
- 2
- 3
- 1
- Off street
- 93
- C
- Council Tax Band
- 1910 - 1940
- Property Built (Approx)
Broadband Availability
Description
Located on the highly sought-after Grange Road, this well-presented and extended three-bedroom semi-detached home offers a fantastic opportunity for buyers. Ideally positioned within easy reach of local amenities, including Knighton Park and the popular shopping facilities along Leicester Road in Wigston, this property is perfect for families.
The accommodation flows seamlessly, comprising an entrance porch, entrance hall, a spacious through lounge, an open-plan kitchen diner, and a convenient downstairs cloaks/WC. Upstairs, the first-floor landing leads to three double bedroom, a single bedroom/study and a modern shower room.
Externally, the property benefits from off-road parking for one vehicle and a beautifully maintained rear garden, ideal for outdoor enjoyment.
The property is perfectly situated for everyday amenities within Wigston Magna, including Sainsburys and Aldi supermarkets and local schooling. Regular bus routes running to and from Leicester City Centre and Knighton Park are also within reach.
To arrange a viewing or find out more, contact our Wigston office today.
Porch
With double-glazed windows to the front and side elevations and a hard wood door leading to:
Entrance Hall
With wood effect laminate flooring, stairs to the first-floor landing and a radiator.
Through Lounge (25′ 6″ x 13′ 0″ (7.77m x 3.95m))
With a double-glazed bay window to the front elevation, double-glazed sliding patio doors, chimney breast with brick surround and hearth, wood effect laminate flooring, TV point and two radiators.
Open Plan Dining Kitchen (16′ 11″ x 9′ 2″ (5.15m x 2.79m))
(with an additional area of 2.42m x 1.82m)
With a double-glazed window to the rear elevation, double-glazed door to the rear garden, drop-down light fixtures, tiled flooring, a sink and drainer unit with a range of wall and base units with work surfaces over, a four-ring gas hob, an extraction hood, space for a fridge freezer and a radiator.
Cloaks/WC
With a low-level WC and a wash hand basin.
First Floor landing
With a double-glazed window to the side elevation and a loft inspection hatch.
Bedroom One (12′ 0″ x 11′ 6″ (3.65m x 3.51m))
With a double-glazed window to the front elevation, chimney breast and a radiator.
Bedroom Two (11′ 9″ x 12′ 3″ (3.59m x 3.73m))
With a double-glazed window to the rear elevation and a radiator.
Bedroom Three/Study (7′ 11″ x 5′ 11″ (2.42m x 1.81m))
A single bedroom/study with double-glazed window to the front elevation, wood effect laminate flooring and a radiator.
Shower Room (9′ 3″ x 5′ 11″ (2.81m x 1.80m))
With a double-glazed window to the rear elevation, curved shower cubicle with shower head over, WC, wash hand basin with storage, tiled splashbacks and a feature chrome radiator.
Property Documents
Local Area Information
360° Virtual Tour
Video
Schedule a Tour
Energy Rating
- Energy Performance Rating: D
- :
- EPC Current Rating: 62.0
- EPC Potential Rating: 84.0
- A
- B
- C
-
| Energy Rating DD
- E
- F
- G
- H

