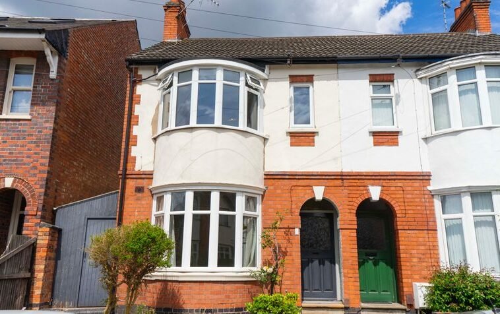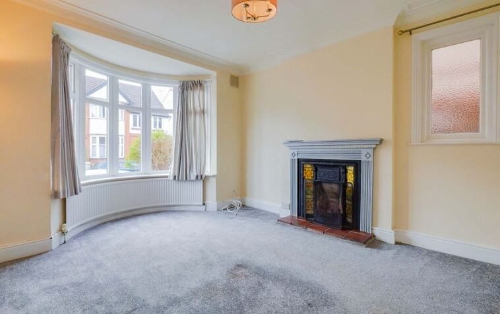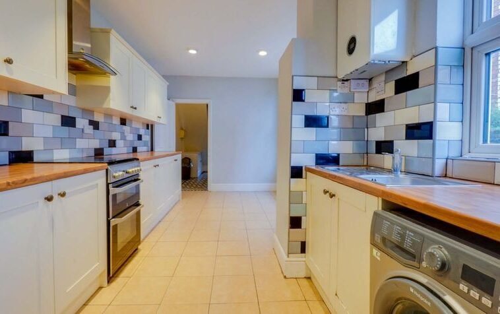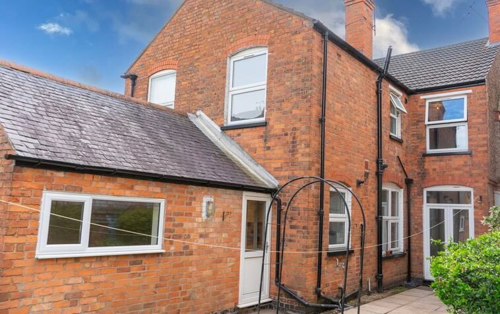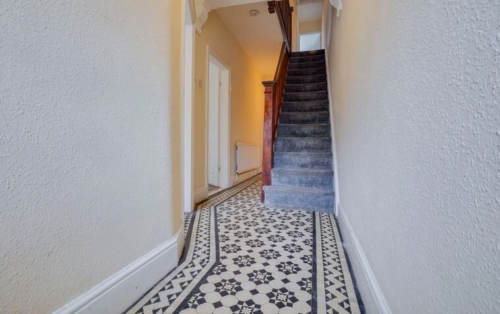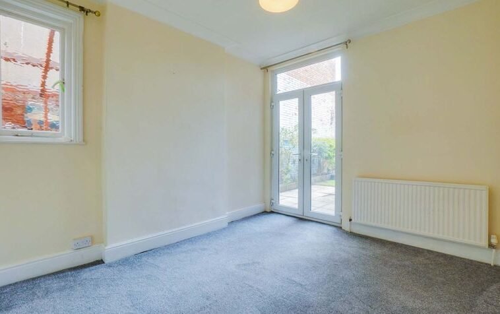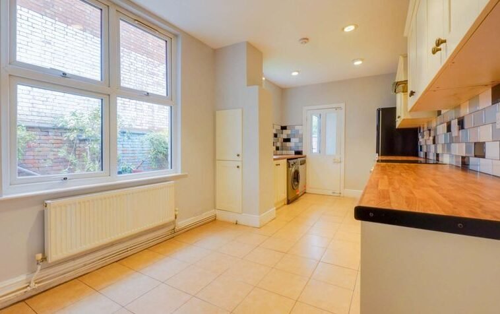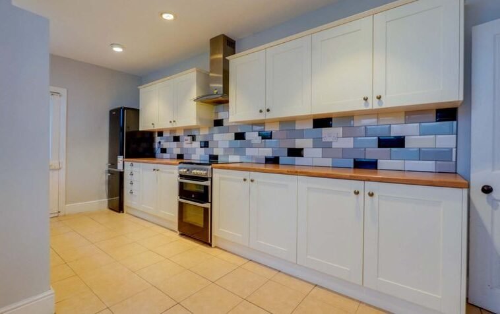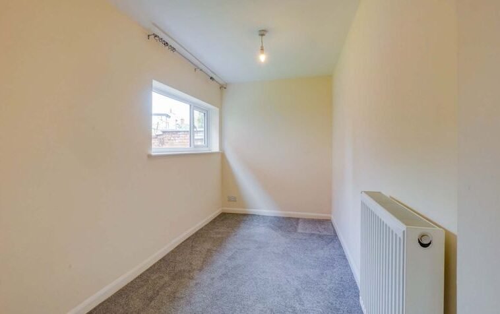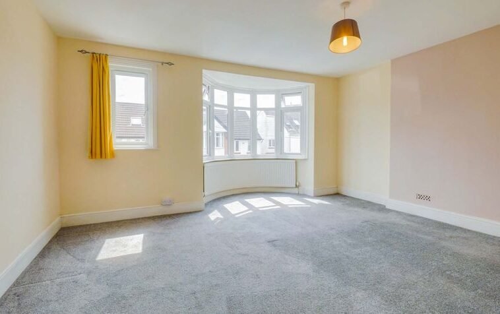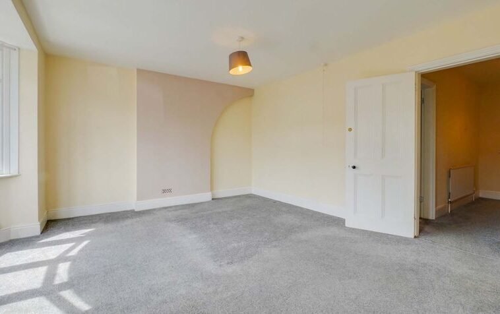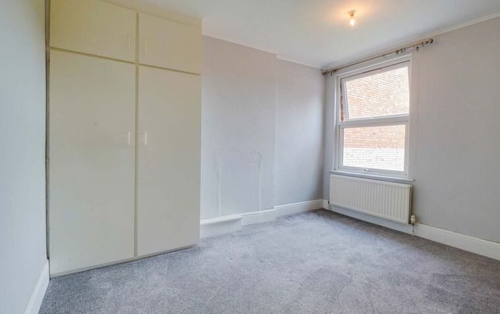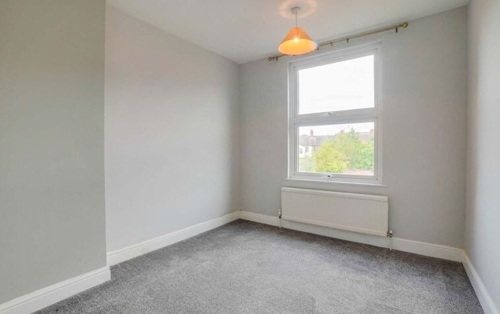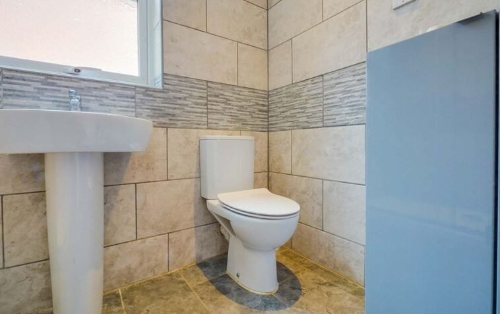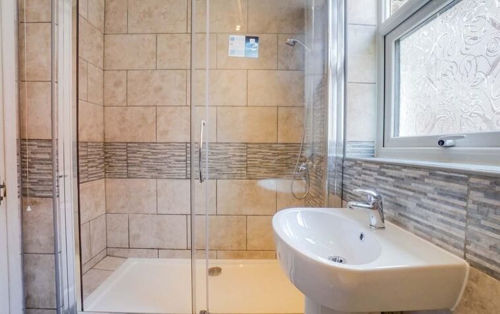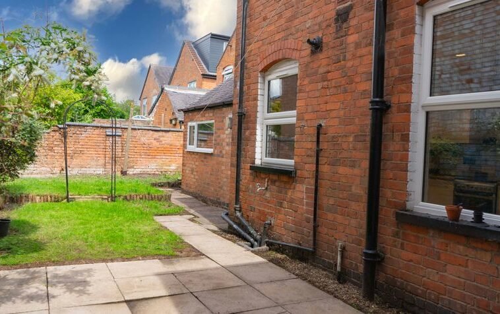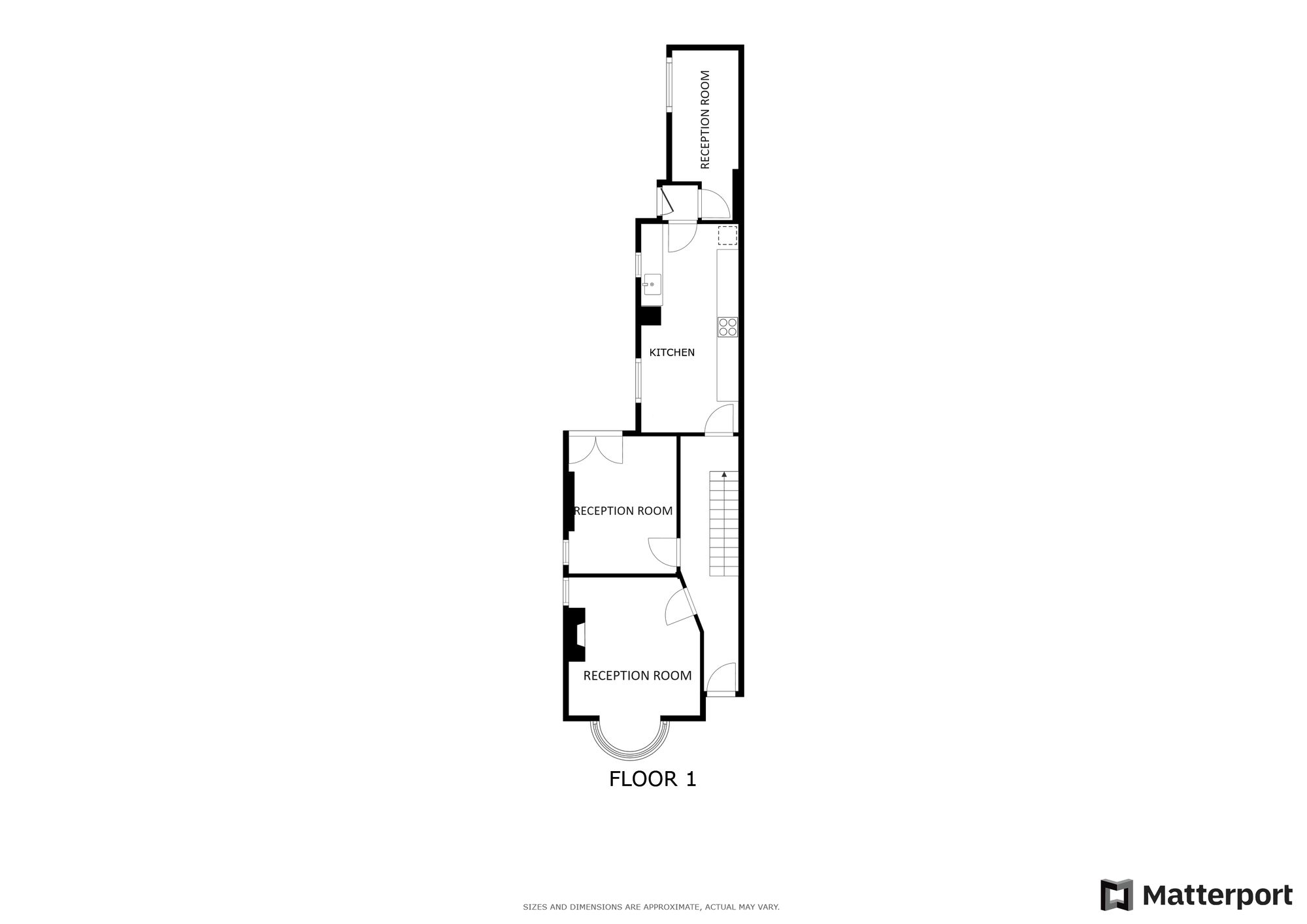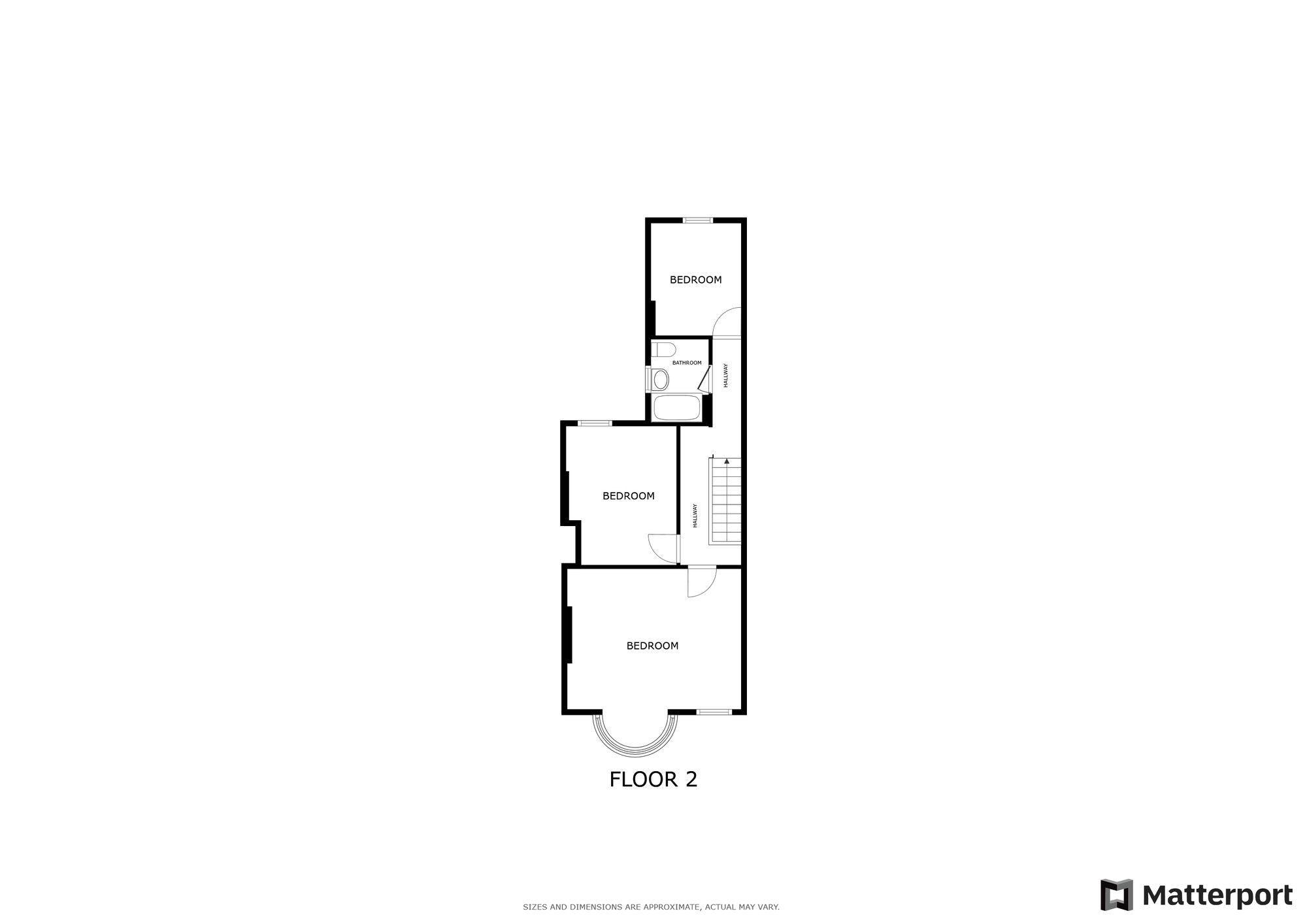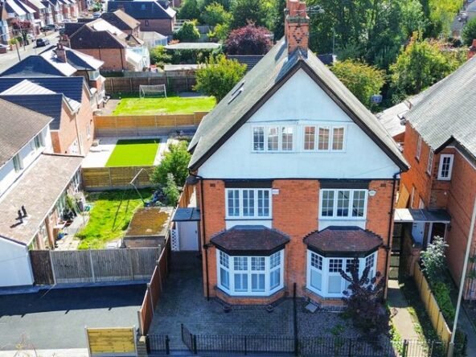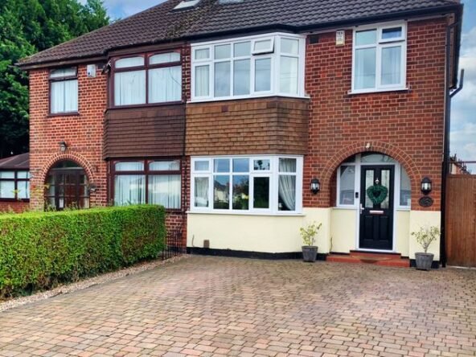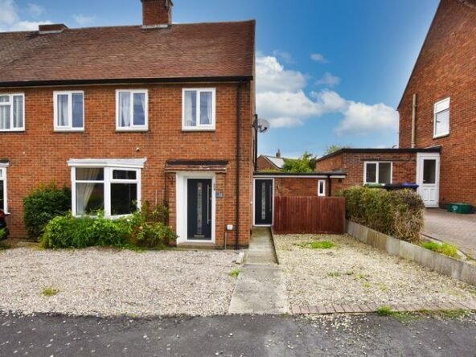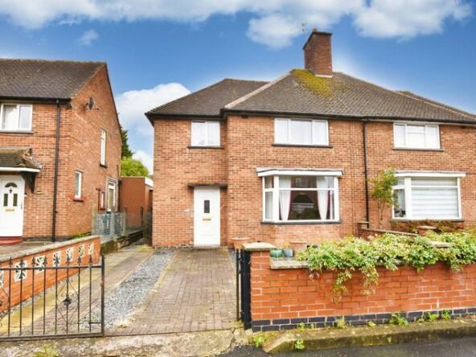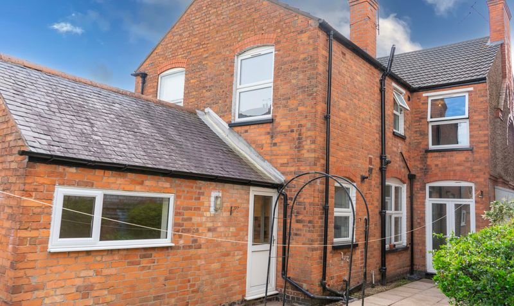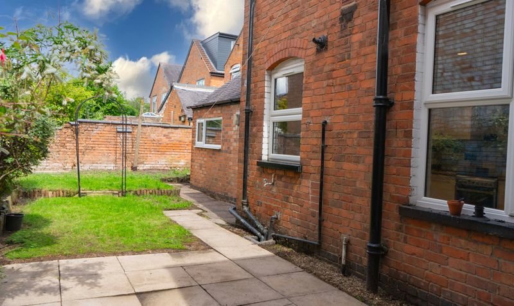Greenhill Road, Knighton, Leicester
- Semi-Detached House
- 3
- 3
- 1
- On street
- 105
- C
- Council Tax Band
- 1910 - 1940
- Property Built (Approx)
Broadband Availability
Description
Situated just off Queens Road in the sought-after area of Knighton, this traditional semi-detached property offers generous living accommodation and a convenient location close to shops, cafes, and bus routes.
The home features an entrance hall with original tiled flooring, three versatile reception rooms, and a fitted kitchen-dining room. Upstairs, there are three bedrooms, including a spacious bay-fronted main bedroom, alongside a modern shower room with a rainfall shower.
Outside, the property enjoys a forecourt frontage and an established rear garden, with the added benefit of a side bike store. With a floor area of approximately 1,130 sqft, this home presents an excellent opportunity for those seeking a character property in a popular residential area.
Entrance Hall
With original style tiled flooring, stairs to the first floor landing, understairs storage cupboard, radiator.
Reception Room (15′ 1″ x 11′ 11″ (4.61m x 3.62m))
With a double-glazed bay window to the front elevation, a window to the side elevation, a period style fireplace with tiled inset, radiator.
Reception Room (12′ 2″ x 9′ 10″ (3.72m x 3.00m))
With double-glazed doors to the rear garden, a window to the side elevation, radiator.
Fitted Kitchen Dining Room (18′ 3″ x 8′ 11″ (5.57m x 2.71m))
With two double-glazed windows to the side elevation, inset ceiling spotlights, a sink and drainer unit with a range of wall and base units with work surfaces over, a wall-mounted boiler, plumbing for a washing machine, plumbing for a dishwasher, tiled flooring.
Lobby
With a double-glazed door to the rear garden.
Reception Room (11′ 9″ x 6′ 0″ (3.59m x 1.83m))
With a double-glazed window to the side elevation, radiator.
First Floor Landing
With loft access.
Bedroom One (15′ 9″ x 15′ 2″ (4.80m x 4.62m))
With a double-glazed bay window to the front elevation, radiator.
Bedroom Two (12′ 2″ x 9′ 11″ (3.72m x 3.01m))
With a double-glazed window to the rear elevation, fitted wardrobes, radiator.
Bedroom Three (10′ 2″ x 8′ 11″ (3.10m x 2.73m))
With a double-glazed window to the rear elevation, radiator.
Shower Room (7′ 9″ x 5′ 7″ (2.35m x 1.69m))
With a double-glazed window to the side elevation, a walk-in tiled shower cubicle with overhead rainfall shower and a hand-held shower, wash hand basin, WC, tiled walls, tiled flooring, heated chrome towel rail.
Property Documents
Local Area Information
360° Virtual Tour
Video
Schedule a Tour
Energy Rating
- Energy Performance Rating: D
- :
- EPC Current Rating: 63.0
- EPC Potential Rating: 86.0
- A
- B
- C
-
| Energy Rating DD
- E
- F
- G
- H

