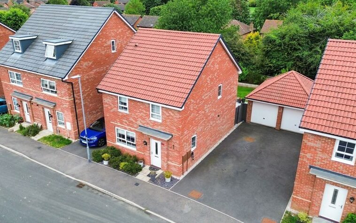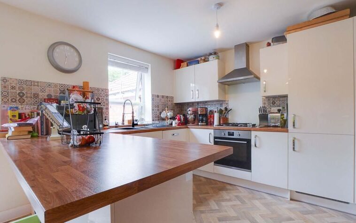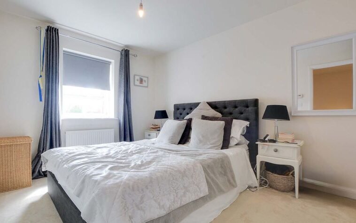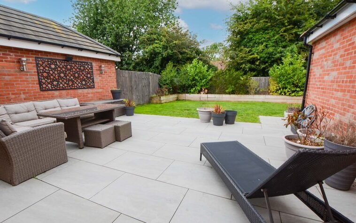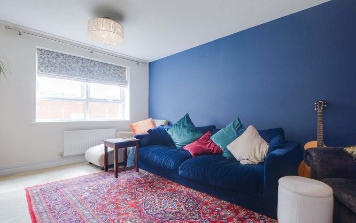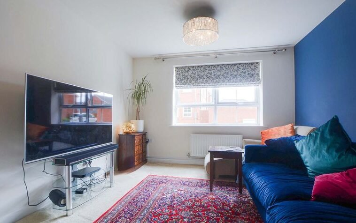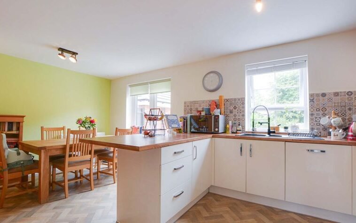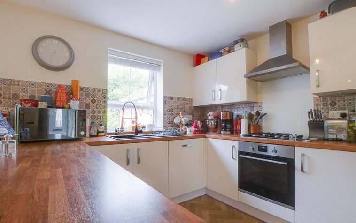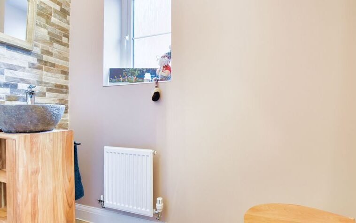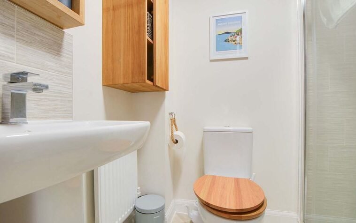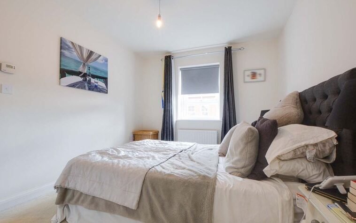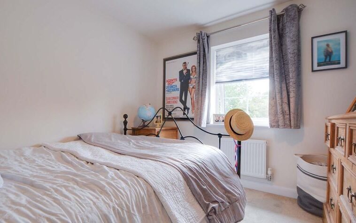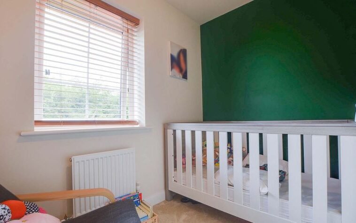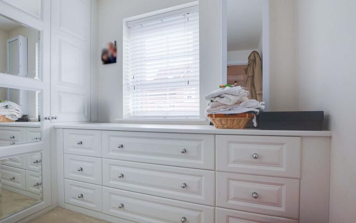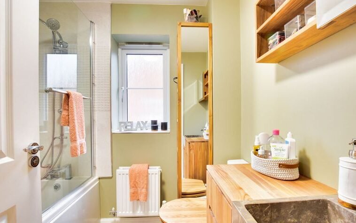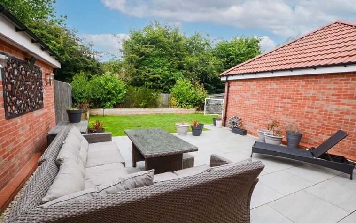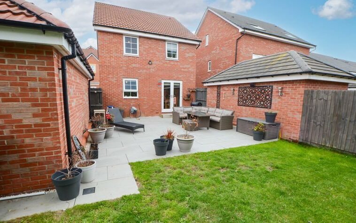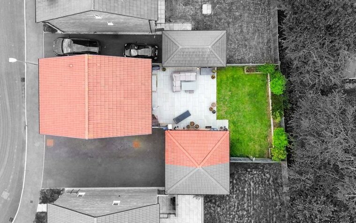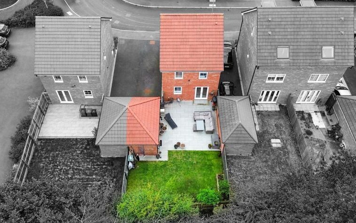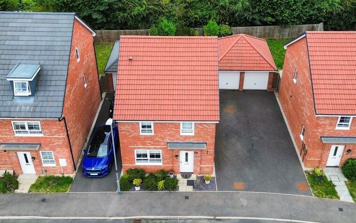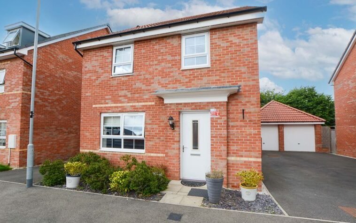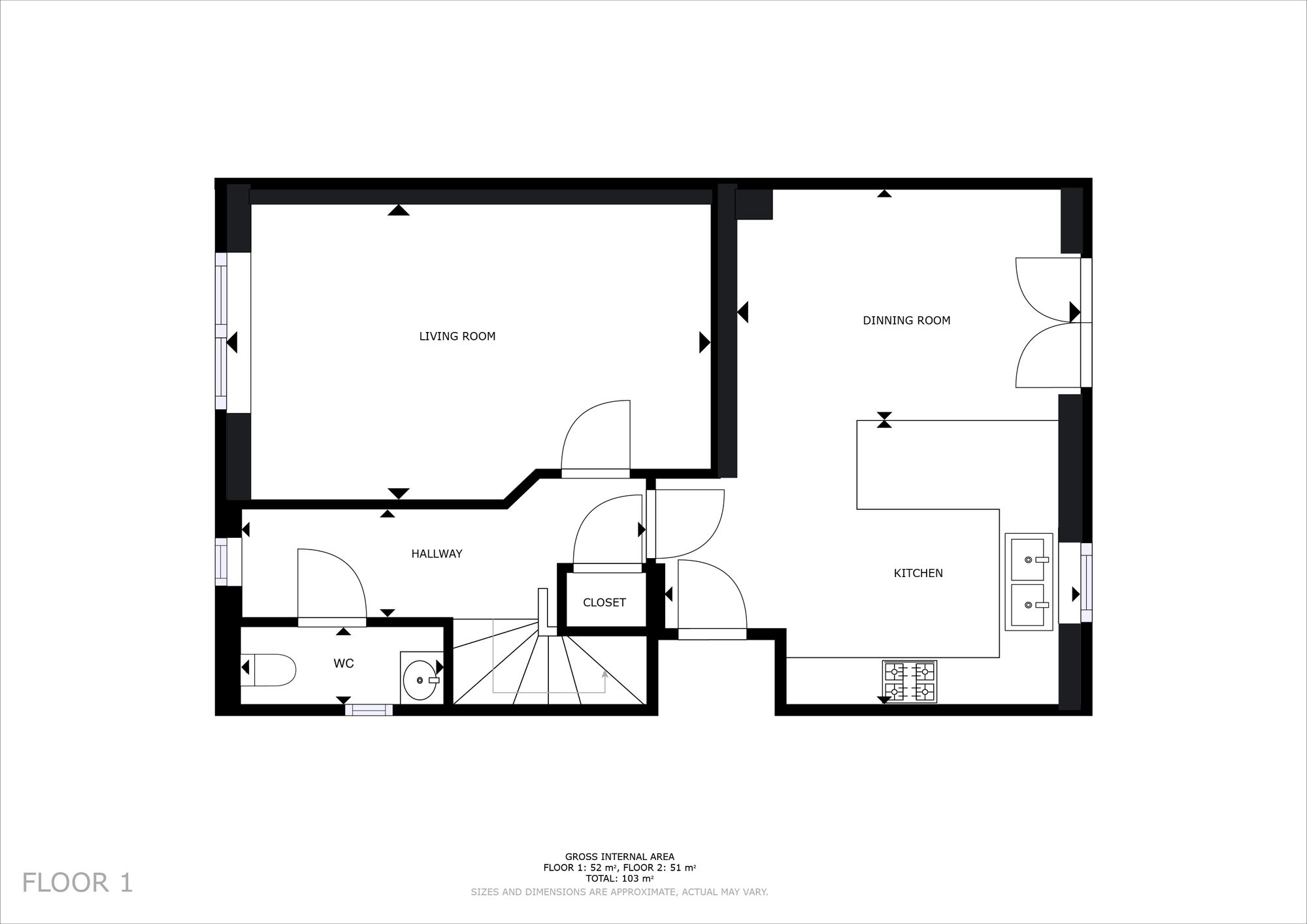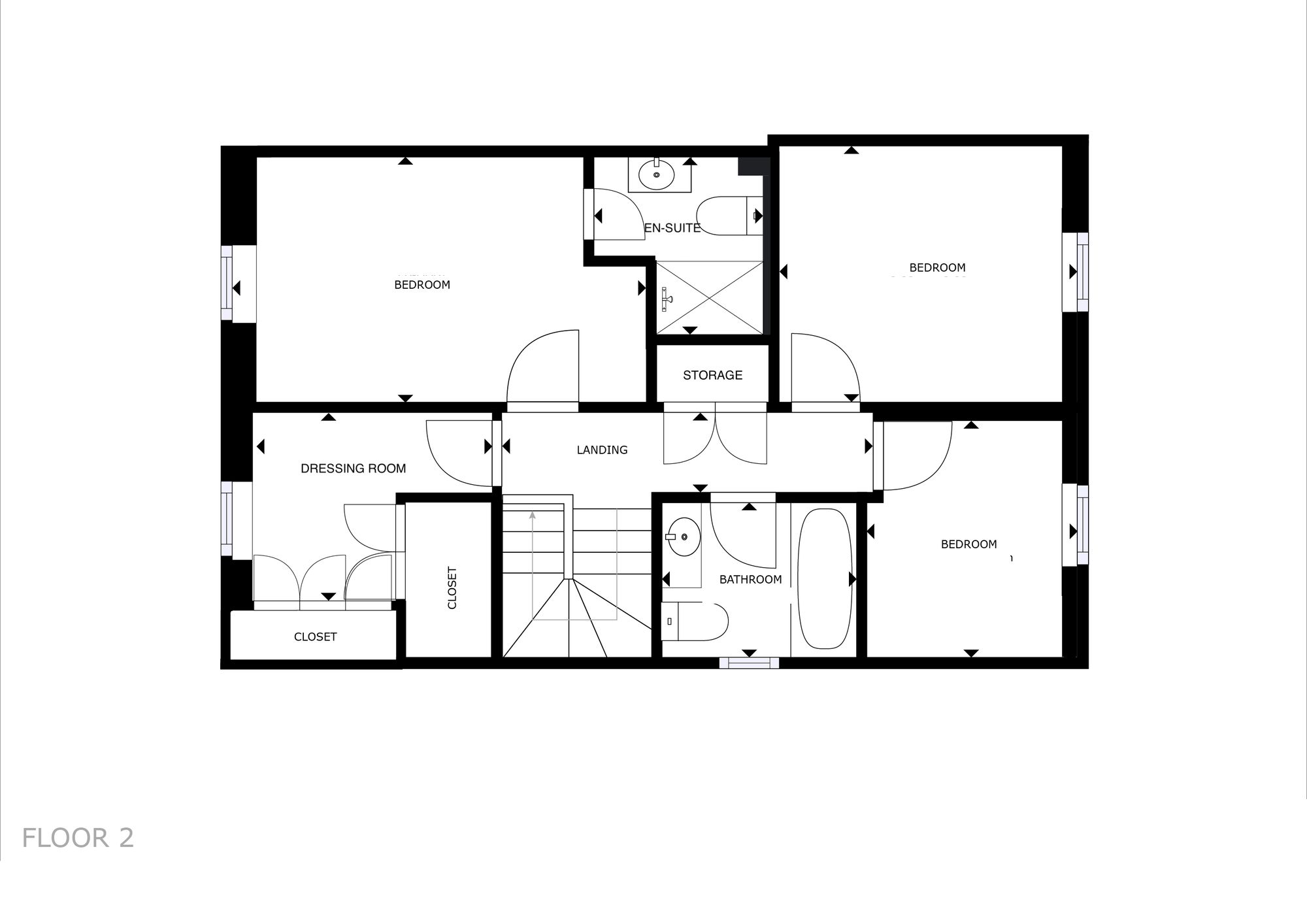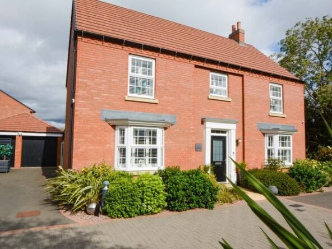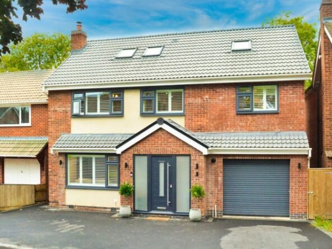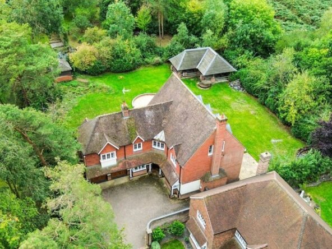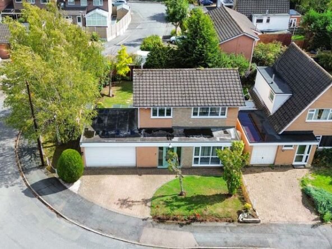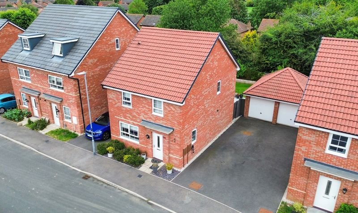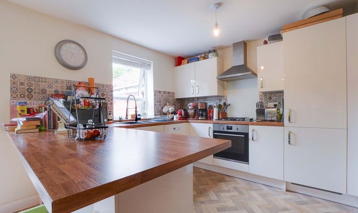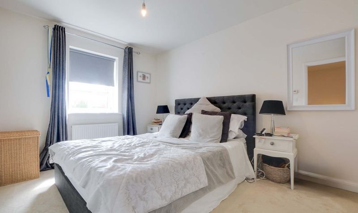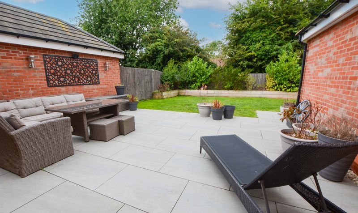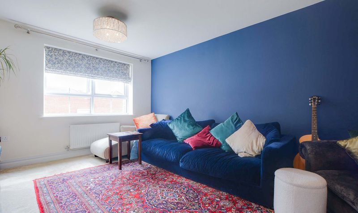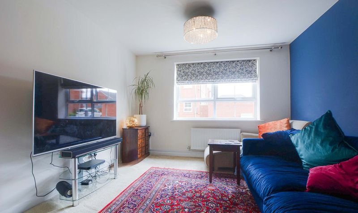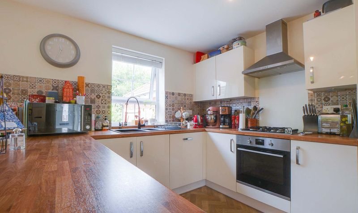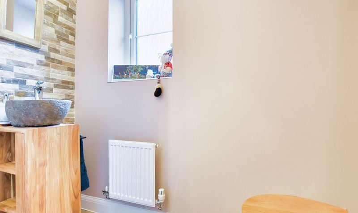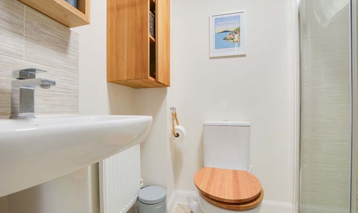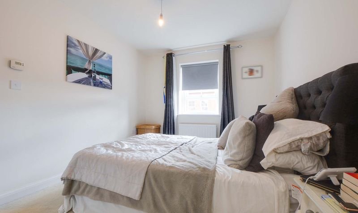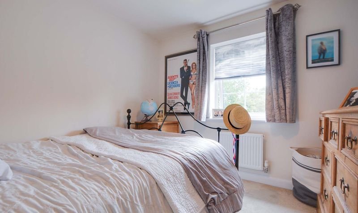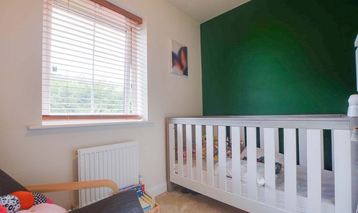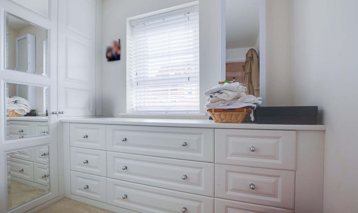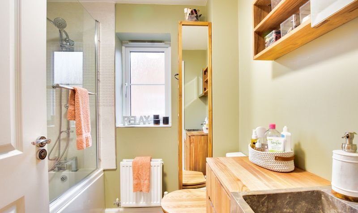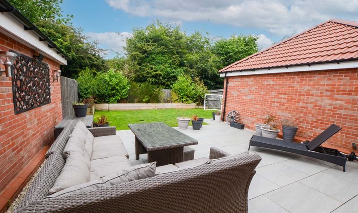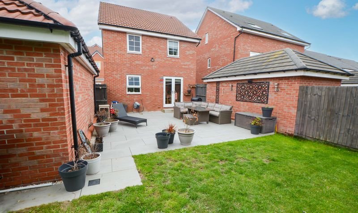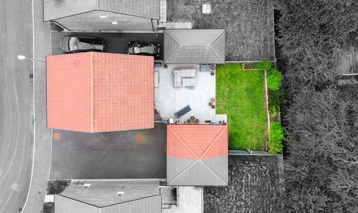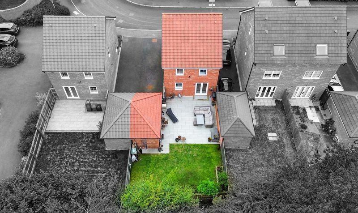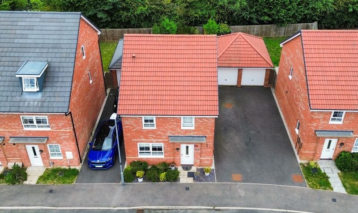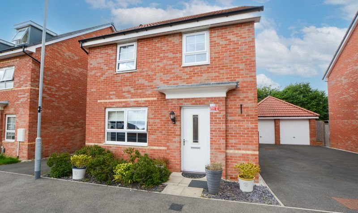Gregory Way, Wigston, Leicester
- Detached House
- 1
- 3
- 2
- Driveway, Garage
- 96
- D
- Council Tax Band
- New Build
- Property Built (Approx)
Features
- Dressing Room
- Entrance Hall & Ground Floor WC
- First Floor Landing, Master Bedroom with En-Suite Shower Room
- Front Garden, Driveway to the Side
- Gas Central Heating, Double Glazing
- Landscaped Rear Garden
- Living Room, Kitchen Dining Room
- Modern-Built Detached Home, No Upward Chain
- Two Further Bedrooms, Family Bathroom
Broadband Availability
Description
A modern detached home set within a popular development in Wigston, offered for sale with no upward chain. The property provides well-planned accommodation across two floors, benefitting from gas central heating and double glazing throughout.
The ground floor features a welcoming living room, an open-plan kitchen and dining area, and a convenient downstairs WC. To the first floor, the landing leads to a master bedroom with en-suite shower room, two further bedrooms, a dressing room, and a family bathroom.
Outside, the property enjoys a landscaped rear garden with a patio seating area, lawn, and well-maintained borders. A driveway and garage provide additional parking and storage.
The property is perfectly situated for everyday amenities within Wigston Magna, including Sainsbury’s and Aldi supermarkets and local schooling. Regular bus routes running to and from Leicester City Centre and Knighton Park are also within reach.
Entrance Hall
With a double-glazed composite door, stairs to the first floor landing, an understairs cupboard, radiator.
Living Room (16′ 6″ x 10′ 8″ (5.02m x 3.26m))
With a double-glazed window to the front elevation, TV point, radiator.
Open Plan Fitted Dining Kitchen (18′ 0″ x 11′ 1″ (5.49m x 3.37m))
With a double-glazed window to the rear elevation, double-glazed French doors to the rear elevation, a sink and drainer unit with a range of wall and base units with work surfaces over, a four-ring gas hob, oven, extraction hood, fridge, freezer, dishwasher, additional built-in cupboard, radiator.
Downstairs WC
With a double-glazed window to the side elevation, WC, feature stone wash hand basin with mixer tap, radiator.
First Floor Landing
With a built-in cupboard, loft inspection hatch.
Master Bedroom (13′ 10″ x 8′ 11″ (4.21m x 2.73m))
With a double-glazed window to the front elevation, a radiator, a door providing access to the en-suite.
En-Suite (6′ 8″ x 6′ 0″ (2.04m x 1.84m))
With a shower cubicle with a shower head over, WC, wash hand basin, tiled splashbacks, wall-mounted cupboard, wall-mounted mirror, radiator.
Bedroom Two (9′ 9″ x 9′ 3″ (2.98m x 2.81m))
With a double-glazed window to the rear elevation, radiator.
Bedroom Three (8′ 6″ x 6′ 10″ (2.60m x 2.08m))
With a double-glazed window to the rear elevation, a radiator.
Dressing Room (7′ 1″ x 6′ 8″ (2.16m x 2.02m))
With a double-glazed window to the front elevation, built-in wardrobes, built-in drawers, radiator.
Bathroom (6′ 8″ x 5′ 6″ (2.03m x 1.68m))
With a double-glazed window to the side elevation, bath with shower over, WC, wash hand basin with under-basin storage, tiled splashbacks, radiator.
Property Documents
Local Area Information
360° Virtual Tour
Video
Schedule a Tour
Energy Rating
- Energy Performance Rating: B
- :
- EPC Current Rating: 83.0
- EPC Potential Rating: 94.0
- A
-
| Energy Rating BB
- C
- D
- E
- F
- G
- H

