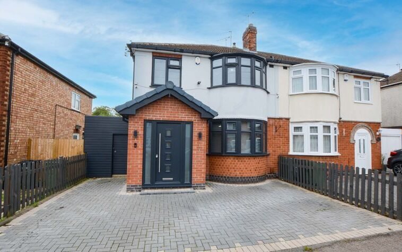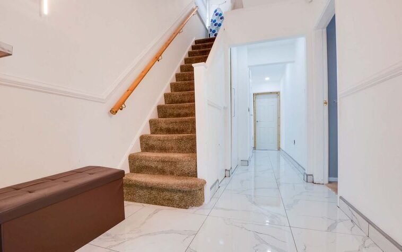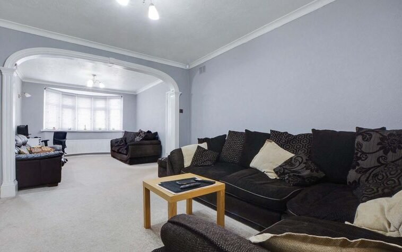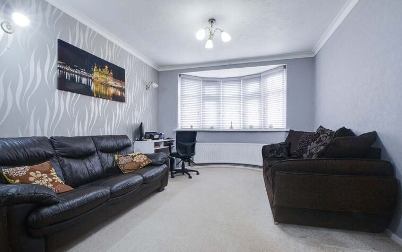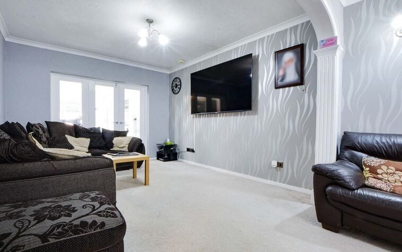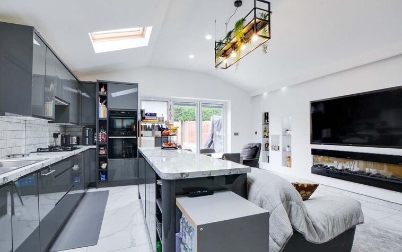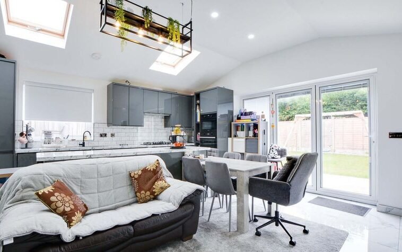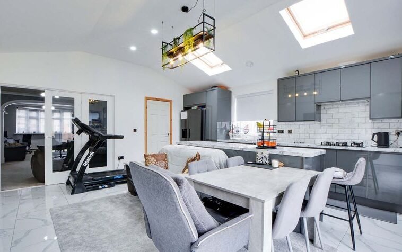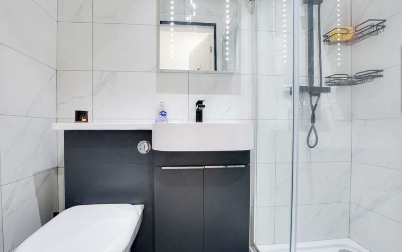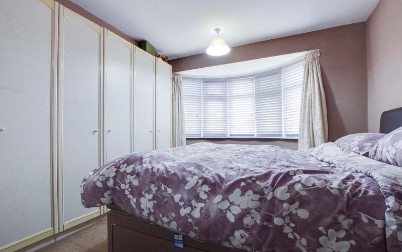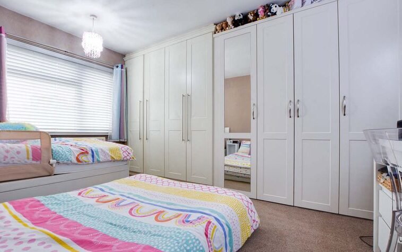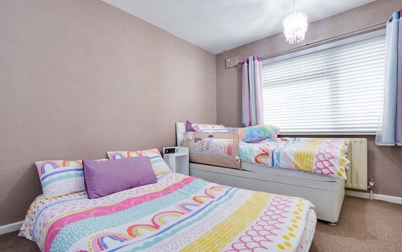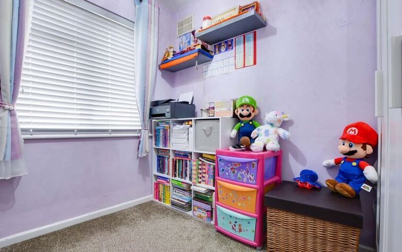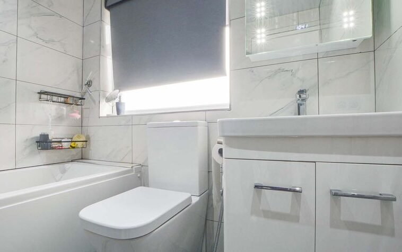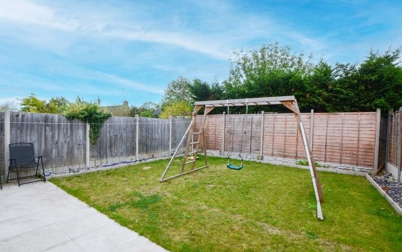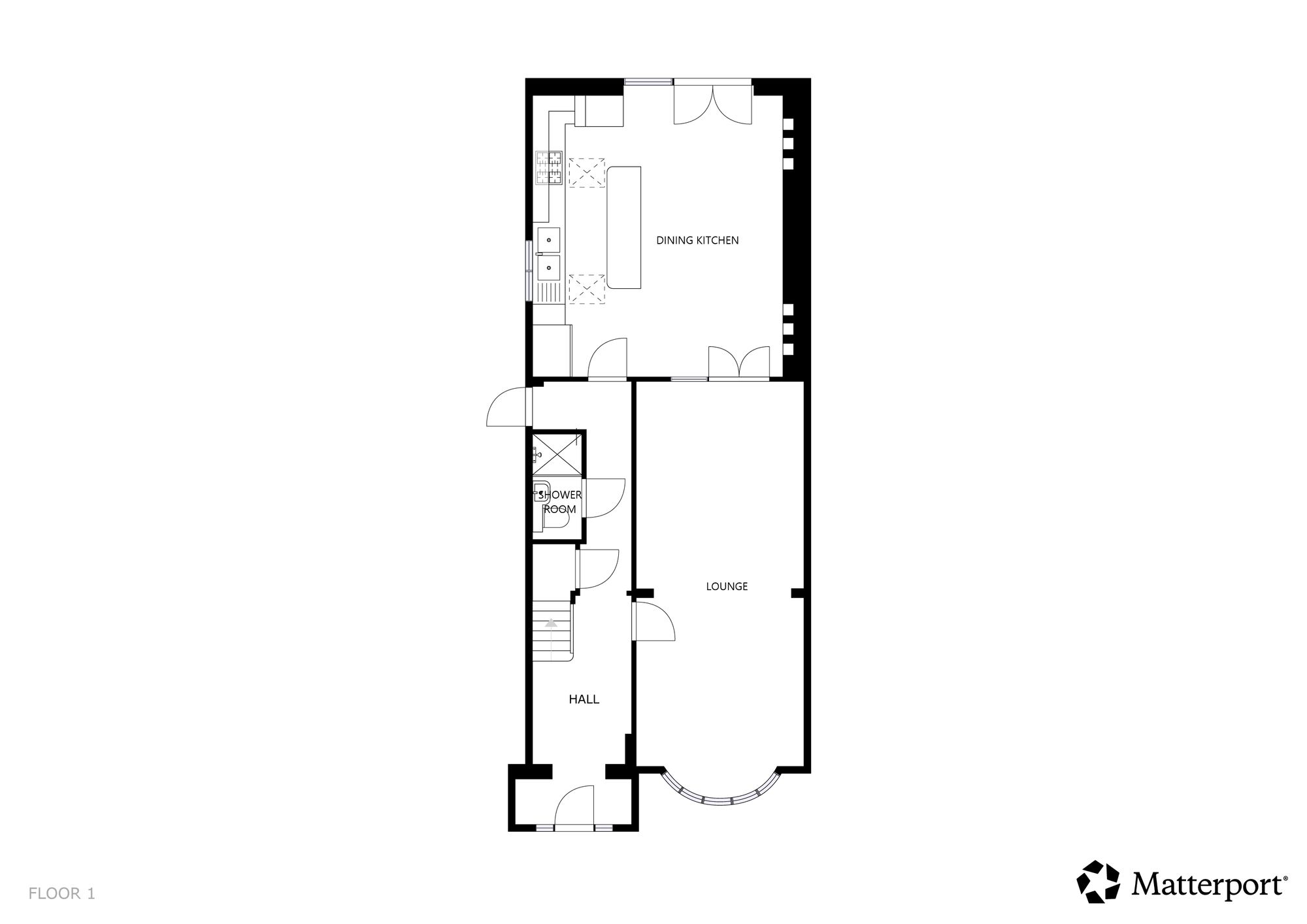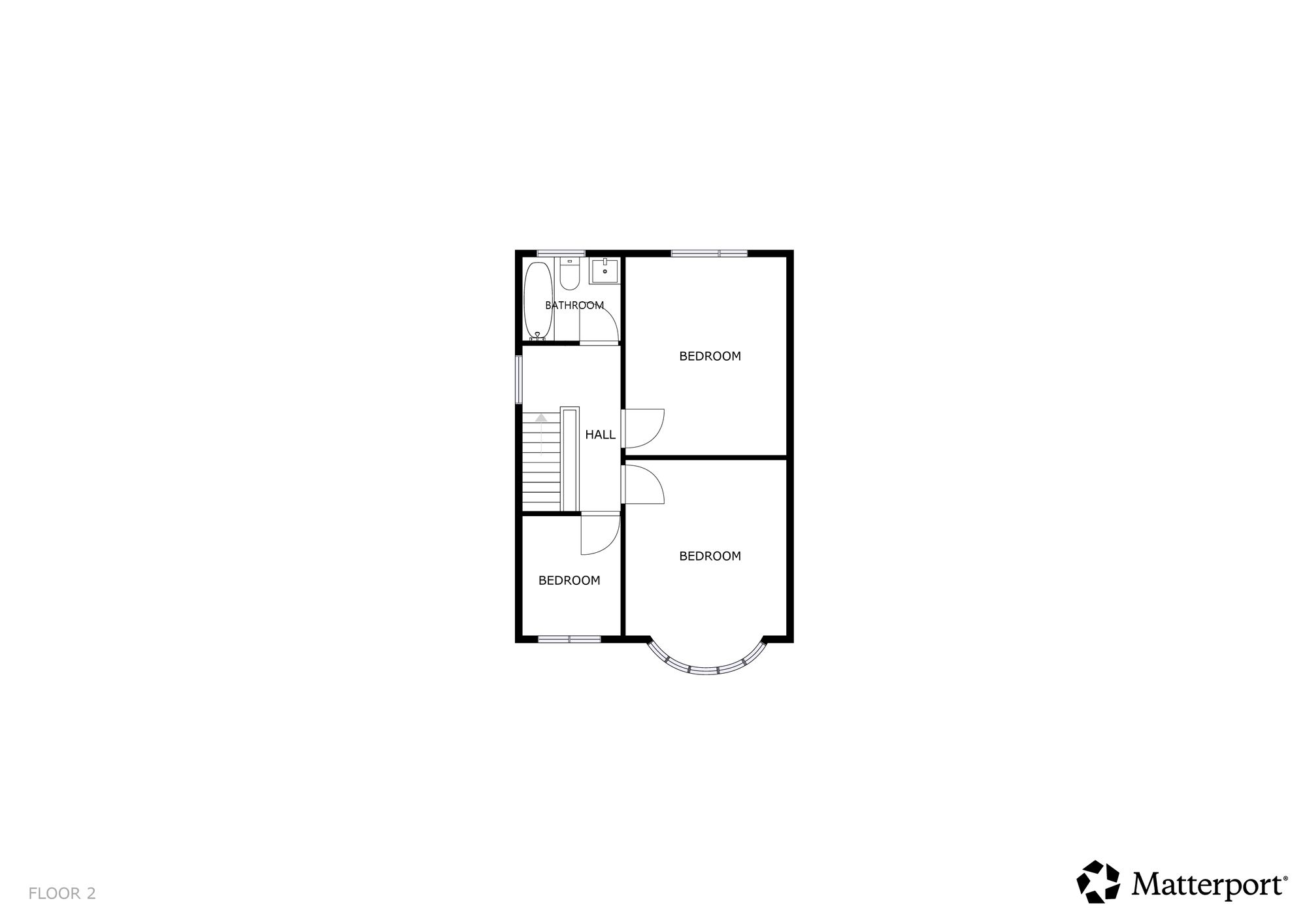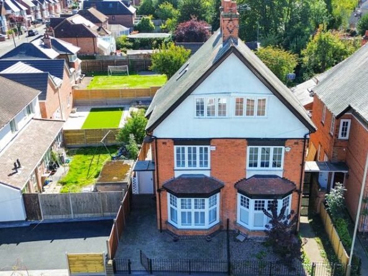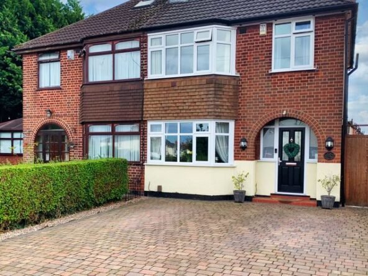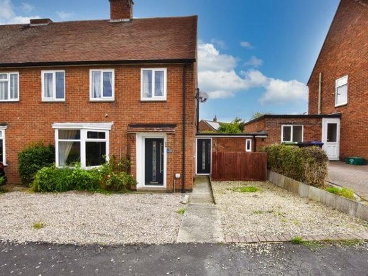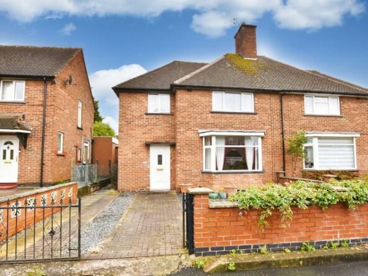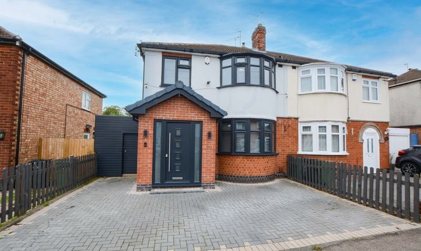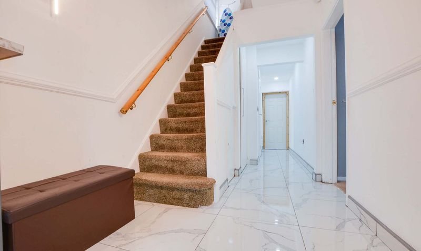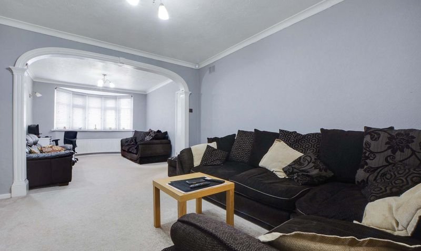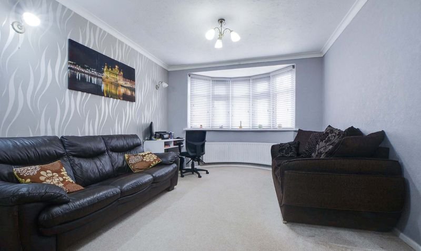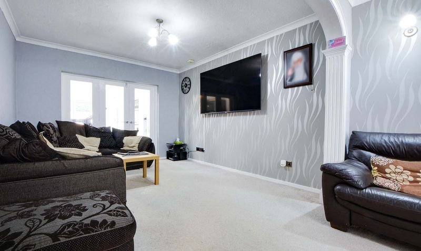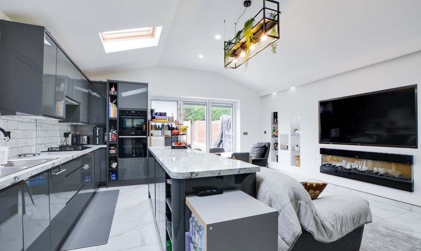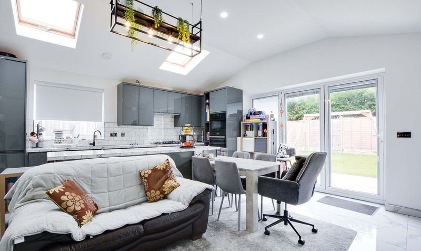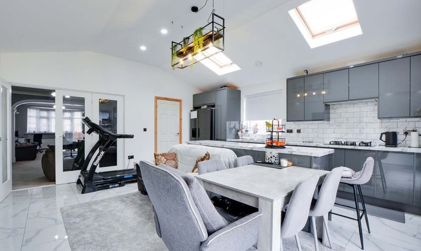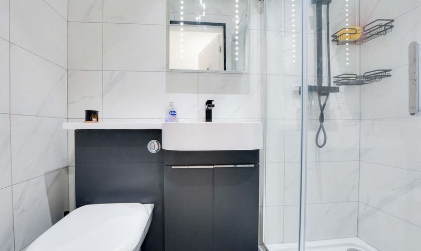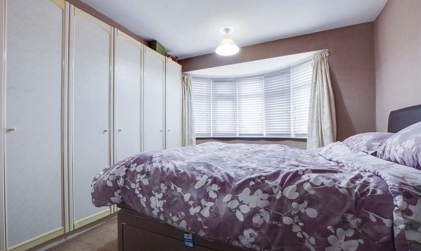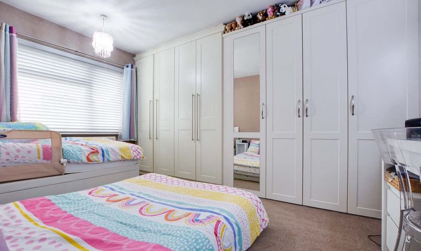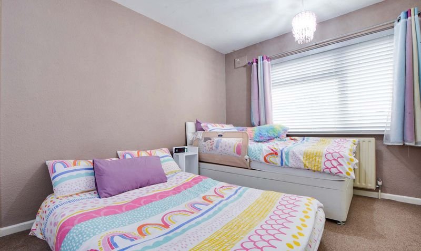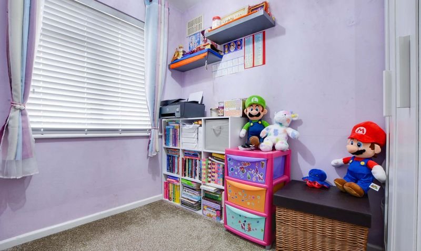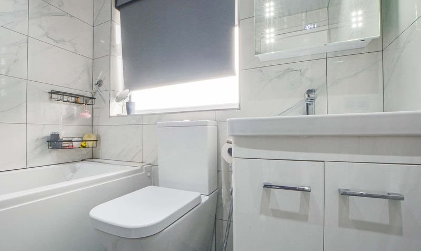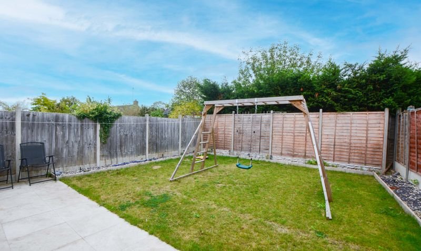Guilford Drive, Wigston, Leicester
- Semi-Detached House
- 2
- 3
- 2
- Driveway
- 118
- C
- Council Tax Band
- 1940 - 1960
- Property Built (Approx)
Broadband Availability
Description
Located on Guilford Drive within the suburb of Wigston, bordering West Knighton, is this perfect opportunity to purchase a beautiful extended semi-detached family home with a contemporary theme throughout.
The accommodation includes an entrance hall with marble tiled flooring, a spacious lounge, an extended modern style fitted dining kitchen and a ground floor shower room. The first floor has three bedrooms and a bathroom.
Outside enjoys off road parking and a low maintenance rear garden. To discover more, please contact our office.
The property is perfectly situated for everyday amenities within Wigston Magna, including Sainsburys and Aldi supermarkets and local schooling. Regular bus routes running to and from Leicester City Centre and Knighton Park are also within reach.
Entrance Hall
With double glazed door to the front elevation, double glazed door to the side elevation, marble tiled floor, stairs to first floor, under stairs storage cupboard, radiator.
Lounge (27′ 3″ x 11′ 2″ (8.30m x 3.41m))
With double glazed bay window to the front elevation, door leading to the fitted dining kitchen, ceiling coving, TV point, radiator.
Extended Fitted Dining Kitchen (18′ 6″ x 16′ 10″ (5.65m x 5.12m))
With double glazed window to the side elevation, double glazed French doors to the rear elevation, two double glazed skylight windows, marble tiled floor, part tiled walls, a range of wall and base units with work surface over, sink and drainer unit, inset five ring gas hob, integrated double oven, extractor hood, integrated dishwasher, space for fridge freezer, TV point.
Ground Floor Shower Room (6′ 8″ x 3′ 3″ (2.04m x 0.98m))
With shower cubicle, low-level WC, wash hand basin with storage below, tiled walls, tiled floor.
First Floor Landing
With double glazed window to the side elevation, loft access.
Bedroom One (13′ 10″ x 8′ 9″ (4.21m x 2.67m))
With double glazed bay window to the front elevation, built-in wardrobes, radiator.
Bedroom Two (13′ 2″ x 8′ 7″ (4.01m x 2.62m))
With double glazed window to the rear elevation, built-in wardrobes, radiator.
Bedroom Three (8′ 0″ x 6′ 9″ (2.43m x 2.05m))
With double glazed window to the front elevation, radiator.
Bathroom (6′ 8″ x 5′ 6″ (2.02m x 1.67m))
With double glazed window to the rear elevation, bath, low-level WC, wash hand basin, tiled walls, tiled floor, chrome ladder towel rail/radiator.
Property Documents
Local Area Information
360° Virtual Tour
Video
Schedule a Tour
Energy Rating
- Energy Performance Rating: C
- :
- EPC Current Rating: 69.0
- EPC Potential Rating: 79.0
- A
- B
-
| Energy Rating CC
- D
- E
- F
- G
- H

