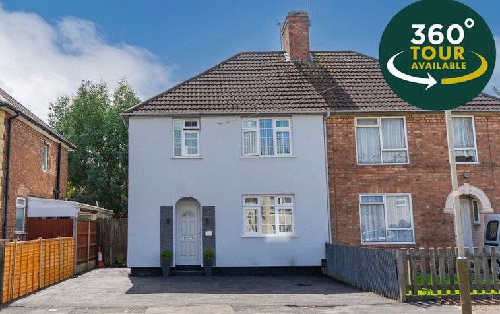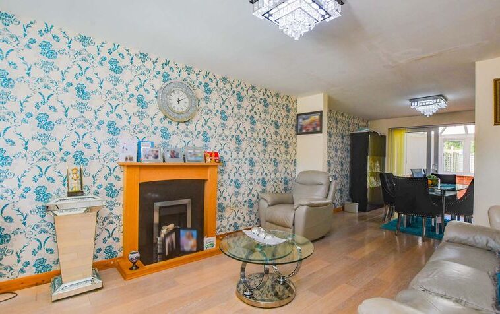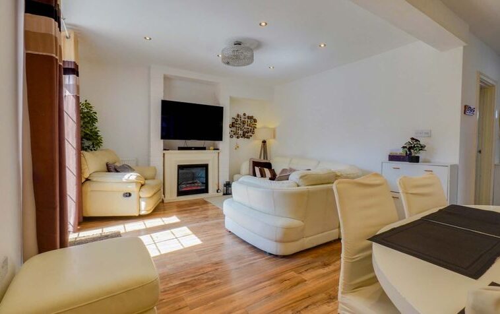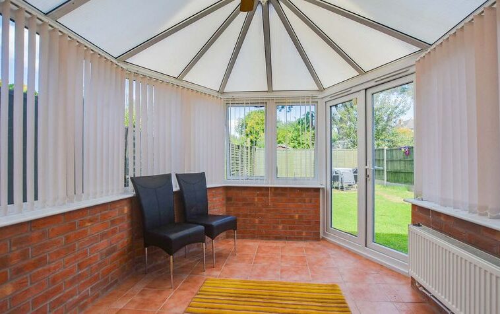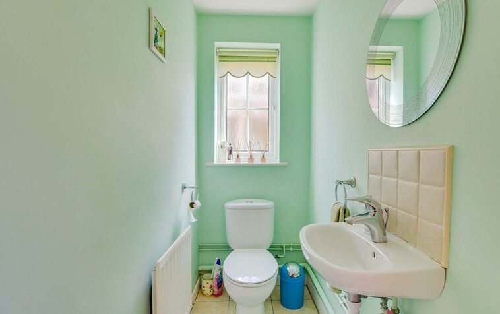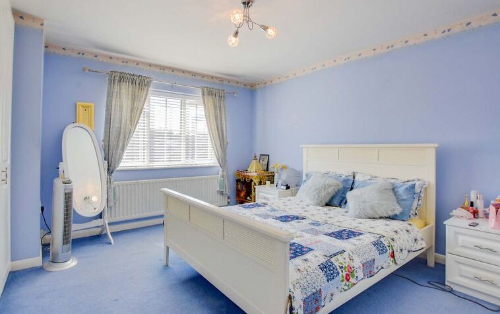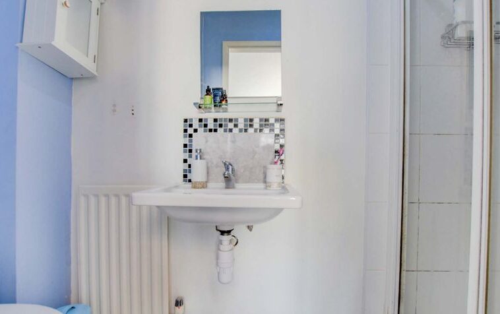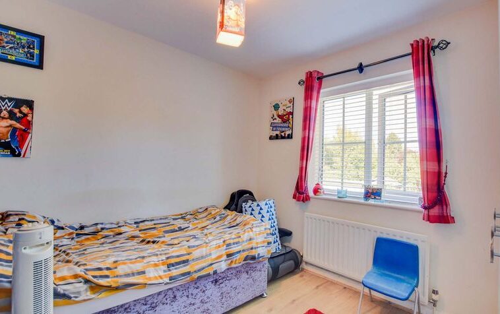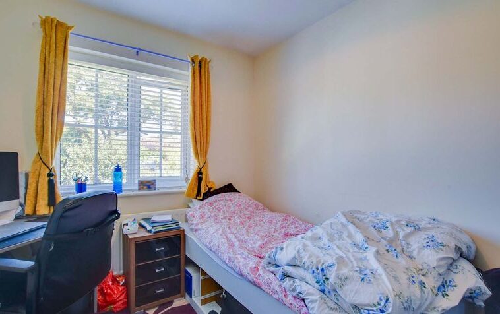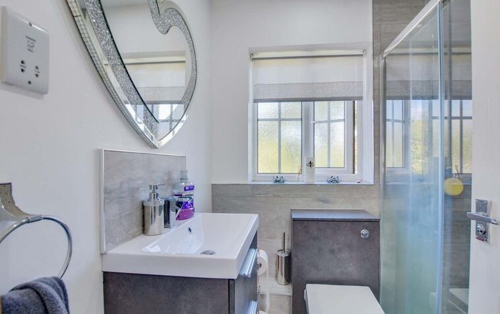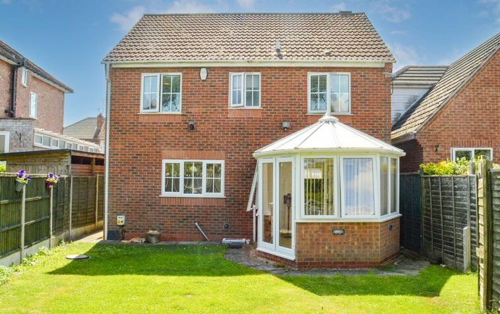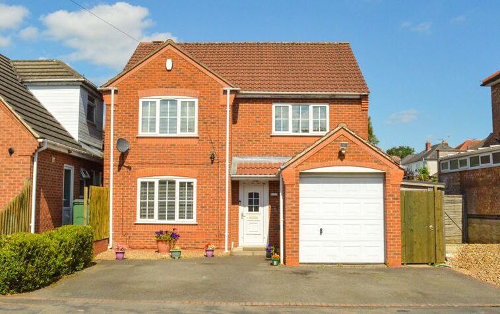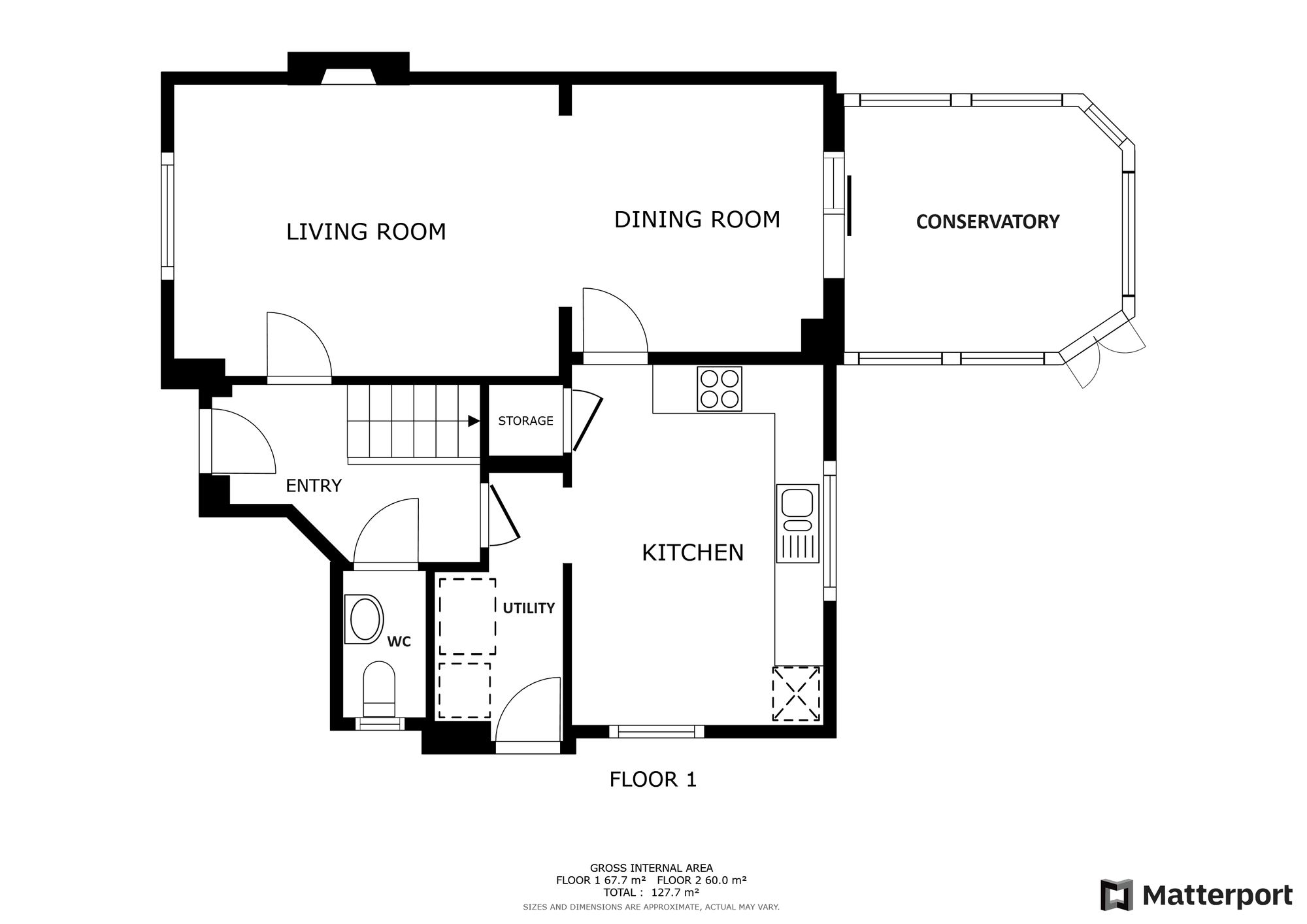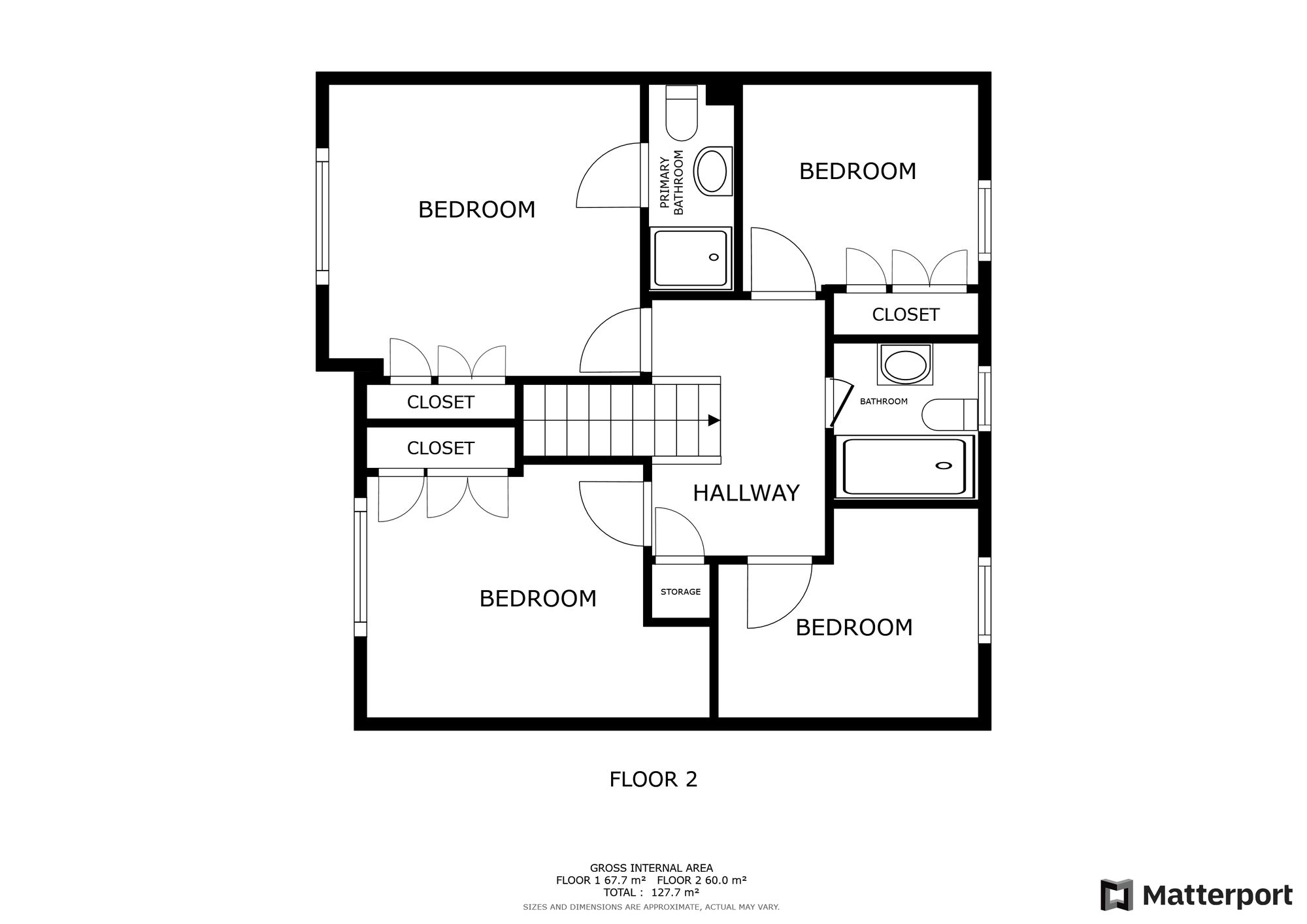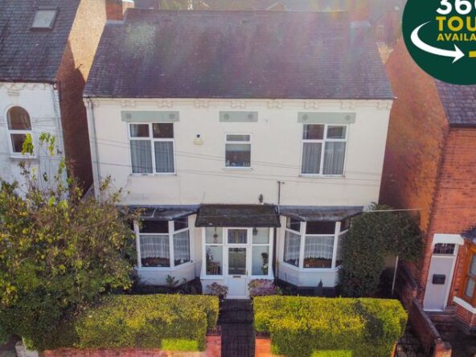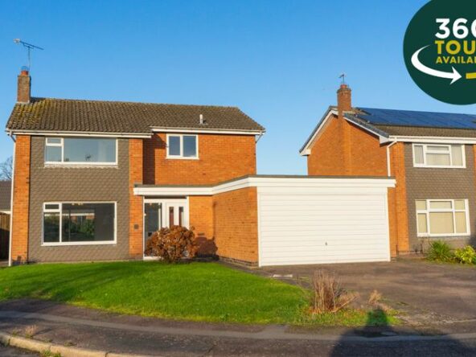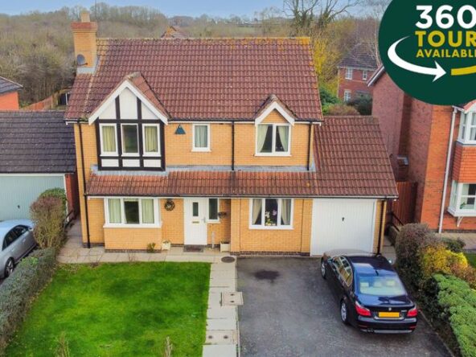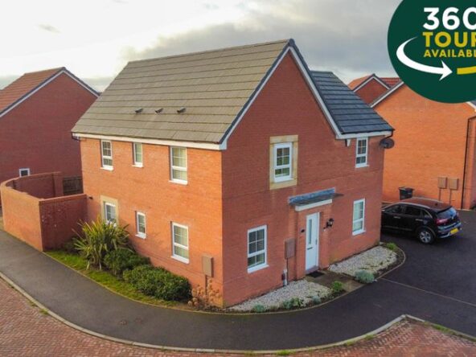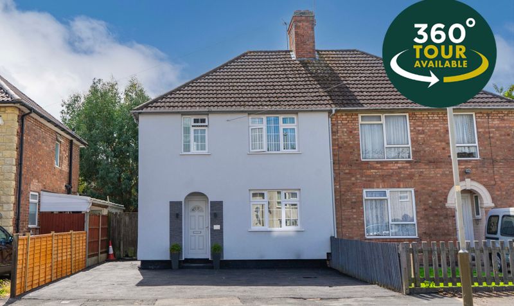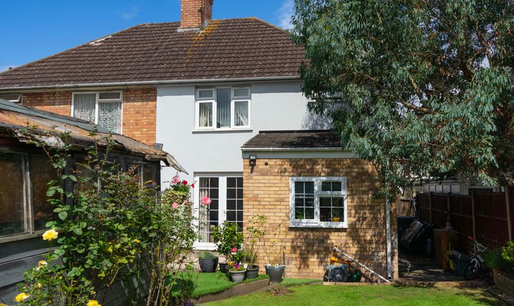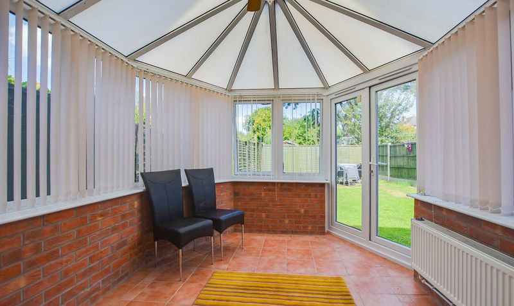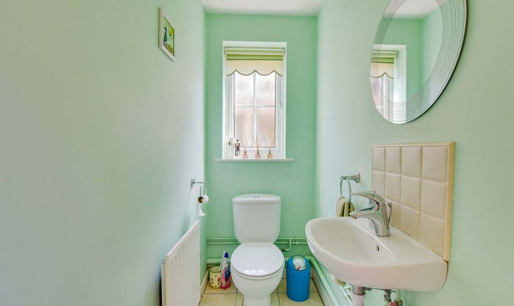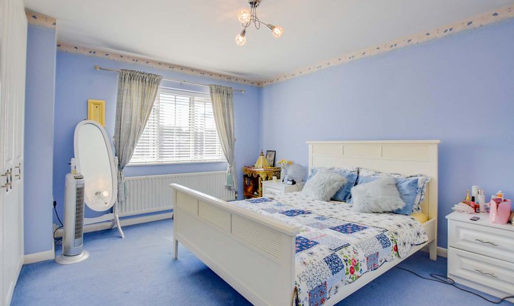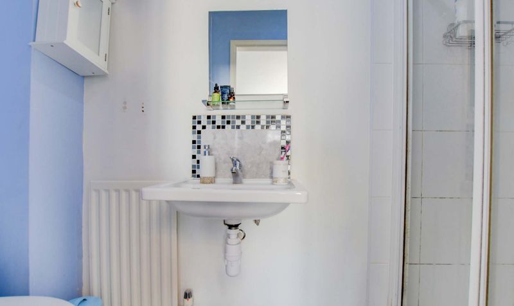Hardie Crescent, Braunstone Town, Leicester
- Detached House
- 2
- 4
- 2
- Driveway, Garage
- 108
- D
- Council Tax Band
- 2000s
- Property Built (Approx)
Broadband Availability
Description
This modern-style detached property is approx 20 years old and provides, in the agent’s opinion, well-proportioned accommodation including four bedrooms – master with an en-suite shower room, living room with open aspect to the dining room, kitchen dining room and a first-floor shower room. the property has off-road parking to the front for three to four cars, a garage and a rear garden. The property would make an ideal family home, to discover more about this home contact the Wigston office.
Entrance Hall
With stairs to the first floor landing, laminate flooring and a radiator.
WC (5′ 7″ x 3′ 2″ (1.70m x 0.97m))
With a double-glazed window to the side elevation, WC, wash hand basin, tiled flooring and a radiator.
Reception Room One (15′ 2″ x 11′ 2″ (4.62m x 3.40m))
With a double-glazed window to the front elevation, Tv point and a radiator.
Reception Room Two (10′ 1″ x 9′ 9″ (3.07m x 2.97m))
With a double-glazed door to the conservatory, laminate flooring and a radiator.
Conservatory (11′ 4″ x 8′ 8″ (3.45m x 2.64m))
With double-glazed door the garden, tiled flooring and a radiator.
Kitchen Dining Room (14′ 0″ x 9′ 7″ (4.27m x 2.92m))
With a double-glazed window to the rear elevation, a sink and drainer unit with a range of wall and base units with work surfaces over, double oven, gas hob, extractor hood, dishwasher, vent for a tumble dryer, pantry, tiled flooring and a radiator.
Utility Room (5′ 8″ x 5′ 0″ (1.73m x 1.52m))
With a double-glazed door to the side elevation, plumbing for a washing machine, wall mounted boiler , tiled flooring and a radiator.
First Floor Landing
With an airing cupboard and loft access.
Bedroom One (12′ 4″ x 11′ 3″ (3.76m x 3.43m))
With a double-glazed window to the front elevation, fitted wardrobes and a radiator.
En-Suite Shower Room (8′ 1″ x 3′ 3″ (2.46m x 0.99m))
With a tiled shower cubicle, wash hand basin, WC, extractor fan and a radiator.
Bedroom Two (13′ 0″ x 9′ 8″ (3.96m x 2.95m))
With a double-glazed window to the front elevation, fitted wardrobes and desk, laminate flooring and a radiator.
Bedroom Three (9′ 0″ x 8′ 1″ (2.74m x 2.46m))
With a double-glazed window to the rear elevation, built-in wardrobes, laminate flooring and a radiator.
Bedroom Four (9′ 10″ x 7′ 10″ (3.00m x 2.39m))
With a double-glazed window to the rear elevation, laminate flooring and a radiator.
Shower Room (6′ 2″ x 5′ 7″ (1.88m x 1.70m))
With a double-glazed window to the rear elevation, a walk-in double shower cubicle with rainfall shower, WC, wash hand basin, shaver point, extractor fan, lino flooring and a heated towel rail.
Property Documents
Local Area Information
360° Virtual Tour
Video
Schedule a Tour
Energy Rating
- Energy Performance Rating: C
- :
- EPC Current Rating: 73.0
- EPC Potential Rating: 85.0
- A
- B
-
| Energy Rating CC
- D
- E
- F
- G
- H

