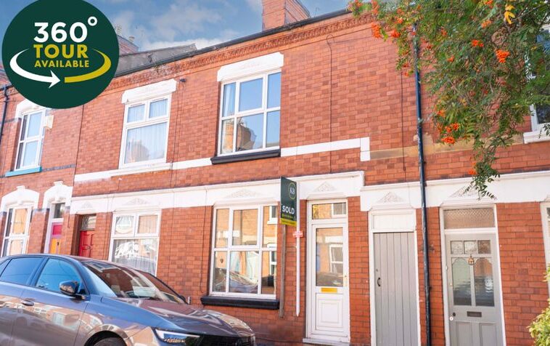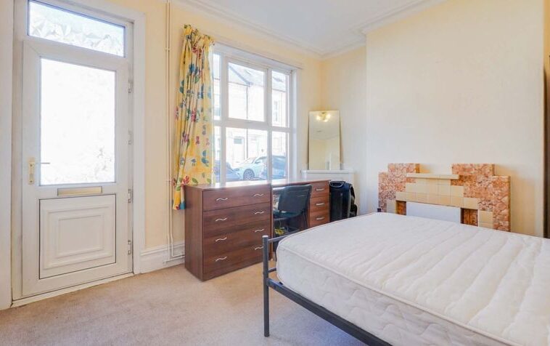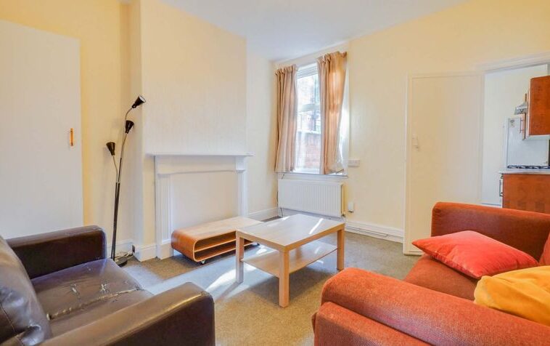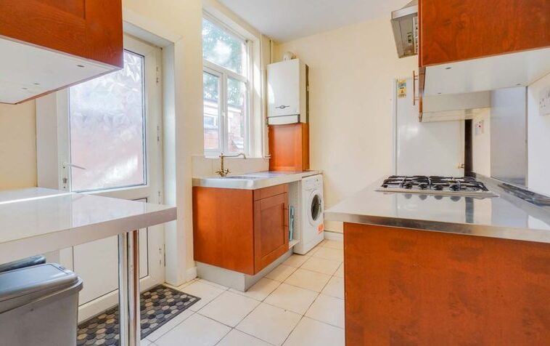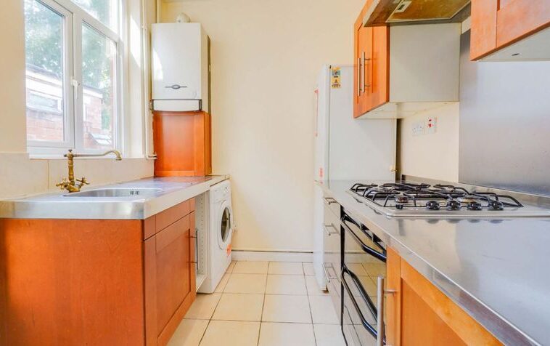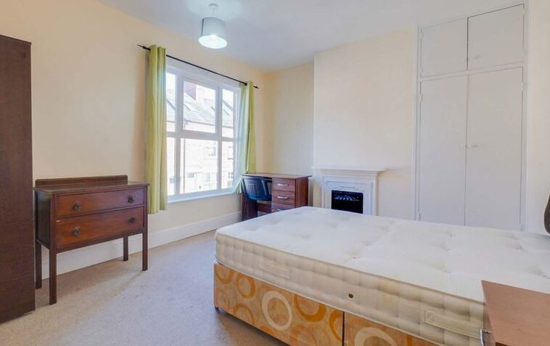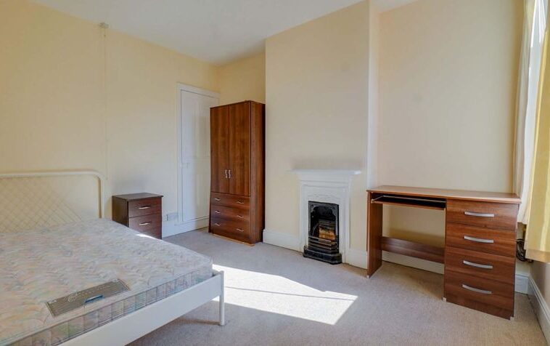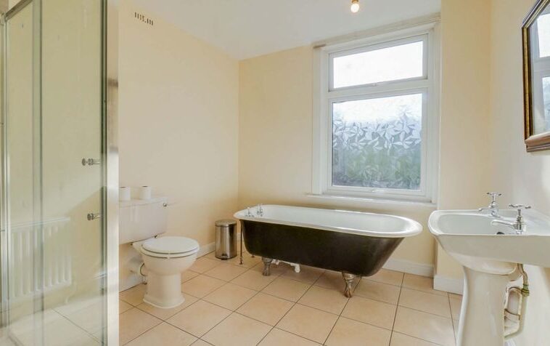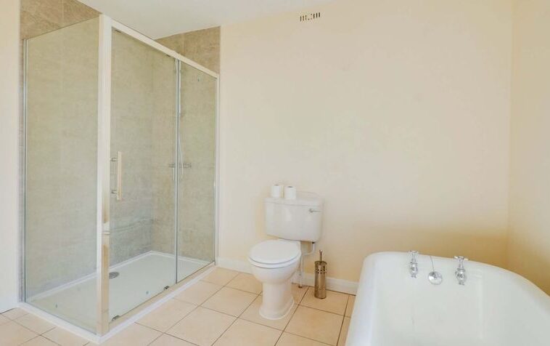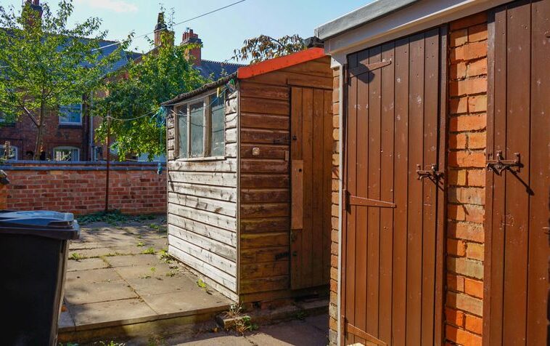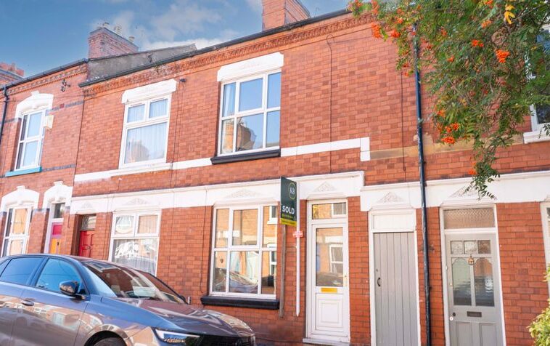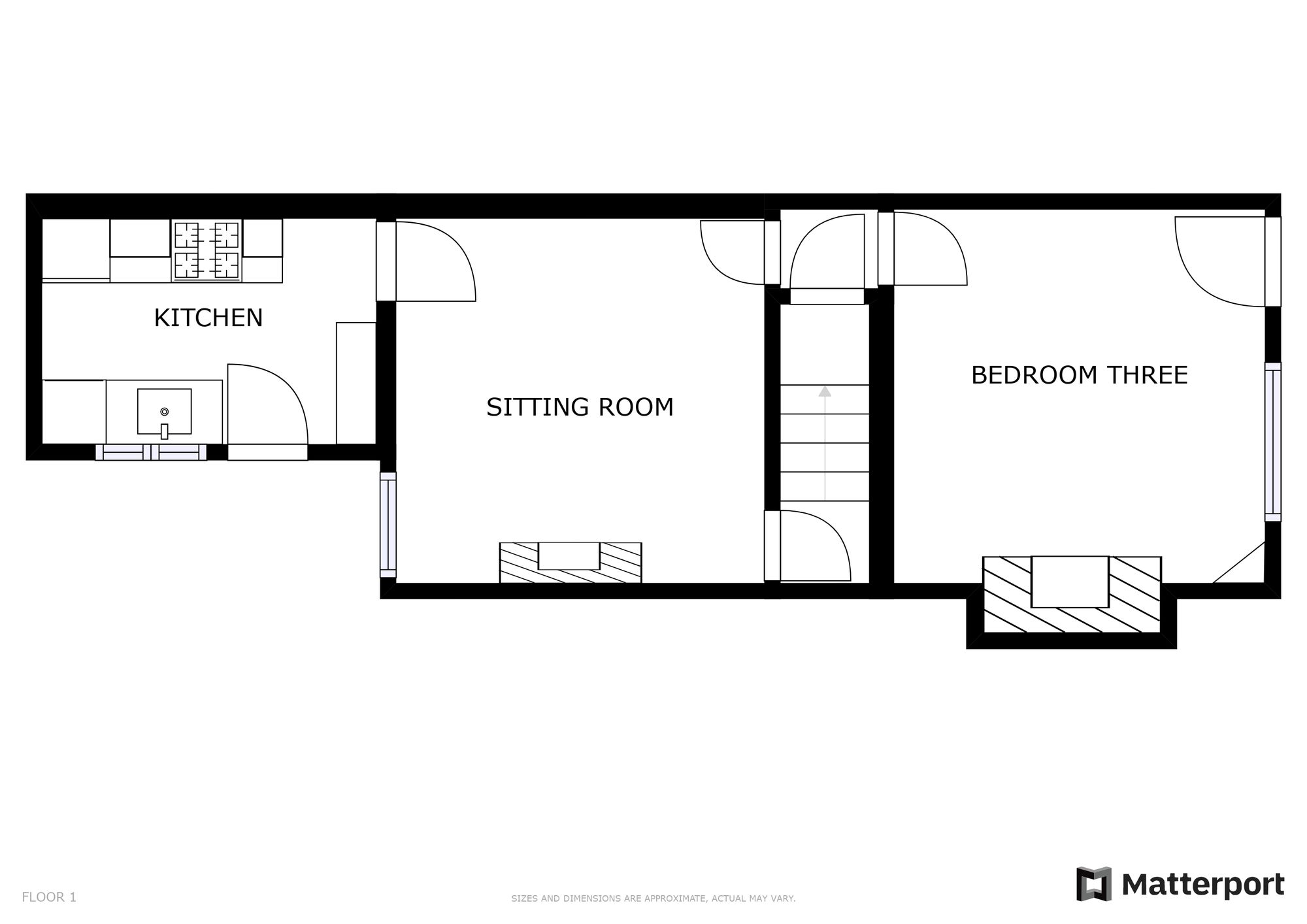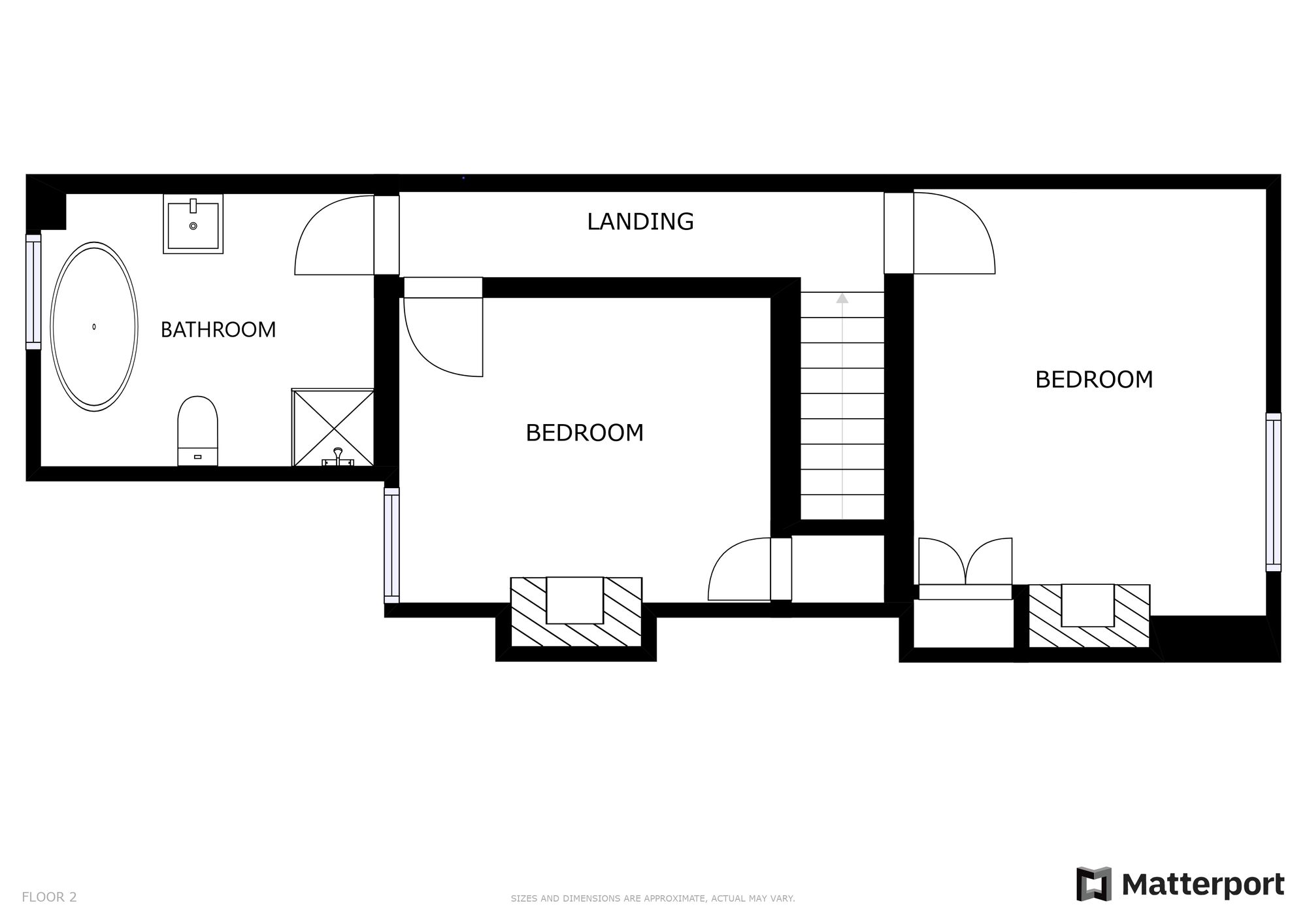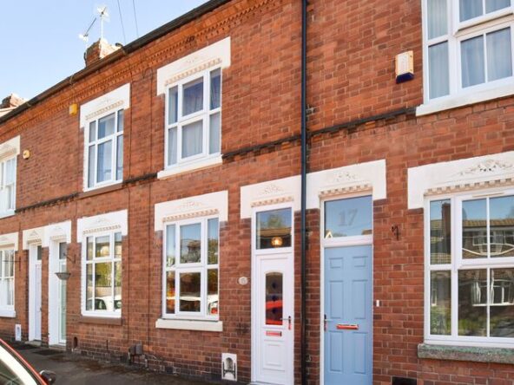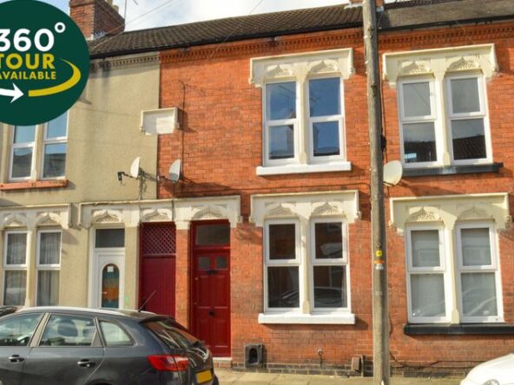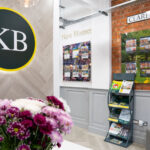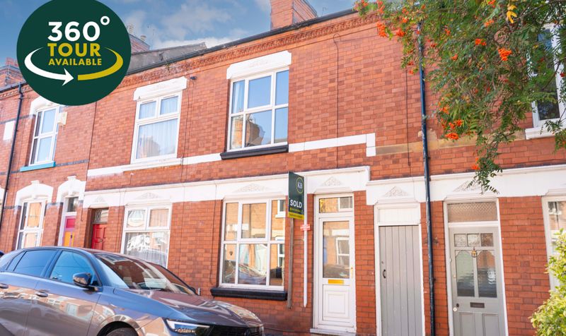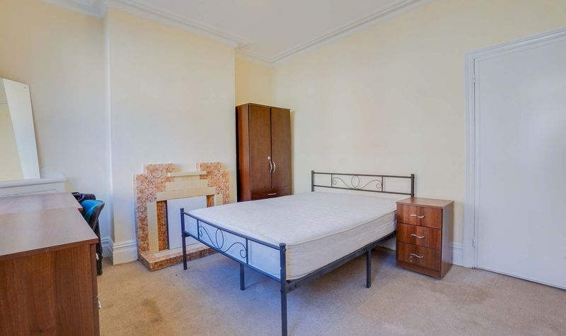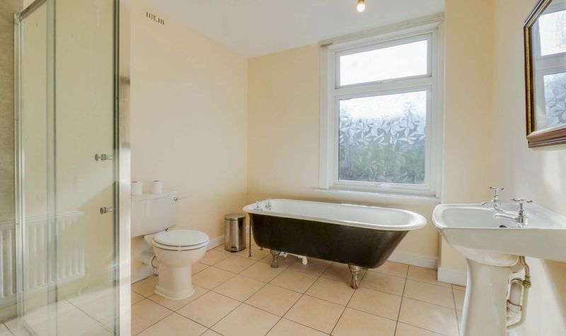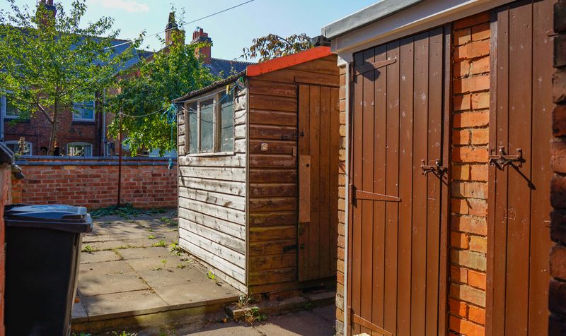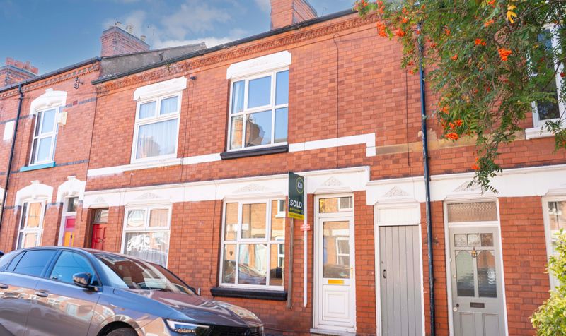Hartopp Road, Clarendon Park, Leicester
- Terraced House
- 1
- 3
- 1
- On street
- 74
- B
- Council Tax Band
- Victorian (1830 - 1901)
- Property Built (Approx)
Broadband Availability
Description
SHARED ACCOMMODATION. A spacious three bedroom Victorian terrace situated in Clarendon Park. Providing a perfect shared let with accommodation including a lounge, kitchen, three double bedrooms and bathroom. Outside enjoys a courtyard garden. Gas central heating, double-glazing. Internal viewing recommended.
Relevant letting fees and tenant protection information.
As well as paying the rent, you may also be required to make the following permitted payments.
– Permitted payments
Before the tenancy starts (payable to Knightsbridge Professional Lettings ‘the Agent’)
Holding Deposit: 1 week’s rent
Deposit: 5 weeks’ rent
– During the tenancy (payable to the Agent)
Payment of £50 if you want to change the tenancy agreement.
Payment of £20 for the reasonably incurred costs for the loss of keys, plus the cost of any security device required such as garage fob, key fob, communal fob/security key.
Payment of any unpaid rent or other reasonable costs associated with your early termination of the tenancy
– During the tenancy (payable to the provider) if permitted and applicable
Utilities: gas, electricity, water
Communications: telephone and broadband
Installation of cable/satellite
Subscription to cable/satellite supplier
Television licence
Council Tax
– Other permitted payments
Any other permitted payments, not included above, under the relevant legislation including contractual damages.
Tenant protection
Knightsbridge Professional Lettings is a member of Client Money Protect (CMP), which is a client money protection scheme, and also a member of The Property Redress Scheme (PRS), which is a redress scheme. You can find out more details on the agent’s website or by contacting the agent directly.
Reception Room One/Bedroom Three (12′ 0″ x 11′ 3″ (3.66m x 3.43m))
With a window to the front elevation, coving to the ceiling, fireplace meter cupboard and a radiator.
Reception Room Two (12′ 3″ x 11′ 0″ (3.73m x 3.35m))
With a window to the rear elevation, stairs to the first floor landing, fireplace and a radiator.
Kitchen (10′ 7″ x 6′ 10″ (3.23m x 2.08m))
With a door to the side elevation, window to the side elevation, sink and drainer unit with a range of wall and base units with work surfaces over, built-in oven and gas hob, stainless steel chimney hood over, plumbing for a washing machine, wall mounted boiler, tiled flooring and a radiator.
First Floor Landing
With radiator.
Bedroom Two (13′ 5″ x 11′ 2″ (4.09m x 3.40m))
With a window to the front elevation, fireplace, built-in wardrobe and a radiator.
Bedroom Three (12′ 2″ x 10′ 5″ (3.71m x 3.18m))
With a window to the rear elevation, built-in wardrobe, fireplace and a radiator.
Bathroom (10′ 8″ x 8′ 6″ (3.25m x 2.59m))
With a window to the rear elevation, roll top bath, tiled shower cubicle with shower over, wash hand basin, WC, and a radiator.
Property Documents
Local Area Information
360° Virtual Tour
Video
Schedule a Tour
Energy Rating
- Energy Performance Rating: E
- :
- EPC Current Rating: 53.0
- EPC Potential Rating: 85.0
- A
- B
- C
- D
-
| Energy Rating EE
- F
- G
- H

