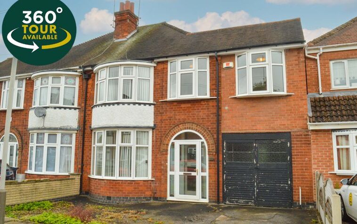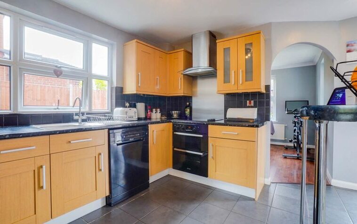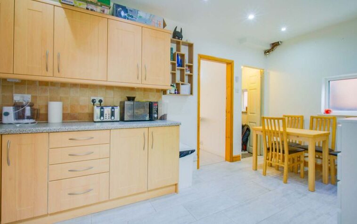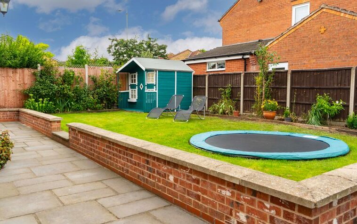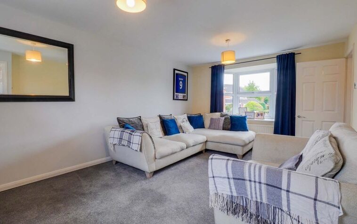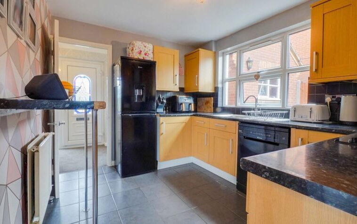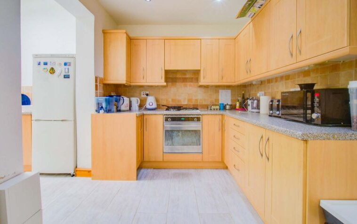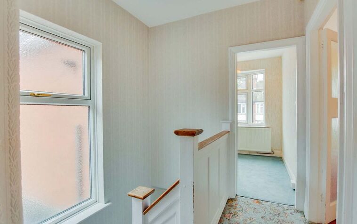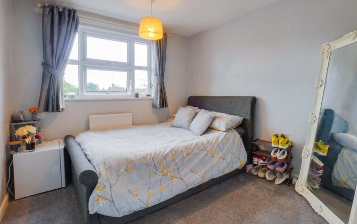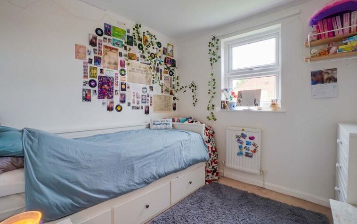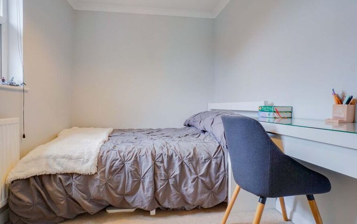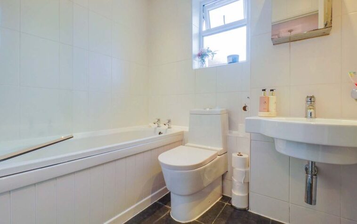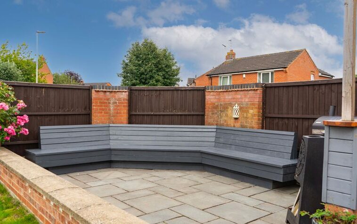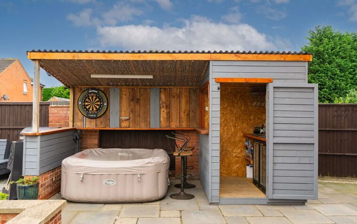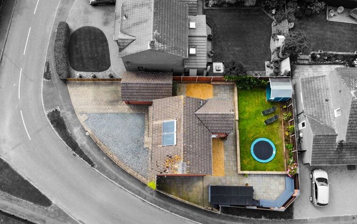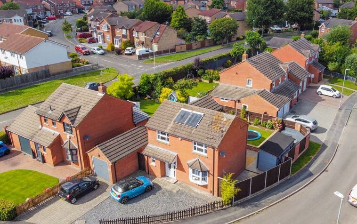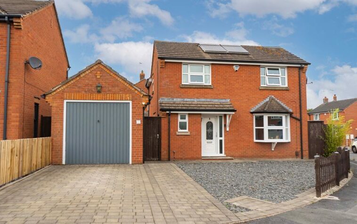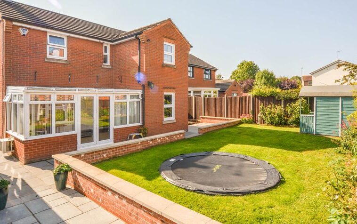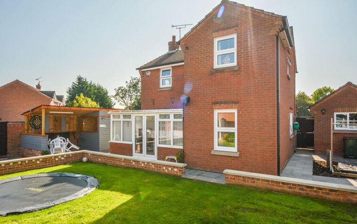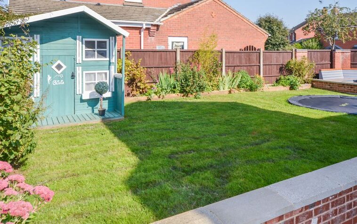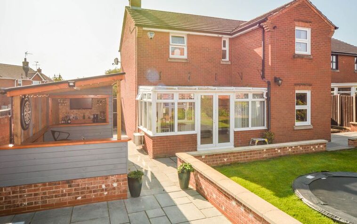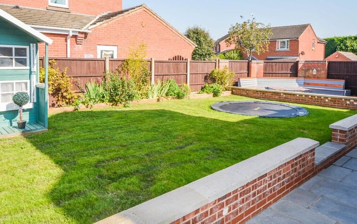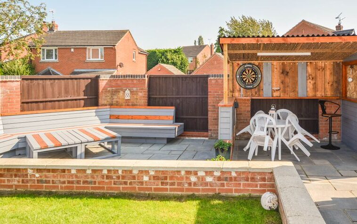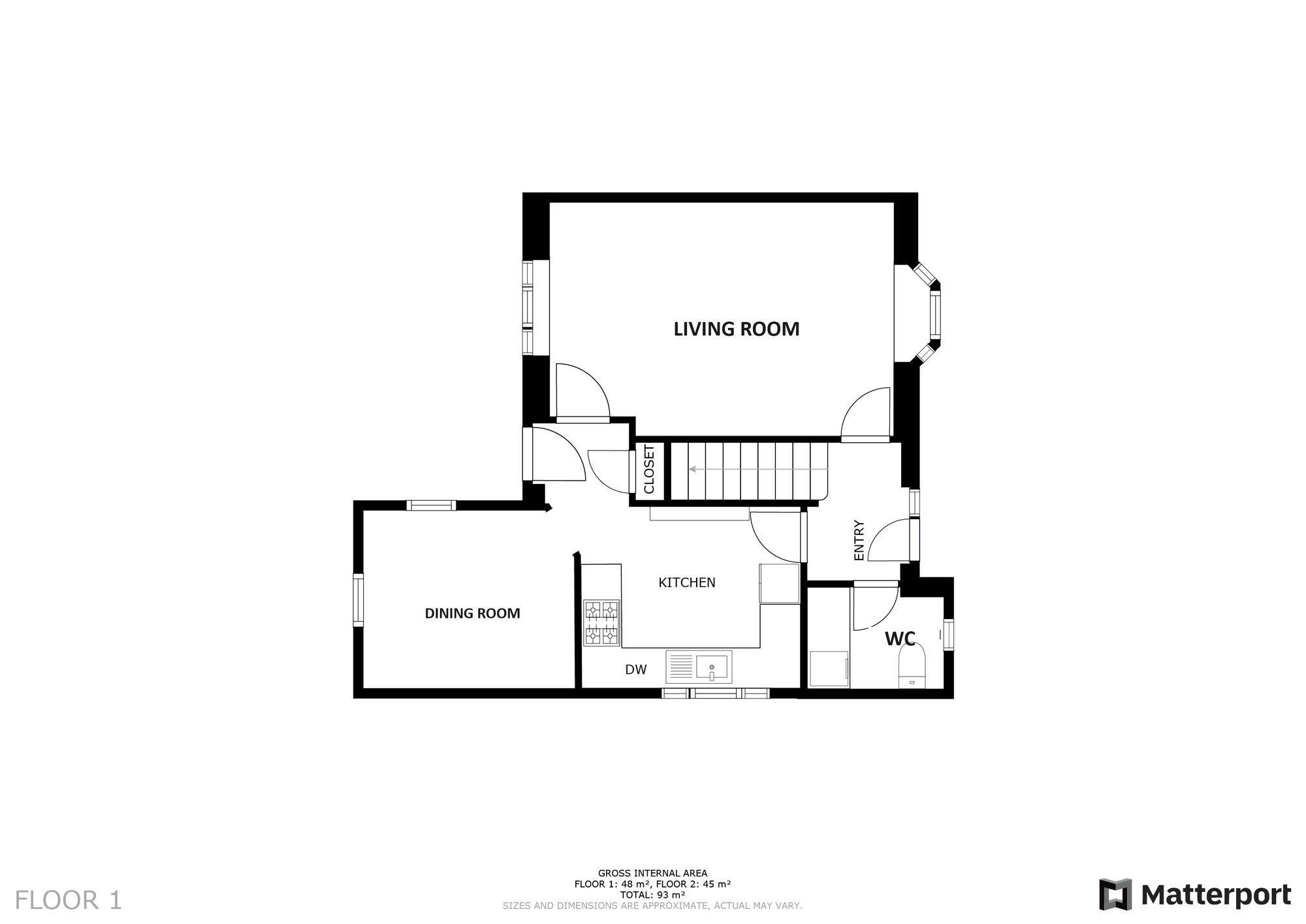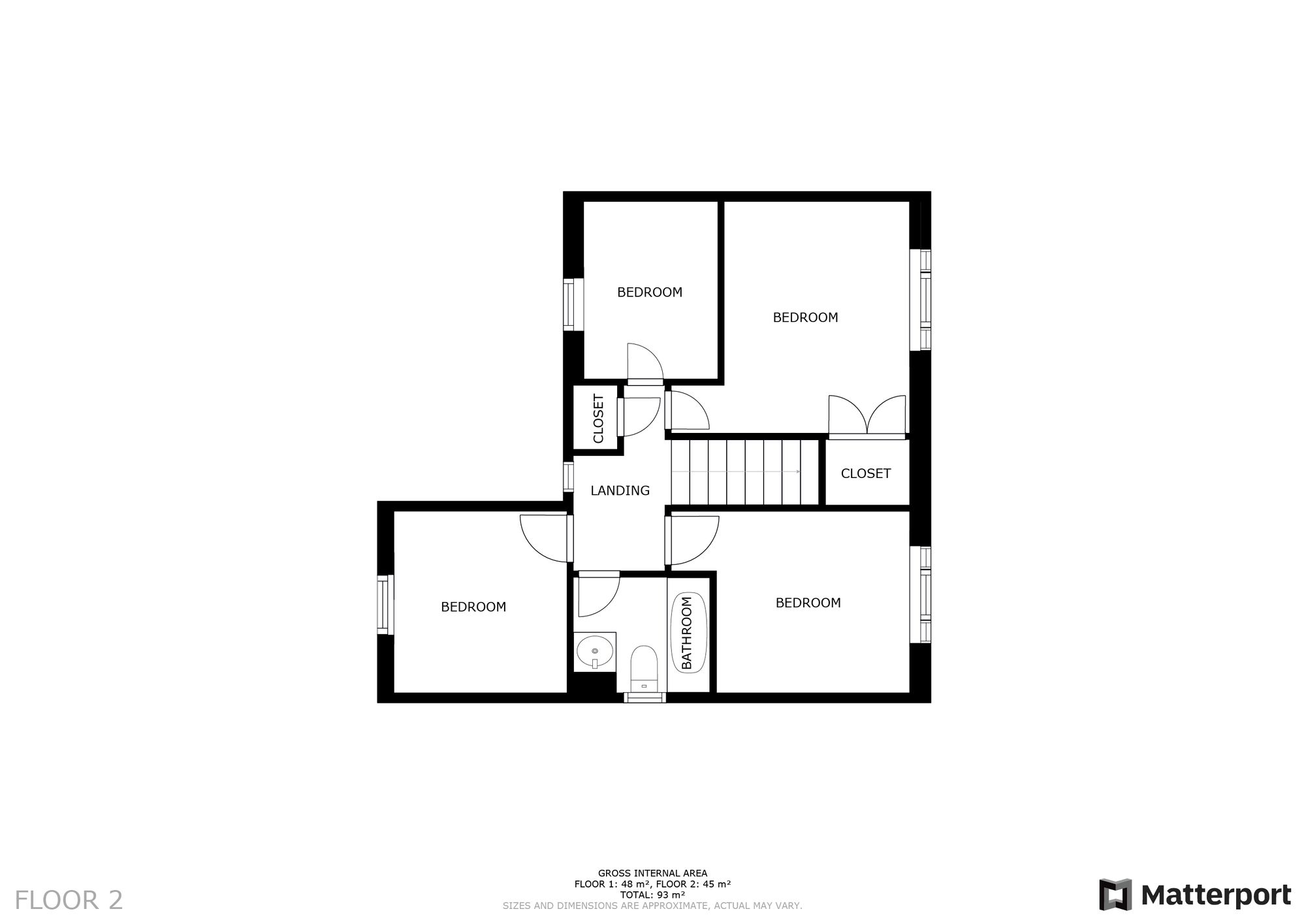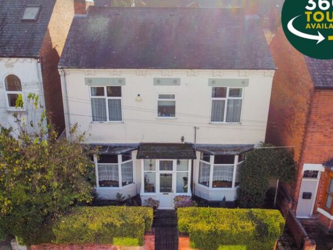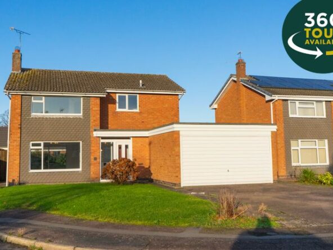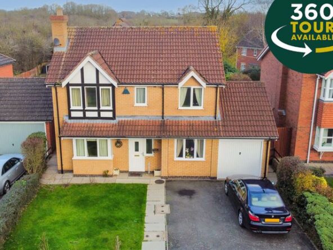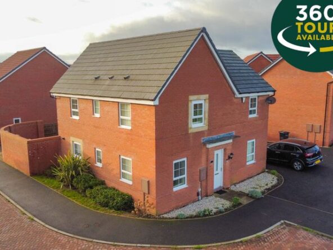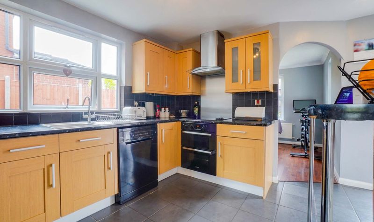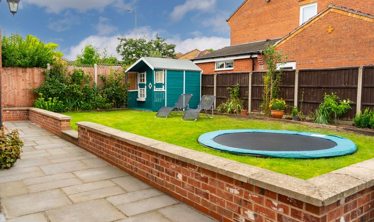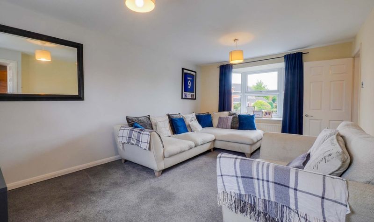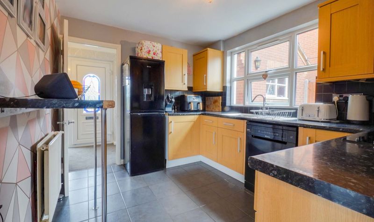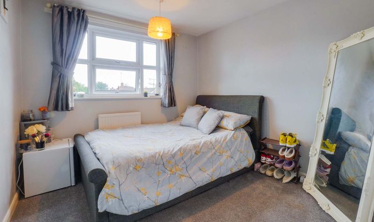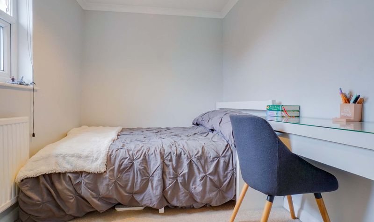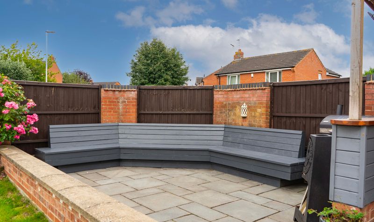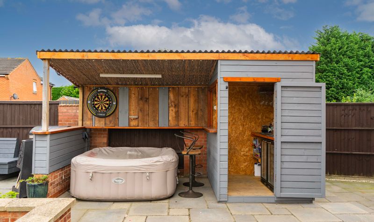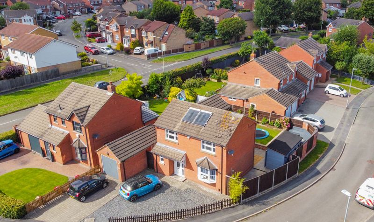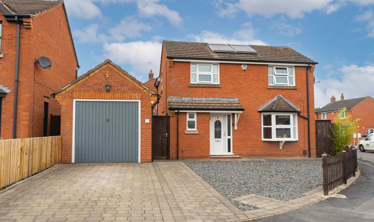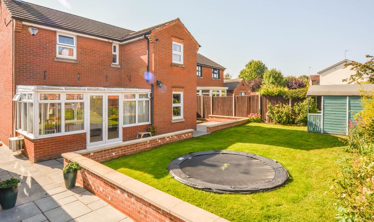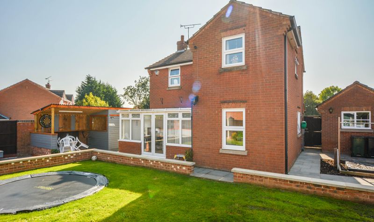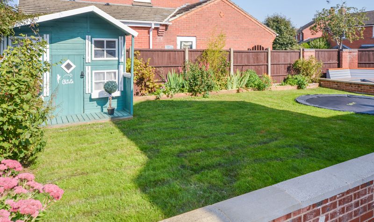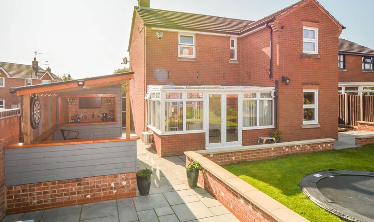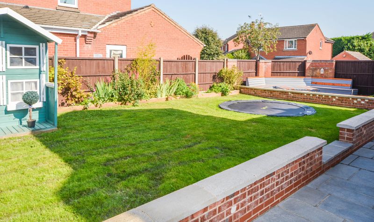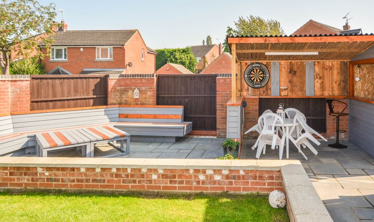Heards Close, Wigston, Leicester
- Detached House
- 2
- 4
- 1
- Driveway, Garage
- 89
- D
- Council Tax Band
- 1970 - 1990
- Property Built (Approx)
Features
Broadband Availability
Description
Knightsbridge Estate Agents are pleased to present this beautiful four-bedroom detached home in the suburb of Wigston. The property features a well-designed and maintained rear garden, perfect for a family life, which includes a garden bar area, summer house, spacious patio seating area and lawn. To the front of the property, there is a driveway for approximately two cars and a detached garage with access to the rear garden. Internally the property has an entrance hall, downstairs WC/utility, lounge, kitchen, office/study, four bedrooms and a bathroom. Planning permission granted for single and part two storey extension to side and two storey rear extension REF 21/00127/FUL. To discover more about this lovely home contact the Wigston office.
Entrance Hall
With a double-glazed door to the front elevation, carpeting and a radiator.
Downstairs WC/ Utility (6′ 6″ x 4′ 6″ (1.98m x 1.37m))
With a double-glazed window to the front elevation, laminate flooring, WC, wash hand basin, a side unit with space under for a washer/dryer and a radiator.
Lounge (16′ 11″ x 11′ 5″ (5.16m x 3.48m))
With a double-glazed bay window to the front elevation, a double-glazed window to the rear elevation, carpeting and a radiator.
Kitchen (10′ 7″ x 8′ 10″ (3.23m x 2.69m))
With a double-glazed window to the side elevation, tiled flooring, a sink and drainer unit with a range of wall and base units with work surfaces over, oven, hob, extractor fan, understairs storage cupboard and a door leading to the rear garden.
Dining Room (9′ 11″ x 8′ 9″ (3.02m x 2.67m))
With a double-glazed window to the rear elevation, a double-glazed window to the side elevation, laminate flooring and a radiator.
First Floor Landing
With a double-glazed window to the rear elevation, carpeting, airing cupboard and a radiator.
Bedroom One (11′ 9″ x 9′ 8″ (3.58m x 2.95m))
With a double-glazed window to the front elevation, built-in cupboard, carpeting and a radiator.
Bedroom Two (9′ 9″ x 9′ 0″ (2.97m x 2.74m))
With a double-glazed window to the front elevation, built-in cupboard, carpeting and a radiator.
Bedroom Three (8′ 9″ x 8′ 4″ (2.67m x 2.54m))
With a double-glazed window to the rear elevation, carpeting and a radiator.
Bedroom Four (8′ 10″ x 7′ 0″ (2.69m x 2.13m))
With a double-glazed window to the rear, carpeting and a radiator.
Bathroom (6′ 9″ x 5′ 6″ (2.06m x 1.68m))
With a double-glazed window to the side elevation, tiled flooring, tiled walls, bath with electric shower over, WC, wash hand basin and a heated towel rail.
Property Documents
Local Area Information
360° Virtual Tour
Video
Schedule a Tour
Energy Rating
- Energy Performance Rating: D
- :
- EPC Current Rating: 56.0
- EPC Potential Rating: 80.0
- A
- B
- C
-
| Energy Rating DD
- E
- F
- G
- H

