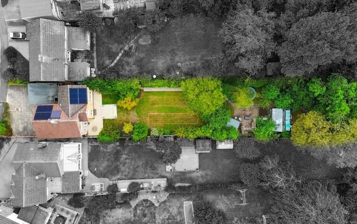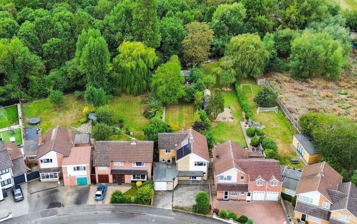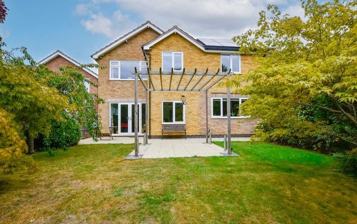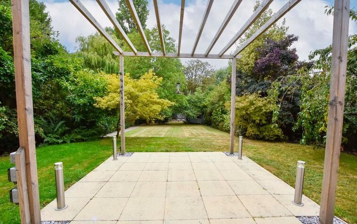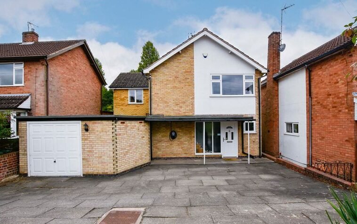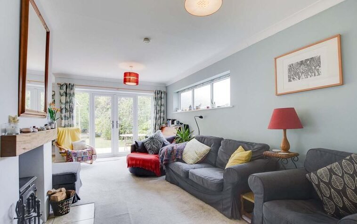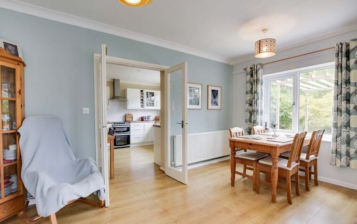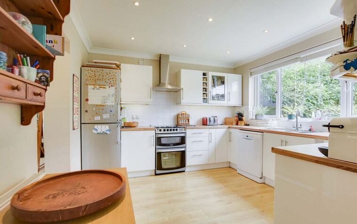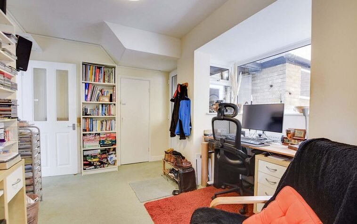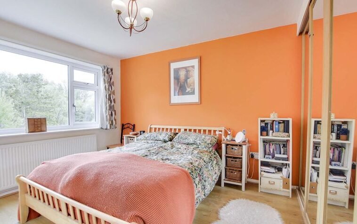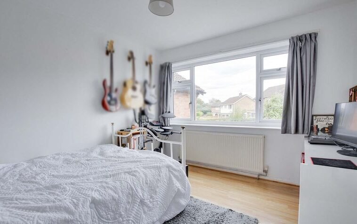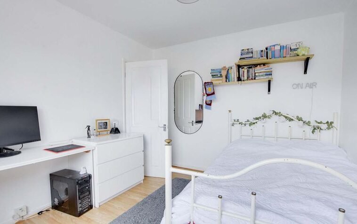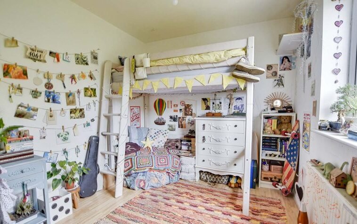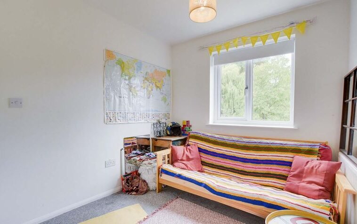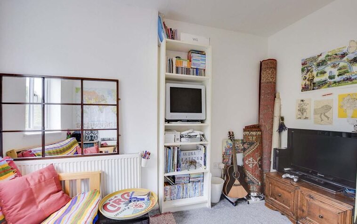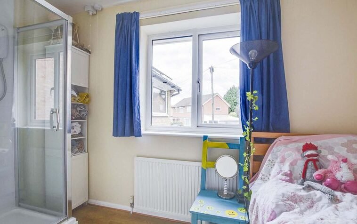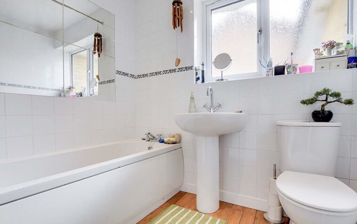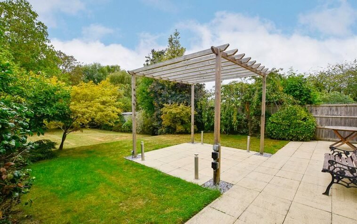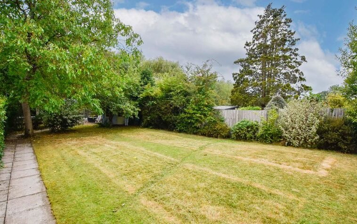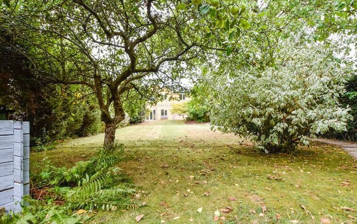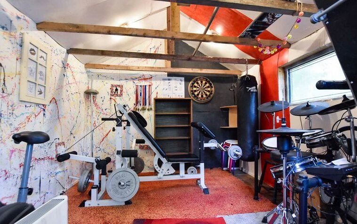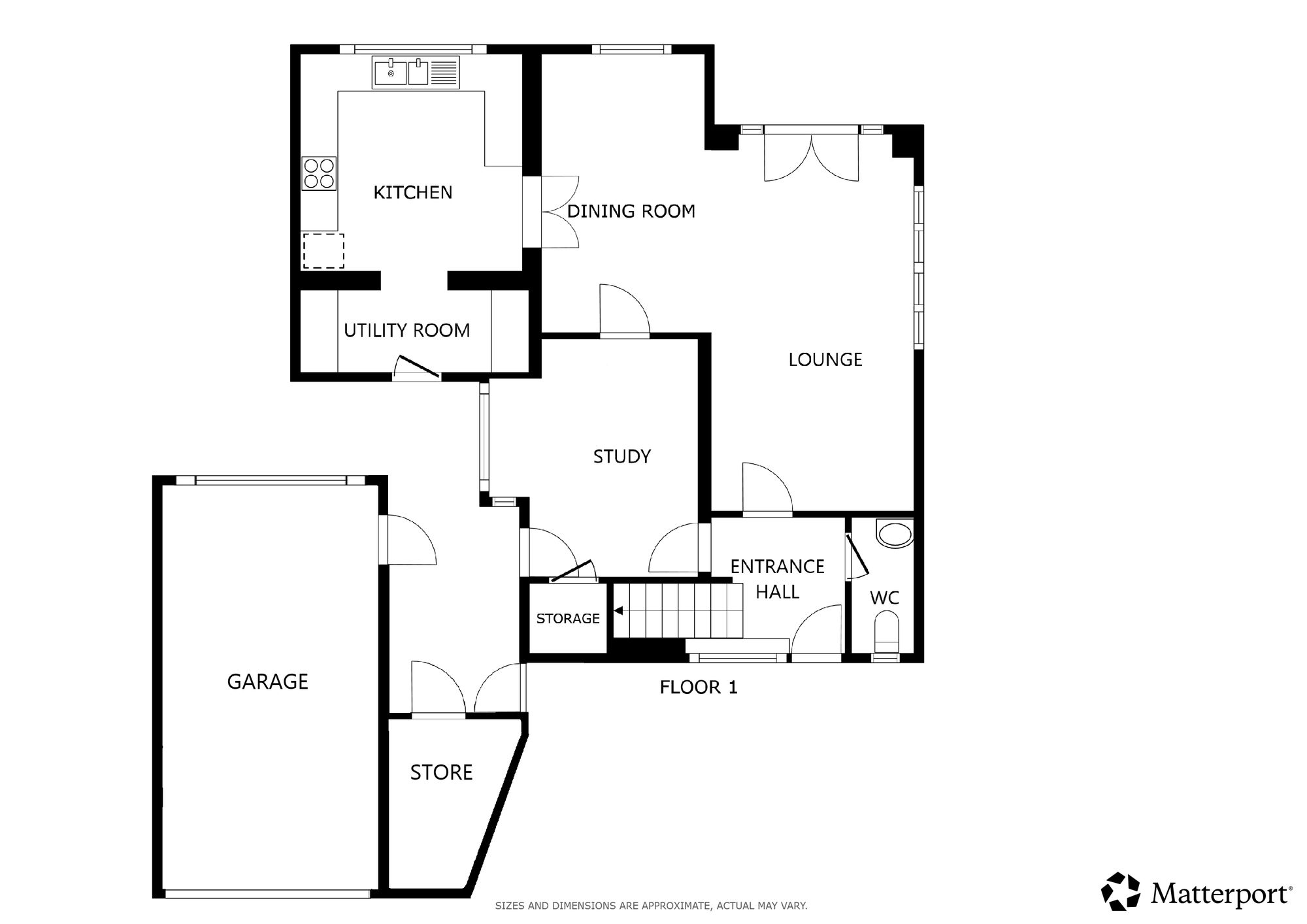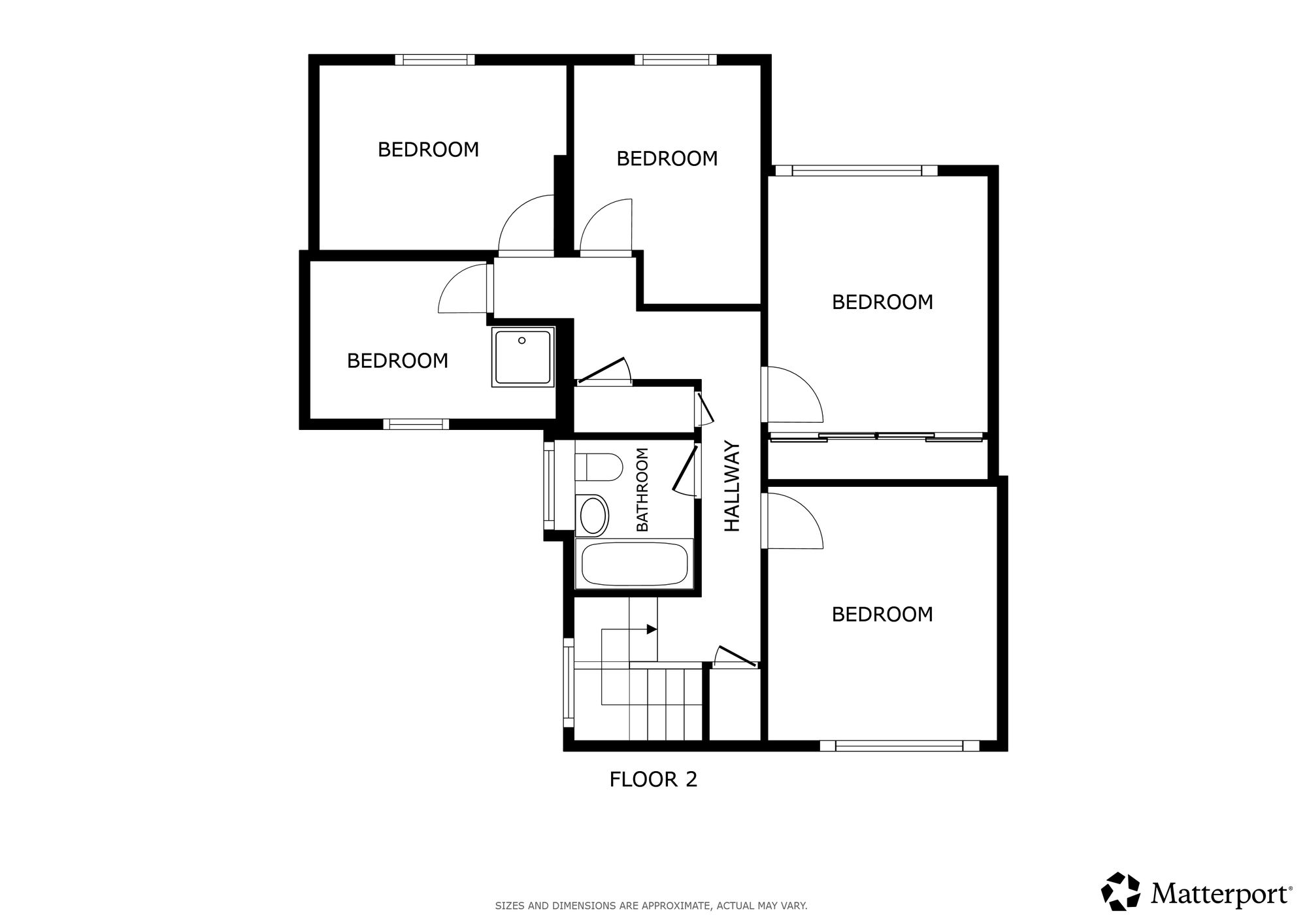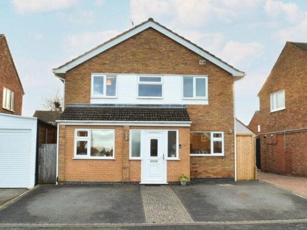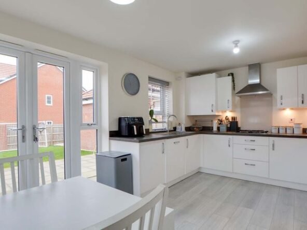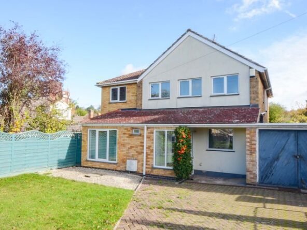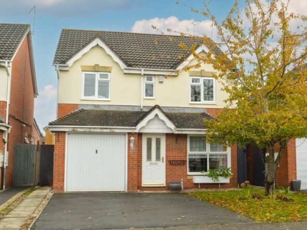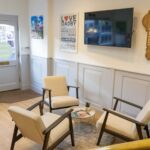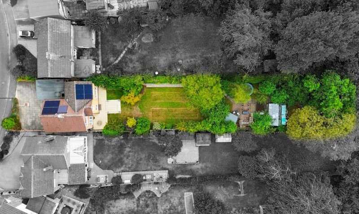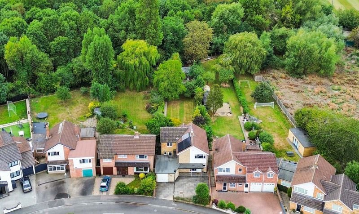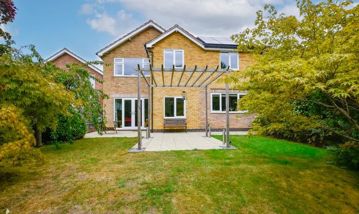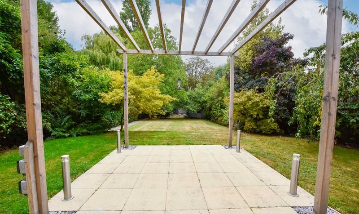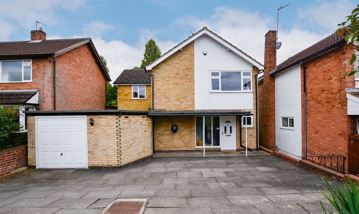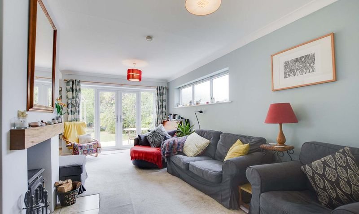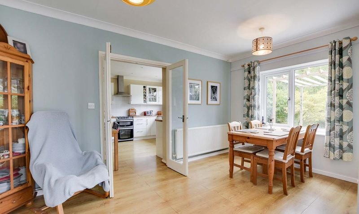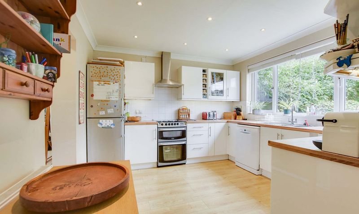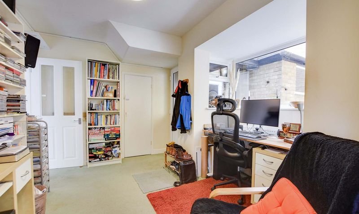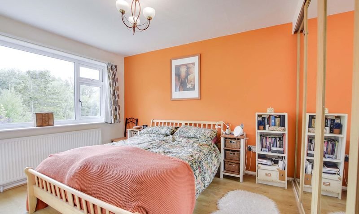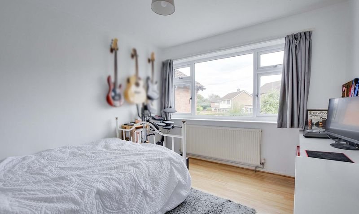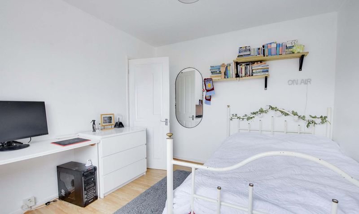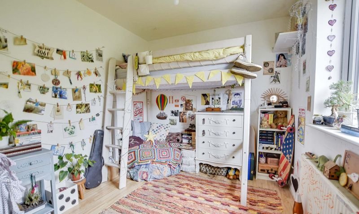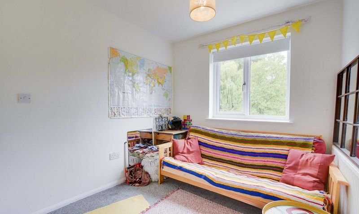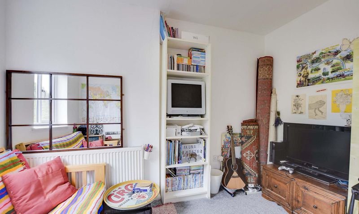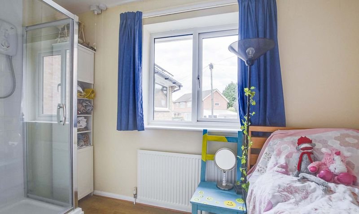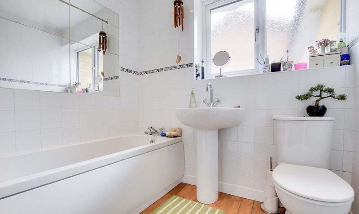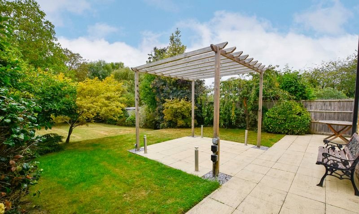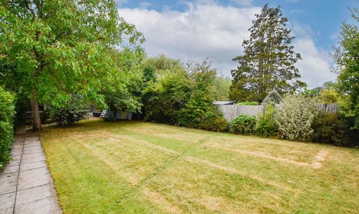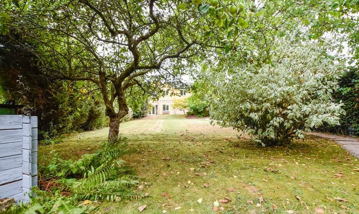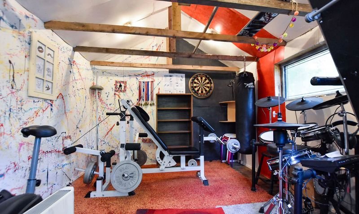Hidcote Road, Oadby, Leicester
- Detached House
- 3
- 5
- 1
- Driveway, Garage
- 136
- E
- Council Tax Band
- 1940 - 1960
- Property Built (Approx)
Features
- Ample Off Road Parking With EV Charger
- Convenient Location For Schools, Shops And Transport Links
- Detached Garage (Car Size Suitability To Be Checked)
- Five Bedroom Detached Family Home
- Gas Central Heating System
- Ground Floor Study And Utility Room
- Large Rear Garden Backing Onto A Nature Reserve
- Owned Solar Panels And Solar Water Heating
- Potential to Extend Subject to Planning Permission
- Spacious Lounge with Open Aspect to Dining Room
Broadband Availability
Description
This spacious detached property offers versatile accommodation, making it an excellent family home with scope for future growth.
The ground floor comprises an entrance hall with WC, a lounge with open aspect to the dining room, a study, fitted kitchen and utility room. On the first floor, there are five bedrooms and a family bathroom.
Externally, the property enjoys a wide frontage with ample off-road parking, an EV charger, and a detached garage (please note: car size suitability should be checked by any interested party). To the rear is a substantial and established garden, backing onto a nature reserve, which provides an excellent setting for family activities, entertaining, or peaceful enjoyment of the natural surroundings. The size of the garden also offers scope for personal landscaping or extending the property, subject to the necessary planning permissions.
The home is further enhanced by owned solar panels and a solar water system, supporting more cost-effective energy.
The property is ideally placed for Oadby’s highly regarded schools and benefits from nearby bus links into Leicester City Centre, with its professional quarters and train station. A wide range of amenities can be found along The Parade in Oadby Town Centre, including three mainstream supermarkets. Local leisure and recreational facilities include Leicester Racecourse, the University of Leicester Botanic Gardens, Parklands Leisure Centre, and Glen Gorse Golf Club.
Entrance Hall
With double glazed window to the front elevation, herringbone style wooden floor, stairs to first floor, radiator.
Ground Floor WC (6′ 1″ x 3′ 2″ (1.86m x 0.96m))
With double glazed window to the front elevation, laminate floor, part tiled walls, low-level WC, wash hand basin, radiator.
Lounge (18′ 7″ x 10′ 8″ (5.66m x 3.25m))
With double glazed French doors to the rear elevation, double glazed window to the side elevation, wood burner, carpet floor, two radiators, open aspect leading to dining room.
Dining Room (14′ 6″ x 8′ 4″ (4.42m x 2.53m))
With double glazed window to the rear elevation, laminate floor, radiator.
Study (12′ 0″ x 7′ 10″ (3.65m x 2.40m))
measurement up to bay window, bay window width 1.59 m. With double glazed bay window to the side elevation providing usable floor space, carpet floor, storage cupboard, door to the side leading to side passage, radiator.
Kitchen (11′ 2″ x 11′ 0″ (3.40m x 3.36m))
With double glazed window to the rear elevation, laminate floor, wall and base units with work surface over, part tiled walls, one and a half bowl sink and drainer unit, space for fridge freezer, space for gas cooker, extractor fan, space for dishwasher, radiator.
Utility Room (11′ 1″ x 3′ 8″ (3.37m x 1.13m))
With double glazed window to the front elevation, double glazed door to the front elevation, boiler, plumbing for washing machine and tumble dryer, laminate floor.
First Floor Landing
With window to the side elevation, carpet floor, two storage cupboards, one housing the solar water heating system, loft access with built-in ladder leading to partly boarded loft with lighting.
Bedroom One (11′ 9″ x 10′ 0″ (3.58m x 3.05m))
With double glazed windows to the rear elevation, fitted wardrobes, laminate floor, radiator.
Bedroom Two (11′ 0″ x 10′ 2″ (3.36m x 3.10m))
With double glazed window to the front elevation, laminate floor, radiator.
Bedroom Three (11′ 7″ x 8′ 4″ (3.53m x 2.54m))
With double glazed window to the rear elevation, laminate floor, radiator.
Bedroom Four (10′ 11″ x 8′ 4″ (3.34m x 2.54m))
narrowing to 2.52 m. With double glazed window to the rear elevation, carpet floor, radiator.
Bedroom Five (11′ 0″ x 7′ 10″ (3.36m x 2.40m))
narrowing to 2.18 m. With double glazed window to the front elevation, laminate floor, shower cubicle with electric shower, radiator.
Bathroom (6′ 10″ x 5′ 6″ (2.08m x 1.67m))
With double glazed window to the side elevation, solid bamboo floor, tiled walls, bath with shower over, low-level WC, wash hand basin, ladder towel rail/radiator.
Property Documents
Local Area Information
360° Virtual Tour
Video
Schedule a Tour
Energy Rating
- Energy Performance Rating: D
- :
- EPC Current Rating: 68.0
- EPC Potential Rating: 79.0
- A
- B
- C
-
| Energy Rating DD
- E
- F
- G
- H

