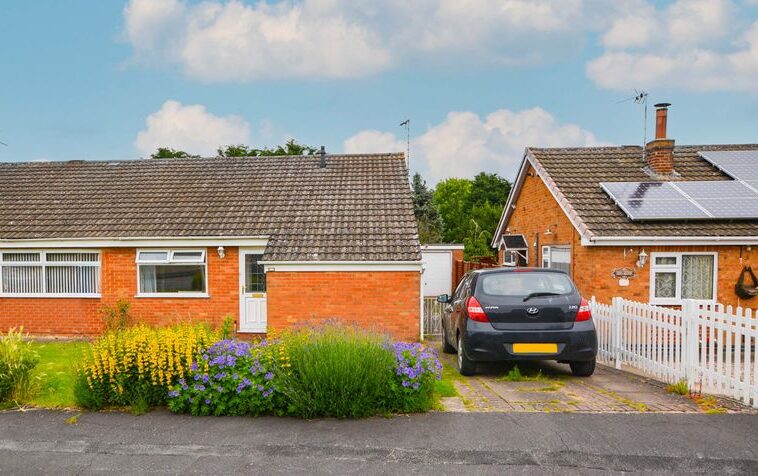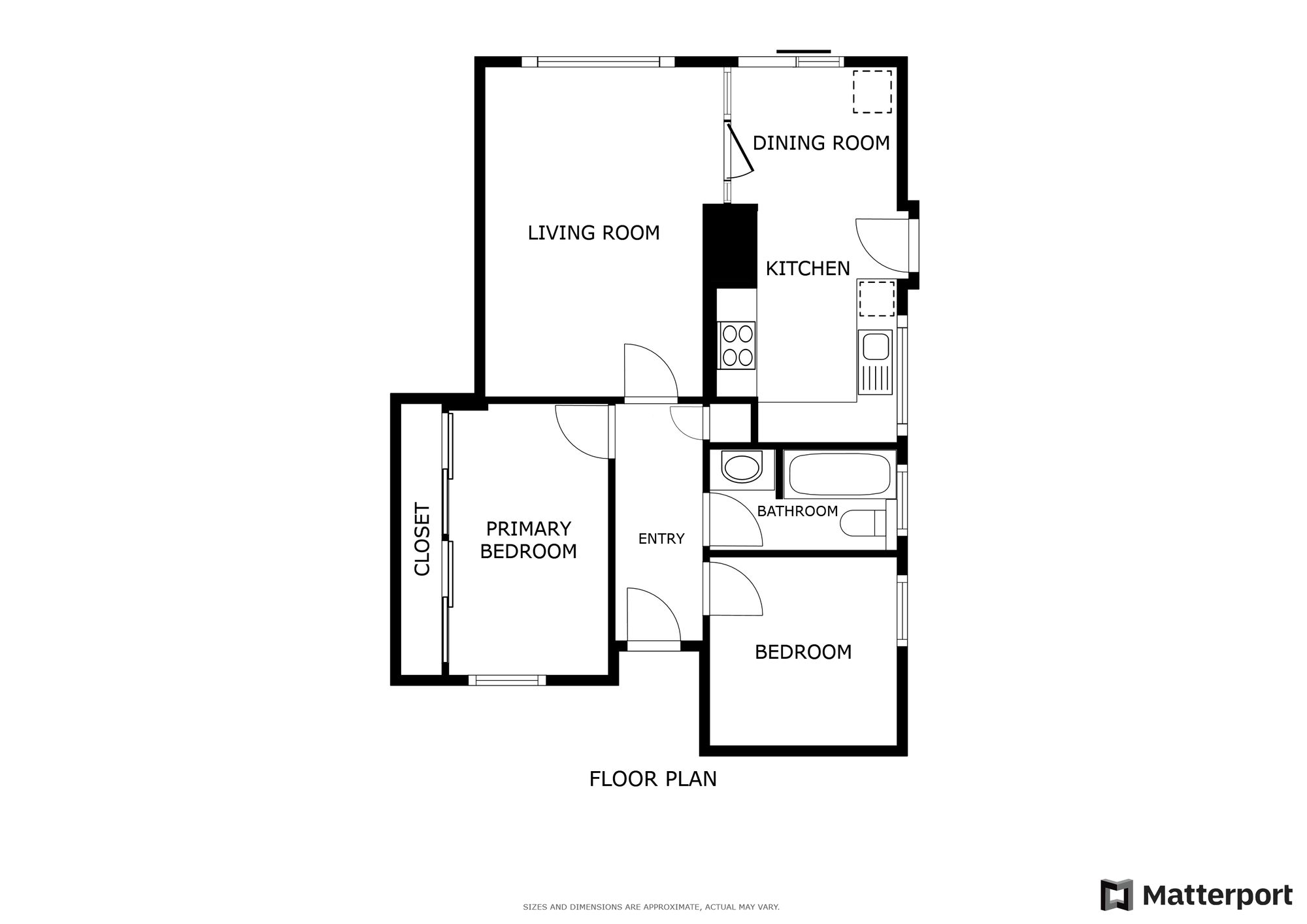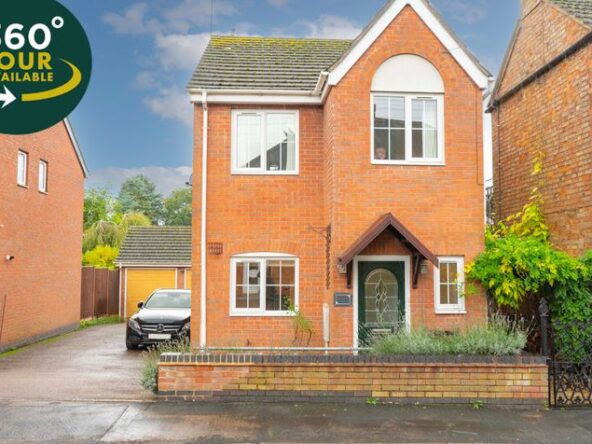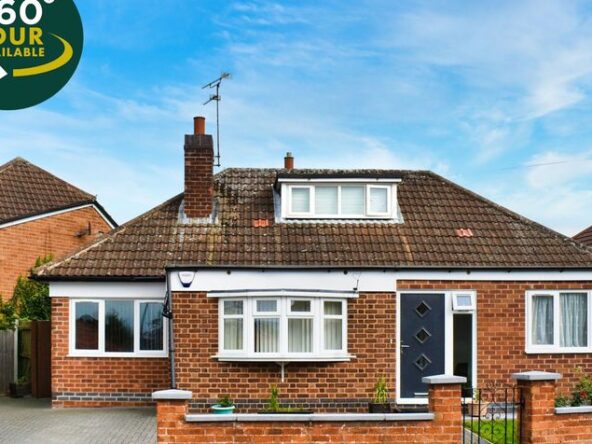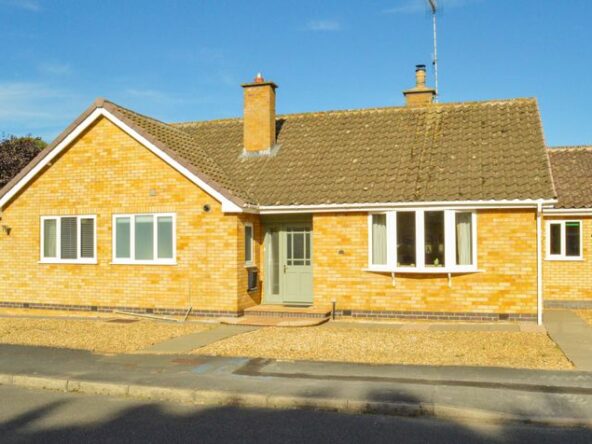Hobrook Road, Fleckney, Leicester
- Bungalow
- 1
- 2
- 1
- Garage, Driveway
- 58
- B
- Council Tax Band
- 1970 - 1990
- Property Built (Approx)
Broadband Availability
Description
A fantastic opportunity to purchase this charming semi-detached bungalow in the south Leicestershire village of Fleckney. The home has a welcoming entrance hall, living room, versatile dining kitchen, two good-sized bedrooms and a piece bathroom. Outside, the property has a charming kerb appeal with a lawn and driveway which leads to a larger-than-average garage. To the rear of the property is a well-maintained rear garden with a lawn and mature and established flower beds. To discover more about this home contact the Wigston Office.
Porch
With double-glazed windows and providing access to:
Entrance Hall
With a built-in cupboard, loft inspection hatch and a radiator.
Living Room (15′ 5″ x 10′ 4″ (4.70m x 3.15m))
With a double-glazed window to the rear elevation, TV point, coving to the ceiling, radiator and a door leading to:
Fitted Dining Kitchen (18′ 0″ x 8′ 8″ (5.49m x 2.64m))
With a double-glazed window to the side elevation, double-glazed patio doors to the rear elevation, door to the side elevation, laminated flooring, a sink and drainer unit with a range of wall and base units with work surfaces over, a four-ring hob, oven, chimney hood, plumbing for a washing machine and a radiator.
Bedroom One (12′ 1″ x 7′ 6″ (3.68m x 2.29m))
With a double-glazed window to the front elevation, built-in sliding mirrored wardrobes and a radiator.
Bedroom Two (9′ 0″ x 8′ 7″ (2.74m x 2.62m))
With a double-glazed window to the side elevation and a radiator.
Bathroom (9′ 0″ x 4′ 6″ (2.74m x 1.37m))
With a double-glazed window to the side elevation, bath with shower over, WC, wash hand basin with storage, tiled splashbacks, tiled flooring, spotlights and a radiator.
Property Documents
Local Area Information
360° Virtual Tour
Video
Schedule a Tour
Energy Rating
- Energy Performance Rating: C
- :
- EPC Current Rating: 71.0
- EPC Potential Rating: 87.0
- A
- B
-
| Energy Rating CC
- D
- E
- F
- G
- H
















