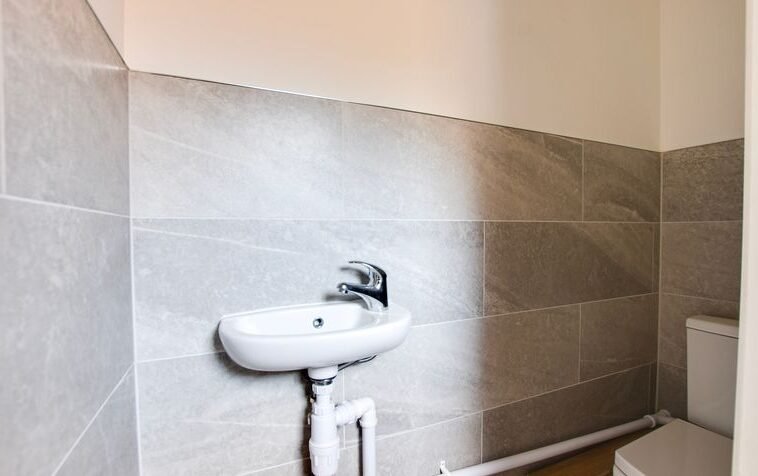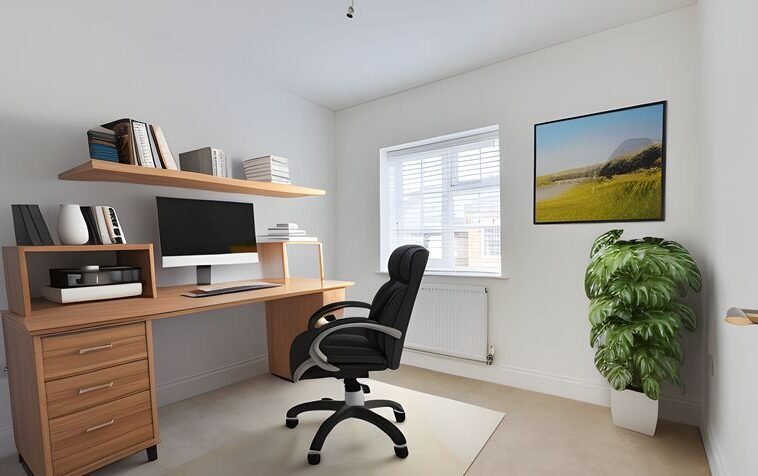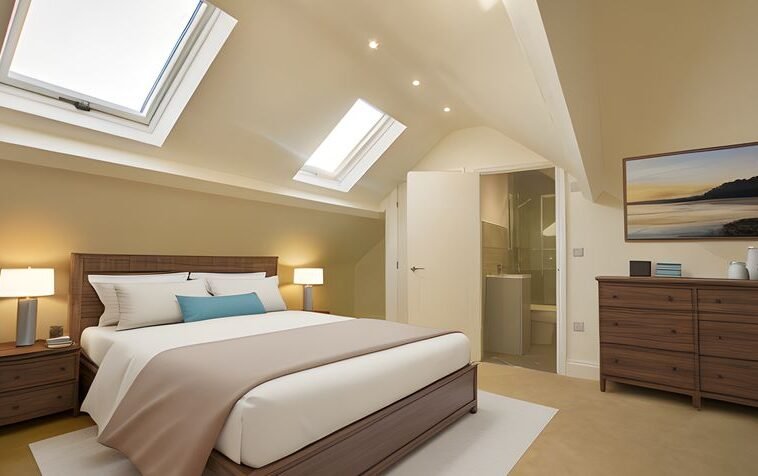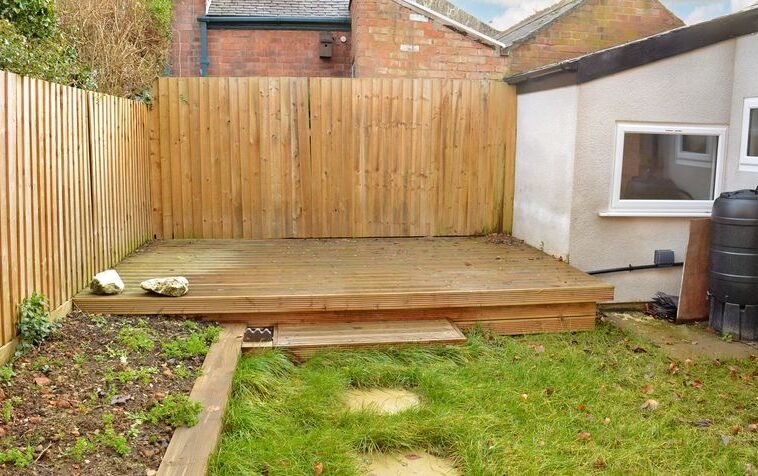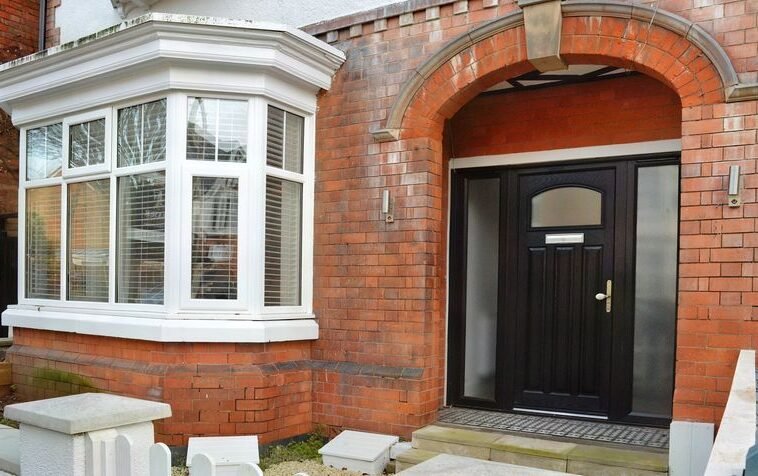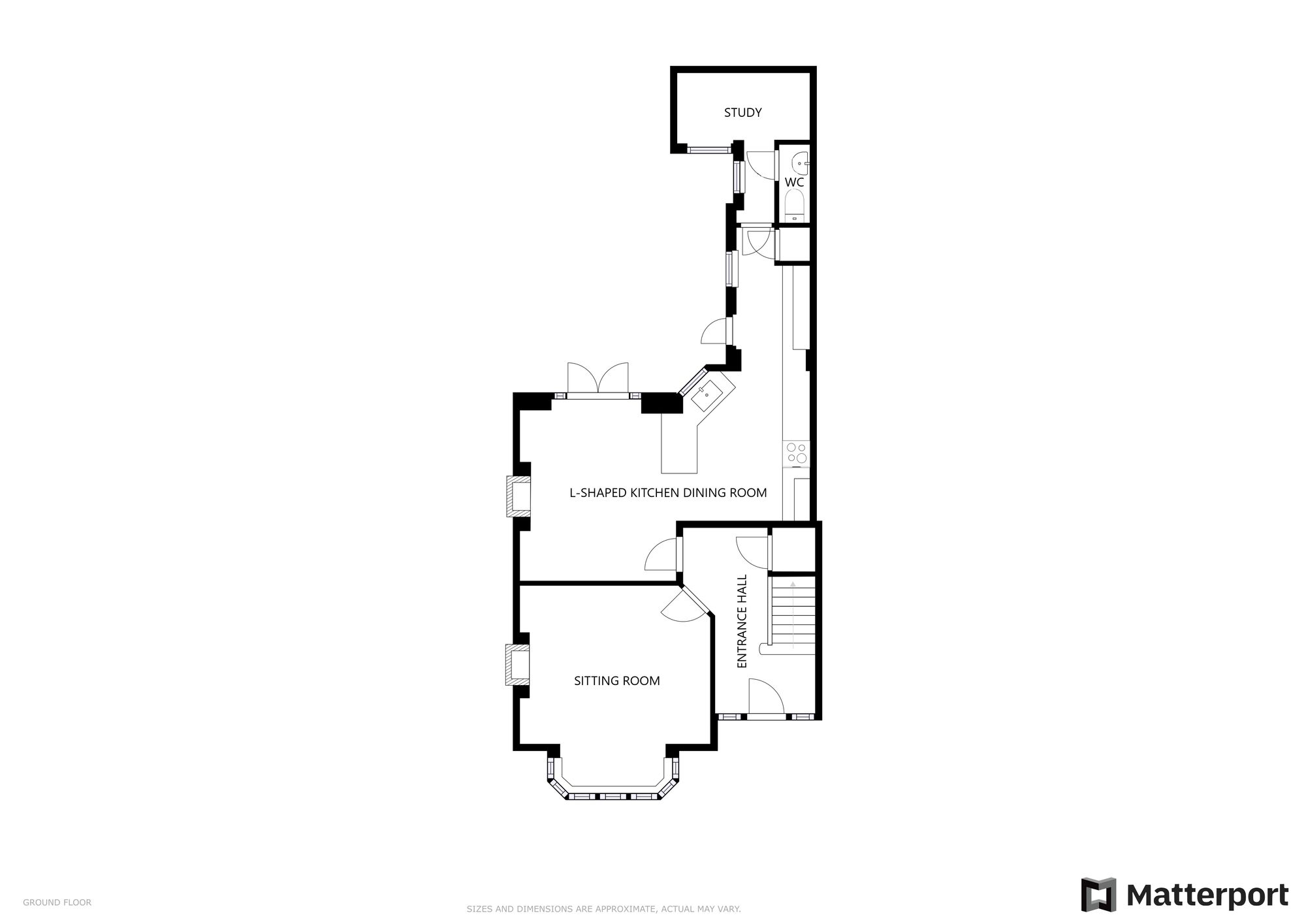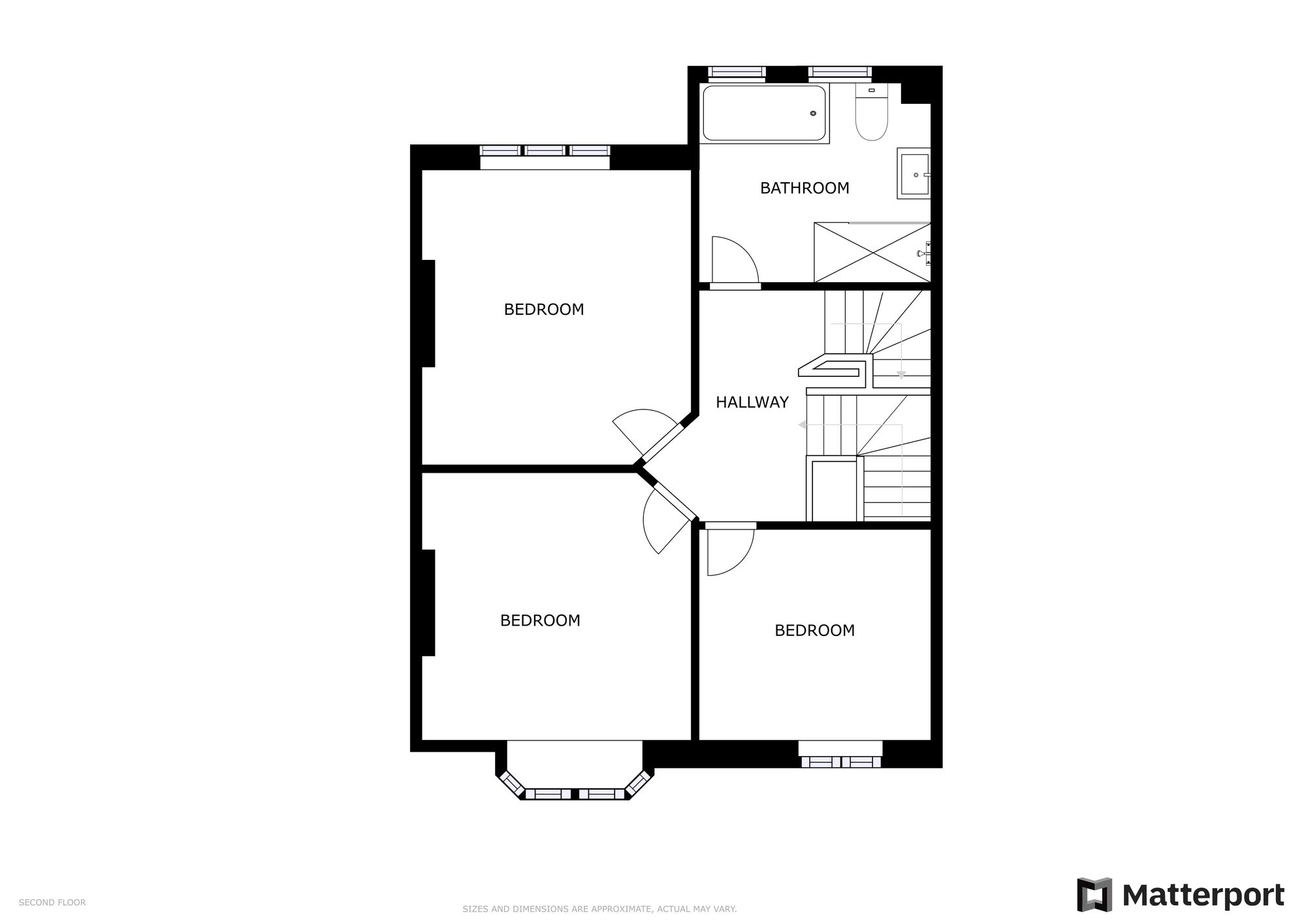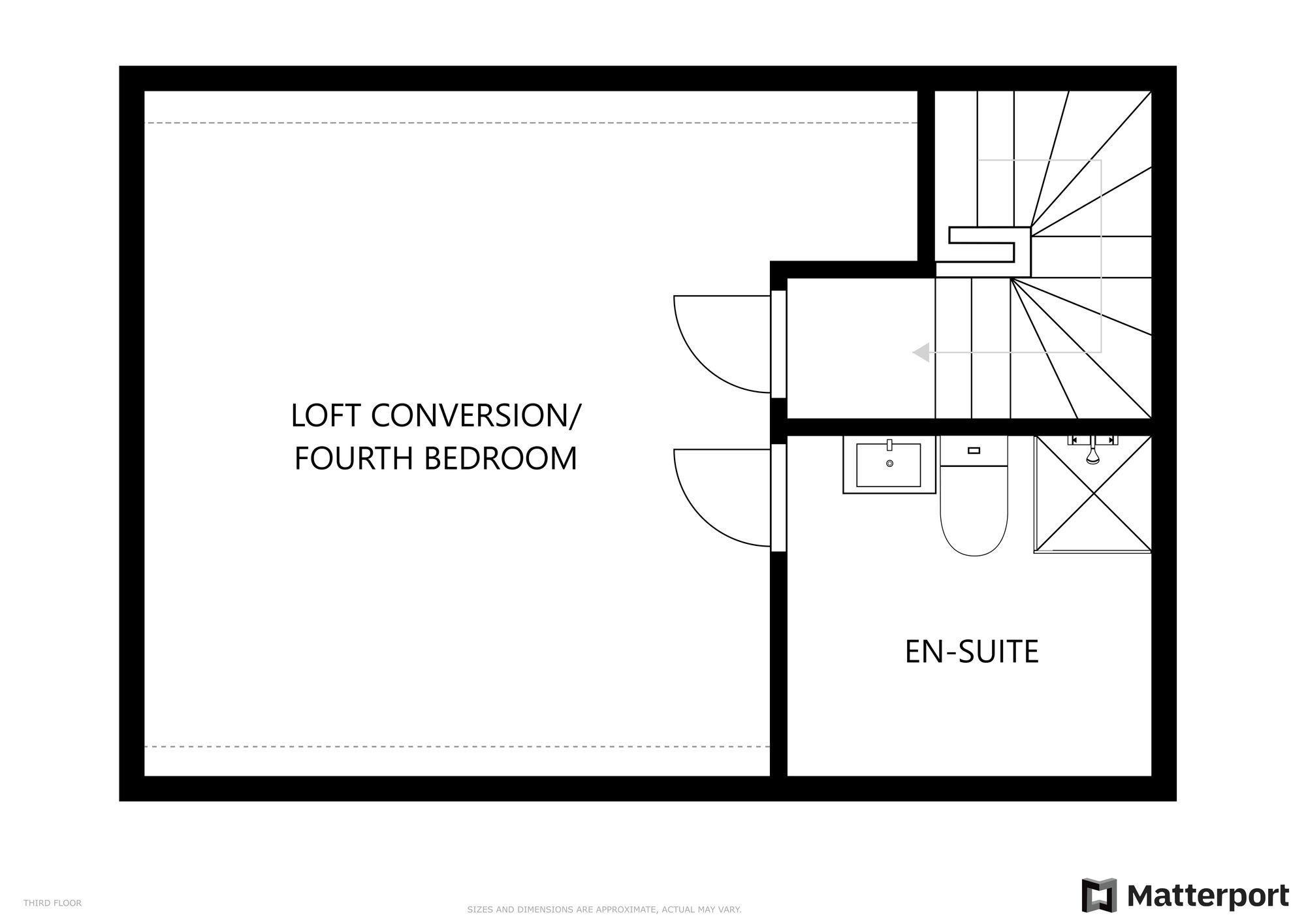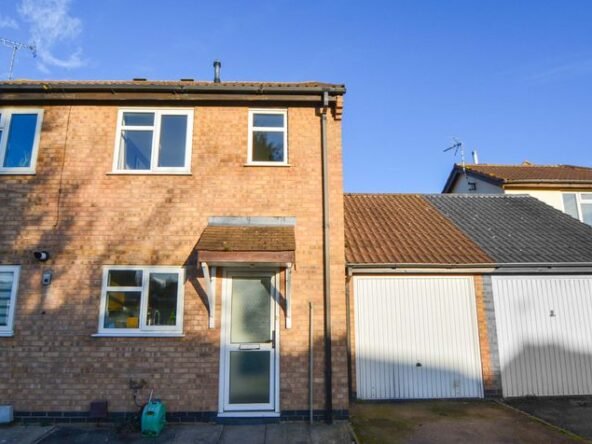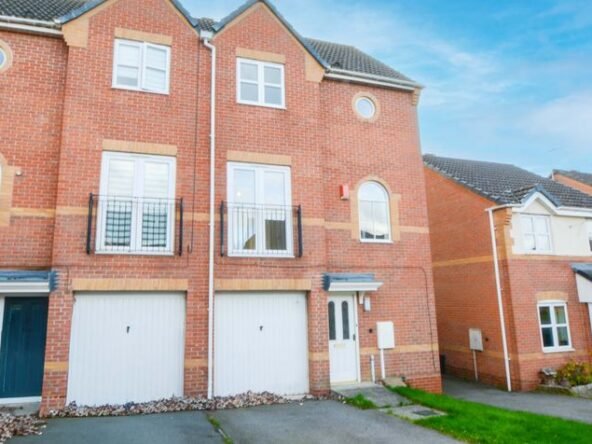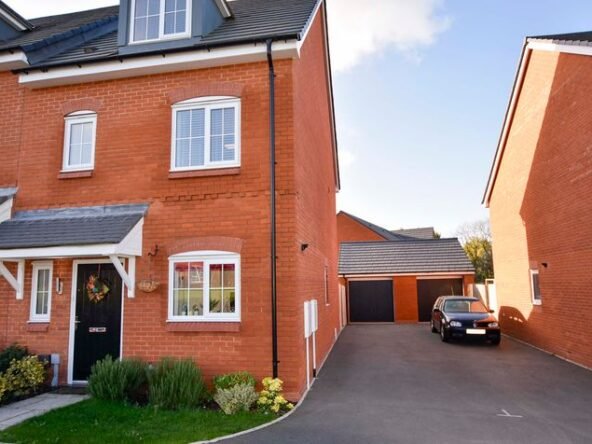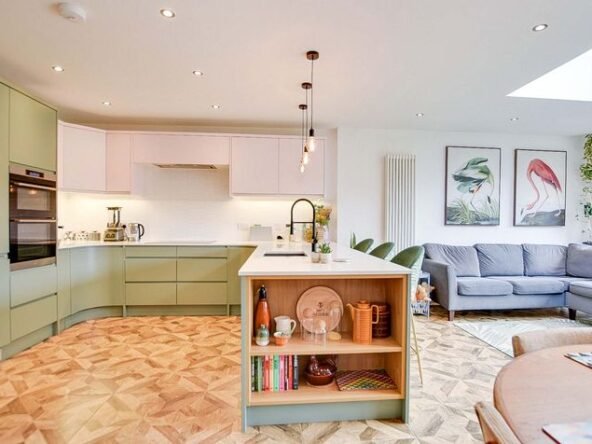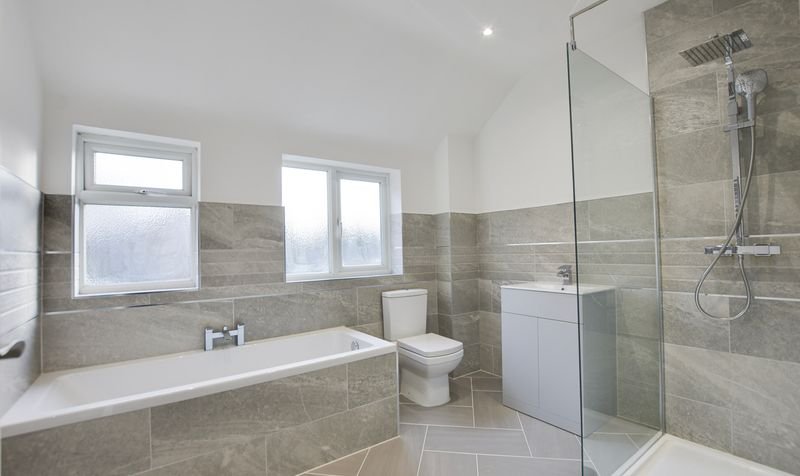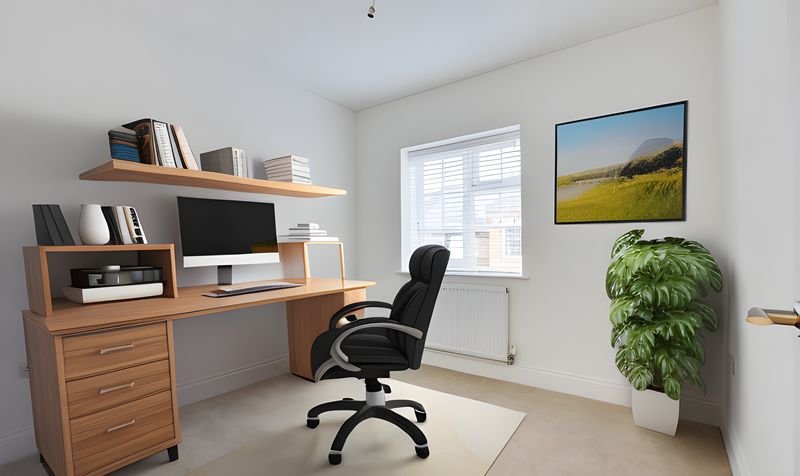Holbrook Road, South Knighton, Leicester
- Semi-Detached House
- 2
- 4
- 2
- 141
- Council Tax Band
- Victorian (1830 - 1901)
- Property Built (Approx)
Broadband Availability
Description
An attractive bay fronted period semi-detached property having undergone an extensive programme of refurbishment and has been finished to a high specification throughout. The property includes a stunning open plan L-shaped fitted kitchen dining room, loft conversion providing a fourth double bedroom with en-suite, spacious sitting room, study and a stylish family bathroom. The home is available with No Upward chain and would provide a lovely home.
Entrance Hall
With stairs to first floor, laminate floor, cupboard, inset ceiling spotlights.
Sitting Room (15′ 2″ x 14′ 3″ (4.62m x 4.34m))
Measurement into bay window. With double glazed bay window to the front elevation having built-in blinds, feature decorative fireplace, ceiling spotlights, radiator.
L-Shaped Fitted Kitchen Dining Room (19′ 10″ x 22′ 1″ (6.05m x 6.73m))
Length narrowing to 12’8″, width narrowing to 22’1″ narrowing to 5’8″. With double glazed doors to the rear elevation, double glazed door to the side elevation, double glazed window to the side elevation, built-in sink with a range of wall and base units with work surfaces over, built-in oven and hob with extractor hood over, plumbing for appliances, cupboard housing boiler, decorative fireplace with fire surround, two radiators.
Ground Floor WC (6′ 1″ x 2′ 1″ (1.85m x 0.64m))
With low-level WC, wash hand basin, extractor fan, tiled floor.
Study (10′ 2″ x 5′ 5″ (3.10m x 1.65m))
With double glazed window to the rear elevation, laminate floor, radiator.
First Floor
With stairs to second floor.
Bedroom One (12′ 8″ x 11′ 10″ (3.86m x 3.61m))
With double glazed window to the rear elevation, inset ceiling spotlights, radiator.
Bedroom Two (11′ 8″ x 11′ 7″ (3.56m x 3.53m))
With double glazed bay window to the front elevation having built-in blinds, radiator.
Bedroom Three (10′ 0″ x 9′ 3″ (3.05m x 2.82m))
With double glazed window to the front elevation having built-in blinds, radiator.
Bathroom (9′ 9″ x 8′ 2″ (2.97m x 2.49m))
With two double glazed windows to the rear elevation, bath, separate walk-in shower with overhead rain forest shower and handheld shower, wash hand basin, low-level WC, heated chrome towel rail, extractor fan, inset ceiling spotlights, tiled floor.
Second Floor Landing
With double glazed Velux window to the rear elevation.
Bedroom Four (16′ 10″ x 15′ 0″ (5.13m x 4.57m))
Measurement into recess. With two double glazed Velux windows to the rear elevation, inset ceiling spotlights, two radiators.
En-Suite Shower Room (7′ 5″ x 7′ 5″ (2.26m x 2.26m))
With tiled shower cubicle, wash hand basin, low-level WC, tiled floor, radiator.
Property Documents
Local Area Information
360° Virtual Tour
Video
Schedule a Tour
Energy Rating
- Energy Performance Rating: D
- :
- EPC Current Rating: 55.0
- EPC Potential Rating: 76.0
- A
- B
- C
-
| Energy Rating DD
- E
- F
- G
- H








