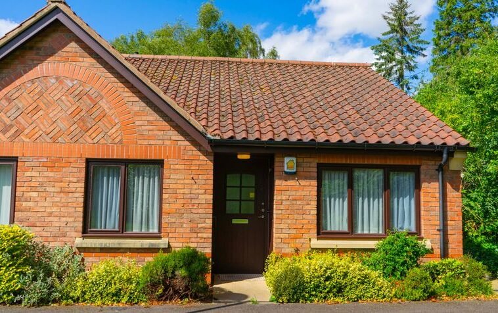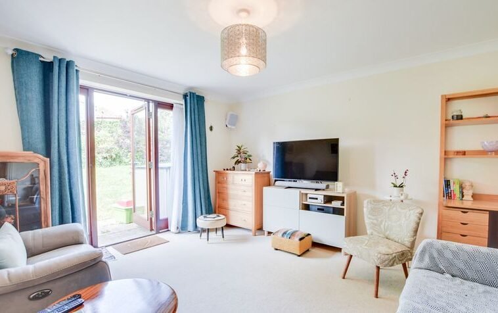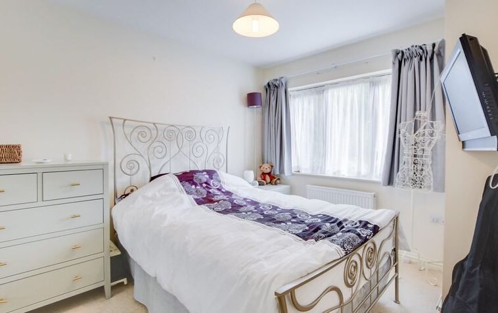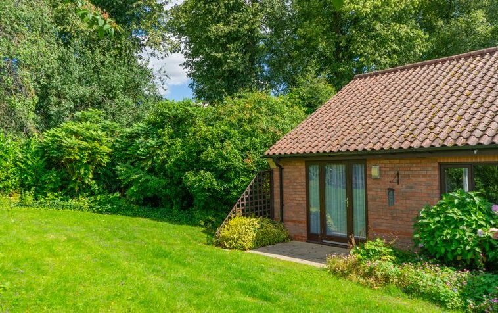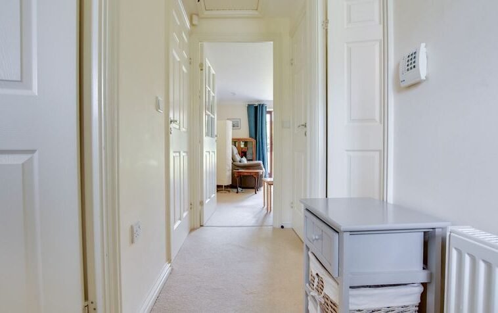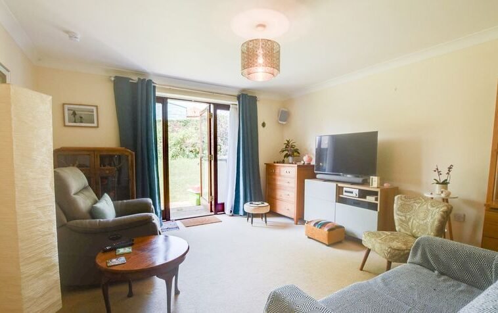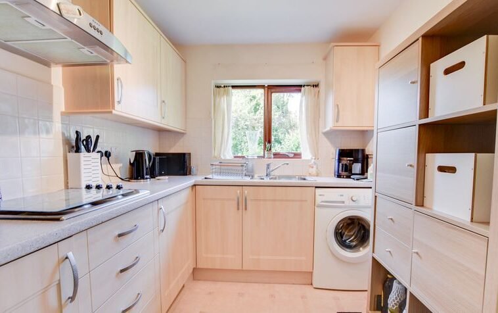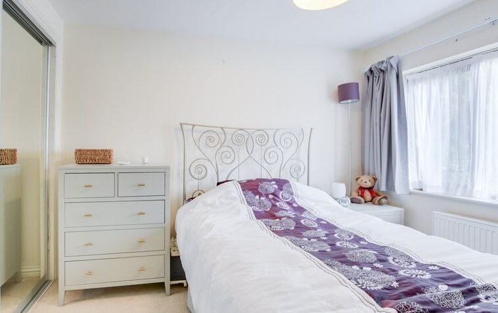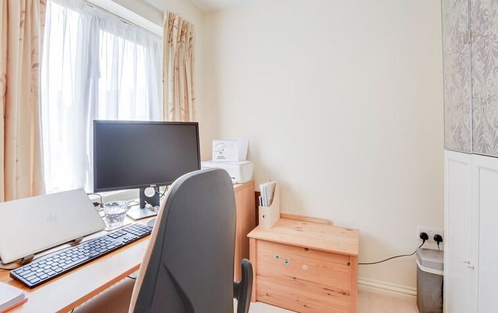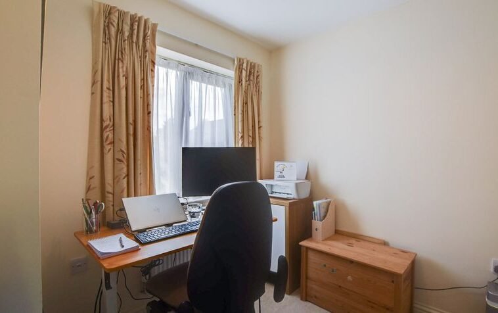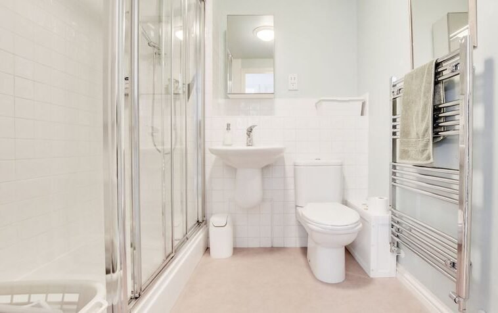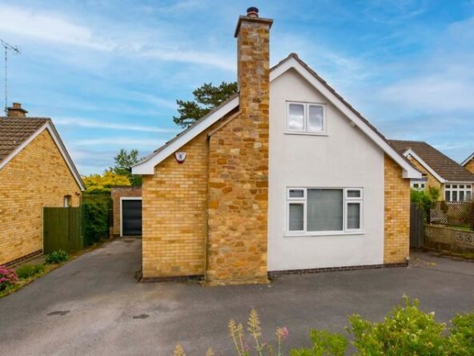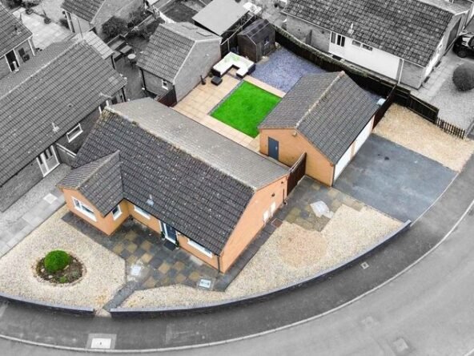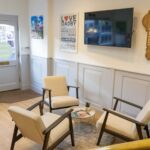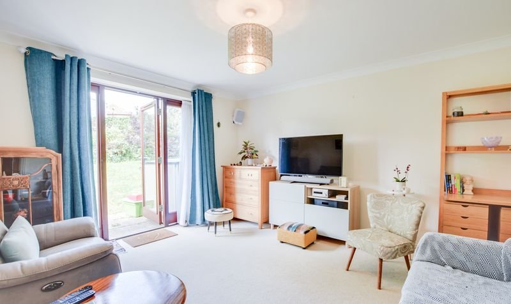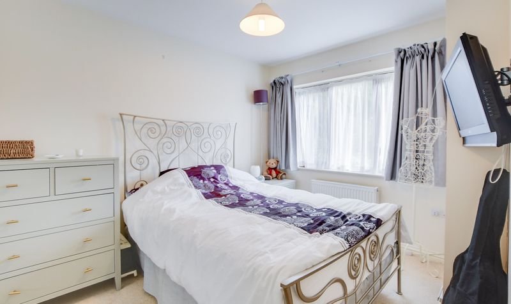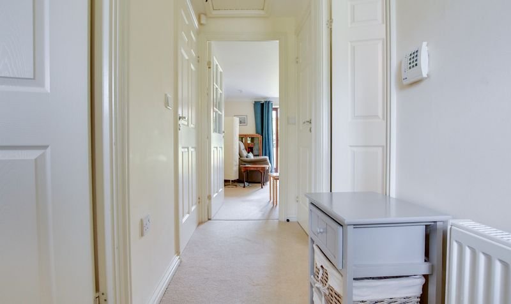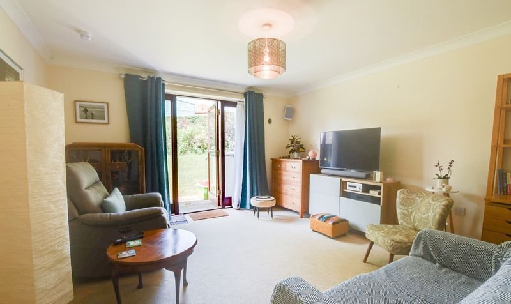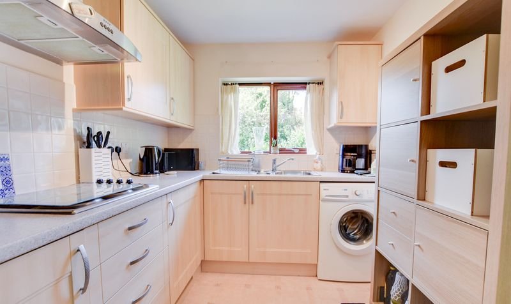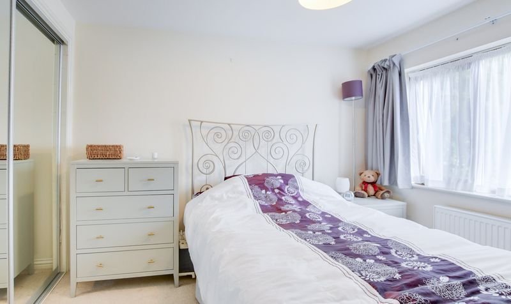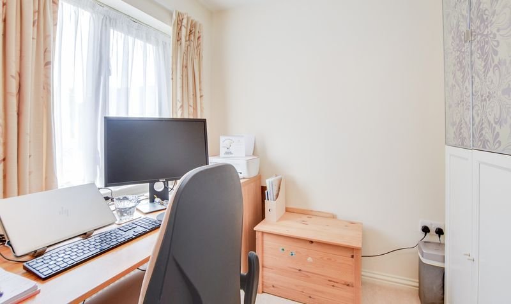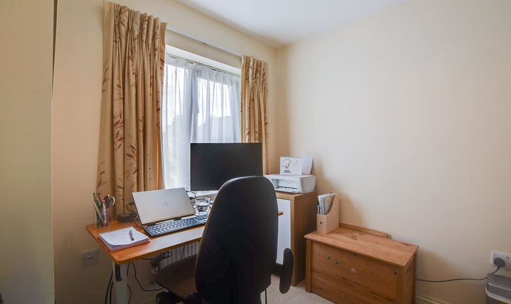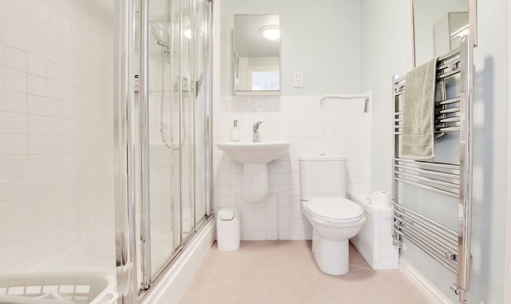Honeywell Close, Oadby, Leicester
- Bungalow
- 1
- 2
- 1
- Off street
- 50
- B
- Council Tax Band
- 2000s
- Property Built (Approx)
Broadband Availability
Description
Knightsbridge Estate Agents are pleased to present this two-bedroom end-terrace bungalow, ideally located in the suburb of Oadby. Positioned on the edge of an over-55s development, the property is within easy reach of the shops and amenities on The Parade. The accommodation includes an entrance hall, a living room, a kitchen, two bedrooms, and a shower room. Outside, there’s access to a lovely communal garden with a patio area, as well as communal parking.
The property is ideally situated for Oadby’s highly regarded schools and nearby bus links running into Leicester City Centre with its professional quarters and train station. A wide range of amenities are available along The Parade in nearby Oadby Town Centre, along with three mainstream supermarkets and further leisure/recreational facilities including Leicester Racecourse, University of Leicester Botanic Gardens and Parklands Leisure Centre and Glen Gorse Golf Club.
Entrance Hall
With a door to the front elevation, storage cupboard, a loft access hatch, radiator.
Bedroom One (10′ 7″ x 8′ 8″ (3.22m x 2.64m))
With a double-glazed window to the front elevation, carpet flooring, built-in wardrobes, radiator.
Bedroom Two (7′ 4″ x 7′ 4″ (2.24m x 2.24m))
With a double-glazed window to the front elevation, carpet flooring, radiator.
Shower Room (7′ 4″ x 6′ 8″ (2.24m x 2.04m))
With a shower cubicle with a shower head over, wash hand basin, WC, storage cupboard, partly tiled walls, vinyl flooring, a heated chrome towel rail.
Living Room (13′ 10″ x 12′ 6″ (4.22m x 3.81m))
With two double-glazed windows to the rear elevation, a double-glazed door to the rear elevation, carpet flooring, a radiator.
Kitchen (10′ 5″ x 7′ 4″ (3.18m x 2.23m))
With a double-glazed window to the rear elevation, storage cupboard housing the boiler, sink and drainer unit with a range of wall and base units with work surfaces over, hob, extraction fan, oven, fridge, freezer, space for a washing machine, tiled splashbacks, a radiator.
Property Documents
Local Area Information
360° Virtual Tour
Video
Schedule a Tour
Energy Rating
- Energy Performance Rating: C
- :
- EPC Current Rating: 74.0
- EPC Potential Rating: 90.0
- A
- B
-
| Energy Rating CC
- D
- E
- F
- G
- H

