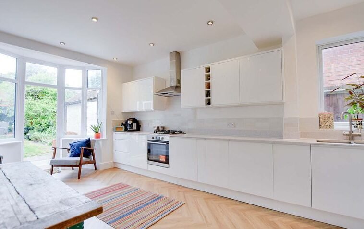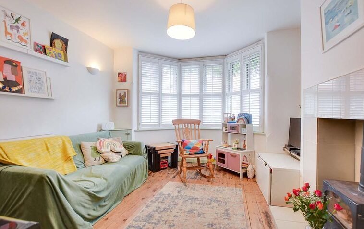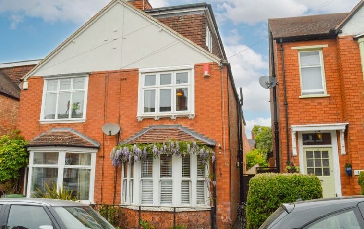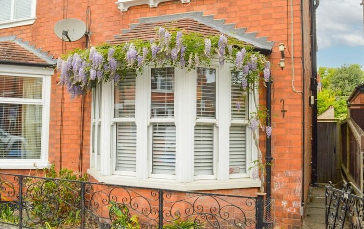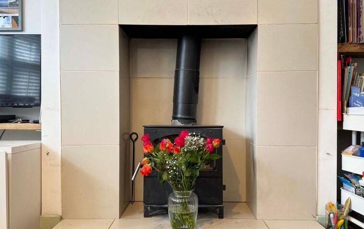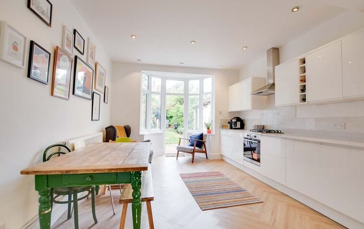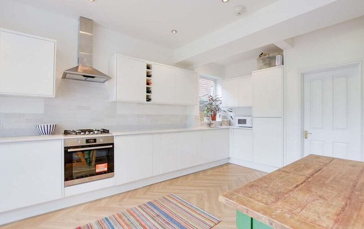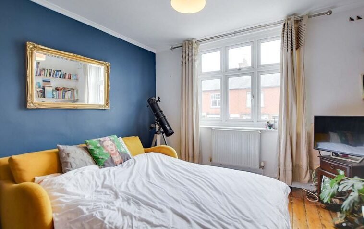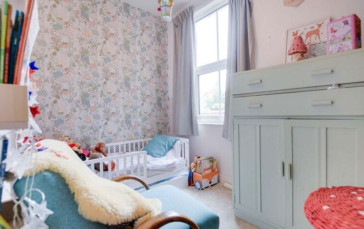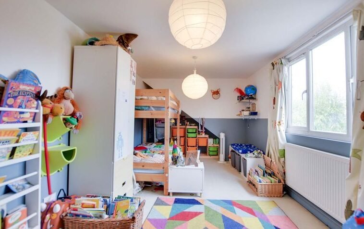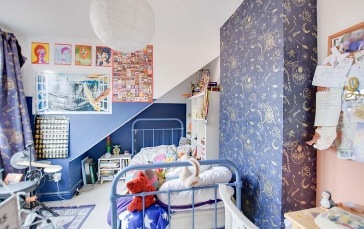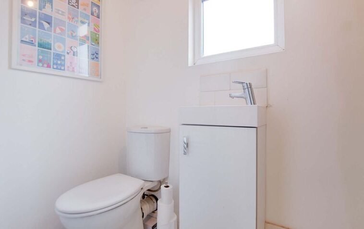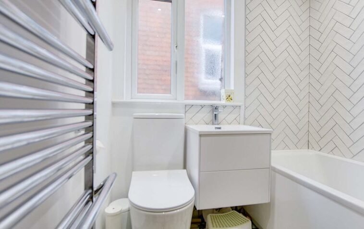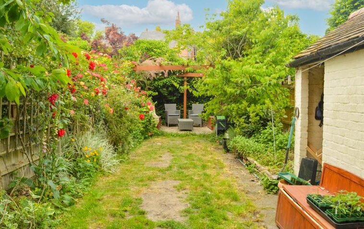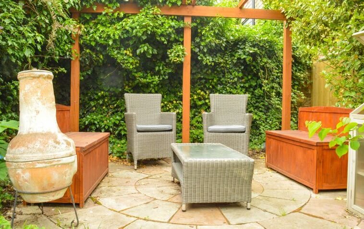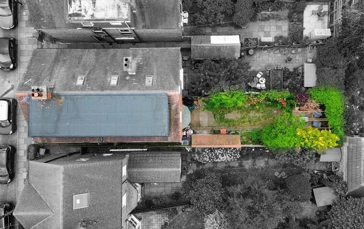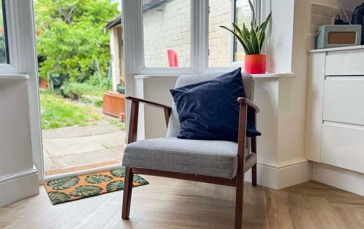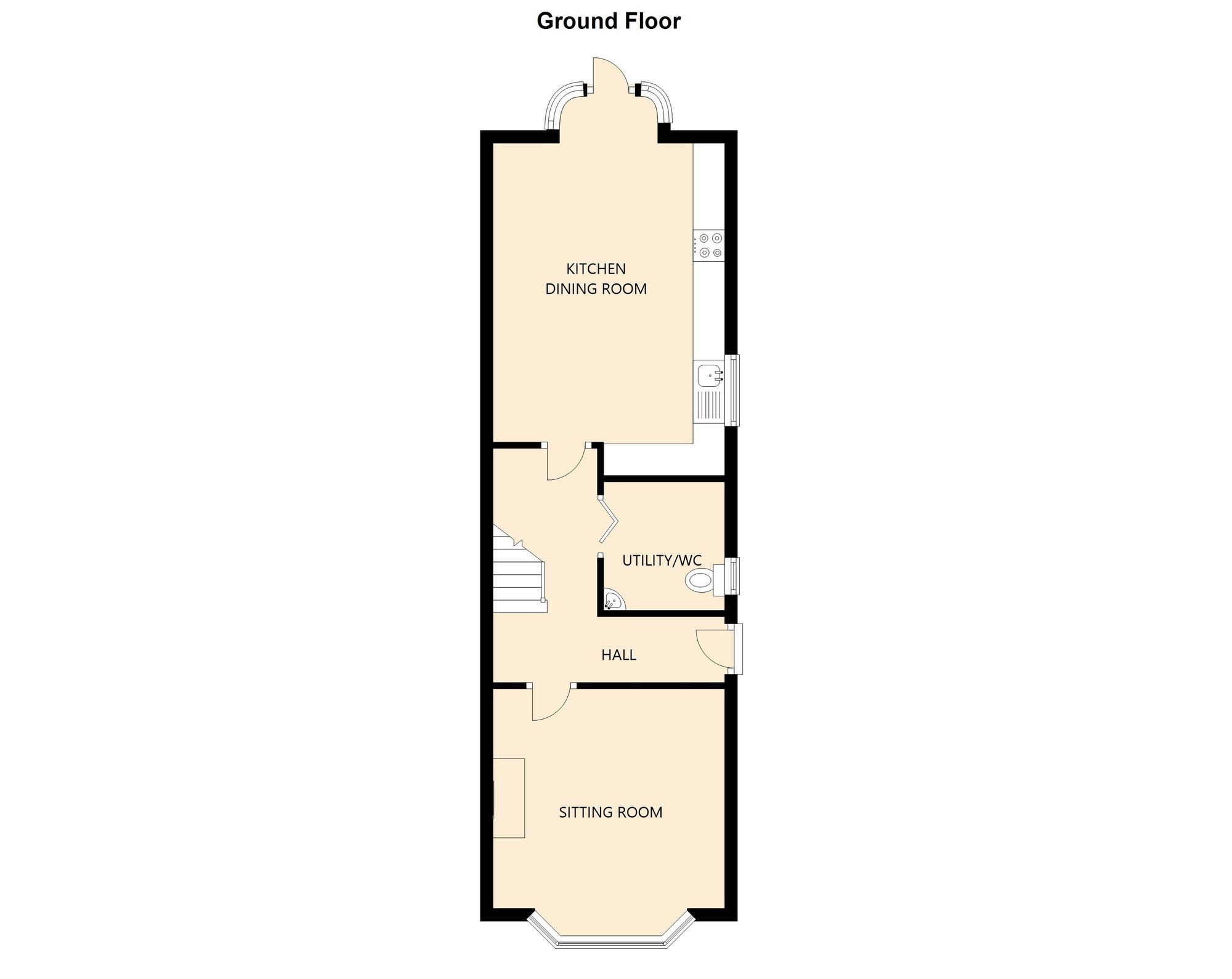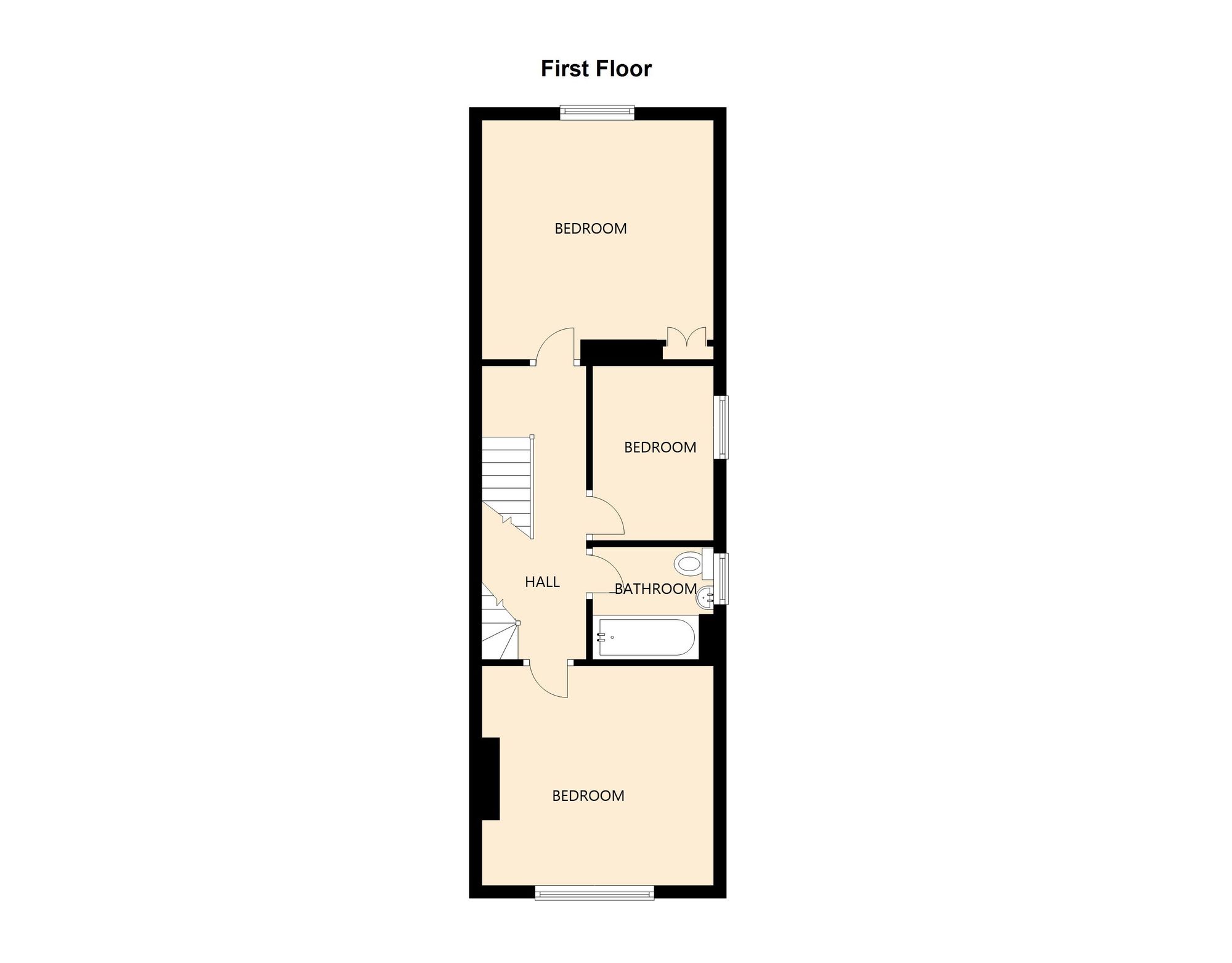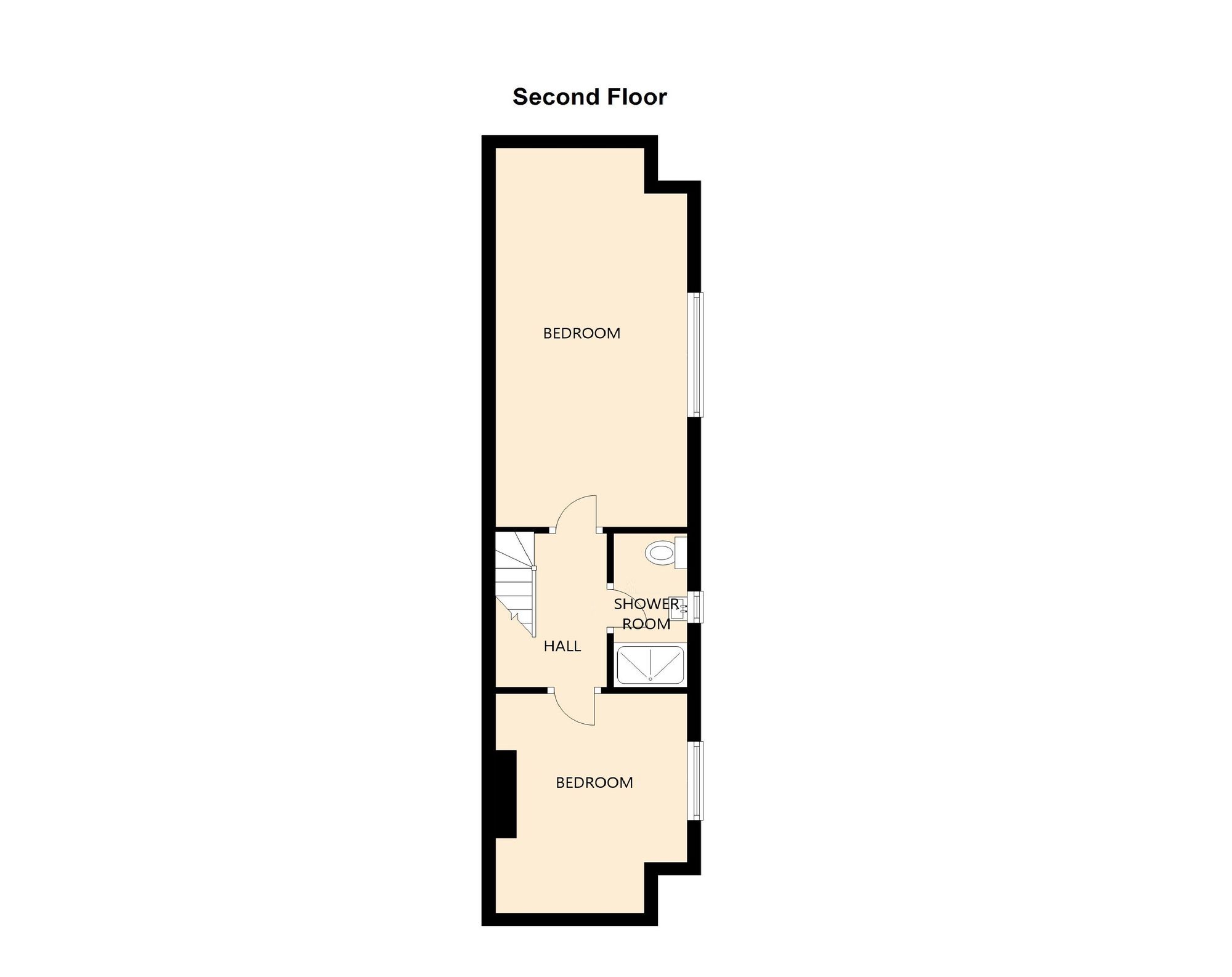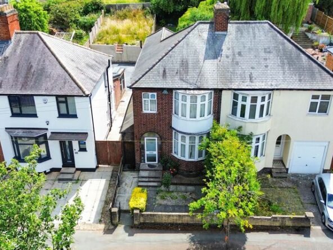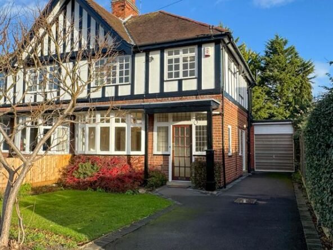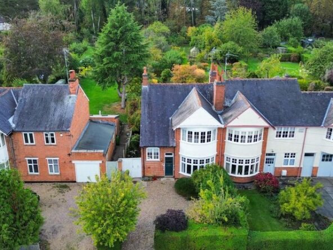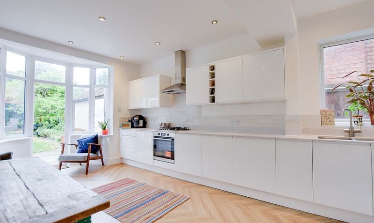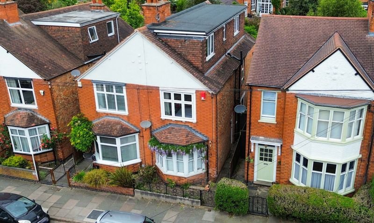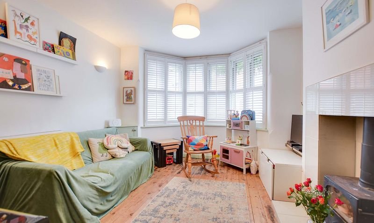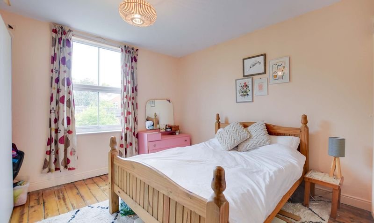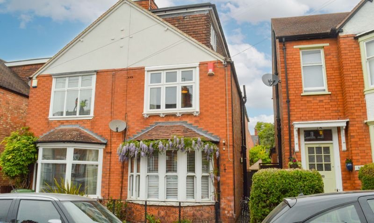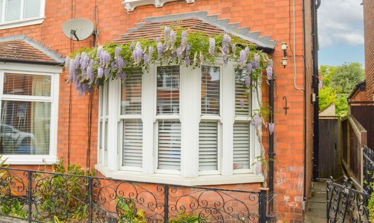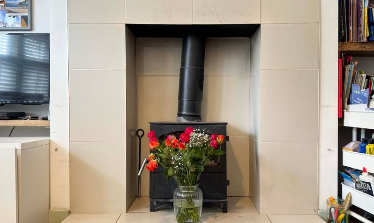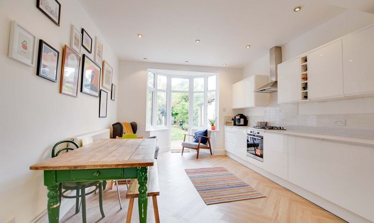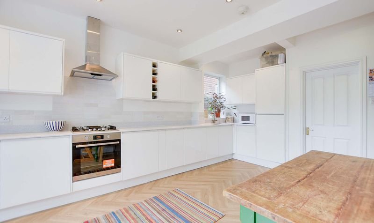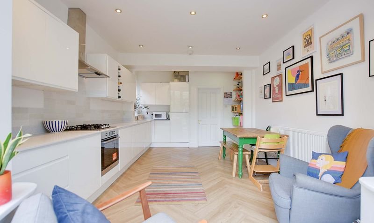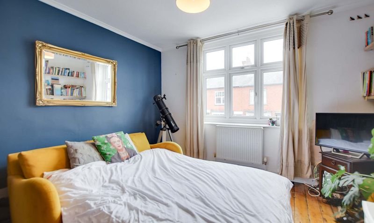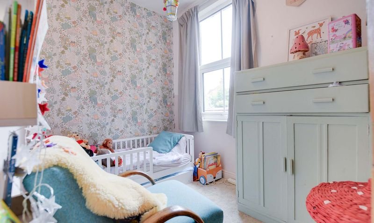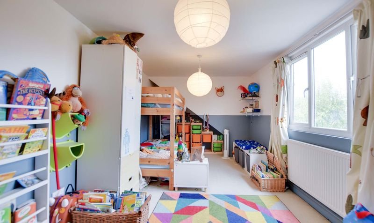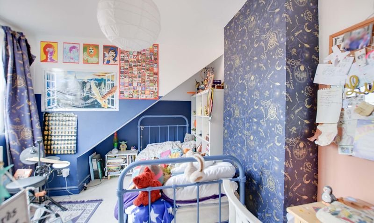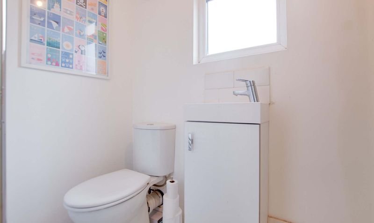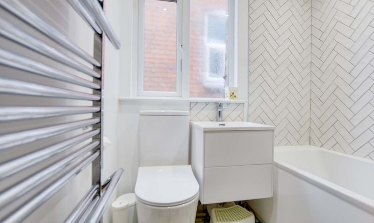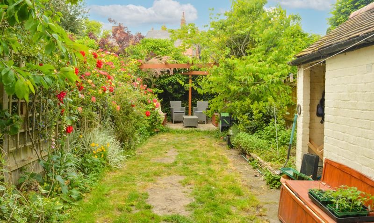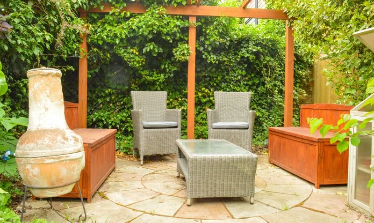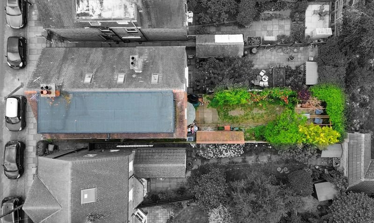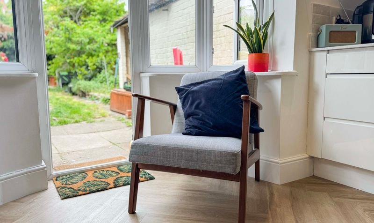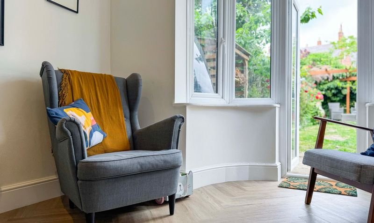Howard Road, Clarendon Park, Leicester
- Semi-Detached House
- 1
- 5
- 2
- Permit
- 122
- B
- Council Tax Band
- 1910 - 1940
- Property Built (Approx)
Broadband Availability
Description
An attractive bay fronted period semi-detached property retaining some of its original character and a blend of modern touches including a stunning modern style fitted kitchen dining room and family bathroom with under floor heating. Further accommodation includes an entrance hall, sitting room, three first floor bedrooms and a loft conversion providing two further bedrooms and shower room. The property has an established mature rear garden. A fabulous family home.
The property is well located for everyday amenities and services, including local public and private schooling together with nursery day-care, Leicester City Centre and the University of Leicester, Leicester Royal Infirmary and Leicester General Hospital. Victoria Park and Queens Road shopping parade with its specialist shops, bars, boutiques and restaurants are also within close proximity.
Entrance Hall
With original style tiled floor, stairs to first floor with bespoke under stairs storage system, radiator.
Utility/WC (6′ 8″ x 6′ 0″ (2.03m x 1.83m))
With door an window to the side elevation, low-level WC, plumbing for washing machine, wall mounted boiler, laminate floor.
Sitting Room (14′ 5″ x 12′ 0″ (4.39m x 3.66m))
Measurements into bay window and recess. With double glazed bay window to the front elevation, window shutters, electric meter cupboard, log burner with tiled surround and hearth, wooden floor, radiator.
Fitted Kitchen Dining Room (18′ 0″ x 12′ 0″ (5.49m x 3.66m))
With double glazed door to the rear elevation, double glazed window to the side elevation, sink and drainer unit with instant hot tap, a range of wall and base units with marble effect work surface over, built-in oven and gas hob with stainless steel chimney hood over, built-in fridge and freezer, built-in dishwasher, luxury vinyl tiled floor, radiator.
First Floor Landing
With stairs to second floor.
Bedroom One (12′ 5″ x 12′ 0″ (3.78m x 3.66m))
With double glazed window to the rear elevation, built-in cupboard, wooden floor, radiator.
Bedroom Two (12′ 0″ x 11′ 4″ (3.66m x 3.45m))
With double glazed window to the front elevation, wooden floor, radiator.
Bedroom Three (9′ 0″ x 6′ 1″ (2.74m x 1.85m))
With double glazed window to the side elevation.
Bathroom (6′ 2″ x 5′ 10″ (1.88m x 1.78m))
With double glazed window to the side elevation, bath with over head rain forest shower and hand held shower, built-in recess with lighting, inset ceiling spotlights, extractor fan, low-level WC, wash hand basin, tiled floor, under floor heating, heated chrome towel rail.
Second Floor Landing
With access to the following rooms:
Bedroom Four (19′ 8″ x 9′ 3″ (5.99m x 2.82m))
With double glazed window to the side elevation, radiator.
Bedroom Five (11′ 4″ x 9′ 3″ (3.45m x 2.82m))
With double glazed window to the side elevation, radiator.
Shower Room (8′ 0″ x 3′ 3″ (2.44m x 0.99m))
With double glazed window to the side elevation, tiled shower cubicle, low-level WC, wash hand basin, extractor fan, tiled floor, heated towel rail.
Property Documents
Local Area Information
Video
Schedule a Tour
Energy Rating
- Energy Performance Rating: D
- :
- EPC Current Rating: 66.0
- EPC Potential Rating: 83.0
- A
- B
- C
-
| Energy Rating DD
- E
- F
- G
- H

