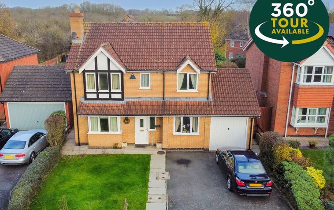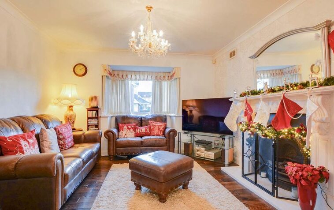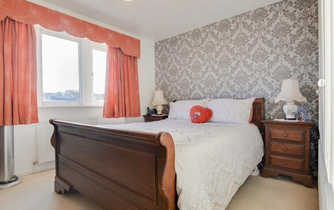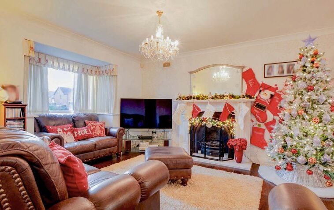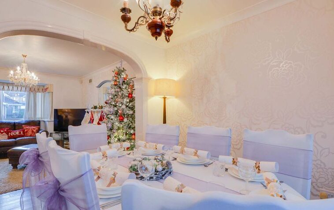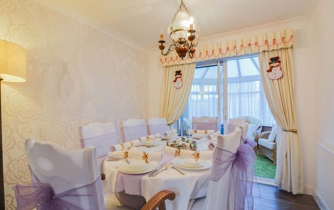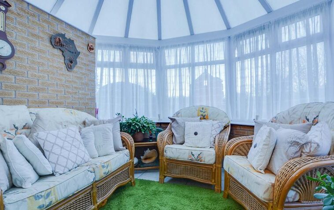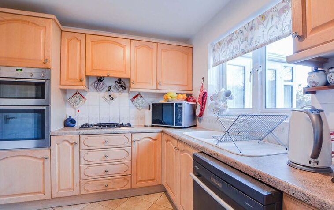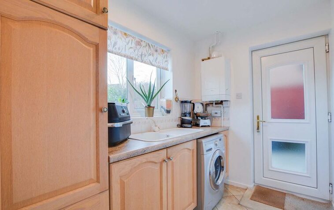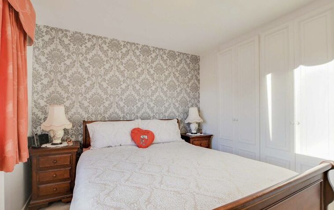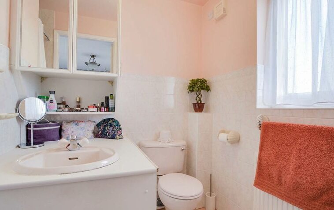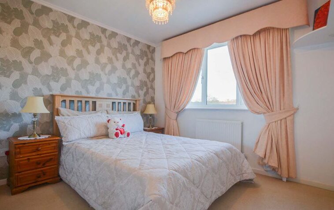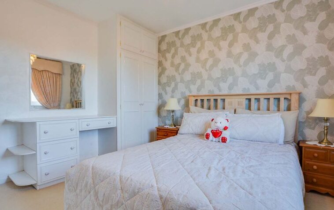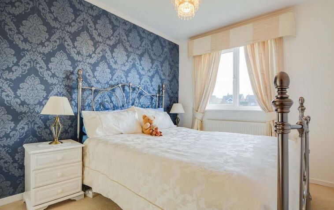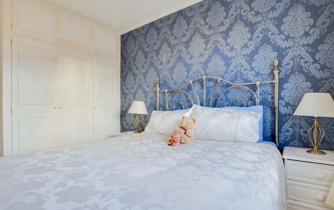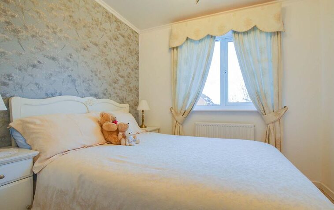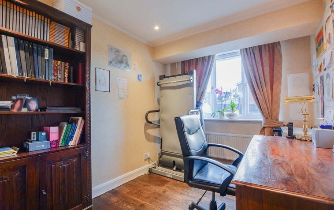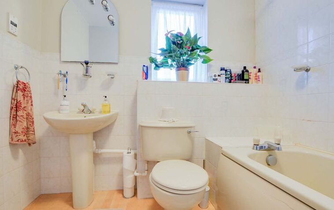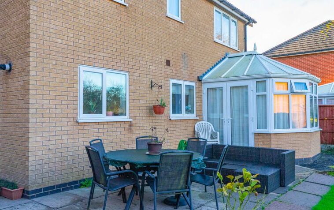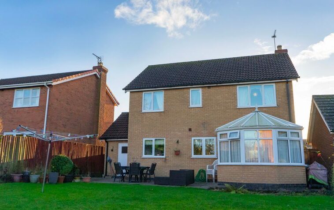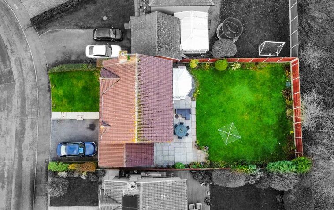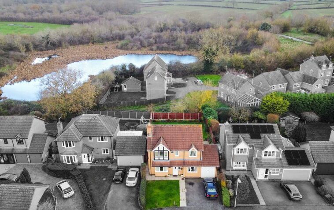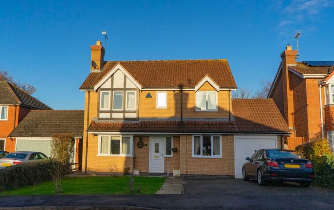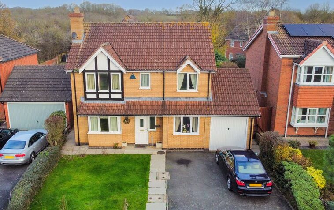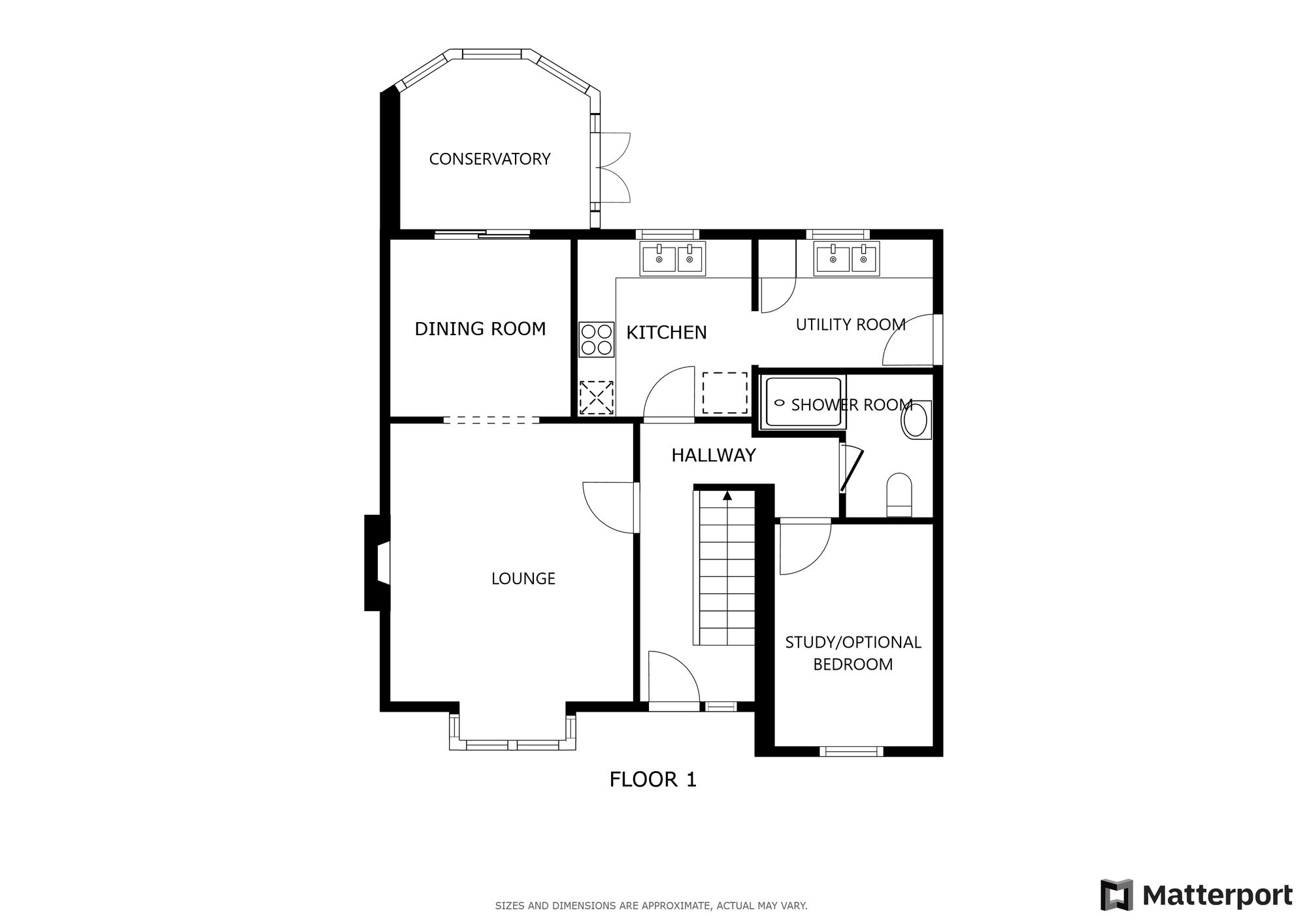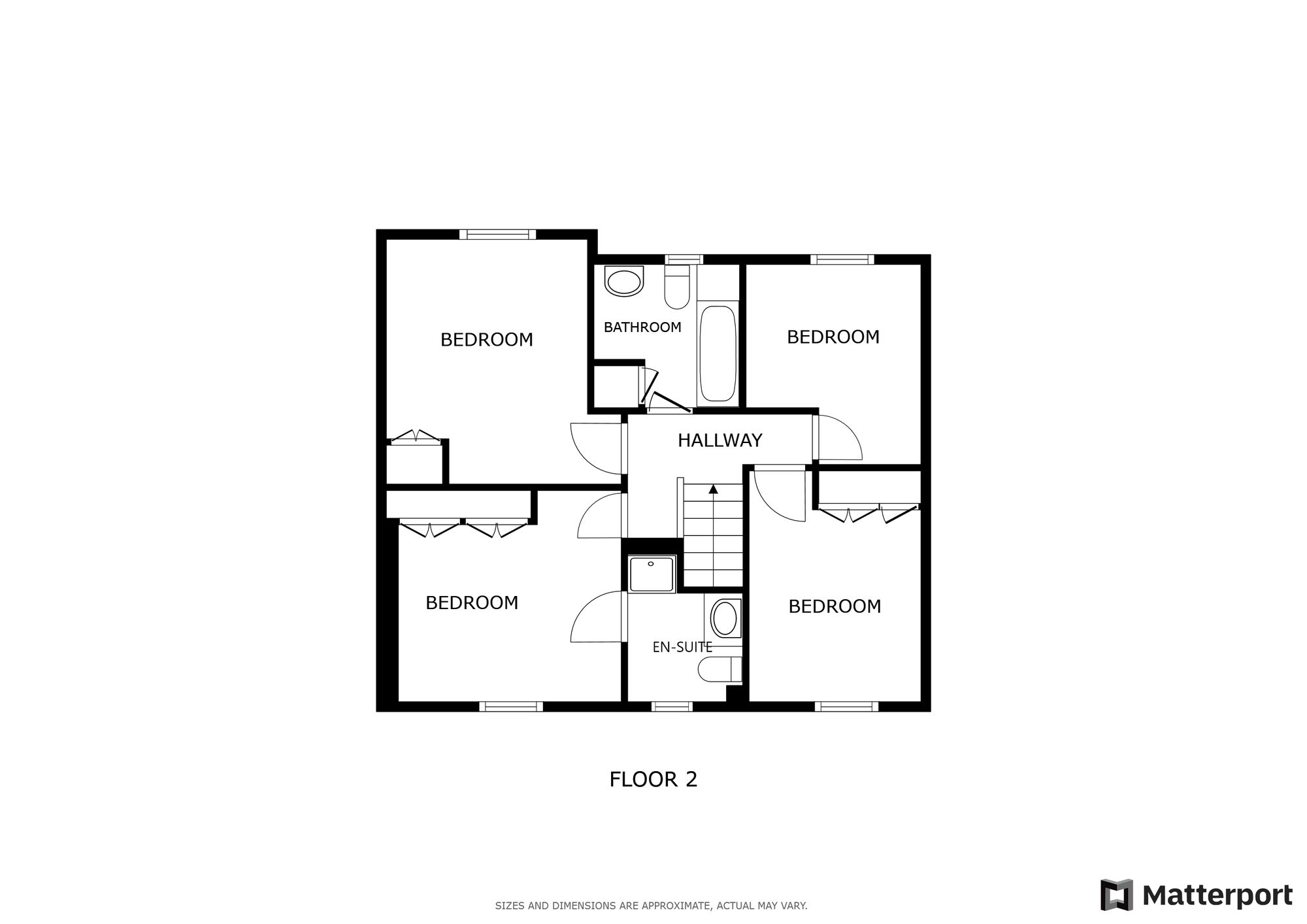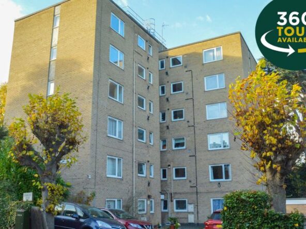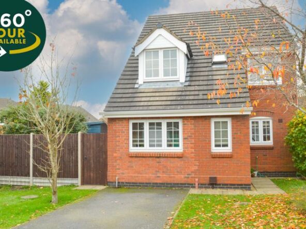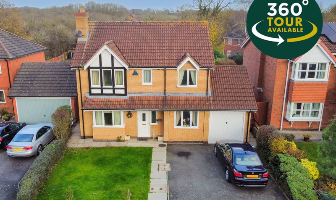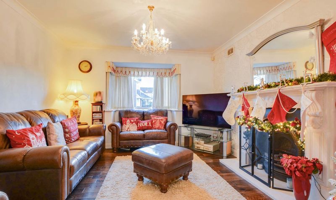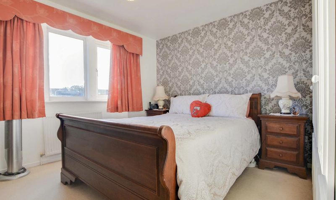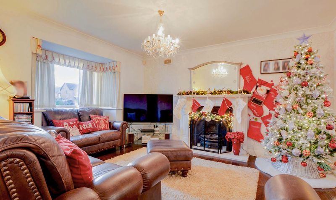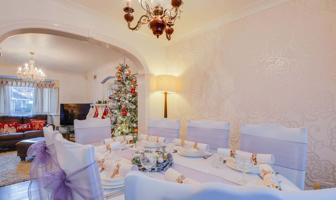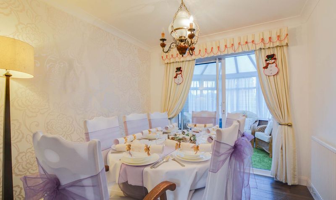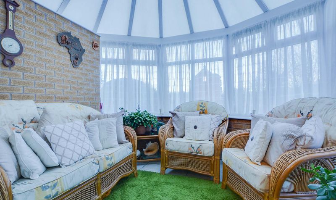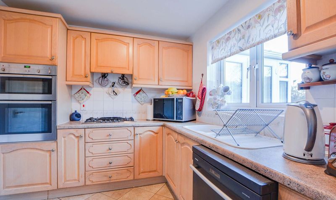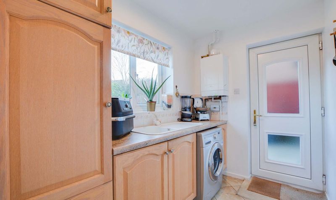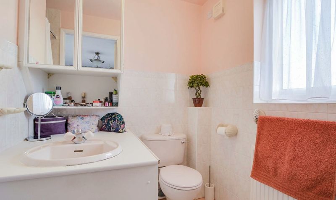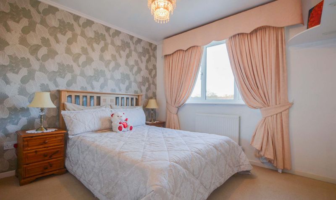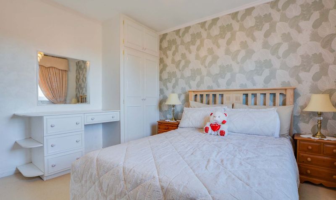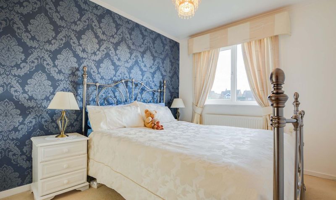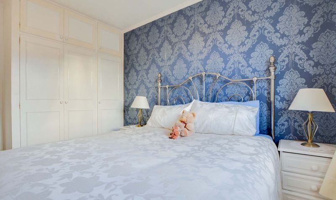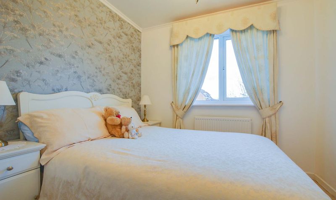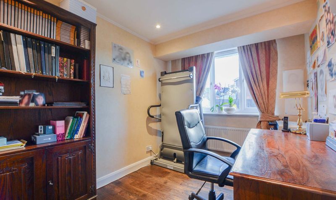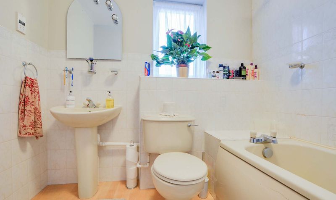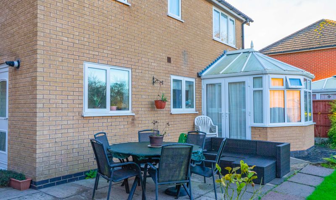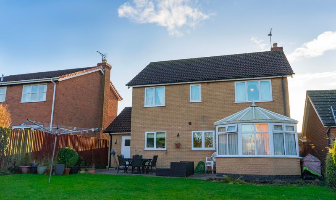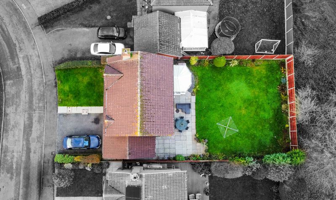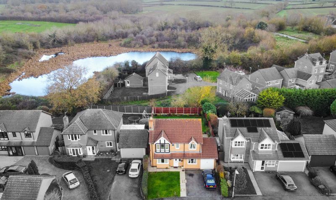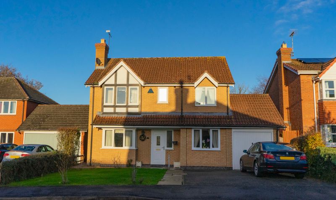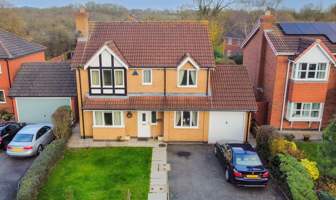James Gavin Way, Oadby, Leicester
- Detached House
- 2
- 4
- 3
- Driveway, Garage
- 116
- E
- Council Tax Band
- 1990s
- Property Built (Approx)
Broadband Availability
Description
A four bedroom detached family home located on James Gavin Way situated within Oadby Grange. The property has excellent accommodation to include an entrance hall, lounge, dining room, conservatory, fitted kitchen, utility room and ground floor shower room along side a study/optional fifth bedroom. To the first floor there are four bedrooms including principal en-suite and a family bathroom. Outside enjoys off road parking in the form of a driveway and garage as well as a lawn frontage and mature rear garden. Contact our office now for further information.
Entrance Hall
With double glazed window and door to the front elevation, stairs to first floor, under stairs storage, radiator.
Lounge (13′ 3″ x 11′ 6″ (4.03m x 3.51m))
With double glazed bay window to the front elevation, living flame gas fire with surround and hearth, ceiling coving, TV point, radiator.
Dining Room (8′ 7″ x 8′ 4″ (2.61m x 2.54m))
With double glazed patio doors to the rear elevation, wood effect floor, ceiling coving, radiator.
Conservatory (9′ 8″ x 6′ 0″ (2.95m x 1.83m))
Double glazed conservatory with French doors to the rear garden.
Study/Optional Fifth Bedroom (10′ 6″ x 7′ 7″ (3.19m x 2.30m))
With double glazed window to the front elevation, wood effect floor, ceiling coving, radiator.
Kitchen (8′ 7″ x 8′ 4″ (2.62m x 2.54m))
With double glazed window to the rear elevation, ceramic tiled floor, part tiled walls, wall and base units with work surface over, sink, drainer and mixer tap, inset five ring gas hob and double oven, extractor hood, plumbing for dishwasher, space for freestanding fridge freezer, archway leading to utility room.
Utility Room (8′ 3″ x 5′ 7″ (2.52m x 1.70m))
With double glazed window to the rear elevation, double glazed door to rear garden, ceramic tiled floor, a range of wall and base units with work surface over, stainless steel sink, drainer and mixer tap, part tiled walls, plumbing for washing machine, wall mounted boiler, radiator.
Ground Floor Shower Room (8′ 2″ x 6′ 4″ (2.50m x 1.92m))
With shower cubicle, low-level WC, wash hand basin, tiled walls, ceramic tiled floor, ladder style radiator.
First Floor Landing
With loft access.
Bedroom One (11′ 10″ x 12′ 0″ (3.60m x 3.65m))
With double glazed window to the front elevation, bult-in wardrobes, TV point, radiator, door leading to en-suite.
En-Suite Shower Room (8′ 2″ x 5′ 10″ (2.50m x 1.77m))
With double glazed window to the front elevation, shower cubicle, low-level WC, wash hand basin, part tiled walls, radiator.
Bedroom Two (11′ 6″ x 10′ 3″ (3.50m x 3.12m))
With double glazed window to the front elevation, built-in wardrobes, ceiling coving, radiator.
Bedroom Three (11′ 6″ x 8′ 6″ (3.50m x 2.58m))
With double glazed window to the rear elevation, ceiling coving, built-in wardrobes, radiator.
Bedroom Four (10′ 2″ x 8′ 6″ (3.10m x 2.58m))
With double glazed window to the rear elevation, ceiling coving, radiator.
Bathroom (7′ 3″ x 6′ 11″ (2.22m x 2.10m))
With double glazed window to the rear elevation, bath with shower over, low-level WC, wash hand basin, part tiled walls, built-in cupboard, radiator.
Property Documents
Local Area Information
360° Virtual Tour
Video
Schedule a Tour
Energy Rating
- Energy Performance Rating: C
- :
- EPC Current Rating: 73.0
- EPC Potential Rating: 83.0
- A
- B
-
| Energy Rating CC
- D
- E
- F
- G
- H

