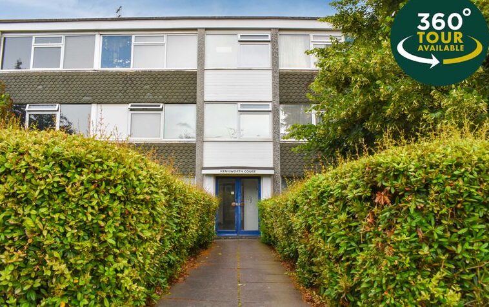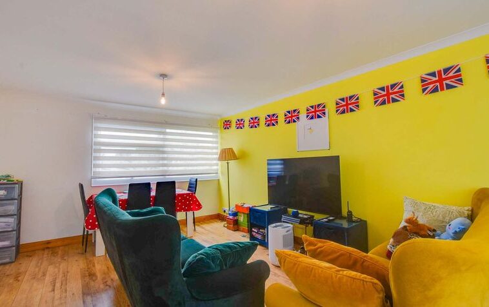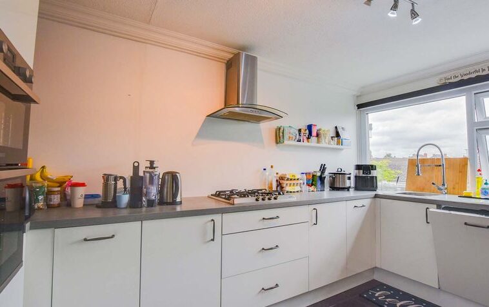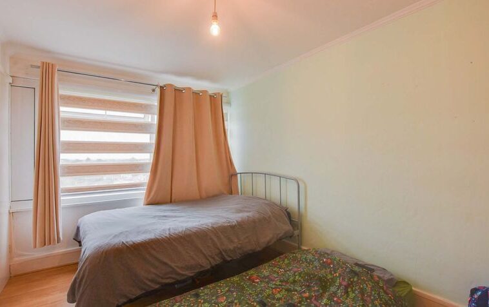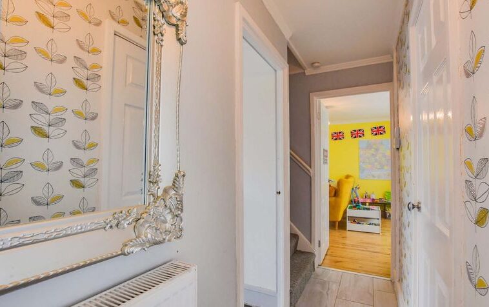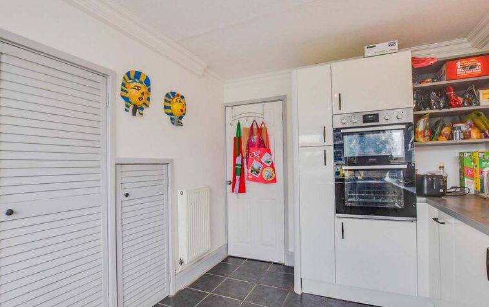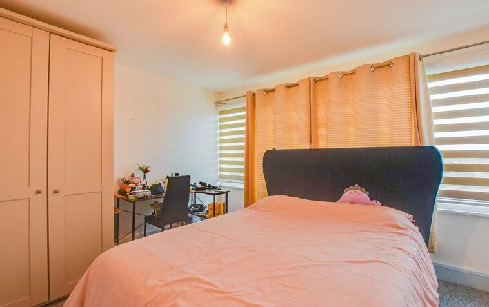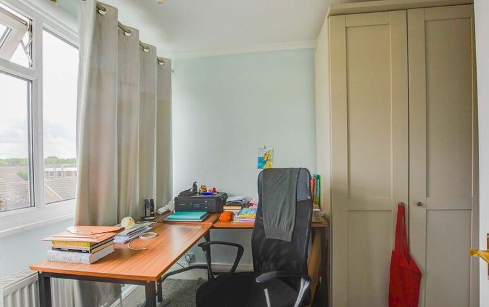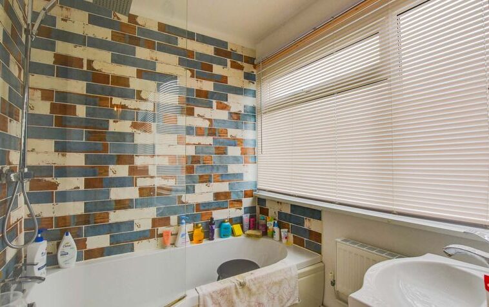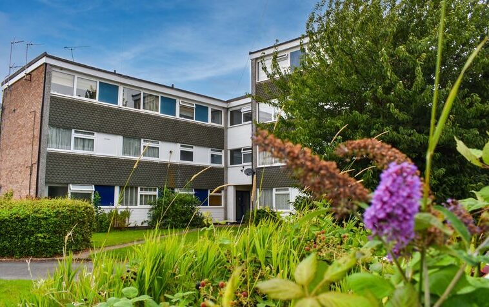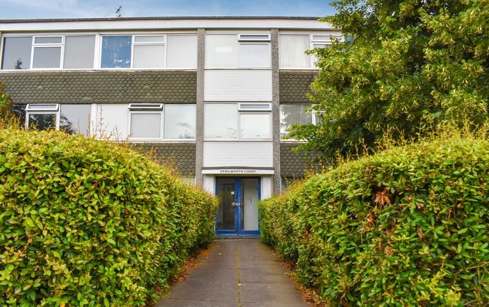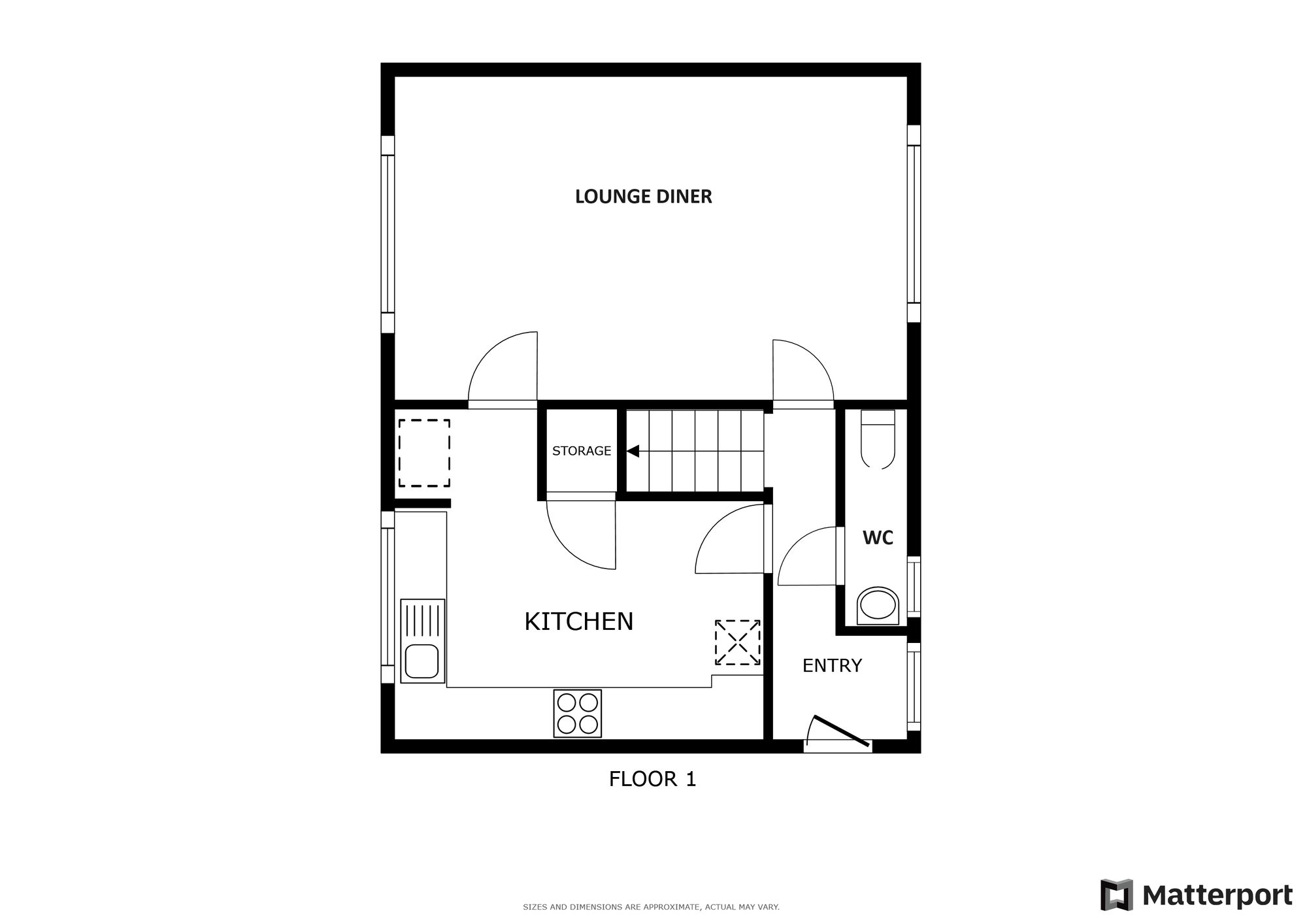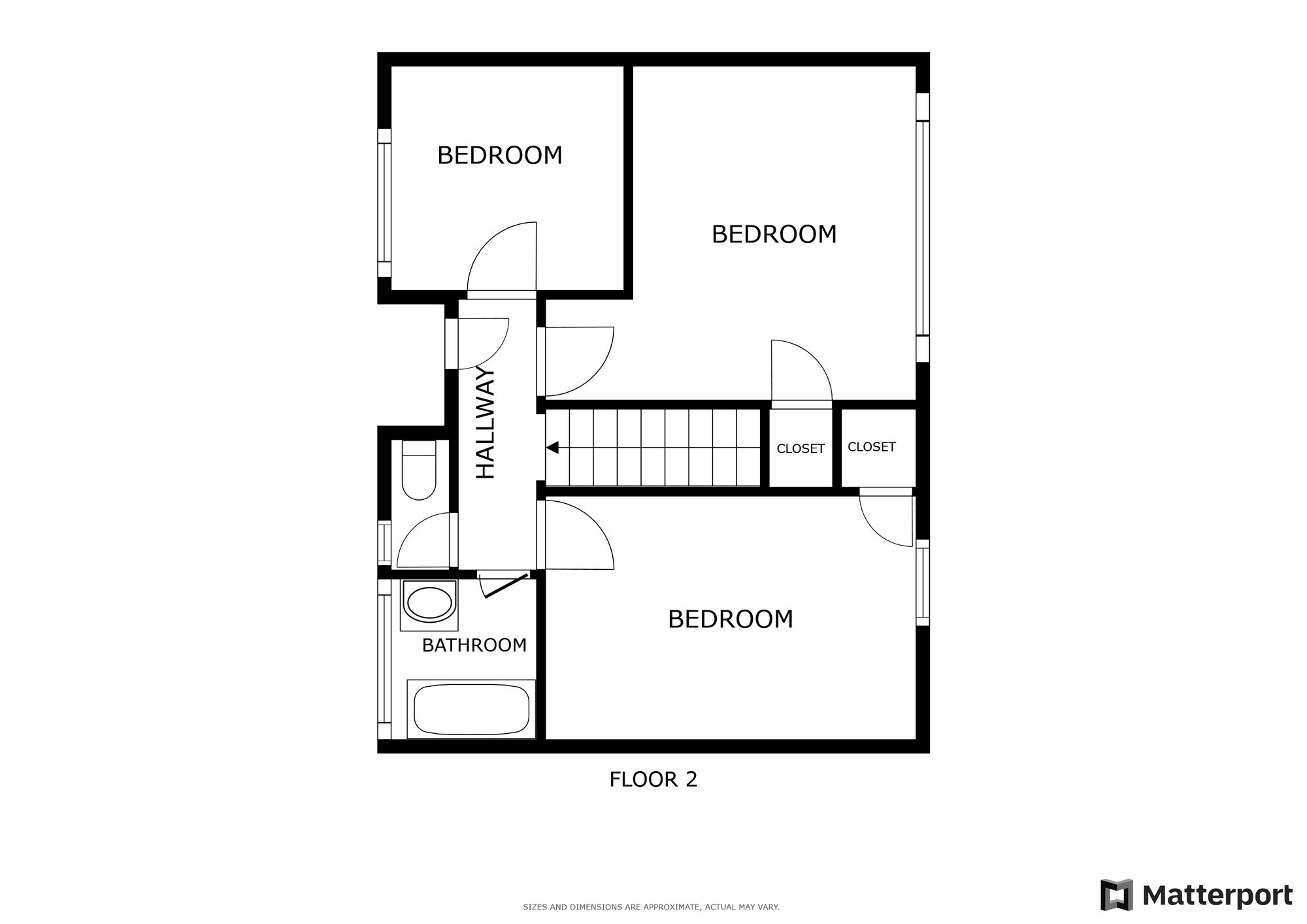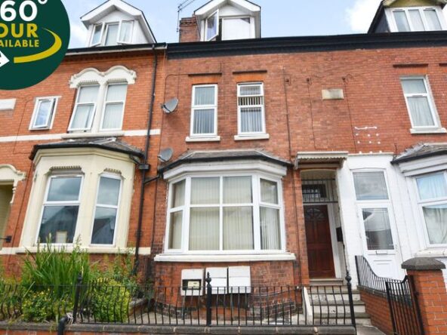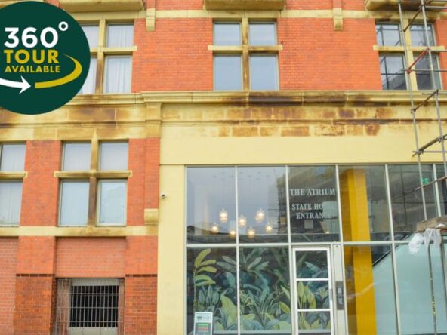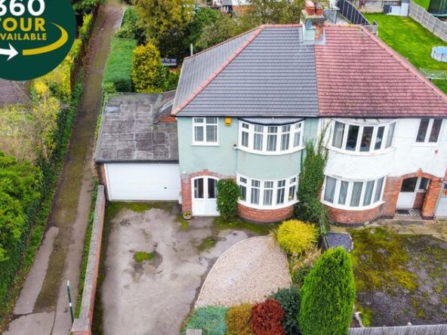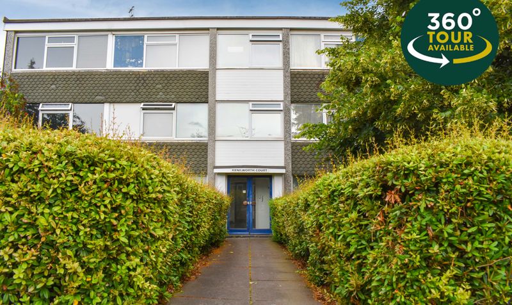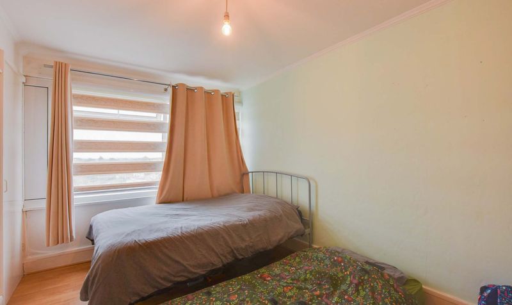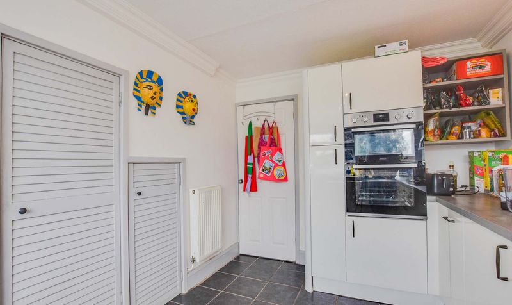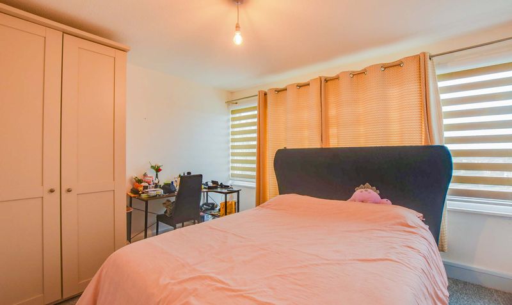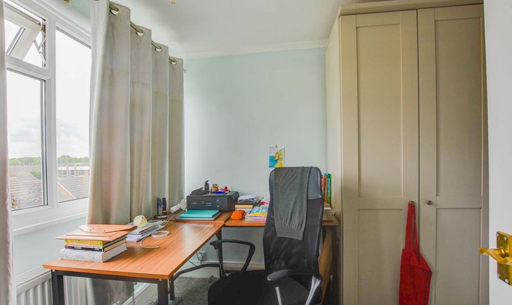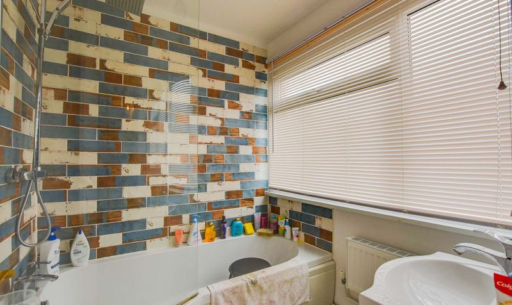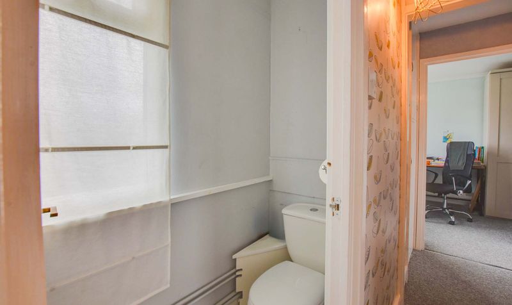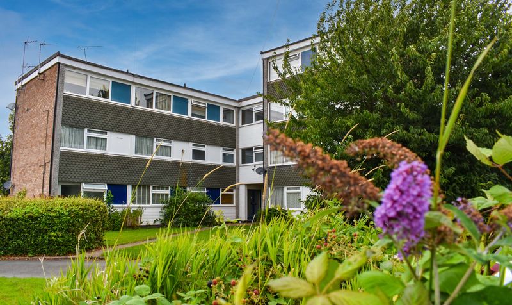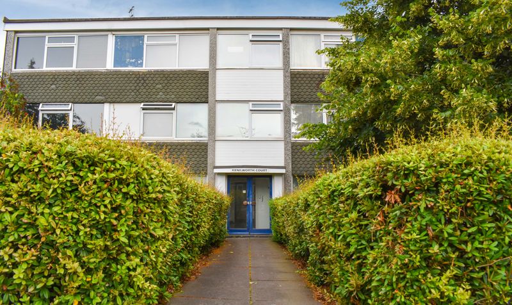Kenilworth Court, Wigston, Leicester
- Apartment
- 1
- 3
- 1
- Garage
- A
- Council Tax Band
- 1960 - 1970
- Property Built (Approx)
Broadband Availability
Description
FOR SALE VIA THE MODERN METHOD OF AUCTION
Knightsbridge Estate Agents are extremely excited to present this three-bedroom duplex apartment in the heart of Wigston town centre. The property has a communal entrance which takes you to the top floor, a private entrance hall, a downstairs WC, a lounge diner, a fitted kitchen with appliances, three bedrooms, a bathroom and a separate WC. Outside the property, there is a garage and access to the beautiful communal gardens. To discover more about this home contact the Wigston office.
Auction Comments
This property is for sale by the Modern Method of Auction, meaning the buyer and seller are to Complete within 56 days (the “Reservation Period”). Interested parties personal data will be shared with the Auctioneer (iamsold).
If considering buying with a mortgage, inspect and consider the property carefully with your lender before bidding.
The buyer signs a Reservation Agreement and makes payment of a non-refundable Reservation Fee of 4.50% of the purchase price including VAT, subject to a minimum of £6,600.00 including VAT. This is paid to reserve the property to the buyer during the Reservation Period and is paid in addition to the purchase price. This is considered within calculations for Stamp Duty Land Tax.
Services may be recommended by the Agent or Auctioneer in which they will receive payment from the service provider if the service is taken. Payment varies but will be no more than £450.00. These services are optional.
Entrance Hall
With a double-glazed window to the side elevation and a radiator.
Downstairs WC (6′ 8″ x 2′ 5″ (2.03m x 0.74m))
With a double-glazed window to the side elevation, WC and a wash hand basin.
Lounge Diner (19′ 1″ x 11′ 10″ (5.82m x 3.61m))
With a double-glazed window to the front elevation, a double-glazed window to the rear elevation and a radiator.
Kitchen (13′ 2″ x 8′ 9″ (4.01m x 2.67m))
With a double-glazed window to the rear elevation, a sink and drainer unit with a range of wall and base units with work surfaces over, extraction fan, Smeg gas hob, double oven, dishwasher, washing machine, pantry, space for a fridge freezer and a radiator.
First Floor Landing
With an airing cupboard containing the boiler.
Bedroom One (11′ 10″ x 10′ 1″ (3.61m x 3.07m))
With a double-glazed window to the front elevation, built-in wardrobe and a radiator.
Bedroom Two (13′ 1″ x 11′ 5″ (3.99m x 3.48m))
With a double-glazed window to the front elevation, a built-in cupboard and a radiator.
Bedroom Three (8′ 8″ x 7′ 11″ (2.64m x 2.41m))
With a double-glazed window to the rear elevation and a radiator.
Bathroom (5′ 9″ x 5′ 5″ (1.75m x 1.65m))
With a double-glazed window to the rear elevation, bath with shower over, vanity hand wash hand basin and a radiator.
WC (4′ 8″ x 2′ 5″ (1.42m x 0.74m))
With a double-glazed window to the side elevation and a WC.
Property Documents
Local Area Information
360° Virtual Tour
Schedule a Tour
Energy Rating
- Energy Performance Rating: D
- :
- EPC Current Rating: 60.0
- EPC Potential Rating: 66.0
- A
- B
- C
-
| Energy Rating DD
- E
- F
- G
- H

