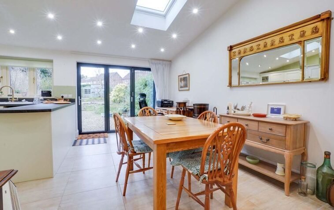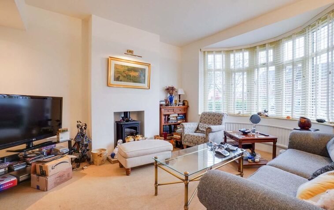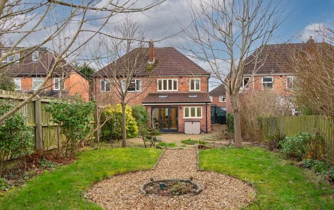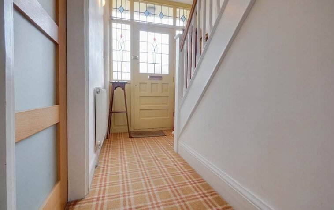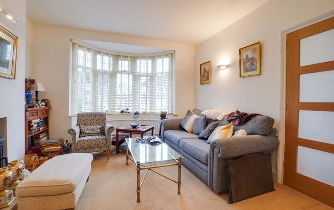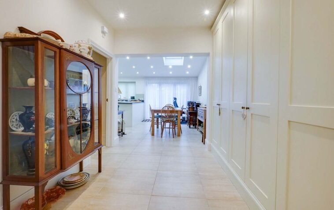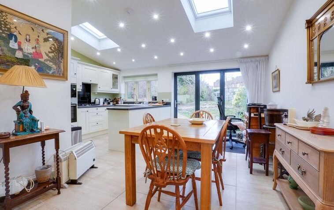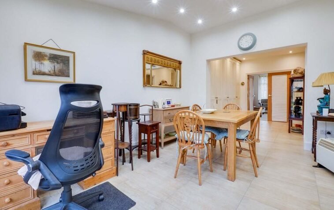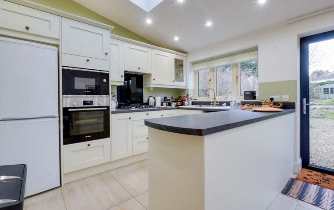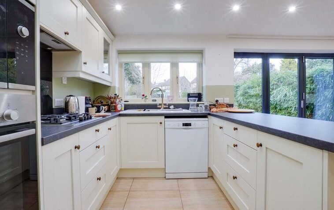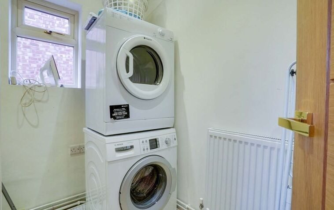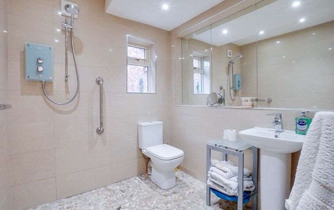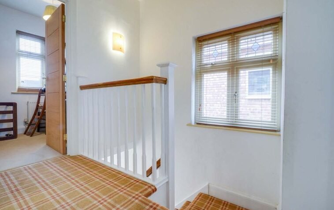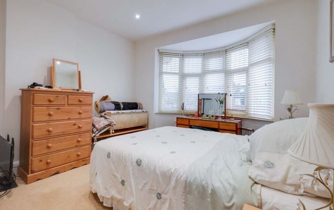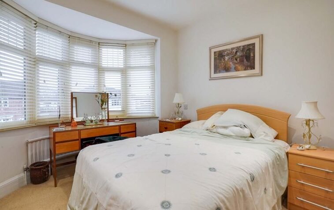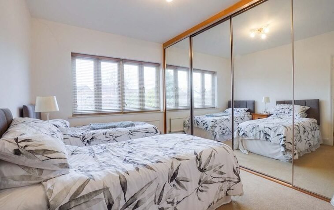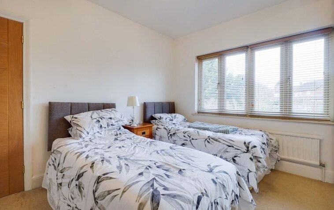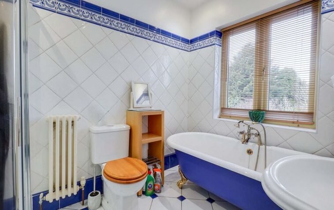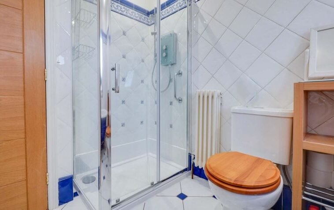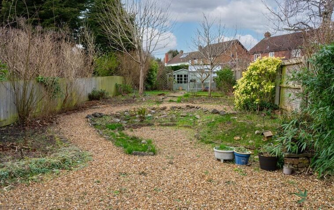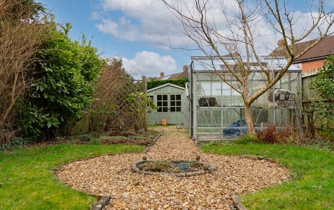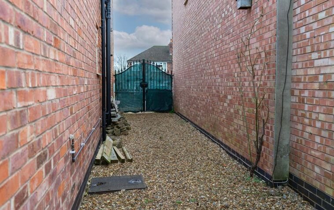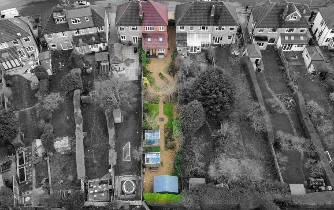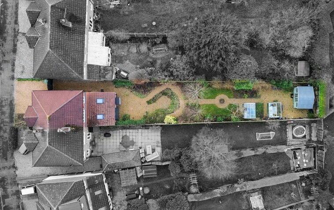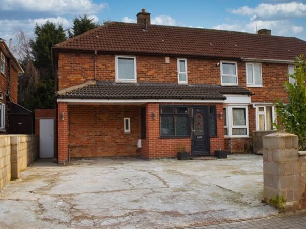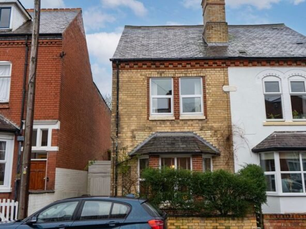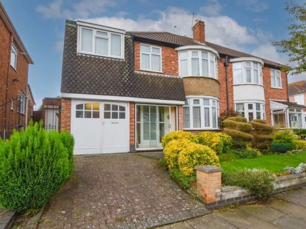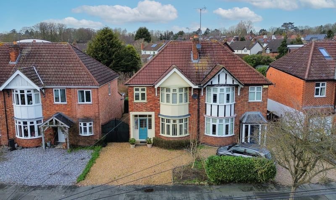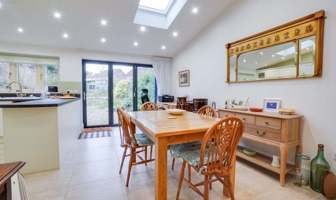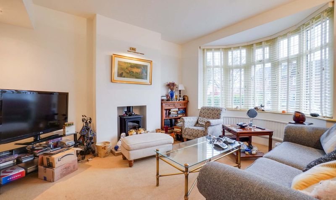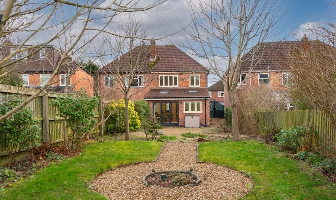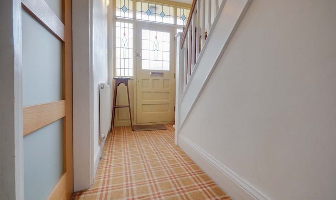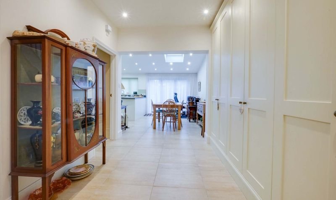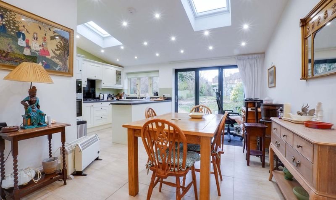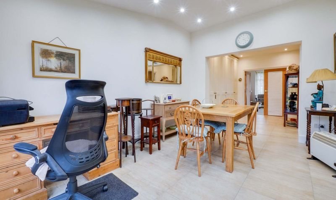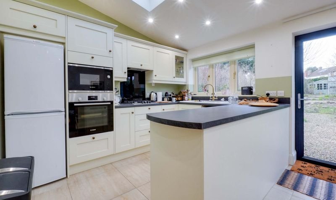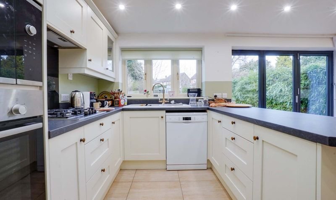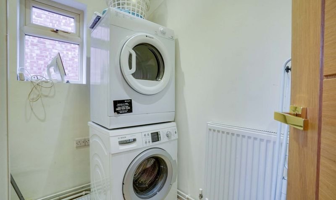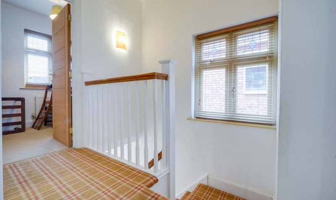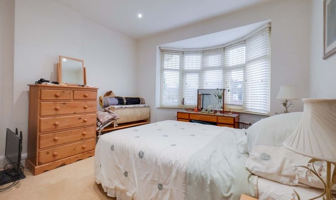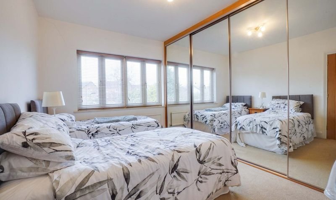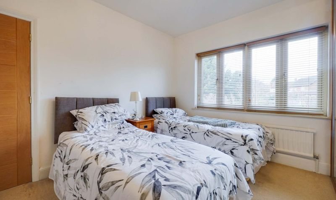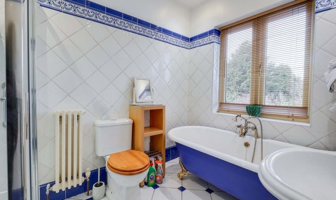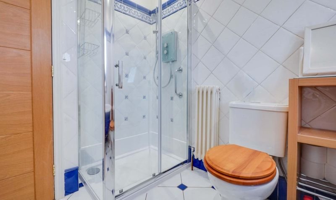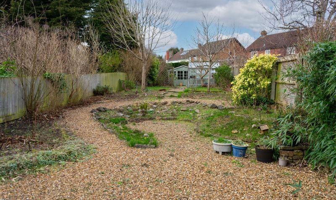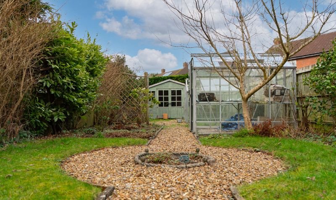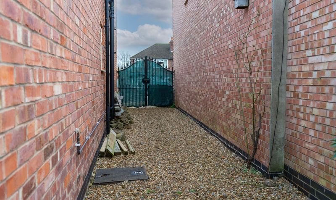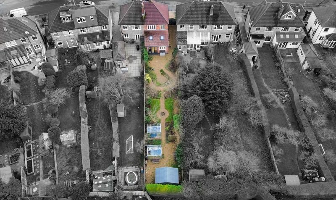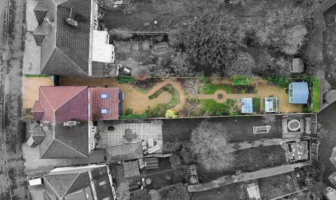Kenwood Road, Knighton, Leicester
- Semi-Detached House
- 1
- 3
- 2
- Driveway
- 104
- C
- Council Tax Band
- 1910 - 1940
- Property Built (Approx)
Features
- Deep Well Established Rear Garden
- Entrance Porch, Hall, Sitting Room, Family Room
- First Floor with Three Bedrooms
- Frontage with Off Road Parking, Side Driveway
- Gas Central Heating, Part Under Floor Heating
- Open Plan Living Kitchen
- Stylish Shower Wet Room, Utility Room
- Traditional Style Family Bathroom
- uPVC Double Glazing
Broadband Availability
Description
Located Kenwood Road off Carisbrooke Road, this particularly attractive double bay fronted traditional semi detached home features ground floor open plan living including bi-fold doors providing open aspect to deep rear garden. Further accommodation includes an entrance porch, entrance hall, cosy sitting room with twin doors leading to family room, stylish ground floor wet room and utility. The first floor has three bedrooms and a traditional style family bathroom. The property benefits from a low maintenance frontage with off road parking, side driveway and a delightful deep and well established low maintenance rear garden. The property offers excellent potential for loft conversion providing an additional bedroom including principal bedroom with en-suite, subject to necessary consent. Internal viewing of the home comes with the agents highest recommendation to fully appreciate.
The property is well located for everyday amenities and services including renowned local public and private schooling including Overdale Infant and Junior Schools and nursery day-care, Leicester City Centre and the University of Leicester, Leicester Royal Infirmary and Leicester General Hospital. The property is also within minutes’ walk of Knighton Park together with Queens Road shopping parade in neighbouring Clarendon Park with its specialist shops, bars, boutiques and restaurants. Carisbrooke Tennis Club and Leicester Bowls Club are also close by.
Entrance Porch
Open storm porch with feature leaded glazed windows, door leading to:
Entrance Hall
With stairs leading to first floor, radiator, contemporary style glazed door leading to:
Sitting Room (15′ 0″ x 12′ 0″ (4.57m x 3.66m))
Measurement includes chimney breast. With uPVC double glazed walk-in bay window to the front elevation with curved radiator below, original chimney breast with recess and tiled hearth, wall lights, inset ceiling downlighter, contemporary style twin glazed oak doors providing open aspect leading to:
Family Room (10′ 6″ x 9′ 7″ (3.20m x 2.92m))
Measurement includes fitted cupboards. With lobby area having limestone style tiled floor, contemporary style glazed door to entrance hall, further door to utility, access leading to shower wet room, open aspect to superb living kitchen, inset ceiling downlighters, tiled floor, a range of fitted wardrobes/storage cupboards housing original chimney breast, radiator.
Open Plan Living Kitchen (16′ 10″ x 15′ 0″ (5.13m x 4.57m))
Measurement includes door recess, narrowing to 10’8″. An extended open plan living kitchen with uPVC double glazed window, aluminium double glazed bi fold doors providing open aspect to rear garden, twin double glazed Velux windows, inset ceiling downlighters, kitchen comprises: Rangemaster sink with mixer tap, a range of base units with beech worktops and tall pull out larder cupboards with overhead storage cupboard, wall mounted plate rack and shelving below, gas cooker point, plumbing and housing for dishwasher, space for fridge/freezer, plumbing for washing machine, limestone style tiled floor, under floor heating.
Stylish Shower Wet Room (8′ 5″ x 6′ 6″ (2.57m x 1.98m))
Measurement narrowing to 6’4″. With wash hand basin having mixer tap, low-level WC, shower area with wall mounted Mira shower, tiled walls, large mirror with inset downlighters over, feature pebbled style tiled floor, inset ceiling downlighters, chrome ladder towel rail/radiator, contemporary style oak wooden door.
Utility Room (8′ 7″ x 5′ 7″ (2.62m x 1.70m))
With uPVC double glazed window to the side elevation, plumbing for washing machine, clothes hanging rail, inset ceiling downlighters, limestone style tiled floor, radiator.
First Floor
With traditional style uPVC double glazed window to the side elevation, wall light, access to the following rooms:
Bedroom One (13′ 5″ x 11′ 4″ (4.09m x 3.45m))
With uPVC double glazed walk-in bay window to the front elevation with curved radiator below, original chimney breast, inset ceiling downlighters, contemporary style oak wooden door.
Bedroom Two (11′ 4″ x 12′ 5″ (3.45m x 3.78m))
Situated to the rear of the property, this generous size second bedroom has uPVC double glazed window to the rear elevation overlooking rear garden enjoying an attractive leafy aspect, full length built-in wardrobes with mirrored fronts, contemporary style oak wooden door, radiator.
Bedroom Three (7′ 0″ x 6′ 9″ (2.13m x 2.06m))
With uPVC double glazed window to the front elevation, radiator.
Family Bathroom (6′ 7″ x 9′ 0″ (2.01m x 2.74m))
Measurement to maximum point. With uPVC double glazed window to the rear elevation overlooking rear garden, traditional style wash hand basin, feature Victorian style roll top bath raised on claw feet with mixer tap/shower attachment, separate shower enclosure with Victorian style mixer shower, low level WC, tiled walls, inset ceiling downlighters, traditional style tiled floor, period style cast iron radiator, access to loft space.
Property Documents
Local Area Information
360° Virtual Tour
Video
Schedule a Tour
Energy Rating
- Energy Performance Rating: D
- :
- EPC Current Rating: 67.0
- EPC Potential Rating: 85.0
- A
- B
- C
-
| Energy Rating DD
- E
- F
- G
- H


