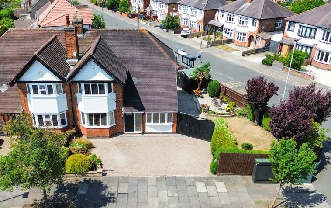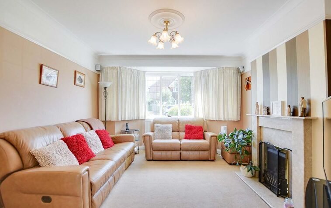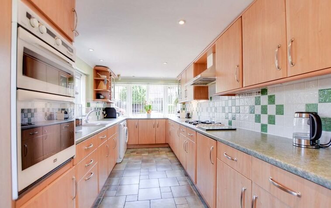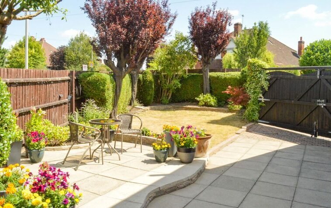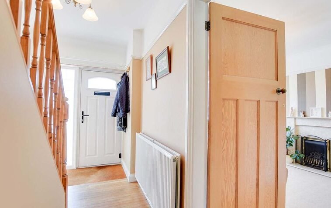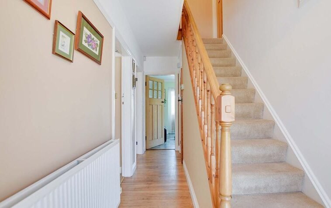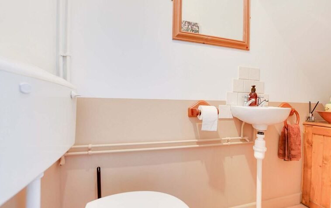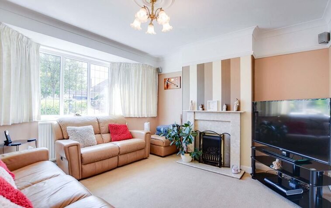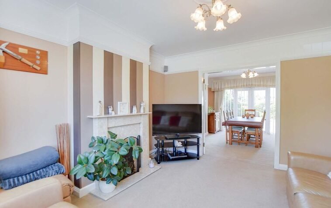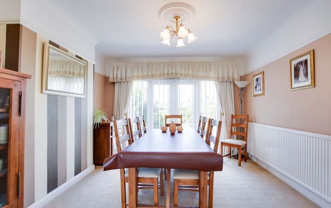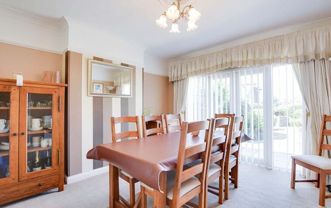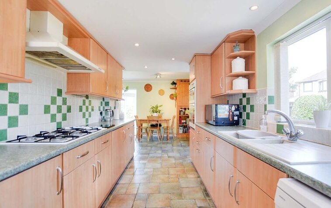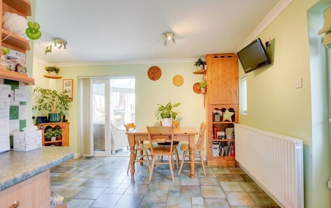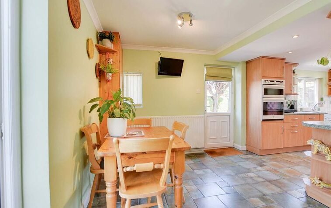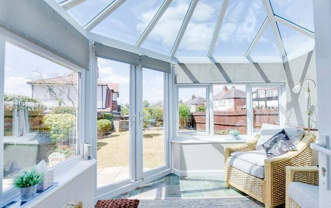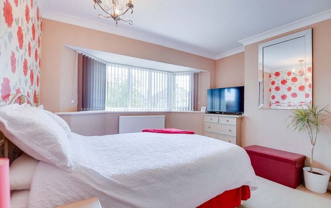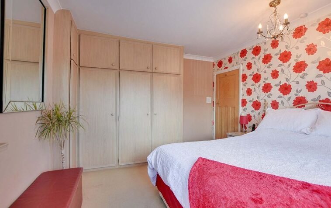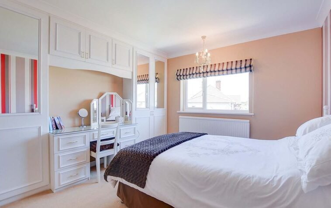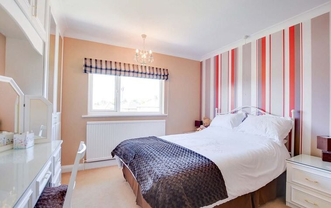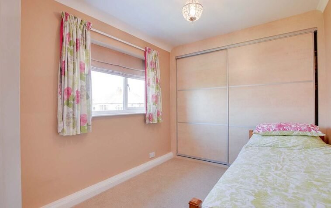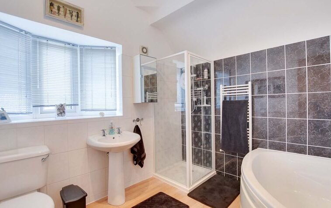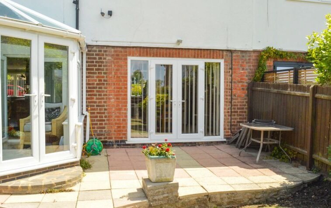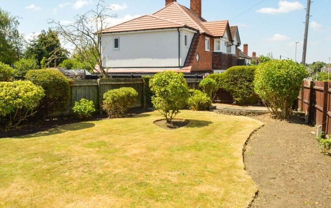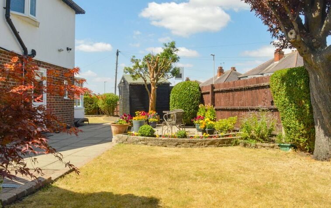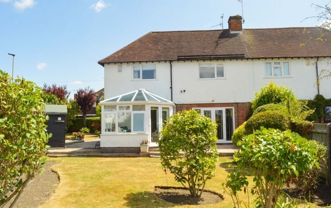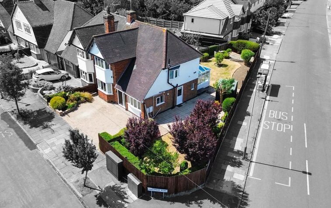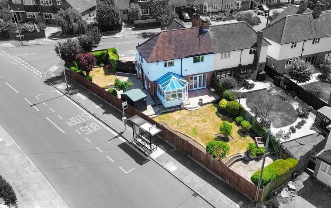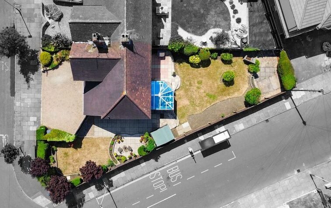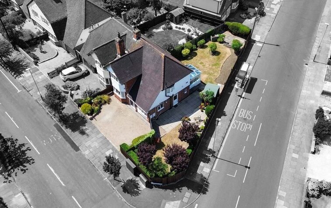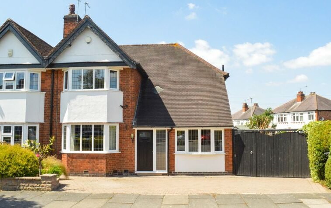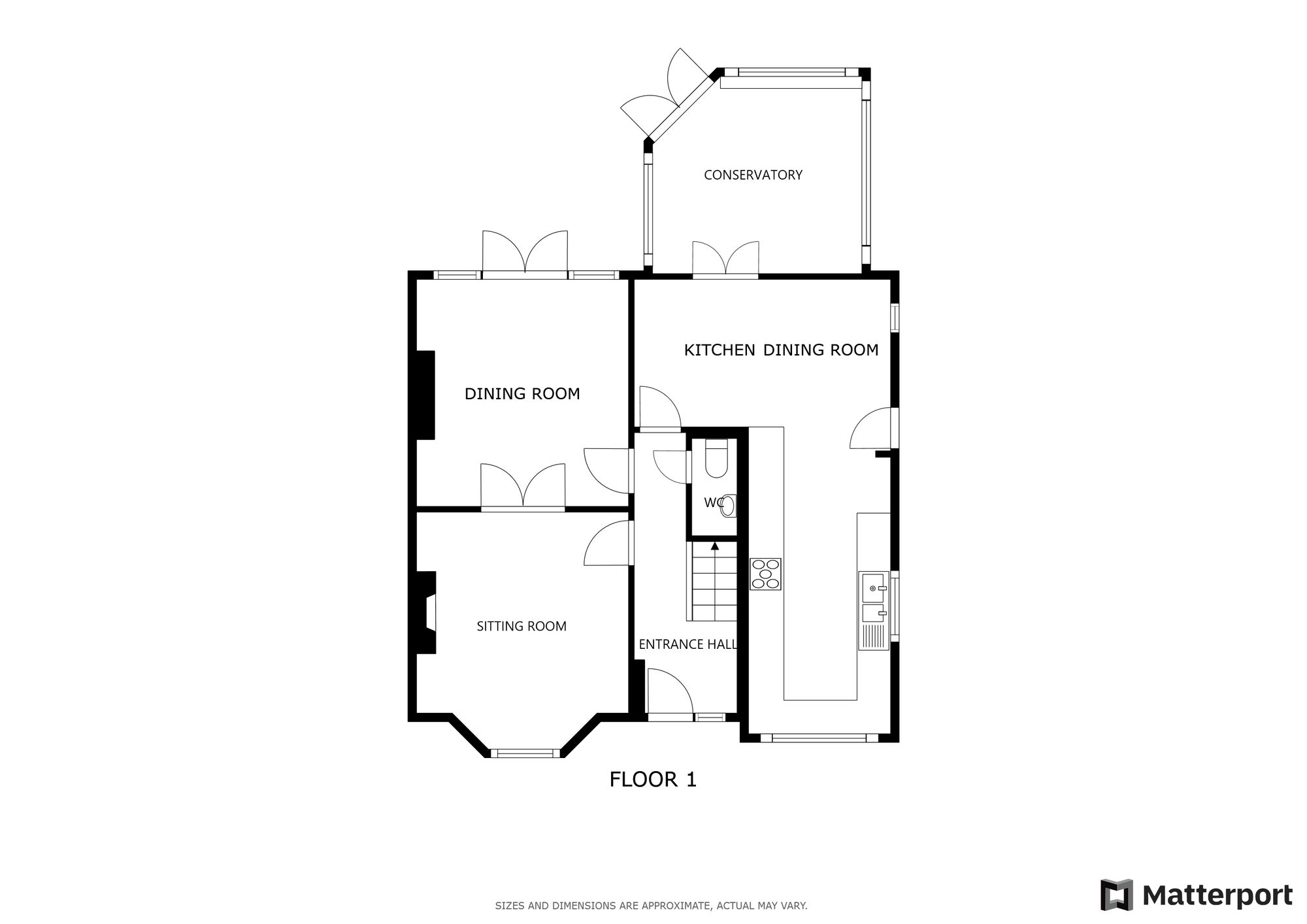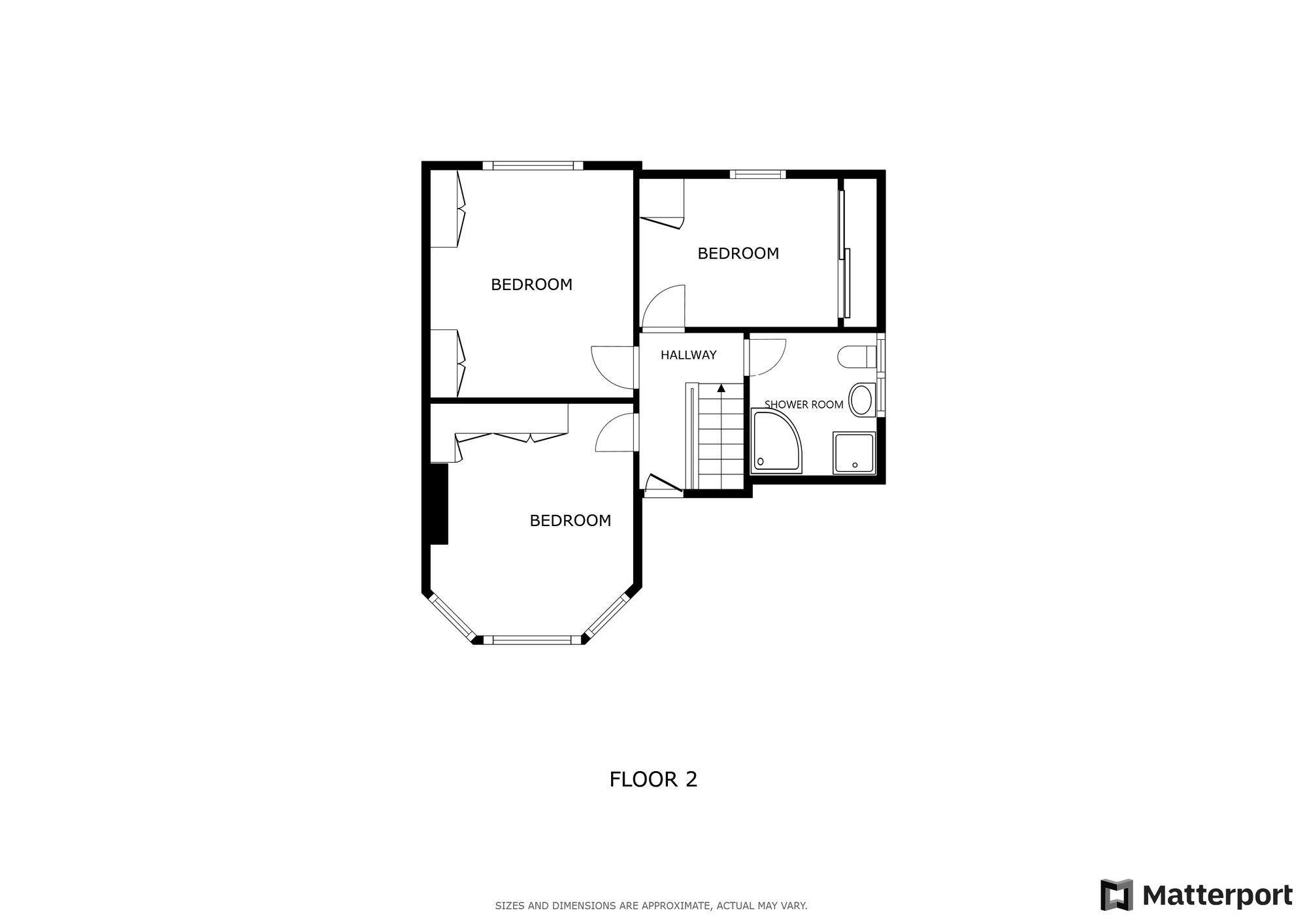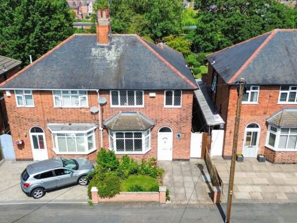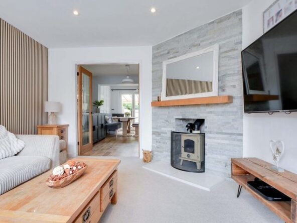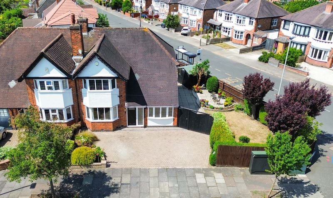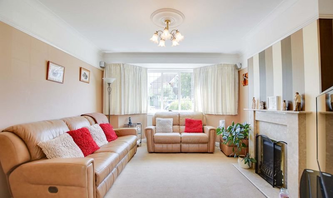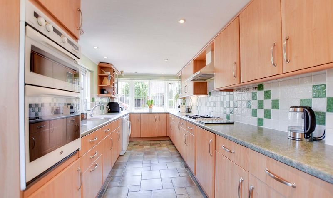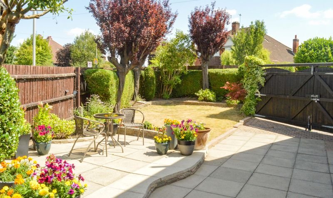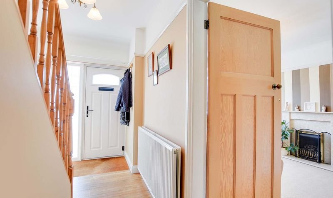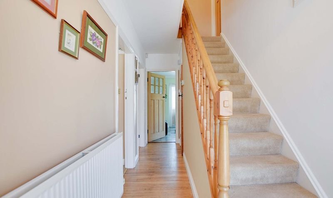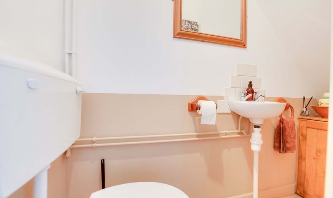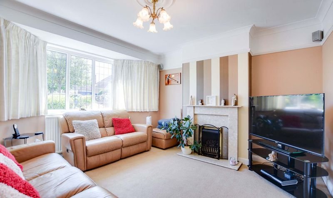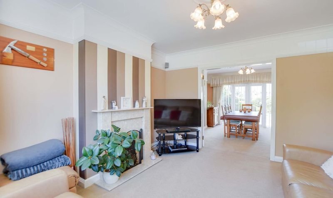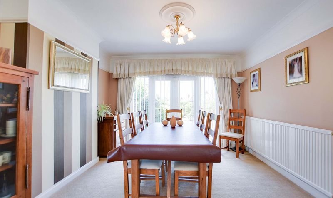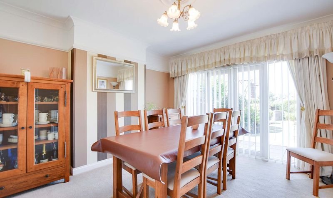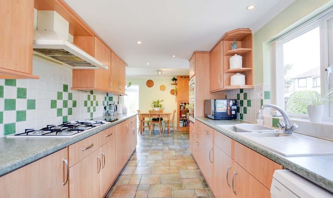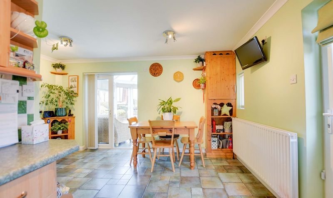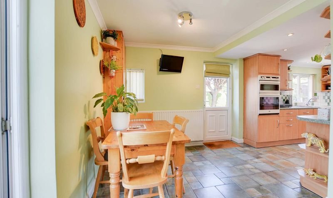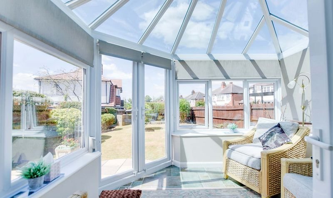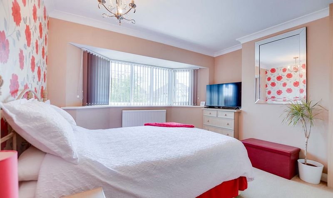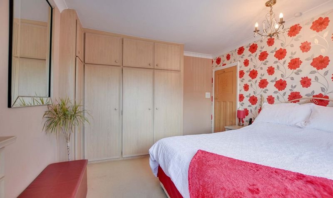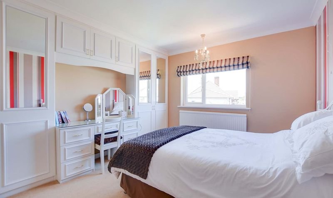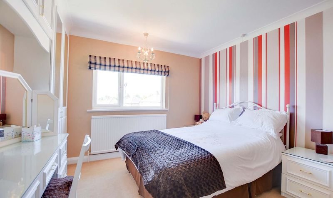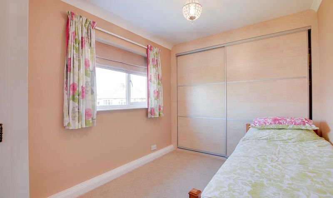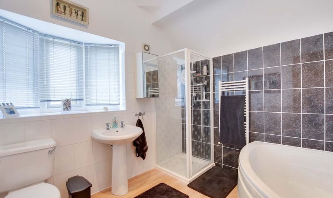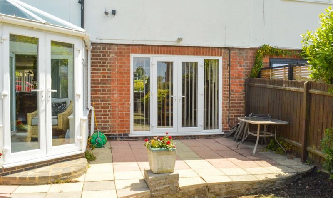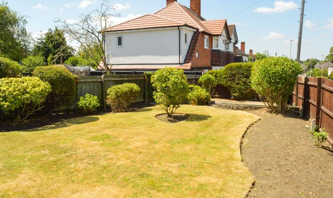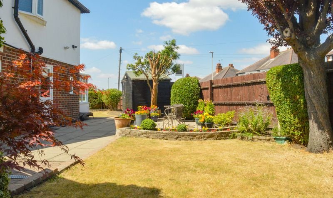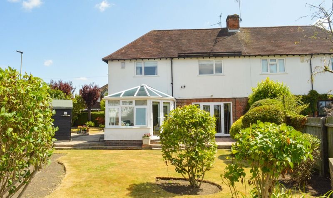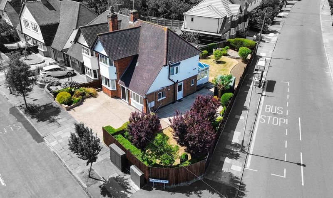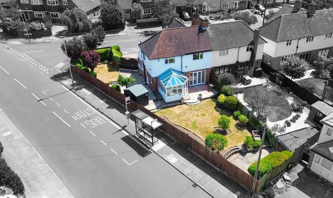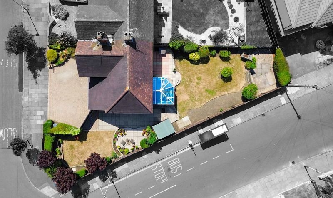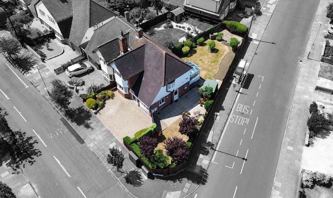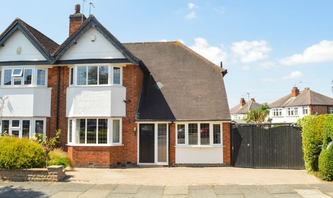Kingsmead Road, Knighton, Leicester
- Semi-Detached House
- 2
- 3
- 1
- Driveway
- 110
- C
- Council Tax Band
- 1910 - 1940
- Property Built (Approx)
Broadband Availability
Description
An attractive, traditional, bay-fronted semi-detached property presenting a modern style throughout. The accommodation provides three double bedrooms, two reception rooms, and an L-shaped fitted kitchen dining room. Further accommodation includes an entrance hall with ground floor WC, a conservatory, and a family bathroom. Enjoying a corner plot with ample off-road parking to the front, further potential parking to the side, along with beautiful side and rear gardens. There is further scope for extension, subject to relevant planning permissions. A lovely family home — contact our office to secure your viewing.
The property is well located for everyday amenities and services, including local public and private schooling such as Overdale Infant and Junior Schools and nursery day-care. It also offers convenient access to Leicester city centre, the University of Leicester, Leicester Royal Infirmary, and Leicester General Hospital. The property is located close to Knighton Park and the Queens Road shopping parade in neighbouring Clarendon Park, with its specialist shops, bars, boutiques, and restaurants.
Entrance Hall
With stairs to first floor, wooden floor, radiator.
Ground Floor WC (6′ 8″ x 2′ 6″ (2.03m x 0.76m))
With low-level WC, wash hand basin, part tiled walls, built-in storage cupboard, laminate floor.
Sitting Room (13′ 8″ x 12′ 0″ (4.17m x 3.66m))
Measurements into bay window and recess. With double glazed bay window to the front elevation, picture rail, living flame effect gas fire with marble inset sand hearth, fire surround, TV point, radiator, fold open doors leading to dining room.
Dining Room (13′ 0″ x 12′ 0″ (3.96m x 3.66m))
With double glazed French doors to the rear garden, picture rail, radiator.
L-Shaped Fitted Kitchen Dining Room (24′ 4″ x 14′ 5″ (7.42m x 4.39m))
Measurement narrowing to 2.38 m. With two double glazed windows and door to the side elevation, double glazed window to the front elevation, sink and drainer unit with a range of wall and base units with work surface over, built-in oven and six ring gas hob with chimney hood over, plumbing for dishwasher, plumbing for washing machine, built-in fridge and freezer, cupboard housing boiler, tiled floor, two radiators.
Conservatory (9′ 7″ x 9′ 5″ (2.92m x 2.87m))
With double glazed doors to rear garden, tiled floor, radiator.
First Floor Landing
With built-in cupboard, loft access.
Bedroom One (18′ 4″ x 13′ 2″ (5.59m x 4.01m))
With double glazed bay window to the front elevation, fitted wardrobes with box cupboards over, built-in drawers, TV point, radiator.
Bedroom Two (12′ 6″ x 12′ 0″ (3.81m x 3.66m))
Measurement into wardrobes. With double glazed window to the rear elevation, fitted mirrored wardrobes and drawers/dressing table, radiator.
Bedroom Three (14′ 4″ x 8′ 5″ (4.37m x 2.57m))
Measurement into wardrobes. With double glazed window to the rear elevation, fitted sliding wardrobes, airing cupboard, radiator.
Bathroom (9′ 0″ x 7′ 10″ (2.74m x 2.39m))
With double glazed bay window to the side elevation, corner bath, separate tiled shower cubicle, pedestal wash hand basin, low-level WC, extractor fan, laminate floor, part tiled walls, radiator.
Property Documents
Local Area Information
360° Virtual Tour
Video
Schedule a Tour
Energy Rating
- Energy Performance Rating: D
- :
- EPC Current Rating: 61.0
- EPC Potential Rating: 82.0
- A
- B
- C
-
| Energy Rating DD
- E
- F
- G
- H

