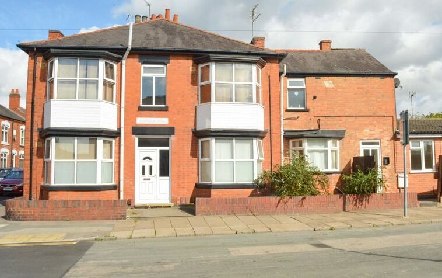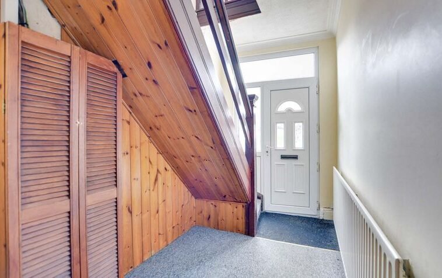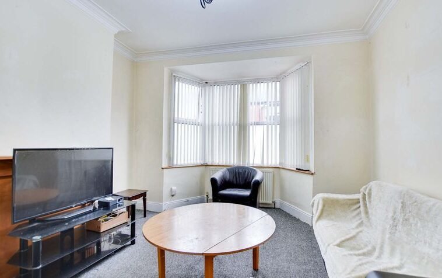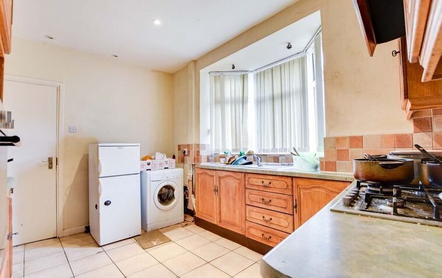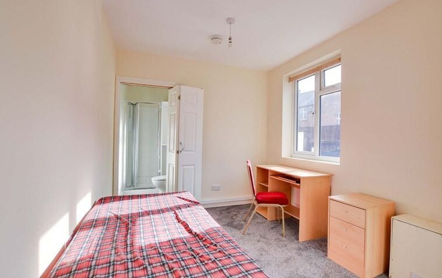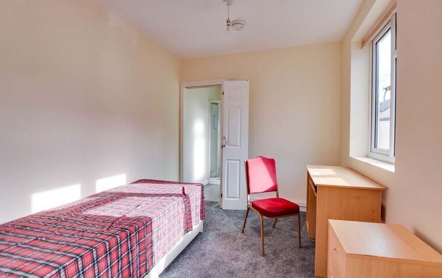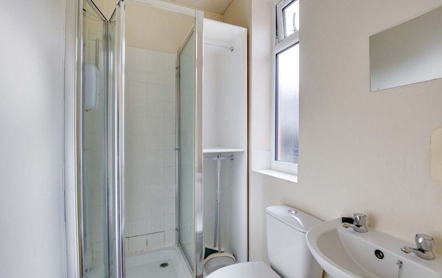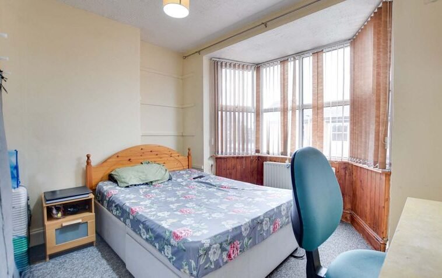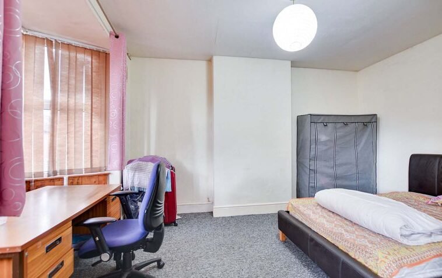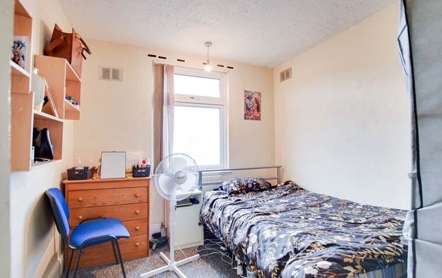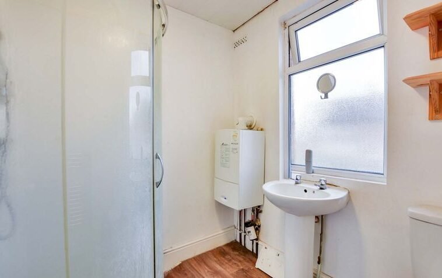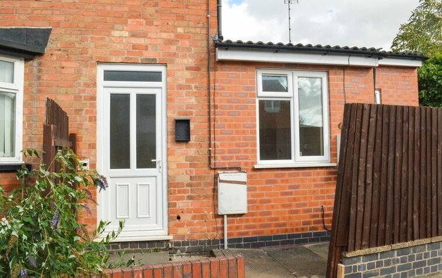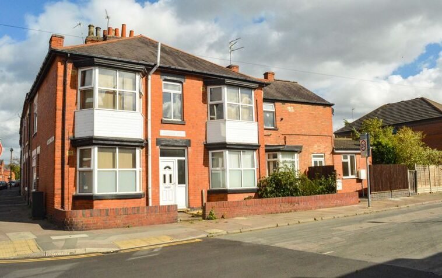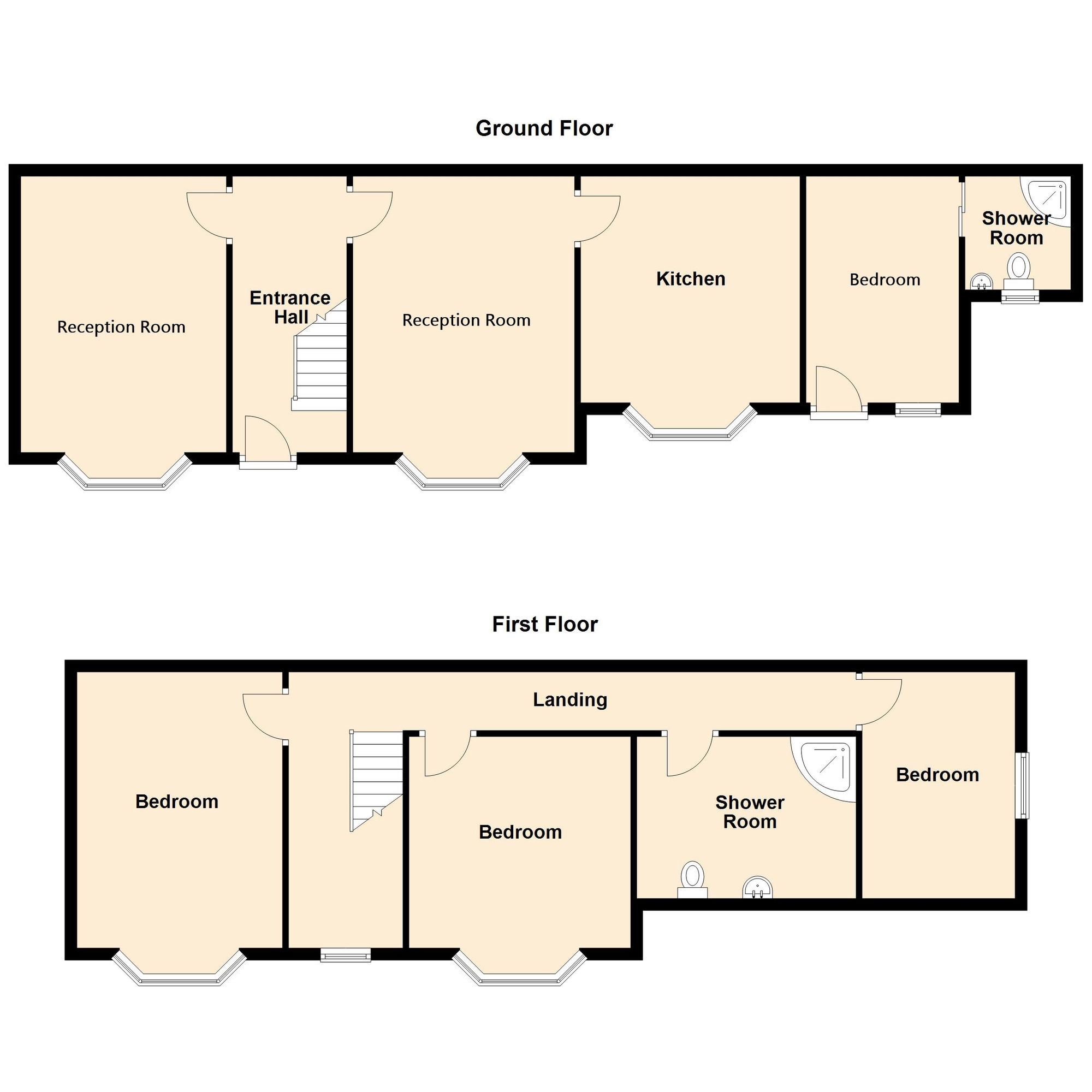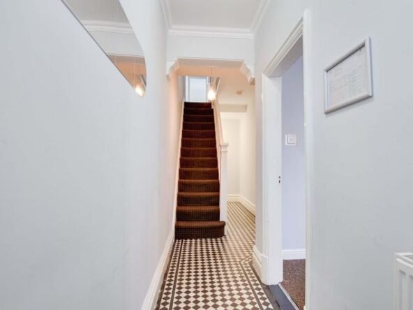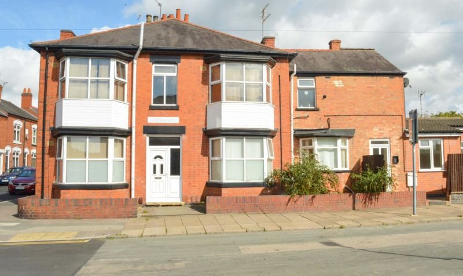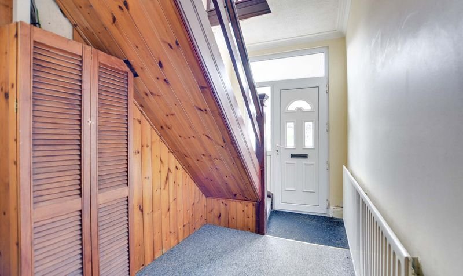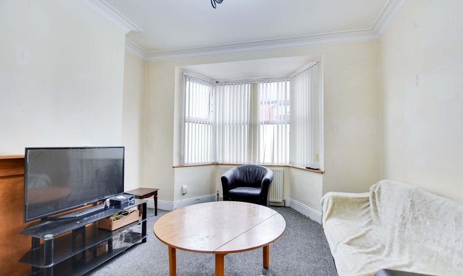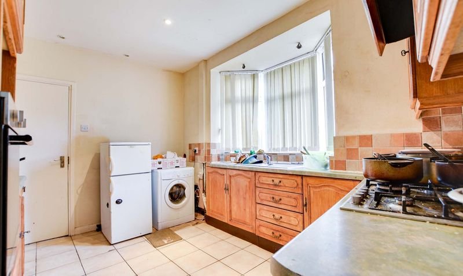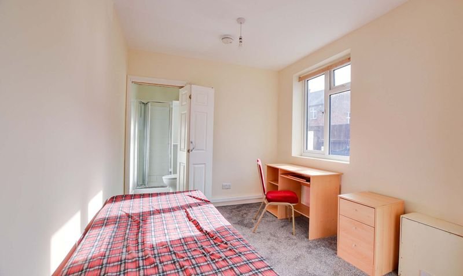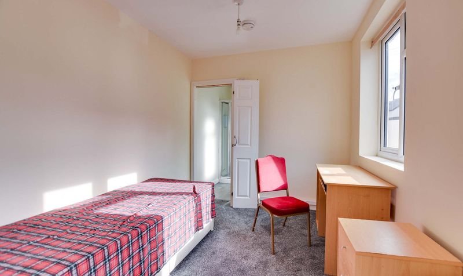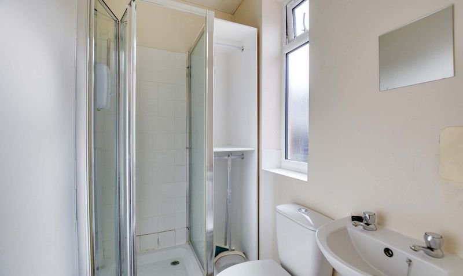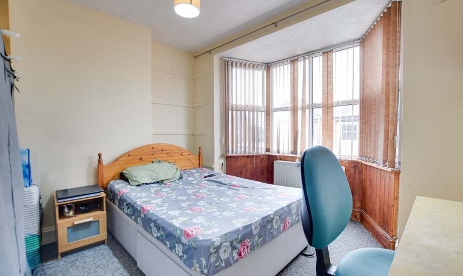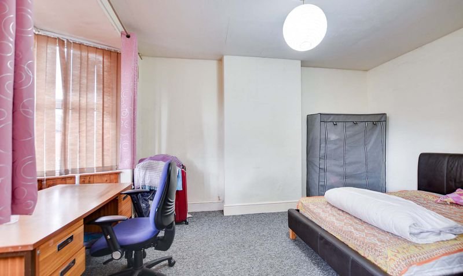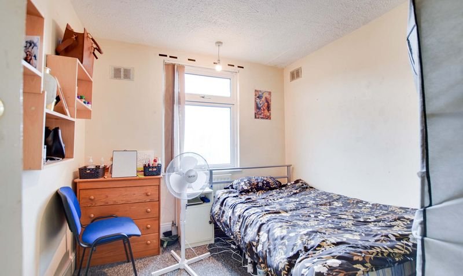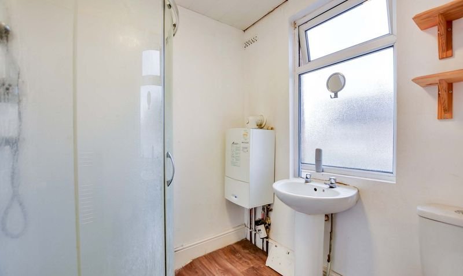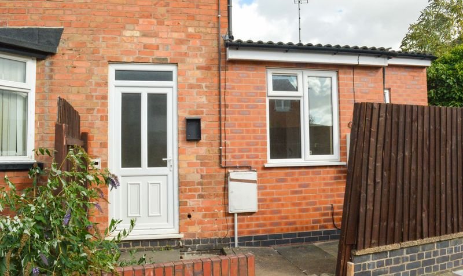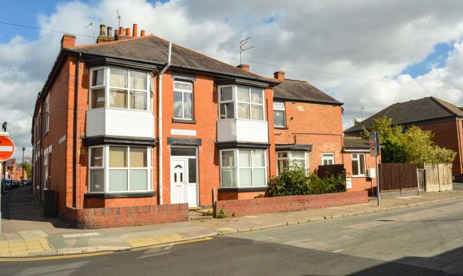Landseer Road, Clarendon Park, Leicester
- End of Terrace House
- 2
- 4
- 2
- On street
- 102
- C
- Council Tax Band
- Unspecified
- Property Built (Approx)
Broadband Availability
Description
A period bay fronted end terrace providing versatile living accommodation. Featuring an entrance hall, two reception rooms and a kitchen. There is an annexe to the rear that provides the ground floor fourth bedroom with en-suite shower room.
Whilst the first floor has three further bedrooms and a shower room.
The property would make a comfortable family home and would benefit from some improvements. Outside has a front forecourt and a paved rear garden.
Permit Parking Zones
The property is within a controlled parking zone. Buyers and tenants should make their own enquiries with the local council regarding permit availability and associated costs.
The property is well located for everyday amenities and services, including local public and private schooling together with nursery day-care, Leicester City Centre and the University of Leicester, Leicester Royal Infirmary and Leicester General Hospital. Victoria Park and Queens Road shopping parade with its specialist shops, bars, boutiques and restaurants are also within close proximity.
Entrance Hall
With stairs to first floor, meter cupboard, radiator.
Reception Room One (currently used as a bedroom) (16′ 0″ x 11′ 4″ (4.88m x 3.45m))
With double glazed bay window to the front elevation, ceiling covering, radiator.
Sitting Room (14′ 10″ x 12′ 2″ (4.53m x 3.72m))
With double glazed bay window to the front elevation, radiator.
Kitchen (10′ 8″ x 12′ 9″ (3.24m x 3.88m))
With double glazed bay window to the front elevation, one and a half bowl stainless steel sink and drainer unit with a range of wall and base units with work surface over, built-in oven and gas hob, filter hood over, plumbing for washing machine, tiled floor, internal door to annexe/ground floor bedroom.
Annexe/Ground Floor Bedroom (12′ 5″ x 8′ 5″ (3.78m x 2.56m))
With double glazed door and window to the front elevation, radiator.
En-Suite Shower Room (6′ 3″ x 3′ 10″ (1.90m x 1.18m))
With double glazed window to the front elevation, tiled shower cubicle, low-level WC, pedestal wash hand basin, extractor fan.
First Floor Galleried Landing
With double glazed window to the front elevation.
Bedroom One (16′ 3″ x 11′ 5″ (4.96m x 3.47m))
With double glazed bay window to the front elevation, radiator.
Bedroom Two (12′ 4″ x 11′ 11″ (3.77m x 3.64m))
With double glazed bay window to the front elevation, radiator.
Bedroom Three (9′ 7″ x 8′ 10″ (2.91m x 2.70m))
With double glazed window to the rear elevation, radiator.
Shower Room (7′ 5″ x 6′ 0″ (2.26m x 1.83m))
With double glazed window to the front elevation, shower cubicle, pedestal wash hand basin, low-level WC, wall mounted boiler.
Property Documents
Local Area Information
Video
Schedule a Tour
Energy Rating
- Energy Performance Rating: D
- :
- EPC Current Rating: 66.0
- EPC Potential Rating: 87.0
- A
- B
- C
-
| Energy Rating DD
- E
- F
- G
- H

